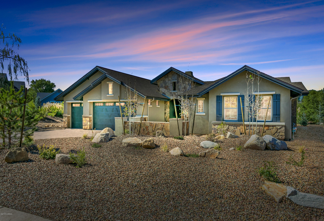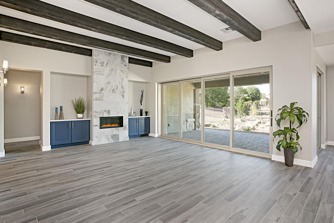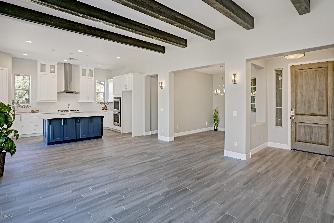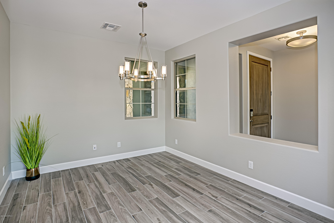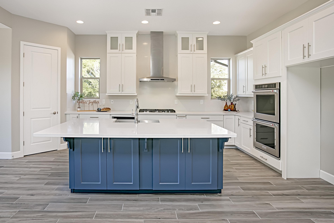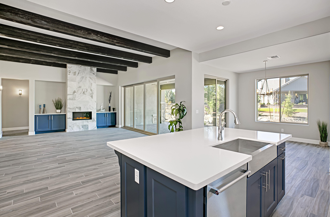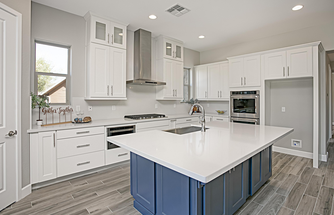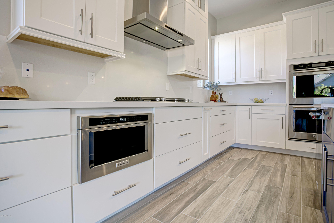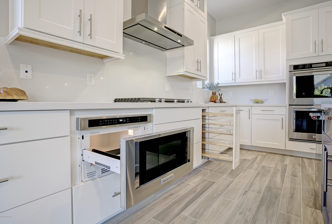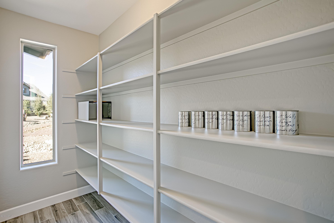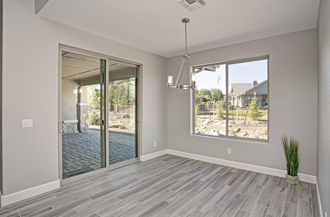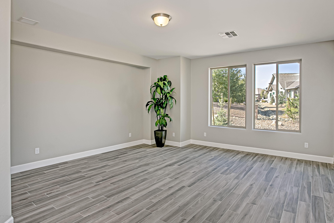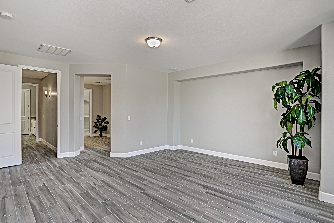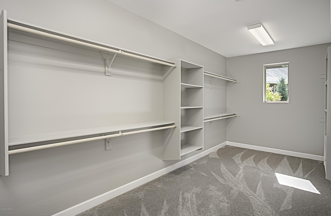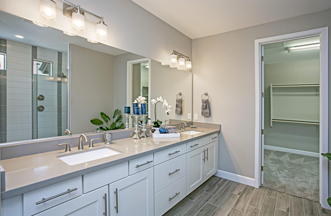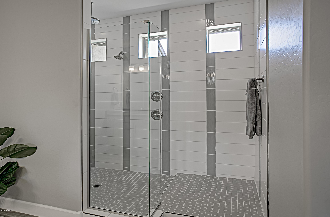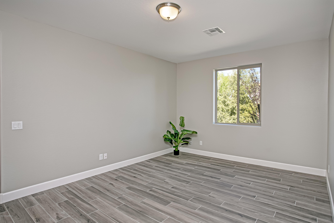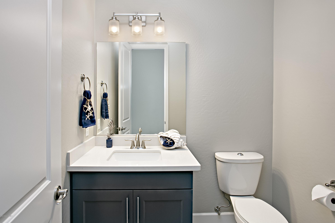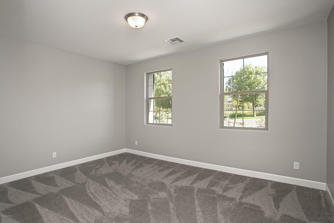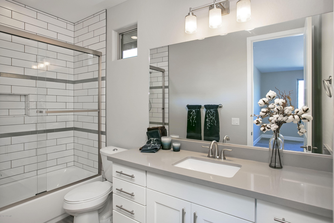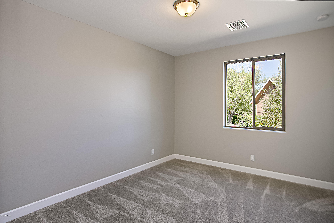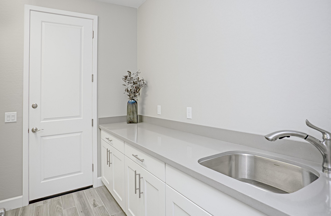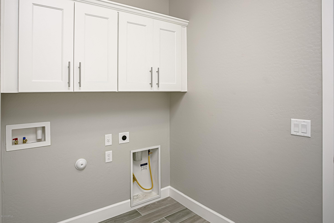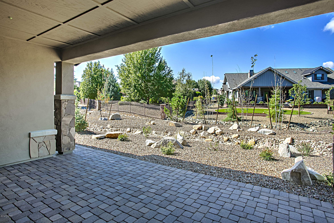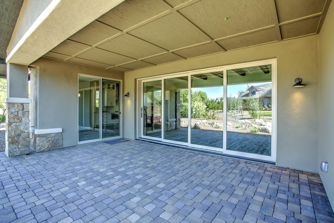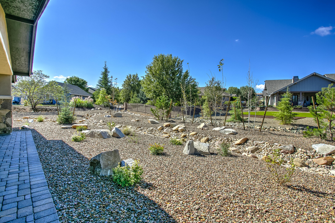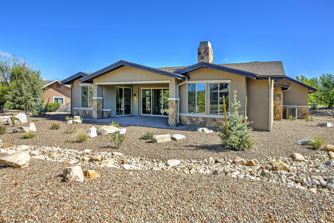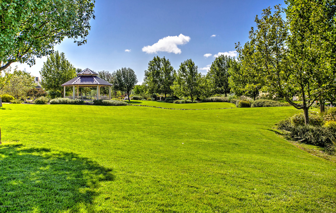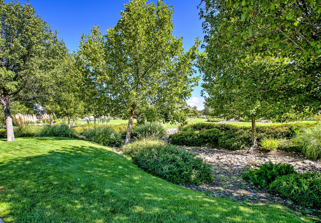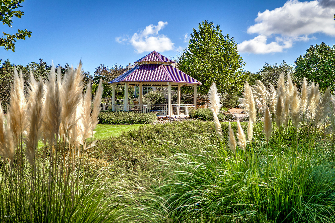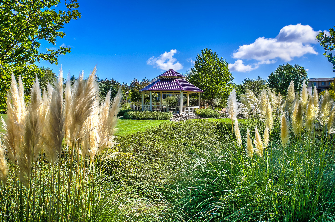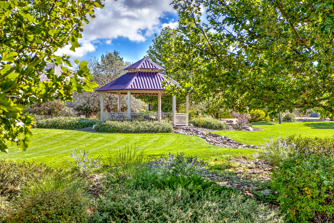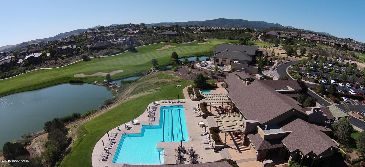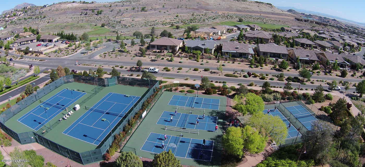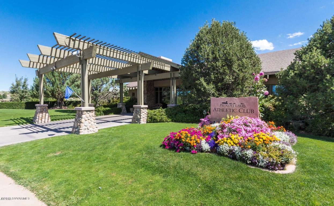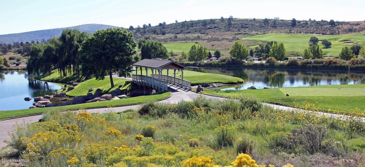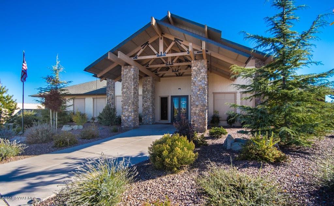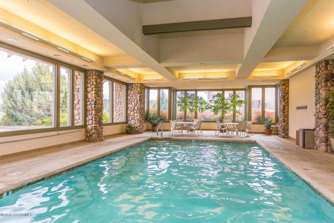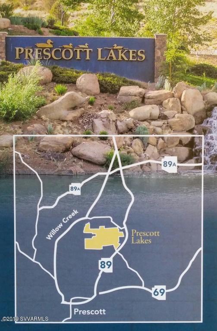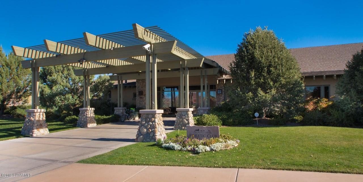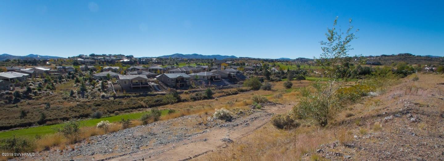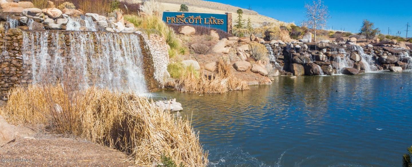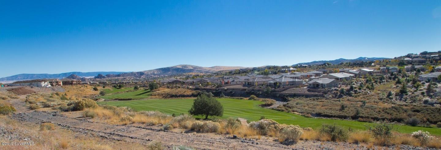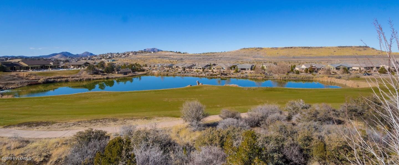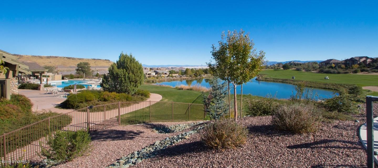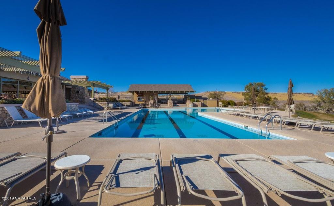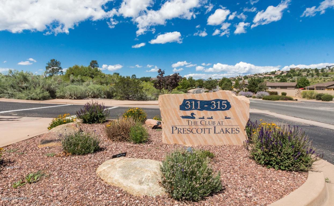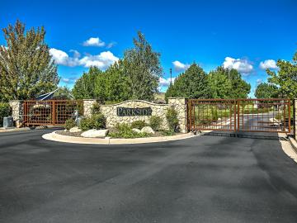
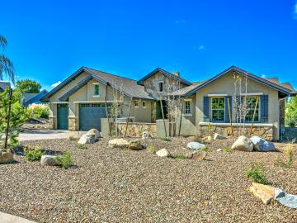
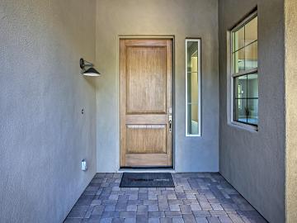
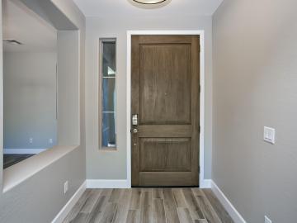
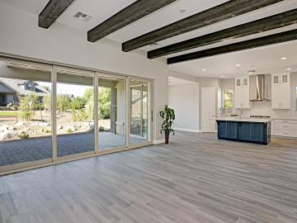
1596 Lancaster St Prescott, AZ, 86301
Neighborhood: Residential & MobileOff the market 3 beds 1 full + 1 three quarter + 1 half baths 2,689 sqft
Property details
Open Houses
Interior Features
Listed by
Buyer agent
(928) 282-5409
Payment calculator
Exterior Features
Lot details
Residential & Mobile neighborhood info
People living in Residential & Mobile
Age & gender
Median age 58 yearsCommute types
79% commute by carEducation level
22% have high school educationNumber of employees
9% work in education and healthcareVehicles available
43% have 2 vehicleVehicles by gender
43% have 2 vehicleHousing market insights for
sales price*
sales price*
of sales*
Housing type
69% are single detachedsRooms
38% of the houses have 4 or 5 roomsBedrooms
75% have 2 or 3 bedroomsOwners vs Renters
71% are ownersSchools
| School rating | Distance | |
|---|---|---|
| out of 10 |
BASIS Prescott
1901 Prescott Lakes Pkwy.,
Prescott, AZ 86301
Elementary School |
0.639mi |
| out of 10 |
BASIS Prescott
1901 Prescott Lakes Pkwy.,
Prescott, AZ 86301
Middle School |
0.639mi |
| out of 10 |
BASIS Prescott
1901 Prescott Lakes Pkwy.,
Prescott, AZ 86301
High School |
0.639mi |
| School rating | Distance | |
|---|---|---|
| out of 10 |
BASIS Prescott
1901 Prescott Lakes Pkwy.,
Prescott, AZ 86301
|
0.639mi |
|
Trinity Christian School
1077 Mogollon Road,
Prescott, AZ 86301
|
1.452mi | |
|
Prescott Adventist Christian School
2980 Willow Creek Road,
Prescott, AZ 86301
|
1.979mi | |
| out of 10 |
Taylor Hicks School
1845 Campbell Ave,
Prescott, AZ 86301
|
2.063mi |
|
Willow Creek Charter School
2100 Willow Creek Rd,
Prescott, AZ 86301
|
2.496mi | |
| School rating | Distance | |
|---|---|---|
| out of 10 |
BASIS Prescott
1901 Prescott Lakes Pkwy.,
Prescott, AZ 86301
|
0.639mi |
|
Trinity Christian School
1077 Mogollon Road,
Prescott, AZ 86301
|
1.452mi | |
|
Prescott Adventist Christian School
2980 Willow Creek Road,
Prescott, AZ 86301
|
1.979mi | |
|
Willow Creek Charter School
2100 Willow Creek Rd,
Prescott, AZ 86301
|
2.496mi | |
|
Mountain Oak Charter School
1455 Willow Creek Road,
Prescott, AZ 86301
|
2.581mi | |
| School rating | Distance | |
|---|---|---|
| out of 10 |
BASIS Prescott
1901 Prescott Lakes Pkwy.,
Prescott, AZ 86301
|
0.639mi |
|
Trinity Christian School
1077 Mogollon Road,
Prescott, AZ 86301
|
1.452mi | |
| out of 10 |
Prescott High School
1050 North Ruth St,
Prescott, AZ 86301
|
2.635mi |
|
Mijted - Prescott High School
1050 Ruth St,
Prescott, AZ 86301
|
2.636mi | |
| out of 10 |
Kestrel High School
325 North Washington Ave,
Prescott, AZ 86301
|
2.776mi |

Price history
Residential & Mobile Median sales price 2024
| Bedrooms | Med. price | % of listings |
|---|---|---|
| 3 beds | $228k | 100% |
| Date | Event | Price | $/sqft | Source |
|---|---|---|---|---|
| Jan 8, 2020 | Sold | $740,000 | 275.2 | Public Record |
| Jan 8, 2020 | Price Decrease | $740,000 -1.33% | 275.2 | MLS #519262 |
| Nov 23, 2019 | Pending | $750,000 | 278.91 | MLS #519262 |
| Mar 25, 2019 | New Listing | $750,000 | 278.91 | MLS #519262 |
Taxes of 1596 Lancaster St, Prescott, AZ, 86301
Tax History
| Year | Taxes | Source |
|---|---|---|
| 2018 | $600 | MLS #519262 |
Agent viewpoints of 1596 Lancaster St, Prescott, AZ, 86301
As soon as we do, we post it here.
Similar homes for sale
Similar homes nearby 1596 Lancaster St for sale
Recently sold homes
Request more info
Frequently Asked Questions about 1596 Lancaster St
What is 1596 Lancaster St?
1596 Lancaster St, Prescott, AZ, 86301 is a single family home located in the Residential Mobile neighborhood in the city of Prescott, Arizona with zipcode 86301. This single family home has 3 bedrooms & 1 full bathroom + 1 three quarter + & 1 half bathroom with an interior area of 2,689 sqft.
Which year was this home built?
This home was build in 2019.
Which year was this property last sold?
This property was sold in 2020.
What is the full address of this Home?
1596 Lancaster St, Prescott, AZ, 86301.
Are grocery stores nearby?
The closest grocery stores are Fry's, 1.68 miles away and Walmart Supercenter, 2.57 miles away.
What is the neighborhood like?
The Residential Mobile neighborhood has a population of 75,943, and 14% of the families have children. The median age is 58.89 years and 79% commute by car. The most popular housing type is "single detached" and 71% is owner.
MLS Disclaimer: Copyright 2024 Sedona Verde Valley Association of Realtors. All rights reserved. Information is deemed reliable but not guaranteed. Listing courtesy of Coldwell Banker Realty.
Listing last updated on: Jan 08, 2020
Verhouse Last checked 2 minutes ago
The closest grocery stores are Fry's, 1.68 miles away and Walmart Supercenter, 2.57 miles away.
The Residential Mobile neighborhood has a population of 75,943, and 14% of the families have children. The median age is 58.89 years and 79% commute by car. The most popular housing type is "single detached" and 71% is owner.
*Neighborhood & street median sales price are calculated over sold properties over the last 6 months.
