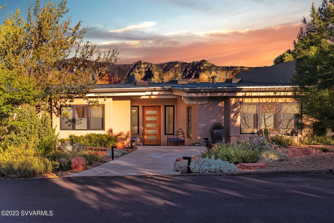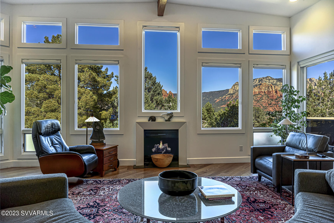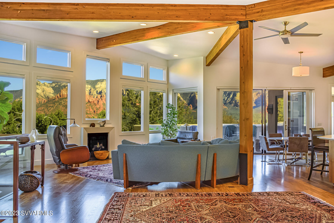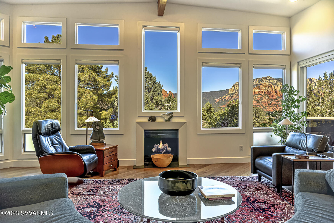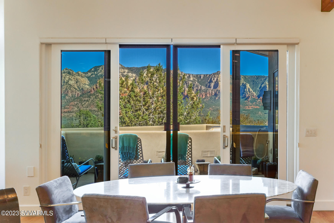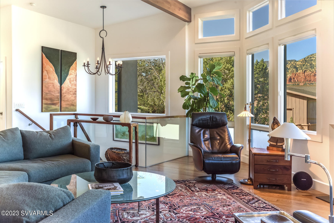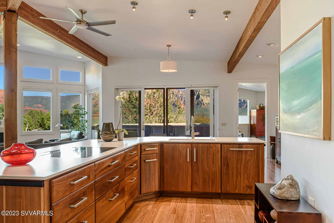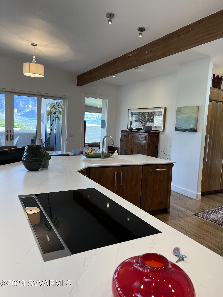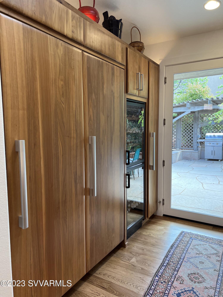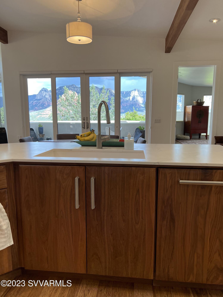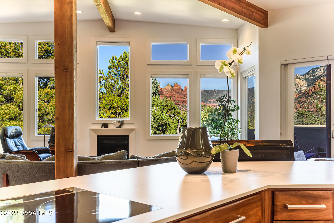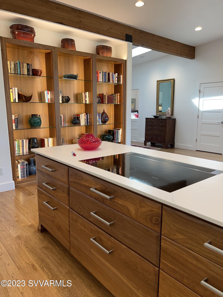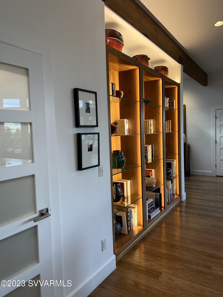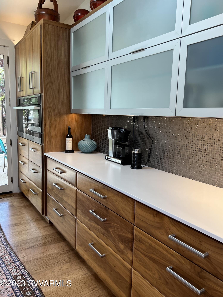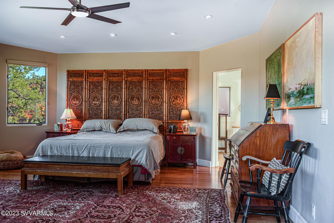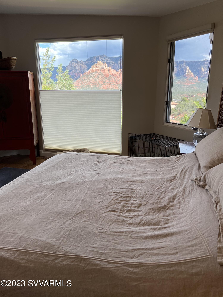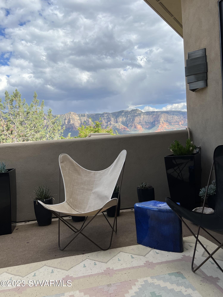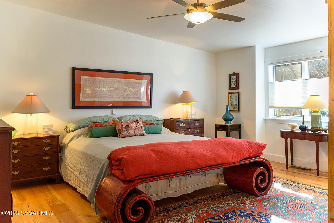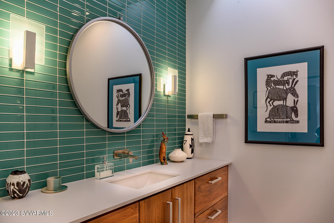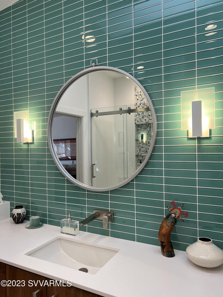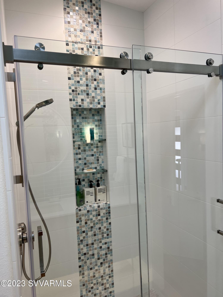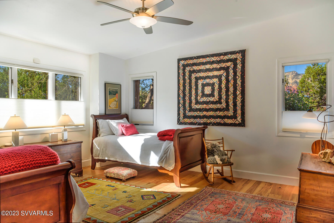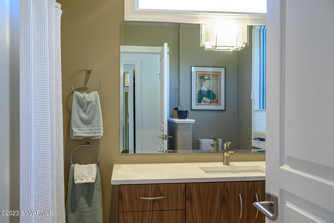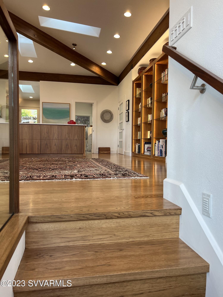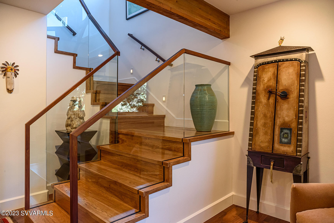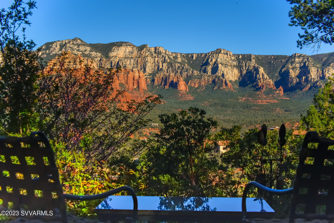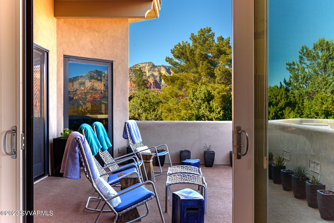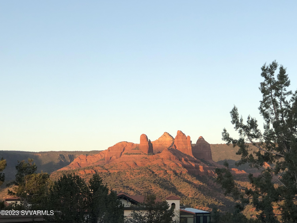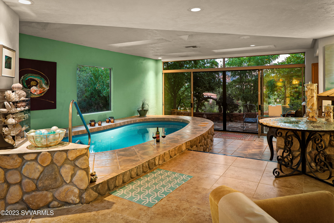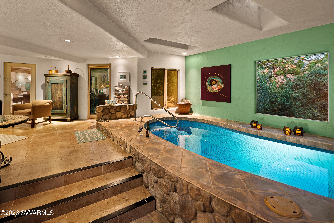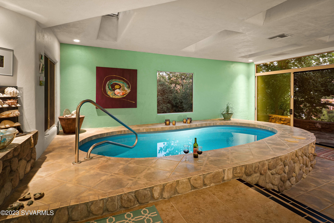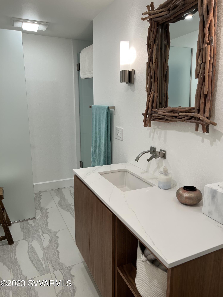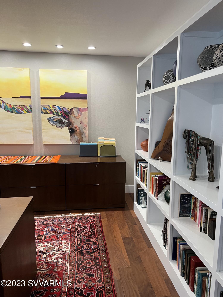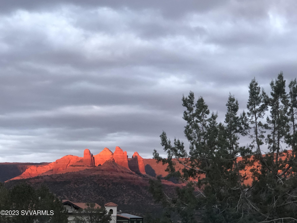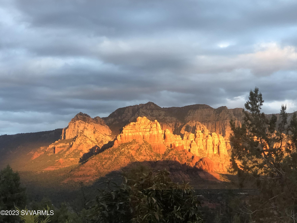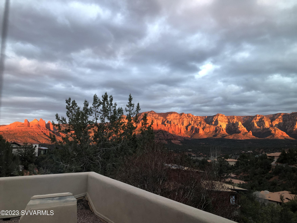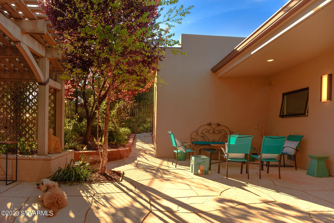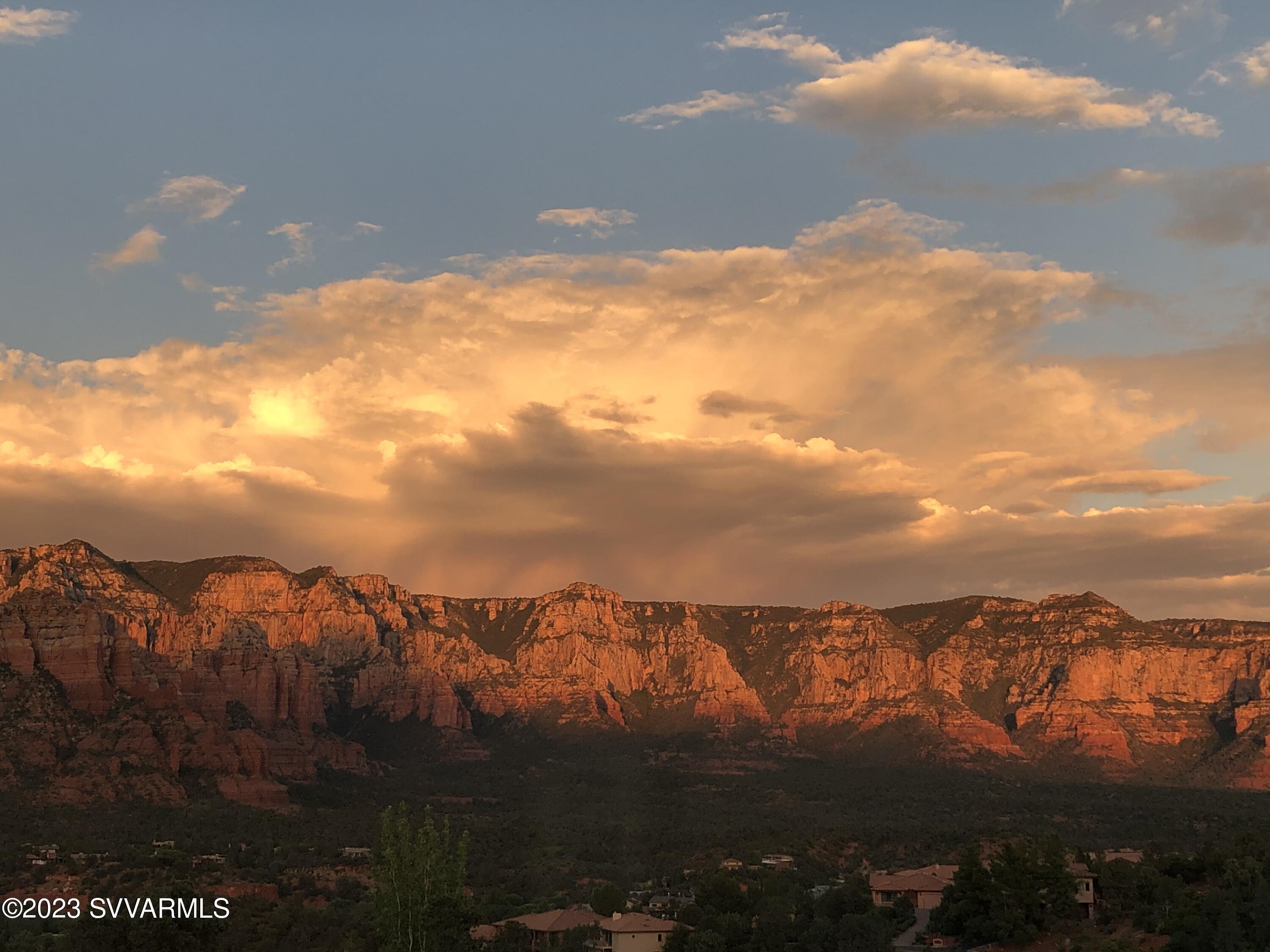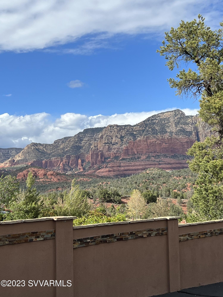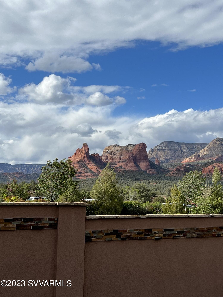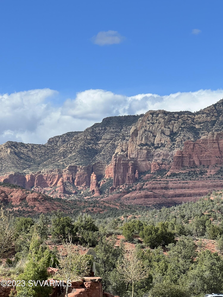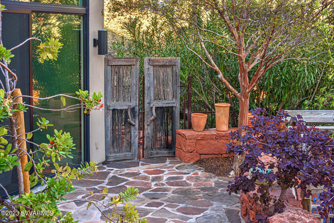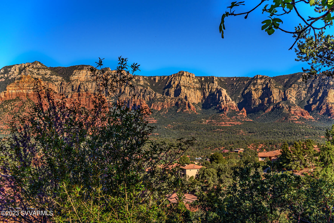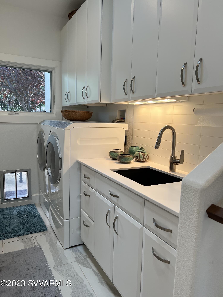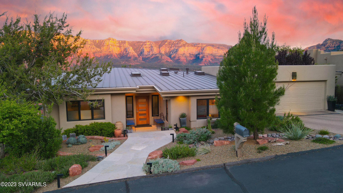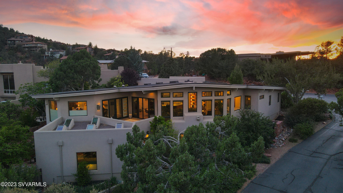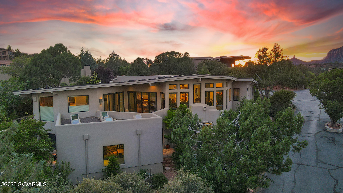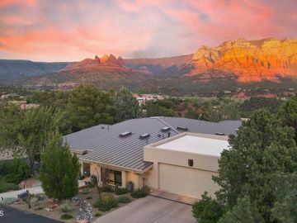
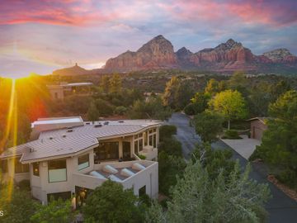
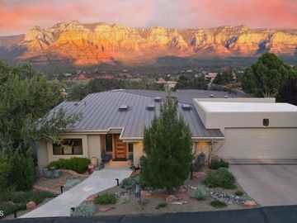
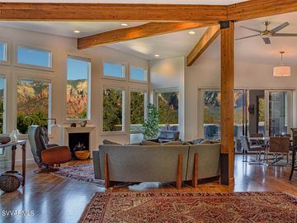
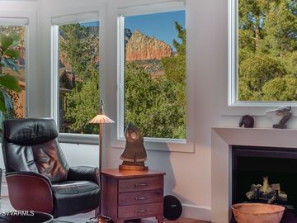
Off the market 4 beds 2 full + 2 three quarter baths 4,870 sqft
Property details
Open Houses
Interior Features
Listed by
Buyer agent
(928) 451-2886
Payment calculator
Exterior Features
Lot details
Rolling Hills neighborhood info
People living in Rolling Hills
Age & gender
Median age 59 yearsCommute types
66% commute by carEducation level
27% have bachelor educationNumber of employees
16% work in managementVehicles available
46% have 2 vehicleVehicles by gender
46% have 2 vehicleHousing market insights for
sales price*
sales price*
of sales*
Housing type
71% are single detachedsRooms
36% of the houses have 4 or 5 roomsBedrooms
81% have 2 or 3 bedroomsOwners vs Renters
74% are ownersSchools
| School rating | Distance | |
|---|---|---|
|
Mountain School
311 West Cattle Dr Trail,
Flagstaff, AZ 86001
Elementary School |
21.533mi | |
|
Pine Forest School
2257 E. Cedar Avenue,
Flagstaff, AZ 86001
Middle School |
23.515mi | |
|
Caviat - Child Care Center Central Campus
2800 South Lone Tree Rd,
Flagstaff, AZ 86001
High School |
22.485mi | |
| School rating | Distance | |
|---|---|---|
|
Mountain School
311 West Cattle Dr Trail,
Flagstaff, AZ 86001
|
21.533mi | |
| out of 10 |
Manuel De Miguel Elementary School
3500 South Gillenwater Dr,
Flagstaff, AZ 86001
|
21.704mi |
|
Pine Forest School
2257 E. Cedar Avenue,
Flagstaff, AZ 86001
|
23.515mi | |
|
Haven Montessori Charter School
621 West Clay Ave,
Flagstaff, AZ 86001
|
23.894mi | |
|
San Francisco De Asis
320 North Humphreys Street,
Flagstaff, AZ 86001
|
24.421mi | |
| School rating | Distance | |
|---|---|---|
|
Pine Forest School
2257 E. Cedar Avenue,
Flagstaff, AZ 86001
|
23.515mi | |
|
San Francisco De Asis
320 North Humphreys Street,
Flagstaff, AZ 86001
|
24.421mi | |
| out of 10 |
Sinagua Middle School
3950 East Butler Ave,
Flagstaff, AZ 86004
|
24.936mi |
| out of 10 |
Northland Preparatory Academy
3300 West Sparrow Ave,
Flagstaff, AZ 86004
|
25.094mi |
| out of 10 |
BASIS Flagstaff
1700 N. Gemini Dr.,
Flagstaff, AZ 86001
|
25.1mi |
| School rating | Distance | |
|---|---|---|
|
Caviat - Child Care Center Central Campus
2800 South Lone Tree Rd,
Flagstaff, AZ 86001
|
22.485mi | |
| out of 10 |
Flagstaff High School
400 West Elm St,
Flagstaff, AZ 86001
|
24.583mi |
|
Caviat - Flagstaff High School
3000 N Fourth St. ,
Flagstaff, AZ 86001
|
24.658mi | |
| out of 10 |
Northland Preparatory Academy
3300 West Sparrow Ave,
Flagstaff, AZ 86004
|
25.094mi |
| out of 10 |
BASIS Flagstaff
1700 N. Gemini Dr.,
Flagstaff, AZ 86001
|
25.1mi |

Price history
Rolling Hills Median sales price 2023
| Bedrooms | Med. price | % of listings |
|---|---|---|
| Not specified | $246.5k | 40% |
| 2 beds | $844.95k | 40% |
| 4 beds | $1.9m | 20% |
| Date | Event | Price | $/sqft | Source |
|---|---|---|---|---|
| Mar 17, 2023 | Sold | $1,900,000 | 390.14 | Public Record |
| Mar 17, 2023 | Price Decrease | $1,900,000 -9.52% | 390.14 | MLS #532128 |
| Feb 12, 2023 | Active - Contingent Remove | $2,100,000 | 431.21 | MLS #532128 |
| Feb 1, 2023 | For sale | $2,100,000 | 431.21 | MLS #532128 |
| Jan 22, 2023 | Coming Soon | $2,100,000 | 431.21 | MLS #532128 |
| Jan 21, 2023 | New Listing | $2,100,000 -8.7% | 431.21 | MLS #532128 |
| Nov 9, 2022 | Expired | $2,300,000 | 472.28 | MLS #529772 |
| Oct 15, 2022 | Price Decrease | $2,300,000 -8% | 472.28 | MLS #529772 |
| Apr 21, 2022 | For sale | $2,500,000 | 513.35 | MLS #529772 |
| Apr 20, 2022 | Coming Soon | $2,500,000 | 513.35 | MLS #529772 |
| Apr 20, 2022 | New Listing | $2,500,000 +247.27% | 513.35 | MLS #529772 |
| Oct 7, 2016 | Sold | $719,900 | 168.59 | Public Record |
| Oct 7, 2016 | Price Decrease | $719,900 -17.24% | 168.59 | MLS #507989 |
| Sep 28, 2016 | Under contract | $869,900 | 203.72 | MLS #507989 |
| Sep 2, 2015 | New Listing | $869,900 +20.48% | 203.72 | MLS #507989 |
| Mar 26, 2008 | Sold | $722,000 | 167.99 | Public Record |
| Mar 26, 2008 | Price Decrease | $722,000 -46.52% | 167.99 | MLS #115185 |
| Feb 20, 2008 | Under contract | $1,350,000 | 314.1 | MLS #115185 |
| Jul 17, 2007 | New Listing | $1,350,000 +35% | 314.1 | MLS #115185 |
| Mar 11, 2005 | Sold | $1,000,000 | 224.37 | Public Record |
| Mar 11, 2005 | Price Decrease | $1,000,000 -13.04% | 224.37 | MLS #100086 |
| Jan 26, 2005 | Under contract | $1,150,000 | 258.02 | MLS #100086 |
| Sep 21, 2004 | New Listing | $1,150,000 +54.36% | 258.02 | MLS #100086 |
| Sep 17, 2003 | Expired | $745,000 | 191.03 | MLS #395620 |
| Sep 17, 2003 | Price Decrease | $745,000 -14.27% | 191.03 | MLS #395620 |
| Sep 16, 2002 | New Listing | $869,000 +44.86% | 222.82 | MLS #395620 |
| Jul 14, 2000 | Withdrawn | $599,900 | 206.58 | MLS #361070 |
| Jul 14, 2000 | Price Decrease | $599,900 -12.93% | 206.58 | MLS #361070 |
| Sep 27, 1999 | New Listing | $689,000 | 237.26 | MLS #361070 |
Taxes of 10 Valencia, Sedona, AZ, 86336
Tax History
| Year | Taxes | Source |
|---|---|---|
| 2022 | $4,707 | MLS #532128 |
| 2021 | $4,707 | MLS #529772 |
| 2015 | $4,889 | MLS #507989 |
| 2014 | $4,889 | MLS #507989 |
| 2007 | $3,646 | MLS #115185 |
| 2003 | $2,769 | MLS #100086 |
| 1999 | $2,226 | MLS #361070 |
Agent viewpoints of 10 Valencia, Sedona, AZ, 86336
As soon as we do, we post it here.
Similar homes for sale
Similar homes nearby 10 Valencia for sale
Recently sold homes
Request more info
Frequently Asked Questions about 10 Valencia
What is 10 Valencia?
10 Valencia, Sedona, AZ, 86336 is a single family home located in the Rolling Hills neighborhood in the city of Sedona, Arizona with zipcode 86336. This single family home has 4 bedrooms & 2 full bathrooms + 2 three quarter with an interior area of 4,870 sqft.
Which year was this home built?
This home was build in 1998.
Which year was this property last sold?
This property was sold in 2023.
What is the full address of this Home?
10 Valencia, Sedona, AZ, 86336.
Are grocery stores nearby?
The closest grocery stores are Whole Foods Market, 0.61 miles away and C-Market, 0.87 miles away.
What is the neighborhood like?
The Rolling Hills neighborhood has a population of 17,019, and 19% of the families have children. The median age is 59.37 years and 66% commute by car. The most popular housing type is "single detached" and 74% is owner.
MLS Disclaimer: Copyright 2024 Sedona Verde Valley Association of Realtors. All rights reserved. Information is deemed reliable but not guaranteed. Listing courtesy of Russ Lyon Sotheby's Intl Rlty.
Listing last updated on: Mar 27, 2024
Verhouse Last checked 3 minutes ago
The closest grocery stores are Whole Foods Market, 0.61 miles away and C-Market, 0.87 miles away.
The Rolling Hills neighborhood has a population of 17,019, and 19% of the families have children. The median age is 59.37 years and 66% commute by car. The most popular housing type is "single detached" and 74% is owner.
*Neighborhood & street median sales price are calculated over sold properties over the last 6 months.
