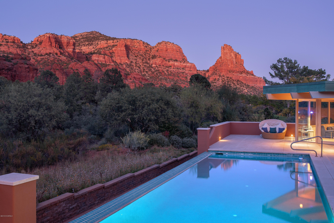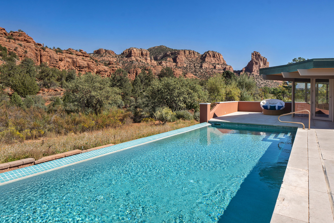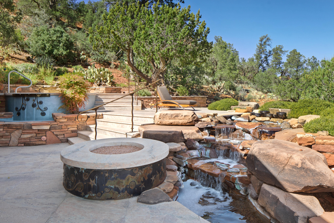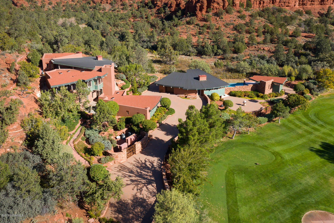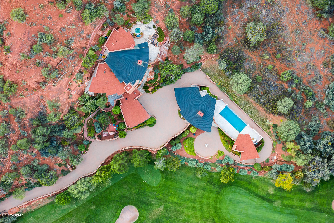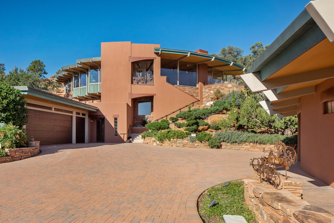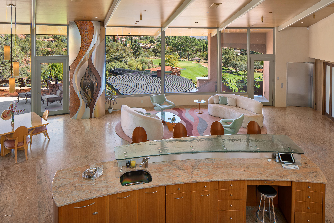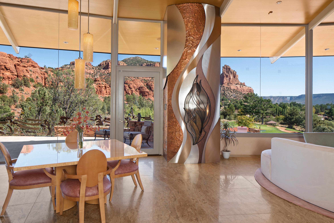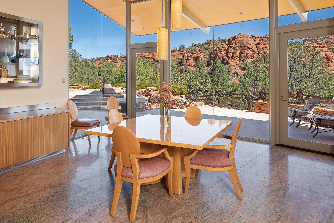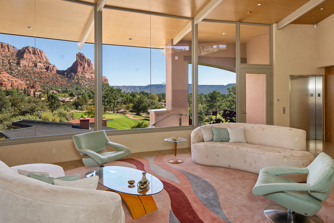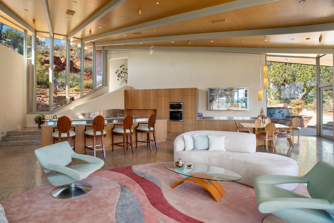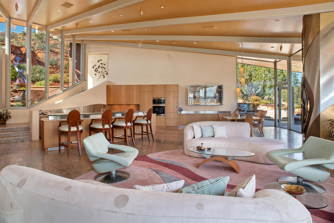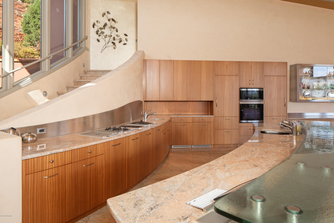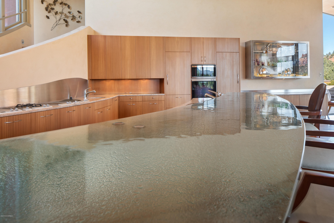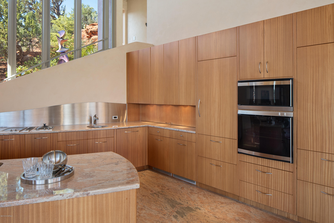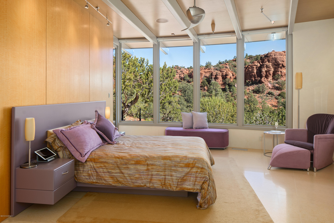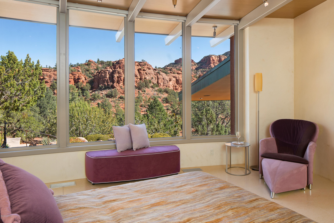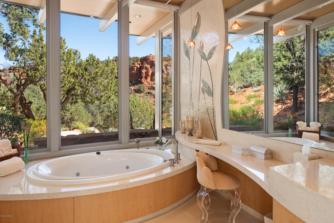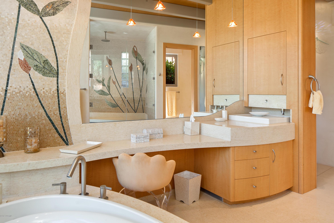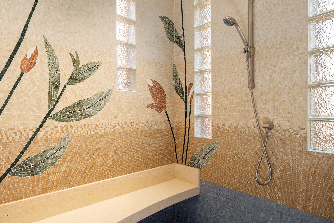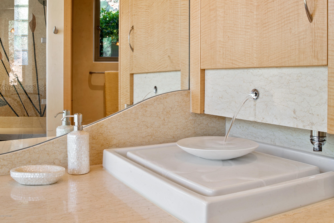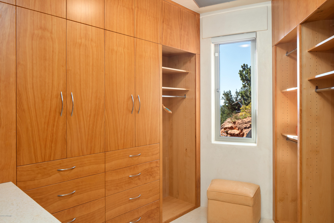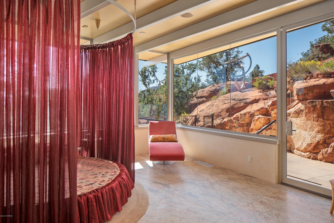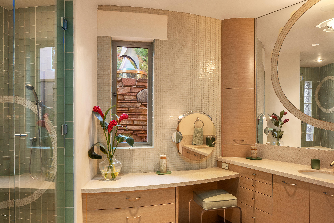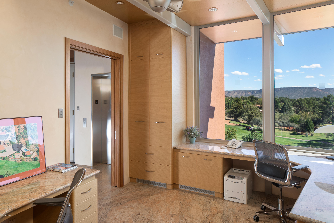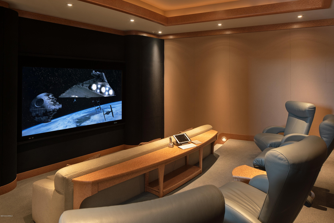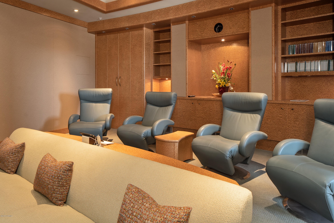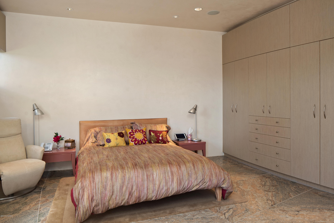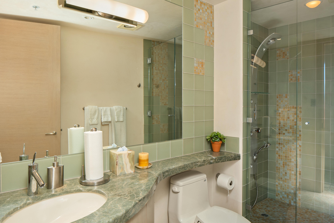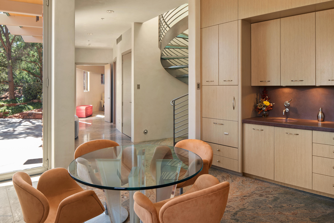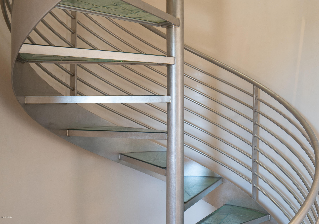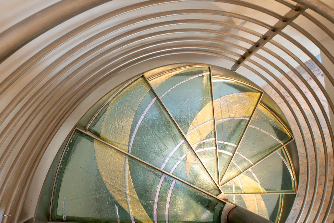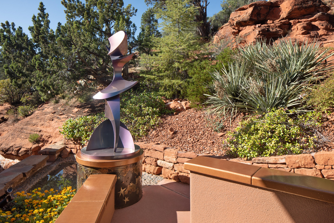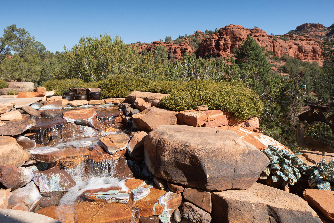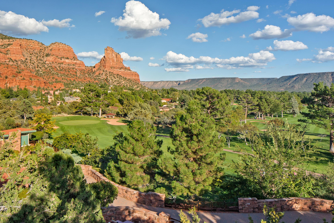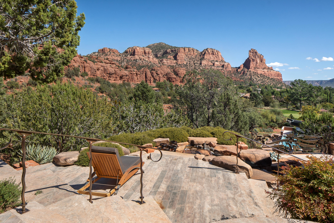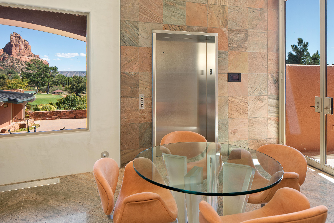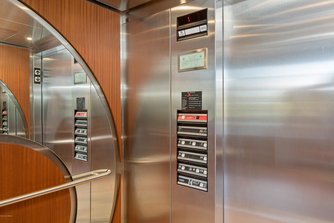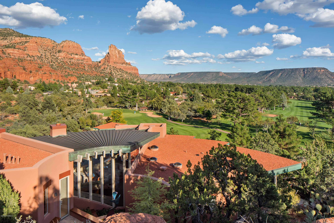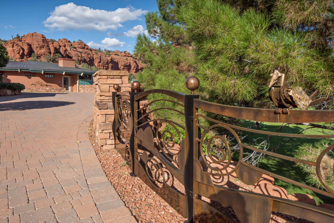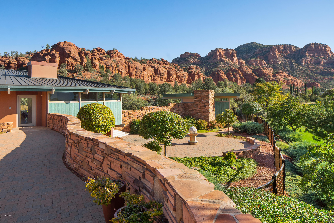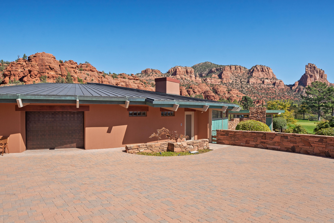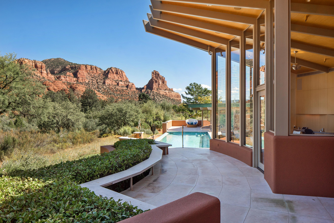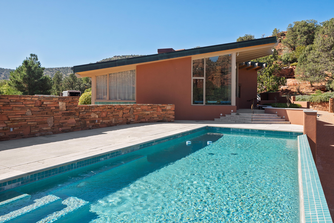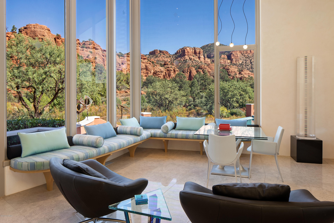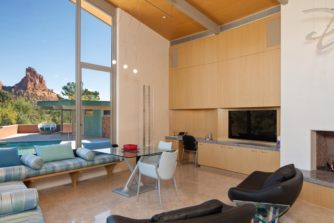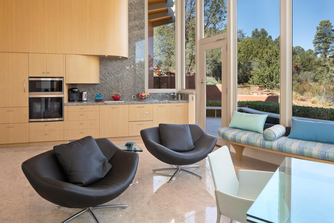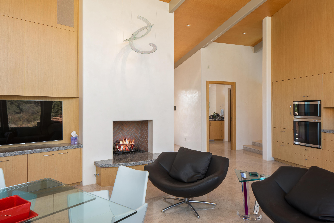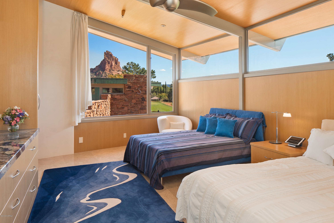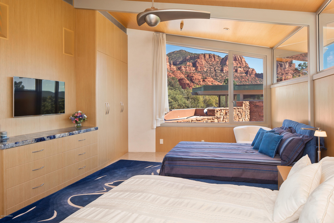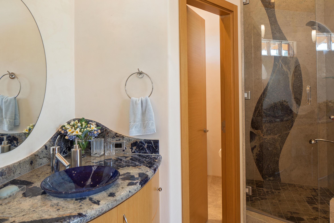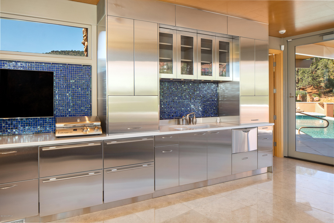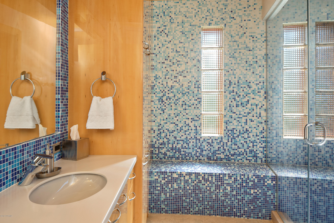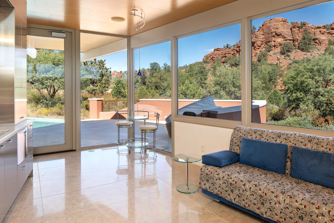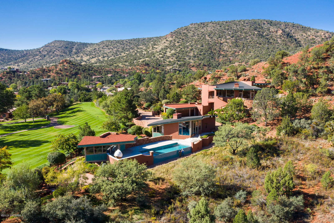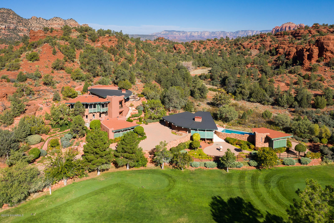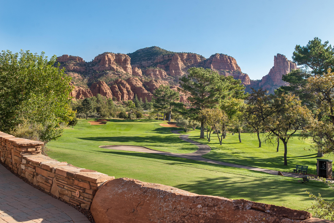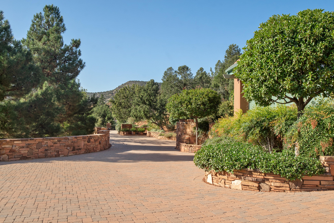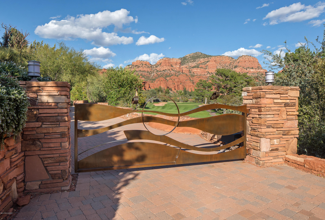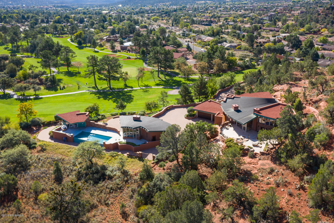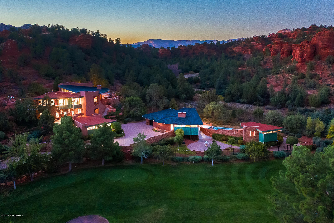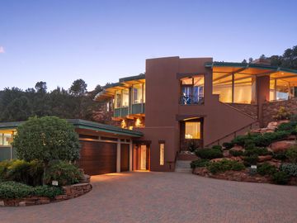
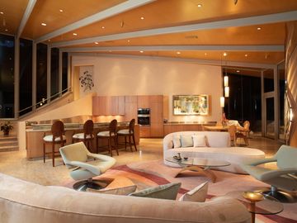
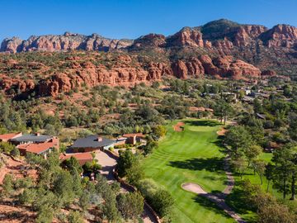
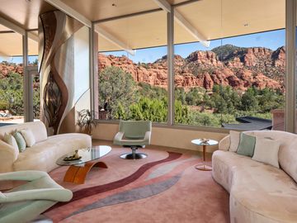
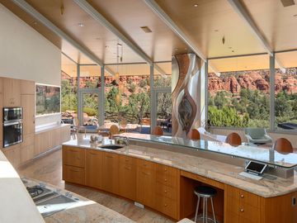
1296 Verde Valley School Rd Sedona, AZ, 86351
Neighborhood: Under 5 AcresOff the market 4 beds 1 full + 4 three quarter + 2.00 one quarter baths 6,370 sqft
Property details
Open Houses
Interior Features
Listed by
Buyer agent
(928) 300-0400
Payment calculator
Exterior Features
Lot details
Under 5 Acres neighborhood info
People living in Under 5 Acres
Age & gender
Median age 65 yearsCommute types
63% commute by carEducation level
28% have bachelor educationNumber of employees
6% work in managementVehicles available
48% have 2 vehicleVehicles by gender
48% have 2 vehicleHousing market insights for
sales price*
sales price*
of sales*
Housing type
69% are single detachedsRooms
37% of the houses have 4 or 5 roomsBedrooms
79% have 2 or 3 bedroomsOwners vs Renters
65% are ownersSchools
| School rating | Distance | |
|---|---|---|
|
Montezuma School
P.O. Box 428,
Cottonwood, AZ 86326
Elementary School |
0.232mi | |
|
Montezuma School
P.O. Box 428,
Cottonwood, AZ 86326
Middle School |
0.232mi | |
|
Montezuma School
P.O. Box 428,
Cottonwood, AZ 86326
High School |
0.232mi | |
| School rating | Distance | |
|---|---|---|
|
Montezuma School
P.O. Box 428,
Cottonwood, AZ 86326
|
0.232mi | |
|
Oak Creek School
11490 Purple Sage,
Cornville, AZ 86325
|
7.265mi | |
|
Desert Star Community School
1240 S. Recycler Rd.,
Cornville, AZ 86325
|
7.516mi | |
| out of 10 |
Beaver Creek School
4810 East Beaver Creek Rd,
Rimrock, AZ 86335
|
9.402mi |
|
St Joseph Catholic Montessori
2715 West State Route 89A,
Cottonwood, AZ 86326
|
12.637mi | |
| School rating | Distance | |
|---|---|---|
|
Montezuma School
P.O. Box 428,
Cottonwood, AZ 86326
|
0.232mi | |
|
Oak Creek School
11490 Purple Sage,
Cornville, AZ 86325
|
7.265mi | |
|
Desert Star Community School
1240 S. Recycler Rd.,
Cornville, AZ 86325
|
7.516mi | |
| out of 10 |
Beaver Creek School
4810 East Beaver Creek Rd,
Rimrock, AZ 86335
|
9.402mi |
|
Sedona Sky Academy
3090 E Coronado Trl,
Rimrock, AZ 86335
|
11.207mi | |
| School rating | Distance | |
|---|---|---|
|
Montezuma School
P.O. Box 428,
Cottonwood, AZ 86326
|
0.232mi | |
|
Rimrock Public High School
3705 Beaver Creek Rd,
Rimrock, AZ 86335
|
9.855mi | |
|
Southwestern Academy
Hc 64 Box 235,
Rimrock, AZ 86335
|
10.113mi | |
|
Sedona Sky Academy
3090 E Coronado Trl,
Rimrock, AZ 86335
|
11.207mi | |
|
Cornerstone Christian Academy
2080 S Hwy 260,
Cottonwood, AZ 86326
|
12.934mi | |

Price history
Under 5 Acres Median sales price 2024
| Bedrooms | Med. price | % of listings |
|---|---|---|
| 1 bed | $293.75k | 40% |
| 3 beds | $925k | 60% |
| Date | Event | Price | $/sqft | Source |
|---|---|---|---|---|
| Jun 2, 2021 | Sold | $4,100,000 | 643.64 | Public Record |
| Jun 2, 2021 | Price Decrease | $4,100,000 -1.2% | 643.64 | MLS #526036 |
| May 28, 2021 | Pending | $4,150,000 | 651.49 | MLS #526036 |
| May 17, 2021 | Pending - Take Backup | $4,150,000 | 651.49 | MLS #526036 |
| Apr 27, 2021 | Price Decrease | $4,150,000 -11.7% | 651.49 | MLS #526036 |
| Apr 5, 2021 | New Listing | $4,700,000 +11.9% | 737.83 | MLS #526036 |
| Jan 12, 2021 | Sold | $4,200,000 | 659.34 | Public Record |
| Jan 12, 2021 | Price Decrease | $4,200,000 -11.58% | 659.34 | MLS #521399 |
| Nov 18, 2020 | Pending | $4,750,000 | 745.68 | MLS #521399 |
| Oct 6, 2020 | For sale | $4,750,000 | 745.68 | MLS #521399 |
| Sep 14, 2020 | Pending | $4,750,000 | 745.68 | MLS #521399 |
| Aug 7, 2020 | Pending - Take Backup | $4,750,000 | 745.68 | MLS #521399 |
| Jul 11, 2020 | Price Decrease | $4,750,000 -5% | 745.68 | MLS #521399 |
| Oct 22, 2019 | New Listing | $5,000,000 -62.96% | 784.93 | MLS #521399 |
| May 19, 2008 | Expired | $13,500,000 | 2119.31 | MLS #113661 |
| May 18, 2007 | New Listing | $13,500,000 | 2119.31 | MLS #113661 |
Taxes of 1296 Verde Valley School Rd, Sedona, AZ, 86351
Tax History
| Year | Taxes | Source |
|---|---|---|
| 2020 | $15,741 | MLS #526036 |
| 2019 | $16,981 | MLS #521399 |
| 2007 | $14,532 | MLS #113661 |
Agent viewpoints of 1296 Verde Valley School Rd, Sedona, AZ, 86351
As soon as we do, we post it here.
Similar homes for sale
Similar homes nearby 1296 Verde Valley School Rd for sale
Recently sold homes
Request more info
Frequently Asked Questions about 1296 Verde Valley School Rd
What is 1296 Verde Valley School Rd?
1296 Verde Valley School Rd, Sedona, AZ, 86351 is a single family home located in the Under 5 Acres neighborhood in the city of Village of Oak Creek (Big Park), Arizona with zipcode 86351. This single family home has 4 bedrooms & 1 full bathroom + 4 three quarter + 2.00 one quarter with an interior area of 6,370 sqft.
Which year was this home built?
This home was build in 2008.
Which year was this property last sold?
This property was sold in 2021.
What is the full address of this Home?
1296 Verde Valley School Rd, Sedona, AZ, 86351.
Are grocery stores nearby?
The closest grocery stores are Clark's Market & Pharmacy, 1.46 miles away.
What is the neighborhood like?
The Under 5 Acres neighborhood has a population of 17,019, and 7% of the families have children. The median age is 65.52 years and 63% commute by car. The most popular housing type is "single detached" and 65% is owner.
MLS Disclaimer: Copyright 2024 Sedona Verde Valley Association of Realtors. All rights reserved. Information is deemed reliable but not guaranteed. Listing courtesy of Russ Lyon Sotheby's Intl Rlty.
Listing last updated on: Jun 02, 2021
Verhouse Last checked 5 minutes ago
The closest grocery stores are Clark's Market & Pharmacy, 1.46 miles away.
The Under 5 Acres neighborhood has a population of 17,019, and 7% of the families have children. The median age is 65.52 years and 63% commute by car. The most popular housing type is "single detached" and 65% is owner.
*Neighborhood & street median sales price are calculated over sold properties over the last 6 months.
