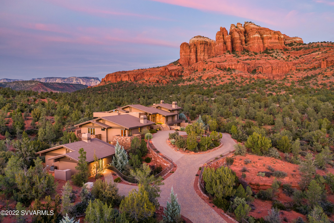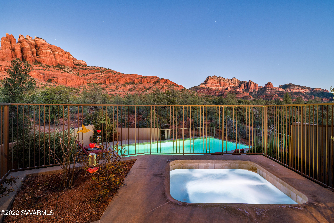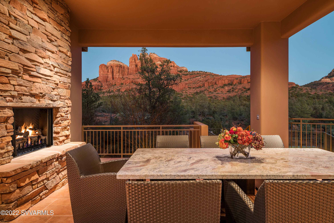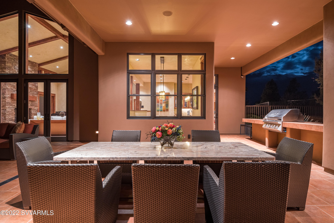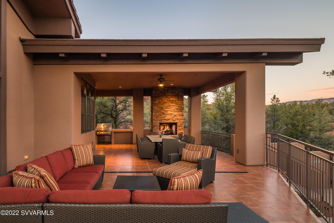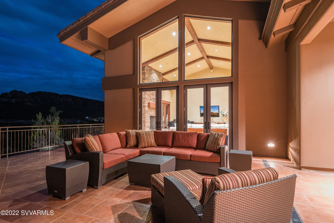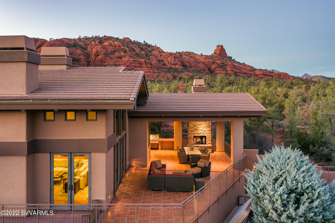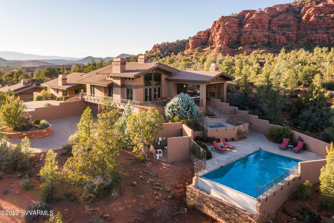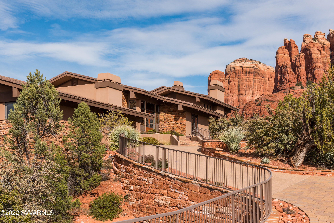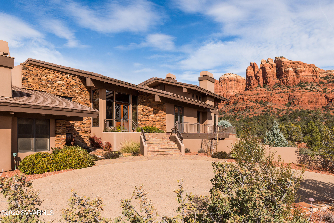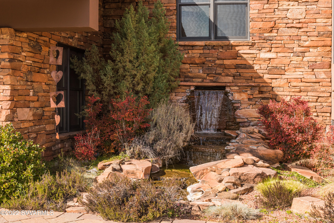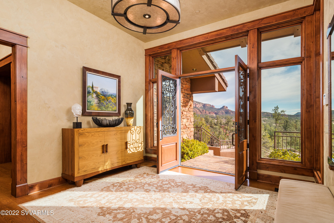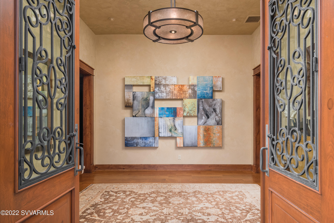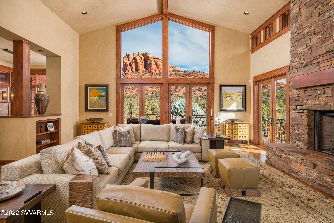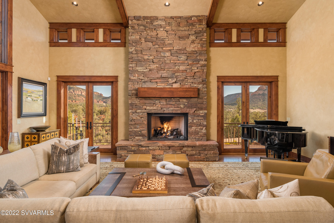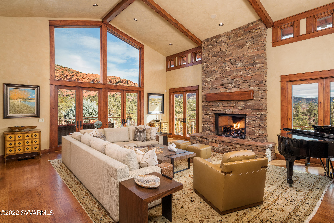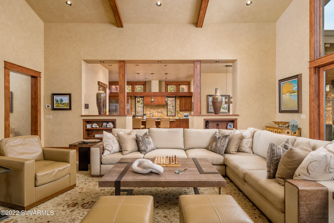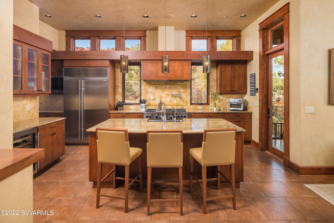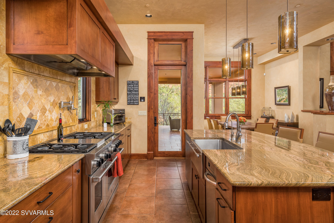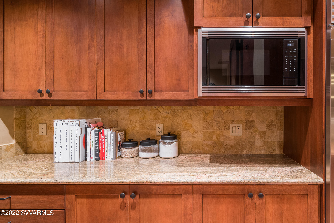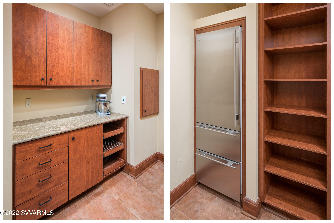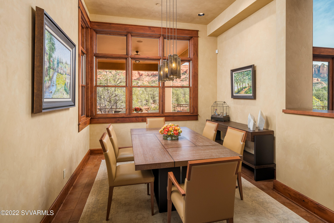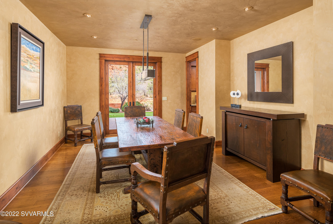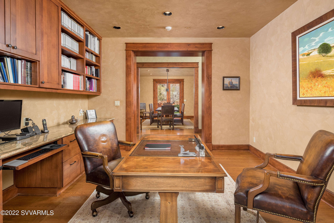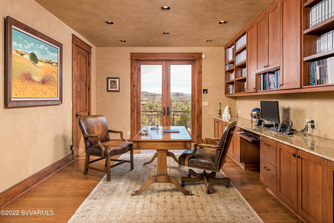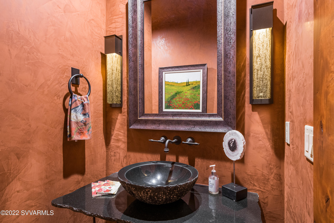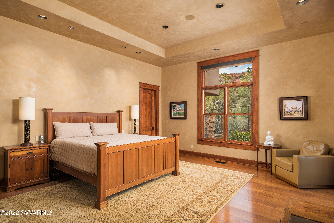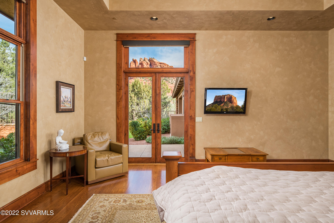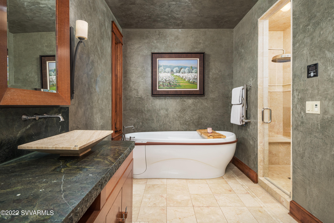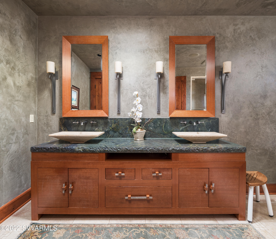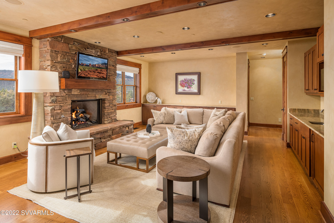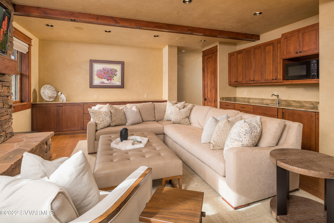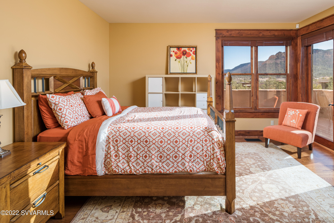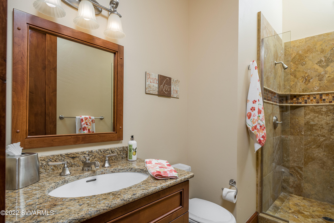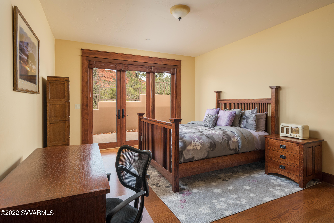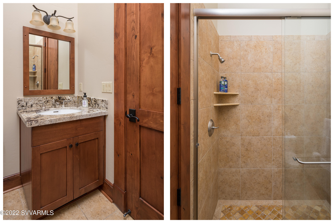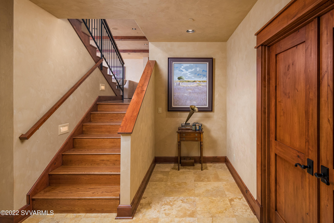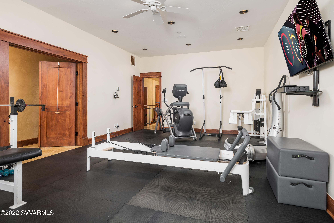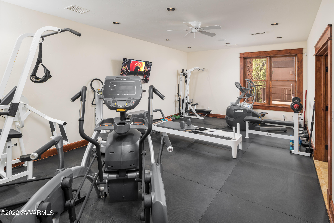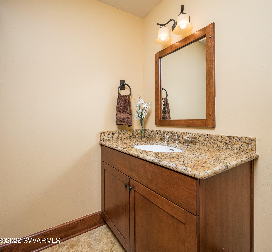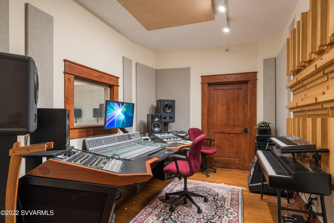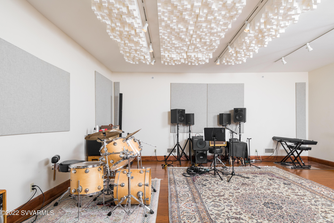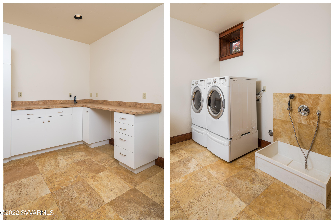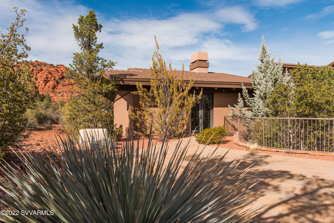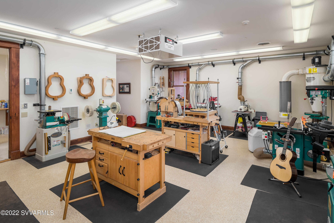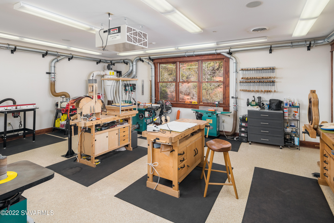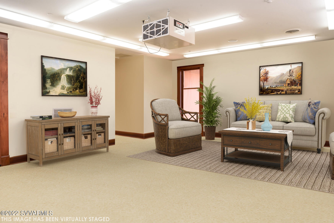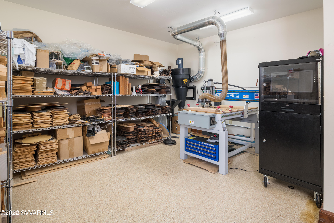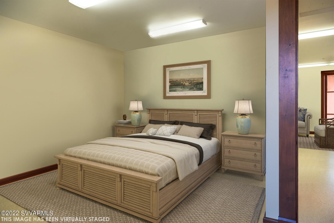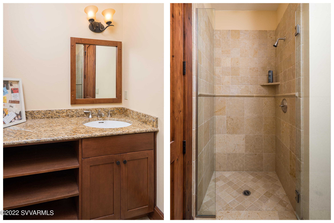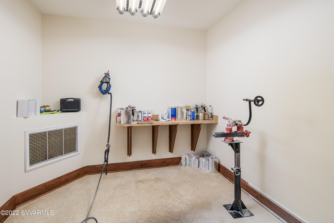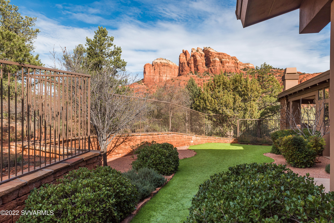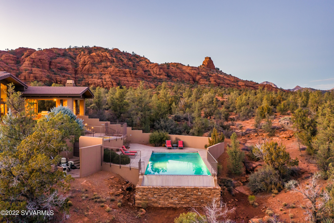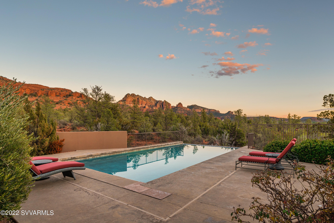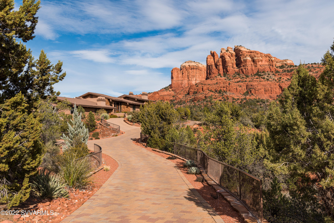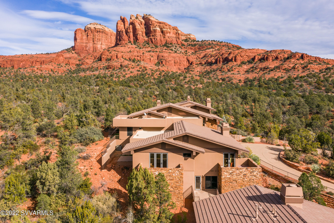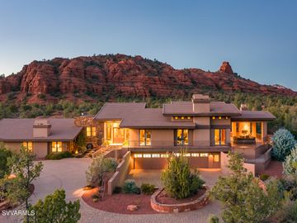
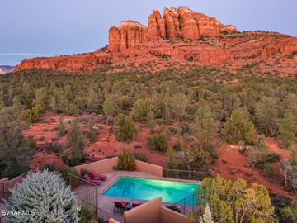
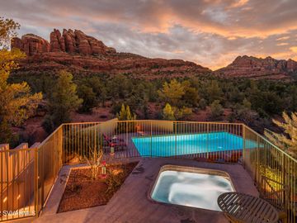
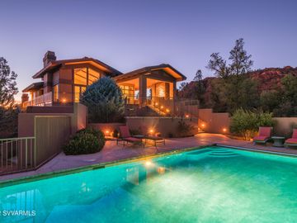
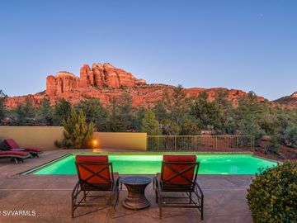
190 Deerfield Rd Sedona, AZ, 86351
Neighborhood: Cathedral Rock RanchOff the market 6 beds 1 full + 5 three quarter + 3 half baths 8,777 sqft
Property details
Open Houses
Interior Features
Listed by
Buyer agent
(928) 254-8888
Payment calculator
Exterior Features
Lot details
Cathedral Rock Ranch neighborhood info
People living in Cathedral Rock Ranch
Age & gender
Median age 62 yearsCommute types
64% commute by carEducation level
27% have bachelor educationNumber of employees
10% work in managementVehicles available
47% have 2 vehicleVehicles by gender
47% have 2 vehicleHousing market insights for
sales price*
sales price*
of sales*
Housing type
70% are single detachedsRooms
37% of the houses have 4 or 5 roomsBedrooms
80% have 2 or 3 bedroomsOwners vs Renters
69% are ownersSchools
| School rating | Distance | |
|---|---|---|
|
Montezuma School
P.O. Box 428,
Cottonwood, AZ 86326
Elementary School |
1.936mi | |
|
Montezuma School
P.O. Box 428,
Cottonwood, AZ 86326
Middle School |
1.936mi | |
|
Montezuma School
P.O. Box 428,
Cottonwood, AZ 86326
High School |
1.936mi | |
| School rating | Distance | |
|---|---|---|
|
Montezuma School
P.O. Box 428,
Cottonwood, AZ 86326
|
1.936mi | |
|
Oak Creek School
11490 Purple Sage,
Cornville, AZ 86325
|
7.607mi | |
|
Desert Star Community School
1240 S. Recycler Rd.,
Cornville, AZ 86325
|
8.277mi | |
| out of 10 |
Beaver Creek School
4810 East Beaver Creek Rd,
Rimrock, AZ 86335
|
11.256mi |
|
St Joseph Catholic Montessori
2715 West State Route 89A,
Cottonwood, AZ 86326
|
12.689mi | |
| School rating | Distance | |
|---|---|---|
|
Montezuma School
P.O. Box 428,
Cottonwood, AZ 86326
|
1.936mi | |
|
Oak Creek School
11490 Purple Sage,
Cornville, AZ 86325
|
7.607mi | |
|
Desert Star Community School
1240 S. Recycler Rd.,
Cornville, AZ 86325
|
8.277mi | |
| out of 10 |
Beaver Creek School
4810 East Beaver Creek Rd,
Rimrock, AZ 86335
|
11.256mi |
|
St Joseph Catholic Montessori
2715 West State Route 89A,
Cottonwood, AZ 86326
|
12.689mi | |
| School rating | Distance | |
|---|---|---|
|
Montezuma School
P.O. Box 428,
Cottonwood, AZ 86326
|
1.936mi | |
|
Rimrock Public High School
3705 Beaver Creek Rd,
Rimrock, AZ 86335
|
11.646mi | |
|
Southwestern Academy
Hc 64 Box 235,
Rimrock, AZ 86335
|
11.916mi | |
| out of 10 |
American Heritage Academy
2030 E. Cherry St.,
Cottonwood, AZ 86326
|
12.851mi |
|
Sedona Sky Academy
3090 E Coronado Trl,
Rimrock, AZ 86335
|
12.947mi | |

Price history
Cathedral Rock Ranch Median sales price 2024
| Bedrooms | Med. price | % of listings |
|---|---|---|
| Not specified | $482k | 100% |
| Date | Event | Price | $/sqft | Source |
|---|---|---|---|---|
| May 27, 2022 | Sold | $5,300,000 | 603.85 | Public Record |
| May 27, 2022 | Price Increase | $5,300,000 +12.77% | 603.85 | MLS #528800 |
| Mar 1, 2022 | Pending | $4,700,000 | 535.49 | MLS #528800 |
| Feb 10, 2022 | Pending - Take Backup | $4,700,000 | 535.49 | MLS #528800 |
| Jan 23, 2022 | New Listing | $4,700,000 -10.48% | 535.49 | MLS #528800 |
| Jan 8, 2022 | Withdrawn | $5,250,000 | 598.15 | MLS #527878 |
| Oct 5, 2021 | Price Increase | $5,250,000 +6.06% | 598.15 | MLS #527878 |
| Sep 23, 2021 | New Listing | $4,950,000 -17.5% | 563.97 | MLS #527878 |
| Oct 5, 2021 | Withdrawn | $6,000,000 | 683.6 | MLS #527125 |
| Sep 16, 2021 | For sale | $6,000,000 | 683.6 | MLS #527125 |
| Sep 14, 2021 | Active - Contingent Remove | $6,000,000 | 683.6 | MLS #527125 |
| Sep 6, 2021 | Pending - Take Backup | $6,000,000 | 683.6 | MLS #527125 |
| Jul 12, 2021 | New Listing | $6,000,000 | 683.6 | MLS #527125 |
Taxes of 190 Deerfield Rd, Sedona, AZ, 86351
Tax History
| Year | Taxes | Source |
|---|---|---|
| 2021 | $19,600 | MLS #528800 |
| 2020 | $19,602 | MLS #527125 |
Agent viewpoints of 190 Deerfield Rd, Sedona, AZ, 86351
As soon as we do, we post it here.
Similar homes for sale
Similar homes nearby 190 Deerfield Rd for sale
Recently sold homes
Request more info
Frequently Asked Questions about 190 Deerfield Rd
What is 190 Deerfield Rd?
190 Deerfield Rd, Sedona, AZ, 86351 is a single family home located in the Cathedral Rock Ranch neighborhood in the city of Sedona, Arizona with zipcode 86351. This single family home has 6 bedrooms & 1 full bathroom + 5 three quarter + & 3 half bathrooms with an interior area of 8,777 sqft.
Which year was this home built?
This home was build in 2009.
Which year was this property last sold?
This property was sold in 2022.
What is the full address of this Home?
190 Deerfield Rd, Sedona, AZ, 86351.
Are grocery stores nearby?
The closest grocery stores are Clark's Market & Pharmacy, 3.17 miles away and Natural Grocers, 3.49 miles away.
What is the neighborhood like?
The Cathedral Rock Ranch neighborhood has a population of 17,019, and 12% of the families have children. The median age is 62.91 years and 64% commute by car. The most popular housing type is "single detached" and 69% is owner.
MLS Disclaimer: Copyright 2024 Sedona Verde Valley Association of Realtors. All rights reserved. Information is deemed reliable but not guaranteed. Listing courtesy of Russ Lyon Sotheby's Intl Rlty.
Listing last updated on: May 27, 2022
Verhouse Last checked 1 minute ago
The closest grocery stores are Clark's Market & Pharmacy, 3.17 miles away and Natural Grocers, 3.49 miles away.
The Cathedral Rock Ranch neighborhood has a population of 17,019, and 12% of the families have children. The median age is 62.91 years and 64% commute by car. The most popular housing type is "single detached" and 69% is owner.
*Neighborhood & street median sales price are calculated over sold properties over the last 6 months.
