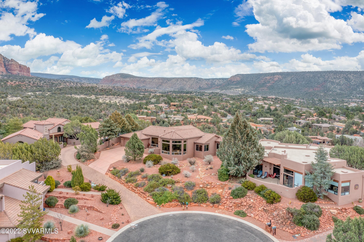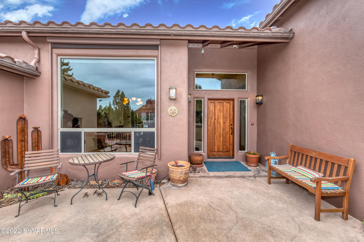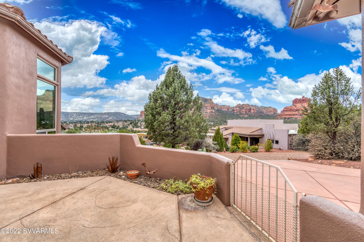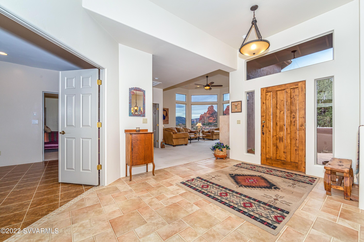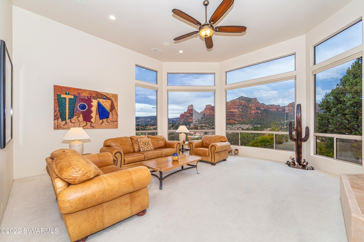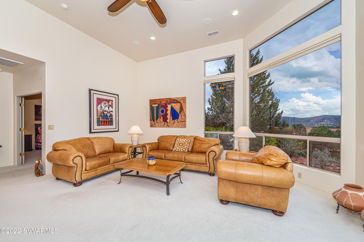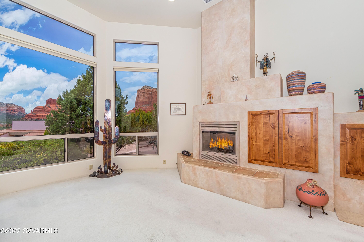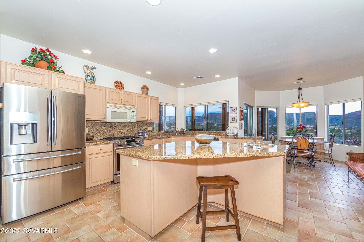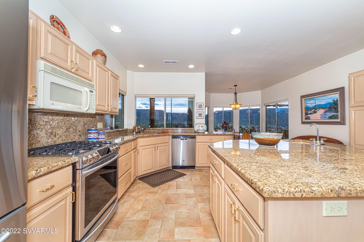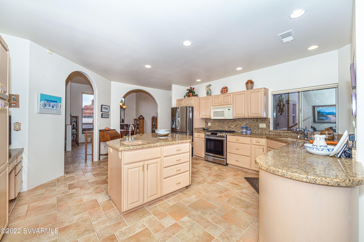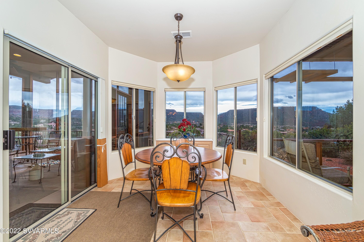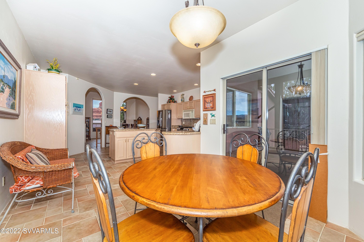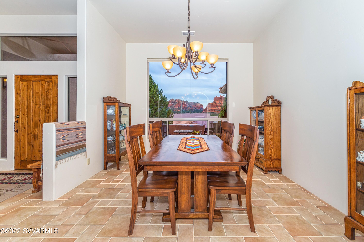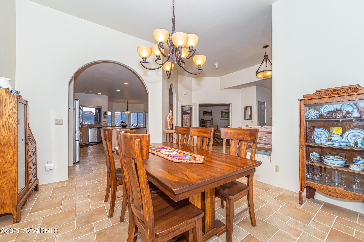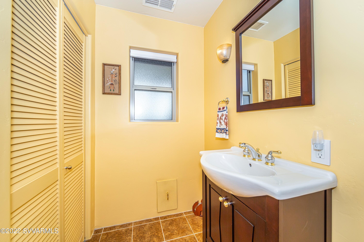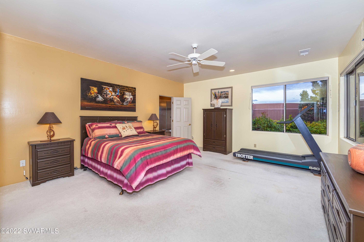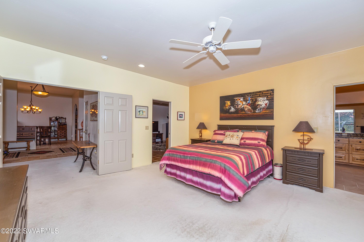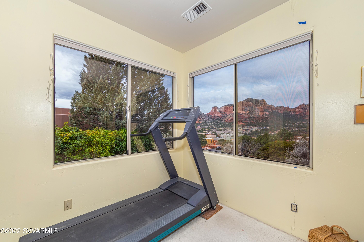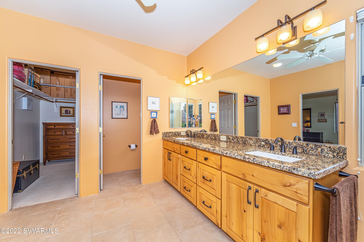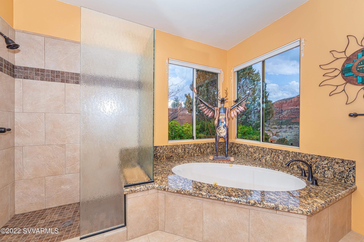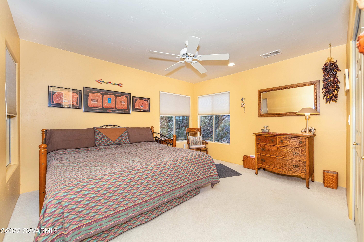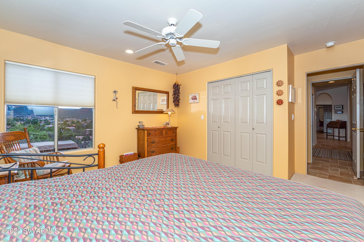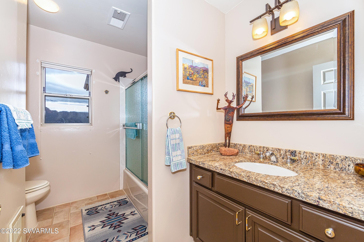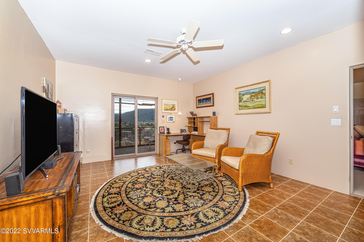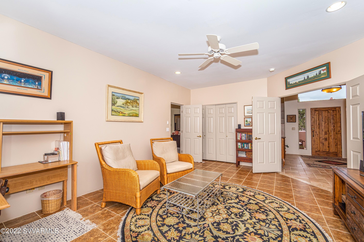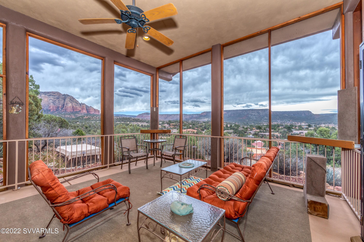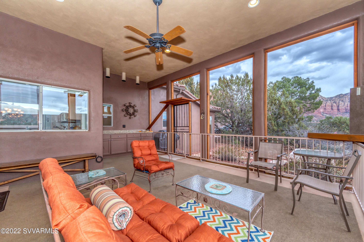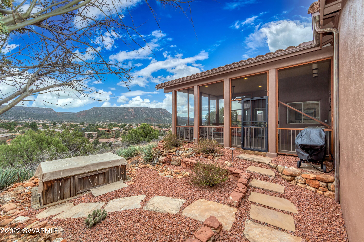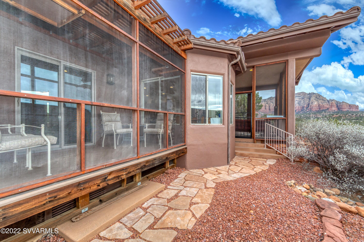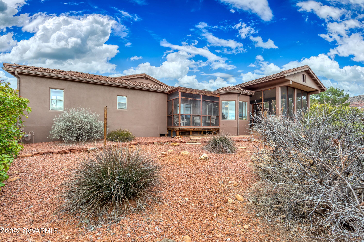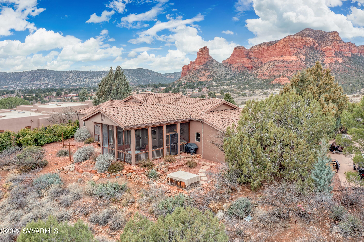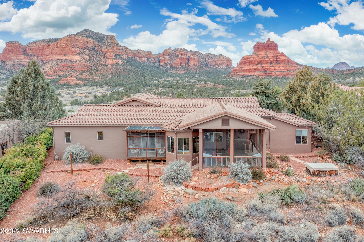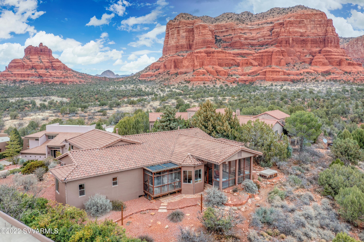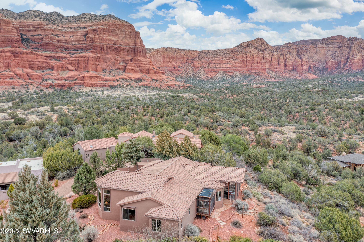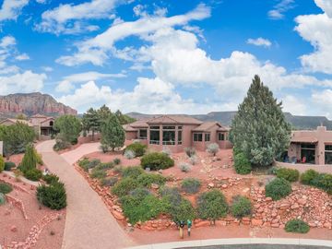
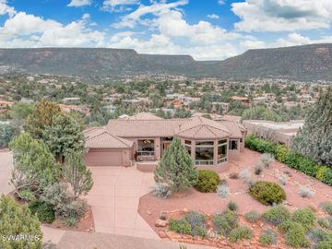
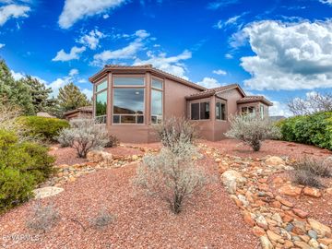
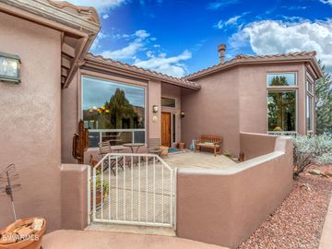
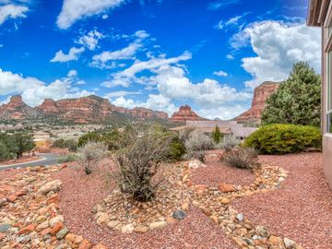
195 Alta Vista Dr Sedona, AZ, 86351
Neighborhood: Pinon Woods 1 - 3Off the market 3 beds 2 full + 1 half baths 2,475 sqft
Property details
Open Houses
Interior Features
Listed by
Buyer agent
(928) 821-3508
Payment calculator
Exterior Features
Lot details
Pinon Woods 1 - 3 neighborhood info
People living in Pinon Woods 1 - 3
Age & gender
Median age 65 yearsCommute types
63% commute by carEducation level
28% have bachelor educationNumber of employees
6% work in managementVehicles available
48% have 2 vehicleVehicles by gender
48% have 2 vehicleHousing market insights for
sales price*
sales price*
of sales*
Housing type
69% are single detachedsRooms
37% of the houses have 4 or 5 roomsBedrooms
79% have 2 or 3 bedroomsOwners vs Renters
65% are ownersSchools
| School rating | Distance | |
|---|---|---|
|
Montezuma School
P.O. Box 428,
Cottonwood, AZ 86326
Elementary School |
1.649mi | |
|
Montezuma School
P.O. Box 428,
Cottonwood, AZ 86326
Middle School |
1.649mi | |
|
Montezuma School
P.O. Box 428,
Cottonwood, AZ 86326
High School |
1.649mi | |
| School rating | Distance | |
|---|---|---|
|
Montezuma School
P.O. Box 428,
Cottonwood, AZ 86326
|
1.649mi | |
|
Oak Creek School
11490 Purple Sage,
Cornville, AZ 86325
|
9.007mi | |
|
Desert Star Community School
1240 S. Recycler Rd.,
Cornville, AZ 86325
|
9.071mi | |
| out of 10 |
Beaver Creek School
4810 East Beaver Creek Rd,
Rimrock, AZ 86335
|
9.449mi |
|
Montessori Childrens House
2400 Datsi St,
Camp Verde, AZ 86322
|
13.754mi | |
| School rating | Distance | |
|---|---|---|
|
Montezuma School
P.O. Box 428,
Cottonwood, AZ 86326
|
1.649mi | |
|
Oak Creek School
11490 Purple Sage,
Cornville, AZ 86325
|
9.007mi | |
|
Desert Star Community School
1240 S. Recycler Rd.,
Cornville, AZ 86325
|
9.071mi | |
| out of 10 |
Beaver Creek School
4810 East Beaver Creek Rd,
Rimrock, AZ 86335
|
9.449mi |
|
Sedona Sky Academy
3090 E Coronado Trl,
Rimrock, AZ 86335
|
11.56mi | |
| School rating | Distance | |
|---|---|---|
|
Montezuma School
P.O. Box 428,
Cottonwood, AZ 86326
|
1.649mi | |
|
Rimrock Public High School
3705 Beaver Creek Rd,
Rimrock, AZ 86335
|
10.103mi | |
|
Southwestern Academy
Hc 64 Box 235,
Rimrock, AZ 86335
|
10.322mi | |
|
Sedona Sky Academy
3090 E Coronado Trl,
Rimrock, AZ 86335
|
11.56mi | |
|
Cornerstone Christian Academy
2080 S Hwy 260,
Cottonwood, AZ 86326
|
14.666mi | |

Price history
Pinon Woods 1 - 3 Median sales price 2024
| Bedrooms | Med. price | % of listings |
|---|---|---|
| Not specified | $224.25k | 100% |
| Date | Event | Price | $/sqft | Source |
|---|---|---|---|---|
| Mar 29, 2022 | Sold | $1,351,000 | 545.86 | Public Record |
| Mar 29, 2022 | Price Increase | $1,351,000 +3.92% | 545.86 | MLS #529053 |
| Feb 27, 2022 | Pending - Take Backup | $1,300,000 | 525.25 | MLS #529053 |
| Feb 24, 2022 | New Listing | $1,300,000 +242.11% | 525.25 | MLS #529053 |
| May 24, 2018 | Unavailable | $399,000 | 27.76 | MLS #346970 |
| Jan 20, 1999 | Sold | $380,000 | 153.54 | Public Record |
| Jan 20, 1999 | Price Decrease | $380,000 -4.76% | 153.54 | MLS #346970 |
| Jan 20, 1999 | Under contract | $399,000 | 161.21 | MLS #346970 |
| Jul 14, 1998 | New Listing | $399,000 | 161.21 | MLS #346970 |
Taxes of 195 Alta Vista Dr, Sedona, AZ, 86351
Tax History
| Year | Taxes | Source |
|---|---|---|
| 2021 | $4,097 | MLS #529053 |
Agent viewpoints of 195 Alta Vista Dr, Sedona, AZ, 86351
As soon as we do, we post it here.
Similar homes for sale
Similar homes nearby 195 Alta Vista Dr for sale
Recently sold homes
Request more info
Frequently Asked Questions about 195 Alta Vista Dr
What is 195 Alta Vista Dr?
195 Alta Vista Dr, Sedona, AZ, 86351 is a single family home located in the Pinon Woods 1-3 neighborhood in the city of Village of Oak Creek (Big Park), Arizona with zipcode 86351. This single family home has 3 bedrooms & 2 full bathrooms + & 1 half bathroom with an interior area of 2,475 sqft.
Which year was this home built?
This home was build in 1997.
Which year was this property last sold?
This property was sold in 2022.
What is the full address of this Home?
195 Alta Vista Dr, Sedona, AZ, 86351.
Are grocery stores nearby?
The closest grocery stores are Clark's Market & Pharmacy, 0.92 miles away.
What is the neighborhood like?
The Pinon Woods 1-3 neighborhood has a population of 17,019, and 7% of the families have children. The median age is 65.6 years and 63% commute by car. The most popular housing type is "single detached" and 65% is owner.
MLS Disclaimer: Copyright 2024 Sedona Verde Valley Association of Realtors. All rights reserved. Information is deemed reliable but not guaranteed. Listing courtesy of RE/MAX Sedona.
Listing last updated on: Mar 29, 2022
Verhouse Last checked 3 minutes ago
The closest grocery stores are Clark's Market & Pharmacy, 0.92 miles away.
The Pinon Woods 1-3 neighborhood has a population of 17,019, and 7% of the families have children. The median age is 65.6 years and 63% commute by car. The most popular housing type is "single detached" and 65% is owner.
*Neighborhood & street median sales price are calculated over sold properties over the last 6 months.
