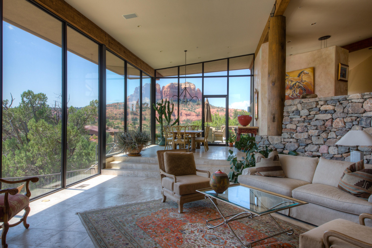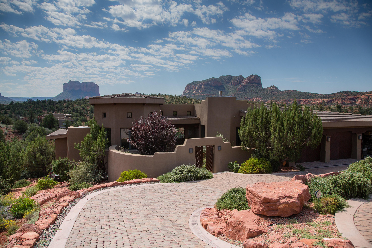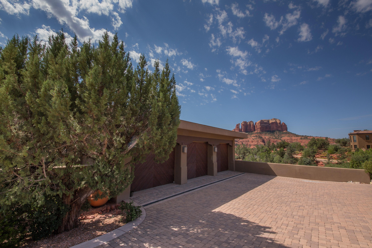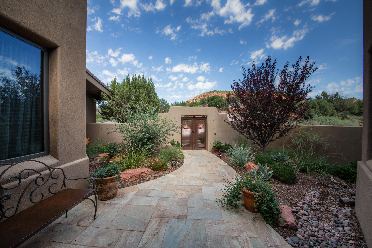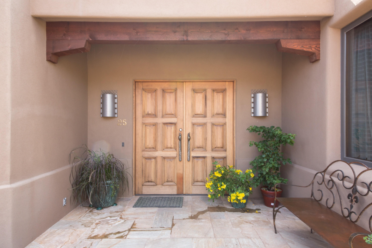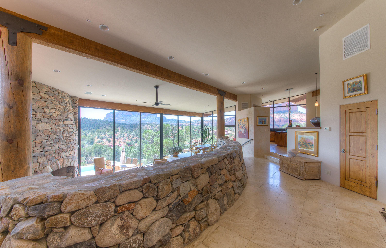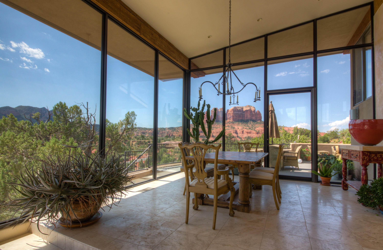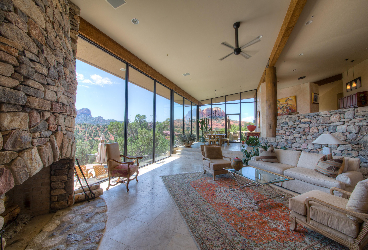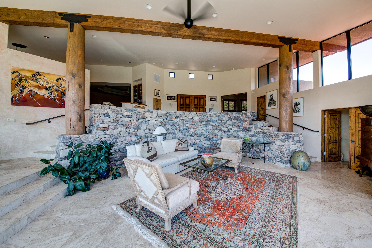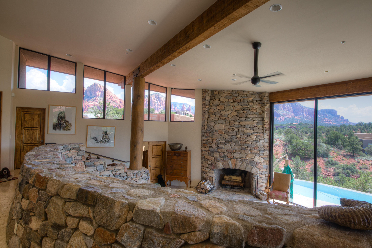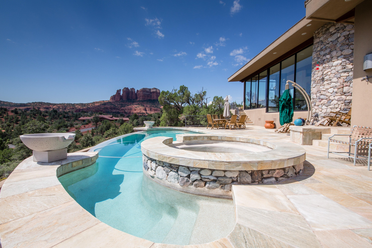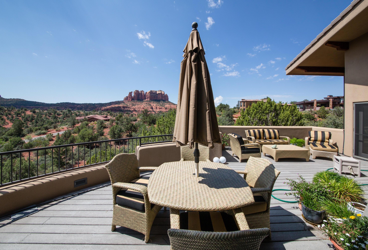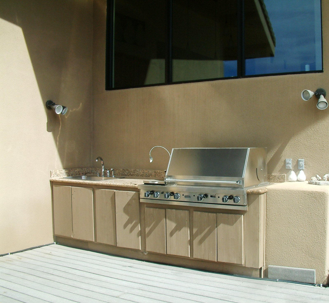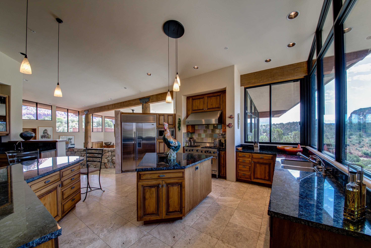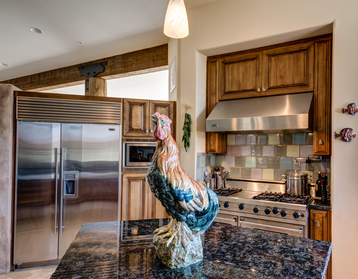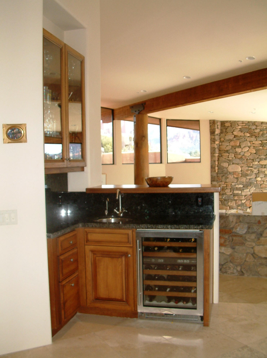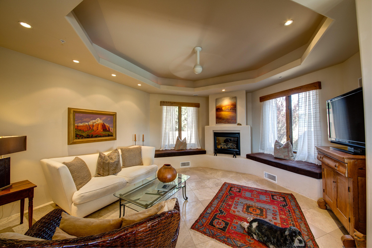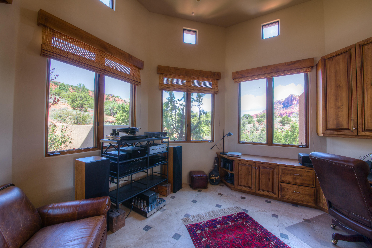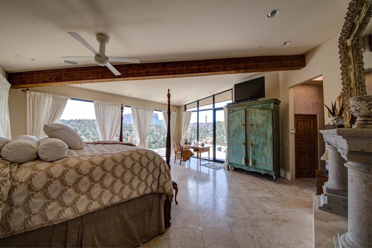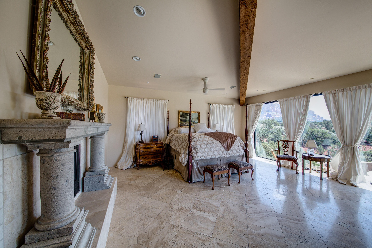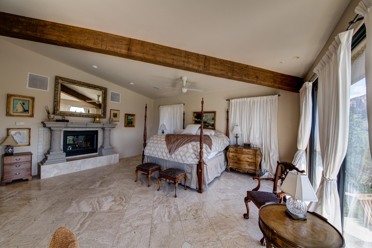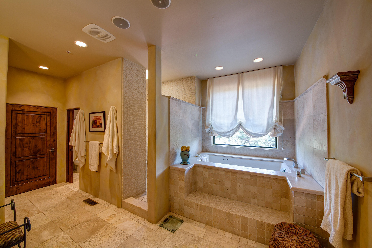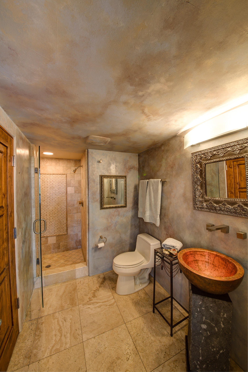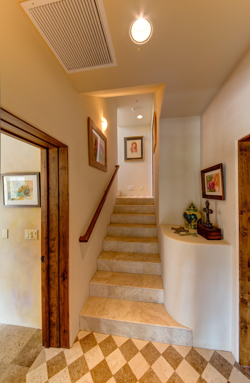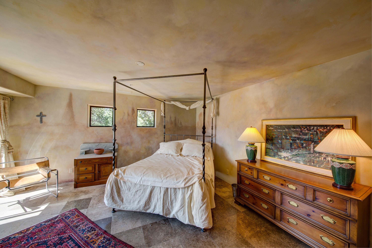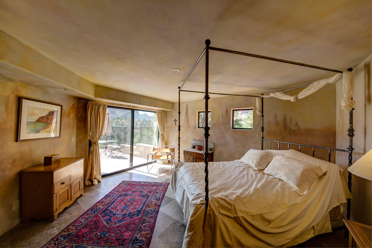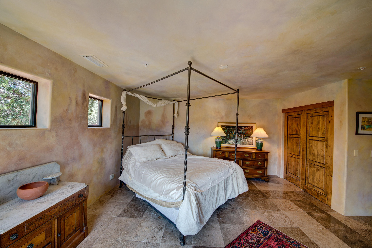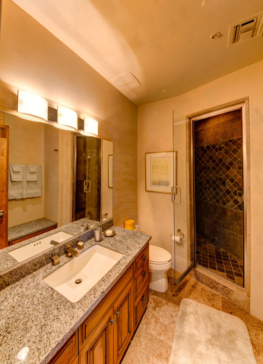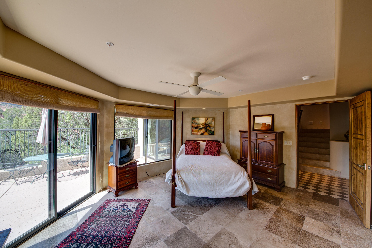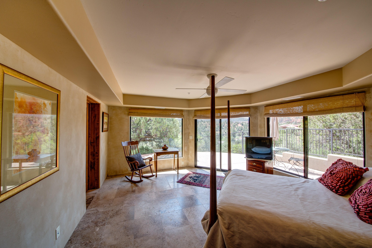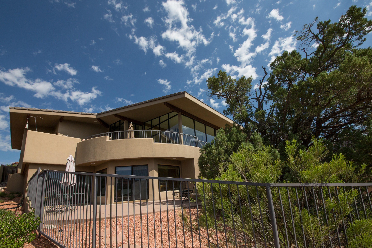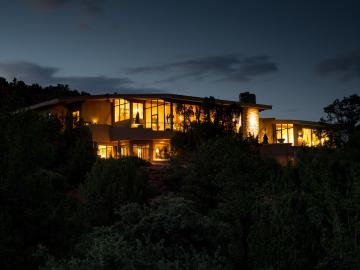
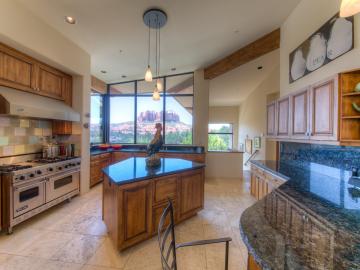
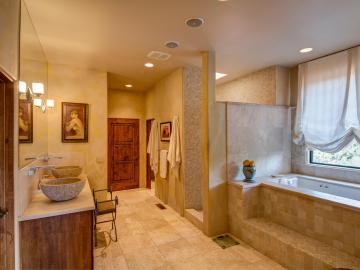
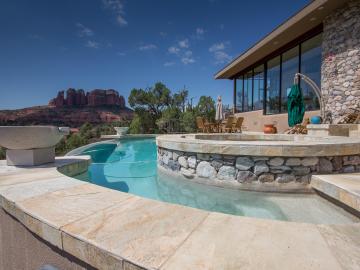
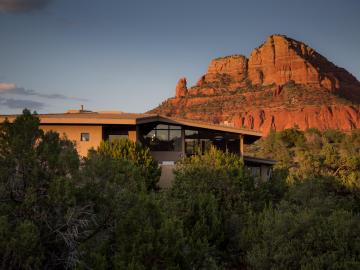
25 Sagebrush Way Sedona, AZ, 86336
Neighborhood: Back-o-beyond RanOff the market 4 beds 3 full baths 4,442 sqft
Property details
Open Houses
Interior Features
Listed by
Buyer agent
(928) 821-1442
Payment calculator
Exterior Features
Lot details
Back-o-beyond Ran neighborhood info
People living in Back-o-beyond Ran
Age & gender
Median age 60 yearsCommute types
65% commute by carEducation level
27% have bachelor educationNumber of employees
14% work in managementVehicles available
46% have 2 vehicleVehicles by gender
46% have 2 vehicleHousing market insights for
sales price*
sales price*
of sales*
Housing type
71% are single detachedsRooms
37% of the houses have 4 or 5 roomsBedrooms
80% have 2 or 3 bedroomsOwners vs Renters
73% are ownersSchools
| School rating | Distance | |
|---|---|---|
|
Montezuma School
P.O. Box 428,
Cottonwood, AZ 86326
Elementary School |
2.69mi | |
|
Montezuma School
P.O. Box 428,
Cottonwood, AZ 86326
Middle School |
2.69mi | |
|
Montezuma School
P.O. Box 428,
Cottonwood, AZ 86326
High School |
2.69mi | |
| School rating | Distance | |
|---|---|---|
|
Montezuma School
P.O. Box 428,
Cottonwood, AZ 86326
|
2.69mi | |
|
Oak Creek School
11490 Purple Sage,
Cornville, AZ 86325
|
9.06mi | |
|
Desert Star Community School
1240 S. Recycler Rd.,
Cornville, AZ 86325
|
9.718mi | |
| out of 10 |
Beaver Creek School
4810 East Beaver Creek Rd,
Rimrock, AZ 86335
|
12.14mi |
|
St Joseph Catholic Montessori
2715 West State Route 89A,
Cottonwood, AZ 86326
|
14.099mi | |
| School rating | Distance | |
|---|---|---|
|
Montezuma School
P.O. Box 428,
Cottonwood, AZ 86326
|
2.69mi | |
|
Oak Creek School
11490 Purple Sage,
Cornville, AZ 86325
|
9.06mi | |
|
Desert Star Community School
1240 S. Recycler Rd.,
Cornville, AZ 86325
|
9.718mi | |
| out of 10 |
Beaver Creek School
4810 East Beaver Creek Rd,
Rimrock, AZ 86335
|
12.14mi |
|
Sedona Sky Academy
3090 E Coronado Trl,
Rimrock, AZ 86335
|
13.996mi | |
| School rating | Distance | |
|---|---|---|
|
Montezuma School
P.O. Box 428,
Cottonwood, AZ 86326
|
2.69mi | |
|
Rimrock Public High School
3705 Beaver Creek Rd,
Rimrock, AZ 86335
|
12.633mi | |
|
Southwestern Academy
Hc 64 Box 235,
Rimrock, AZ 86335
|
12.886mi | |
|
Sedona Sky Academy
3090 E Coronado Trl,
Rimrock, AZ 86335
|
13.996mi | |
| out of 10 |
American Heritage Academy
2030 E. Cherry St.,
Cottonwood, AZ 86326
|
14.232mi |

Price history
Back-o-beyond Ran Median sales price 2023
| Bedrooms | Med. price | % of listings |
|---|---|---|
| No data for selected period | ||
| Date | Event | Price | $/sqft | Source |
|---|---|---|---|---|
| May 14, 2015 | Sold | $1,550,000 | 348.94 | Public Record |
| May 14, 2015 | Price Decrease | $1,550,000 -11.43% | 348.94 | MLS #505218 |
| Apr 30, 2015 | Under contract | $1,750,000 | 393.97 | MLS #505218 |
| Oct 8, 2014 | New Listing | $1,750,000 | 393.97 | MLS #505218 |
| Oct 8, 2014 | New Listing | $1,750,000 -2.72% | 393.97 | MLS #505217 |
| Oct 8, 2014 | Withdrawn | $1,750,000 | 393.97 | MLS #505217 |
| Jun 30, 2014 | Expired | $1,799,000 | 405 | MLS #501805 |
| Jun 30, 2014 | Price Decrease | $1,799,000 -9.49% | 405 | MLS #501805 |
| Sep 1, 2013 | New Listing | $1,987,550 -0.62% | 447.44 | MLS #501805 |
| Aug 31, 2013 | Expired | $1,999,975 | 450.24 | MLS #134199 |
| Aug 31, 2013 | Price Decrease | $1,999,975 -8.88% | 450.24 | MLS #134199 |
| Sep 16, 2012 | New Listing | $2,195,000 | 494.15 | MLS #134199 |
Taxes of 25 Sagebrush Way, Sedona, AZ, 86336
Tax History
| Year | Taxes | Source |
|---|---|---|
| 2013 | $9,538 | MLS #505218 |
| 2012 | $7,547 | MLS #134199 |
Agent viewpoints of 25 Sagebrush Way, Sedona, AZ, 86336
As soon as we do, we post it here.
Similar homes for sale
Similar homes nearby 25 Sagebrush Way for sale
Recently sold homes
Request more info
Frequently Asked Questions about 25 Sagebrush Way
What is 25 Sagebrush Way?
25 Sagebrush Way, Sedona, AZ, 86336 is a single family home located in the Back-O-Beyond Ran neighborhood in the city of Sedona, Arizona with zipcode 86336. This single family home has 4 bedrooms & 3 full bathrooms with an interior area of 4,442 sqft.
Which year was this home built?
This home was build in 1999.
Which year was this property last sold?
This property was sold in 2015.
What is the full address of this Home?
25 Sagebrush Way, Sedona, AZ, 86336.
Are grocery stores nearby?
The closest grocery stores are Whole Foods Market, 2.44 miles away and Natural Grocers, 2.5 miles away.
What is the neighborhood like?
The Back-O-Beyond Ran neighborhood has a population of 17,019, and 17% of the families have children. The median age is 60.43 years and 65% commute by car. The most popular housing type is "single detached" and 73% is owner.
MLS Disclaimer: Copyright 2024 Sedona Verde Valley Association of Realtors. All rights reserved. Information is deemed reliable but not guaranteed. Listing courtesy of Russ Lyon Sotheby's International Realty.
Listing last updated on: Nov 14, 2017
Verhouse Last checked less than a minute ago
The closest grocery stores are Whole Foods Market, 2.44 miles away and Natural Grocers, 2.5 miles away.
The Back-O-Beyond Ran neighborhood has a population of 17,019, and 17% of the families have children. The median age is 60.43 years and 65% commute by car. The most popular housing type is "single detached" and 73% is owner.
*Neighborhood & street median sales price are calculated over sold properties over the last 6 months.
