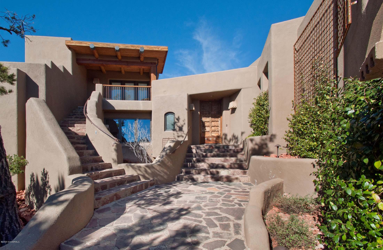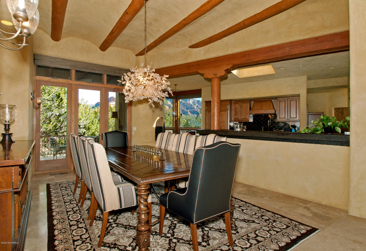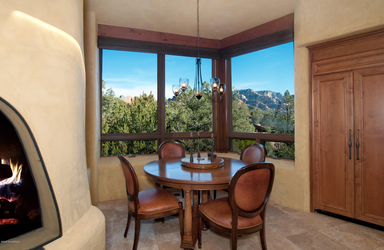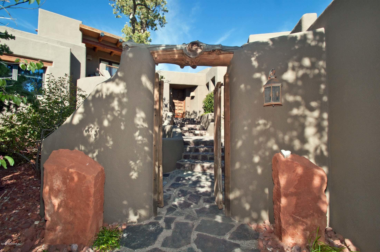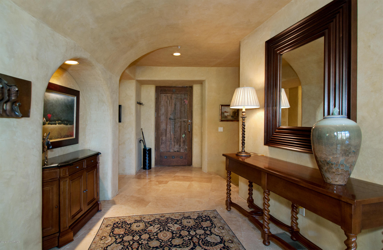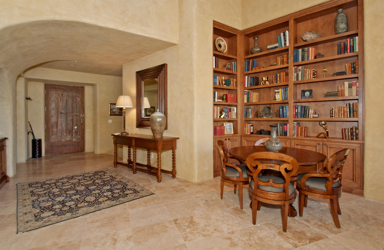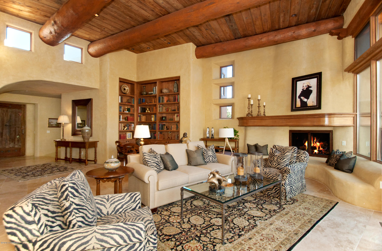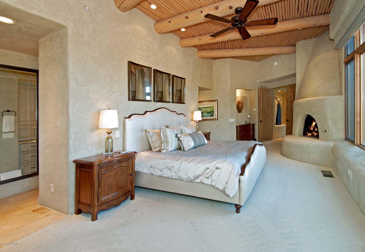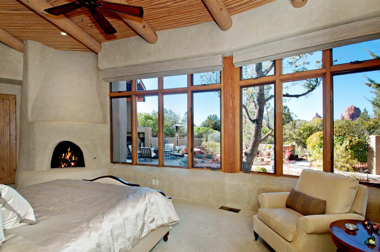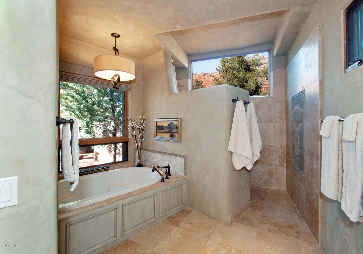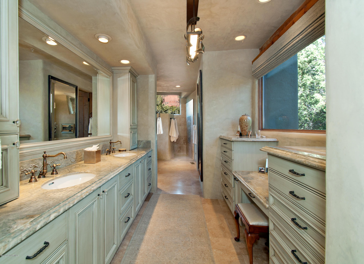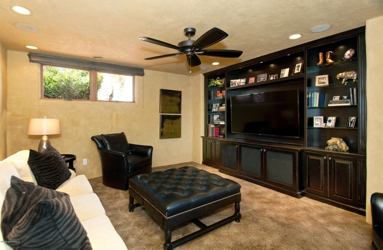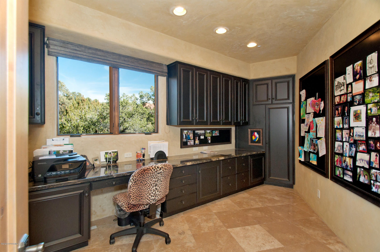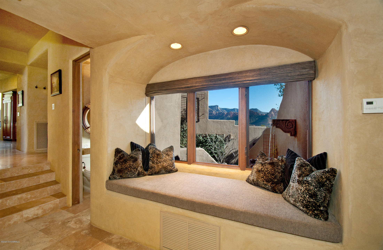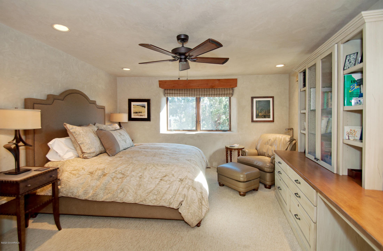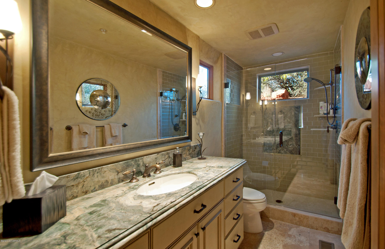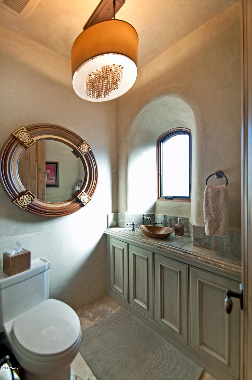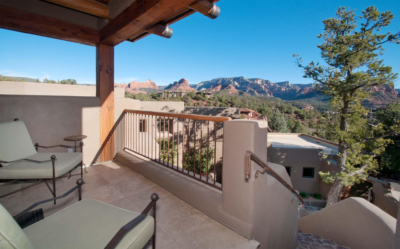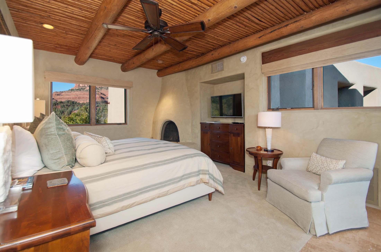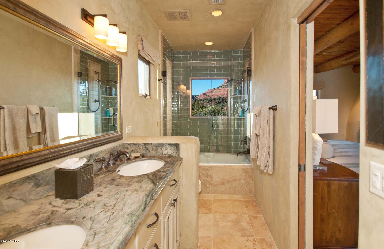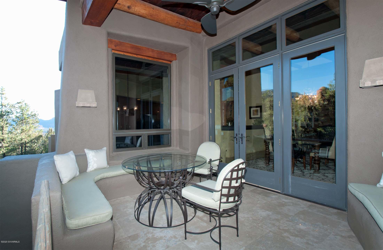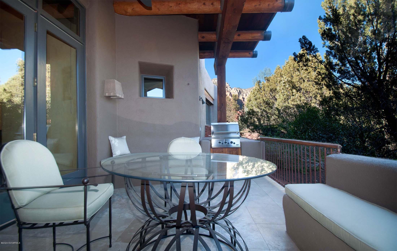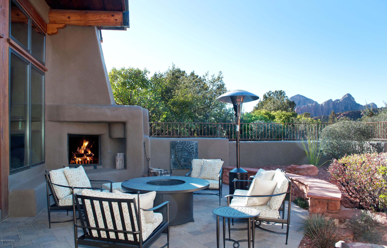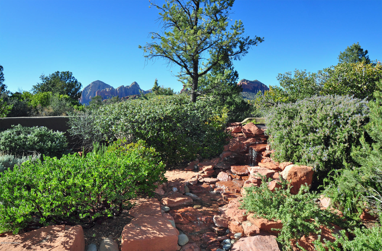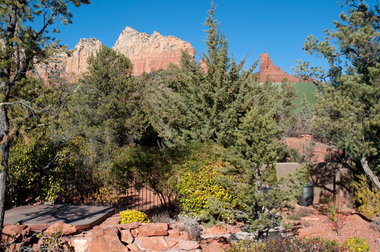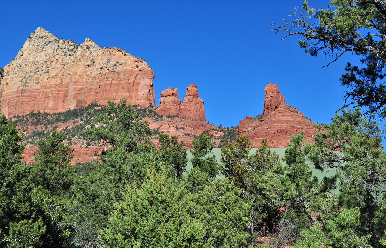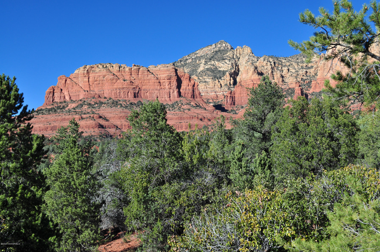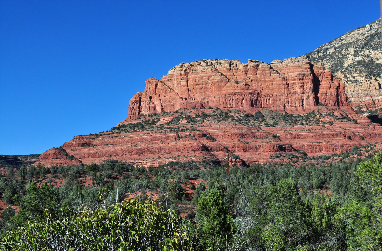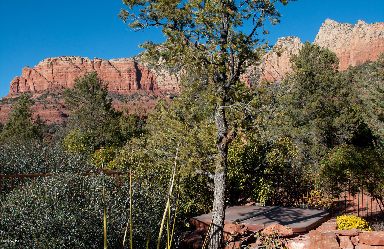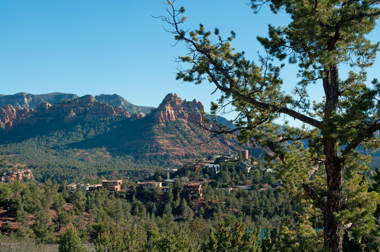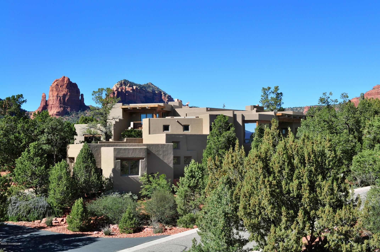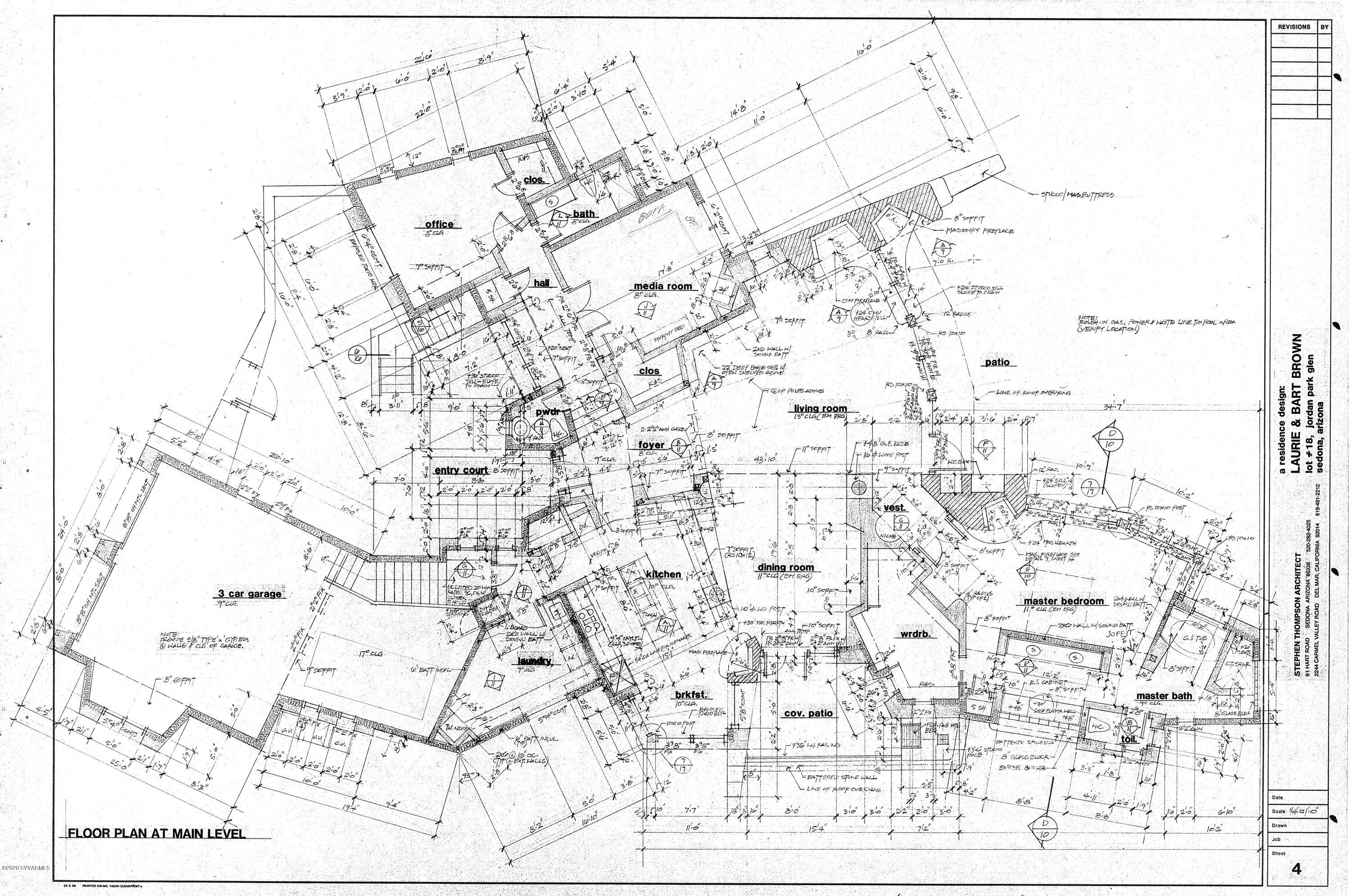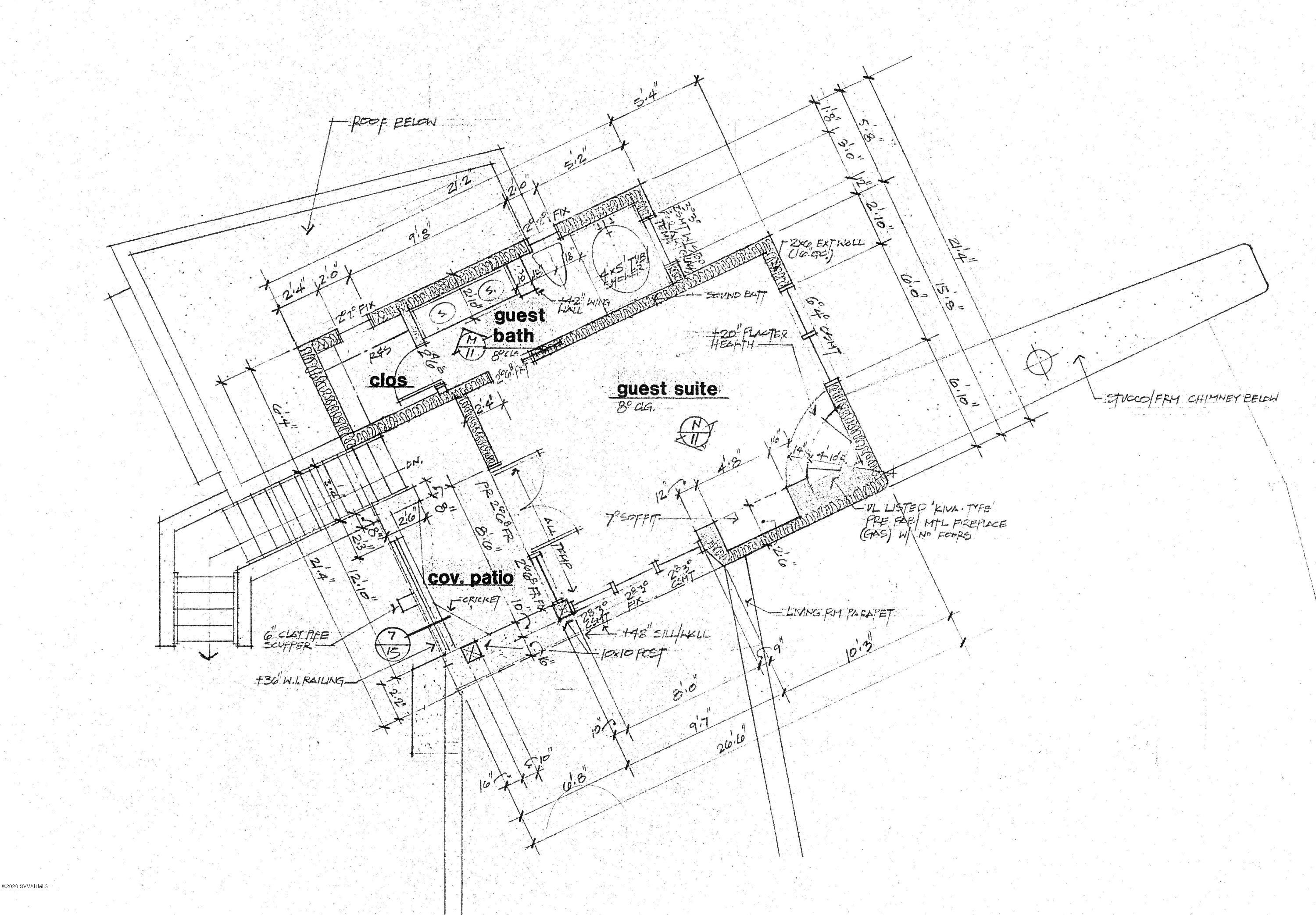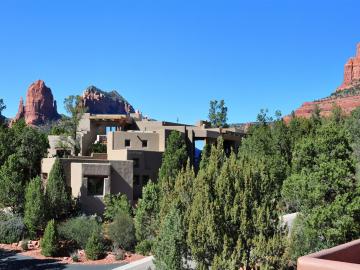
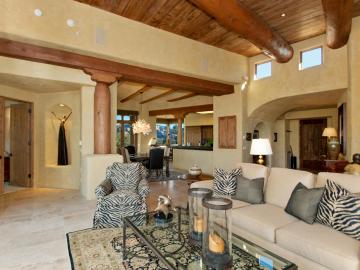
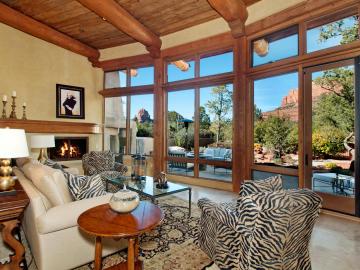
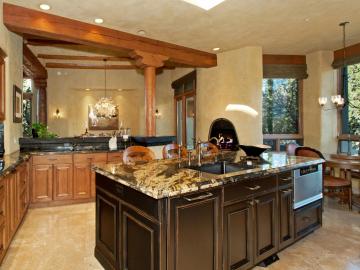
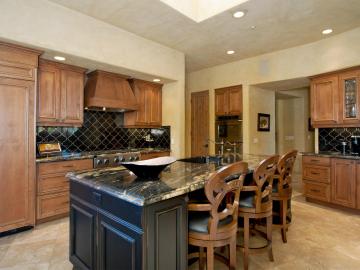
27 Thompson Tr Sedona, AZ, 86336
Neighborhood: Jordan Park GlenOff the market 3 beds 3 full + 1 half baths 3,792 sqft
Property details
Open Houses
Interior Features
Listed by
Buyer agent
(928) 254-9547
Payment calculator
Exterior Features
Lot details
Jordan Park Glen neighborhood info
People living in Jordan Park Glen
Age & gender
Median age 59 yearsCommute types
66% commute by carEducation level
27% have bachelor educationNumber of employees
12% work in managementVehicles available
46% have 2 vehicleVehicles by gender
46% have 2 vehicleHousing market insights for
sales price*
sales price*
of sales*
Housing type
71% are single detachedsRooms
37% of the houses have 4 or 5 roomsBedrooms
80% have 2 or 3 bedroomsOwners vs Renters
74% are ownersSchools
| School rating | Distance | |
|---|---|---|
|
Mountain School
311 West Cattle Dr Trail,
Flagstaff, AZ 86001
Elementary School |
20.126mi | |
|
Pine Forest School
2257 E. Cedar Avenue,
Flagstaff, AZ 86001
Middle School |
22.115mi | |
|
Caviat - Child Care Center Central Campus
2800 South Lone Tree Rd,
Flagstaff, AZ 86001
High School |
21.059mi | |
| School rating | Distance | |
|---|---|---|
|
Mountain School
311 West Cattle Dr Trail,
Flagstaff, AZ 86001
|
20.126mi | |
| out of 10 |
Manuel De Miguel Elementary School
3500 South Gillenwater Dr,
Flagstaff, AZ 86001
|
20.311mi |
|
Pine Forest School
2257 E. Cedar Avenue,
Flagstaff, AZ 86001
|
22.115mi | |
|
Haven Montessori Charter School
621 West Clay Ave,
Flagstaff, AZ 86001
|
22.487mi | |
|
San Francisco De Asis
320 North Humphreys Street,
Flagstaff, AZ 86001
|
23.008mi | |
| School rating | Distance | |
|---|---|---|
|
Pine Forest School
2257 E. Cedar Avenue,
Flagstaff, AZ 86001
|
22.115mi | |
|
San Francisco De Asis
320 North Humphreys Street,
Flagstaff, AZ 86001
|
23.008mi | |
| out of 10 |
Sinagua Middle School
3950 East Butler Ave,
Flagstaff, AZ 86004
|
23.491mi |
| out of 10 |
Northland Preparatory Academy
3300 West Sparrow Ave,
Flagstaff, AZ 86004
|
23.652mi |
| out of 10 |
BASIS Flagstaff
1700 N. Gemini Dr.,
Flagstaff, AZ 86001
|
23.677mi |
| School rating | Distance | |
|---|---|---|
|
Caviat - Child Care Center Central Campus
2800 South Lone Tree Rd,
Flagstaff, AZ 86001
|
21.059mi | |
| out of 10 |
Flagstaff High School
400 West Elm St,
Flagstaff, AZ 86001
|
23.173mi |
|
Caviat - Flagstaff High School
3000 N Fourth St. ,
Flagstaff, AZ 86001
|
23.248mi | |
| out of 10 |
Northland Preparatory Academy
3300 West Sparrow Ave,
Flagstaff, AZ 86004
|
23.652mi |
| out of 10 |
BASIS Flagstaff
1700 N. Gemini Dr.,
Flagstaff, AZ 86001
|
23.677mi |

Price history
Jordan Park Glen Median sales price 2024
| Bedrooms | Med. price | % of listings |
|---|---|---|
| Not specified | $192.5k | 100% |
| Date | Event | Price | $/sqft | Source |
|---|---|---|---|---|
| Jul 30, 2020 | Sold | $1,661,000 | 438.03 | Public Record |
| Jul 30, 2020 | Price Increase | $1,661,000 +0.67% | 438.03 | MLS #522319 |
| Jun 24, 2020 | Pending - Take Backup | $1,650,000 | 435.13 | MLS #522319 |
| Jun 16, 2020 | Price Decrease | $1,650,000 -4.57% | 435.13 | MLS #522319 |
| Feb 15, 2020 | For sale | $1,729,000 | 455.96 | MLS #522319 |
| Feb 15, 2020 | Coming Soon | $1,729,000 | 455.96 | MLS #522319 |
| Feb 14, 2020 | New Listing | $1,729,000 +21.33% | 455.96 | MLS #522319 |
| May 24, 2018 | Unavailable | $1,500,000 | 127.54 | MLS #502808 |
| Jun 9, 2014 | Sold | $1,425,000 | 375.79 | Public Record |
| Jun 9, 2014 | Price Decrease | $1,425,000 -5% | 375.79 | MLS #502808 |
| May 29, 2014 | Under contract | $1,500,000 | 395.57 | MLS #502808 |
| Jan 20, 2014 | New Listing | $1,500,000 | 395.57 | MLS #502808 |
Taxes of 27 Thompson Tr, Sedona, AZ, 86336
Tax History
| Year | Taxes | Source |
|---|---|---|
| 2019 | $7,084 | MLS #522319 |
| 2013 | $5,279 | MLS #502808 |
| 1996 | n/a | MLS #334083 |
Agent viewpoints of 27 Thompson Tr, Sedona, AZ, 86336
As soon as we do, we post it here.
Similar homes for sale
Similar homes nearby 27 Thompson Tr for sale
Recently sold homes
Request more info
Frequently Asked Questions about 27 Thompson Tr
What is 27 Thompson Tr?
27 Thompson Tr, Sedona, AZ, 86336 is a single family home located in the Jordan Park Glen neighborhood in the city of Sedona, Arizona with zipcode 86336. This single family home has 3 bedrooms & 3 full bathrooms + & 1 half bathroom with an interior area of 3,792 sqft.
Which year was this home built?
This home was build in 1999.
Which year was this property last sold?
This property was sold in 2020.
What is the full address of this Home?
27 Thompson Tr, Sedona, AZ, 86336.
Are grocery stores nearby?
The closest grocery stores are C-Market, 0.77 miles away and C-Market, 0.77 miles away.
What is the neighborhood like?
The Jordan Park Glen neighborhood has a population of 21,619, and 19% of the families have children. The median age is 59.39 years and 66% commute by car. The most popular housing type is "single detached" and 74% is owner.
MLS Disclaimer: Copyright 2024 Sedona Verde Valley Association of Realtors. All rights reserved. Information is deemed reliable but not guaranteed. Listing courtesy of RE/MAX Sedona.
Listing last updated on: Aug 03, 2020
Verhouse Last checked less than a minute ago
The closest grocery stores are C-Market, 0.77 miles away and C-Market, 0.77 miles away.
The Jordan Park Glen neighborhood has a population of 21,619, and 19% of the families have children. The median age is 59.39 years and 66% commute by car. The most popular housing type is "single detached" and 74% is owner.
*Neighborhood & street median sales price are calculated over sold properties over the last 6 months.
