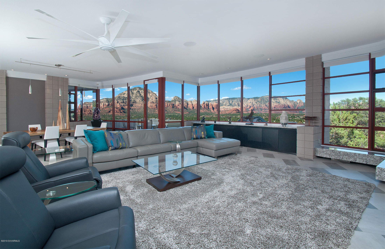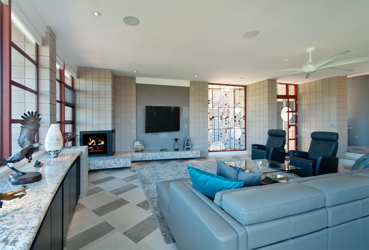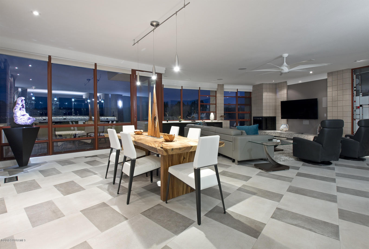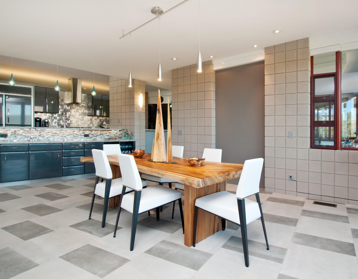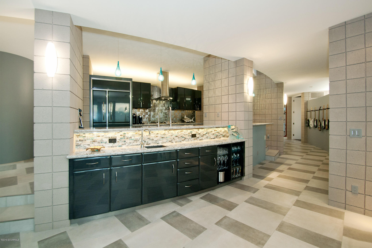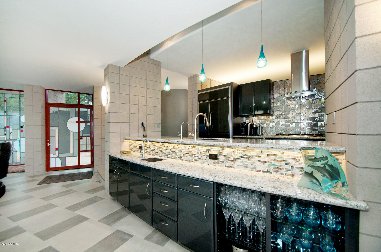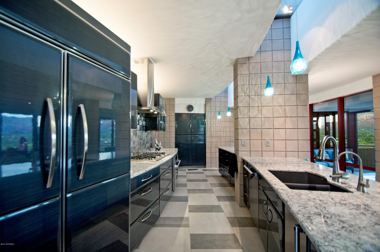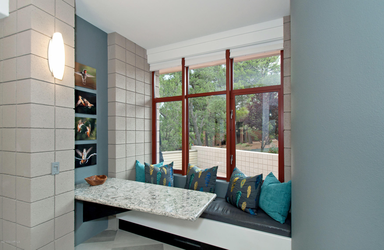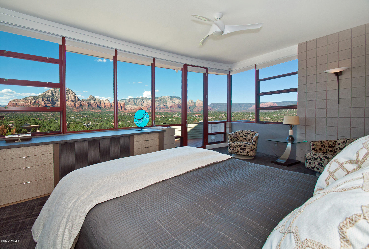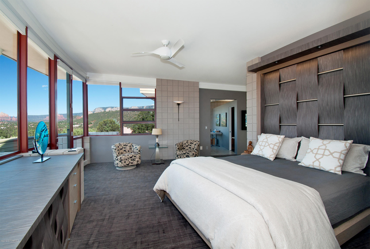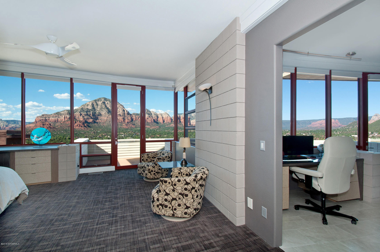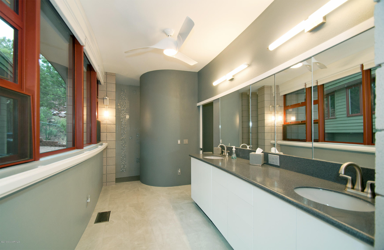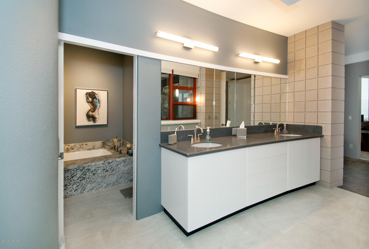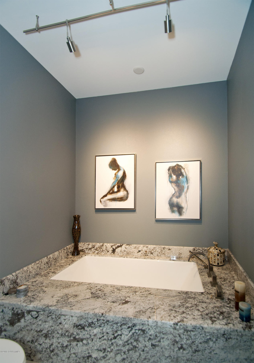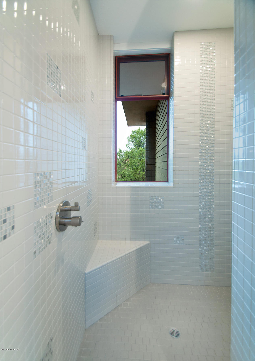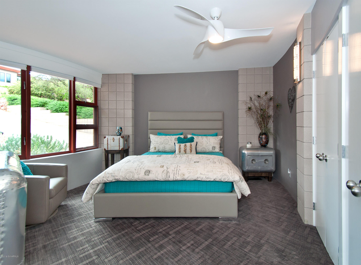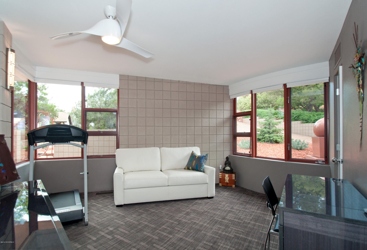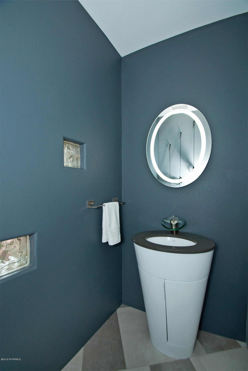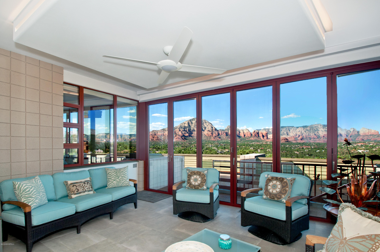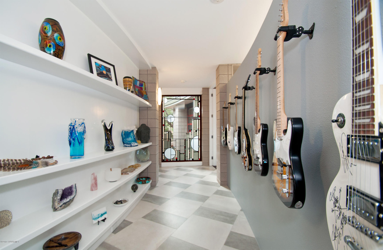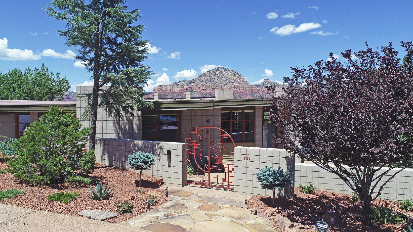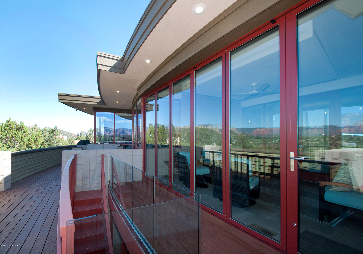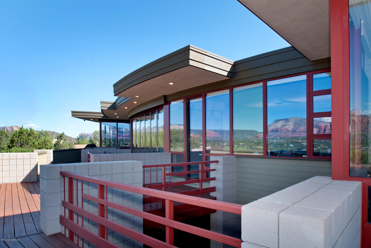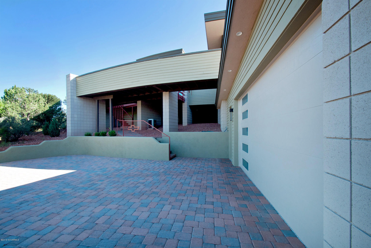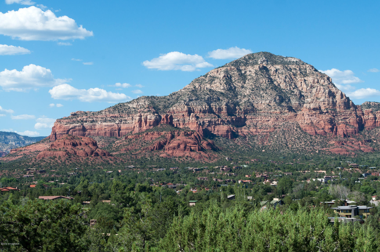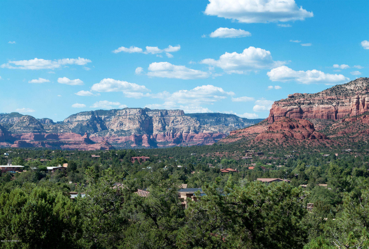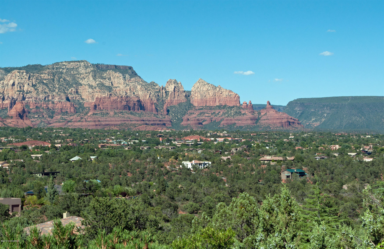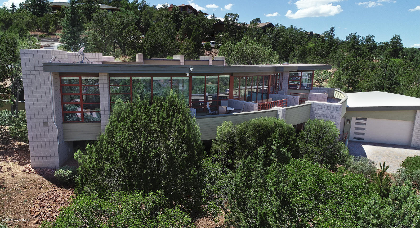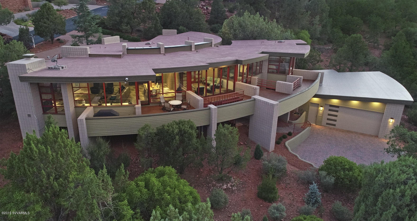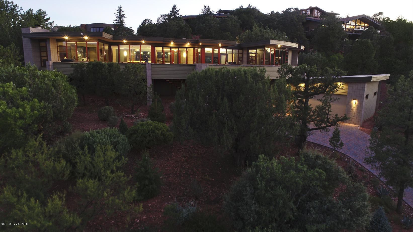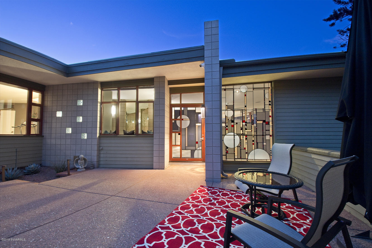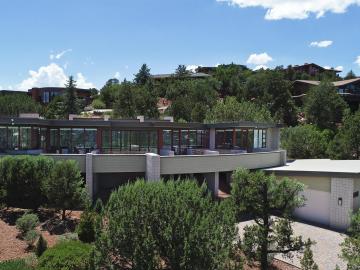
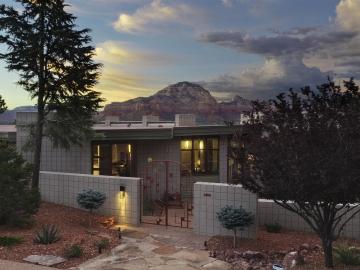
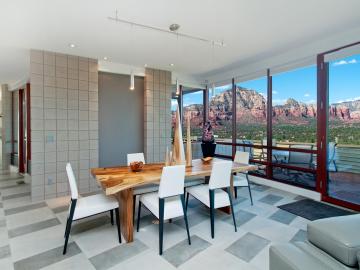
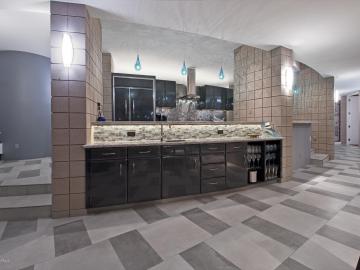
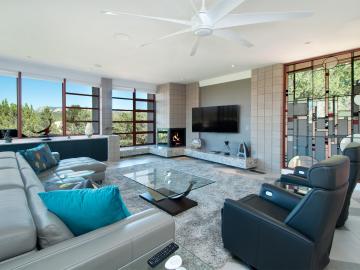
3100 Calle Del Montana Sedona, AZ, 86336
Neighborhood: Foothills S 1Off the market 3 beds 2 full + 1 three quarter + 1 half baths 3,819 sqft
Property details
Open Houses
Interior Features
Listed by
Buyer agent
Payment calculator
Exterior Features
Lot details
Foothills S 1 neighborhood info
People living in Foothills S 1
Age & gender
Median age 59 yearsCommute types
66% commute by carEducation level
27% have bachelor educationNumber of employees
16% work in managementVehicles available
46% have 2 vehicleVehicles by gender
46% have 2 vehicleHousing market insights for
sales price*
sales price*
of sales*
Housing type
71% are single detachedsRooms
36% of the houses have 4 or 5 roomsBedrooms
81% have 2 or 3 bedroomsOwners vs Renters
74% are ownersSchools
| School rating | Distance | |
|---|---|---|
|
Montezuma School
P.O. Box 428,
Cottonwood, AZ 86326
Elementary School |
4.587mi | |
|
Montezuma School
P.O. Box 428,
Cottonwood, AZ 86326
Middle School |
4.587mi | |
|
Montezuma School
P.O. Box 428,
Cottonwood, AZ 86326
High School |
4.587mi | |
| School rating | Distance | |
|---|---|---|
|
Montezuma School
P.O. Box 428,
Cottonwood, AZ 86326
|
4.587mi | |
|
Oak Creek School
11490 Purple Sage,
Cornville, AZ 86325
|
9.105mi | |
|
Desert Star Community School
1240 S. Recycler Rd.,
Cornville, AZ 86325
|
10.153mi | |
|
Verde Valley Seventh-Day Adventist School
Po Box 1810,
Cottonwood, AZ 86326
|
13.49mi | |
| out of 10 |
American Heritage Academy
2030 E. Cherry St.,
Cottonwood, AZ 86326
|
13.574mi |
| School rating | Distance | |
|---|---|---|
|
Montezuma School
P.O. Box 428,
Cottonwood, AZ 86326
|
4.587mi | |
|
Oak Creek School
11490 Purple Sage,
Cornville, AZ 86325
|
9.105mi | |
|
Desert Star Community School
1240 S. Recycler Rd.,
Cornville, AZ 86325
|
10.153mi | |
|
Verde Valley Seventh-Day Adventist School
Po Box 1810,
Cottonwood, AZ 86326
|
13.49mi | |
| out of 10 |
American Heritage Academy
2030 E. Cherry St.,
Cottonwood, AZ 86326
|
13.574mi |
| School rating | Distance | |
|---|---|---|
|
Montezuma School
P.O. Box 428,
Cottonwood, AZ 86326
|
4.587mi | |
| out of 10 |
American Heritage Academy
2030 E. Cherry St.,
Cottonwood, AZ 86326
|
13.574mi |
|
Vacte - Clarkdale Jerome School District
830 South Main St,
Cottonwood, AZ 86326
|
13.911mi | |
|
Vacte - Valley Academy For Career And Technology E
830 South Main St,
Cottonwood, AZ 86326
|
13.92mi | |
|
New Visions Academy
125 South 6th St,
Cottonwood, AZ 86326
|
14.147mi | |

Price history
Foothills S 1 Median sales price 2024
| Bedrooms | Med. price | % of listings |
|---|---|---|
| 5 beds | $1.73m | 100% |
| Date | Event | Price | $/sqft | Source |
|---|---|---|---|---|
| Oct 16, 2019 | Pending | $1,598,000 | 418.43 | MLS #520704 |
| Oct 15, 2019 | Sold | $1,650,000 | 432.05 | Public Record |
| Oct 15, 2019 | Price Increase | $1,650,000 +3.25% | 432.05 | MLS #520704 |
| Sep 1, 2019 | Pending - Take Backup | $1,598,000 | 418.43 | MLS #520704 |
| Aug 20, 2019 | New Listing | $1,598,000 +34.85% | 418.43 | MLS #520704 |
| Mar 18, 2016 | Sold | $1,185,000 | 344.08 | Public Record |
| Mar 18, 2016 | Price Decrease | $1,185,000 -4.82% | 344.08 | MLS #509232 |
| Feb 21, 2016 | Under contract | $1,245,000 | 361.5 | MLS #509232 |
| Feb 11, 2016 | New Listing | $1,245,000 +9.55% | 361.5 | MLS #509232 |
| Mar 19, 2013 | Sold | $1,136,500 | 329.99 | Public Record |
| Mar 19, 2013 | Price Decrease | $1,136,500 -4.9% | 329.99 | MLS #134836 |
| Jan 31, 2013 | Under contract | $1,195,000 | 346.98 | MLS #134836 |
| Dec 5, 2012 | New Listing | $1,195,000 -4.4% | 346.98 | MLS #134836 |
| May 24, 2018 | Unavailable | $1,349,000 | 54.33 | MLS #117827 |
| Jul 3, 2008 | Sold | $1,250,000 | 362.95 | Public Record |
| Jul 3, 2008 | Price Decrease | $1,250,000 -7.34% | 362.95 | MLS #117827 |
| Jul 3, 2008 | Under contract | $1,349,000 | 391.7 | MLS #117827 |
| Feb 13, 2008 | New Listing | $1,349,000 | 391.7 | MLS #117827 |
| Jan 10, 2007 | Sold | $1,272,100 | 369.37 | Public Record |
| Jan 10, 2007 | Price Decrease | $1,272,100 -3.12% | 369.37 | MLS #111131 |
| Dec 21, 2006 | Under contract | $1,313,000 | 381.24 | MLS #111131 |
| Oct 13, 2006 | New Listing | $1,313,000 -0.91% | 381.24 | MLS #111131 |
| Oct 1, 2006 | Expired | $1,325,000 | 384.73 | MLS #108724 |
| Oct 1, 2006 | Price Decrease | $1,325,000 -1.49% | 384.73 | MLS #108724 |
| May 30, 2006 | New Listing | $1,345,000 +10.02% | 390.53 | MLS #108724 |
| May 8, 2006 | Sold | $1,222,500 | 354.97 | Public Record |
| May 8, 2006 | Price Decrease | $1,222,500 -3.05% | 354.97 | MLS #107162 |
| Apr 28, 2006 | Under contract | $1,261,000 | 366.14 | MLS #107162 |
| Mar 1, 2006 | New Listing | $1,261,000 +81.44% | 366.14 | MLS #107162 |
| May 24, 2018 | Unavailable | $739,500 | 36.9 | MLS #345191 |
| May 24, 1999 | Sold | $695,000 | 210.61 | Public Record |
| May 24, 1999 | Price Decrease | $695,000 -10.78% | 210.61 | MLS #345191 |
| May 24, 1999 | Under contract | $779,000 | 236.06 | MLS #345191 |
| Jun 1, 1998 | New Listing | $779,000 +5.34% | 236.06 | MLS #345191 |
| Jun 1, 1998 | Expired | $795,000 | 240.91 | MLS #341390 |
| Feb 16, 1998 | New Listing | $795,000 -4.1% | 240.91 | MLS #341390 |
| Nov 1, 1997 | Expired | $829,000 | 251.21 | MLS #332483 |
| Nov 1, 1997 | Price Decrease | $829,000 -2.46% | 251.21 | MLS #332483 |
| Apr 28, 1997 | New Listing | $849,900 | 257.55 | MLS #332483 |
Taxes of 3100 Calle Del Montana, Sedona, AZ, 86336
Tax History
| Year | Taxes | Source |
|---|---|---|
| 2018 | $8,173 | MLS #520704 |
| 2015 | $7,483 | MLS #509232 |
| 2012 | $4,627 | MLS #134836 |
| 2007 | $5,084 | MLS #117827 |
| 2005 | $5,221 | MLS #107162 |
| 1996 | $4,155 | MLS #332483 |
Agent viewpoints of 3100 Calle Del Montana, Sedona, AZ, 86336
As soon as we do, we post it here.
Similar homes for sale
Similar homes nearby 3100 Calle Del Montana for sale
Recently sold homes
Request more info
Frequently Asked Questions about 3100 Calle Del Montana
What is 3100 Calle Del Montana?
3100 Calle Del Montana, Sedona, AZ, 86336 is a single family home located in the Foothills S 1 neighborhood in the city of Sedona, Arizona with zipcode 86336. This single family home has 3 bedrooms & 2 full bathrooms + 1 three quarter + & 1 half bathroom with an interior area of 3,819 sqft.
Which year was this home built?
This home was build in 1992.
Which year was this property last sold?
This property was sold in 2019.
What is the full address of this Home?
3100 Calle Del Montana, Sedona, AZ, 86336.
Are grocery stores nearby?
The closest grocery stores are Safeway, 1.27 miles away and Natural Grocers, 1.47 miles away.
What is the neighborhood like?
The Foothills S 1 neighborhood has a population of 17,019, and 19% of the families have children. The median age is 59.44 years and 66% commute by car. The most popular housing type is "single detached" and 74% is owner.
MLS Disclaimer: Copyright 2024 Sedona Verde Valley Association of Realtors. All rights reserved. Information is deemed reliable but not guaranteed. Listing courtesy of RE/MAX Sedona.
Listing last updated on: Mar 15, 2021
Verhouse Last checked 4 minutes ago
The closest grocery stores are Safeway, 1.27 miles away and Natural Grocers, 1.47 miles away.
The Foothills S 1 neighborhood has a population of 17,019, and 19% of the families have children. The median age is 59.44 years and 66% commute by car. The most popular housing type is "single detached" and 74% is owner.
*Neighborhood & street median sales price are calculated over sold properties over the last 6 months.
