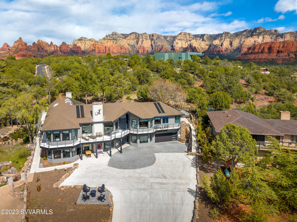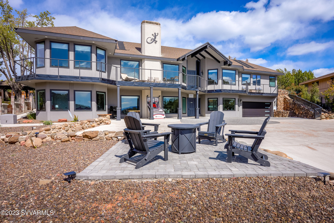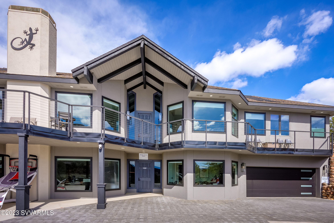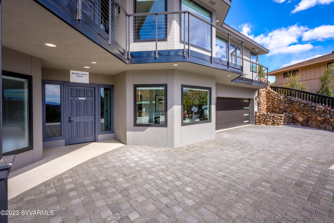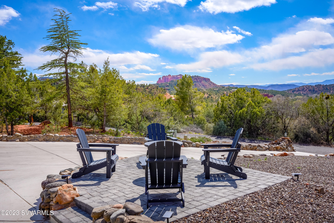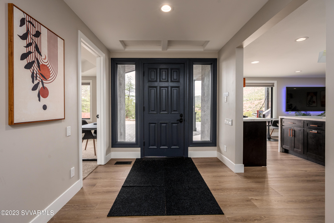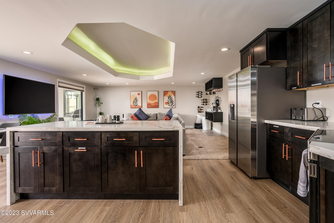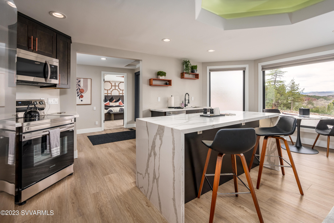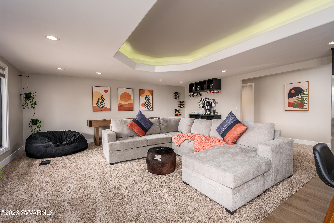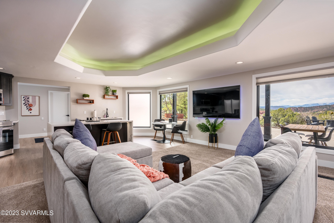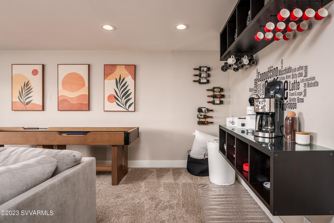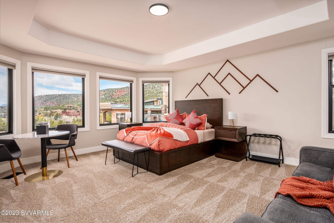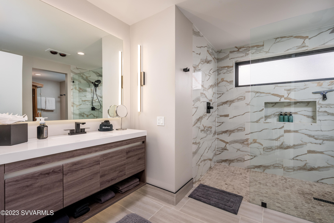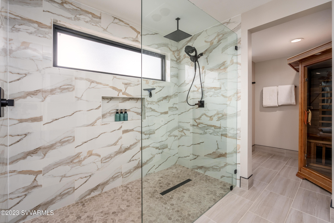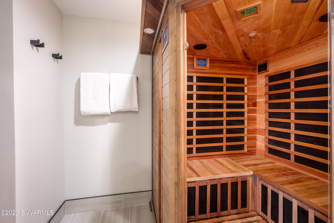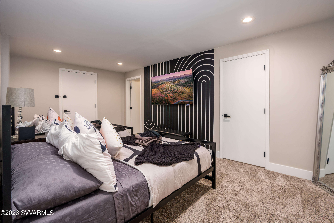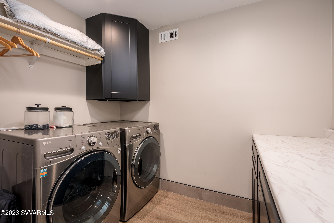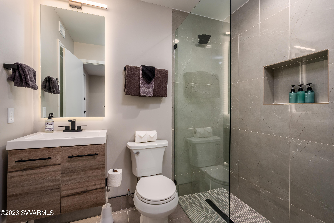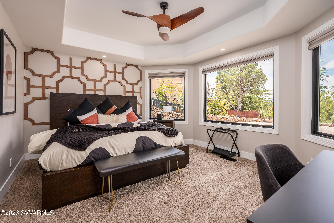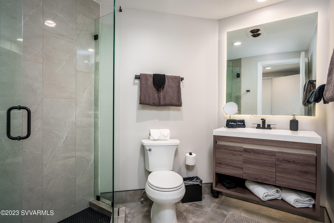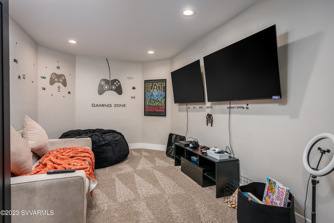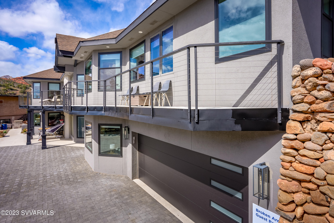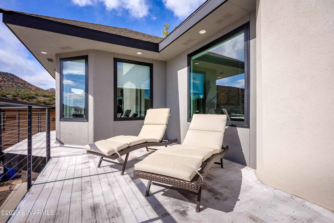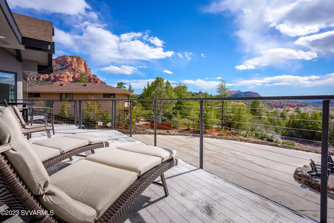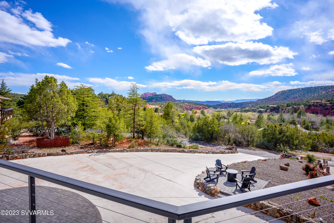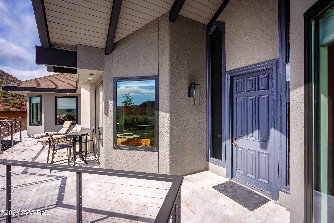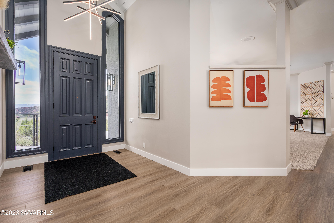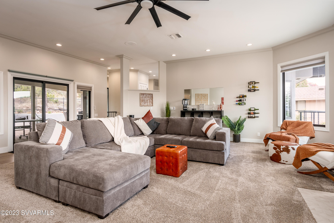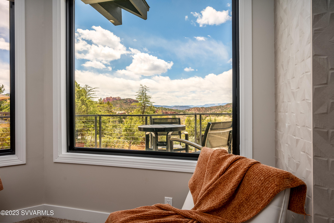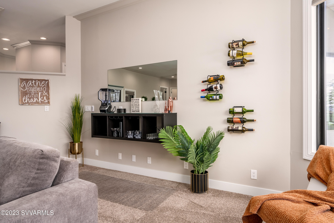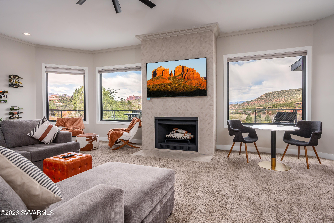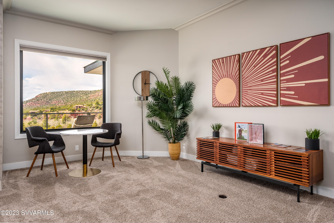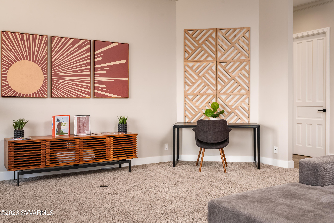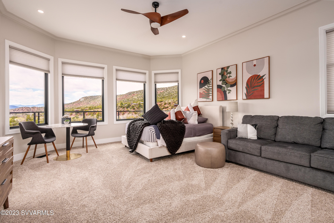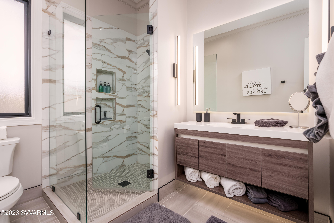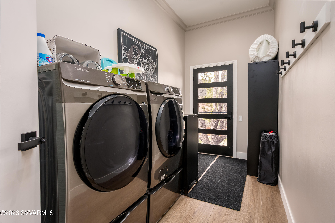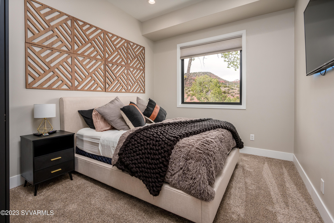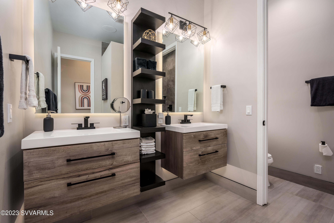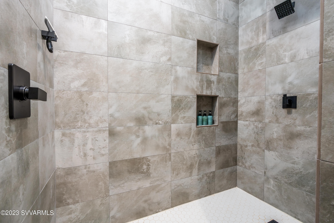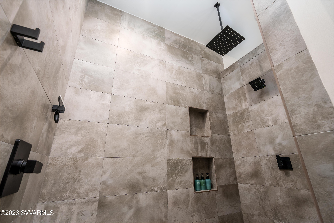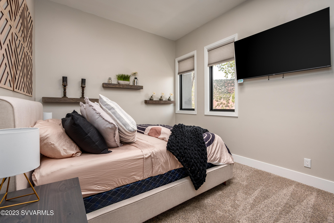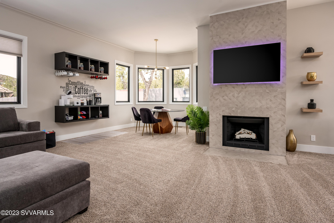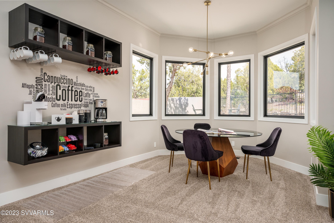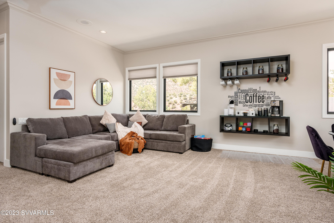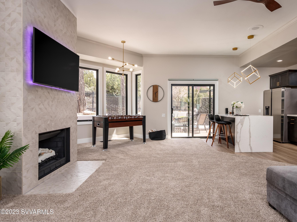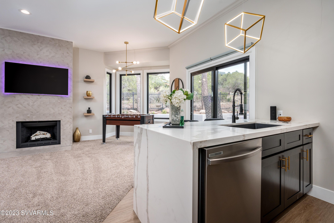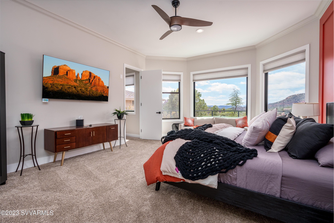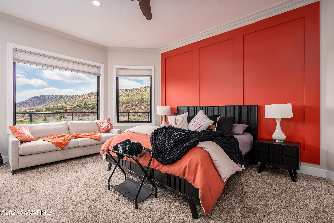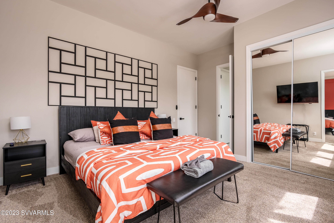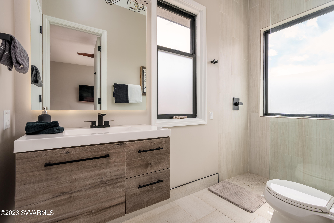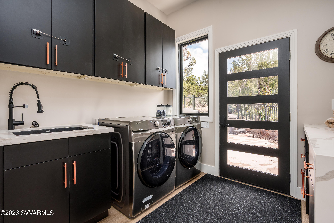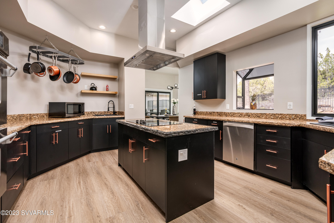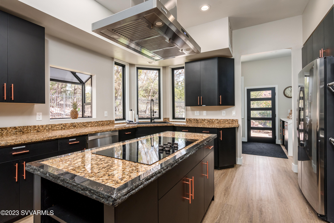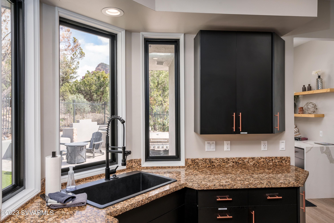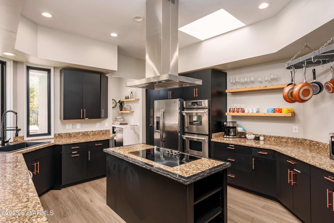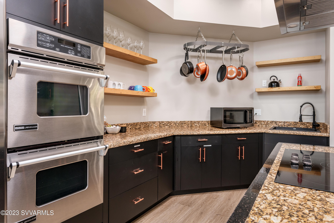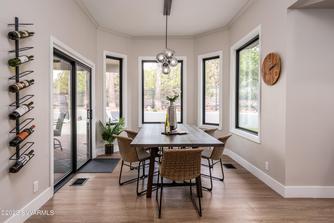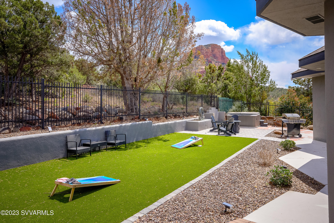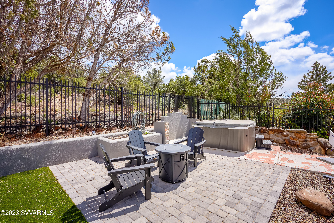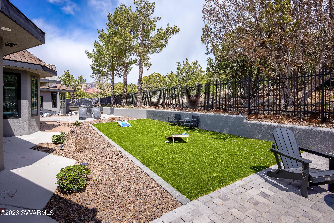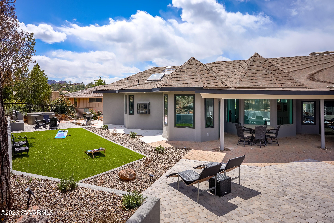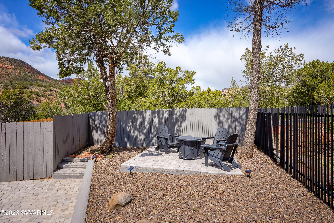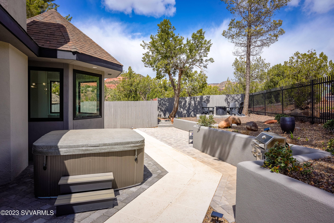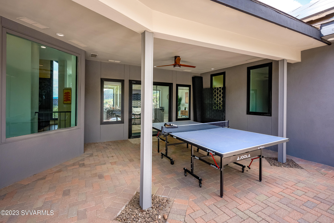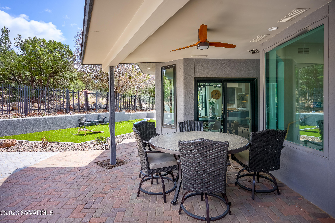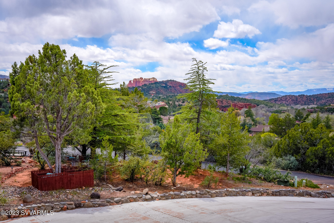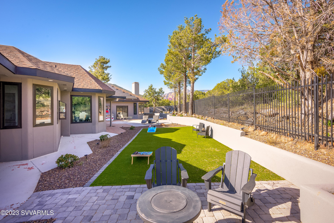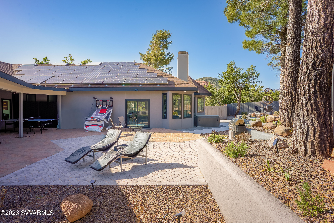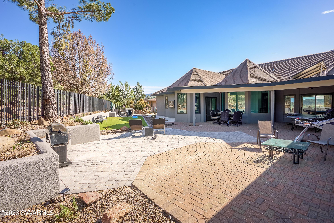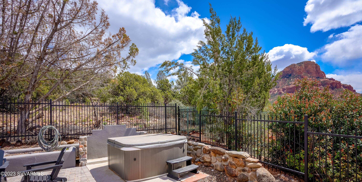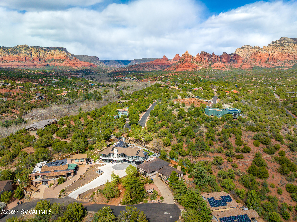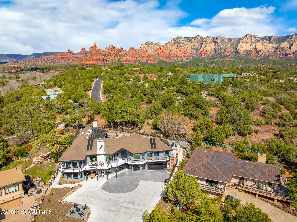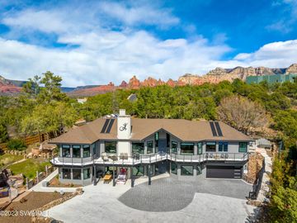
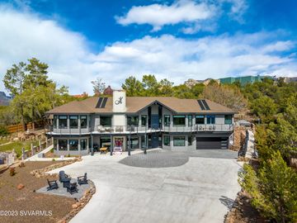
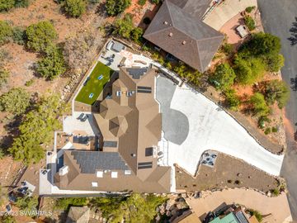
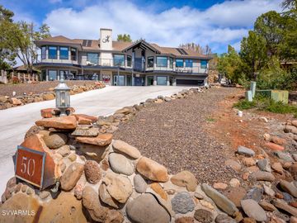
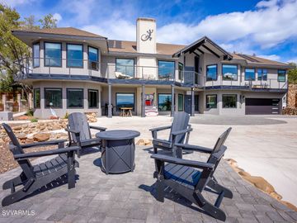
50 Doodlebug Knl Sedona, AZ, 86336
Neighborhood: Doodlebug 1 - 2Off the market 6 beds 7 full baths 6,390 sqft
Property details
Open Houses
Interior Features
Listed by
Buyer agent
(928) 399-9140
Payment calculator
Exterior Features
Lot details
Doodlebug 1 - 2 neighborhood info
People living in Doodlebug 1 - 2
Age & gender
Median age 59 yearsCommute types
66% commute by carEducation level
27% have bachelor educationNumber of employees
16% work in managementVehicles available
46% have 2 vehicleVehicles by gender
46% have 2 vehicleHousing market insights for
sales price*
sales price*
of sales*
Housing type
71% are single detachedsRooms
36% of the houses have 4 or 5 roomsBedrooms
81% have 2 or 3 bedroomsOwners vs Renters
74% are ownersSchools
| School rating | Distance | |
|---|---|---|
|
Mountain School
311 West Cattle Dr Trail,
Flagstaff, AZ 86001
Elementary School |
22.564mi | |
|
Pine Forest School
2257 E. Cedar Avenue,
Flagstaff, AZ 86001
Middle School |
24.552mi | |
|
Caviat - Child Care Center Central Campus
2800 South Lone Tree Rd,
Flagstaff, AZ 86001
High School |
23.493mi | |
| School rating | Distance | |
|---|---|---|
|
Mountain School
311 West Cattle Dr Trail,
Flagstaff, AZ 86001
|
22.564mi | |
| out of 10 |
Manuel De Miguel Elementary School
3500 South Gillenwater Dr,
Flagstaff, AZ 86001
|
22.748mi |
|
Pine Forest School
2257 E. Cedar Avenue,
Flagstaff, AZ 86001
|
24.552mi | |
|
Haven Montessori Charter School
621 West Clay Ave,
Flagstaff, AZ 86001
|
24.925mi | |
|
San Francisco De Asis
320 North Humphreys Street,
Flagstaff, AZ 86001
|
25.445mi | |
| School rating | Distance | |
|---|---|---|
|
Pine Forest School
2257 E. Cedar Avenue,
Flagstaff, AZ 86001
|
24.552mi | |
|
San Francisco De Asis
320 North Humphreys Street,
Flagstaff, AZ 86001
|
25.445mi | |
| out of 10 |
Sinagua Middle School
3950 East Butler Ave,
Flagstaff, AZ 86004
|
25.909mi |
| out of 10 |
Northland Preparatory Academy
3300 West Sparrow Ave,
Flagstaff, AZ 86004
|
26.074mi |
| out of 10 |
BASIS Flagstaff
1700 N. Gemini Dr.,
Flagstaff, AZ 86001
|
26.112mi |
| School rating | Distance | |
|---|---|---|
|
Caviat - Child Care Center Central Campus
2800 South Lone Tree Rd,
Flagstaff, AZ 86001
|
23.493mi | |
| out of 10 |
Flagstaff High School
400 West Elm St,
Flagstaff, AZ 86001
|
25.61mi |
|
Caviat - Flagstaff High School
3000 N Fourth St. ,
Flagstaff, AZ 86001
|
25.685mi | |
| out of 10 |
Northland Preparatory Academy
3300 West Sparrow Ave,
Flagstaff, AZ 86004
|
26.074mi |
| out of 10 |
BASIS Flagstaff
1700 N. Gemini Dr.,
Flagstaff, AZ 86001
|
26.112mi |

Price history
Doodlebug 1 - 2 Median sales price 2024
| Bedrooms | Med. price | % of listings |
|---|---|---|
| Not specified | $269.9k | 50% |
| 2 beds | $651.79k | 50% |
| Date | Event | Price | $/sqft | Source |
|---|---|---|---|---|
| Jun 26, 2023 | Sold | $2,800,000 | 438.18 | Public Record |
| Jun 26, 2023 | Price Decrease | $2,800,000 -6.35% | 438.18 | MLS #532929 |
| Jun 25, 2023 | Pending | $2,990,000 | 467.92 | MLS #532929 |
| Jun 8, 2023 | Pending - Take Backup | $2,990,000 | 467.92 | MLS #532929 |
| Apr 28, 2023 | New Listing | $2,990,000 +67.98% | 467.92 | MLS #532929 |
| Mar 18, 2022 | Sold | $1,780,000 | 278.56 | Public Record |
| Mar 18, 2022 | Price Decrease | $1,780,000 -8.67% | 278.56 | MLS #527989 |
| Jan 21, 2022 | Pending - Take Backup | $1,949,000 | 305.01 | MLS #527989 |
| Nov 25, 2021 | Price Decrease | $1,949,000 -17.94% | 305.01 | MLS #527989 |
| Nov 21, 2021 | For sale | $2,375,000 | 371.67 | MLS #527989 |
| Nov 12, 2021 | Pending - Take Backup | $2,375,000 | 371.67 | MLS #527989 |
| Nov 11, 2021 | Pending | $2,375,000 | 371.67 | MLS #527989 |
| Oct 8, 2021 | For sale | $2,375,000 | 371.67 | MLS #527989 |
| Oct 5, 2021 | Coming Soon | $2,375,000 | 371.67 | MLS #527989 |
| Jul 17, 2021 | New Listing | $2,375,000 +358.49% | 371.67 | MLS #527989 |
| Dec 16, 2009 | Sold | $518,000 | 91.21 | Public Record |
| Dec 16, 2009 | Price Decrease | $518,000 -20.3% | 91.21 | MLS #123061 |
| Nov 8, 2009 | Under contract | $649,900 | 114.44 | MLS #123061 |
| May 28, 2009 | New Listing | $649,900 -50.01% | 114.44 | MLS #123061 |
| Sep 17, 2005 | Withdrawn | $1,300,000 | 210.53 | MLS #100174 |
| Sep 17, 2005 | Price Increase | $1,300,000 +30.65% | 210.53 | MLS #100174 |
| Sep 23, 2004 | New Listing | $995,000 -27.9% | 161.13 | MLS #100174 |
| Jun 16, 2004 | Expired | $1,380,000 | 223.48 | MLS #415860 |
| Jun 16, 2004 | Price Decrease | $1,380,000 -13.74% | 223.48 | MLS #415860 |
| Apr 12, 2004 | New Listing | $1,599,900 +78.76% | 259.09 | MLS #415860 |
| Jan 23, 2023 | Expired | $895,000 | 137.65 | MLS #397331 |
| May 24, 2018 | Unavailable | $895,000 | 43.72 | MLS #397331 |
| Apr 30, 2003 | Expired | $895,000 | 137.65 | MLS #397331 |
| Oct 30, 2002 | New Listing | $895,000 | 137.65 | MLS #397331 |
| Jan 23, 2023 | Withdrawn | $975,000 | 157.89 | MLS #383293 |
| May 22, 2018 | Unavailable | $975,000 | 47.62 | MLS #383293 |
| Feb 11, 2002 | Withdrawn | $975,000 | 157.89 | MLS #383293 |
| Sep 9, 2001 | New Listing | $975,000 | 157.89 | MLS #383293 |
| Sep 10, 2001 | Withdrawn | $1,100,000 | 169.18 | MLS #379734 |
| May 21, 2001 | New Listing | $1,100,000 +122.22% | 169.18 | MLS #379734 |
| May 24, 2018 | Unavailable | $524,900 | 25.64 | MLS #371164 |
| Apr 10, 2001 | Sold | $495,000 | 80.16 | Public Record |
| Apr 10, 2001 | Price Decrease | $495,000 -5.7% | 80.16 | MLS #371164 |
| Apr 10, 2001 | Under contract | $580,000 | 93.93 | MLS #371164 |
| Aug 7, 2000 | New Listing | $580,000 +10.5% | 93.93 | MLS #371164 |
| Jun 13, 2018 | Withdrawn | $685,000 | 110.93 | MLS #356697 |
| May 24, 2018 | Unavailable | $685,000 | 33.46 | MLS #356697 |
| Oct 21, 1999 | Withdrawn | $685,000 | 110.93 | MLS #356697 |
| Oct 21, 1999 | Price Increase | $685,000 +5.38% | 110.93 | MLS #356697 |
| May 15, 1999 | New Listing | $650,000 -5.11% | 105.26 | MLS #356697 |
Taxes of 50 Doodlebug Knl, Sedona, AZ, 86336
Tax History
| Year | Taxes | Source |
|---|---|---|
| 2022 | $6,356 | MLS #532929 |
| 2021 | $5,466 | MLS #527989 |
| 2008 | $4,760 | MLS #123061 |
| 2003 | $5,080 | MLS #100174 |
| 2001 | $3,514 | MLS #397331 |
| 2000 | $3,954 | MLS #383293 |
| 1996 | $3,159 | MLS #330767 |
| 98 | $3,442 | MLS #356697 |
| 0 | n/a | MLS #379734 |
Agent viewpoints of 50 Doodlebug Knl, Sedona, AZ, 86336
As soon as we do, we post it here.
Similar homes for sale
Similar homes nearby 50 Doodlebug Knl for sale
Recently sold homes
Request more info
Frequently Asked Questions about 50 Doodlebug Knl
What is 50 Doodlebug Knl?
50 Doodlebug Knl, Sedona, AZ, 86336 is a single family home located in the Doodlebug 1-2 neighborhood in the city of Sedona, Arizona with zipcode 86336. This single family home has 6 bedrooms & 7 full bathrooms with an interior area of 6,390 sqft.
Which year was this home built?
This home was build in 1981.
Which year was this property last sold?
This property was sold in 2023.
What is the full address of this Home?
50 Doodlebug Knl, Sedona, AZ, 86336.
Are grocery stores nearby?
The closest grocery stores are Whole Foods Market, 1.34 miles away and Natural Grocers, 1.66 miles away.
What is the neighborhood like?
The Doodlebug 1-2 neighborhood has a population of 17,019, and 19% of the families have children. The median age is 59.44 years and 66% commute by car. The most popular housing type is "single detached" and 74% is owner.
MLS Disclaimer: Copyright 2024 Sedona Verde Valley Association of Realtors. All rights reserved. Information is deemed reliable but not guaranteed. Listing courtesy of Berkshire Hathaway HomeServices Arizona Properties.
Listing last updated on: Jun 26, 2023
Verhouse Last checked 4 minutes ago
The closest grocery stores are Whole Foods Market, 1.34 miles away and Natural Grocers, 1.66 miles away.
The Doodlebug 1-2 neighborhood has a population of 17,019, and 19% of the families have children. The median age is 59.44 years and 66% commute by car. The most popular housing type is "single detached" and 74% is owner.
*Neighborhood & street median sales price are calculated over sold properties over the last 6 months.
