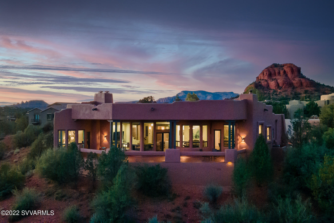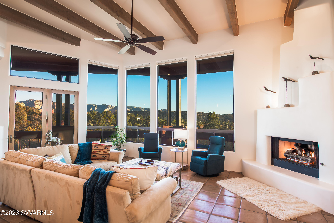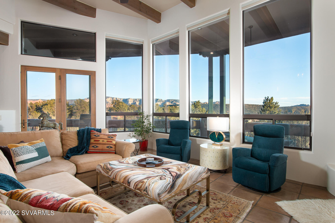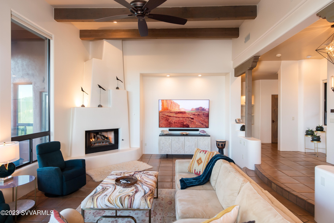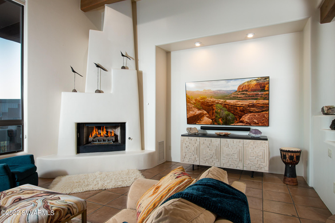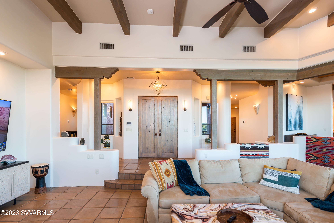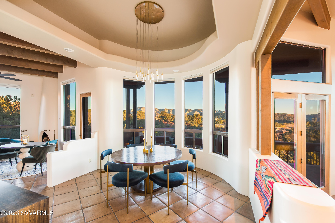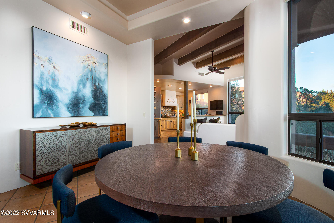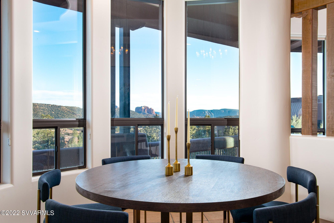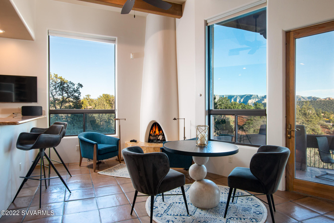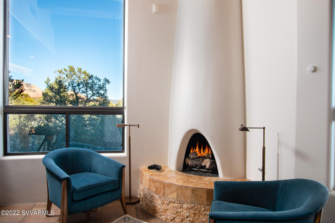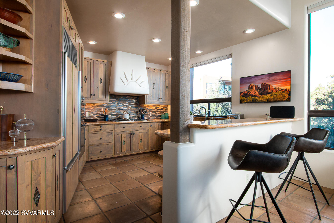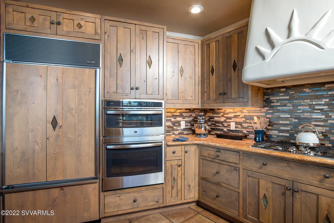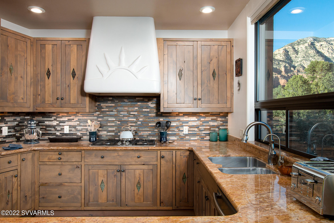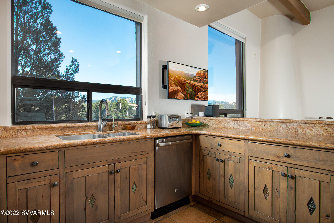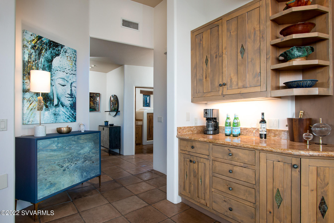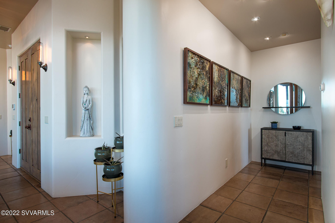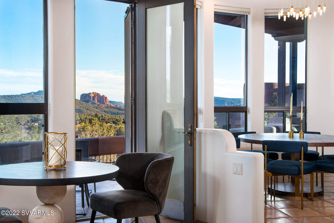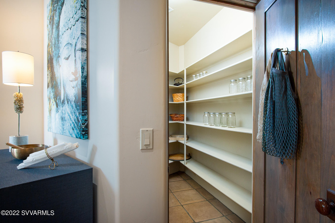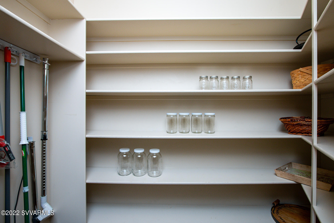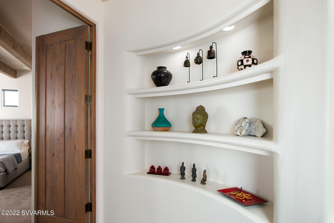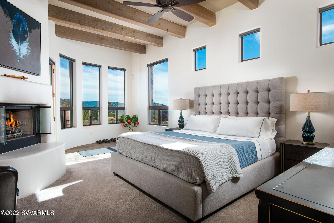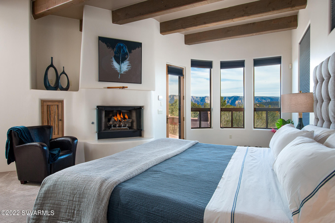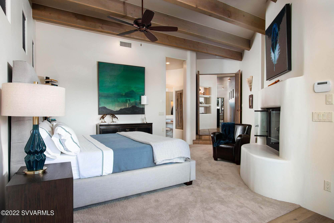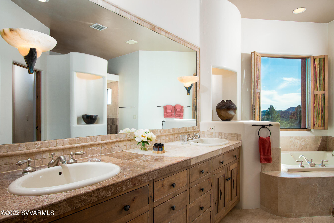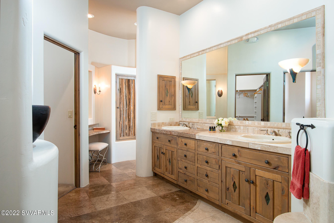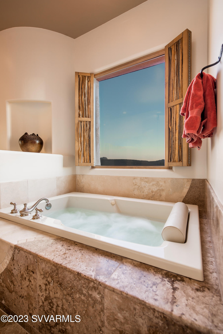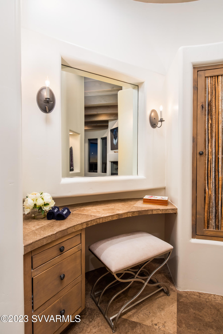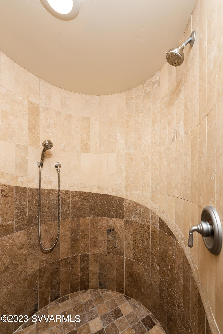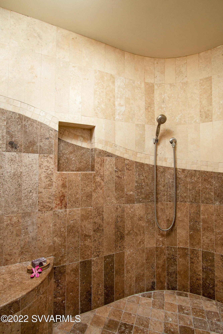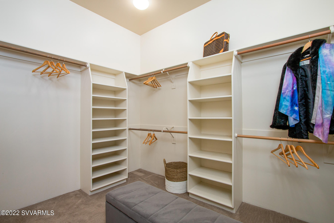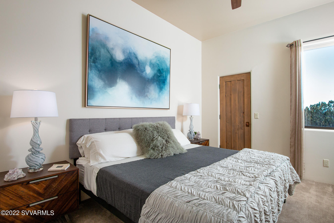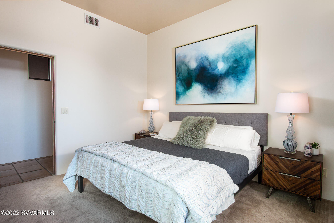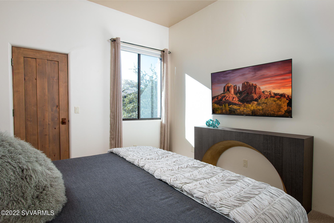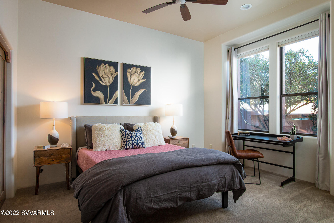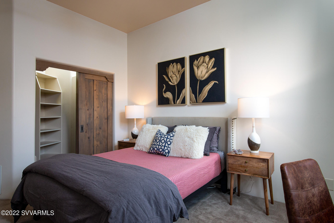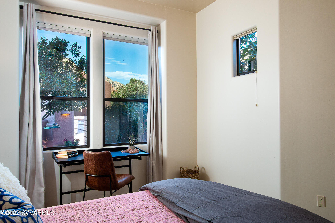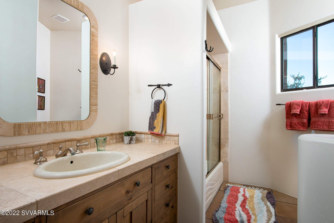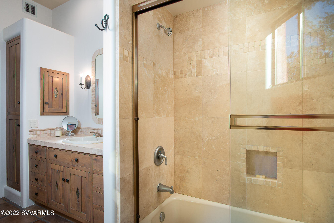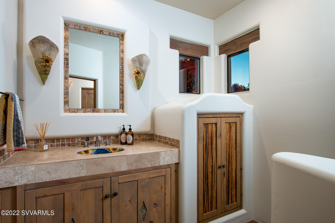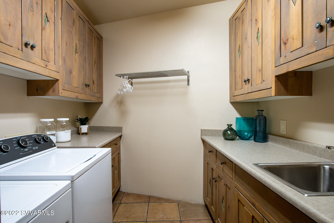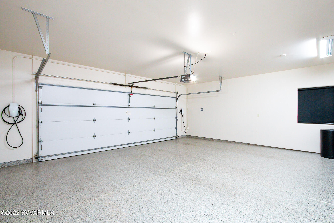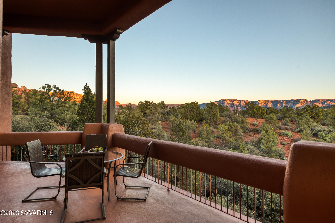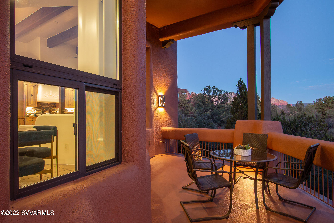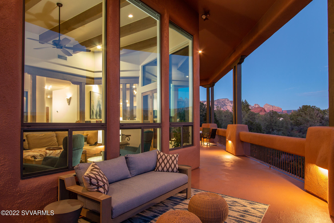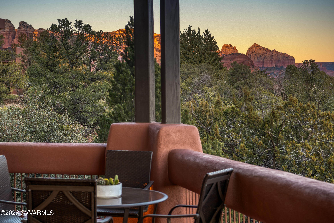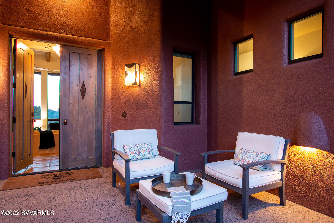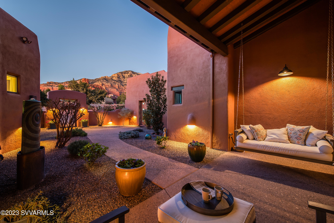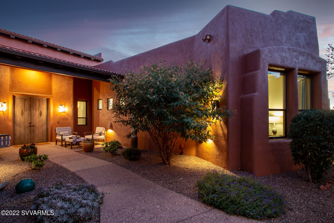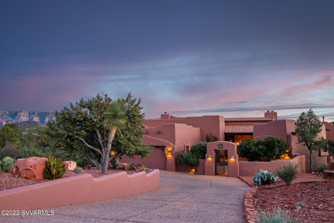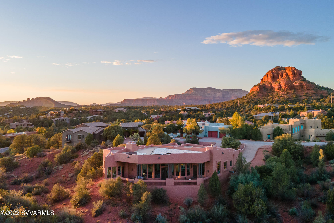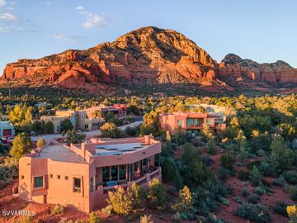
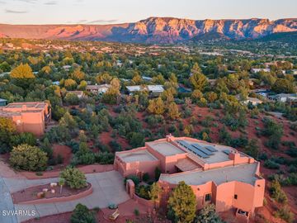
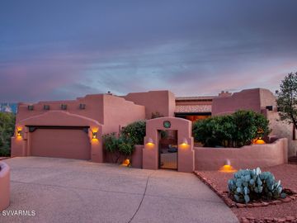
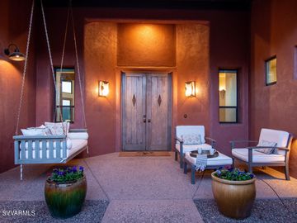
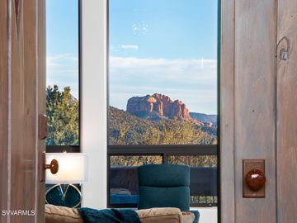
Off the market 3 beds 2 full + 1 half baths 3,128 sqft
Property details
Open Houses
Interior Features
Listed by
Buyer agent
(928) 221-4344
Payment calculator
Exterior Features
Lot details
Thunder Mnt Ranch neighborhood info
People living in Thunder Mnt Ranch
Age & gender
Median age 59 yearsCommute types
66% commute by carEducation level
27% have bachelor educationNumber of employees
16% work in managementVehicles available
46% have 2 vehicleVehicles by gender
46% have 2 vehicleHousing market insights for
sales price*
sales price*
of sales*
Housing type
71% are single detachedsRooms
36% of the houses have 4 or 5 roomsBedrooms
81% have 2 or 3 bedroomsOwners vs Renters
74% are ownersSchools
| School rating | Distance | |
|---|---|---|
|
Mountain School
311 West Cattle Dr Trail,
Flagstaff, AZ 86001
Elementary School |
21.92mi | |
|
Pine Forest School
2257 E. Cedar Avenue,
Flagstaff, AZ 86001
Middle School |
23.855mi | |
|
Caviat - Child Care Center Central Campus
2800 South Lone Tree Rd,
Flagstaff, AZ 86001
High School |
22.98mi | |
| School rating | Distance | |
|---|---|---|
|
Mountain School
311 West Cattle Dr Trail,
Flagstaff, AZ 86001
|
21.92mi | |
| out of 10 |
Manuel De Miguel Elementary School
3500 South Gillenwater Dr,
Flagstaff, AZ 86001
|
22.017mi |
|
Pine Forest School
2257 E. Cedar Avenue,
Flagstaff, AZ 86001
|
23.855mi | |
|
Haven Montessori Charter School
621 West Clay Ave,
Flagstaff, AZ 86001
|
24.27mi | |
|
San Francisco De Asis
320 North Humphreys Street,
Flagstaff, AZ 86001
|
24.824mi | |
| School rating | Distance | |
|---|---|---|
|
Pine Forest School
2257 E. Cedar Avenue,
Flagstaff, AZ 86001
|
23.855mi | |
|
San Francisco De Asis
320 North Humphreys Street,
Flagstaff, AZ 86001
|
24.824mi | |
| out of 10 |
BASIS Flagstaff
1700 N. Gemini Dr.,
Flagstaff, AZ 86001
|
25.56mi |
| out of 10 |
Sinagua Middle School
3950 East Butler Ave,
Flagstaff, AZ 86004
|
25.568mi |
|
Flagstaff Junior Academy
306 West Cedar Ave,
Flagstaff, AZ 86001
|
25.634mi | |
| School rating | Distance | |
|---|---|---|
|
Caviat - Child Care Center Central Campus
2800 South Lone Tree Rd,
Flagstaff, AZ 86001
|
22.98mi | |
| out of 10 |
Flagstaff High School
400 West Elm St,
Flagstaff, AZ 86001
|
24.97mi |
|
Caviat - Flagstaff High School
3000 N Fourth St. ,
Flagstaff, AZ 86001
|
25.048mi | |
| out of 10 |
BASIS Flagstaff
1700 N. Gemini Dr.,
Flagstaff, AZ 86001
|
25.56mi |
| out of 10 |
Northland Preparatory Academy
3300 West Sparrow Ave,
Flagstaff, AZ 86004
|
25.697mi |

Price history
Thunder Mnt Ranch Median sales price 2024
| Bedrooms | Med. price | % of listings |
|---|---|---|
| Not specified | $185k | 50% |
| 3 beds | $1.25m | 50% |
| Date | Event | Price | $/sqft | Source |
|---|---|---|---|---|
| Mar 1, 2023 | Sold | $1,695,000 | 541.88 | Public Record |
| Feb 14, 2023 | Pending | $1,695,000 | 541.88 | MLS #531663 |
| Feb 10, 2023 | Price Decrease | $1,695,000 -3.09% | 541.88 | MLS #531663 |
| Nov 2, 2022 | New Listing | $1,749,000 +92.2% | 559.14 | MLS #531663 |
| Jul 7, 2020 | Sold | $910,000 | 290.92 | Public Record |
| Jul 7, 2020 | Under contract | $910,000 | 290.92 | MLS #523523 |
| Jul 7, 2020 | New Listing | $910,000 | 290.92 | MLS #523523 |
| Mar 18, 2019 | Sold | $910,000 | 290.92 | Public Record |
| Mar 18, 2019 | Price Decrease | $910,000 -1.62% | 290.92 | MLS #518680 |
| Mar 7, 2019 | Pending | $925,000 | 295.72 | MLS #518680 |
| Feb 10, 2019 | Pending - Take Backup | $925,000 | 295.72 | MLS #518680 |
| Jan 26, 2019 | New Listing | $925,000 +23.33% | 295.72 | MLS #518680 |
| Jan 18, 2017 | Sold | $750,000 | 239.77 | Public Record |
| Jan 18, 2017 | Price Decrease | $750,000 -14.43% | 239.77 | MLS #510421 |
| Jan 17, 2017 | Under contract | $876,500 | 280.21 | MLS #510421 |
| Jun 23, 2016 | New Listing | $876,500 +21.31% | 280.21 | MLS #510421 |
| May 24, 2018 | Unavailable | $739,900 | 0 | MLS #370857 |
| Jan 8, 2001 | Sold | $722,500 | 236.42 | Public Record |
| Jan 8, 2001 | Price Decrease | $722,500 -2.35% | 236.42 | MLS #370857 |
| Jan 8, 2001 | Under contract | $739,900 | 242.11 | MLS #370857 |
| Jul 31, 2000 | New Listing | $739,900 | 242.11 | MLS #370857 |
| May 24, 2018 | Unavailable | $672,000 | 0 | MLS #364050 |
| Mar 1, 2000 | Sold | $672,000 | 219.9 | Public Record |
| Mar 1, 2000 | Under contract | $672,000 | 219.9 | MLS #364050 |
| Jan 18, 2000 | New Listing | $672,000 | 219.9 | MLS #364050 |
Taxes of 80 Bronco Dr, Sedona, AZ, 86336
Tax History
| Year | Taxes | Source |
|---|---|---|
| 2022 | $7,047 | MLS #531663 |
| 2019 | $7,696 | MLS #523523 |
| 2018 | $6,746 | MLS #518680 |
| 2015 | $6,695 | MLS #510421 |
| 2000 | n/a | MLS #370857 |
Agent viewpoints of 80 Bronco Dr, Sedona, AZ, 86336
As soon as we do, we post it here.
Similar homes for sale
Similar homes nearby 80 Bronco Dr for sale
Recently sold homes
Request more info
Frequently Asked Questions about 80 Bronco Dr
What is 80 Bronco Dr?
80 Bronco Dr, Sedona, AZ, 86336 is a single family home located in the Thunder Mnt Ranch neighborhood in the city of Sedona, Arizona with zipcode 86336. This single family home has 3 bedrooms & 2 full bathrooms + & 1 half bathroom with an interior area of 3,128 sqft.
Which year was this home built?
This home was build in 1999.
Which year was this property last sold?
This property was sold in 2023.
What is the full address of this Home?
80 Bronco Dr, Sedona, AZ, 86336.
Are grocery stores nearby?
The closest grocery stores are Safeway, 0.68 miles away and Bashas, 0.97 miles away.
What is the neighborhood like?
The Thunder Mnt Ranch neighborhood has a population of 17,019, and 19% of the families have children. The median age is 59.37 years and 66% commute by car. The most popular housing type is "single detached" and 74% is owner.
MLS Disclaimer: Copyright 2024 Sedona Verde Valley Association of Realtors. All rights reserved. Information is deemed reliable but not guaranteed. Listing courtesy of Coldwell Banker Realty.
Listing last updated on: Nov 28, 2023
Verhouse Last checked 2 minutes ago
The closest grocery stores are Safeway, 0.68 miles away and Bashas, 0.97 miles away.
The Thunder Mnt Ranch neighborhood has a population of 17,019, and 19% of the families have children. The median age is 59.37 years and 66% commute by car. The most popular housing type is "single detached" and 74% is owner.
*Neighborhood & street median sales price are calculated over sold properties over the last 6 months.
