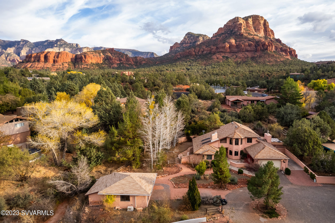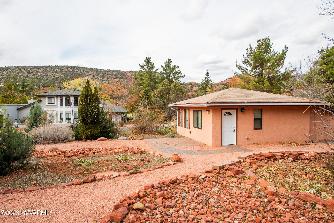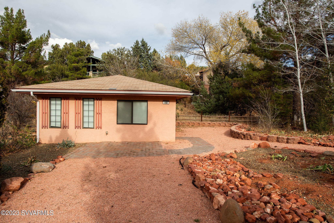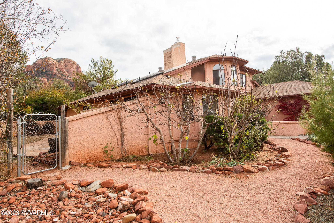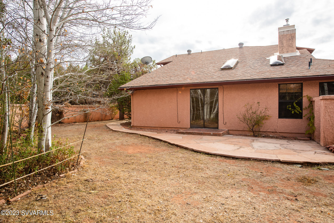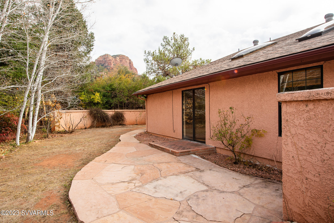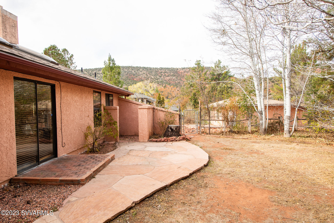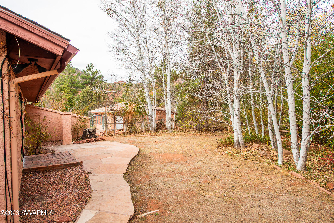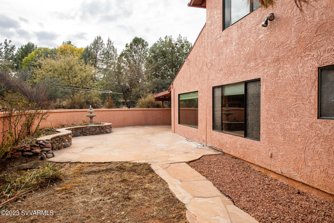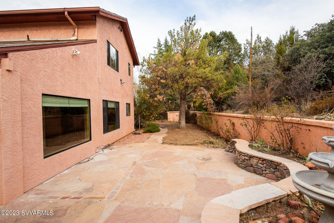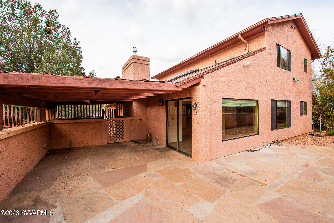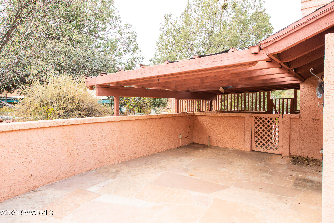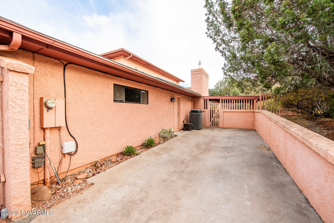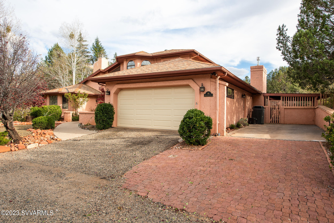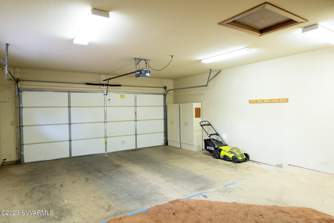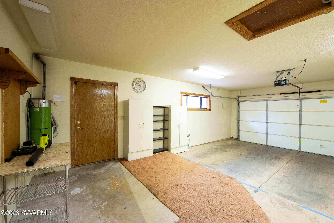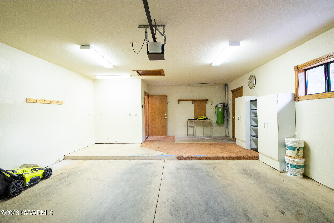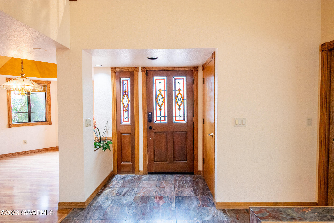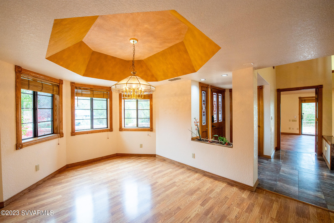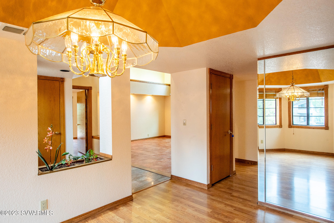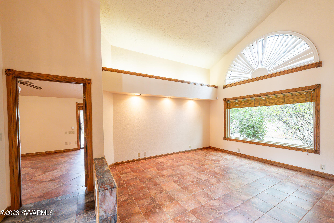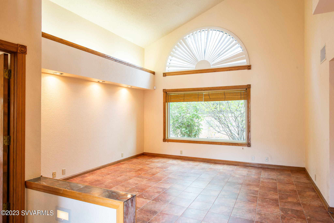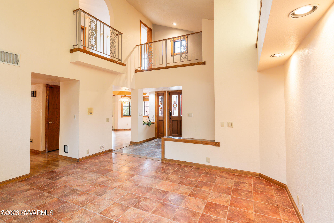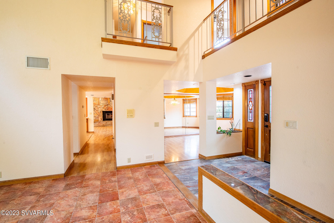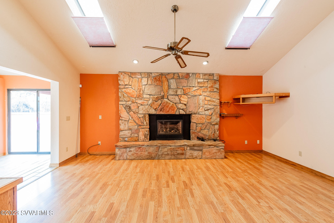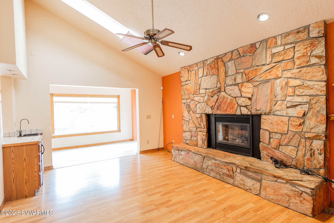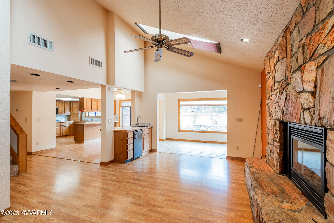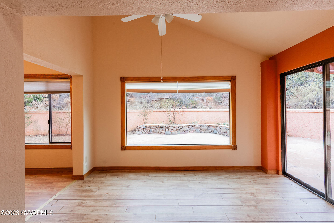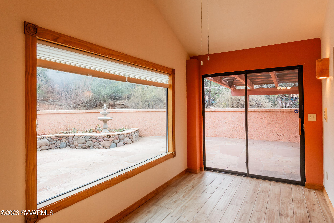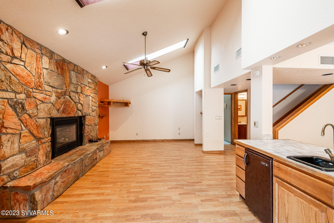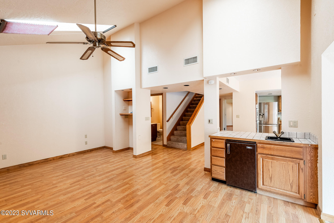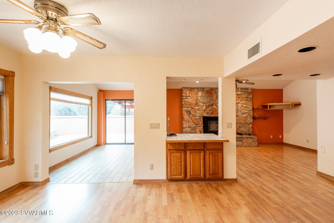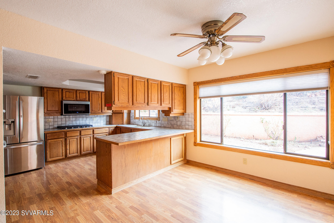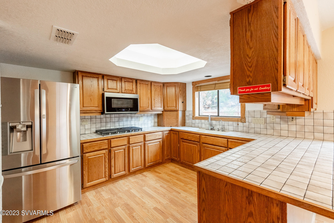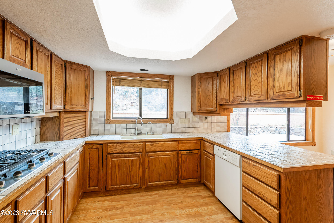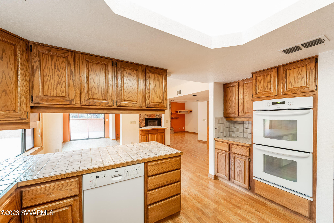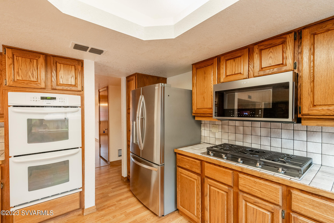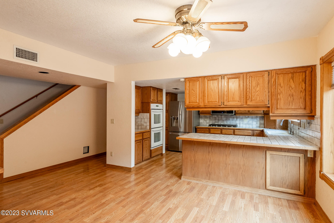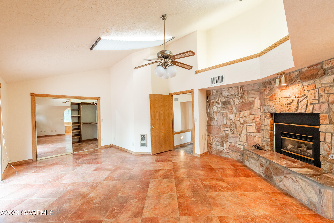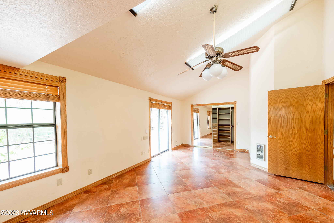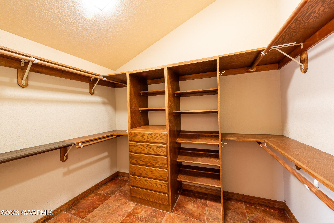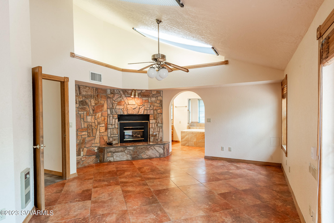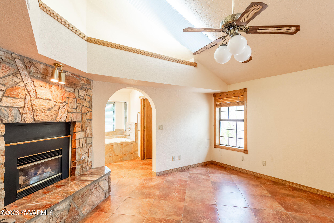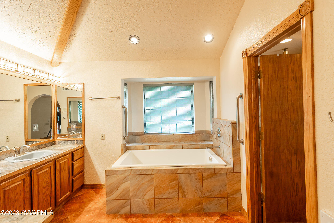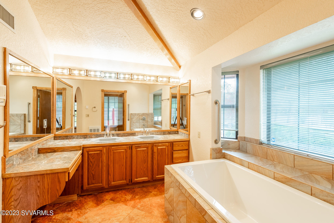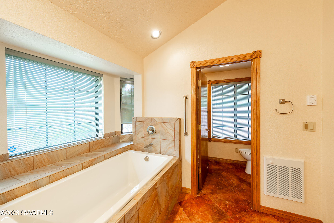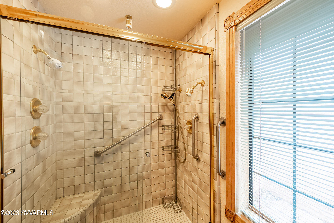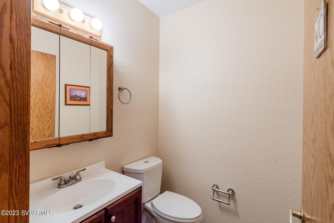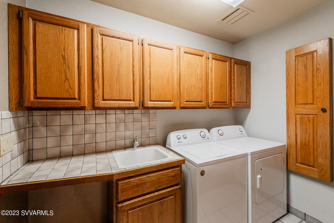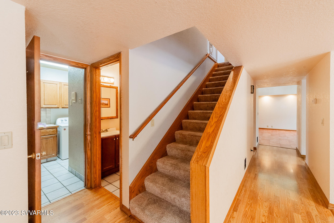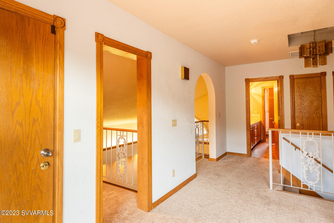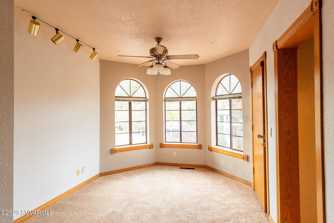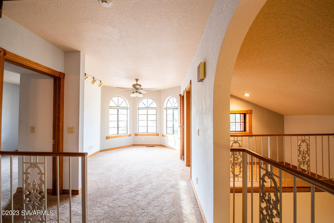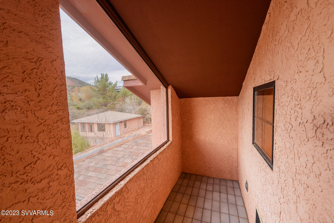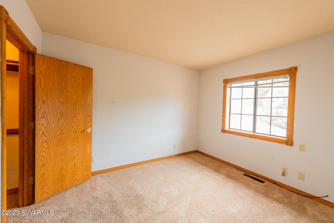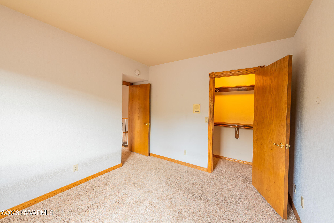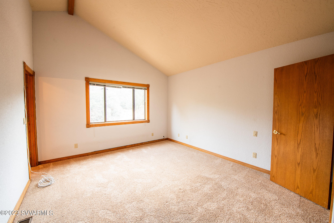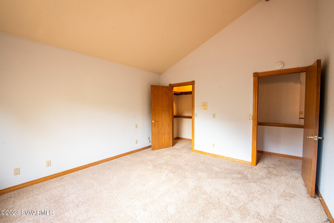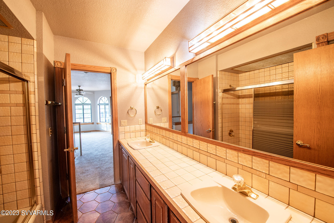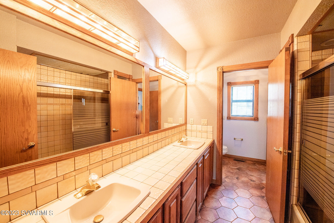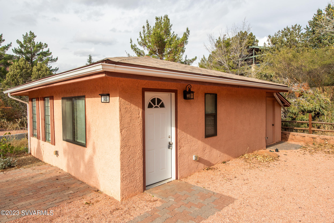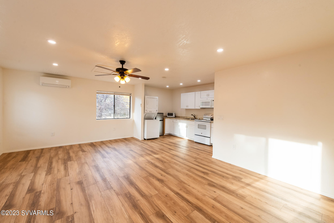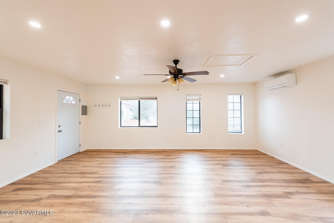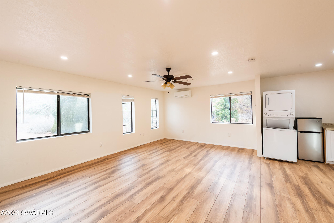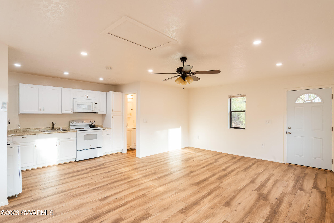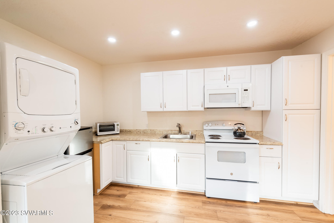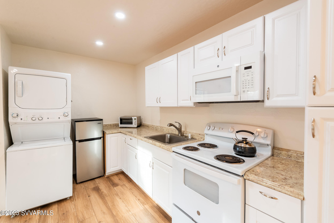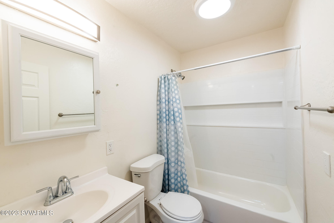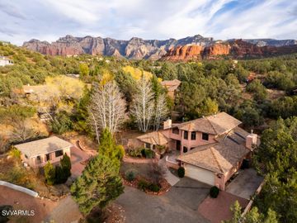
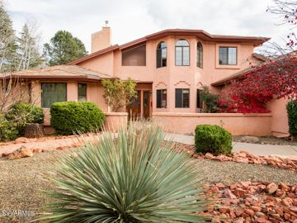
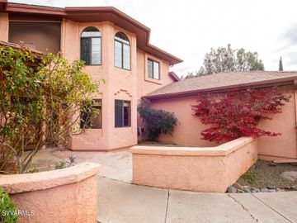
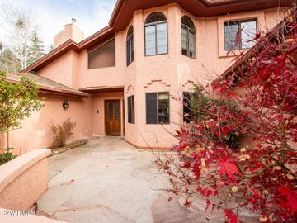
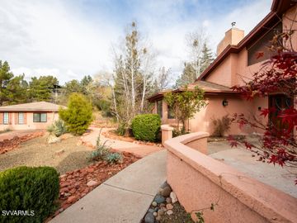
98 Doodlebug Rd Sedona, AZ, 86336
Neighborhood: Doodlebug 1 - 2$1,090,000 $35,000 Home temp off market 4 beds 3 full + 1 half baths 3,303 sqft
Property details
Open Houses
Interior Features
Listed by
Payment calculator
Exterior Features
Lot details
Doodlebug 1 - 2 neighborhood info
People living in Doodlebug 1 - 2
Age & gender
Median age 59 yearsCommute types
66% commute by carEducation level
27% have bachelor educationNumber of employees
16% work in managementVehicles available
46% have 2 vehicleVehicles by gender
46% have 2 vehicleHousing market insights for
sales price*
sales price*
of sales*
Housing type
71% are single detachedsRooms
36% of the houses have 4 or 5 roomsBedrooms
81% have 2 or 3 bedroomsOwners vs Renters
74% are ownersSchools
| School rating | Distance | |
|---|---|---|
|
Mountain School
311 West Cattle Dr Trail,
Flagstaff, AZ 86001
Elementary School |
22.688mi | |
|
Pine Forest School
2257 E. Cedar Avenue,
Flagstaff, AZ 86001
Middle School |
24.676mi | |
|
Caviat - Child Care Center Central Campus
2800 South Lone Tree Rd,
Flagstaff, AZ 86001
High School |
23.619mi | |
| School rating | Distance | |
|---|---|---|
|
Mountain School
311 West Cattle Dr Trail,
Flagstaff, AZ 86001
|
22.688mi | |
| out of 10 |
Manuel De Miguel Elementary School
3500 South Gillenwater Dr,
Flagstaff, AZ 86001
|
22.87mi |
|
Pine Forest School
2257 E. Cedar Avenue,
Flagstaff, AZ 86001
|
24.676mi | |
|
Haven Montessori Charter School
621 West Clay Ave,
Flagstaff, AZ 86001
|
25.049mi | |
|
San Francisco De Asis
320 North Humphreys Street,
Flagstaff, AZ 86001
|
25.57mi | |
| School rating | Distance | |
|---|---|---|
|
Pine Forest School
2257 E. Cedar Avenue,
Flagstaff, AZ 86001
|
24.676mi | |
|
San Francisco De Asis
320 North Humphreys Street,
Flagstaff, AZ 86001
|
25.57mi | |
| out of 10 |
Sinagua Middle School
3950 East Butler Ave,
Flagstaff, AZ 86004
|
26.037mi |
| out of 10 |
Northland Preparatory Academy
3300 West Sparrow Ave,
Flagstaff, AZ 86004
|
26.202mi |
| out of 10 |
BASIS Flagstaff
1700 N. Gemini Dr.,
Flagstaff, AZ 86001
|
26.238mi |
| School rating | Distance | |
|---|---|---|
|
Caviat - Child Care Center Central Campus
2800 South Lone Tree Rd,
Flagstaff, AZ 86001
|
23.619mi | |
| out of 10 |
Flagstaff High School
400 West Elm St,
Flagstaff, AZ 86001
|
25.735mi |
|
Caviat - Flagstaff High School
3000 N Fourth St. ,
Flagstaff, AZ 86001
|
25.81mi | |
| out of 10 |
Northland Preparatory Academy
3300 West Sparrow Ave,
Flagstaff, AZ 86004
|
26.202mi |
| out of 10 |
BASIS Flagstaff
1700 N. Gemini Dr.,
Flagstaff, AZ 86001
|
26.238mi |

Price history
Doodlebug 1 - 2 Median sales price 2024
| Bedrooms | Med. price | % of listings |
|---|---|---|
| Not specified | $269.9k | 50% |
| 2 beds | $651.79k | 50% |
| Date | Event | Price | $/sqft | Source |
|---|---|---|---|---|
| Apr 12, 2024 | Temp Off Market | $1,090,000 | 330 | MLS #534683 |
| Apr 5, 2024 | Price Decrease | $1,090,000 -3.11% | 330 | MLS #534683 |
| Feb 8, 2024 | Price Decrease | $1,125,000 -4.26% | 340.6 | MLS #534683 |
| Dec 2, 2023 | New Listing | $1,175,000 | 355.74 | MLS #534683 |
| Oct 21, 2022 | Withdrawn | $1,175,000 | 355.74 | MLS #530086 |
| Sep 1, 2022 | For sale | $1,175,000 | 355.74 | MLS #530086 |
| Sep 1, 2022 | Price Decrease | $1,175,000 -9.62% | 355.74 | MLS #530086 |
| Jun 15, 2022 | Pending - Take Backup | $1,300,000 | 393.58 | MLS #530086 |
| May 20, 2022 | For sale | $1,300,000 | 393.58 | MLS #530086 |
| May 17, 2022 | Pending - Take Backup | $1,300,000 | 393.58 | MLS #530086 |
| May 14, 2022 | New Listing | $1,300,000 +246.67% | 440.23 | MLS #530086 |
| Feb 1, 1999 | Expired | $375,000 | 137.16 | MLS #345403 |
| Feb 1, 1999 | Price Decrease | $375,000 -2.6% | 137.16 | MLS #345403 |
| Jun 8, 1998 | New Listing | $385,000 | 140.82 | MLS #345403 |
Taxes of 98 Doodlebug Rd, Sedona, AZ, 86336
Tax History
| Year | Taxes | Source |
|---|---|---|
| 2023 | $3,894 | MLS #534683 |
| 2021 | $3,640 | MLS #530086 |
| 1997 | $1,999 | MLS #345403 |
Agent viewpoints of 98 Doodlebug Rd, Sedona, AZ, 86336
As soon as we do, we post it here.
Similar homes for sale
Similar homes nearby 98 Doodlebug Rd for sale
Recently sold homes
Request more info
Frequently Asked Questions about 98 Doodlebug Rd
What is 98 Doodlebug Rd?
98 Doodlebug Rd, Sedona, AZ, 86336 is a single family home located in the Doodlebug 1-2 neighborhood in the city of Sedona, Arizona with zipcode 86336. This single family home has 4 bedrooms & 3 full bathrooms + & 1 half bathroom with an interior area of 3,303 sqft.
Which year was this home built?
This home was build in 1986.
What is the full address of this Home?
98 Doodlebug Rd, Sedona, AZ, 86336.
Are grocery stores nearby?
The closest grocery stores are Whole Foods Market, 1.4 miles away and Natural Grocers, 1.69 miles away.
What is the neighborhood like?
The Doodlebug 1-2 neighborhood has a population of 17,019, and 19% of the families have children. The median age is 59.44 years and 66% commute by car. The most popular housing type is "single detached" and 74% is owner.
MLS Disclaimer: Copyright 2024 Sedona Verde Valley Association of Realtors. All rights reserved. Information is deemed reliable but not guaranteed. Listing courtesy of Sedona Elite Properties.
Listing last updated on: Apr 12, 2024
Verhouse Last checked 4 minutes ago
The closest grocery stores are Whole Foods Market, 1.4 miles away and Natural Grocers, 1.69 miles away.
The Doodlebug 1-2 neighborhood has a population of 17,019, and 19% of the families have children. The median age is 59.44 years and 66% commute by car. The most popular housing type is "single detached" and 74% is owner.
*Neighborhood & street median sales price are calculated over sold properties over the last 6 months.
