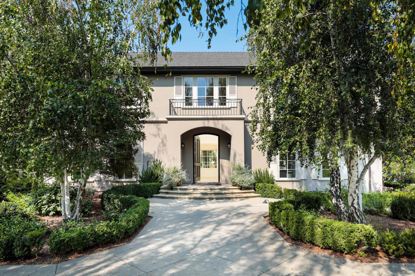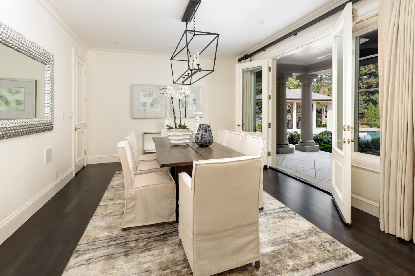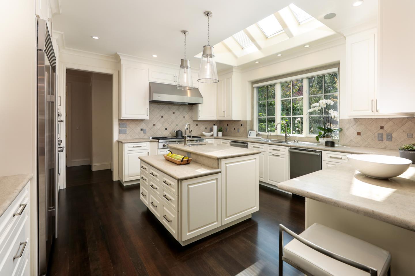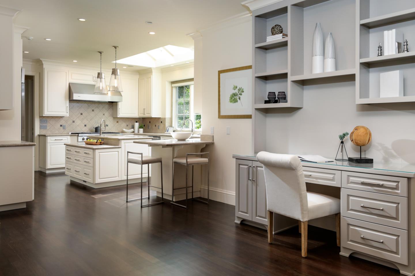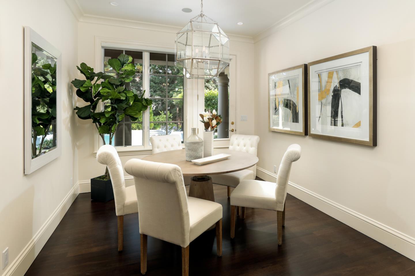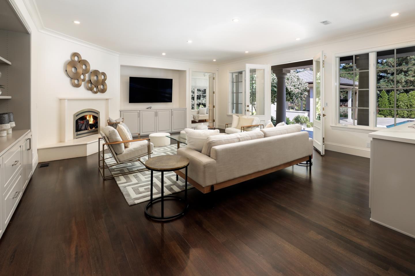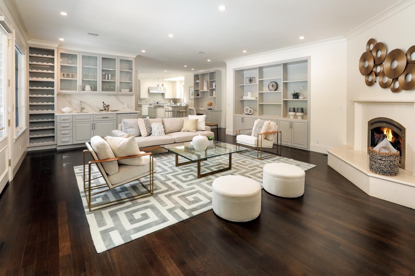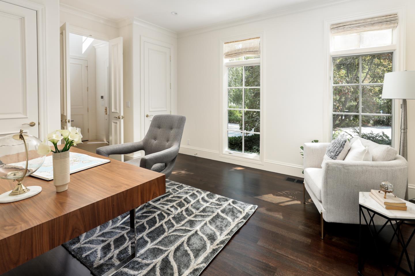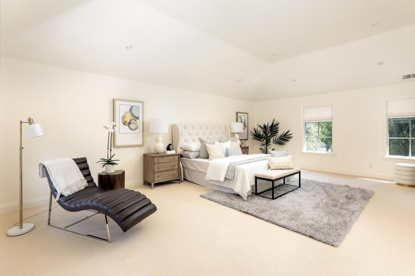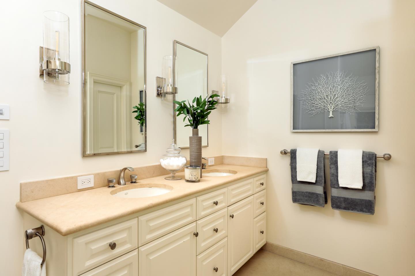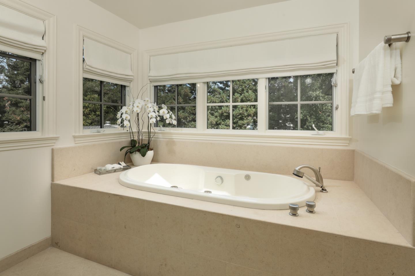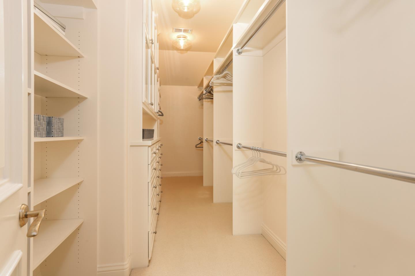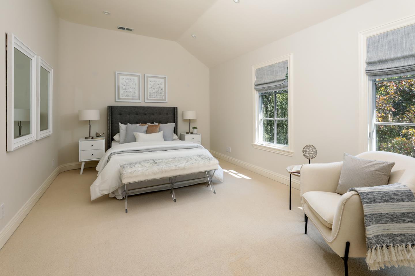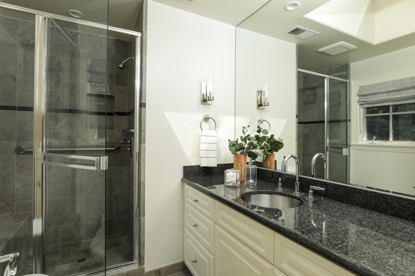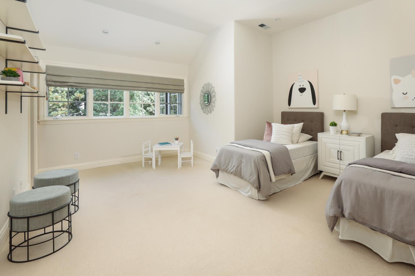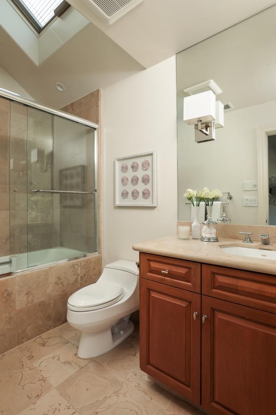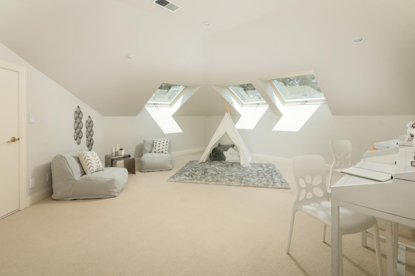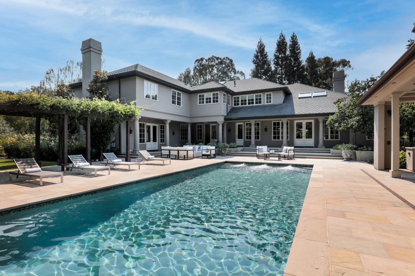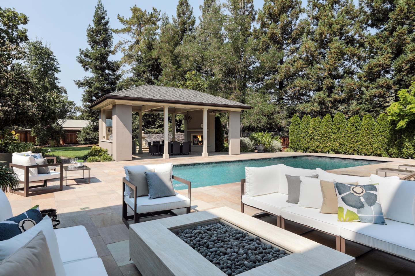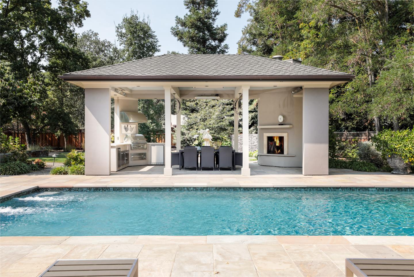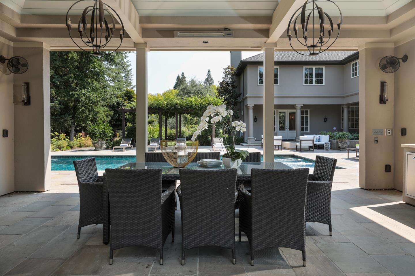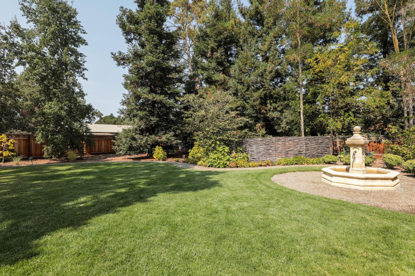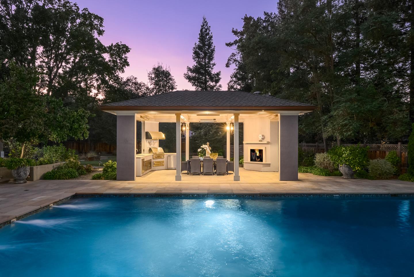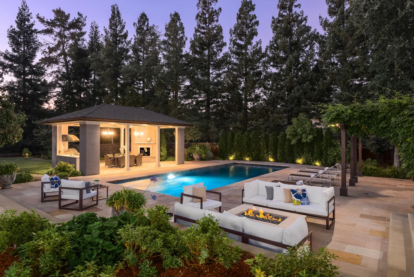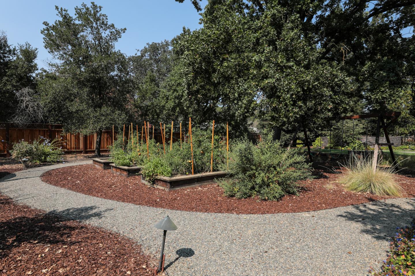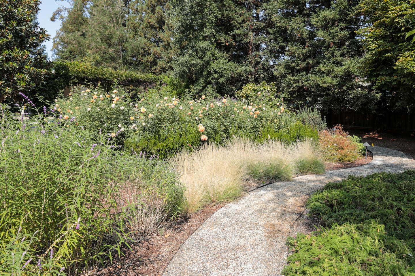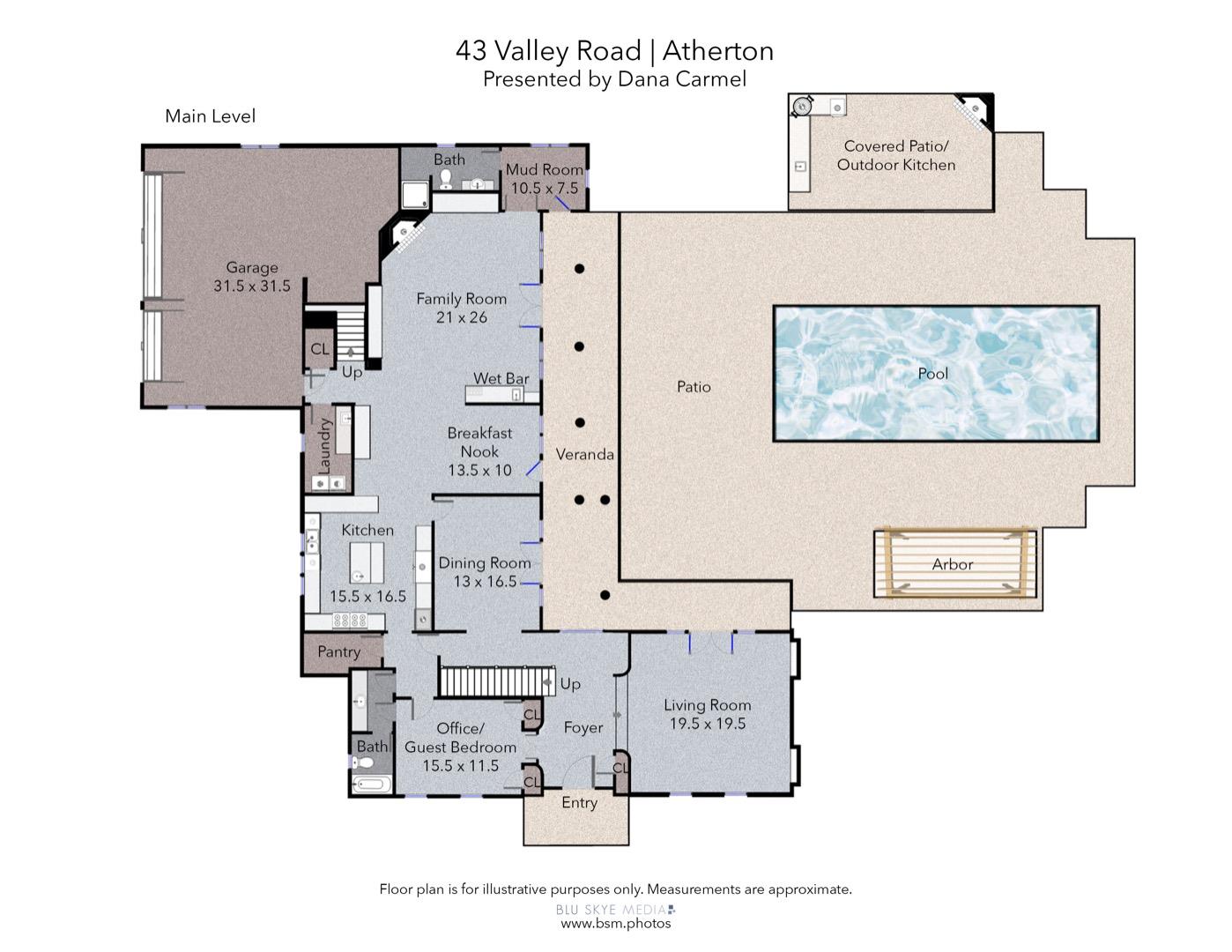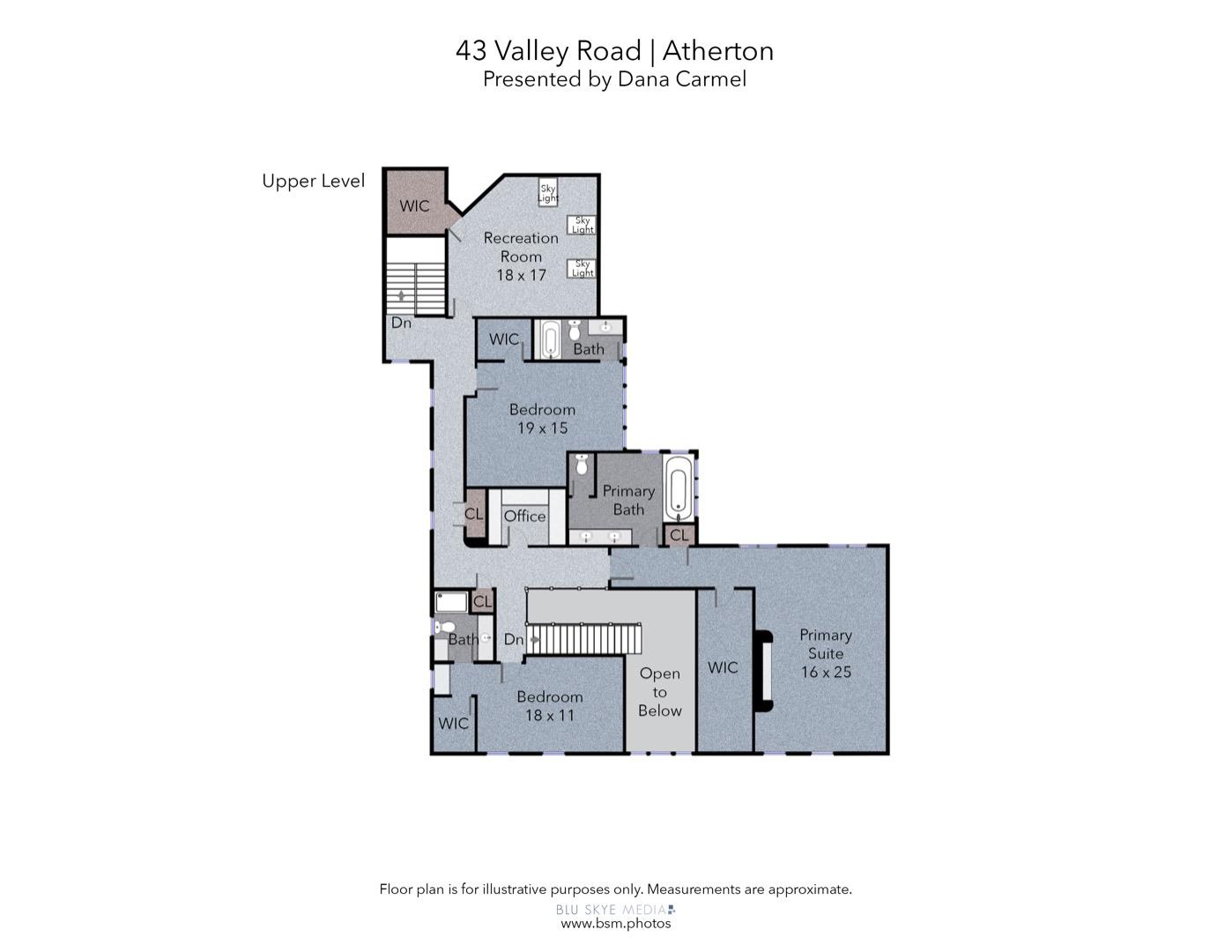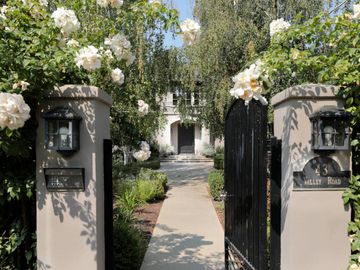
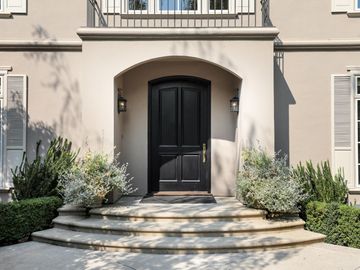
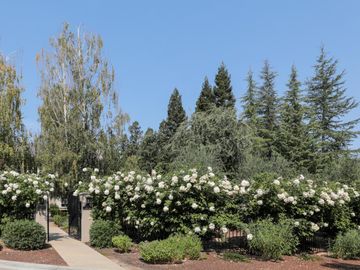
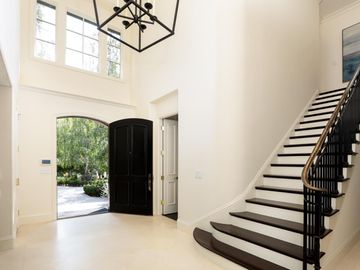
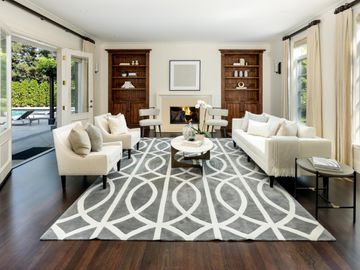
43 Valley Rd Atherton, CA, 94027
Off the market 4 beds 5 baths 5,490 sqft
Property details
Open Houses
Interior Features
Listed by
Buyer agent
Payment calculator
Exterior Features
Lot details
94027 info
People living in 94027
Age & gender
Median age 40 yearsCommute types
76% commute by carEducation level
31% have professional educationNumber of employees
7% work in education and healthcareVehicles available
40% have 2 vehicleVehicles by gender
40% have 2 vehicleHousing market insights for
sales price*
sales price*
of sales*
Housing type
63% are single detachedsRooms
32% of the houses have 4 or 5 roomsBedrooms
56% have 2 or 3 bedroomsOwners vs Renters
64% are ownersADU Accessory Dwelling Unit
Schools
| School rating | Distance | |
|---|---|---|
| out of 10 |
Las Lomitas Elementary School
299 Alameda De Las Pulgas,
Atherton, CA 94027
Elementary School |
1.169mi |
| out of 10 |
Selby Lane Elementary School
170 Selby Lane,
Atherton, CA 94027
Middle School |
2.281mi |
|
Sacred Heart Schools, Atherton
150 Valparaiso Avenue,
Atherton, CA 94027
High School |
2.384mi | |
| School rating | Distance | |
|---|---|---|
| out of 10 |
Las Lomitas Elementary School
299 Alameda De Las Pulgas,
Atherton, CA 94027
|
1.169mi |
| out of 10 |
Selby Lane Elementary School
170 Selby Lane,
Atherton, CA 94027
|
2.281mi |
|
Sacred Heart Schools, Atherton
150 Valparaiso Avenue,
Atherton, CA 94027
|
2.384mi | |
|
St. Joseph of The Sacred Heart School
50 Emilie Ave,
Atherton, CA 94027
|
2.575mi | |
| out of 10 |
Encinal Elementary School
195 Encinal Avenue,
Atherton, CA 94027
|
3.525mi |
| School rating | Distance | |
|---|---|---|
| out of 10 |
Selby Lane Elementary School
170 Selby Lane,
Atherton, CA 94027
|
2.281mi |
|
Sacred Heart Schools, Atherton
150 Valparaiso Avenue,
Atherton, CA 94027
|
2.384mi | |
|
St. Joseph of The Sacred Heart School
50 Emilie Ave,
Atherton, CA 94027
|
2.575mi | |
|
Menlo School
50 Valparaiso Avenue,
Atherton, CA 94027
|
2.854mi | |
| School rating | Distance | |
|---|---|---|
|
Sacred Heart Schools, Atherton
150 Valparaiso Avenue,
Atherton, CA 94027
|
2.384mi | |
|
Menlo School
50 Valparaiso Avenue,
Atherton, CA 94027
|
2.854mi | |
| out of 10 |
Menlo-Atherton High School
555 Middlefield Rd,
Atherton, CA 94027
|
3.792mi |

Price history
| Date | Event | Price | $/sqft | Source |
|---|---|---|---|---|
| Nov 4, 2021 | Sold | $8,000,000 | 1457.19 | Public Record |
| Nov 4, 2021 | Price Increase | $8,000,000 +6.74% | 1457.19 | MLS #ML81864264 |
| Sep 29, 2021 | Pending | $7,495,000 | 1365.21 | MLS #ML81864264 |
| Sep 25, 2021 | New Listing | $7,495,000 +13.56% | 1365.21 | MLS #ML81864264 |
| Aug 12, 2020 | Sold | $6,600,000 | 1202.19 | Public Record |
| Aug 12, 2020 | Price Decrease | $6,600,000 -2.22% | 1202.19 | MLS #ML81799091 |
| Jul 15, 2020 | Pending | $6,750,000 | 1229.51 | MLS #ML81799091 |
| Jul 1, 2020 | New Listing | $6,750,000 +53.48% | 1229.51 | MLS #ML81799091 |
| Oct 19, 2012 | Sold | $4,398,000 | 801.09 | Public Record |
| Oct 19, 2012 | Price Decrease | $4,398,000 -14.19% | 801.09 | MLS #ML81222651 |
| Sep 19, 2012 | Under contract | $5,125,000 | 933.52 | MLS #ML81222651 |
| Jun 15, 2012 | New Listing | $5,125,000 | 933.52 | MLS #ML81222651 |
Taxes of 43 Valley Rd, Atherton, CA, 94027
Agent viewpoints of 43 Valley Rd, Atherton, CA, 94027
As soon as we do, we post it here.
Similar homes for sale
Similar homes nearby 43 Valley Rd for sale
Recently sold homes
Request more info
Frequently Asked Questions about 43 Valley Rd
What is 43 Valley Rd?
43 Valley Rd, Atherton, CA, 94027 is a single family home located in the city of Atherton, California with zipcode 94027. This single family home has 4 bedrooms & 5 bathrooms with an interior area of 5,490 sqft.
Which year was this home built?
This home was build in 1998.
Which year was this property last sold?
This property was sold in 2021.
What is the full address of this Home?
43 Valley Rd, Atherton, CA, 94027.
Are grocery stores nearby?
The closest grocery stores are Roberts Market, 1.45 miles away and Safeway, 1.73 miles away.
What is the neighborhood like?
The 94027 zip area has a population of 123,261, and 47% of the families have children. The median age is 40.5 years and 76% commute by car. The most popular housing type is "single detached" and 64% is owner.
Based on information from the bridgeMLS as of 04-18-2024. All data, including all measurements and calculations of area, is obtained from various sources and has not been, and will not be, verified by broker or MLS. All information should be independently reviewed and verified for accuracy. Properties may or may not be listed by the office/agent presenting the information.
Listing last updated on: Nov 11, 2021
Verhouse Last checked 1 year ago
The closest grocery stores are Roberts Market, 1.45 miles away and Safeway, 1.73 miles away.
The 94027 zip area has a population of 123,261, and 47% of the families have children. The median age is 40.5 years and 76% commute by car. The most popular housing type is "single detached" and 64% is owner.
*Neighborhood & street median sales price are calculated over sold properties over the last 6 months.
