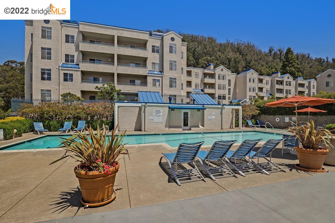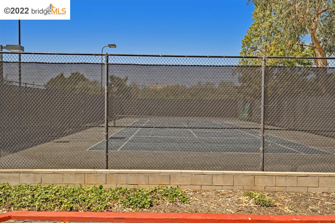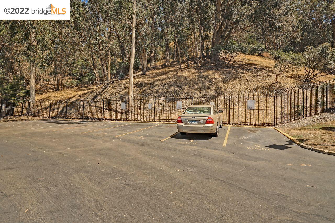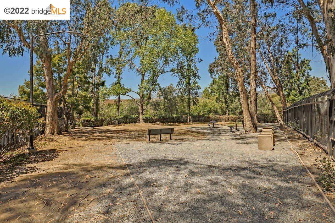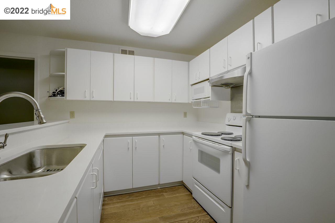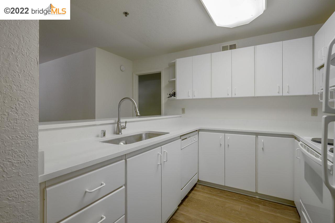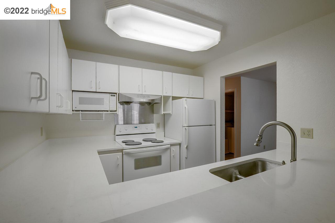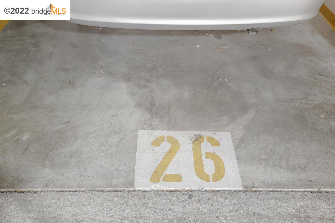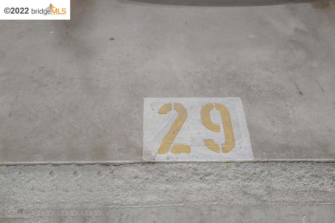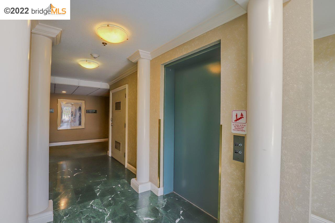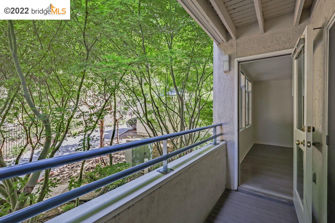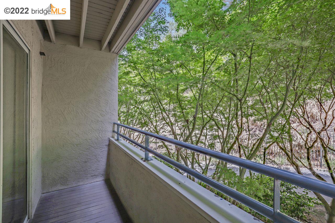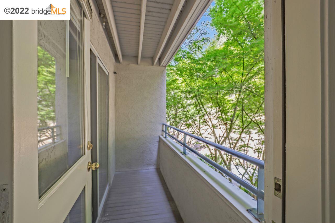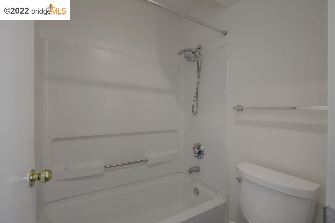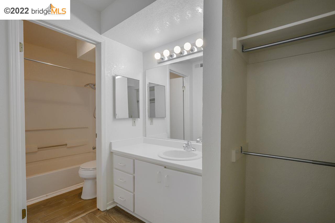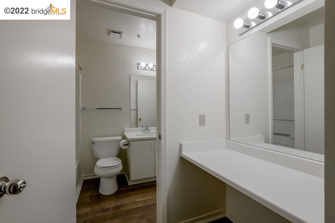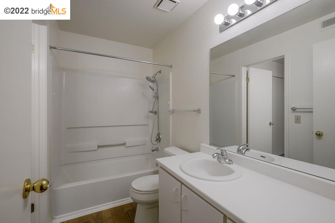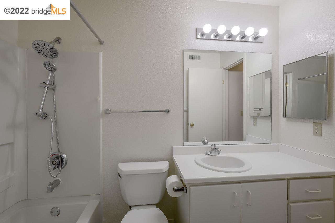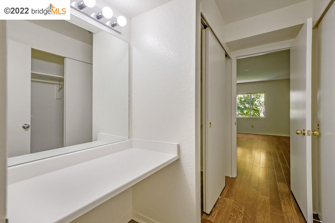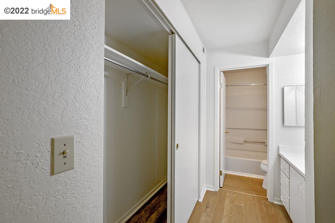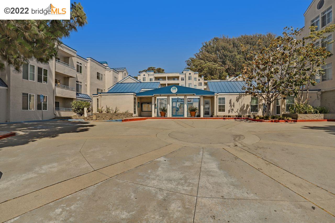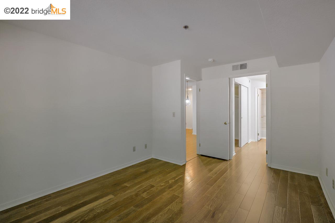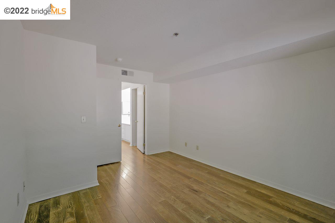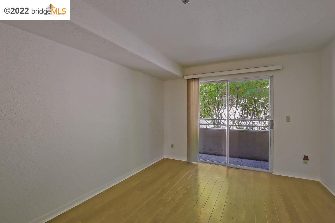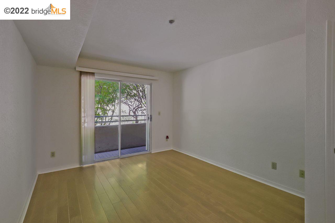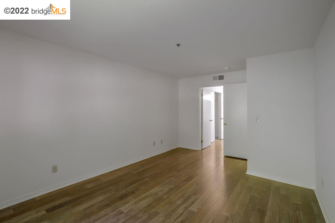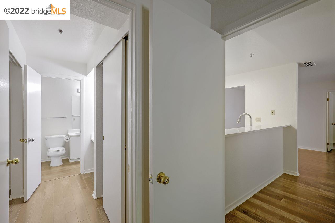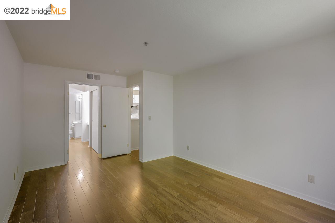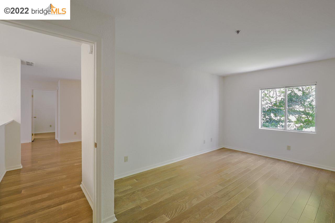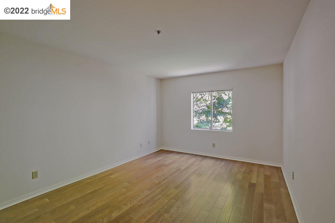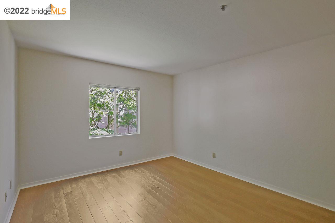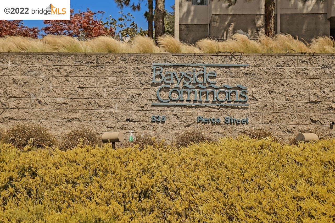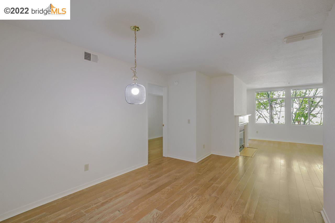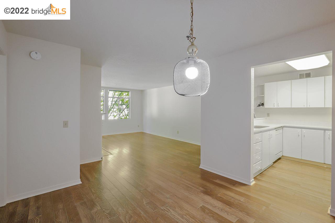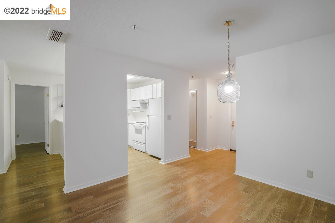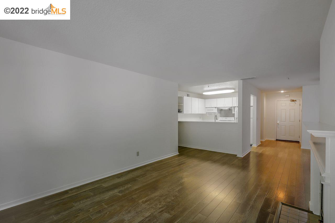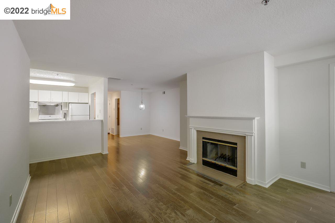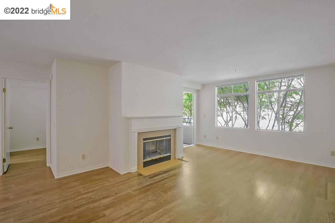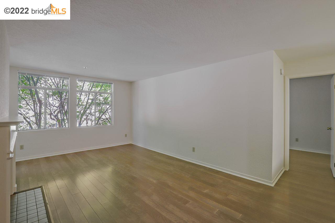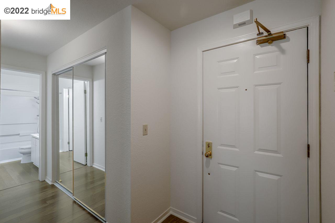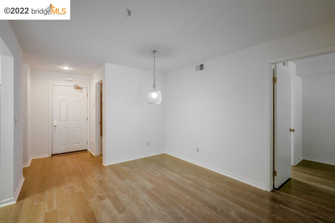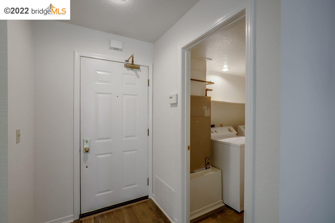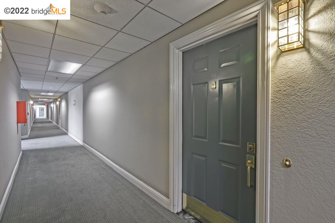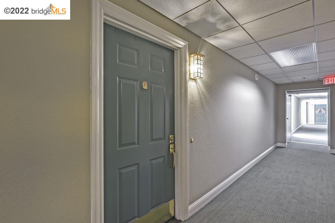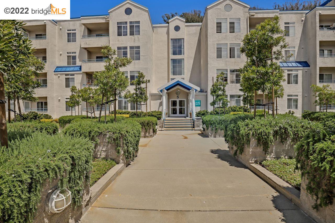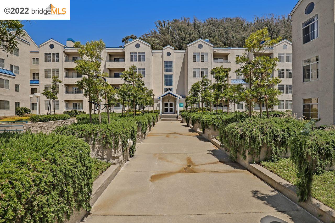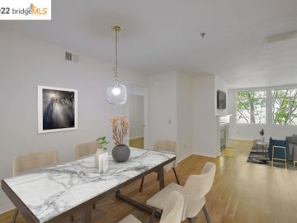
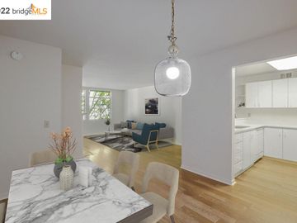
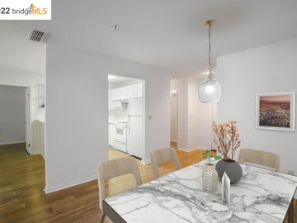
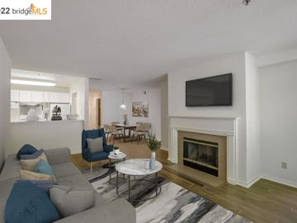
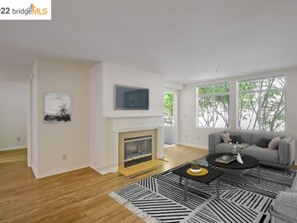
Bayside #5209 535 Pierce St #5209, Albany, CA, 94706
Neighborhood: AlbanyOff the market 2 beds 2 baths 1,170 sqft
Details of Bayside #5209
Open Houses
Interior Features
Listed by
Buyer agent
Payment calculator
Exterior Features
Lot details
Albany neighborhood info
People living in Albany
Age & gender
Median age 37 yearsCommute types
59% commute by carEducation level
24% have bachelor educationNumber of employees
4% work in education and healthcareVehicles available
41% have 1 vehicleVehicles by gender
41% have 1 vehicleHousing market insights for Bayside #5209
sales price*
sales price*
of sales*
Housing type
56% are single detachedsRooms
47% of the houses have 4 or 5 roomsBedrooms
70% have 2 or 3 bedroomsOwners vs Renters
52% are ownersBayside building info
Other details
Schools
| School rating | Distance | |
|---|---|---|
| out of 10 |
Ocean View Elementary School
1000 Jackson Street,
Albany, CA 94706
Elementary School |
0.782mi |
| out of 10 |
Albany Middle School
1259 Brighton Avenue,
Albany, CA 94706
Middle School |
0.666mi |
|
Macgregor High (Continuation) School
603 Key Route Blvd,
Albany, CA 94706
High School |
0.395mi | |
| School rating | Distance | |
|---|---|---|
| out of 10 |
Ocean View Elementary School
1000 Jackson Street,
Albany, CA 94706
|
0.782mi |
| out of 10 |
Cornell Elementary School
920 Talbot Avenue,
Albany, CA 94706
|
0.861mi |
| out of 10 |
Marin Elementary School
1001 Santa Fe Avenue,
Albany, CA 94706
|
1.221mi |
| School rating | Distance | |
|---|---|---|
| out of 10 |
Albany Middle School
1259 Brighton Avenue,
Albany, CA 94706
|
0.666mi |
|
Tilden Preparatory School
1231 Solano Avenue,
Albany, CA 94706
|
0.834mi | |
| School rating | Distance | |
|---|---|---|
|
Macgregor High (Continuation) School
603 Key Route Blvd,
Albany, CA 94706
|
0.395mi | |
| out of 10 |
Albany High School
603 Key Route Boulevard,
Albany, CA 94706
|
0.816mi |
|
Tilden Preparatory School
1231 Solano Avenue,
Albany, CA 94706
|
0.834mi | |

Price history
Bayside Median sales price 2024
| Bedrooms | Med. price | % of listings |
|---|---|---|
| 2 beds | $597k | 100% |
| Date | Event | Price | $/sqft | Source |
|---|---|---|---|---|
| Oct 5, 2022 | Sold | $585,000 | 500 | Public Record |
| Oct 5, 2022 | Price Decrease | $585,000 -2.34% | 500 | MLS #41000504 |
| Sep 7, 2022 | Under contract | $599,000 | 511.97 | MLS #41000504 |
| Aug 30, 2022 | For sale | $599,000 | 511.97 | MLS #41000504 |
| Aug 19, 2022 | Under contract | $599,000 | 511.97 | MLS #41000504 |
| Jul 7, 2022 | New Listing | $599,000 | 511.97 | MLS #41000504 |
Agent viewpoints of 535 Pierce St #5209, Albany, CA, 94706
As soon as we do, we post it here.
Similar homes for sale
Similar homes nearby Bayside #5209 for sale
Recently sold homes
Request more info
Frequently Asked Questions about Bayside #5209
What is Bayside #5209?
535 Pierce St #5209, Albany, CA, 94706 in the Bayside condominium building. This is a 2 bathrooms and 2 bedroom condo. This apartment has 1,170 sqft interior space. This condo with unit number 5209. It is located in the city of Albany, California.
Does this condo have views?
This condo has Trees/Woods views.
Which year was this condo built?
This condo was build in 1988.
Which year was this property last sold?
This property was sold in 2022.
What is the full address of this Condo?
535 Pierce St #5209, Albany, CA, 94706.
Are grocery stores nearby?
The closest grocery stores are 99 Ranch Market, 0.06 miles away and Trader Joe's, 0.44 miles away.
What is the neighborhood like?
The 94706 zip area has a population of 184,109, and 46% of the families have children. The median age is 37.94 years and 59% commute by car. The most popular housing type is "single detached" and 52% is owner.
Based on information from the bridgeMLS as of 04-20-2024. All data, including all measurements and calculations of area, is obtained from various sources and has not been, and will not be, verified by broker or MLS. All information should be independently reviewed and verified for accuracy. Properties may or may not be listed by the office/agent presenting the information.
Listing last updated on: Oct 07, 2022
Verhouse Last checked 1 minute ago
The closest grocery stores are 99 Ranch Market, 0.06 miles away and Trader Joe's, 0.44 miles away.
The 94706 zip area has a population of 184,109, and 46% of the families have children. The median age is 37.94 years and 59% commute by car. The most popular housing type is "single detached" and 52% is owner.
