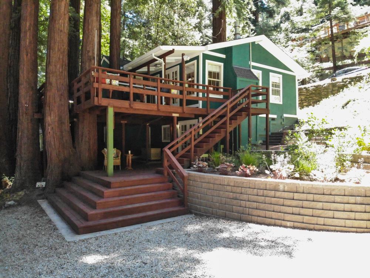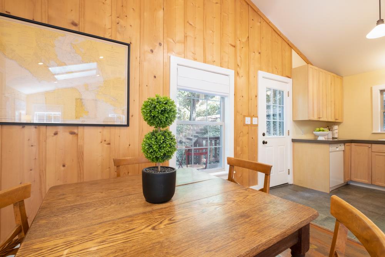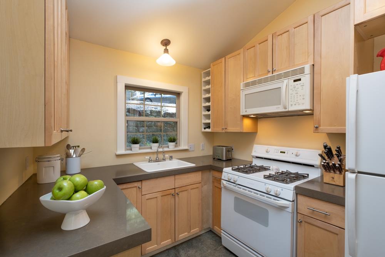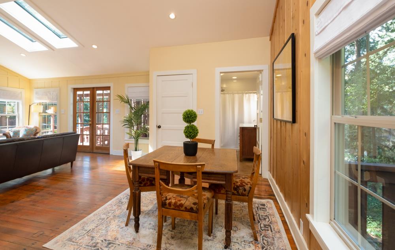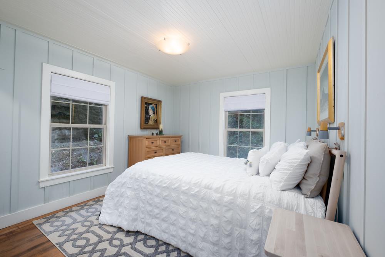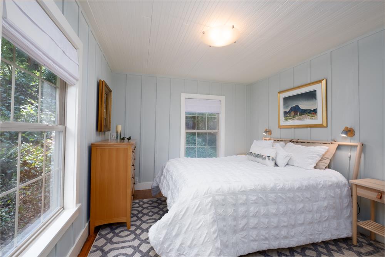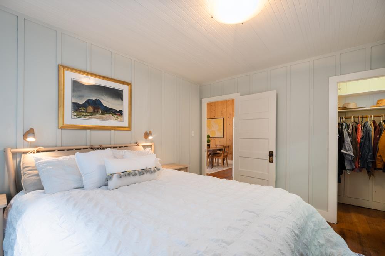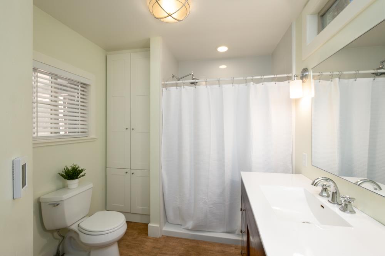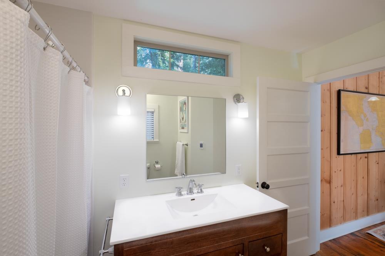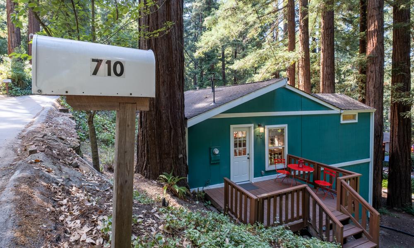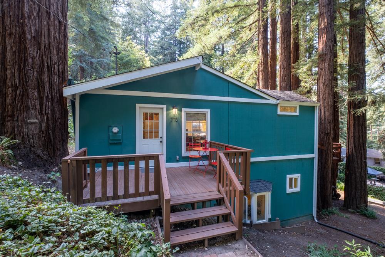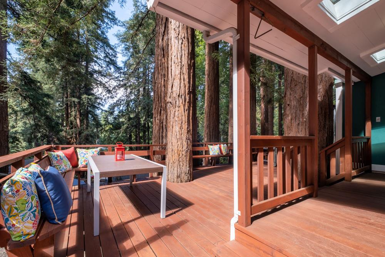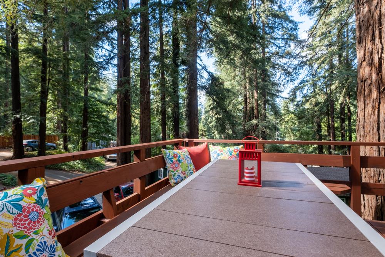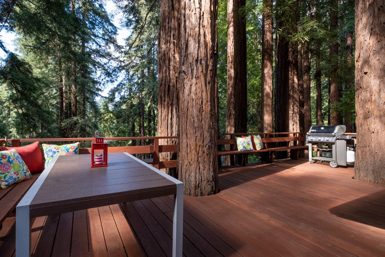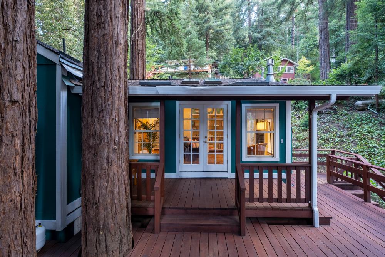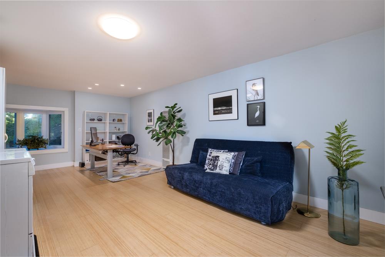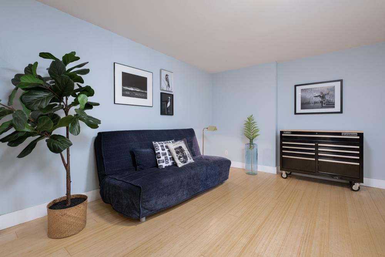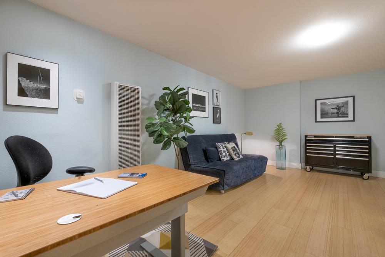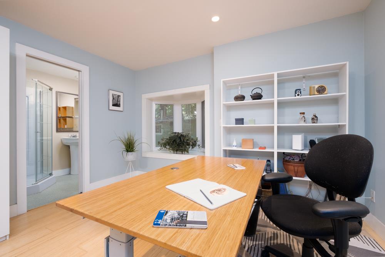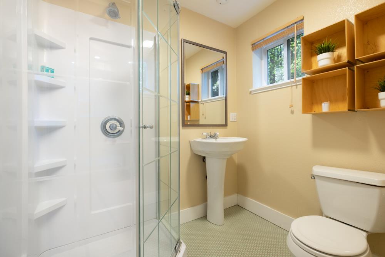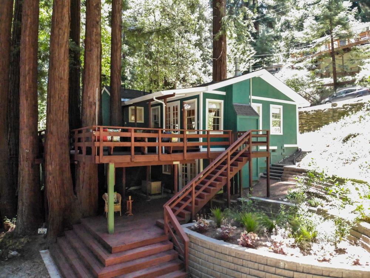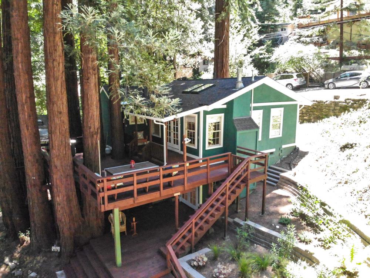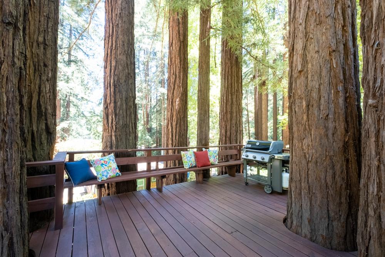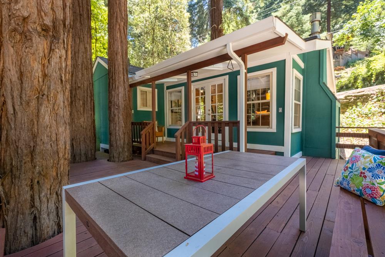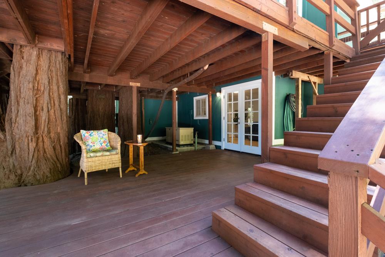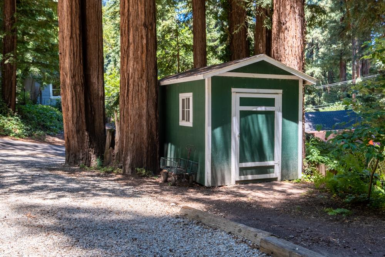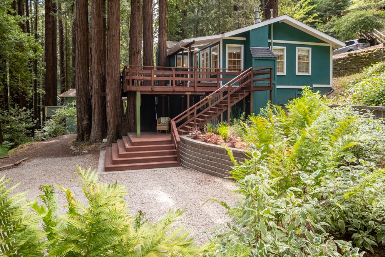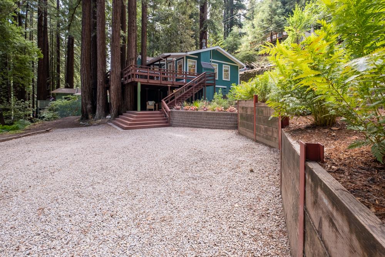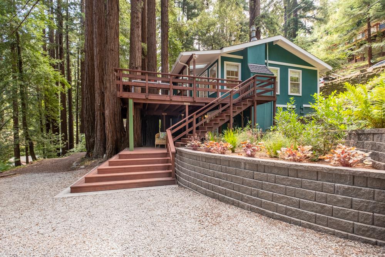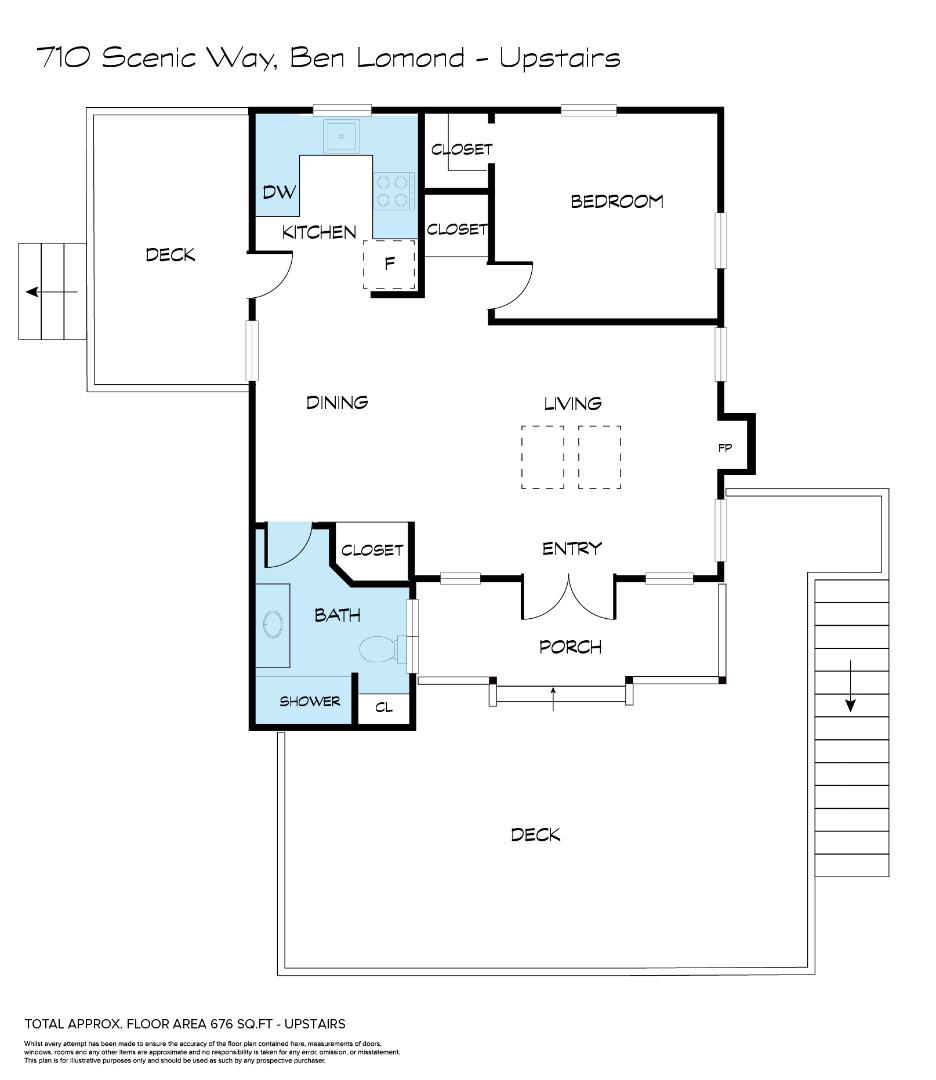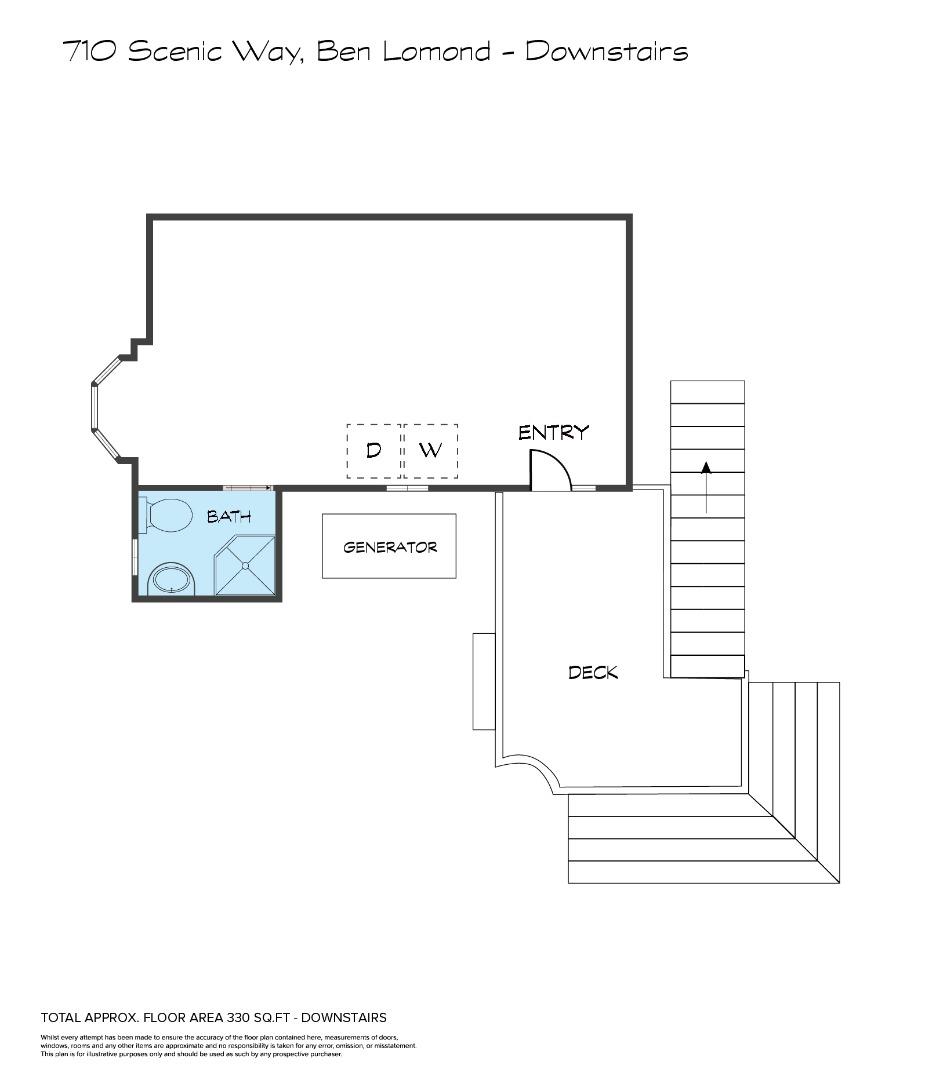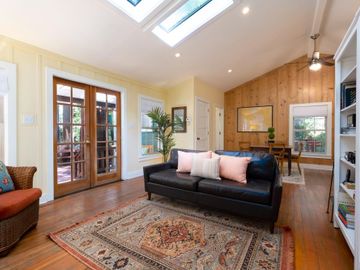
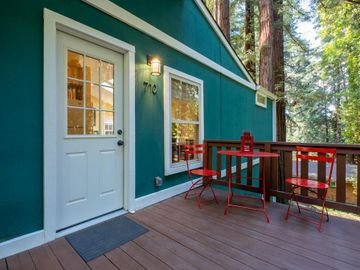
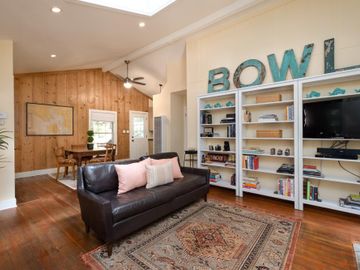
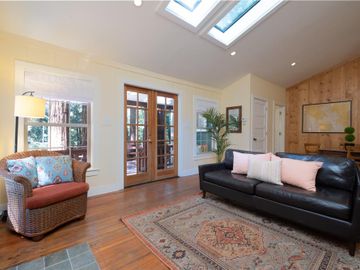
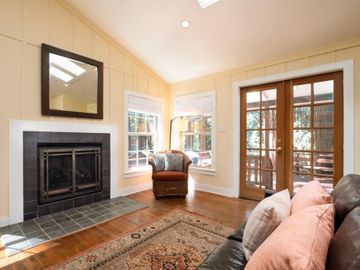
710 Scenic Way Ben Lomond, CA, 95005
Off the market 1 bed 2 baths 1,006 sqft
Property details
Open Houses
Interior Features
Listed by
Buyer agent
Payment calculator
Exterior Features
Lot details
95005 info
People living in 95005
Age & gender
Median age 43 yearsCommute types
79% commute by carEducation level
26% have bachelor educationNumber of employees
3% work in education and healthcareVehicles available
38% have 2 vehicleVehicles by gender
38% have 2 vehicleHousing market insights for
sales price*
sales price*
of sales*
Housing type
80% are single detachedsRooms
37% of the houses have 4 or 5 roomsBedrooms
66% have 2 or 3 bedroomsOwners vs Renters
77% are ownersADU Accessory Dwelling Unit
Schools
| School rating | Distance | |
|---|---|---|
|
Slvusd Home And Hospital
325 Marion Avenue,
Ben Lomond, CA 95005
Elementary School |
0.948mi | |
|
Slvusd Home And Hospital
325 Marion Avenue,
Ben Lomond, CA 95005
Middle School |
0.948mi | |
|
Slvusd Home And Hospital
325 Marion Avenue,
Ben Lomond, CA 95005
High School |
0.948mi | |
| School rating | Distance | |
|---|---|---|
|
Slvusd Home And Hospital
325 Marion Avenue,
Ben Lomond, CA 95005
|
0.948mi | |
| School rating | Distance | |
|---|---|---|
|
Slvusd Home And Hospital
325 Marion Avenue,
Ben Lomond, CA 95005
|
0.948mi | |
| School rating | Distance | |
|---|---|---|
|
Slvusd Home And Hospital
325 Marion Avenue,
Ben Lomond, CA 95005
|
0.948mi | |

Price history
| Date | Event | Price | $/sqft | Source |
|---|---|---|---|---|
| Aug 2, 2021 | Sold | $650,000 | 646.12 | Public Record |
| Aug 2, 2021 | Price Increase | $650,000 +8.51% | 646.12 | MLS #ML81852043 |
| Jul 18, 2021 | Pending | $599,000 | 595.43 | MLS #ML81852043 |
| Jul 6, 2021 | New Listing | $599,000 | 595.43 | MLS #ML81852043 |
Taxes of 710 Scenic Way, Ben Lomond, CA, 95005
Agent viewpoints of 710 Scenic Way, Ben Lomond, CA, 95005
As soon as we do, we post it here.
Similar homes for sale
Similar homes nearby 710 Scenic Way for sale
Recently sold homes
Request more info
Frequently Asked Questions about 710 Scenic Way
What is 710 Scenic Way?
710 Scenic Way, Ben Lomond, CA, 95005 is a single family home located in the city of Ben Lomond, California with zipcode 95005. This single family home has 1 bedroom & 2 bathrooms with an interior area of 1,006 sqft.
Which year was this home built?
This home was build in 1928.
Which year was this property last sold?
This property was sold in 2021.
What is the full address of this Home?
710 Scenic Way, Ben Lomond, CA, 95005.
Are grocery stores nearby?
The closest grocery stores are Ben Lomond Market, 0.53 miles away and Wild Roots Market, 2.3 miles away.
What is the neighborhood like?
The 95005 zip area has a population of 71,995, and 35% of the families have children. The median age is 43.67 years and 79% commute by car. The most popular housing type is "single detached" and 77% is owner.
Based on information from the bridgeMLS as of 04-25-2024. All data, including all measurements and calculations of area, is obtained from various sources and has not been, and will not be, verified by broker or MLS. All information should be independently reviewed and verified for accuracy. Properties may or may not be listed by the office/agent presenting the information.
Listing last updated on: Aug 04, 2021
Verhouse Last checked 1 year ago
The closest grocery stores are Ben Lomond Market, 0.53 miles away and Wild Roots Market, 2.3 miles away.
The 95005 zip area has a population of 71,995, and 35% of the families have children. The median age is 43.67 years and 79% commute by car. The most popular housing type is "single detached" and 77% is owner.
*Neighborhood & street median sales price are calculated over sold properties over the last 6 months.
