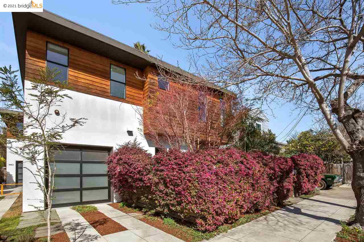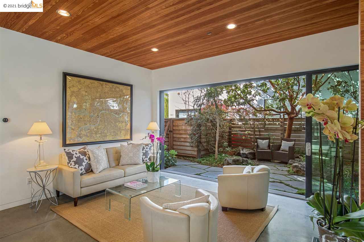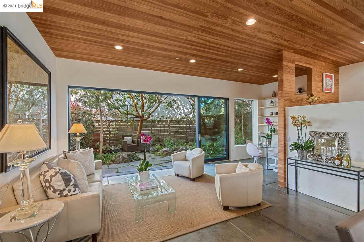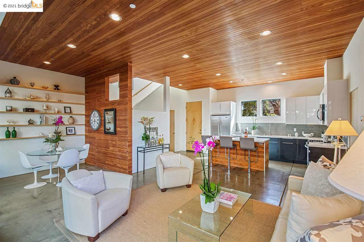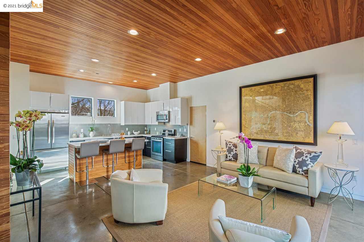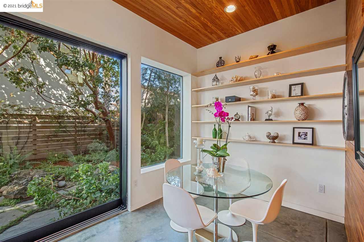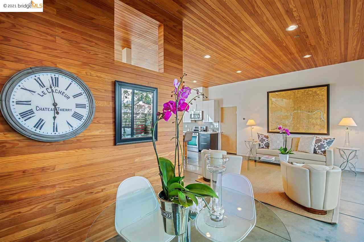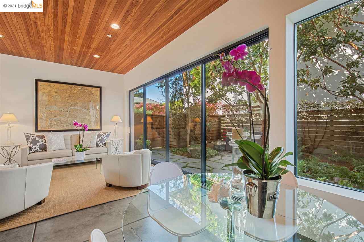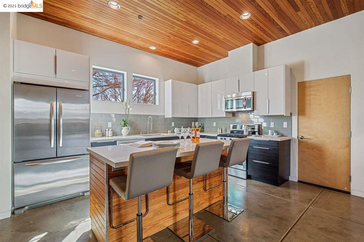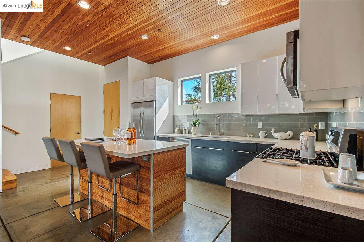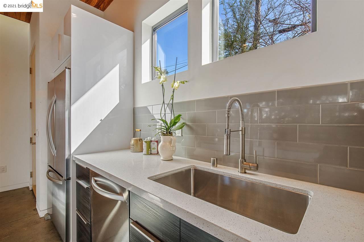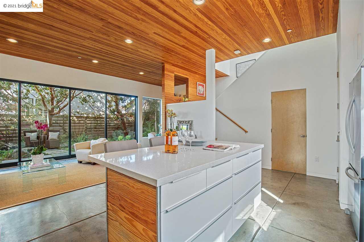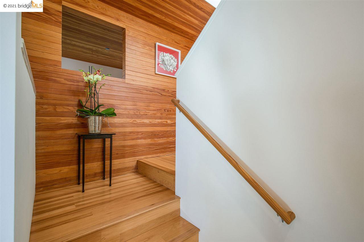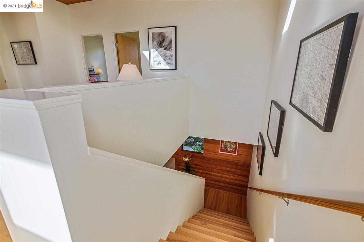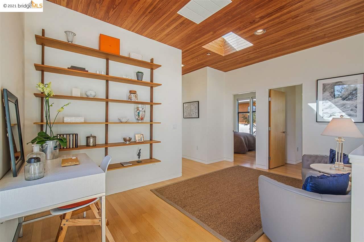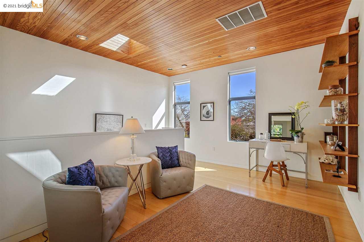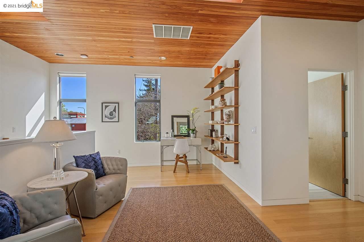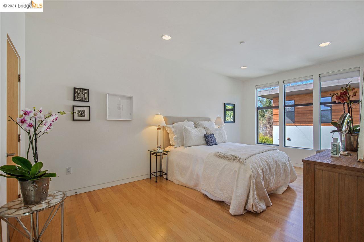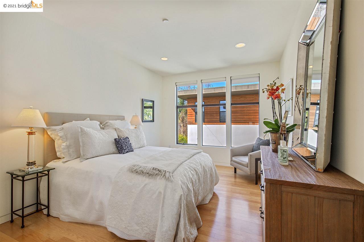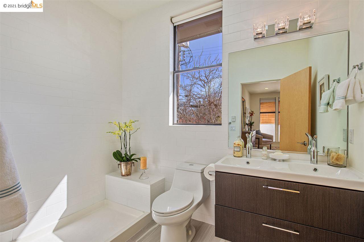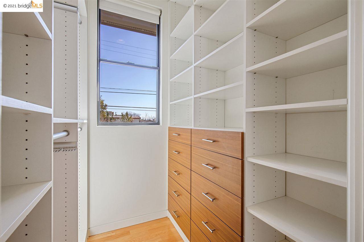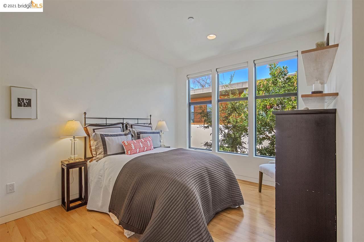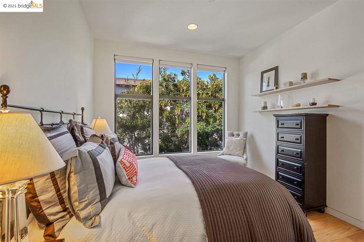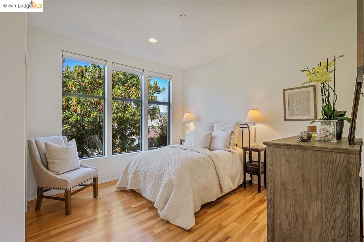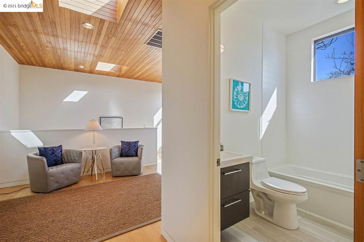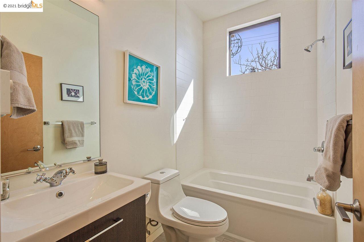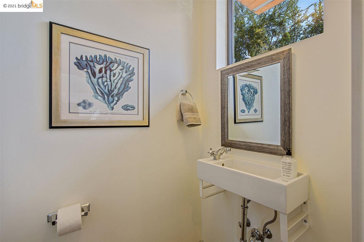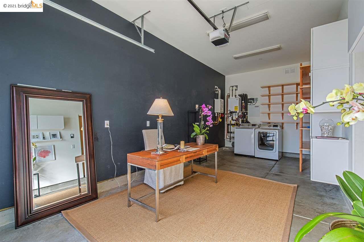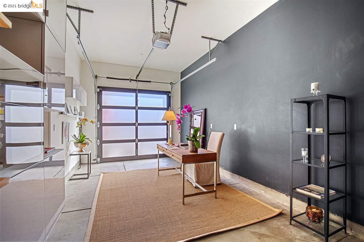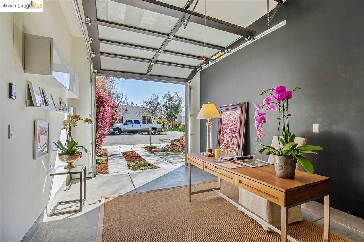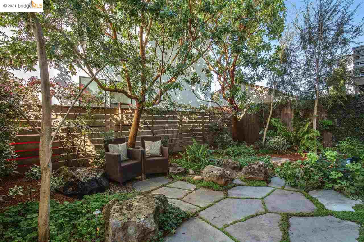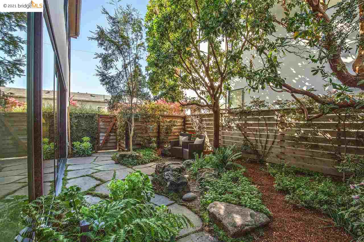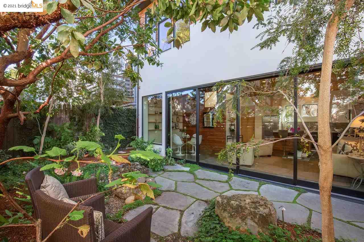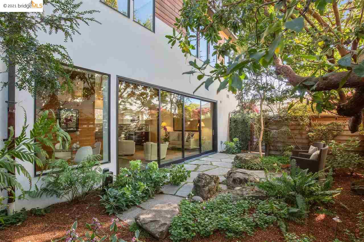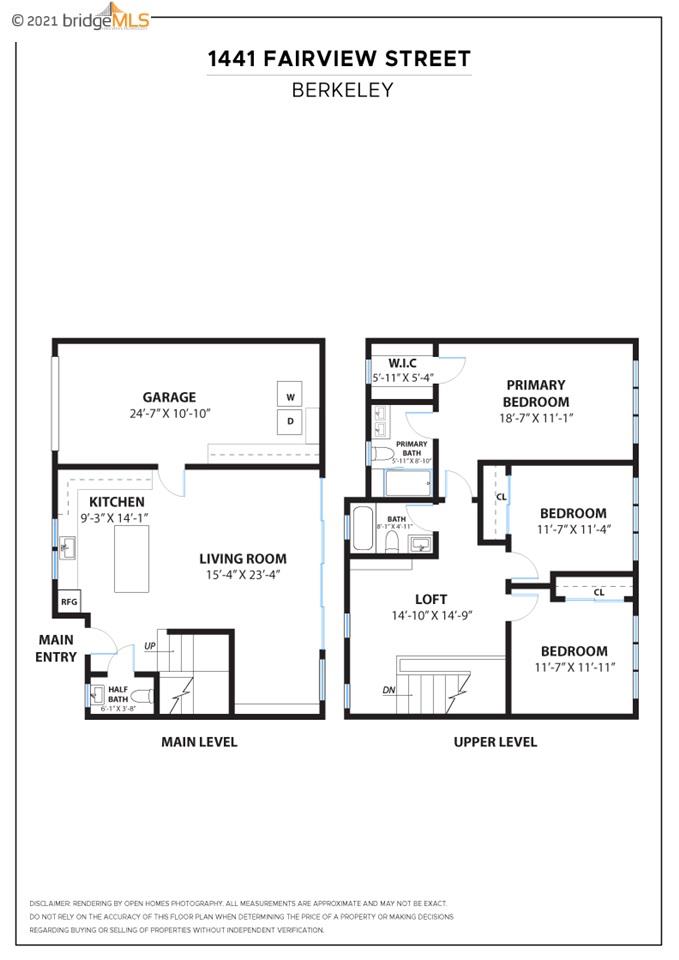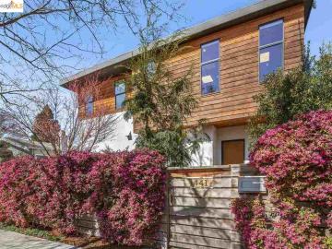
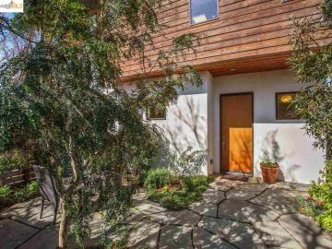
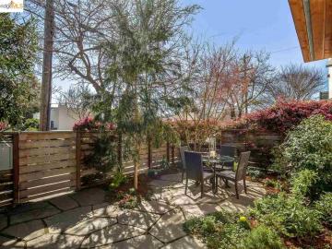
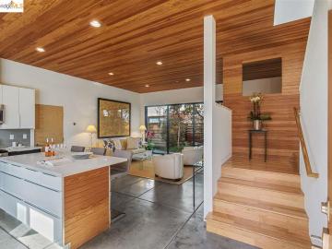
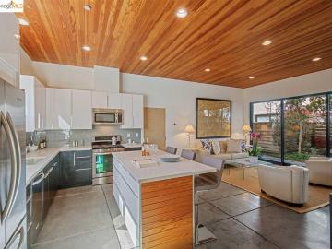
1441 Fairview St Berkeley, CA, 94702
Neighborhood: Southwest BerkeleyOff the market 3 beds 2 full + 1 half baths 1,547 sqft
Property details
Open Houses
Interior Features
Listed by
Buyer agent
Payment calculator
Exterior Features
Lot details
Southwest Berkeley neighborhood info
People living in Southwest Berkeley
Age & gender
Median age 37 yearsCommute types
50% commute by carEducation level
34% have bachelor educationNumber of employees
2% work in managementVehicles available
48% have 1 vehicleVehicles by gender
48% have 1 vehicleHousing market insights for
sales price*
sales price*
of sales*
Housing type
33% are single detachedsRooms
32% of the houses have 2 or 3 roomsBedrooms
49% have 2 or 3 bedroomsOwners vs Renters
59% are rentersGreen energy efficient
ADU Accessory Dwelling Unit
Schools
| School rating | Distance | |
|---|---|---|
| out of 10 |
Malcolm X Elementary School
1731 Prince Street,
Berkeley, CA 94703
Elementary School |
0.339mi |
| out of 10 |
Longfellow Arts And Technology Middle School
1500 Derby Street,
Berkeley, CA 94703
Middle School |
0.621mi |
| out of 10 |
Berkeley Technology Academy
2701 Martin Luther King Junior Way,
Berkeley, CA 94704
High School |
0.79mi |
| School rating | Distance | |
|---|---|---|
| out of 10 |
Malcolm X Elementary School
1731 Prince Street,
Berkeley, CA 94703
|
0.339mi |
|
Shelton's Primary Education Center
3339 Martin Luther King Jr. Way,
Berkeley, CA 94703
|
0.457mi | |
|
American International Montessori School
3339 Martin Luther King Junior Way,
Berkeley, CA 94703
|
0.466mi | |
|
Ecole Bilingue de Berkeley
1009 Heinz Avenue,
Berkeley, CA 94710
|
0.653mi | |
|
Global Montessori International School
2830 9th Street,
Berkeley, CA 94710
|
0.699mi | |
| School rating | Distance | |
|---|---|---|
| out of 10 |
Longfellow Arts And Technology Middle School
1500 Derby Street,
Berkeley, CA 94703
|
0.621mi |
|
Ecole Bilingue de Berkeley
1009 Heinz Avenue,
Berkeley, CA 94710
|
0.653mi | |
| out of 10 |
Willard Middle School
2425 Stuart Street,
Berkeley, CA 94705
|
1.295mi |
|
The Berkeley School
1310 University Avenue,
Berkeley, CA 94702
|
1.425mi | |
|
Via Center
2126 6th Street,
Berkeley, CA 94710
|
1.485mi | |
| School rating | Distance | |
|---|---|---|
| out of 10 |
Berkeley Technology Academy
2701 Martin Luther King Junior Way,
Berkeley, CA 94704
|
0.79mi |
|
Aspire California College Preparatory Academy
2125 Jefferson Avenue,
Berkeley, CA 94703
|
1.328mi | |
| out of 10 |
Berkeley High School
1980 Allston Way,
Berkeley, CA 94704
|
1.388mi |
|
Via Center
2126 6th Street,
Berkeley, CA 94710
|
1.485mi | |
|
Realm Charter High School
2023 8th Street,
Berkeley, CA 94710
|
1.506mi | |

Price history
Southwest Berkeley Median sales price 2024
| Bedrooms | Med. price | % of listings |
|---|---|---|
| 3 beds | $1.4m | 100% |
| Date | Event | Price | $/sqft | Source |
|---|---|---|---|---|
| Apr 6, 2021 | Sold | $1,573,000 | 1016.81 | Public Record |
| Apr 6, 2021 | Price Increase | $1,573,000 +43.65% | 1016.81 | MLS #40939669 |
| Mar 11, 2021 | Pending | $1,095,000 | 707.82 | MLS #40939669 |
| Mar 2, 2021 | New Listing | $1,095,000 | 707.82 | MLS #40939669 |
Agent viewpoints of 1441 Fairview St, Berkeley, CA, 94702
As soon as we do, we post it here.
Similar homes for sale
Similar homes nearby 1441 Fairview St for sale
Recently sold homes
Request more info
Frequently Asked Questions about 1441 Fairview St
What is 1441 Fairview St?
1441 Fairview St, Berkeley, CA, 94702 is a single family home located in the Southwest Berkeley neighborhood in the city of Berkeley, California with zipcode 94702. This single family home has 3 bedrooms & 2 full bathrooms + & 1 half bathroom with an interior area of 1,547 sqft.
Which year was this home built?
This home was build in 2013.
Which year was this property last sold?
This property was sold in 2021.
What is the full address of this Home?
1441 Fairview St, Berkeley, CA, 94702.
Are grocery stores nearby?
The closest grocery stores are Gateway Grocery, 0.57 miles away and Berkeley Bowl West, 0.67 miles away.
What is the neighborhood like?
The Southwest Berkeley neighborhood has a population of 326,215, and 38% of the families have children. The median age is 37.93 years and 50% commute by car. The most popular housing type is "single detached" and 59% is renter.
Based on information from the bridgeMLS as of 04-25-2024. All data, including all measurements and calculations of area, is obtained from various sources and has not been, and will not be, verified by broker or MLS. All information should be independently reviewed and verified for accuracy. Properties may or may not be listed by the office/agent presenting the information.
Listing last updated on: Apr 07, 2021
Verhouse Last checked 1 year ago
The closest grocery stores are Gateway Grocery, 0.57 miles away and Berkeley Bowl West, 0.67 miles away.
The Southwest Berkeley neighborhood has a population of 326,215, and 38% of the families have children. The median age is 37.93 years and 50% commute by car. The most popular housing type is "single detached" and 59% is renter.
*Neighborhood & street median sales price are calculated over sold properties over the last 6 months.
