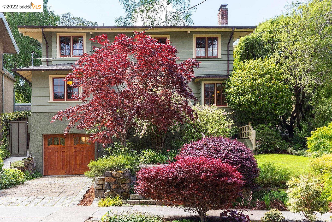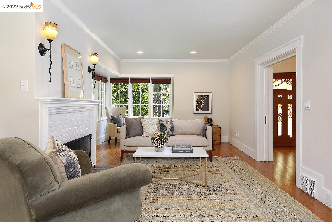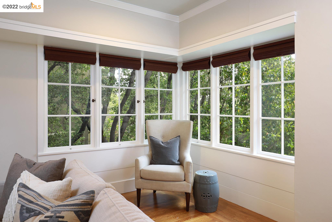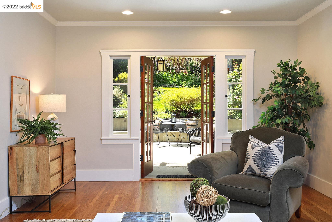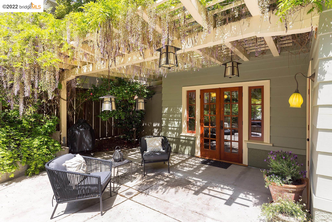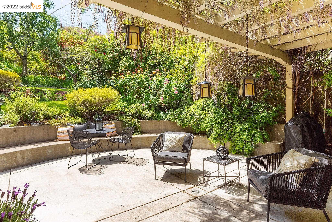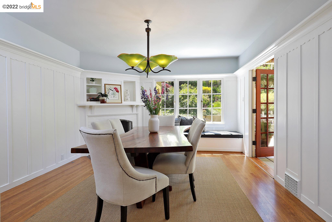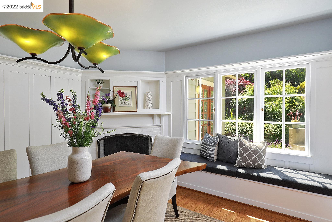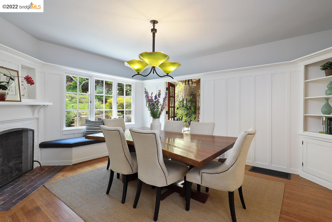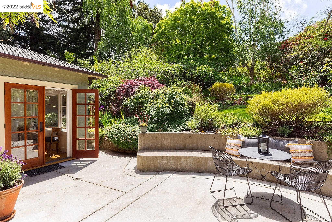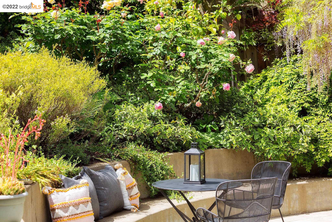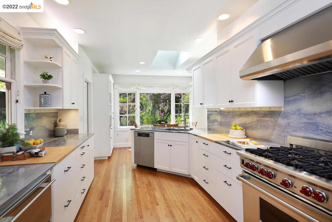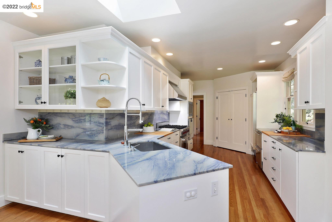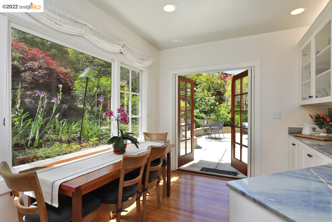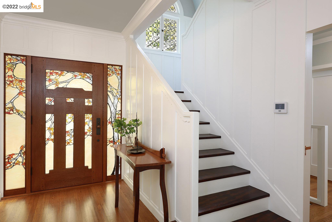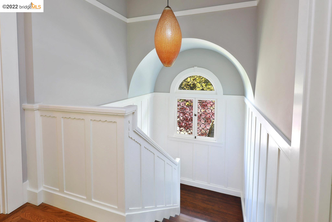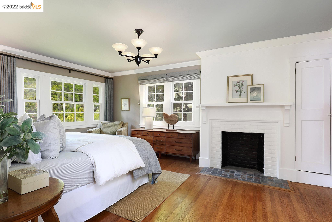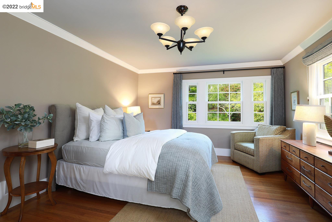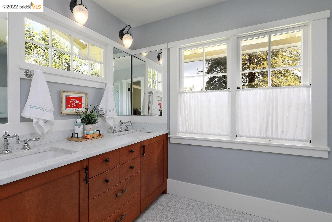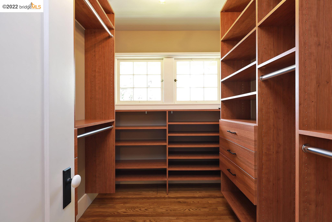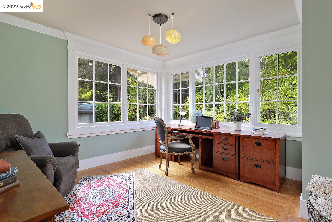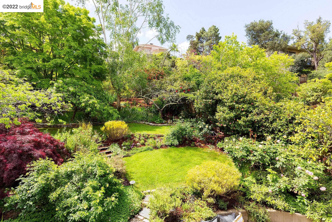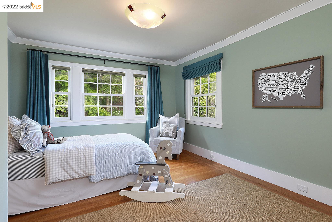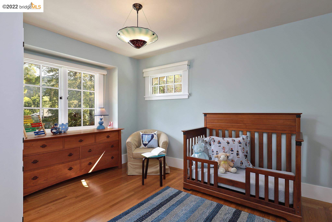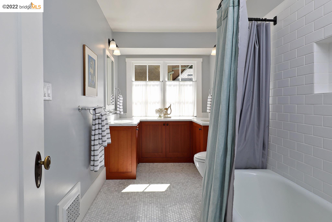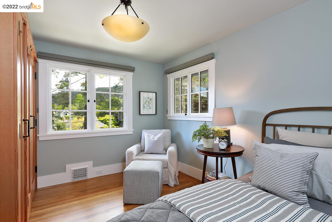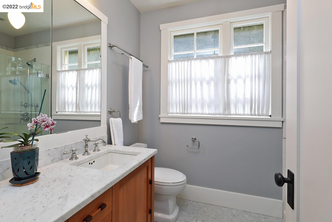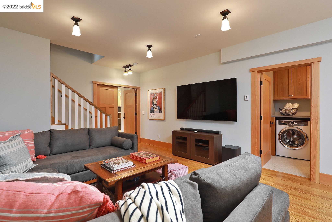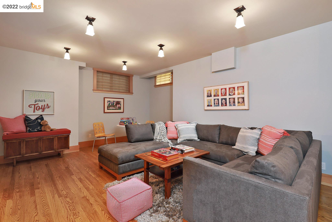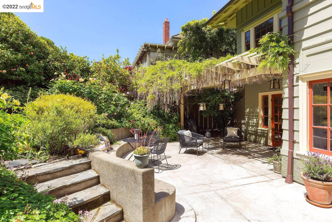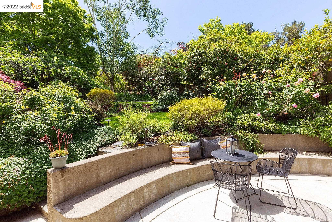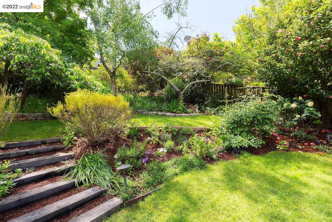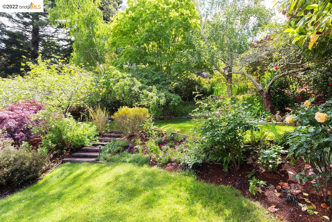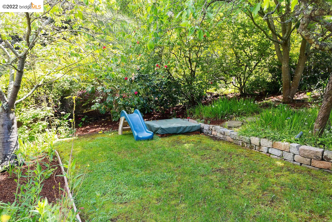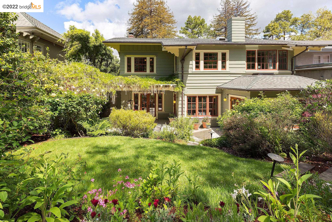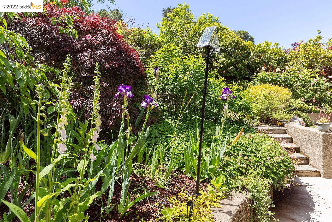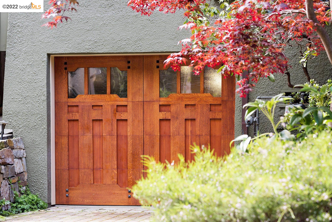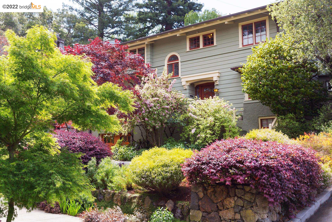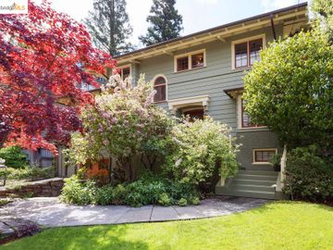
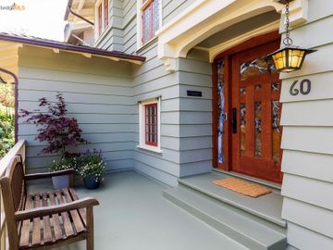
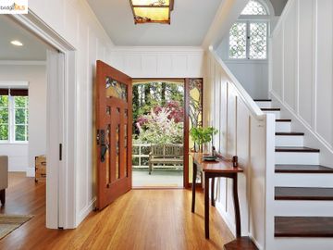
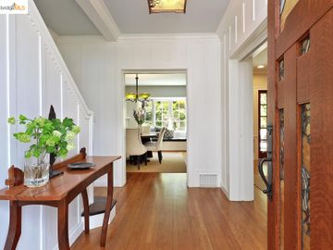
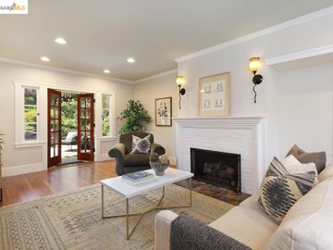
Off the market 4 beds 3 full + 1 half baths 2,459 sqft
Property details
Open Houses
Interior Features
Listed by
Buyer agent
Payment calculator
Exterior Features
Lot details
Claremont neighborhood info
People living in Claremont
Age & gender
Median age 39 yearsCommute types
52% commute by carEducation level
35% have bachelor educationNumber of employees
3% work in managementVehicles available
46% have 1 vehicleVehicles by gender
46% have 1 vehicleHousing market insights for
sales price*
sales price*
of sales*
Housing type
40% are single detachedsRooms
30% of the houses have 2 or 3 roomsBedrooms
48% have 2 or 3 bedroomsOwners vs Renters
53% are rentersSchools
| School rating | Distance | |
|---|---|---|
| out of 10 |
John Muir Elementary School
2955 Claremont Avenue,
Berkeley, CA 94705
Elementary School |
0.249mi |
|
The Academy
2722 Benvenue Avenue,
Berkeley, CA 94705
Middle School |
0.71mi | |
|
Maybeck High School
2727 College Avenue,
Berkeley, CA 94705
High School |
0.657mi | |
| School rating | Distance | |
|---|---|---|
| out of 10 |
John Muir Elementary School
2955 Claremont Avenue,
Berkeley, CA 94705
|
0.249mi |
| out of 10 |
Emerson Elementary School
2800 Forest Avenue,
Berkeley, CA 94705
|
0.622mi |
|
East Bay School for Girls
2727 College Avenue,
Berkeley, CA 94705
|
0.654mi | |
|
The Academy
2722 Benvenue Avenue,
Berkeley, CA 94705
|
0.71mi | |
| out of 10 |
Leconte Elementary School
2241 Russell Street,
Berkeley, CA 94705
|
0.944mi |
| School rating | Distance | |
|---|---|---|
|
The Academy
2722 Benvenue Avenue,
Berkeley, CA 94705
|
0.71mi | |
| out of 10 |
Willard Middle School
2425 Stuart Street,
Berkeley, CA 94705
|
0.821mi |
|
East Bay School For Boys
2340 Durant Avenue,
Berkeley, CA 94704
|
1.287mi | |
|
Quantum Camp
2176 Shattuck Avenue,
Berkeley, CA 94704
|
1.665mi | |
|
Montessori Family School
1850 Scenic Avenue,
Berkeley, CA 94709
|
1.74mi | |
| School rating | Distance | |
|---|---|---|
|
Maybeck High School
2727 College Avenue,
Berkeley, CA 94705
|
0.657mi | |
| out of 10 |
Berkeley Technology Academy
2701 Martin Luther King Junior Way,
Berkeley, CA 94704
|
1.484mi |
| out of 10 |
Berkeley High School
1980 Allston Way,
Berkeley, CA 94704
|
1.751mi |
|
Aspire California College Preparatory Academy
2125 Jefferson Avenue,
Berkeley, CA 94703
|
2.066mi | |
|
Realm Charter High School
2023 8th Street,
Berkeley, CA 94710
|
2.854mi | |

Price history
Claremont Median sales price 2024
| Bedrooms | Med. price | % of listings |
|---|---|---|
| 3 beds | $1.91m | 25% |
| 4 beds | $4.2m | 25% |
| 5 beds | $3.07m | 50% |
| Date | Event | Price | $/sqft | Source |
|---|---|---|---|---|
| May 12, 2022 | Sold | $4,206,400 | 1710.61 | Public Record |
| May 12, 2022 | Price Increase | $4,206,400 +56.08% | 1710.61 | MLS #40990586 |
| May 9, 2022 | Pending | $2,695,000 | 1095.97 | MLS #40990586 |
| Apr 27, 2022 | New Listing | $2,695,000 +45.68% | 1095.97 | MLS #40990586 |
| Jan 13, 2022 | Unavailable | $1,850,000 | 761.63 | MLS #40591789 |
| Oct 25, 2012 | Sold | $1,850,000 | 761.63 | Public Record |
| Oct 25, 2012 | Price Increase | $1,850,000 +25.42% | 761.63 | MLS #40591789 |
| Oct 16, 2012 | Under contract | $1,475,000 | 607.25 | MLS #40591789 |
| Oct 5, 2012 | New Listing | $1,475,000 +1.72% | 607.25 | MLS #40591789 |
| Sep 2, 2009 | Sold | $1,450,000 | 564.2 | Public Record |
| Sep 2, 2009 | Price Decrease | $1,450,000 -2.68% | 564.2 | MLS #40419533 |
| Aug 11, 2009 | Under contract | $1,490,000 | 579.77 | MLS #40419533 |
| Jul 14, 2009 | New Listing | $1,490,000 | 579.77 | MLS #40419533 |
Agent viewpoints of 60 The Uplands, Berkeley, CA, 94705
As soon as we do, we post it here.
Similar homes for sale
Similar homes nearby 60 The Uplands for sale
Recently sold homes
Request more info
Frequently Asked Questions about 60 The Uplands
What is 60 The Uplands?
60 The Uplands, Berkeley, CA, 94705 is a single family home located in the Claremont neighborhood in the city of Berkeley, California with zipcode 94705. This single family home has 4 bedrooms & 3 full bathrooms + & 1 half bathroom with an interior area of 2,459 sqft.
Which year was this home built?
This home was build in 1918.
Which year was this property last sold?
This property was sold in 2022.
What is the full address of this Home?
60 The Uplands, Berkeley, CA, 94705.
Are grocery stores nearby?
The closest grocery stores are Safeway, 0.41 miles away and Trader Joe's, 0.68 miles away.
What is the neighborhood like?
The Claremont neighborhood has a population of 262,234, and 38% of the families have children. The median age is 39.49 years and 52% commute by car. The most popular housing type is "single detached" and 53% is renter.
Based on information from the bridgeMLS as of 04-18-2024. All data, including all measurements and calculations of area, is obtained from various sources and has not been, and will not be, verified by broker or MLS. All information should be independently reviewed and verified for accuracy. Properties may or may not be listed by the office/agent presenting the information.
Listing last updated on: May 12, 2022
Verhouse Last checked 7 minutes ago
The closest grocery stores are Safeway, 0.41 miles away and Trader Joe's, 0.68 miles away.
The Claremont neighborhood has a population of 262,234, and 38% of the families have children. The median age is 39.49 years and 52% commute by car. The most popular housing type is "single detached" and 53% is renter.
*Neighborhood & street median sales price are calculated over sold properties over the last 6 months.
