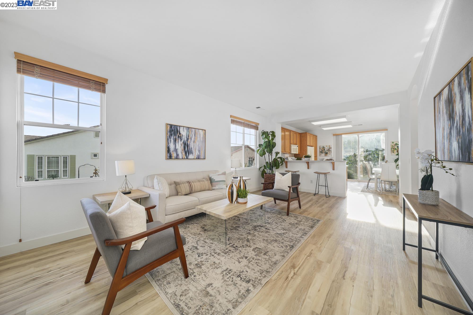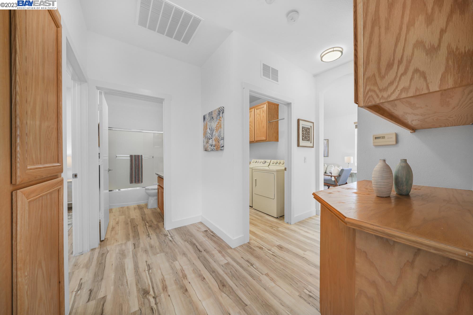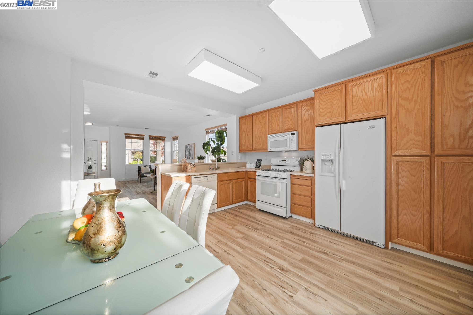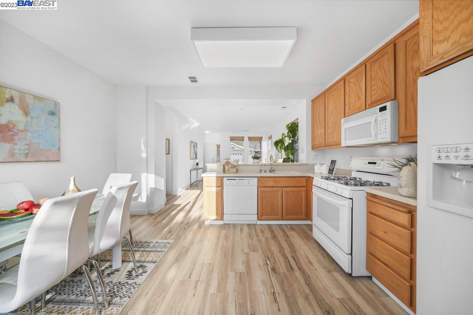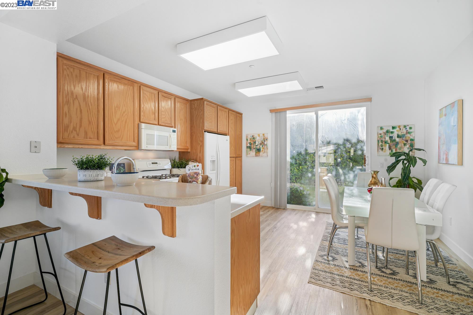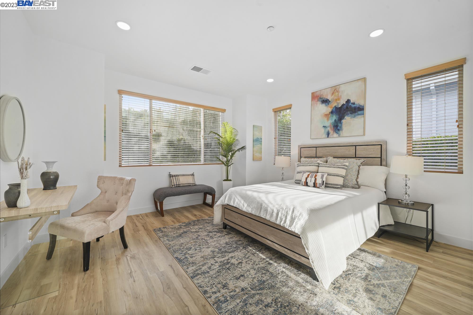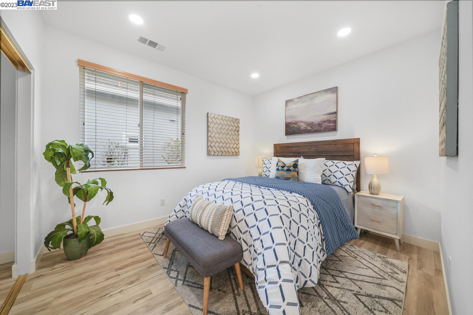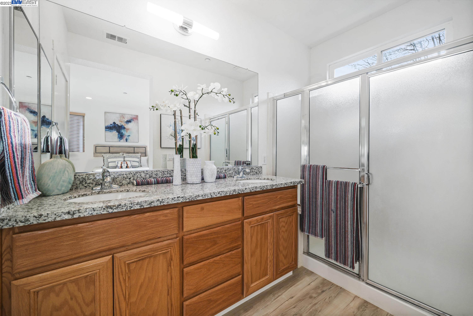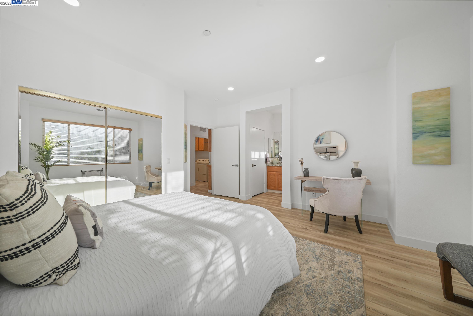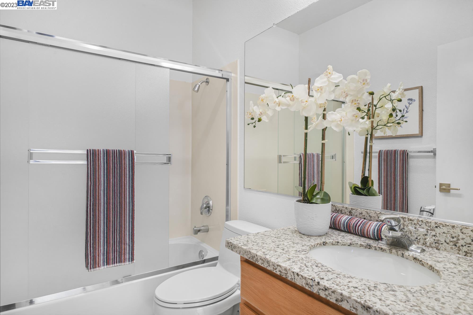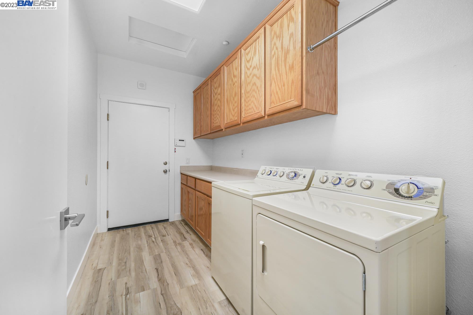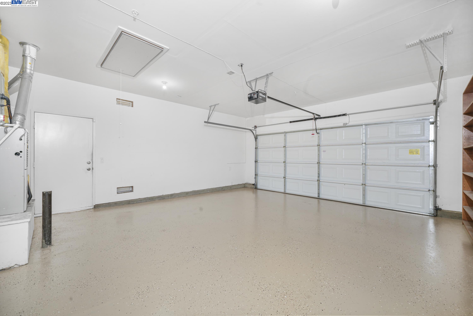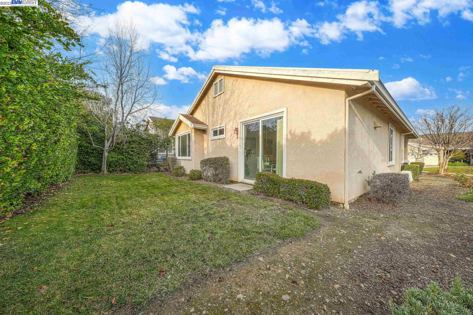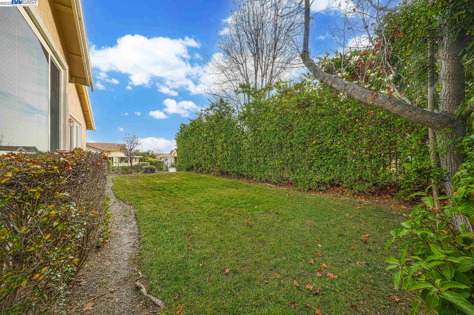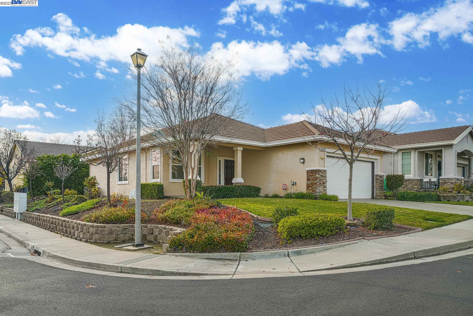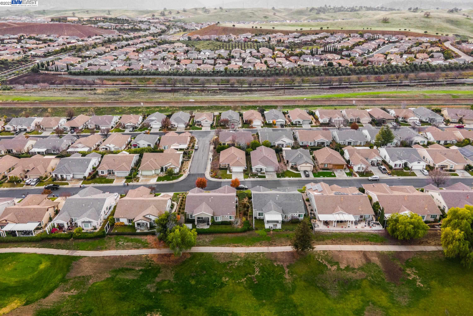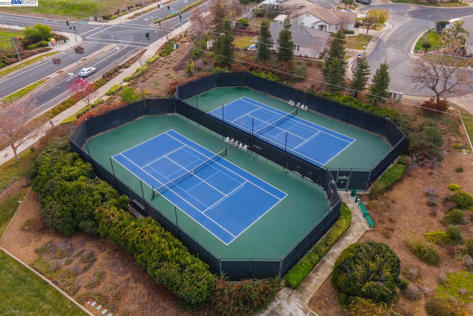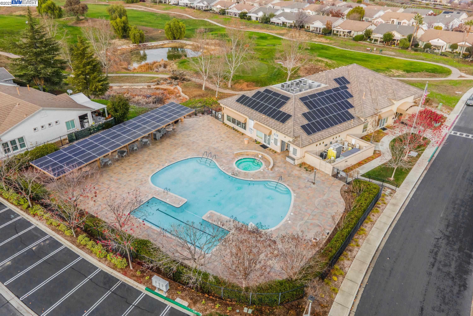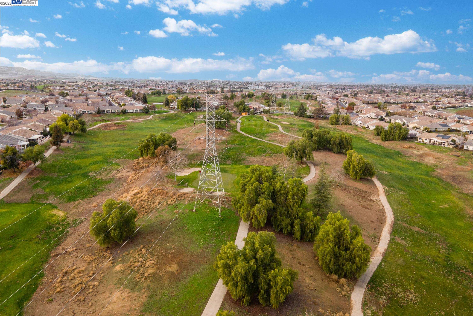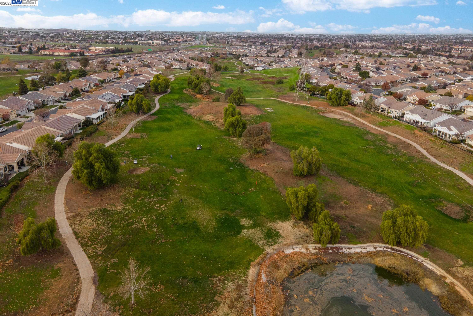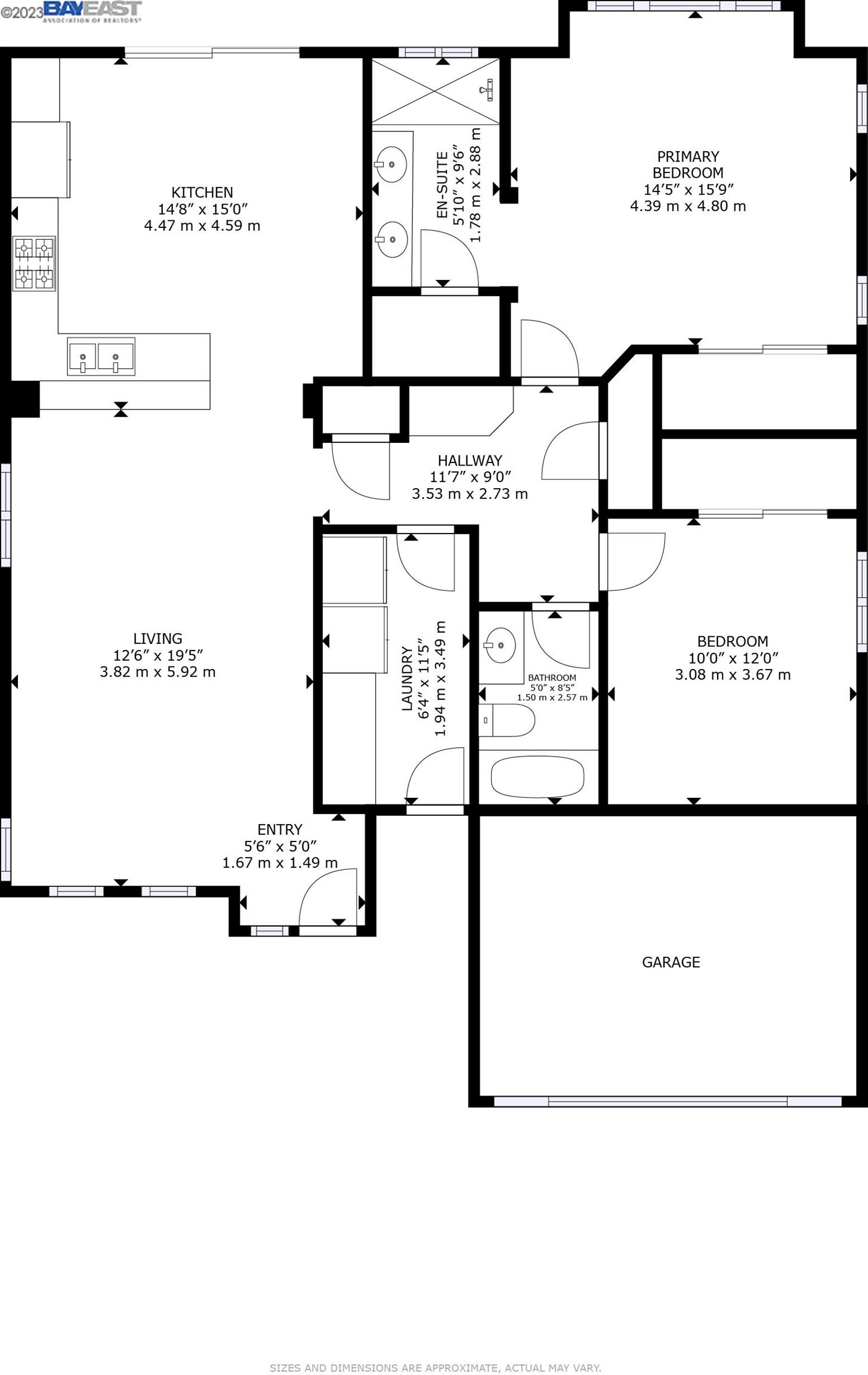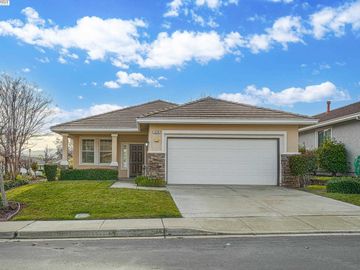
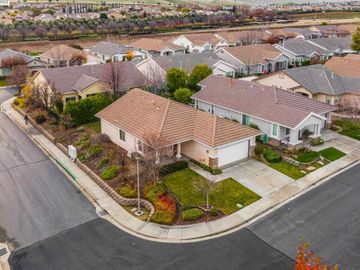
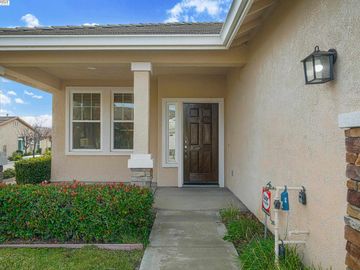
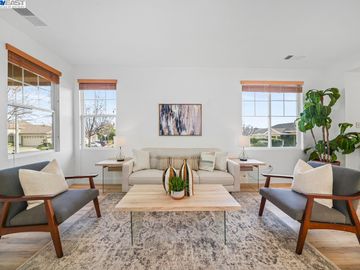
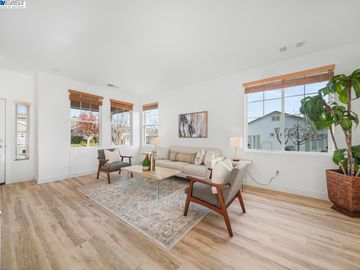
Off the market 2 beds 2 baths 1,240 sqft
Property details
Open Houses
Interior Features
Listed by
Buyer agent
Payment calculator
Exterior Features
Lot details
Summerset neighborhood info
People living in Summerset
Age & gender
Median age 40 yearsCommute types
87% commute by carEducation level
22% have high school educationNumber of employees
25% work in education and healthcareVehicles available
39% have 3 or moreVehicles by gender
39% have 3 or moreHousing market insights for
sales price*
sales price*
of sales*
Housing type
87% are single detachedsRooms
37% of the houses have 8 or more roomsBedrooms
50% have 4 or more bedroomsOwners vs Renters
75% are ownersPrice history
Summerset Median sales price 2024
| Bedrooms | Med. price | % of listings |
|---|---|---|
| 2 beds | $520k | 100% |
| Date | Event | Price | $/sqft | Source |
|---|---|---|---|---|
| Apr 12, 2023 | Sold | $550,000 | 443.55 | Public Record |
| Apr 12, 2023 | Price Increase | $550,000 +4.76% | 443.55 | MLS #41016571 |
| Mar 2, 2023 | Price Decrease | $525,000 -6.25% | 423.39 | MLS #41016571 |
| Feb 23, 2023 | For sale | $560,000 | 451.61 | MLS #41016571 |
| Feb 16, 2023 | Pending | $560,000 | 451.61 | MLS #41016571 |
| Feb 5, 2023 | Price Decrease | $560,000 -8.05% | 451.61 | MLS #41016571 |
| Jan 6, 2023 | New Listing | $609,000 | 491.13 | MLS #41016571 |
Agent viewpoints of 1079 Bountiful Way, Brentwood, CA, 94513
As soon as we do, we post it here.
Similar homes for sale
Similar homes nearby 1079 Bountiful Way for sale
Recently sold homes
Request more info
Frequently Asked Questions about 1079 Bountiful Way
What is 1079 Bountiful Way?
1079 Bountiful Way, Brentwood, CA, 94513 is a single family home located in the Summerset neighborhood in the city of Brentwood, California with zipcode 94513. This single family home has 2 bedrooms & 2 bathrooms with an interior area of 1,240 sqft.
Which year was this home built?
This home was build in 2001.
Which year was this property last sold?
This property was sold in 2023.
What is the full address of this Home?
1079 Bountiful Way, Brentwood, CA, 94513.
Are grocery stores nearby?
The closest grocery stores are Safeway, 1.07 miles away and Foodmaxx, 2.01 miles away.
What is the neighborhood like?
The Summerset neighborhood has a population of 61,300, and 47% of the families have children. The median age is 40.1 years and 87% commute by car. The most popular housing type is "single detached" and 75% is owner.
Based on information from the bridgeMLS as of 04-16-2024. All data, including all measurements and calculations of area, is obtained from various sources and has not been, and will not be, verified by broker or MLS. All information should be independently reviewed and verified for accuracy. Properties may or may not be listed by the office/agent presenting the information.
Listing last updated on: Apr 19, 2023
Verhouse Last checked less than a minute ago
The closest grocery stores are Safeway, 1.07 miles away and Foodmaxx, 2.01 miles away.
The Summerset neighborhood has a population of 61,300, and 47% of the families have children. The median age is 40.1 years and 87% commute by car. The most popular housing type is "single detached" and 75% is owner.
*Neighborhood & street median sales price are calculated over sold properties over the last 6 months.
