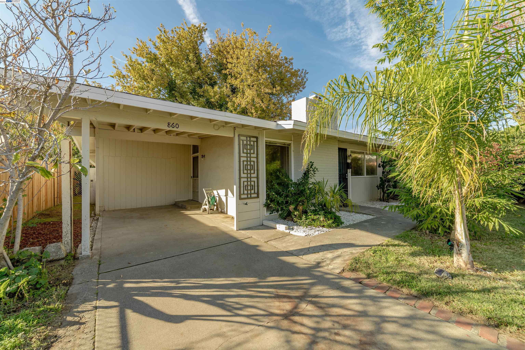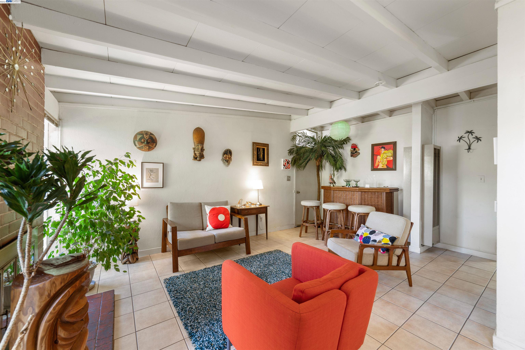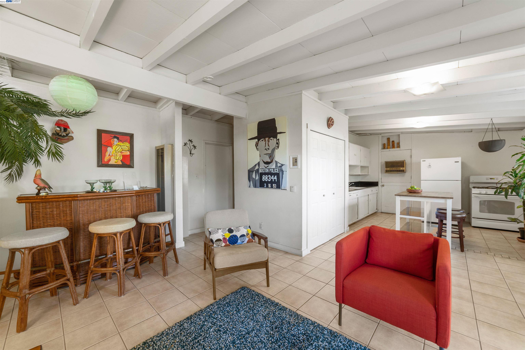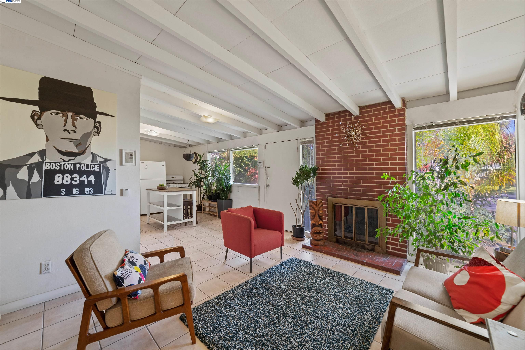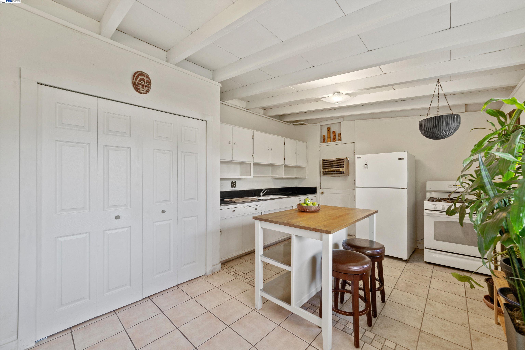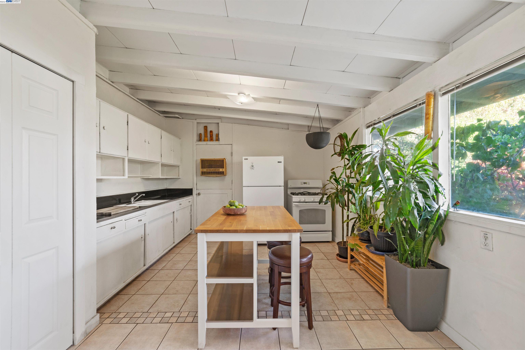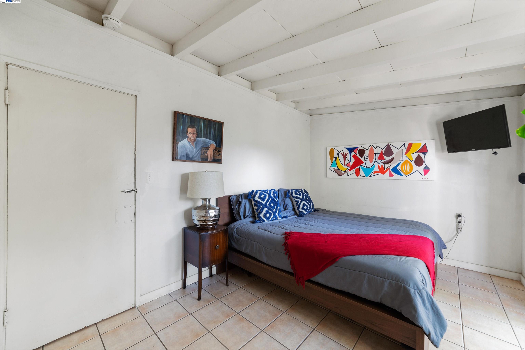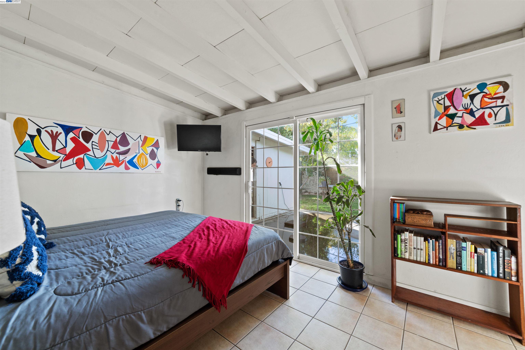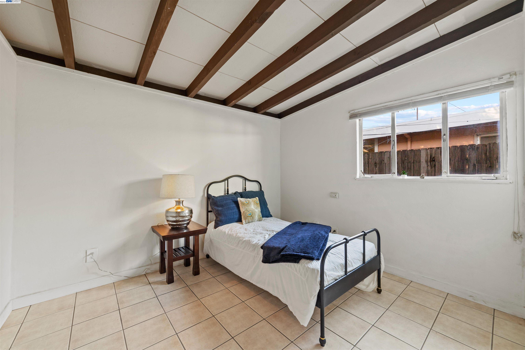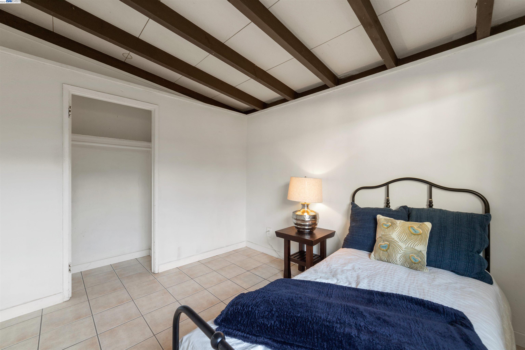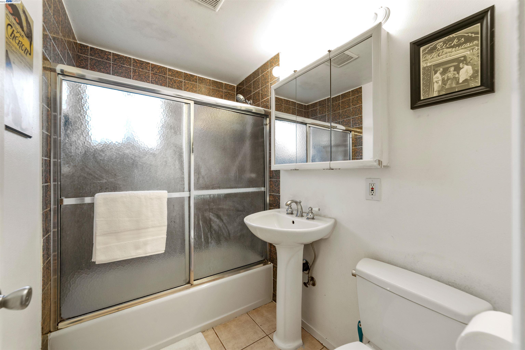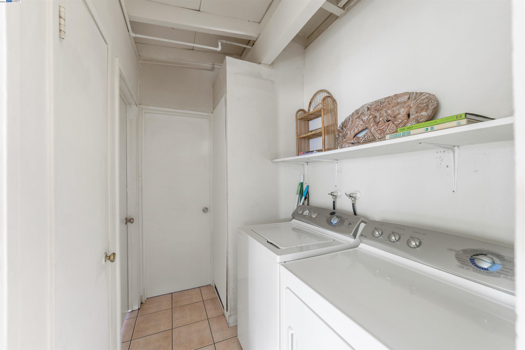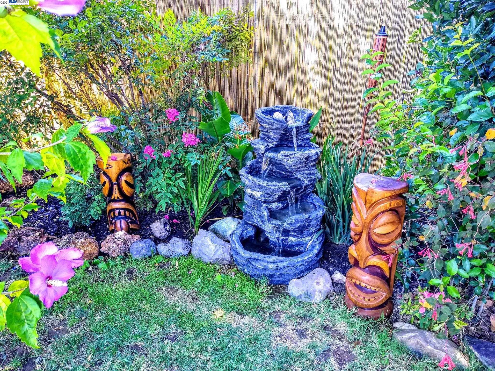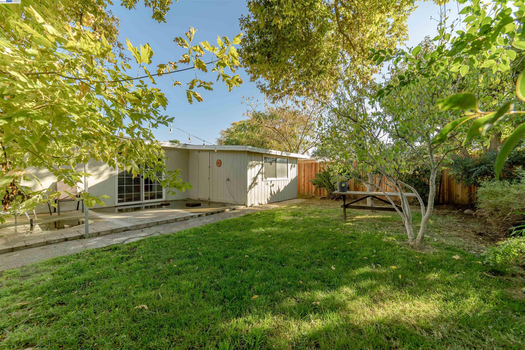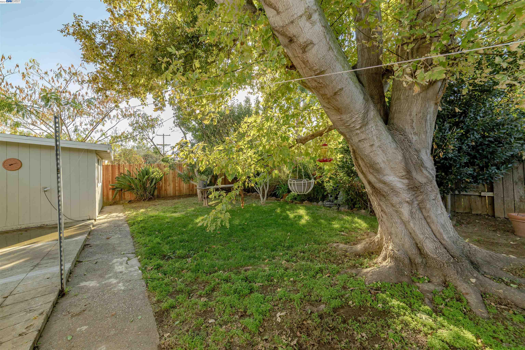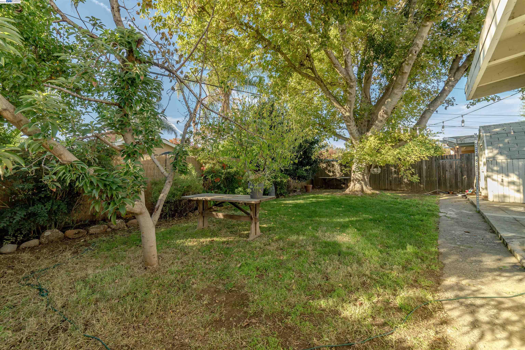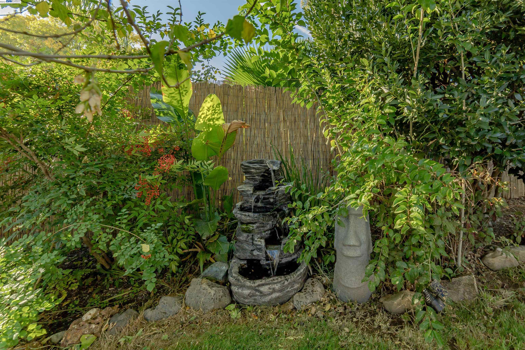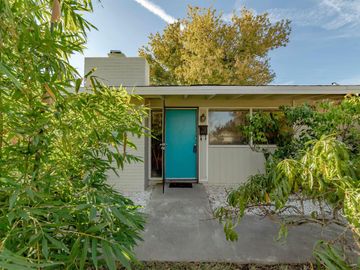
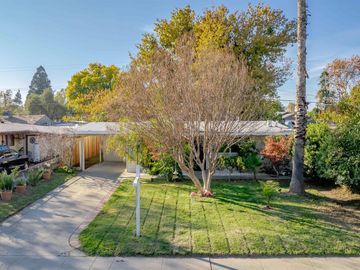
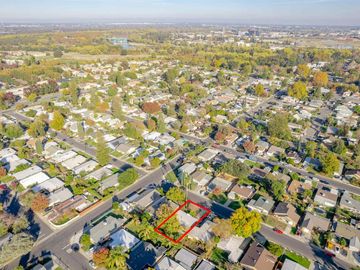
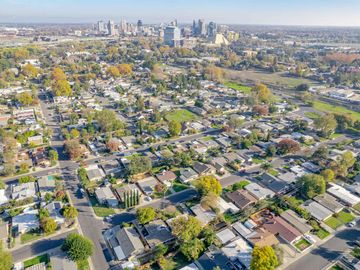
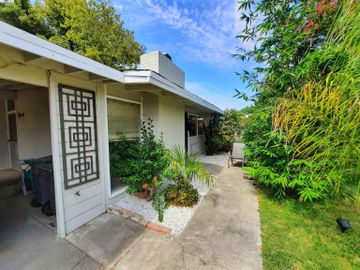
860 Beardsley Dr West Sacramento, CA, 95605
$345,000 Home under contract 2 beds 1 baths 800 sqft
Property details
Open Houses
Interior Features
Listed by
Payment calculator
Exterior Features
Lot details
Other neighborhood info
People living in Other
Age & gender
Median age 33 yearsCommute types
83% commute by carEducation level
23% have high school educationNumber of employees
3% work in education and healthcareVehicles available
35% have 2 vehicleVehicles by gender
35% have 2 vehicleHousing market insights for
sales price*
sales price*
of sales*
Housing type
55% are single detachedsRooms
39% of the houses have 4 or 5 roomsBedrooms
60% have 2 or 3 bedroomsOwners vs Renters
57% are rentersSchools
| School rating | Distance | |
|---|---|---|
| out of 10 |
Southport Elementary School
2747 Linden Road,
West Sacramento, CA 95691
Elementary School |
3.217mi |
| out of 10 |
Southport Elementary School
2747 Linden Road,
West Sacramento, CA 95691
Middle School |
3.217mi |
| School rating | Distance | |
|---|---|---|
| out of 10 |
Southport Elementary School
2747 Linden Road,
West Sacramento, CA 95691
|
3.217mi |
| out of 10 |
Bridgeway Island Elementary School
3255 Half Moon Bay Circle,
West Sacramento, CA 95691
|
4.402mi |
| School rating | Distance | |
|---|---|---|
| out of 10 |
Southport Elementary School
2747 Linden Road,
West Sacramento, CA 95691
|
3.217mi |
| out of 10 |
Bridgeway Island Elementary School
3255 Half Moon Bay Circle,
West Sacramento, CA 95691
|
4.402mi |

Price history
Median sales price 2024
| Bedrooms | Med. price | % of listings |
|---|---|---|
| Not specified | $425k | 0.44% |
| 1 bed | $449.94k | 3.58% |
| 2 beds | $578.66k | 21.44% |
| 3 beds | $760.35k | 39.21% |
| 4 beds | $946.44k | 25.51% |
| 5 beds | $1.2m | 7.17% |
| 6 beds | $1.47m | 1.66% |
| 7 beds | $1.4m | 0.41% |
| 8 beds | $1.4m | 0.39% |
| 9 beds | $1.7m | 0.1% |
| Date | Event | Price | $/sqft | Source |
|---|---|---|---|---|
| Nov 22, 2021 | Under contract | $345,000 | 431.25 | MLS #40973687 |
| Nov 20, 2021 | For sale | $345,000 | 431.25 | MLS #40973687 |
| Nov 20, 2021 | Active - Contingent Remove | $345,000 | 431.25 | MLS #40973687 |
| Nov 12, 2021 | New Listing | $345,000 | 431.25 | MLS #40973687 |
Agent viewpoints of 860 Beardsley Dr, West Sacramento, CA, 95605
As soon as we do, we post it here.
Similar homes for sale
Similar homes nearby 860 Beardsley Dr for sale
Recently sold homes
Request more info
Frequently Asked Questions about 860 Beardsley Dr
What is 860 Beardsley Dr?
860 Beardsley Dr, West Sacramento, CA, 95605 is a single family home located in the city of West Sacramento, California with zipcode 95605. This single family home has 2 bedrooms & 1 bathroom with an interior area of 800 sqft.
Which year was this home built?
This home was build in 1955.
What is the full address of this Home?
860 Beardsley Dr, West Sacramento, CA, 95605.
Are grocery stores nearby?
The closest grocery stores are Arteaga's, 0.38 miles away and Raley's, 0.58 miles away.
What is the neighborhood like?
The 95605 zip area has a population of 178,643, and 49% of the families have children. The median age is 33.2 years and 83% commute by car. The most popular housing type is "single detached" and 57% is renter.
Based on information from the bridgeMLS as of 04-25-2024. All data, including all measurements and calculations of area, is obtained from various sources and has not been, and will not be, verified by broker or MLS. All information should be independently reviewed and verified for accuracy. Properties may or may not be listed by the office/agent presenting the information.
Listing last updated on: Nov 24, 2021
Verhouse Last checked 1 year ago
The closest grocery stores are Arteaga's, 0.38 miles away and Raley's, 0.58 miles away.
The 95605 zip area has a population of 178,643, and 49% of the families have children. The median age is 33.2 years and 83% commute by car. The most popular housing type is "single detached" and 57% is renter.
*Neighborhood & street median sales price are calculated over sold properties over the last 6 months.
