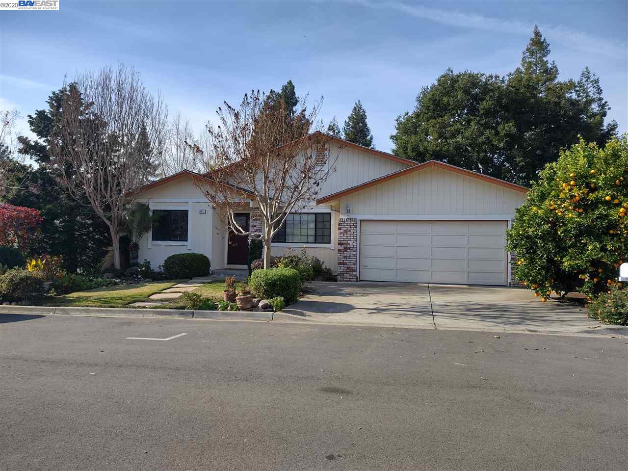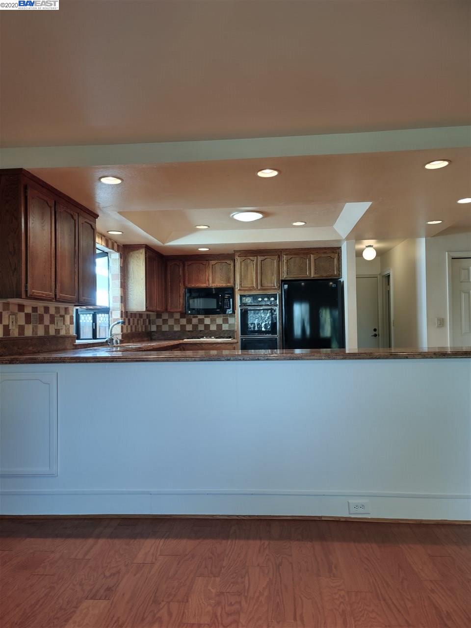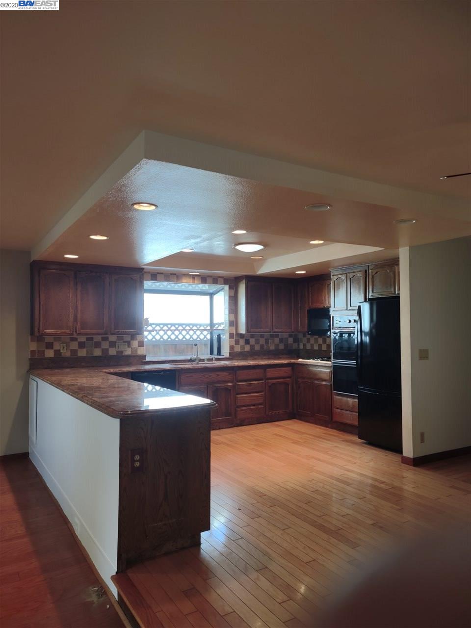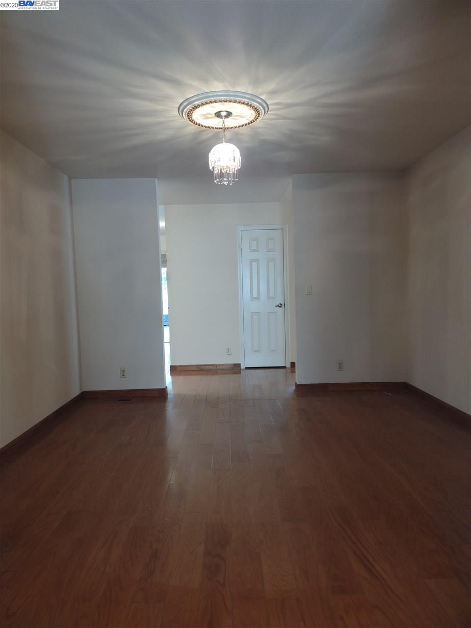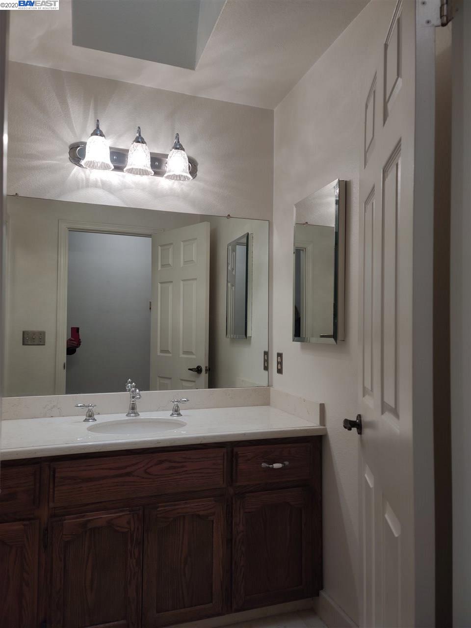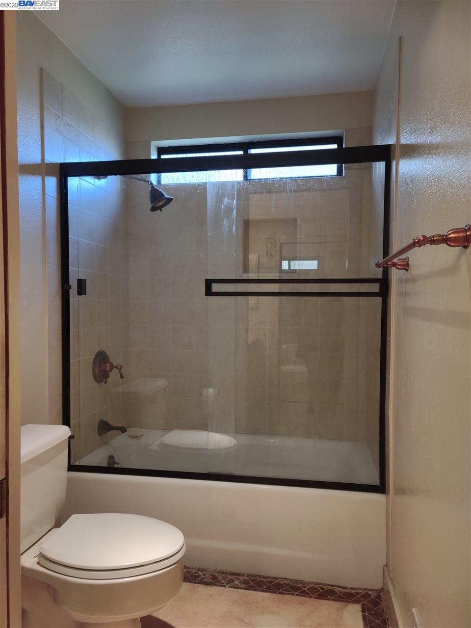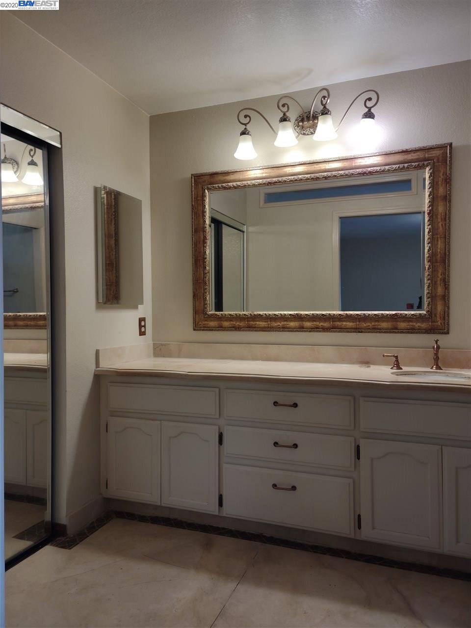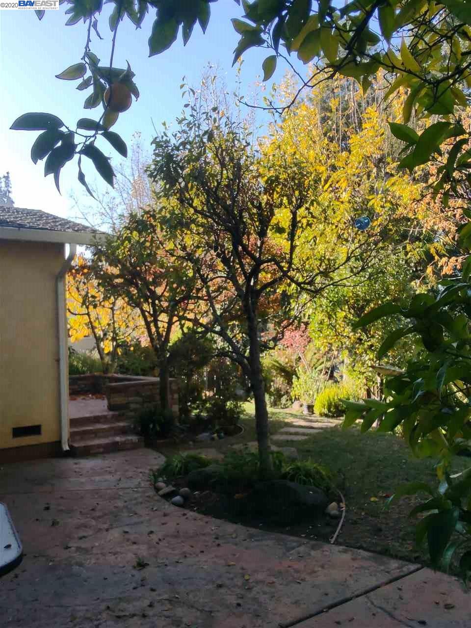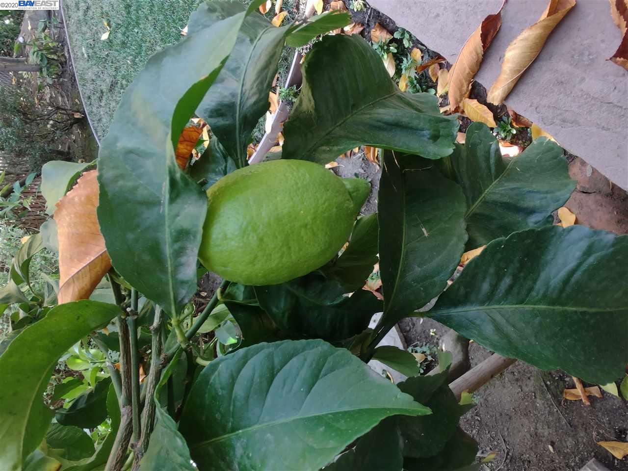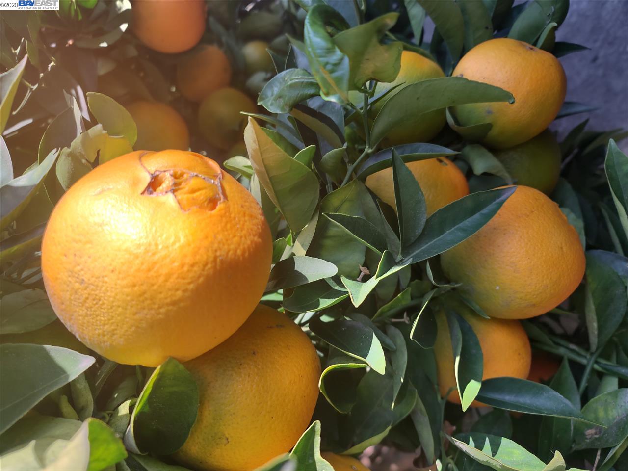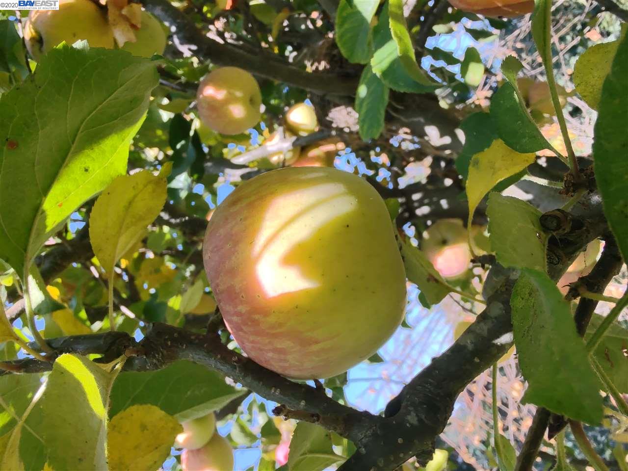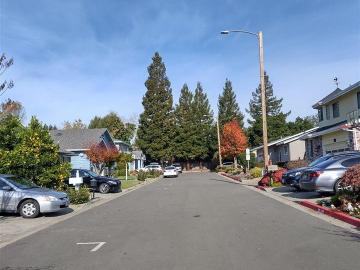
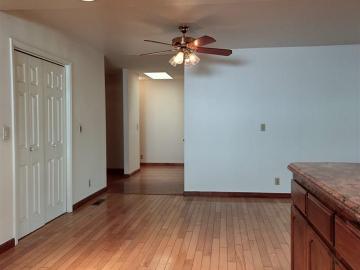
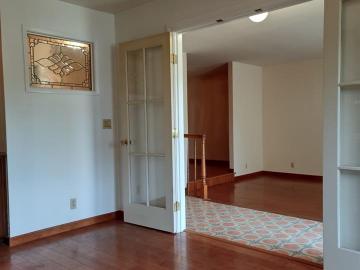
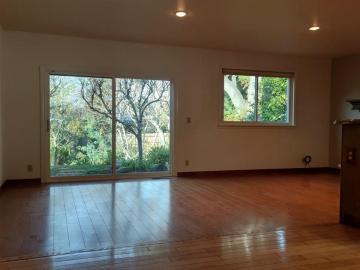
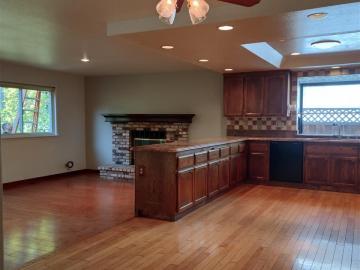
4217 Forest Glen Pl Castro Valley, CA, 94546
Neighborhood: Castro ValleyOff the market 4 beds 2 full + 1 half baths 2,424 sqft
Property details
Open Houses
Interior Features
Listed by
Buyer agent
Payment calculator
Exterior Features
Lot details
Castro Valley neighborhood info
People living in Castro Valley
Age & gender
Median age 39 yearsCommute types
80% commute by carEducation level
24% have high school educationNumber of employees
4% work in education and healthcareVehicles available
40% have 2 vehicleVehicles by gender
40% have 2 vehicleHousing market insights for
sales price*
sales price*
of sales*
Housing type
58% are single detachedsRooms
43% of the houses have 4 or 5 roomsBedrooms
70% have 2 or 3 bedroomsOwners vs Renters
57% are ownersGreen energy efficient
ADU Accessory Dwelling Unit
Schools
| School rating | Distance | |
|---|---|---|
|
Redwood Christian Elementary School
19300 Redwood Road,
Castro Valley, CA 94546
Elementary School |
0.307mi | |
| out of 10 |
Creekside Middle School
19722 Center Street,
Castro Valley, CA 94546
Middle School |
0.497mi |
| out of 10 |
Castro Valley High School
19400 Santa Maria Avenue,
Castro Valley, CA 94546
High School |
0.384mi |
| School rating | Distance | |
|---|---|---|
|
Redwood Christian Elementary School
19300 Redwood Road,
Castro Valley, CA 94546
|
0.307mi | |
| out of 10 |
Marshall Elementary School
20111 Marshall Street,
Castro Valley, CA 94546
|
0.345mi |
|
Alma Preschool
4400 Alma Ave,
Castro Valley, CA 94546
|
0.379mi | |
|
Early Bird Montessori School
4779 Heyer Avenue,
Castro Valley, CA 94546
|
0.412mi | |
| out of 10 |
Castro Valley Elementary School
20185 San Miguel Avenue,
Castro Valley, CA 94546
|
0.671mi |
| School rating | Distance | |
|---|---|---|
| out of 10 |
Creekside Middle School
19722 Center Street,
Castro Valley, CA 94546
|
0.497mi |
|
Our Lady Of Grace School
19920 Anita Avenue,
Castro Valley, CA 94546
|
0.74mi | |
| out of 10 |
Canyon Middle School
19600 Cull Canyon Road,
Castro Valley, CA 94552
|
0.888mi |
|
Anchor Education, Inc.
19234 Lake Chabot Road,
Castro Valley, CA 94546
|
1.087mi | |
|
Anchor Education, Inc. School
19234 Lake Chabot Road,
Castro Valley, CA 94546
|
1.108mi | |
| School rating | Distance | |
|---|---|---|
| out of 10 |
Castro Valley High School
19400 Santa Maria Avenue,
Castro Valley, CA 94546
|
0.384mi |
|
Roy A. Johnson High School
4430 Alma Avenue,
Castro Valley, CA 94546
|
0.395mi | |
|
Anchor Education, Inc.
19234 Lake Chabot Road,
Castro Valley, CA 94546
|
1.087mi | |
|
Anchor Education, Inc. School
19234 Lake Chabot Road,
Castro Valley, CA 94546
|
1.108mi | |
| out of 10 |
Redwood Continuation High School
18400 Clifton Way,
Castro Valley, CA 94546
|
1.46mi |

Price history
Castro Valley Median sales price 2024
| Bedrooms | Med. price | % of listings |
|---|---|---|
| Not specified | $425k | 0.43% |
| 1 bed | $449.77k | 3.62% |
| 2 beds | $575.58k | 21.5% |
| 3 beds | $758.34k | 39.28% |
| 4 beds | $945.67k | 25.42% |
| 5 beds | $1.2m | 7.1% |
| 6 beds | $1.49m | 1.66% |
| 7 beds | $1.4m | 0.41% |
| 8 beds | $1.4m | 0.38% |
| 9 beds | $1.66m | 0.09% |
| Date | Event | Price | $/sqft | Source |
|---|---|---|---|---|
| Jan 25, 2021 | Sold | $1,225,000 | 505.36 | Public Record |
| Jan 25, 2021 | Price Increase | $1,225,000 +22.62% | 505.36 | MLS #40932129 |
| Dec 27, 2020 | Pending | $999,000 | 412.13 | MLS #40932129 |
| Dec 16, 2020 | New Listing | $999,000 | 412.13 | MLS #40932129 |
Agent viewpoints of 4217 Forest Glen Pl, Castro Valley, CA, 94546
As soon as we do, we post it here.
Similar homes for sale
Similar homes nearby 4217 Forest Glen Pl for sale
Recently sold homes
Request more info
Frequently Asked Questions about 4217 Forest Glen Pl
What is 4217 Forest Glen Pl?
4217 Forest Glen Pl, Castro Valley, CA, 94546 is a single family home located in the city of Castro Valley, California with zipcode 94546. This single family home has 4 bedrooms & 2 full bathrooms + & 1 half bathroom with an interior area of 2,424 sqft.
Which year was this home built?
This home was build in 1989.
Which year was this property last sold?
This property was sold in 2021.
What is the full address of this Home?
4217 Forest Glen Pl, Castro Valley, CA, 94546.
Are grocery stores nearby?
The closest grocery stores are Safeway 0768, 0.49 miles away and European Deli, 0.57 miles away.
What is the neighborhood like?
The 94546 zip area has a population of 288,508, and 46% of the families have children. The median age is 39.22 years and 80% commute by car. The most popular housing type is "single detached" and 57% is owner.
Based on information from the bridgeMLS as of 04-20-2024. All data, including all measurements and calculations of area, is obtained from various sources and has not been, and will not be, verified by broker or MLS. All information should be independently reviewed and verified for accuracy. Properties may or may not be listed by the office/agent presenting the information.
Listing last updated on: Jan 25, 2021
Verhouse Last checked 1 year ago
The closest grocery stores are Safeway 0768, 0.49 miles away and European Deli, 0.57 miles away.
The 94546 zip area has a population of 288,508, and 46% of the families have children. The median age is 39.22 years and 80% commute by car. The most popular housing type is "single detached" and 57% is owner.
*Neighborhood & street median sales price are calculated over sold properties over the last 6 months.
