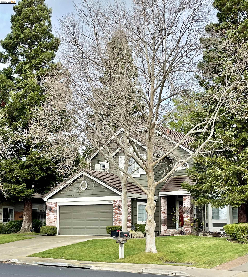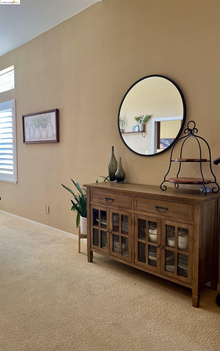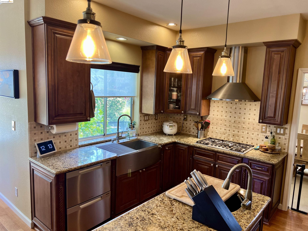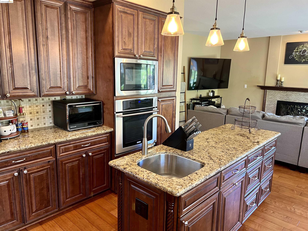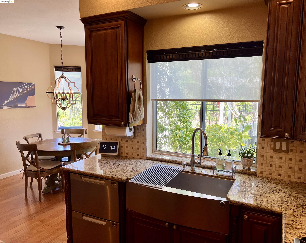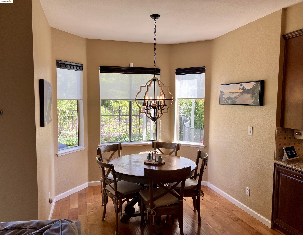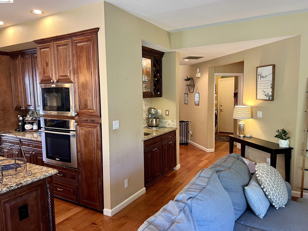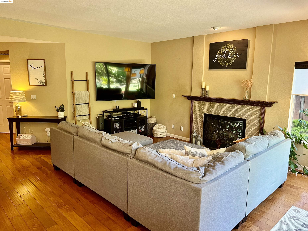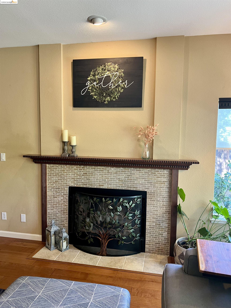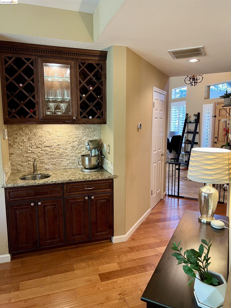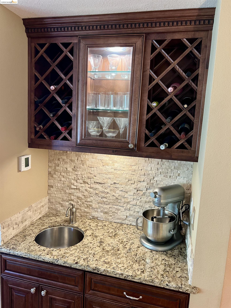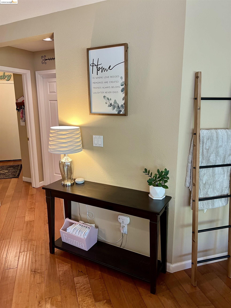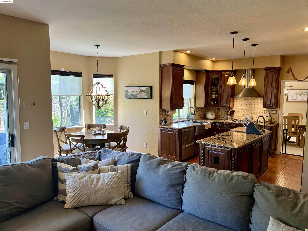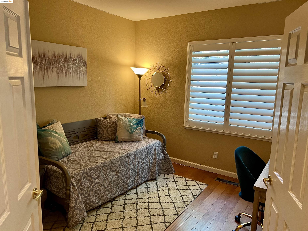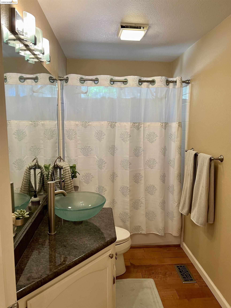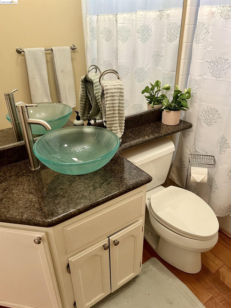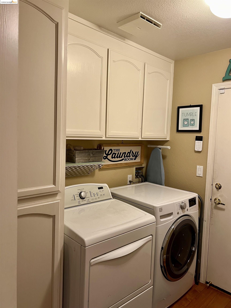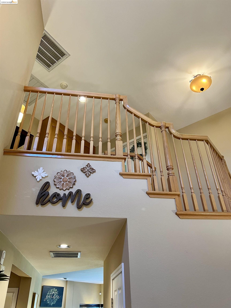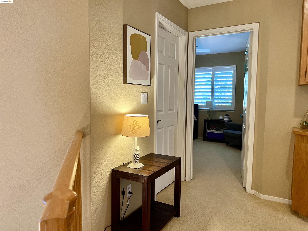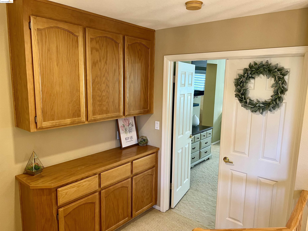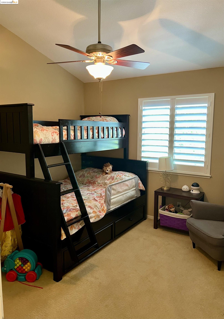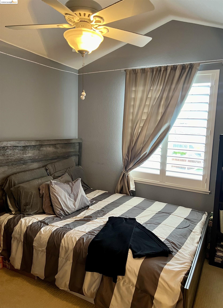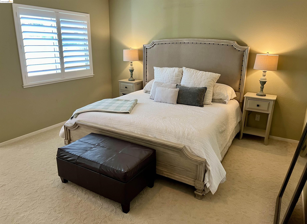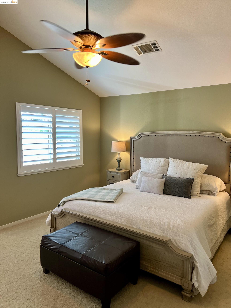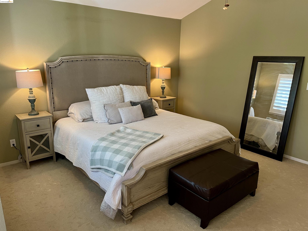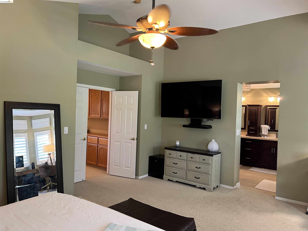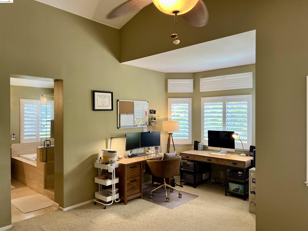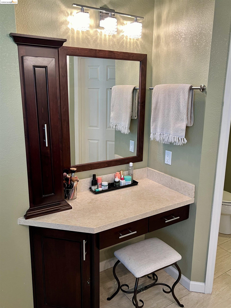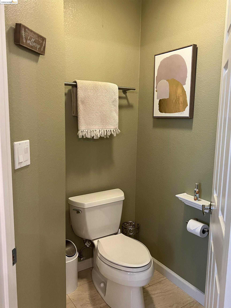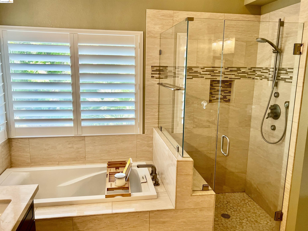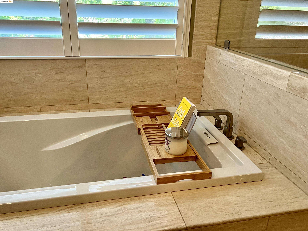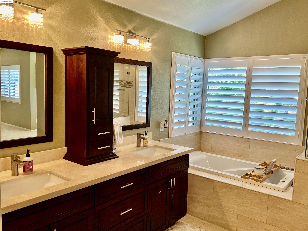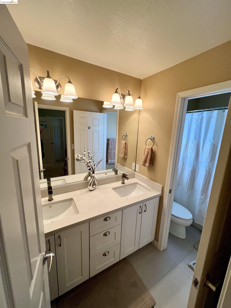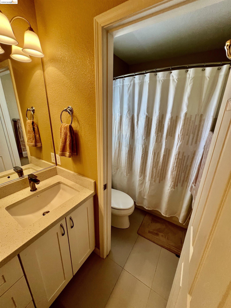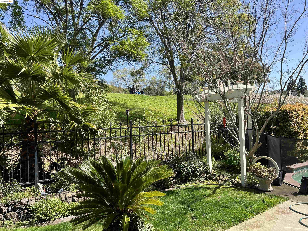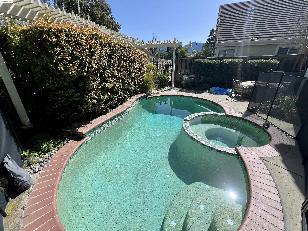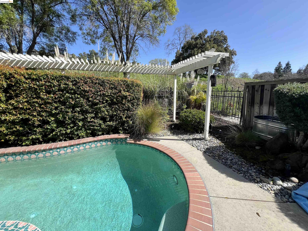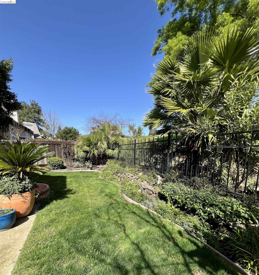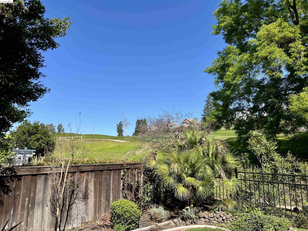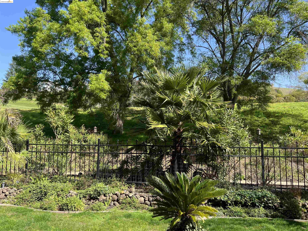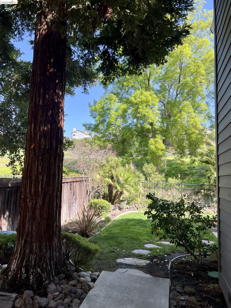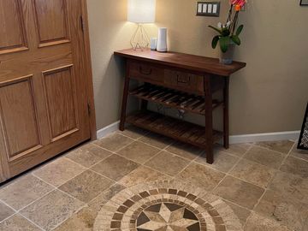
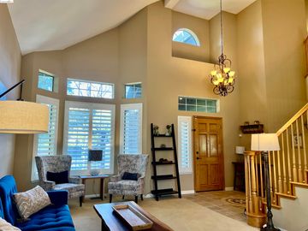
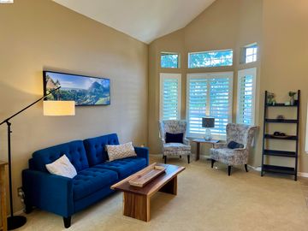
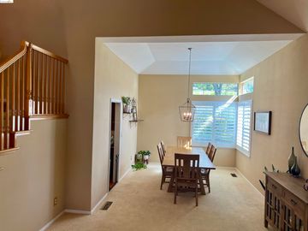
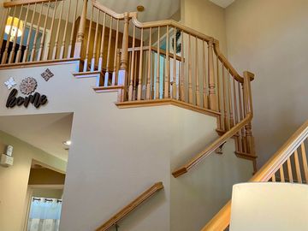
Off the market 4 beds 3 baths 2,467 sqft
Property details
Open Houses
Interior Features
Listed by
Buyer agent
Payment calculator
Exterior Features
Lot details
Oak Hurst neighborhood info
People living in Oak Hurst
Age & gender
Median age 42 yearsCommute types
80% commute by carEducation level
27% have bachelor educationNumber of employees
18% work in education and healthcareVehicles available
40% have 2 vehicleVehicles by gender
40% have 2 vehicleHousing market insights for
sales price*
sales price*
of sales*
Housing type
70% are single detachedsRooms
37% of the houses have 6 or 7 roomsBedrooms
56% have 2 or 3 bedroomsOwners vs Renters
75% are ownersPrice history
Oak Hurst Median sales price 2024
| Bedrooms | Med. price | % of listings |
|---|---|---|
| 4 beds | $1.19m | 100% |
| Date | Event | Price | $/sqft | Source |
|---|---|---|---|---|
| Apr 8, 2024 | Sold | $1,100,000 | 445.89 | Public Record |
| Mar 18, 2024 | Pending | $1,100,000 | 445.89 | MLS #41052265 |
| Mar 8, 2024 | New Listing | $1,100,000 +12.24% | 445.89 | MLS #41052265 |
| Feb 12, 2020 | Sold | $980,000 | 397.24 | Public Record |
| Feb 12, 2020 | Price Increase | $980,000 +0.01% | 397.24 | MLS #40891952 |
| Jan 14, 2020 | Pending | $979,900 | 397.2 | MLS #40891952 |
| Jan 9, 2020 | New Listing | $979,900 | 397.2 | MLS #40891952 |
Agent viewpoints of 1804 Eagle Peak Ave, Clayton, CA, 94517
As soon as we do, we post it here.
Similar homes for sale
Similar homes nearby 1804 Eagle Peak Ave for sale
Recently sold homes
Request more info
Frequently Asked Questions about 1804 Eagle Peak Ave
What is 1804 Eagle Peak Ave?
1804 Eagle Peak Ave, Clayton, CA, 94517 is a single family home located in the Oak Hurst neighborhood in the city of Clayton, California with zipcode 94517. This single family home has 4 bedrooms & 3 bathrooms with an interior area of 2,467 sqft.
Which year was this home built?
This home was build in 1996.
Which year was this property last sold?
This property was sold in 2024.
What is the full address of this Home?
1804 Eagle Peak Ave, Clayton, CA, 94517.
Are grocery stores nearby?
The closest grocery stores are Safeway 1195, 0.72 miles away and Walgreens, 0.78 miles away.
What is the neighborhood like?
The Oak Hurst neighborhood has a population of 57,094, and 43% of the families have children. The median age is 42.85 years and 80% commute by car. The most popular housing type is "single detached" and 75% is owner.
Based on information from the bridgeMLS as of 04-20-2024. All data, including all measurements and calculations of area, is obtained from various sources and has not been, and will not be, verified by broker or MLS. All information should be independently reviewed and verified for accuracy. Properties may or may not be listed by the office/agent presenting the information.
Listing last updated on: Apr 08, 2024
Verhouse Last checked 1 minute ago
The closest grocery stores are Safeway 1195, 0.72 miles away and Walgreens, 0.78 miles away.
The Oak Hurst neighborhood has a population of 57,094, and 43% of the families have children. The median age is 42.85 years and 80% commute by car. The most popular housing type is "single detached" and 75% is owner.
*Neighborhood & street median sales price are calculated over sold properties over the last 6 months.
