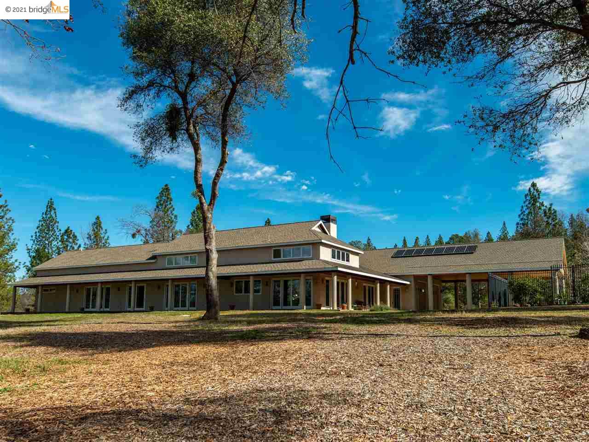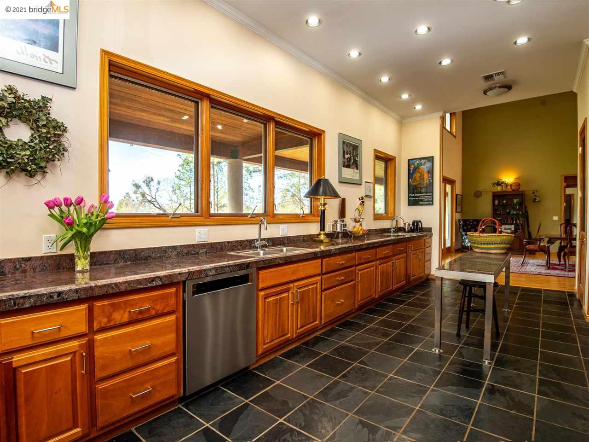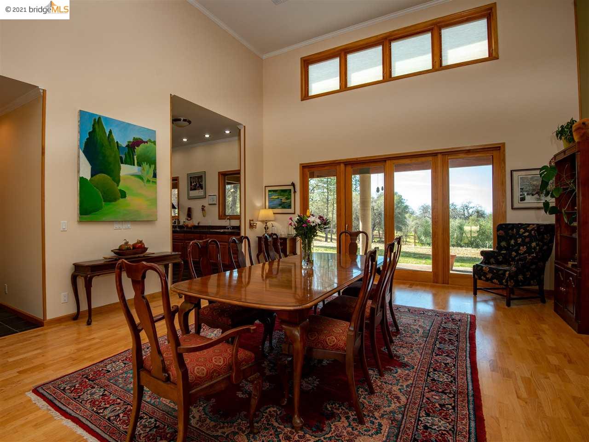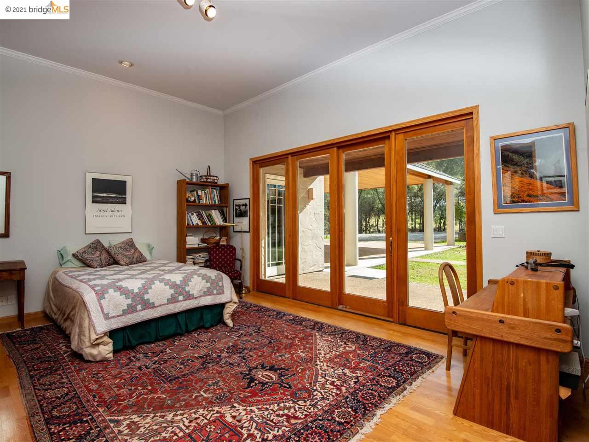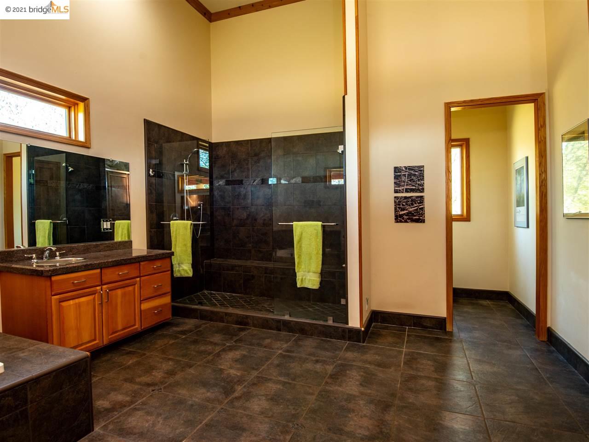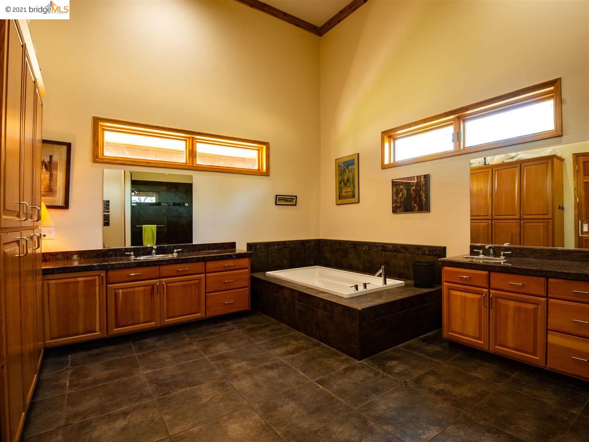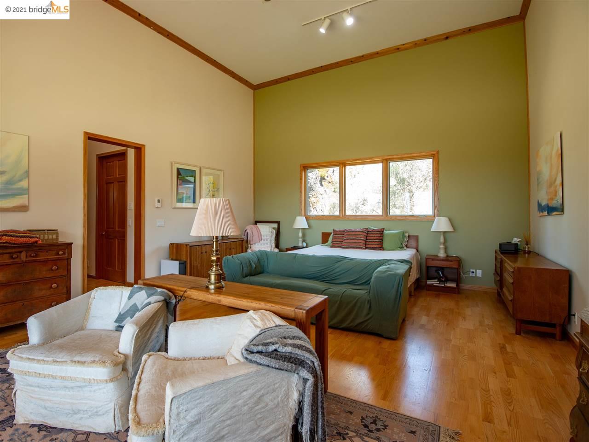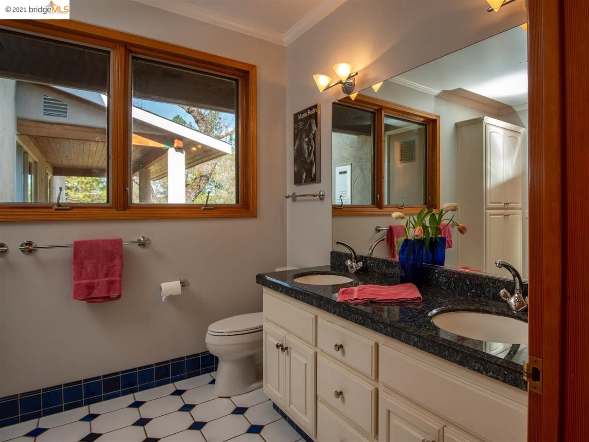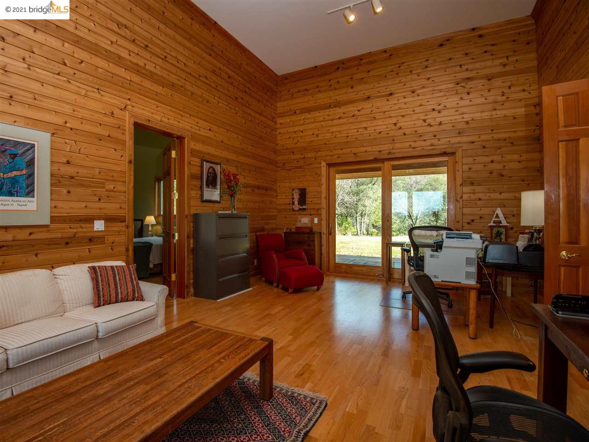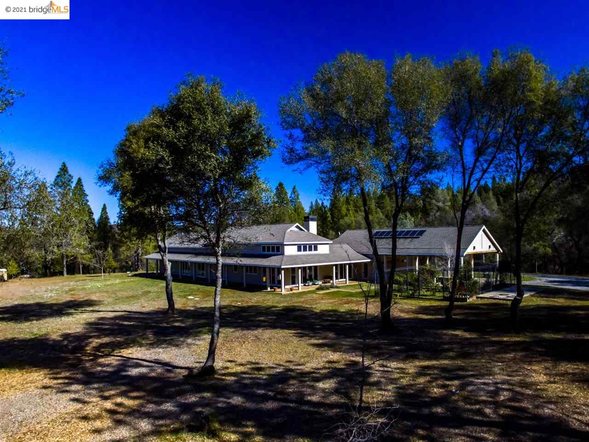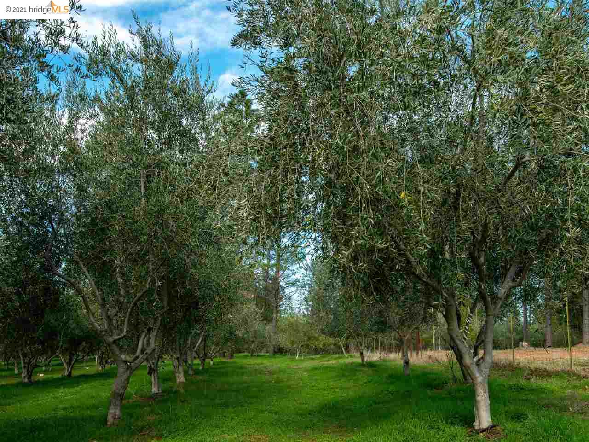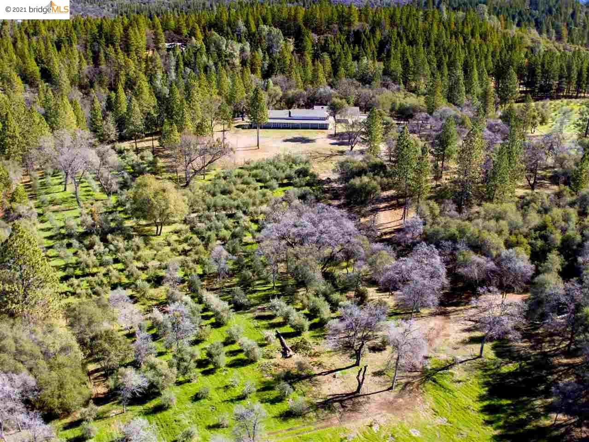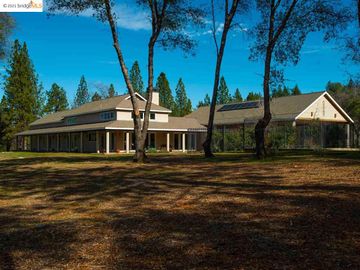
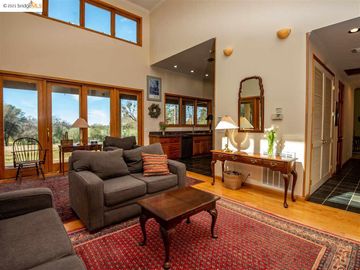
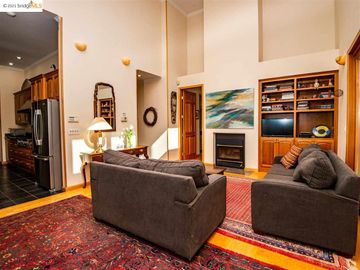
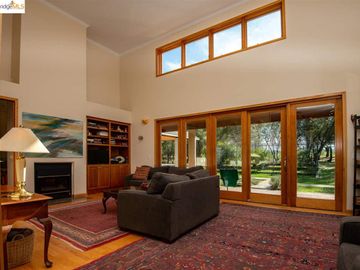
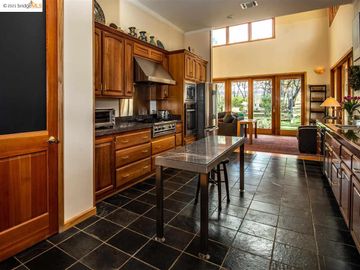
4000 Twin Ridges Rd Placerville, CA, 95613
$1,175,000 Home pending 2 beds 2 full + 1 half baths 3,120 sqft
Property details
Open Houses
Interior Features
Listed by
Payment calculator
Exterior Features
Lot details
Other neighborhood info
People living in Other
Age & gender
Median age 50 yearsCommute types
87% commute by carEducation level
27% have high school educationNumber of employees
14% work in education and healthcareVehicles available
36% have 3 or moreVehicles by gender
36% have 3 or moreHousing market insights for
sales price*
sales price*
of sales*
Housing type
80% are single detachedsRooms
39% of the houses have 4 or 5 roomsBedrooms
76% have 2 or 3 bedroomsOwners vs Renters
84% are ownersADU Accessory Dwelling Unit
Price history
Median sales price 2023
| Bedrooms | Med. price | % of listings |
|---|---|---|
| Not specified | $443.5k | 0.43% |
| 1 bed | $449.92k | 3.46% |
| 2 beds | $581.68k | 21.53% |
| 3 beds | $765.54k | 39.31% |
| 4 beds | $946.48k | 25.38% |
| 5 beds | $1.24m | 7.34% |
| 6 beds | $1.4m | 1.58% |
| 7 beds | $1.45m | 0.38% |
| 8 beds | $1.38m | 0.36% |
| 9 beds | $1.6m | 0.12% |
| Date | Event | Price | $/sqft | Source |
|---|---|---|---|---|
| Nov 5, 2021 | Pending | $1,175,000 | 376.6 | MLS #40964559 |
| Aug 25, 2021 | New Listing | $1,175,000 | 376.6 | MLS #40964559 |
| Aug 26, 2021 | Unavailable | $1,175,000 | 376.6 | MLS #40948901 |
| Jul 31, 2021 | Price Decrease | $1,175,000 -4.08% | 376.6 | MLS #40948901 |
| Jul 5, 2021 | For sale | $1,225,000 | 392.63 | MLS #40948901 |
| Jun 25, 2021 | Pending | $1,225,000 | 392.63 | MLS #40948901 |
| Jun 3, 2021 | Price Decrease | $1,225,000 -3.92% | 392.63 | MLS #40948901 |
| May 7, 2021 | New Listing | $1,275,000 | 408.65 | MLS #40948901 |
Taxes of 4000 Twin Ridges Rd, Placerville, CA, 95613
Agent viewpoints of 4000 Twin Ridges Rd, Placerville, CA, 95613
As soon as we do, we post it here.
Similar homes for sale
Similar homes nearby 4000 Twin Ridges Rd for sale
Recently sold homes
Request more info
Frequently Asked Questions about 4000 Twin Ridges Rd
What is 4000 Twin Ridges Rd?
4000 Twin Ridges Rd, Placerville, CA, 95613 is a single family home located in the city of Placerville, California with zipcode 95613. This single family home has 2 bedrooms & 2 full bathrooms + & 1 half bathroom with an interior area of 3,120 sqft.
Which year was this home built?
This home was build in 1995.
What is the full address of this Home?
4000 Twin Ridges Rd, Placerville, CA, 95613.
What is the neighborhood like?
The 95613 zip area has a population of 40,477, and 29% of the families have children. The median age is 50.07 years and 87% commute by car. The most popular housing type is "single detached" and 84% is owner.
Based on information from the bridgeMLS as of 04-19-2024. All data, including all measurements and calculations of area, is obtained from various sources and has not been, and will not be, verified by broker or MLS. All information should be independently reviewed and verified for accuracy. Properties may or may not be listed by the office/agent presenting the information.
Listing last updated on: Nov 05, 2021
Verhouse Last checked 1 year ago
The 95613 zip area has a population of 40,477, and 29% of the families have children. The median age is 50.07 years and 87% commute by car. The most popular housing type is "single detached" and 84% is owner.
*Neighborhood & street median sales price are calculated over sold properties over the last 6 months.
