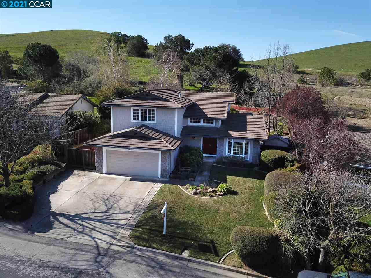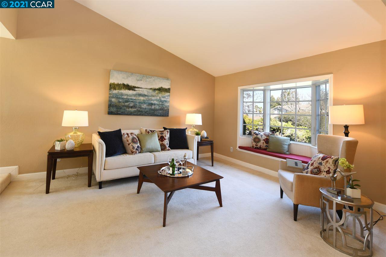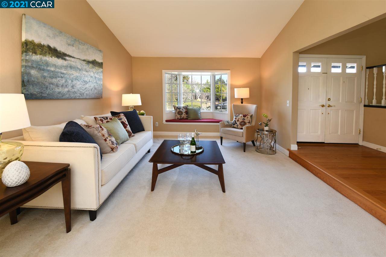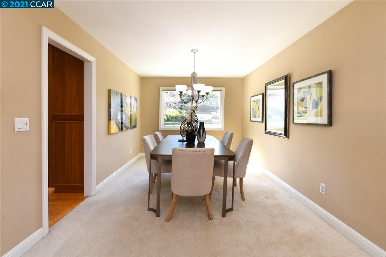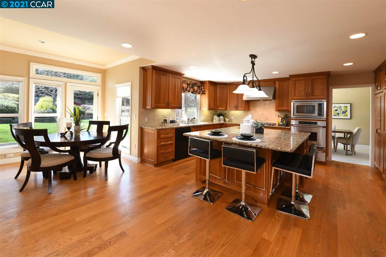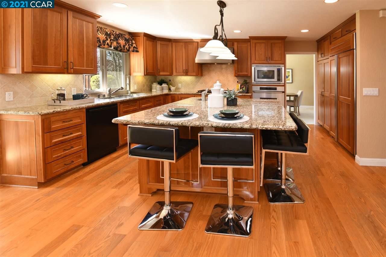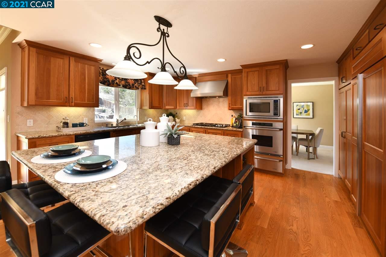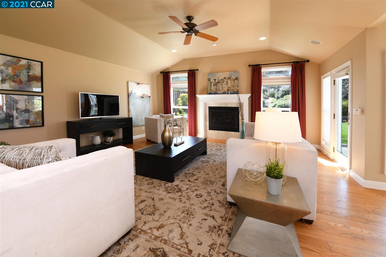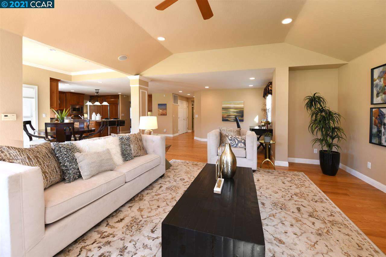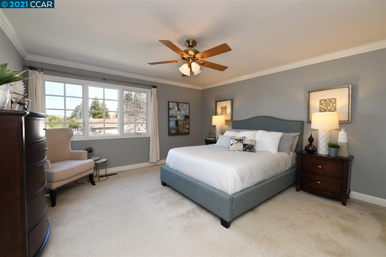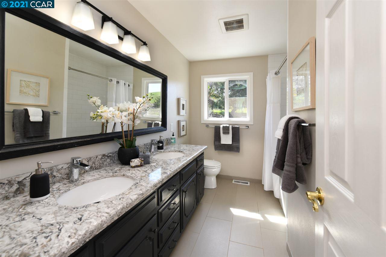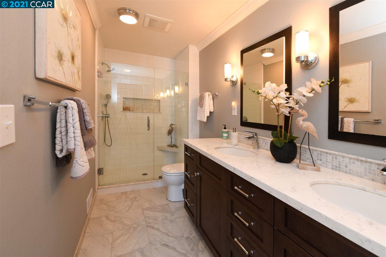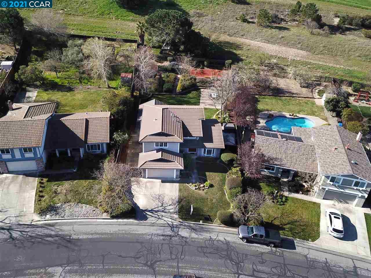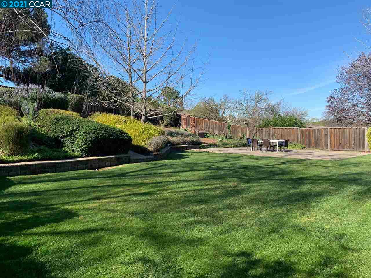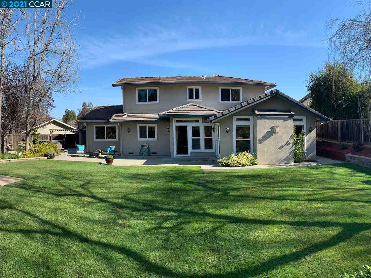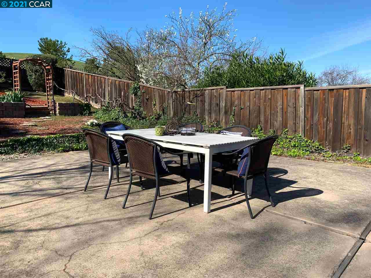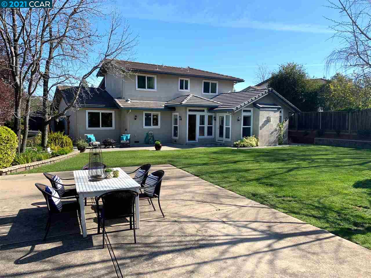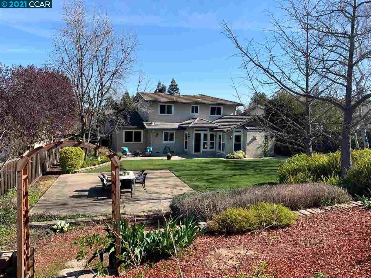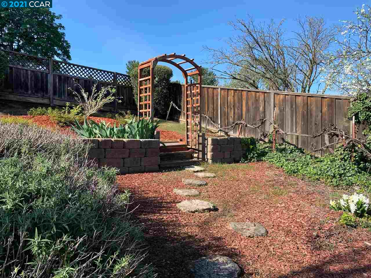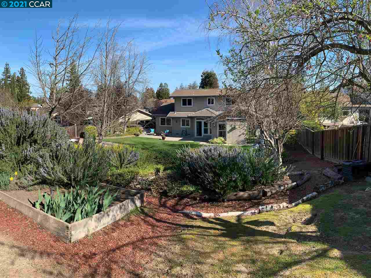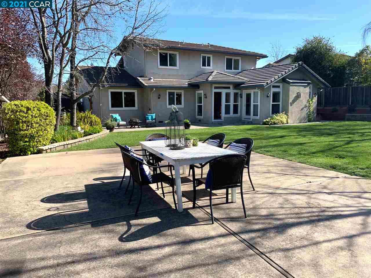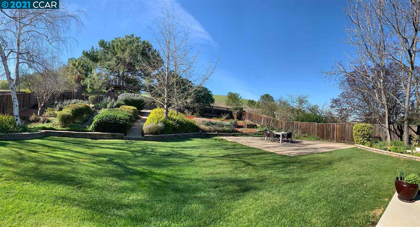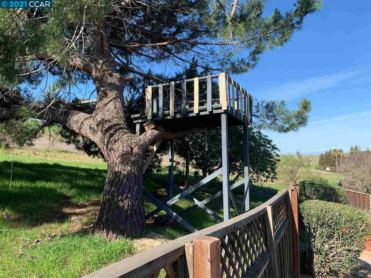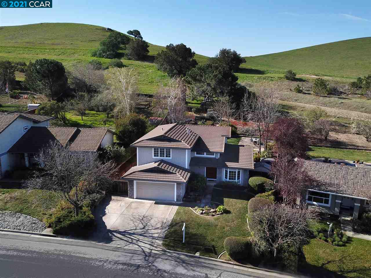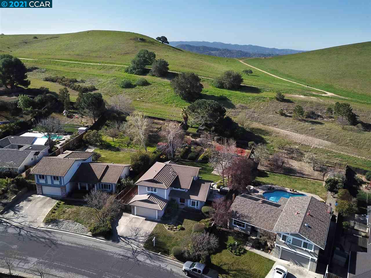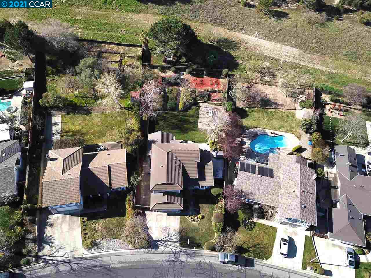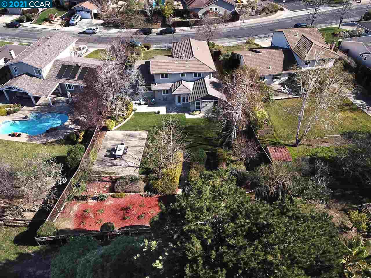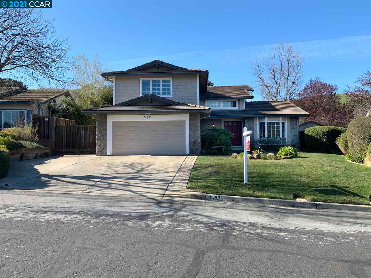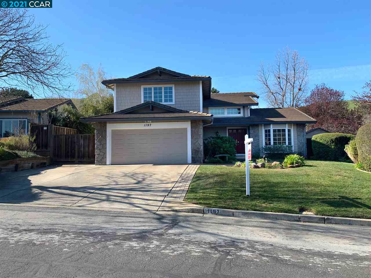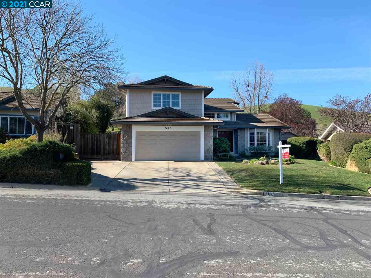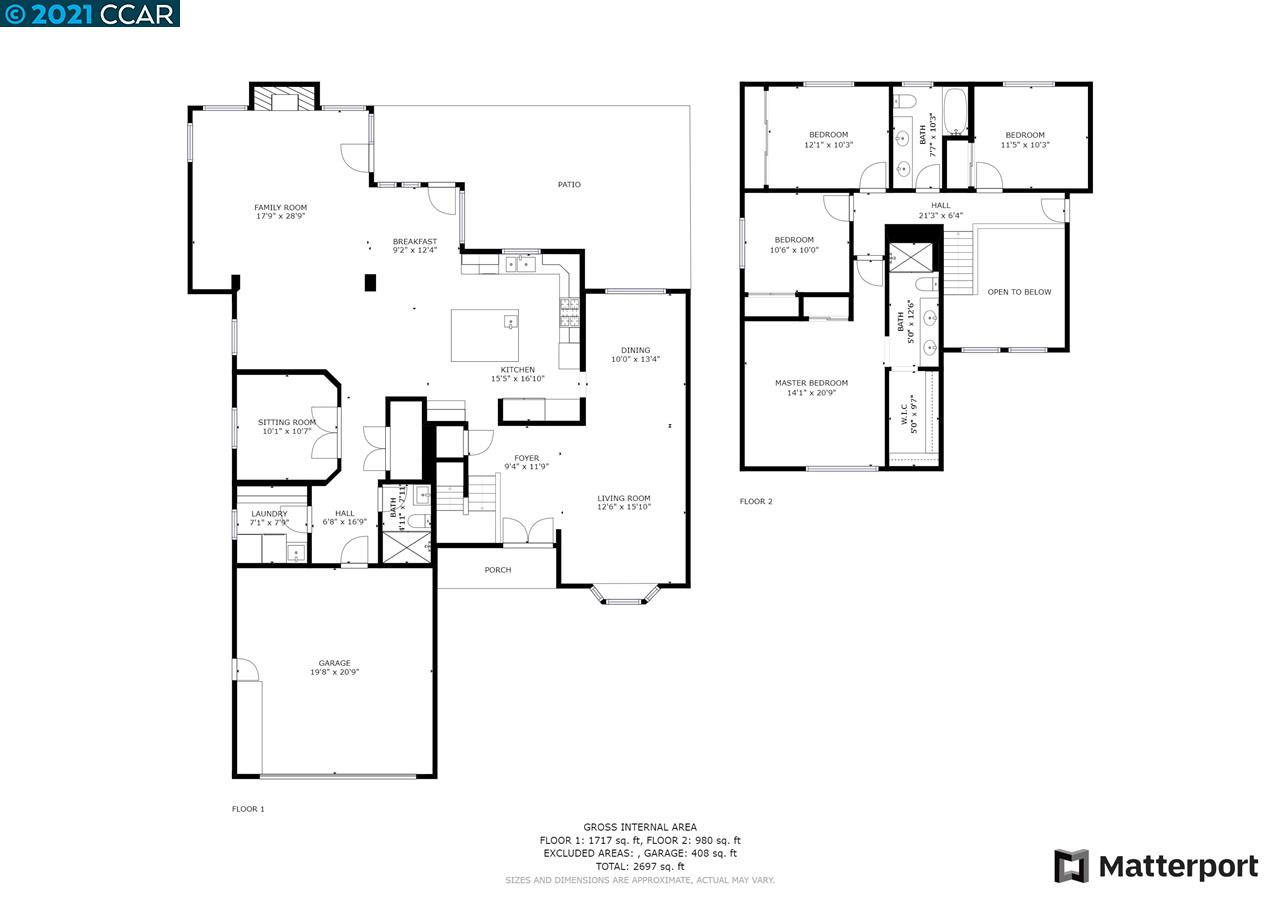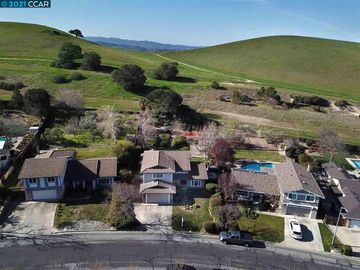
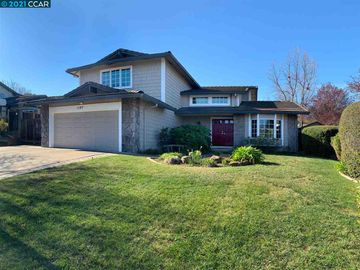
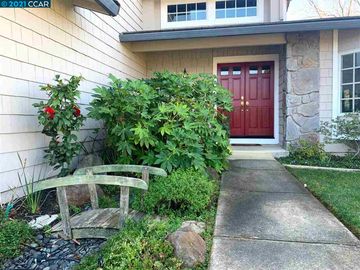
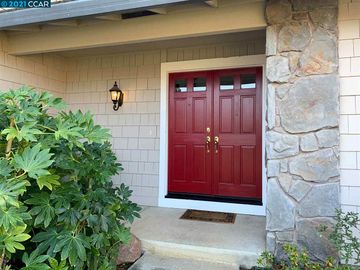
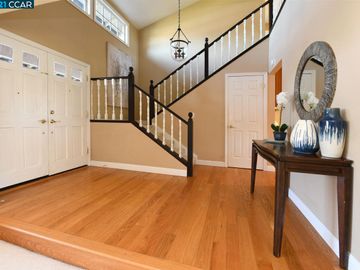
Off the market 4 beds 3 baths 2,686 sqft
Property details
Open Houses
Interior Features
Listed by
Buyer agent
Payment calculator
Exterior Features
Lot details
Limeridge neighborhood info
People living in Limeridge
Age & gender
Median age 41 yearsCommute types
78% commute by carEducation level
26% have bachelor educationNumber of employees
5% work in education and healthcareVehicles available
39% have 2 vehicleVehicles by gender
39% have 2 vehicleHousing market insights for
sales price*
sales price*
of sales*
Housing type
63% are single detachedsRooms
34% of the houses have 4 or 5 roomsBedrooms
56% have 2 or 3 bedroomsOwners vs Renters
65% are ownersADU Accessory Dwelling Unit
Schools
| School rating | Distance | |
|---|---|---|
|
Wood Rose Academy
4347 Cowell Road,
Concord, CA 94518
Elementary School |
0.506mi | |
|
Wood Rose Academy
4347 Cowell Road,
Concord, CA 94518
Middle School |
0.506mi | |
| out of 10 |
Ygnacio Valley High School
755 Oak Grove Road,
Concord, CA 94518
High School |
1.435mi |
| School rating | Distance | |
|---|---|---|
|
Wood Rose Academy
4347 Cowell Road,
Concord, CA 94518
|
0.506mi | |
| out of 10 |
Woodside Elementary School
761 San Simeon Drive,
Concord, CA 94518
|
1.133mi |
|
King's Valley Christian School
4255 Clayton Road,
Concord, CA 94521
|
1.46mi | |
|
St. Francis Of Assisi
866 Oak Grove Road,
Concord, CA 94518
|
1.51mi | |
| out of 10 |
Ygnacio Valley Elementary School
2217 Chalomar Road,
Concord, CA 94518
|
1.678mi |
| School rating | Distance | |
|---|---|---|
|
Wood Rose Academy
4347 Cowell Road,
Concord, CA 94518
|
0.506mi | |
|
King's Valley Christian School
4255 Clayton Road,
Concord, CA 94521
|
1.46mi | |
|
St. Francis Of Assisi
866 Oak Grove Road,
Concord, CA 94518
|
1.51mi | |
|
St. Agnes School
3886 Chestnut Avenue,
Concord, CA 94519
|
1.835mi | |
| out of 10 |
Oak Grove Middle School
2050 Minert Road,
Concord, CA 94518
|
1.948mi |
| School rating | Distance | |
|---|---|---|
| out of 10 |
Ygnacio Valley High School
755 Oak Grove Road,
Concord, CA 94518
|
1.435mi |
|
Spectrum Center, Inc.-Ygnacio Campus
755 Oak Grove Road,
Concord, CA 94518
|
1.629mi | |
|
Clayton Valley Charter High School
1101 Alberta Way,
Concord, CA 94521
|
1.664mi | |
| out of 10 |
Clayton Valley High School
1101 Alberta Way,
Concord, CA 94521
|
1.668mi |
|
Wood-Rose College Preparatory
1092 Alberta Way,
Concord, CA 94521
|
1.682mi | |

Price history
Limeridge Median sales price 2024
| Bedrooms | Med. price | % of listings |
|---|---|---|
| 5 beds | $1.27m | 100% |
| Date | Event | Price | $/sqft | Source |
|---|---|---|---|---|
| Apr 9, 2021 | Sold | $1,302,000 | 484.74 | Public Record |
| Apr 9, 2021 | Price Increase | $1,302,000 +30.85% | 484.74 | MLS #40940336 |
| Mar 10, 2021 | Pending | $995,000 | 370.44 | MLS #40940336 |
| Mar 5, 2021 | New Listing | $995,000 | 370.44 | MLS #40940336 |
Agent viewpoints of 1197 Limeridge Dr, Concord, CA, 94518
As soon as we do, we post it here.
Similar homes for sale
Similar homes nearby 1197 Limeridge Dr for sale
Recently sold homes
Request more info
Frequently Asked Questions about 1197 Limeridge Dr
What is 1197 Limeridge Dr?
1197 Limeridge Dr, Concord, CA, 94518 is a single family home located in the Limeridge neighborhood in the city of Concord, California with zipcode 94518. This single family home has 4 bedrooms & 3 bathrooms with an interior area of 2,686 sqft.
Which year was this home built?
This home was build in 1981.
Which year was this property last sold?
This property was sold in 2021.
What is the full address of this Home?
1197 Limeridge Dr, Concord, CA, 94518.
Are grocery stores nearby?
The closest grocery stores are Raleys/Nob Hill, 1.28 miles away and FoodMaxx, 1.44 miles away.
What is the neighborhood like?
The Limeridge neighborhood has a population of 157,343, and 42% of the families have children. The median age is 41.23 years and 78% commute by car. The most popular housing type is "single detached" and 65% is owner.
Based on information from the bridgeMLS as of 04-25-2024. All data, including all measurements and calculations of area, is obtained from various sources and has not been, and will not be, verified by broker or MLS. All information should be independently reviewed and verified for accuracy. Properties may or may not be listed by the office/agent presenting the information.
Listing last updated on: Apr 10, 2021
Verhouse Last checked 1 year ago
The closest grocery stores are Raleys/Nob Hill, 1.28 miles away and FoodMaxx, 1.44 miles away.
The Limeridge neighborhood has a population of 157,343, and 42% of the families have children. The median age is 41.23 years and 78% commute by car. The most popular housing type is "single detached" and 65% is owner.
*Neighborhood & street median sales price are calculated over sold properties over the last 6 months.
