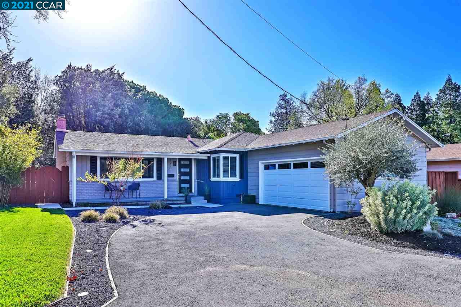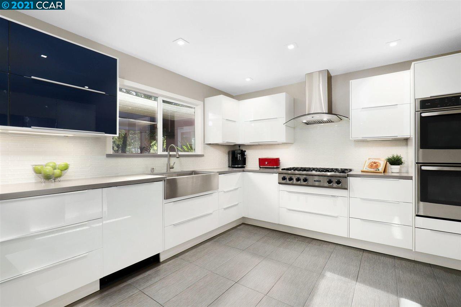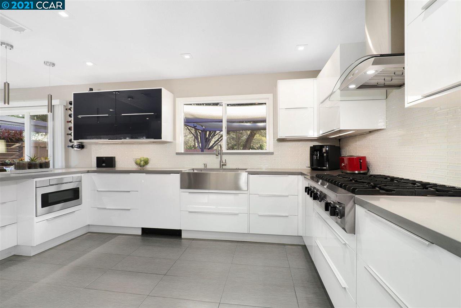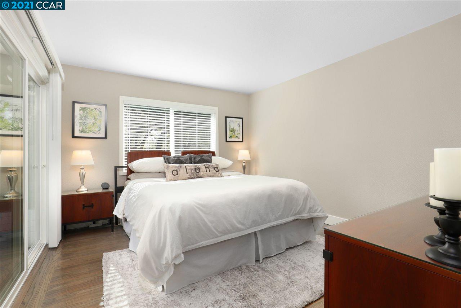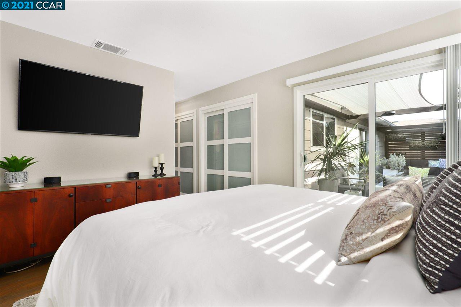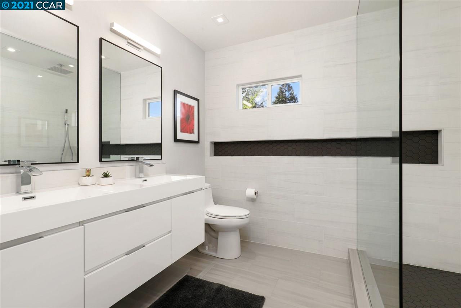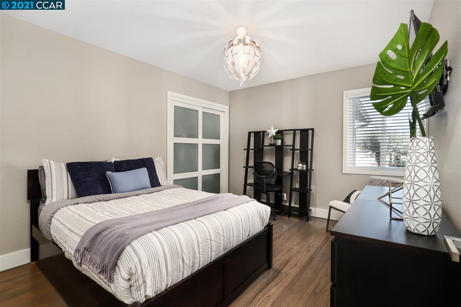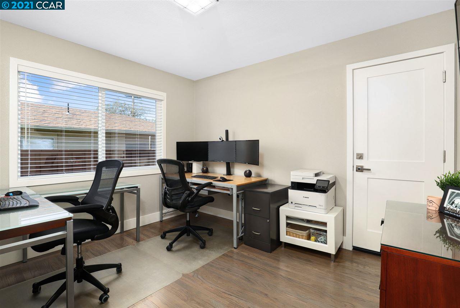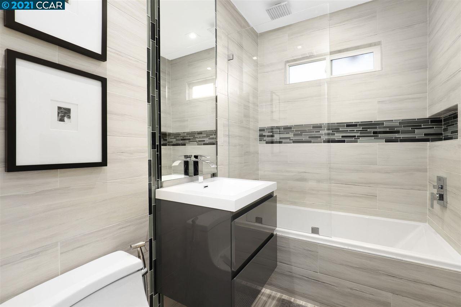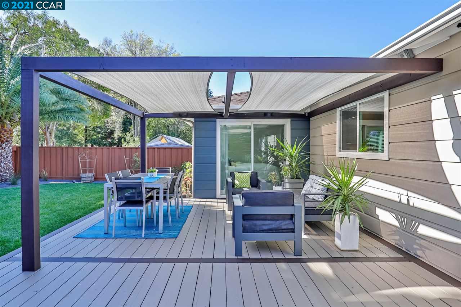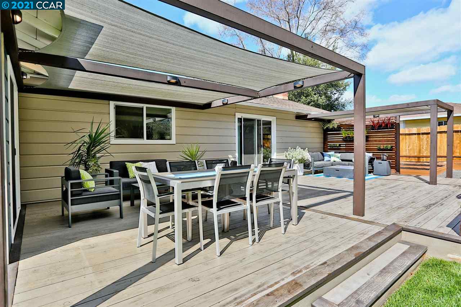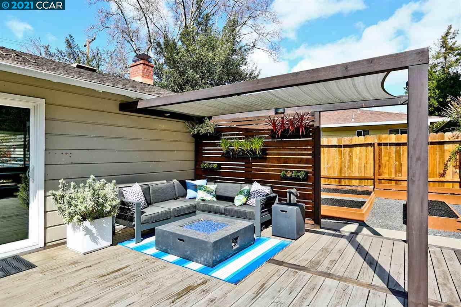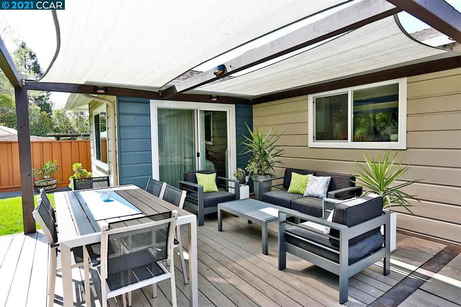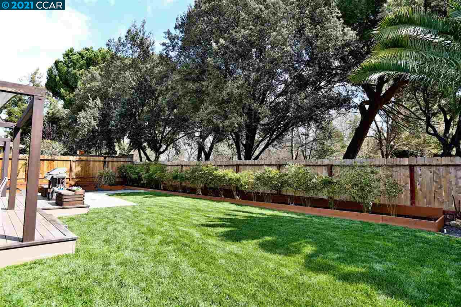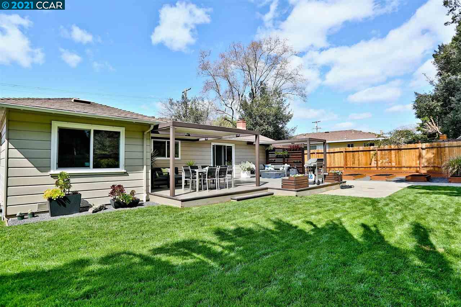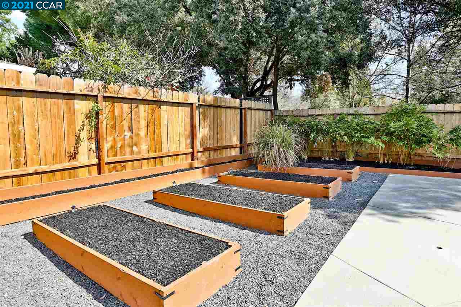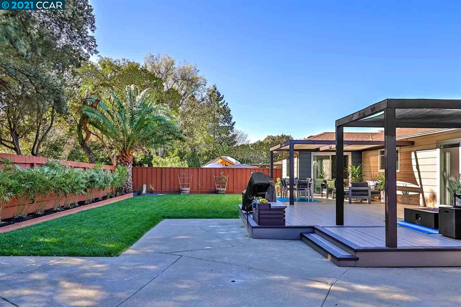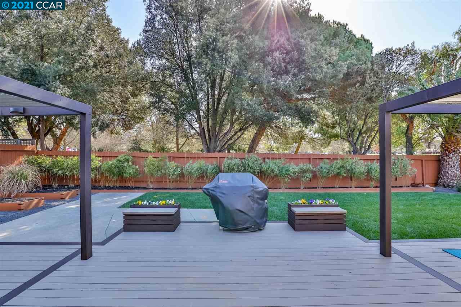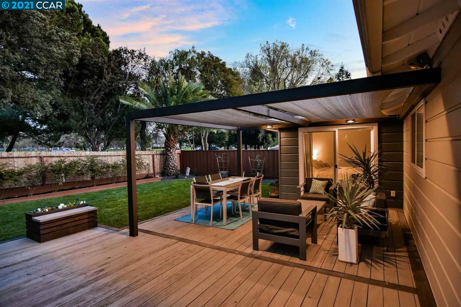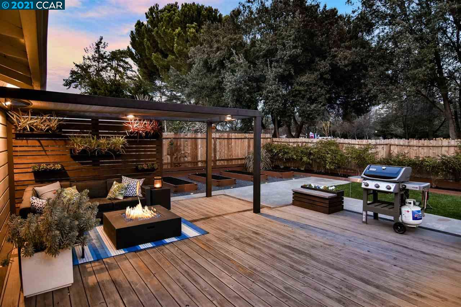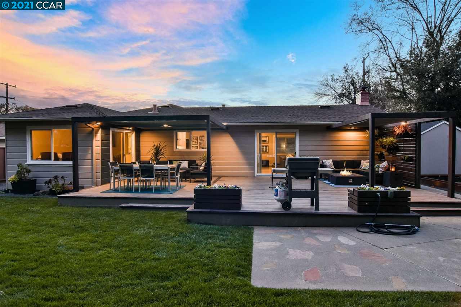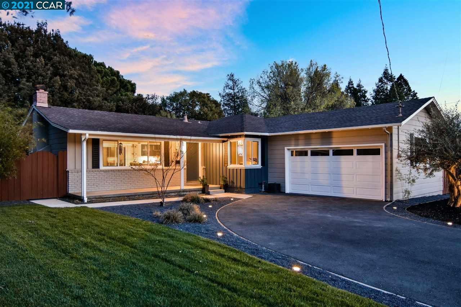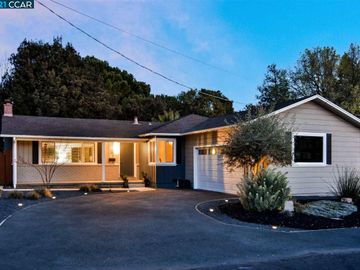
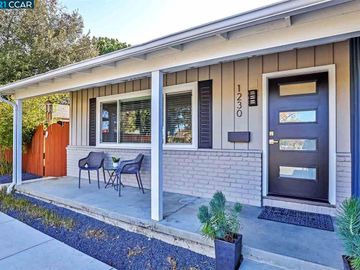
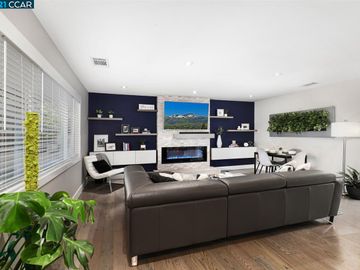
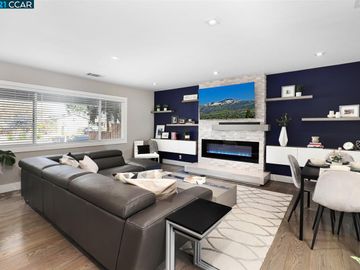
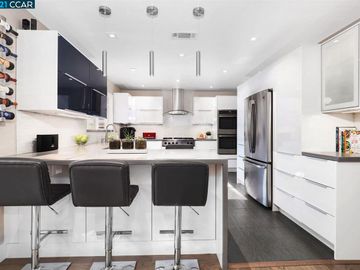
Off the market 3 beds 2 baths 1,301 sqft
Property details
Open Houses
Interior Features
Listed by
Buyer agent
Payment calculator
Exterior Features
Lot details
Diablo Estates neighborhood info
People living in Diablo Estates
Age & gender
Median age 39 yearsCommute types
78% commute by carEducation level
25% have bachelor educationNumber of employees
4% work in education and healthcareVehicles available
38% have 2 vehicleVehicles by gender
38% have 2 vehicleHousing market insights for
sales price*
sales price*
of sales*
Housing type
58% are single detachedsRooms
37% of the houses have 4 or 5 roomsBedrooms
57% have 2 or 3 bedroomsOwners vs Renters
59% are ownersADU Accessory Dwelling Unit
Schools
| School rating | Distance | |
|---|---|---|
| out of 10 |
El Monte Elementary School
1400 Dina Drive,
Concord, CA 94518
Elementary School |
0.258mi |
|
St. Agnes School
3886 Chestnut Avenue,
Concord, CA 94519
Middle School |
0.765mi | |
|
Diablo Valley
2924 Clayton Road,
Concord, CA 94519
High School |
0.769mi | |
| School rating | Distance | |
|---|---|---|
| out of 10 |
El Monte Elementary School
1400 Dina Drive,
Concord, CA 94518
|
0.258mi |
|
Concordia School, The
2353 5th Avenue,
Concord, CA 94518
|
0.644mi | |
|
St. Agnes School
3886 Chestnut Avenue,
Concord, CA 94519
|
0.765mi | |
|
Diablo Valley
2924 Clayton Road,
Concord, CA 94519
|
0.769mi | |
|
Calvary Christian
3425 Concord Boulevard,
Concord, CA 94519
|
0.858mi | |
| School rating | Distance | |
|---|---|---|
|
St. Agnes School
3886 Chestnut Avenue,
Concord, CA 94519
|
0.765mi | |
|
Diablo Valley
2924 Clayton Road,
Concord, CA 94519
|
0.769mi | |
|
Calvary Christian
3425 Concord Boulevard,
Concord, CA 94519
|
0.858mi | |
|
Calvary Christian School
3425 Concord Boulevard,
Concord, CA 94519
|
0.887mi | |
|
The Cameron Academy
1790 Oakmead Drive,
Concord, CA 94520
|
1.08mi | |
| School rating | Distance | |
|---|---|---|
|
Diablo Valley
2924 Clayton Road,
Concord, CA 94519
|
0.769mi | |
|
Calvary Christian
3425 Concord Boulevard,
Concord, CA 94519
|
0.858mi | |
|
Calvary Christian School
3425 Concord Boulevard,
Concord, CA 94519
|
0.887mi | |
|
The Cameron Academy
1790 Oakmead Drive,
Concord, CA 94520
|
1.08mi | |
| out of 10 |
Crossroads High (Continuation) School
2701 Willow Pass,
Concord, CA 94519
|
1.166mi |

Price history
Diablo Estates Median sales price 2023
| Bedrooms | Med. price | % of listings |
|---|---|---|
| 3 beds | $720k | 75% |
| 4 beds | $1m | 25% |
| Date | Event | Price | $/sqft | Source |
|---|---|---|---|---|
| Apr 19, 2021 | Sold | $950,000 | 730.21 | Public Record |
| Apr 19, 2021 | Price Increase | $950,000 +30.14% | 730.21 | MLS #40942667 |
| Mar 30, 2021 | Pending | $730,000 | 561.11 | MLS #40942667 |
| Mar 24, 2021 | New Listing | $730,000 +57.5% | 561.11 | MLS #40942667 |
| Apr 12, 2017 | Sold | $463,500 | 356.26 | Public Record |
| Apr 12, 2017 | Price Decrease | $463,500 -4.43% | 356.26 | MLS #40766023 |
| Jan 22, 2017 | Under contract | $485,000 | 372.79 | MLS #40766023 |
| Dec 17, 2016 | New Listing | $485,000 | 372.79 | MLS #40766023 |
Agent viewpoints of 1230 Hale Dr, Concord, CA, 94518
As soon as we do, we post it here.
Similar homes for sale
Similar homes nearby 1230 Hale Dr for sale
Recently sold homes
Request more info
Frequently Asked Questions about 1230 Hale Dr
What is 1230 Hale Dr?
1230 Hale Dr, Concord, CA, 94518 is a single family home located in the Diablo Estates neighborhood in the city of Concord, California with zipcode 94518. This single family home has 3 bedrooms & 2 bathrooms with an interior area of 1,301 sqft.
Which year was this home built?
This home was build in 1953.
Which year was this property last sold?
This property was sold in 2021.
What is the full address of this Home?
1230 Hale Dr, Concord, CA, 94518.
Are grocery stores nearby?
The closest grocery stores are Mas Primos Market, 0.92 miles away and Las Montañas Supermarket, 0.92 miles away.
What is the neighborhood like?
The Diablo Estates neighborhood has a population of 192,248, and 44% of the families have children. The median age is 39.84 years and 78% commute by car. The most popular housing type is "single detached" and 59% is owner.
Based on information from the bridgeMLS as of 04-25-2024. All data, including all measurements and calculations of area, is obtained from various sources and has not been, and will not be, verified by broker or MLS. All information should be independently reviewed and verified for accuracy. Properties may or may not be listed by the office/agent presenting the information.
Listing last updated on: Apr 20, 2021
Verhouse Last checked 1 year ago
The closest grocery stores are Mas Primos Market, 0.92 miles away and Las Montañas Supermarket, 0.92 miles away.
The Diablo Estates neighborhood has a population of 192,248, and 44% of the families have children. The median age is 39.84 years and 78% commute by car. The most popular housing type is "single detached" and 59% is owner.
*Neighborhood & street median sales price are calculated over sold properties over the last 6 months.
