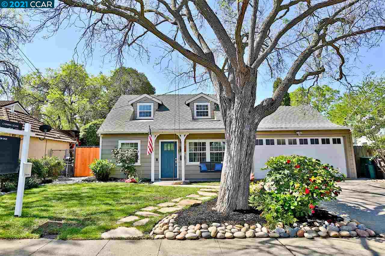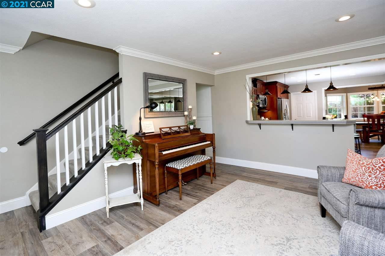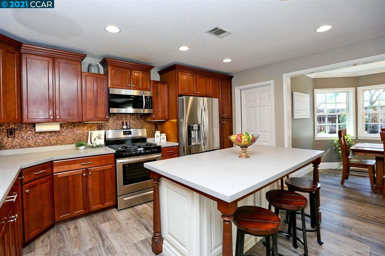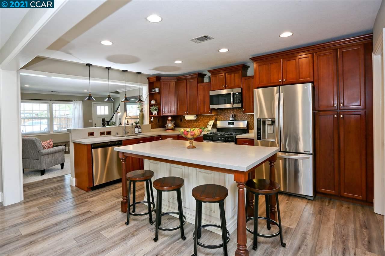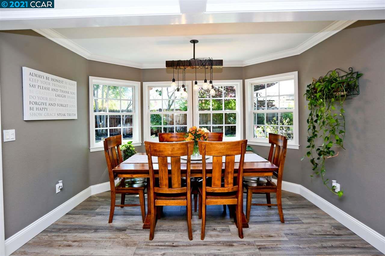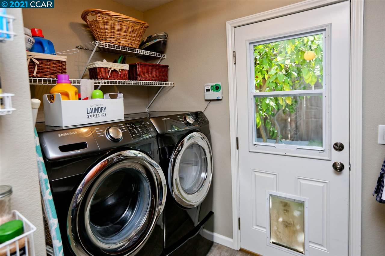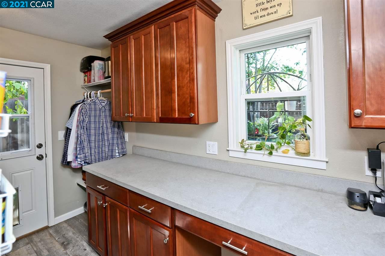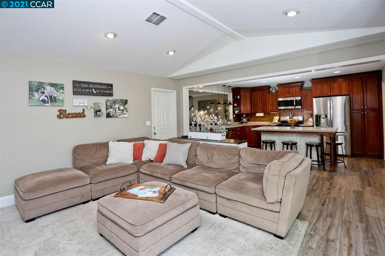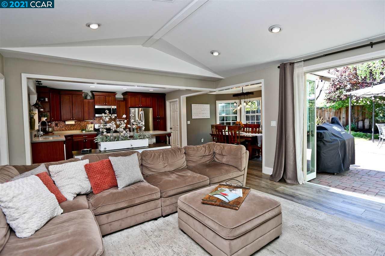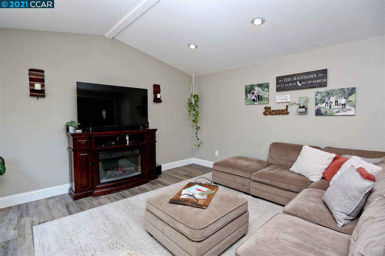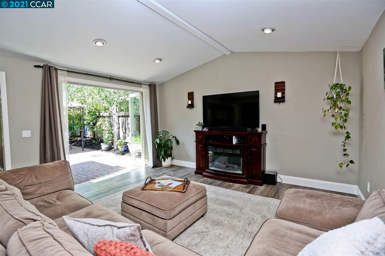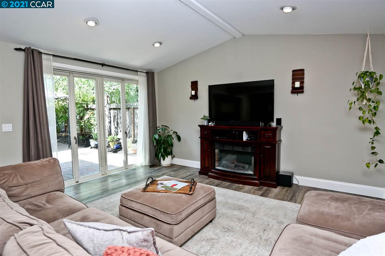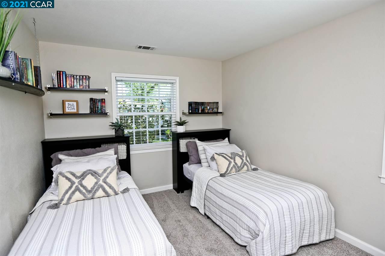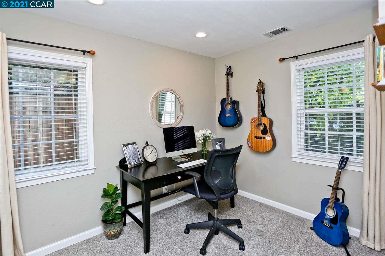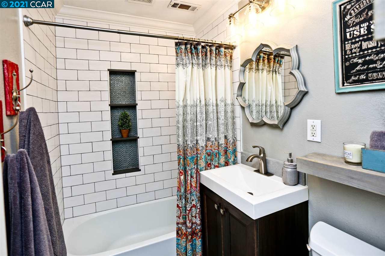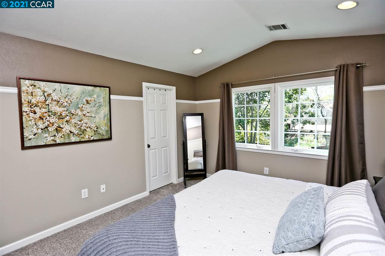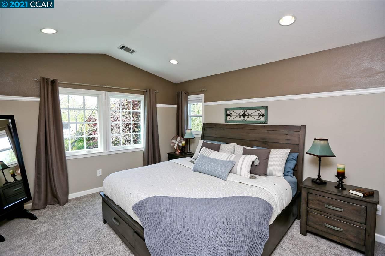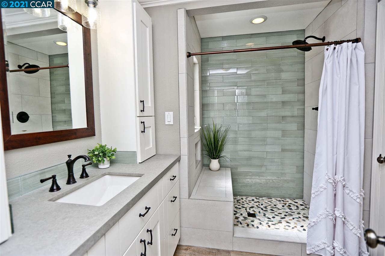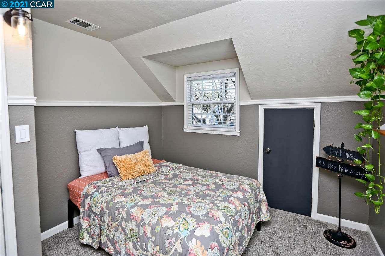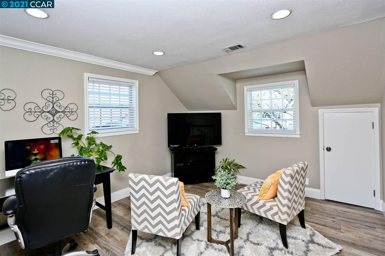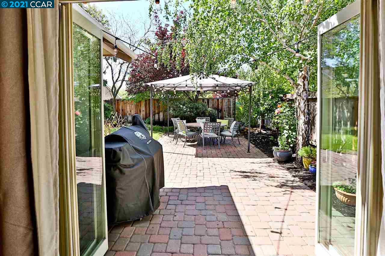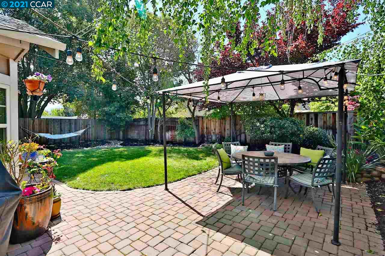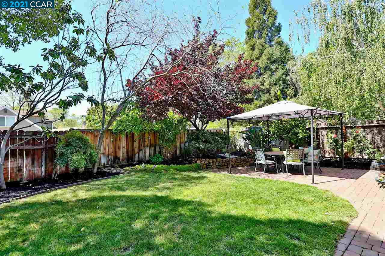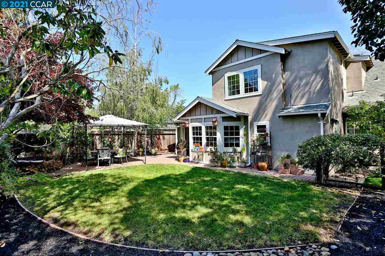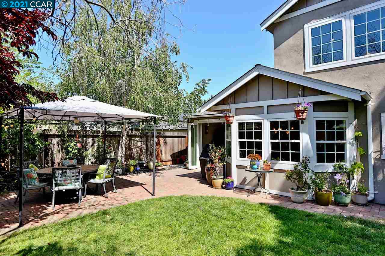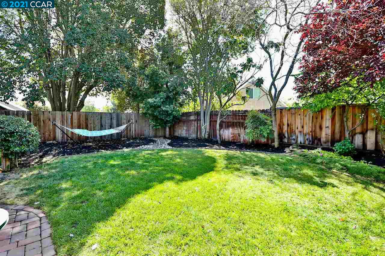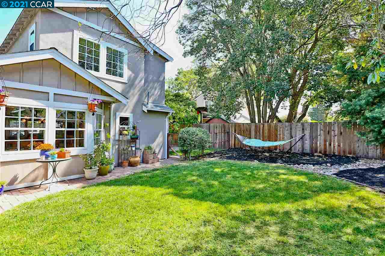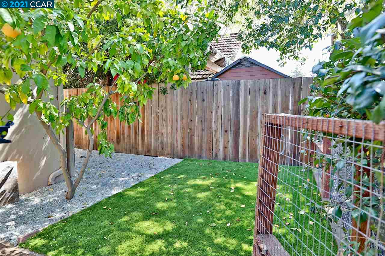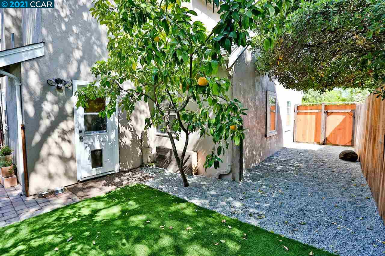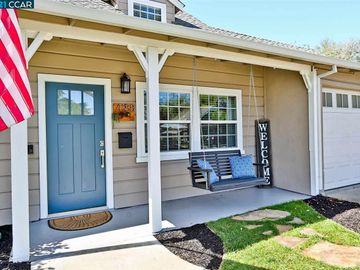
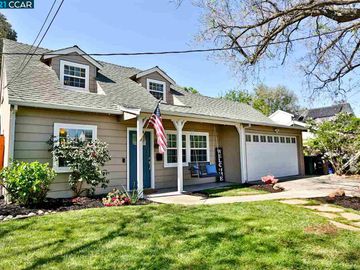
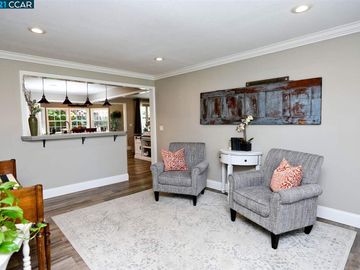
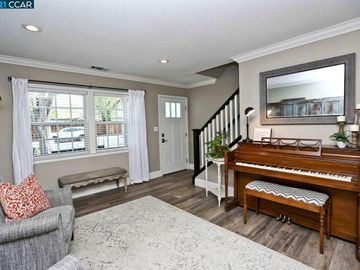
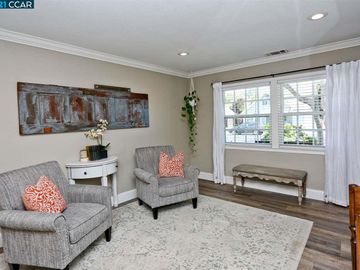
Off the market 4 beds 2 baths 1,863 sqft
Property details
Open Houses
Interior Features
Listed by
Buyer agent
Payment calculator
Exterior Features
Lot details
Cape Cod neighborhood info
People living in Cape Cod
Age & gender
Median age 40 yearsCommute types
79% commute by carEducation level
25% have bachelor educationNumber of employees
5% work in education and healthcareVehicles available
39% have 2 vehicleVehicles by gender
39% have 2 vehicleHousing market insights for
sales price*
sales price*
of sales*
Housing type
62% are single detachedsRooms
35% of the houses have 4 or 5 roomsBedrooms
57% have 2 or 3 bedroomsOwners vs Renters
63% are ownersADU Accessory Dwelling Unit
Schools
| School rating | Distance | |
|---|---|---|
|
King's Valley Christian School
4255 Clayton Road,
Concord, CA 94521
Elementary School |
0.236mi | |
|
King's Valley Christian School
4255 Clayton Road,
Concord, CA 94521
Middle School |
0.236mi | |
| out of 10 |
Concord High School
4200 Concord Boulevard,
Concord, CA 94521
High School |
1.137mi |
| School rating | Distance | |
|---|---|---|
|
King's Valley Christian School
4255 Clayton Road,
Concord, CA 94521
|
0.236mi | |
|
Wood Rose Academy
4347 Cowell Road,
Concord, CA 94518
|
0.719mi | |
|
St. Agnes School
3886 Chestnut Avenue,
Concord, CA 94519
|
0.774mi | |
| out of 10 |
Mountain View Elementary School
1705 Thornwood Drive,
Concord, CA 94521
|
0.903mi |
| out of 10 |
Westwood Elementary School
1748 West Street,
Concord, CA 94521
|
0.92mi |
| School rating | Distance | |
|---|---|---|
|
King's Valley Christian School
4255 Clayton Road,
Concord, CA 94521
|
0.236mi | |
|
Wood Rose Academy
4347 Cowell Road,
Concord, CA 94518
|
0.719mi | |
|
St. Agnes School
3886 Chestnut Avenue,
Concord, CA 94519
|
0.774mi | |
| out of 10 |
El Dorado Middle School
1750 West Street,
Concord, CA 94521
|
0.915mi |
|
Tabernacle Christian, Inc. School
4380 Concord Boulevard,
Concord, CA 94521
|
1.001mi | |
| School rating | Distance | |
|---|---|---|
| out of 10 |
Concord High School
4200 Concord Boulevard,
Concord, CA 94521
|
1.137mi |
|
Calvary Christian
3425 Concord Boulevard,
Concord, CA 94519
|
1.462mi | |
|
Calvary Christian School
3425 Concord Boulevard,
Concord, CA 94519
|
1.483mi | |
|
Clayton Valley Charter High School
1101 Alberta Way,
Concord, CA 94521
|
1.683mi | |
| out of 10 |
Clayton Valley High School
1101 Alberta Way,
Concord, CA 94521
|
1.729mi |

Price history
Cape Cod Median sales price 2024
| Bedrooms | Med. price | % of listings |
|---|---|---|
| 4 beds | $700k | 100% |
| Date | Event | Price | $/sqft | Source |
|---|---|---|---|---|
| May 11, 2021 | Sold | $960,000 | 515.3 | Public Record |
| May 11, 2021 | Price Increase | $960,000 +20.02% | 515.3 | MLS #40945478 |
| Apr 21, 2021 | Pending | $799,900 | 429.36 | MLS #40945478 |
| Apr 15, 2021 | New Listing | $799,900 +213.69% | 429.36 | MLS #40945478 |
| May 24, 2002 | Sold | $255,000 | 167.76 | Public Record |
| May 24, 2002 | Price Decrease | $255,000 -3.74% | 167.76 | MLS #11130060 |
| Mar 4, 2002 | Under contract | $264,900 | 174.28 | MLS #11130060 |
| Feb 28, 2002 | New Listing | $264,900 +3.88% | 174.28 | MLS #11130060 |
| May 24, 2002 | Sold | $255,000 | 167.76 | Public Record |
| May 24, 2002 | Price Decrease | $255,000 -11.76% | 167.76 | MLS #22002045 |
| Mar 4, 2002 | Under contract | $289,000 | 190.13 | MLS #22002045 |
| Jan 24, 2002 | New Listing | $289,000 | 190.13 | MLS #22002045 |
Agent viewpoints of 4188 Pickwick Dr, Concord, CA, 94521
As soon as we do, we post it here.
Similar homes for sale
Similar homes nearby 4188 Pickwick Dr for sale
Recently sold homes
Request more info
Frequently Asked Questions about 4188 Pickwick Dr
What is 4188 Pickwick Dr?
4188 Pickwick Dr, Concord, CA, 94521 is a single family home located in the Cape Cod neighborhood in the city of Concord, California with zipcode 94521. This single family home has 4 bedrooms & 2 bathrooms with an interior area of 1,863 sqft.
Which year was this home built?
This home was build in 1954.
Which year was this property last sold?
This property was sold in 2021.
What is the full address of this Home?
4188 Pickwick Dr, Concord, CA, 94521.
Are grocery stores nearby?
The closest grocery stores are Safeway 1192, 0.35 miles away and FoodMaxx, 0.47 miles away.
What is the neighborhood like?
The Cape Cod neighborhood has a population of 157,343, and 43% of the families have children. The median age is 40.6 years and 79% commute by car. The most popular housing type is "single detached" and 63% is owner.
Based on information from the bridgeMLS as of 04-25-2024. All data, including all measurements and calculations of area, is obtained from various sources and has not been, and will not be, verified by broker or MLS. All information should be independently reviewed and verified for accuracy. Properties may or may not be listed by the office/agent presenting the information.
Listing last updated on: May 11, 2021
Verhouse Last checked 1 year ago
The closest grocery stores are Safeway 1192, 0.35 miles away and FoodMaxx, 0.47 miles away.
The Cape Cod neighborhood has a population of 157,343, and 43% of the families have children. The median age is 40.6 years and 79% commute by car. The most popular housing type is "single detached" and 63% is owner.
*Neighborhood & street median sales price are calculated over sold properties over the last 6 months.
