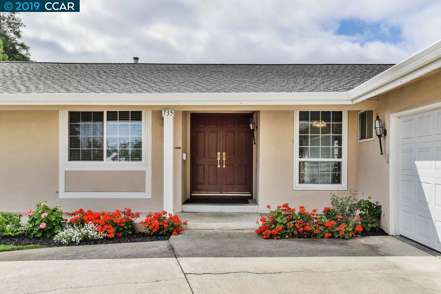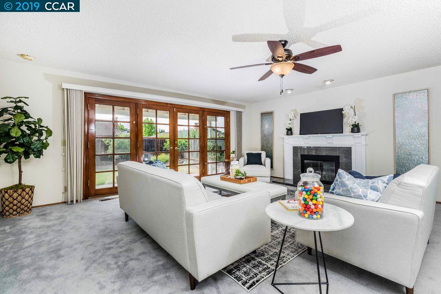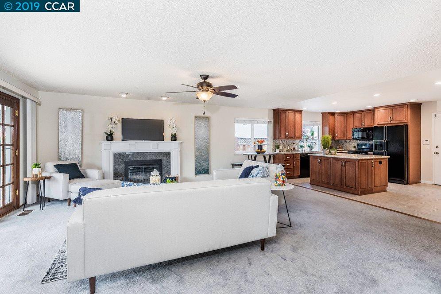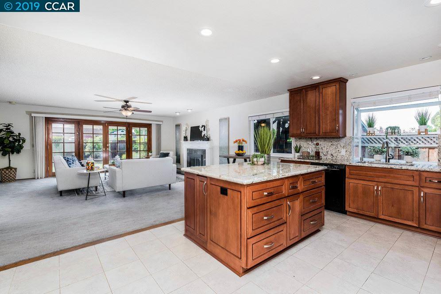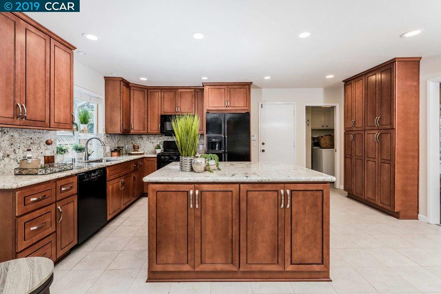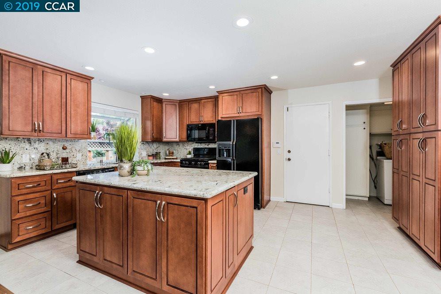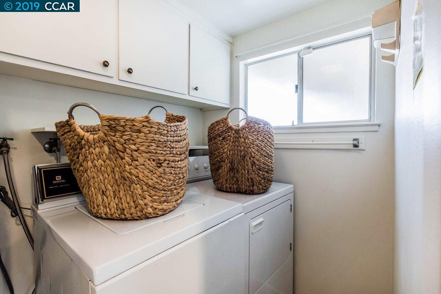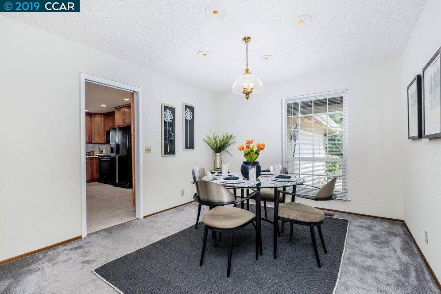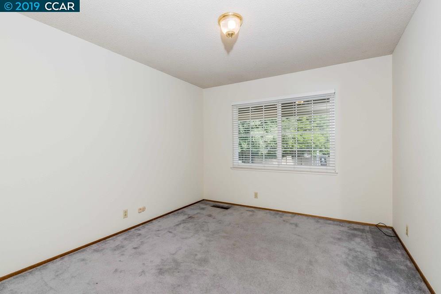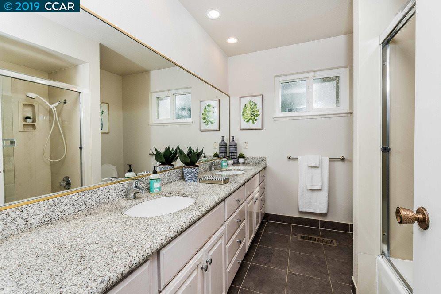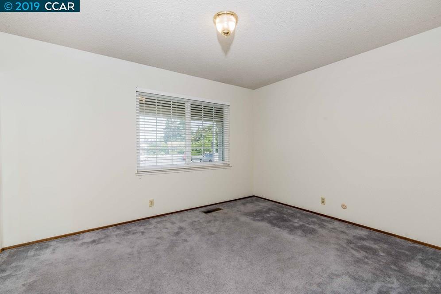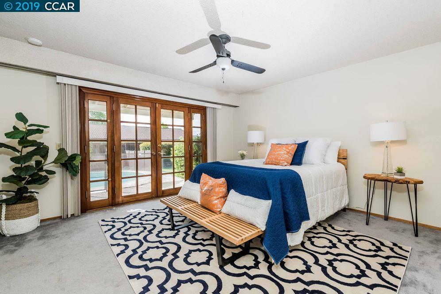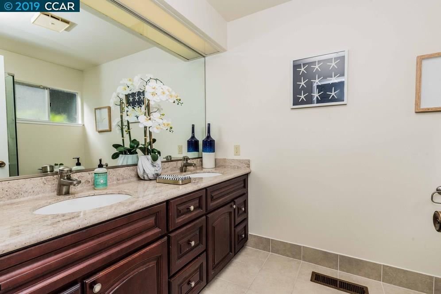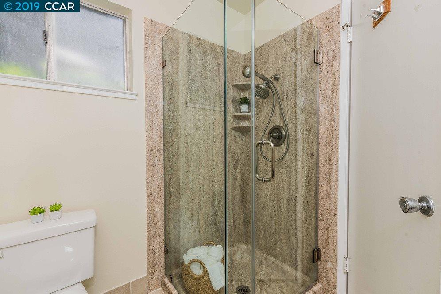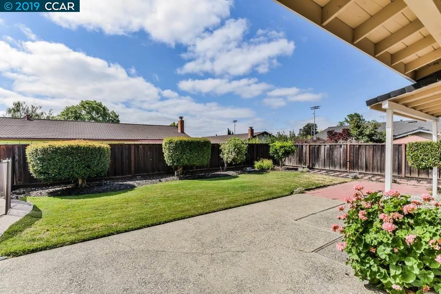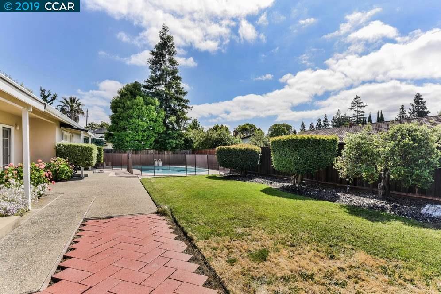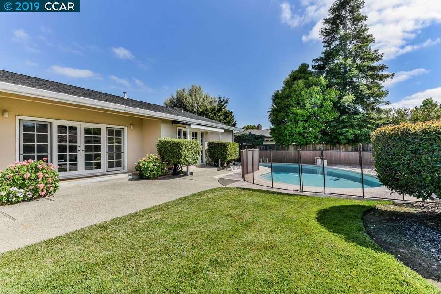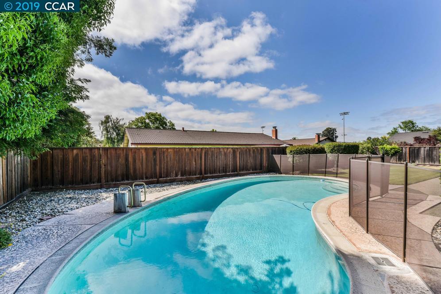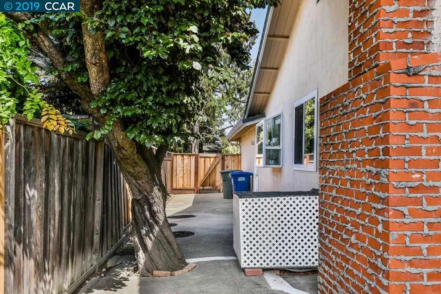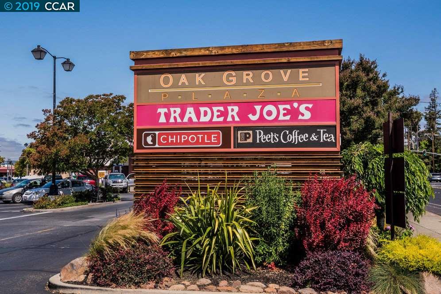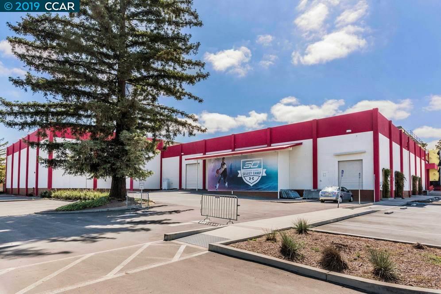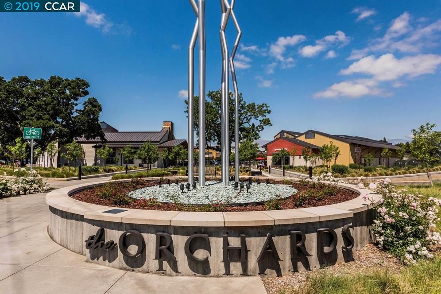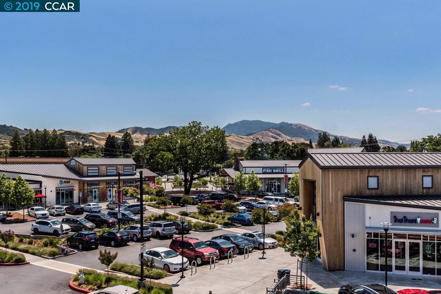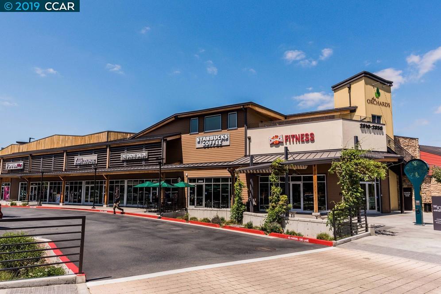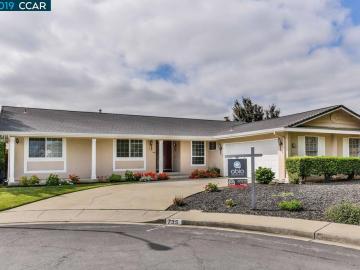
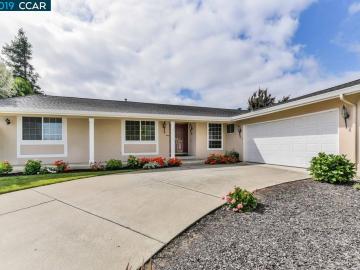
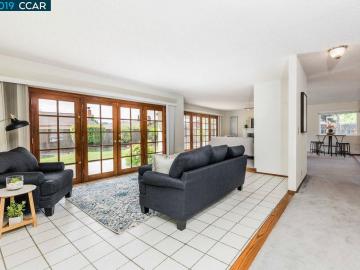
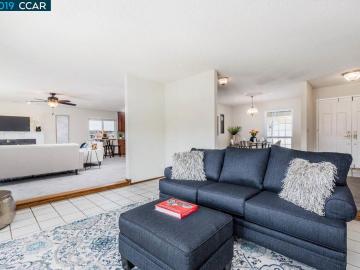
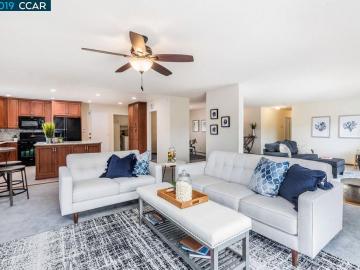
Off the market 3 beds 2 baths 2,052 sqft
Property details
Open Houses
Interior Features
Listed by
Buyer agent
Payment calculator
Exterior Features
Lot details
Pepperwood neighborhood info
People living in Pepperwood
Age & gender
Median age 40 yearsCommute types
72% commute by carEducation level
31% have bachelor educationNumber of employees
3% work in managementVehicles available
38% have 2 vehicleVehicles by gender
38% have 2 vehicleHousing market insights for
sales price*
sales price*
of sales*
Housing type
51% are single detachedsRooms
33% of the houses have 4 or 5 roomsBedrooms
53% have 2 or 3 bedroomsOwners vs Renters
55% are ownersSchools
| School rating | Distance | |
|---|---|---|
| out of 10 |
Woodside Elementary School
761 San Simeon Drive,
Concord, CA 94518
Elementary School |
0.365mi |
|
St. Francis Of Assisi
866 Oak Grove Road,
Concord, CA 94518
Middle School |
0.466mi | |
| out of 10 |
Ygnacio Valley High School
755 Oak Grove Road,
Concord, CA 94518
High School |
0.06mi |
| School rating | Distance | |
|---|---|---|
| out of 10 |
Woodside Elementary School
761 San Simeon Drive,
Concord, CA 94518
|
0.365mi |
|
St. Francis Of Assisi
866 Oak Grove Road,
Concord, CA 94518
|
0.466mi | |
| out of 10 |
Valle Verde Elementary School
3275 Peachwillow Lane,
Walnut Creek, CA 94598
|
0.545mi |
| out of 10 |
Bancroft Elementary School
2200 Parish Drive,
Walnut Creek, CA 94598
|
0.864mi |
|
NorthCreek Academy & Preschool
2303 Ygnacio Valley Road,
Walnut Creek, CA 94598
|
0.971mi | |
| School rating | Distance | |
|---|---|---|
|
St. Francis Of Assisi
866 Oak Grove Road,
Concord, CA 94518
|
0.466mi | |
| out of 10 |
Oak Grove Middle School
2050 Minert Road,
Concord, CA 94518
|
0.626mi |
|
NorthCreek Academy & Preschool
2303 Ygnacio Valley Road,
Walnut Creek, CA 94598
|
0.971mi | |
|
Benham Academy
1541 Longford Court,
Walnut Creek, CA 94598
|
0.997mi | |
| out of 10 |
Foothill Middle School
2775 Cedro Lane,
Walnut Creek, CA 94598
|
1.065mi |
| School rating | Distance | |
|---|---|---|
| out of 10 |
Ygnacio Valley High School
755 Oak Grove Road,
Concord, CA 94518
|
0.06mi |
|
Spectrum Center, Inc.-Ygnacio Campus
755 Oak Grove Road,
Concord, CA 94518
|
0.163mi | |
|
De La Salle High School Of Concord
1130 Winton Drive,
Concord, CA 94518
|
0.474mi | |
|
Carondelet High School
1133 Winton Drive,
Concord, CA 94518
|
0.579mi | |
|
Benham Academy
1541 Longford Court,
Walnut Creek, CA 94598
|
0.997mi | |

Price history
Pepperwood Median sales price 2023
| Bedrooms | Med. price | % of listings |
|---|---|---|
| 1 bed | $275k | 33.33% |
| 2 beds | $298k | 33.33% |
| 3 beds | $1.02m | 33.33% |
| Date | Event | Price | $/sqft | Source |
|---|---|---|---|---|
| Jun 24, 2019 | Sold | $813,000 | 396.2 | Public Record |
| Jun 24, 2019 | Price Increase | $813,000 +1.75% | 396.2 | MLS #40867242 |
| May 31, 2019 | Pending | $799,000 | 389.38 | MLS #40867242 |
| May 24, 2019 | New Listing | $799,000 | 389.38 | MLS #40867242 |
Agent viewpoints of 735 Drummond Pl, Concord, CA, 94518
As soon as we do, we post it here.
Similar homes for sale
Similar homes nearby 735 Drummond Pl for sale
Recently sold homes
Request more info
Frequently Asked Questions about 735 Drummond Pl
What is 735 Drummond Pl?
735 Drummond Pl, Concord, CA, 94518 is a single family home located in the Pepperwood neighborhood in the city of Concord, California with zipcode 94518. This single family home has 3 bedrooms & 2 bathrooms with an interior area of 2,052 sqft.
Which year was this home built?
This home was build in 1966.
Which year was this property last sold?
This property was sold in 2019.
What is the full address of this Home?
735 Drummond Pl, Concord, CA, 94518.
Are grocery stores nearby?
The closest grocery stores are Trader Joe's, 0.18 miles away and Raleys/Nob Hill, 0.62 miles away.
What is the neighborhood like?
The Pepperwood neighborhood has a population of 236,159, and 41% of the families have children. The median age is 40.74 years and 72% commute by car. The most popular housing type is "single detached" and 55% is owner.
Based on information from the bridgeMLS as of 04-24-2024. All data, including all measurements and calculations of area, is obtained from various sources and has not been, and will not be, verified by broker or MLS. All information should be independently reviewed and verified for accuracy. Properties may or may not be listed by the office/agent presenting the information.
Listing last updated on: Jul 24, 2019
Verhouse Last checked 1 year ago
Nearby schools include Woodside Elementary School, St. Francis Of Assisi and Ygnacio Valley High School.
The closest grocery stores are Trader Joe's, 0.18 miles away and Raleys/Nob Hill, 0.62 miles away.
The Pepperwood neighborhood has a population of 236,159, and 41% of the families have children. The median age is 40.74 years and 72% commute by car. The most popular housing type is "single detached" and 55% is owner.
*Neighborhood & street median sales price are calculated over sold properties over the last 6 months.
