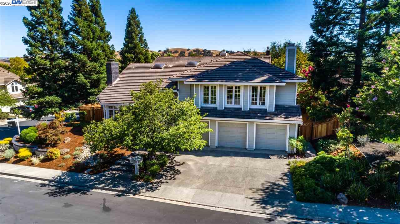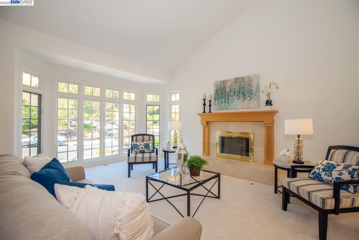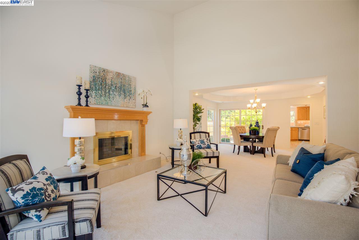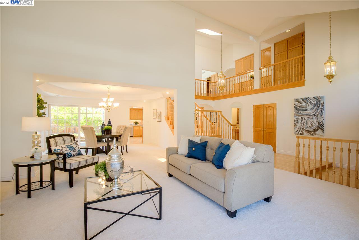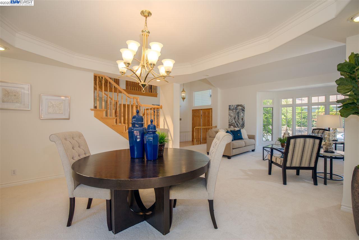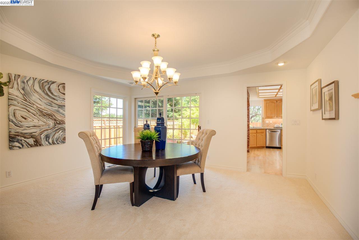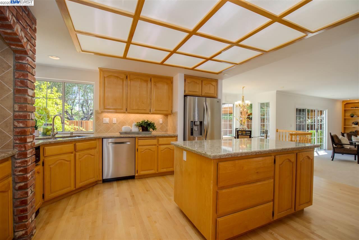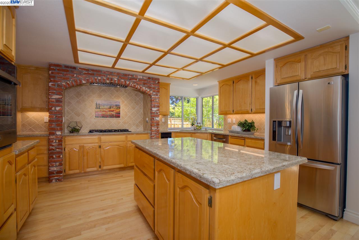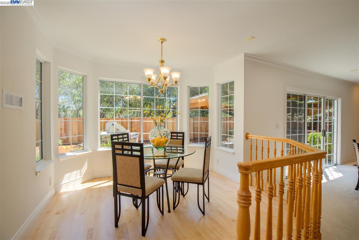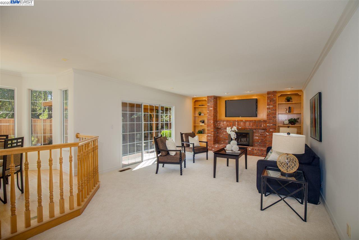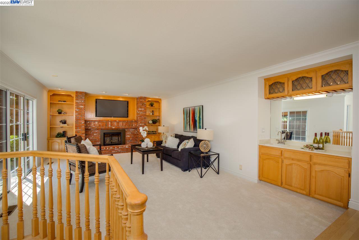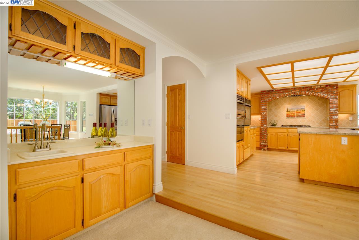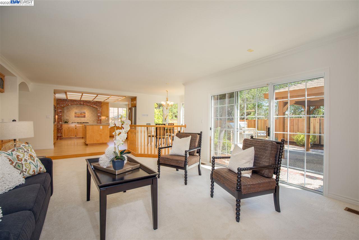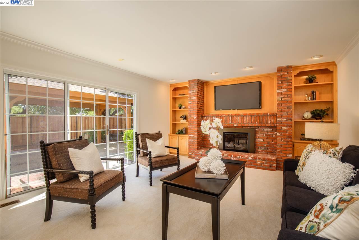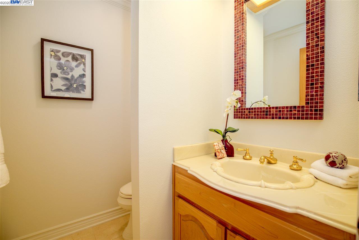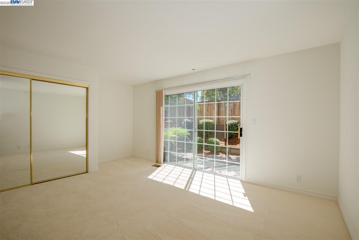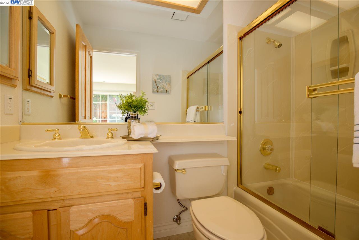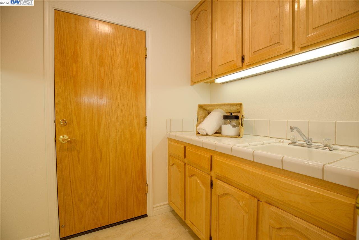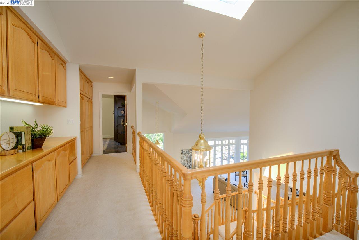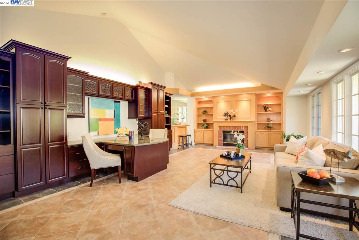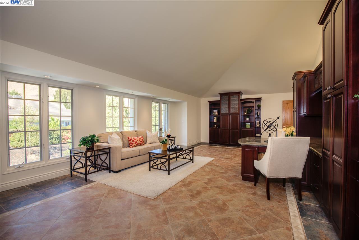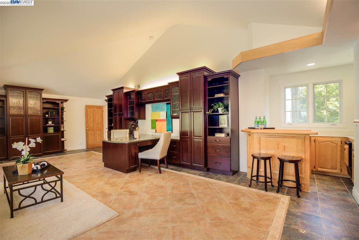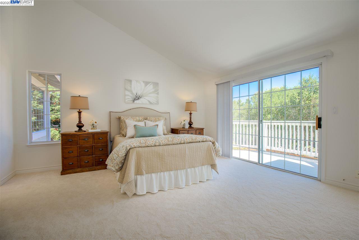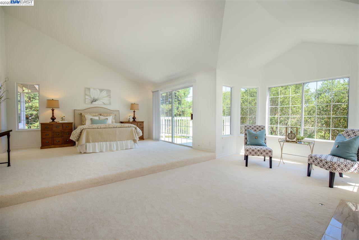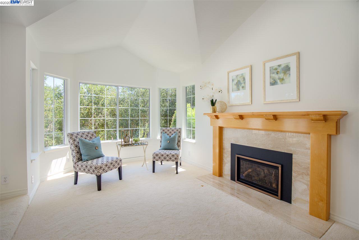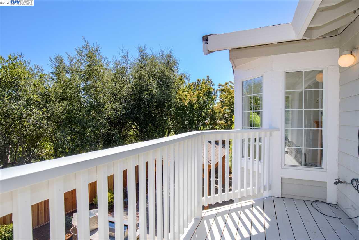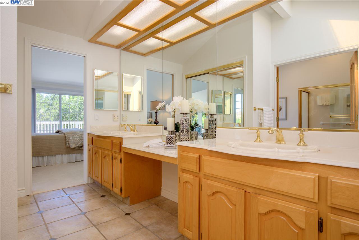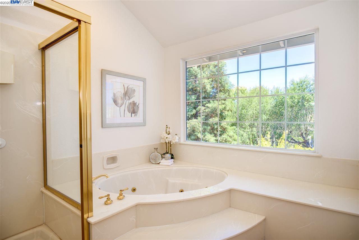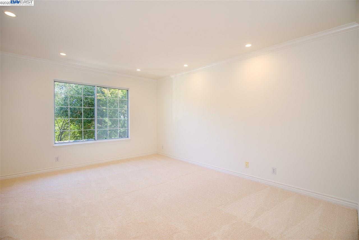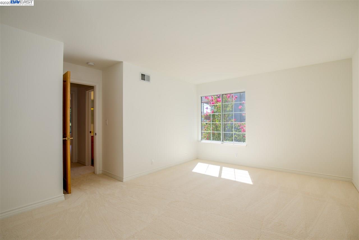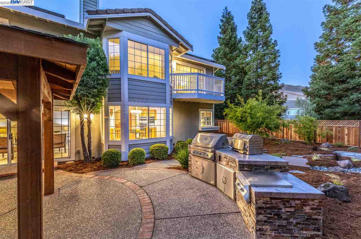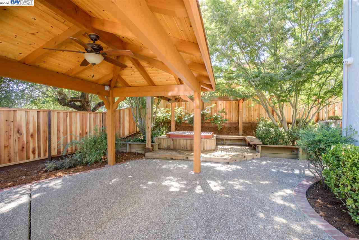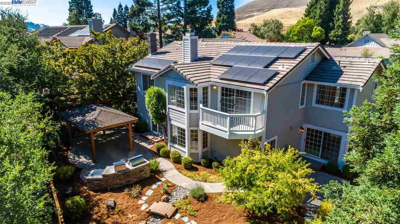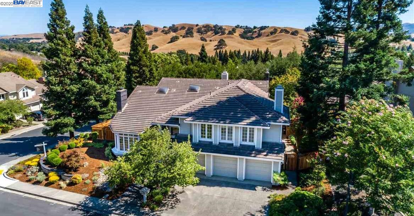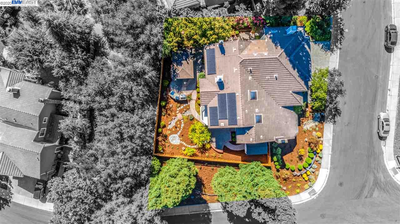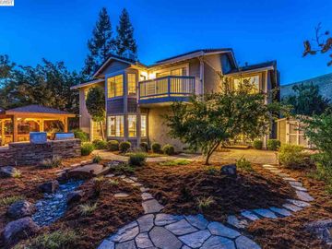
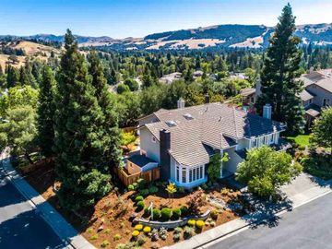
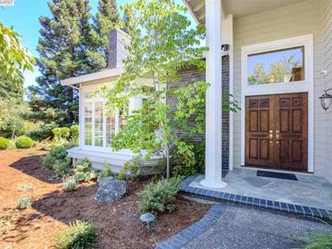
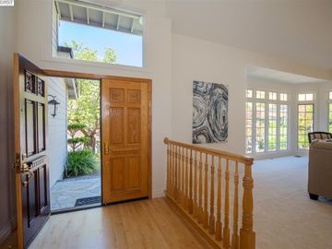
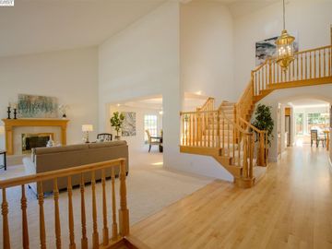
195 Edinburgh Cir Danville, CA, 94526
Neighborhood: Diablo HighlandsOff the market 4 beds 3 full + 1 half baths 4,128 sqft
Property details
Open Houses
Interior Features
Listed by
Buyer agent
Payment calculator
Exterior Features
Lot details
Diablo Highlands neighborhood info
People living in Diablo Highlands
Age & gender
Median age 44 yearsCommute types
80% commute by carEducation level
40% have bachelor educationNumber of employees
5% work in managementVehicles available
45% have 2 vehicleVehicles by gender
45% have 2 vehicleHousing market insights for
sales price*
sales price*
of sales*
Housing type
71% are single detachedsRooms
37% of the houses have 8 or more roomsBedrooms
52% have 4 or more bedroomsOwners vs Renters
80% are ownersGreen energy efficient
Schools
| School rating | Distance | |
|---|---|---|
| out of 10 |
Green Valley Elementary School
1001 Diablo Road,
Danville, CA 94526
Elementary School |
1.068mi |
|
The Athenian School
2100 Mount Diablo Scenic Boulevard,
Danville, CA 94506
Middle School |
1.329mi | |
|
The Athenian School
2100 Mount Diablo Scenic Boulevard,
Danville, CA 94506
High School |
1.329mi | |
| School rating | Distance | |
|---|---|---|
| out of 10 |
Green Valley Elementary School
1001 Diablo Road,
Danville, CA 94526
|
1.068mi |
| out of 10 |
Vista Grande Elementary School
667 Diablo Road,
Danville, CA 94526
|
1.088mi |
| out of 10 |
John Baldwin Elementary School
741 Brookside Drive,
Danville, CA 94526
|
1.224mi |
| out of 10 |
Sycamore Valley Elementary School
2200 Holbrook Drive,
Danville, CA 94506
|
1.622mi |
|
Montessori School Of San Ramon
919 Camino Ramon,
Danville, CA 94526
|
1.655mi | |
| School rating | Distance | |
|---|---|---|
|
The Athenian School
2100 Mount Diablo Scenic Boulevard,
Danville, CA 94506
|
1.329mi | |
| out of 10 |
Los Cerros Middle School
968 Blemer Road,
Danville, CA 94526
|
1.391mi |
| out of 10 |
Charlotte Wood Middle School
600 El Capitan Drive,
Danville, CA 94526
|
1.415mi |
|
San Ramon Valley Christian Academy
220 El Pintado Road,
Danville, CA 94526
|
1.841mi | |
|
St. Isidore
435 La Gonda Way,
Danville, CA 94526
|
1.961mi | |
| School rating | Distance | |
|---|---|---|
|
The Athenian School
2100 Mount Diablo Scenic Boulevard,
Danville, CA 94506
|
1.329mi | |
|
San Ramon Valley Christian Academy
220 El Pintado Road,
Danville, CA 94526
|
1.841mi | |
| out of 10 |
Monte Vista High School
3131 Stone Valley Road,
Danville, CA 94526
|
1.863mi |
| out of 10 |
San Ramon Valley High School
501 Danville Boulevard,
Danville, CA 94526
|
2.114mi |
|
Del Amigo High (Continuation) School
189 Del Amigo Road,
Danville, CA 94526
|
2.36mi | |

Price history
Diablo Highlands Median sales price 2024
| Bedrooms | Med. price | % of listings |
|---|---|---|
| 4 beds | $1.7m | 100% |
| Date | Event | Price | $/sqft | Source |
|---|---|---|---|---|
| Sep 9, 2020 | Sold | $1,815,000 | 439.68 | Public Record |
| Sep 9, 2020 | Price Increase | $1,815,000 +0.28% | 439.68 | MLS #40915210 |
| Aug 10, 2020 | Pending | $1,809,950 | 438.46 | MLS #40915210 |
| Aug 3, 2020 | New Listing | $1,809,950 | 438.46 | MLS #40915210 |
Agent viewpoints of 195 Edinburgh Cir, Danville, CA, 94526
As soon as we do, we post it here.
Similar homes for sale
Similar homes nearby 195 Edinburgh Cir for sale
Recently sold homes
Request more info
Frequently Asked Questions about 195 Edinburgh Cir
What is 195 Edinburgh Cir?
195 Edinburgh Cir, Danville, CA, 94526 is a single family home located in the Diablo Highlands neighborhood in the city of Danville, California with zipcode 94526. This single family home has 4 bedrooms & 3 full bathrooms + & 1 half bathroom with an interior area of 4,128 sqft.
Which year was this home built?
This home was build in 1994.
Which year was this property last sold?
This property was sold in 2020.
What is the full address of this Home?
195 Edinburgh Cir, Danville, CA, 94526.
Are grocery stores nearby?
The closest grocery stores are Lucky, 1.51 miles away and Lunardi's Markets, 1.65 miles away.
What is the neighborhood like?
The Diablo Highlands neighborhood has a population of 150,443, and 51% of the families have children. The median age is 44.74 years and 80% commute by car. The most popular housing type is "single detached" and 80% is owner.
Based on information from the bridgeMLS as of 04-25-2024. All data, including all measurements and calculations of area, is obtained from various sources and has not been, and will not be, verified by broker or MLS. All information should be independently reviewed and verified for accuracy. Properties may or may not be listed by the office/agent presenting the information.
Listing last updated on: Jan 04, 2022
Verhouse Last checked 3 minutes ago
The closest grocery stores are Lucky, 1.51 miles away and Lunardi's Markets, 1.65 miles away.
The Diablo Highlands neighborhood has a population of 150,443, and 51% of the families have children. The median age is 44.74 years and 80% commute by car. The most popular housing type is "single detached" and 80% is owner.
*Neighborhood & street median sales price are calculated over sold properties over the last 6 months.
