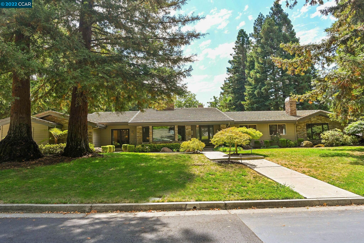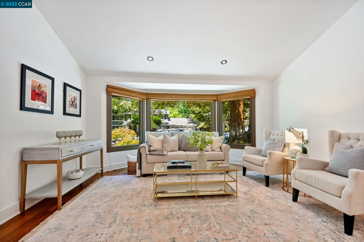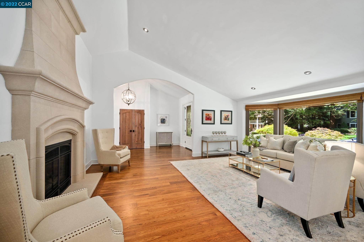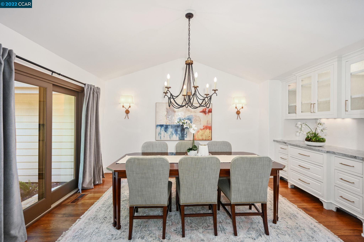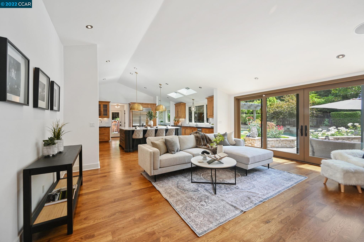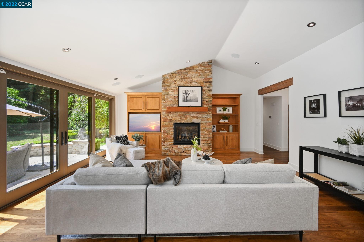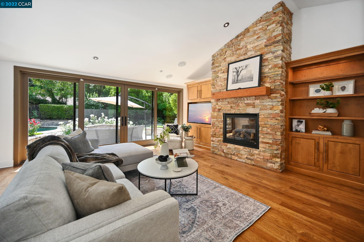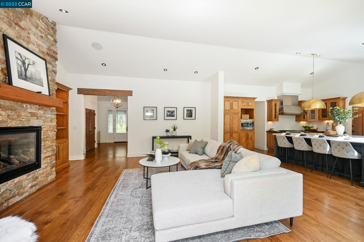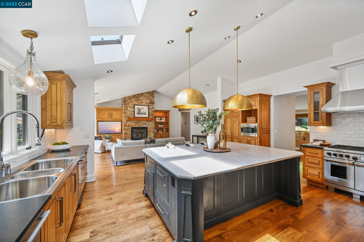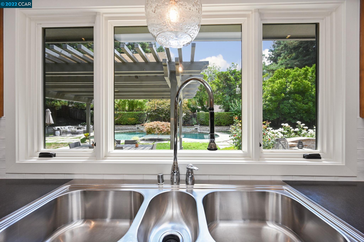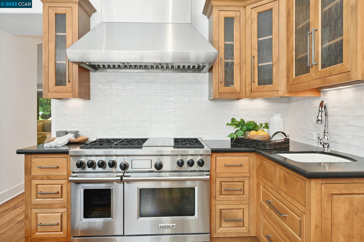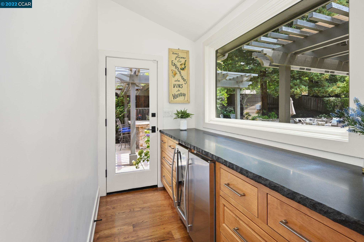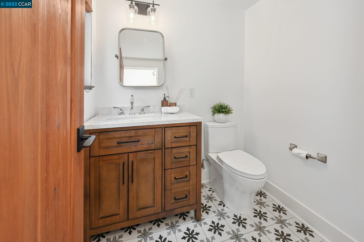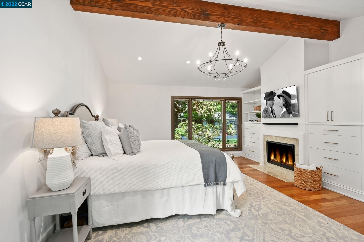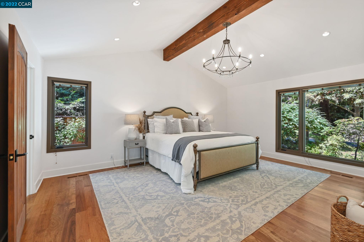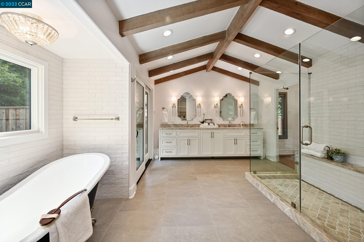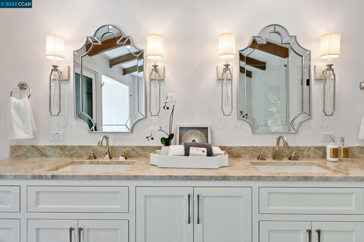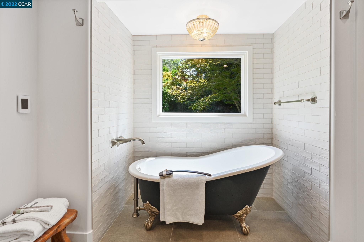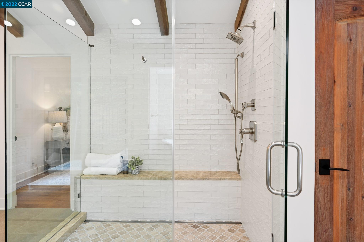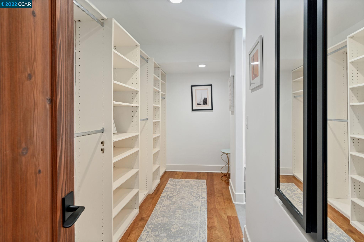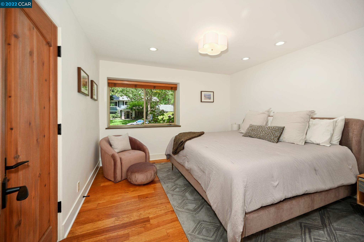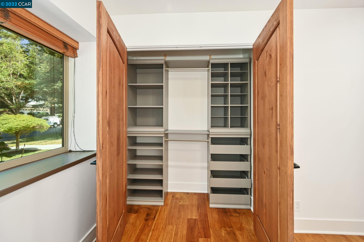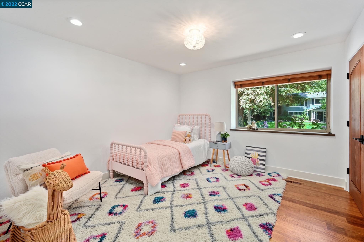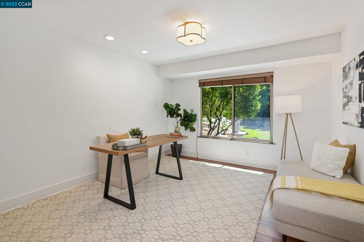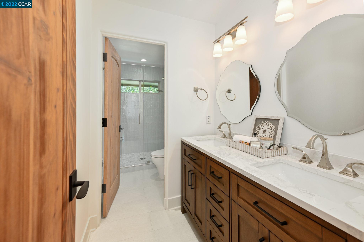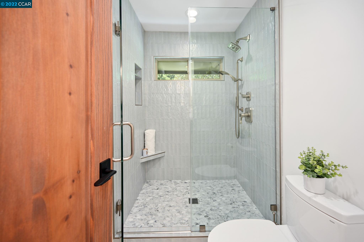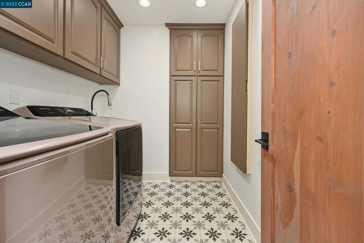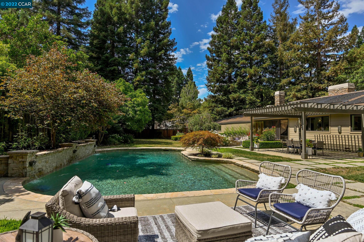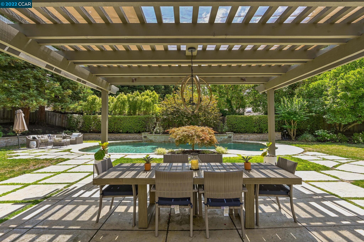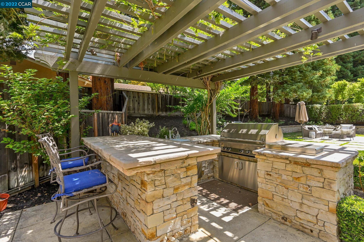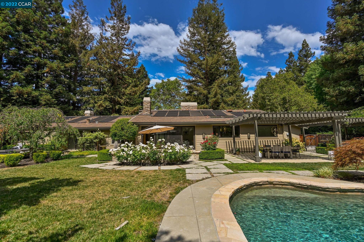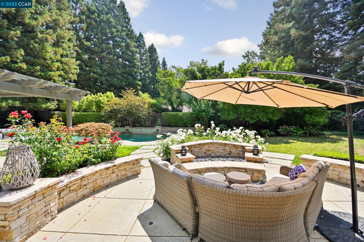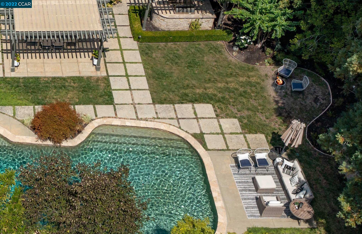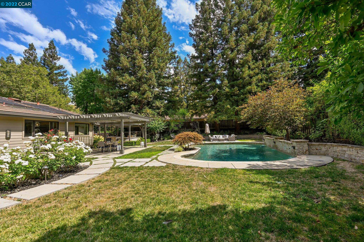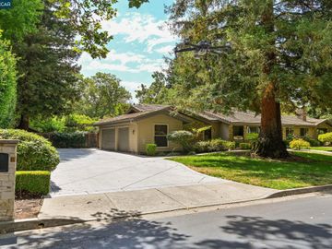
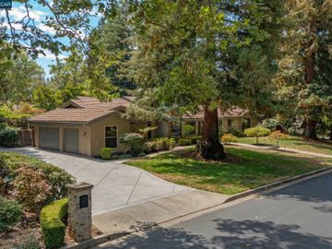
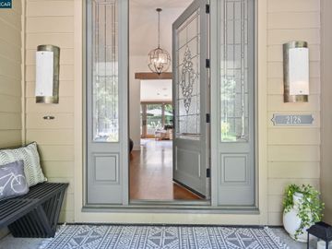
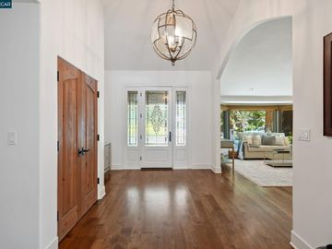
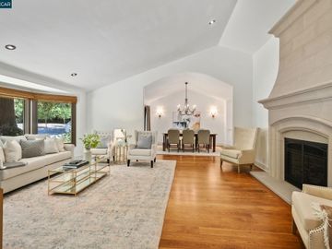
Off the market 4 beds 2 full + 1 half baths 3,093 sqft
Property details
Open Houses
Interior Features
Listed by
Buyer agent
Payment calculator
Exterior Features
Lot details
Hidden Oak neighborhood info
People living in Hidden Oak
Age & gender
Median age 46 yearsCommute types
78% commute by carEducation level
40% have bachelor educationNumber of employees
5% work in managementVehicles available
47% have 2 vehicleVehicles by gender
47% have 2 vehicleHousing market insights for
sales price*
sales price*
of sales*
Housing type
79% are single detachedsRooms
48% of the houses have 8 or more roomsBedrooms
63% have 4 or more bedroomsOwners vs Renters
88% are ownersADU Accessory Dwelling Unit
Price history
Hidden Oak Median sales price 2020
| Bedrooms | Med. price | % of listings |
|---|---|---|
| 4 beds | $2.25m | 100% |
| Date | Event | Price | $/sqft | Source |
|---|---|---|---|---|
| Nov 20, 2020 | Sold | $2,250,000 | 727.45 | Public Record |
| Nov 20, 2020 | Price Increase | $2,250,000 +8.23% | 727.45 | MLS #40925022 |
| Oct 21, 2020 | Pending | $2,079,000 | 672.16 | MLS #40925022 |
| Oct 15, 2020 | New Listing | $2,079,000 | 672.16 | MLS #40925022 |
Agent viewpoints of 2128 Deer Oak Way, Danville, CA, 94506
As soon as we do, we post it here.
Similar homes for sale
Similar homes nearby 2128 Deer Oak Way for sale
Recently sold homes
Request more info
Frequently Asked Questions about 2128 Deer Oak Way
What is 2128 Deer Oak Way?
2128 Deer Oak Way, Danville, CA, 94506 is a single family home located in the Hidden Oak neighborhood in the city of Blackhawk, California with zipcode 94506. This single family home has 4 bedrooms & 2 full bathrooms + & 1 half bathroom with an interior area of 3,093 sqft.
Which year was this home built?
This home was build in 1978.
Which year was this property last sold?
This property was sold in 2020.
What is the full address of this Home?
2128 Deer Oak Way, Danville, CA, 94506.
Are grocery stores nearby?
The closest grocery stores are Draeger's Markets, 2.28 miles away and Big Bazaar Indian Grocery Store, 2.42 miles away.
What is the neighborhood like?
The Hidden Oak neighborhood has a population of 115,199, and 48% of the families have children. The median age is 46.66 years and 78% commute by car. The most popular housing type is "single detached" and 88% is owner.
Based on information from the bridgeMLS as of 04-16-2024. All data, including all measurements and calculations of area, is obtained from various sources and has not been, and will not be, verified by broker or MLS. All information should be independently reviewed and verified for accuracy. Properties may or may not be listed by the office/agent presenting the information.
Listing last updated on: Nov 21, 2020
Verhouse Last checked 4 minutes ago
The closest grocery stores are Draeger's Markets, 2.28 miles away and Big Bazaar Indian Grocery Store, 2.42 miles away.
The Hidden Oak neighborhood has a population of 115,199, and 48% of the families have children. The median age is 46.66 years and 78% commute by car. The most popular housing type is "single detached" and 88% is owner.
*Neighborhood & street median sales price are calculated over sold properties over the last 6 months.
