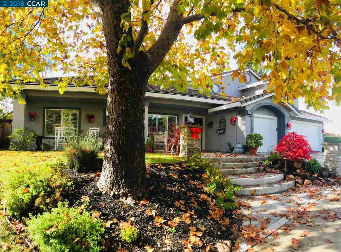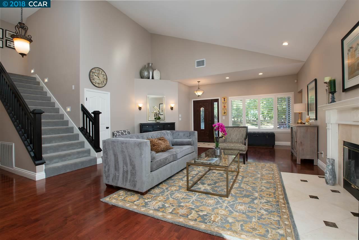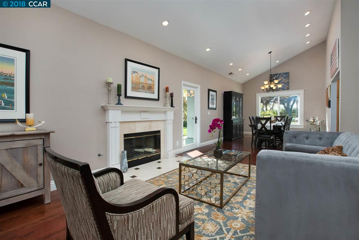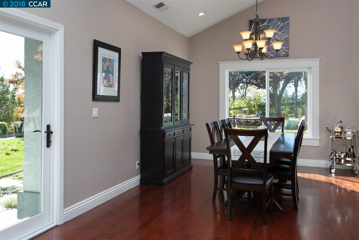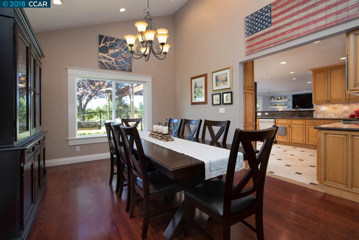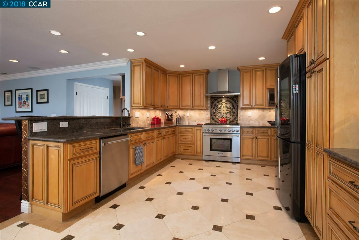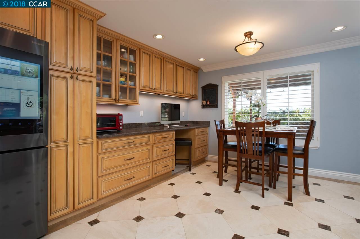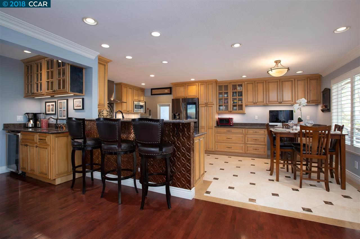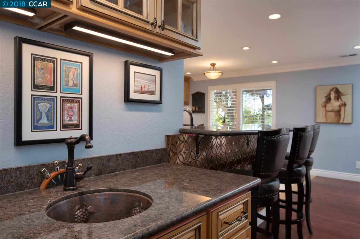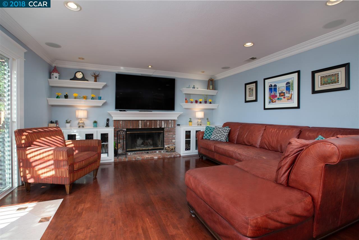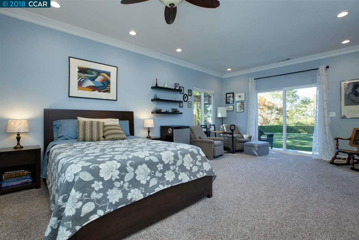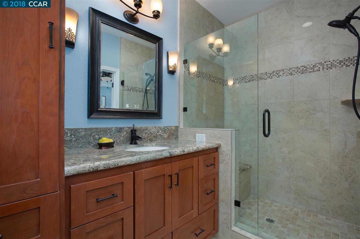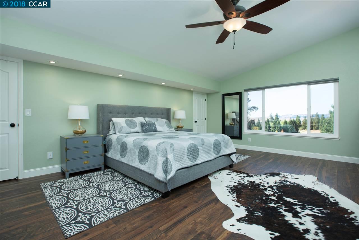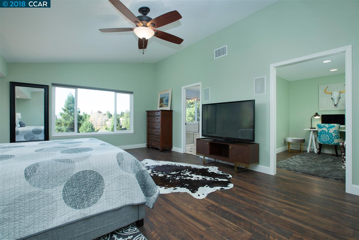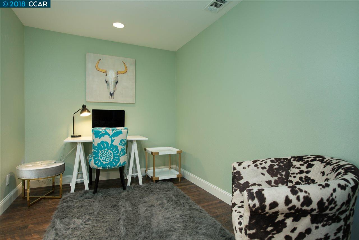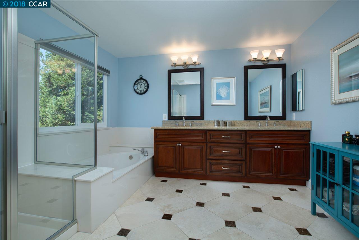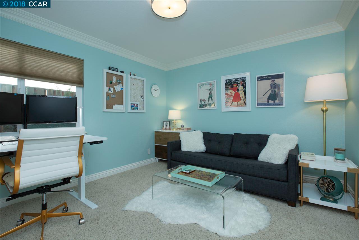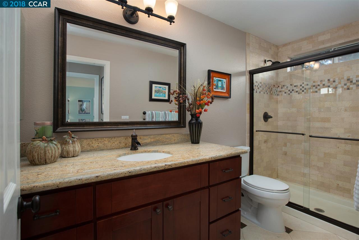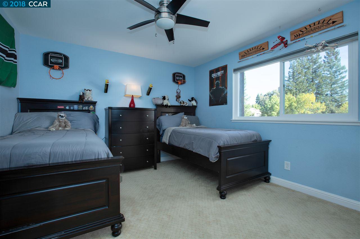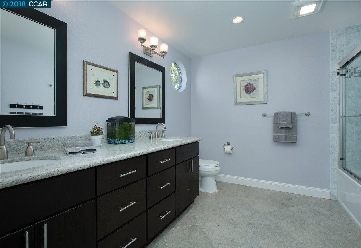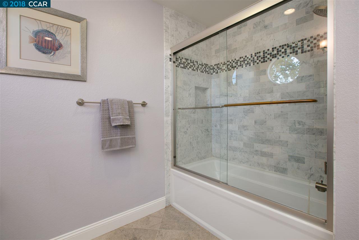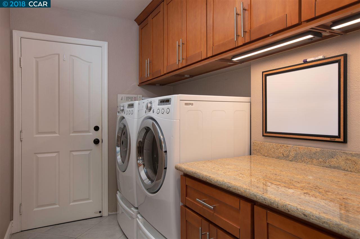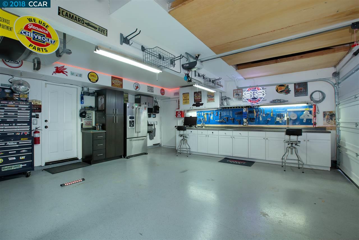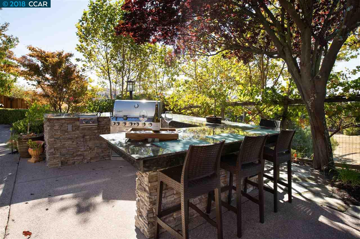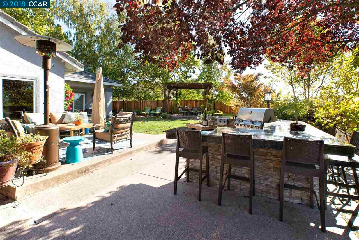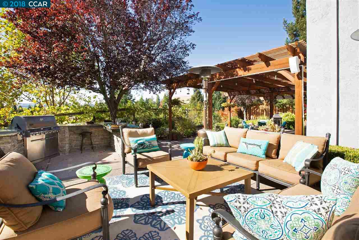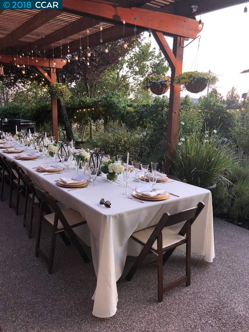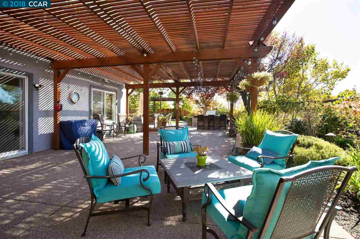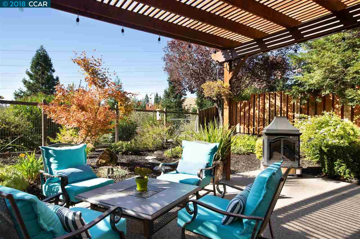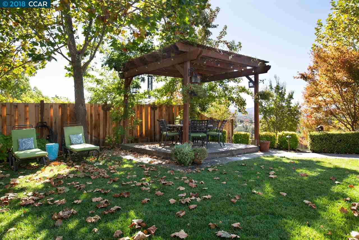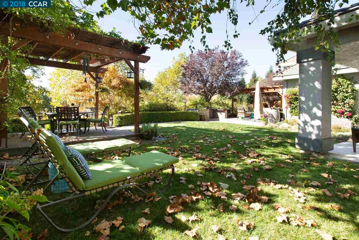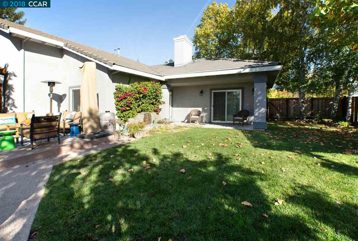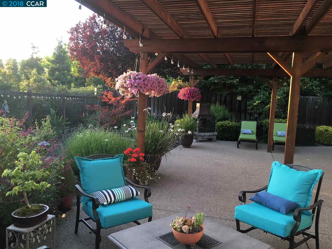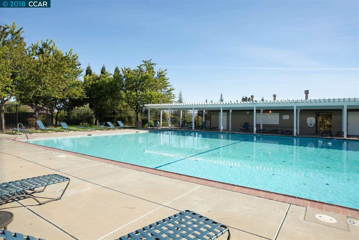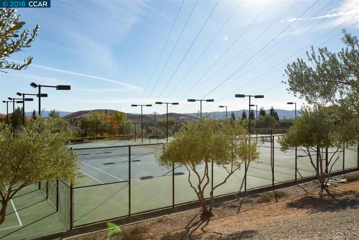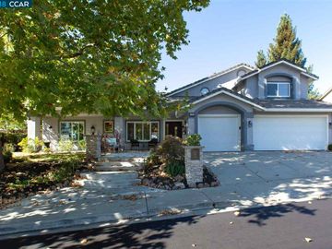
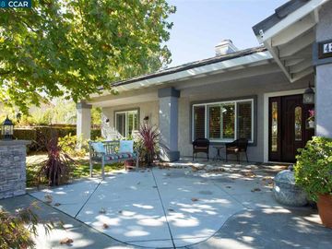
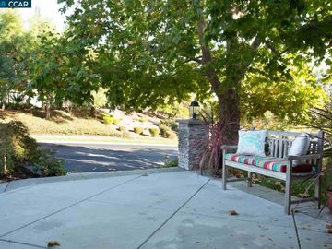
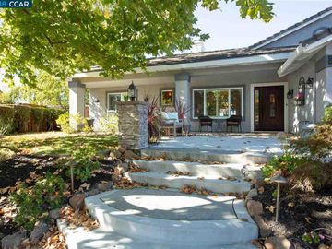
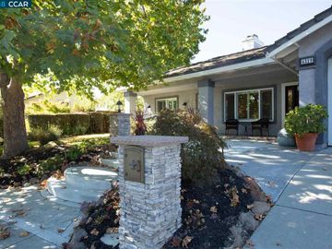
4329 Mansfield Dr Danville, CA, 94506
Neighborhood: Bettencourt RnchOff the market 5 beds 4 baths 3,317 sqft
Property details
Open Houses
Interior Features
Listed by
Buyer agent
Payment calculator
Exterior Features
Lot details
Bettencourt Rnch neighborhood info
People living in Bettencourt Rnch
Age & gender
Median age 40 yearsCommute types
79% commute by carEducation level
39% have bachelor educationNumber of employees
7% work in managementVehicles available
46% have 2 vehicleVehicles by gender
46% have 2 vehicleHousing market insights for
sales price*
sales price*
of sales*
Housing type
67% are single detachedsRooms
34% of the houses have 8 or more roomsBedrooms
53% have 4 or more bedroomsOwners vs Renters
77% are ownersPrice history
Bettencourt Rnch Median sales price 2024
| Bedrooms | Med. price | % of listings |
|---|---|---|
| 5 beds | $2.13m | 100% |
| Date | Event | Price | $/sqft | Source |
|---|---|---|---|---|
| Jan 16, 2019 | Sold | $1,525,000 | 459.75 | Public Record |
| Jan 16, 2019 | Price Decrease | $1,525,000 -4.57% | 459.75 | MLS #40844550 |
| Jan 5, 2019 | Pending | $1,598,000 | 481.76 | MLS #40844550 |
| Dec 14, 2018 | Under contract | $1,598,000 | 481.76 | MLS #40844550 |
| Nov 27, 2018 | Price Decrease | $1,598,000 -3.03% | 481.76 | MLS #40844550 |
| Oct 31, 2018 | New Listing | $1,648,000 | 496.83 | MLS #40844550 |
Agent viewpoints of 4329 Mansfield Dr, Danville, CA, 94506
As soon as we do, we post it here.
Similar homes for sale
Similar homes nearby 4329 Mansfield Dr for sale
Recently sold homes
Request more info
Frequently Asked Questions about 4329 Mansfield Dr
What is 4329 Mansfield Dr?
4329 Mansfield Dr, Danville, CA, 94506 is a single family home located in the Bettencourt Rnch neighborhood in the city of Blackhawk, California with zipcode 94506. This single family home has 5 bedrooms & 4 bathrooms with an interior area of 3,317 sqft.
Which year was this home built?
This home was build in 1994.
Which year was this property last sold?
This property was sold in 2019.
What is the full address of this Home?
4329 Mansfield Dr, Danville, CA, 94506.
Are grocery stores nearby?
The closest grocery stores are Safeway 1211, 0.67 miles away and Draeger's Markets, 0.67 miles away.
What is the neighborhood like?
The Bettencourt Rnch neighborhood has a population of 134,062, and 63% of the families have children. The median age is 40.58 years and 79% commute by car. The most popular housing type is "single detached" and 77% is owner.
Based on information from the bridgeMLS as of 04-20-2024. All data, including all measurements and calculations of area, is obtained from various sources and has not been, and will not be, verified by broker or MLS. All information should be independently reviewed and verified for accuracy. Properties may or may not be listed by the office/agent presenting the information.
Listing last updated on: Jan 17, 2019
Verhouse Last checked less than a minute ago
The closest grocery stores are Safeway 1211, 0.67 miles away and Draeger's Markets, 0.67 miles away.
The Bettencourt Rnch neighborhood has a population of 134,062, and 63% of the families have children. The median age is 40.58 years and 79% commute by car. The most popular housing type is "single detached" and 77% is owner.
*Neighborhood & street median sales price are calculated over sold properties over the last 6 months.
