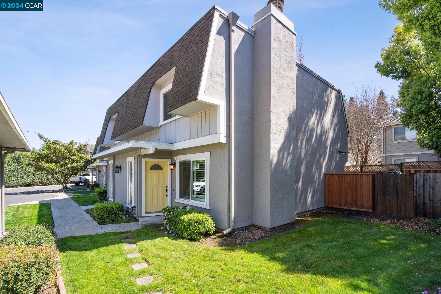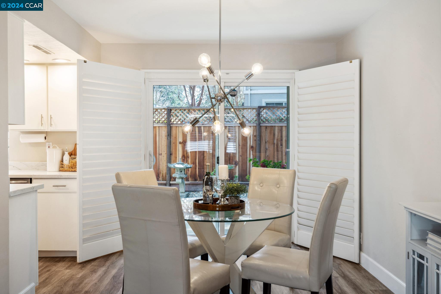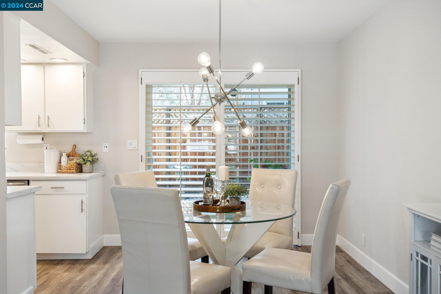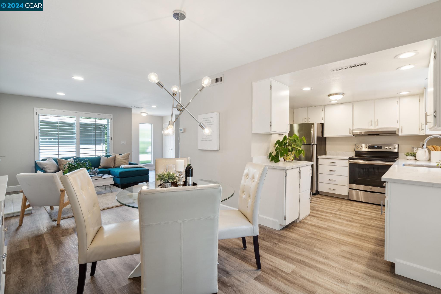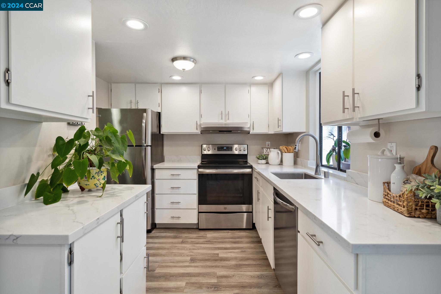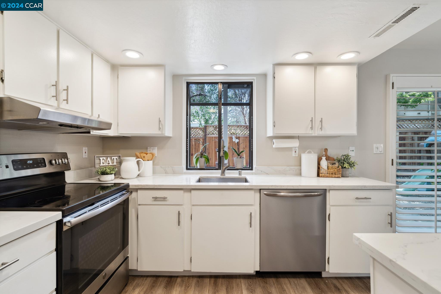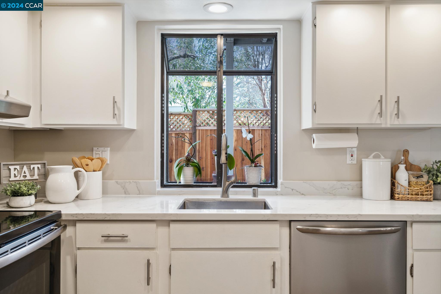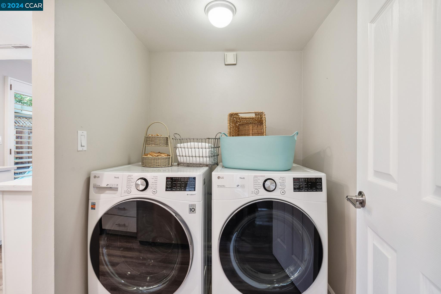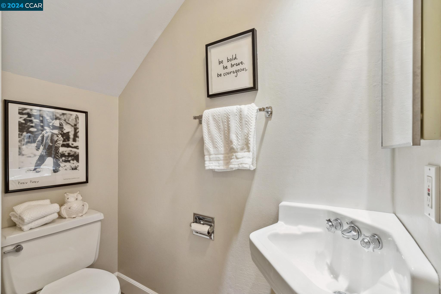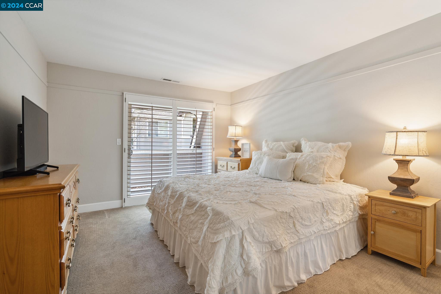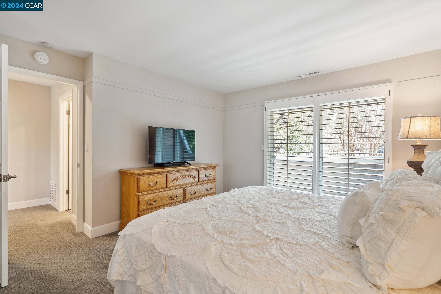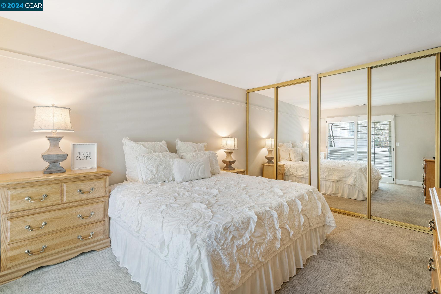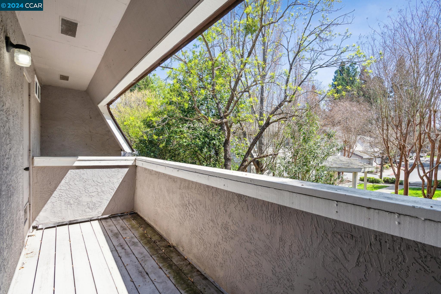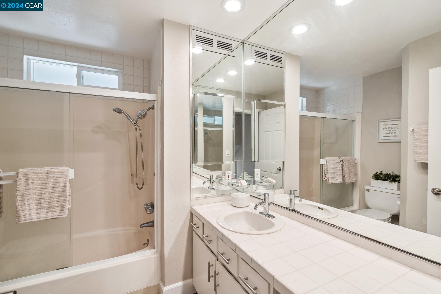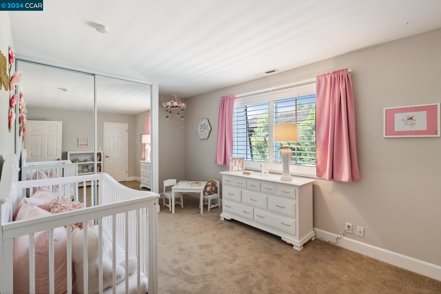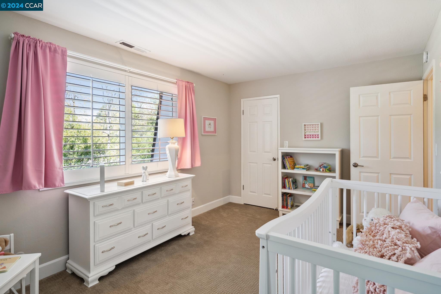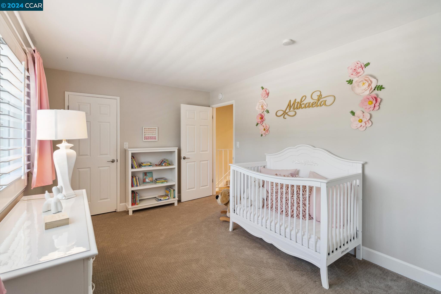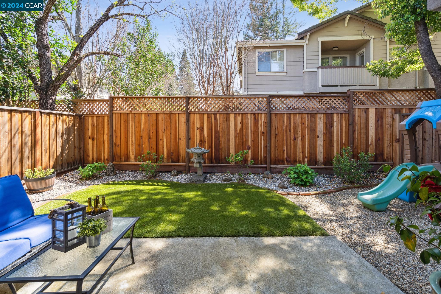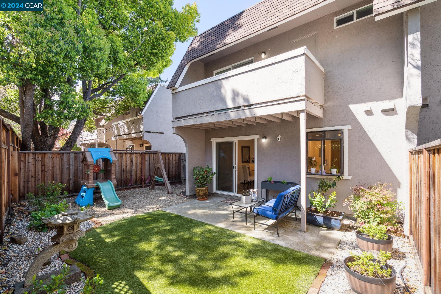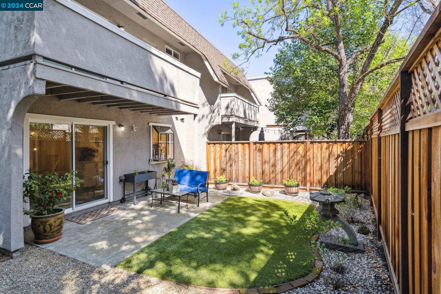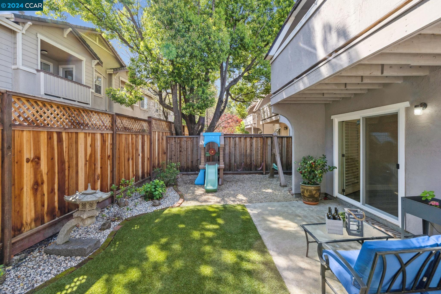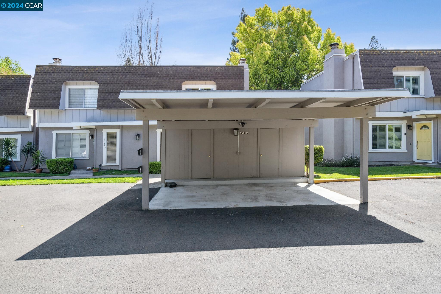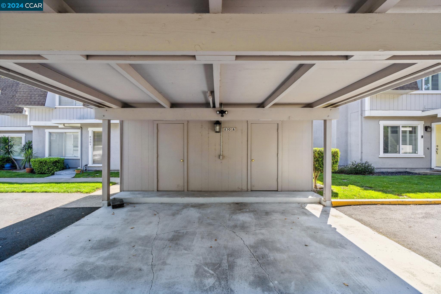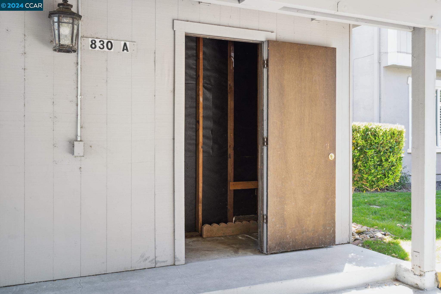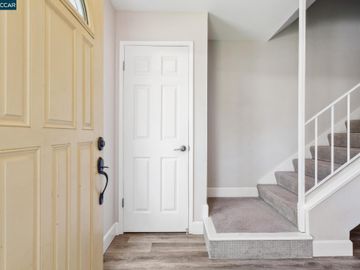
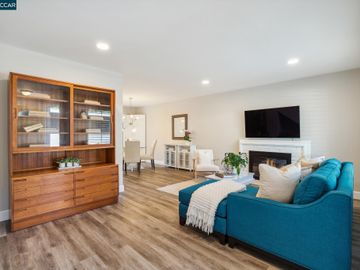
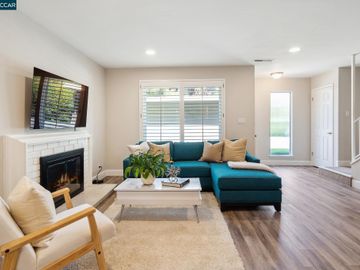
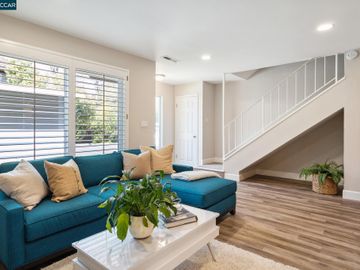
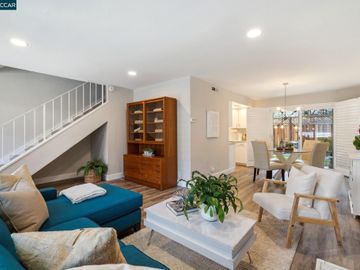
830 Podva Rd Danville, CA, 94526
Neighborhood: Westside Danvill$748,000 Multi-Family under contract 2 beds 1 full + 1 half baths
Property details
Open Houses
Interior Features
Listed by
Payment calculator
Exterior Features
Lot details
Westside Danvill neighborhood info
People living in Westside Danvill
Age & gender
Median age 44 yearsCommute types
80% commute by carEducation level
40% have bachelor educationNumber of employees
5% work in managementVehicles available
45% have 2 vehicleVehicles by gender
45% have 2 vehicleHousing market insights for #A
sales price*
sales price*
of sales*
Housing type
71% are single detachedsRooms
35% of the houses have 8 or more roomsBedrooms
51% have 4 or more bedroomsOwners vs Renters
78% are ownersPrice history
Westside Danvill Median sales price 2024
| Bedrooms | Med. price | % of listings |
|---|---|---|
| 2 beds | $605k | 21.43% |
| 3 beds | $1.65m | 14.29% |
| 4 beds | $2.84m | 42.86% |
| 5 beds | $2.8m | 21.43% |
| Date | Event | Price | $/sqft | Source |
|---|---|---|---|---|
| Apr 5, 2024 | Under contract | $748,000 | 0 | MLS #41054148 |
| Apr 3, 2024 | New Listing | $748,000 +22.62% | 0 | MLS #41054148 |
| Apr 17, 2019 | Sold | $610,000 | 557.59 | Public Record |
| Apr 17, 2019 | Price Increase | $610,000 +1.68% | 557.59 | MLS #40857317 |
| Mar 27, 2019 | Pending | $599,950 | 548.4 | MLS #40857317 |
| Mar 18, 2019 | New Listing | $599,950 | 548.4 | MLS #40857317 |
Agent viewpoints of 830 Podva Rd, Danville, CA, 94526
As soon as we do, we post it here.
Similar homes for sale
Similar homes nearby 830 Podva Rd for sale
Recently sold homes
Request more info
Frequently Asked Questions about 830 Podva Rd
Which year was this multi-family built?
This multi-family was build in 1974.
What is the full address of this Multi-Family?
830 Podva Rd, Danville, CA, 94526.
Based on information from the bridgeMLS as of 04-25-2024. All data, including all measurements and calculations of area, is obtained from various sources and has not been, and will not be, verified by broker or MLS. All information should be independently reviewed and verified for accuracy. Properties may or may not be listed by the office/agent presenting the information.
Listing last updated on: Apr 05, 2024
Verhouse Last checked 5 minutes ago
The closest grocery stores are Lucky, 0.28 miles away and Lunardi's Markets, 0.78 miles away.
The Westside Danvill neighborhood has a population of 150,443, and 50% of the families have children. The median age is 44.51 years and 80% commute by car. The most popular housing type is "single detached" and 78% is owner.
