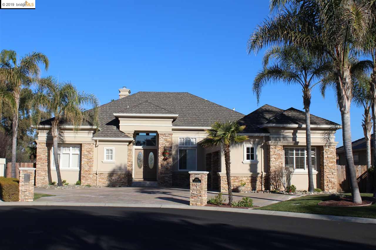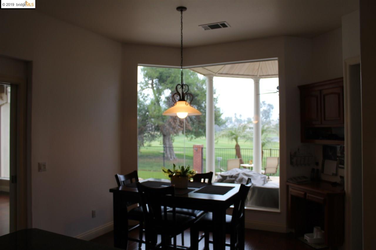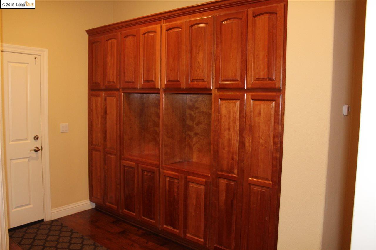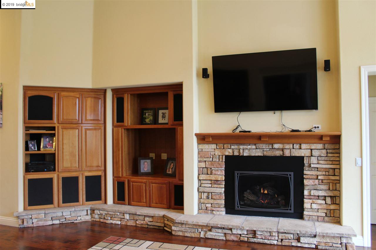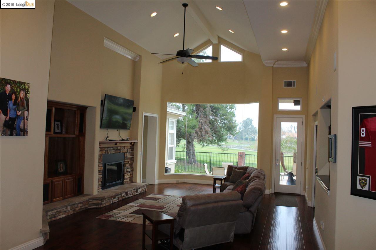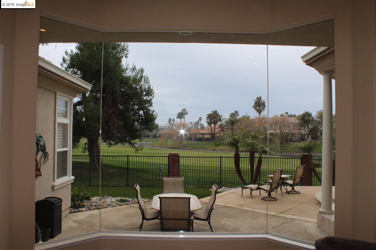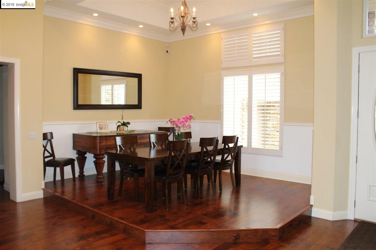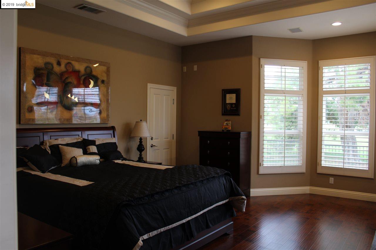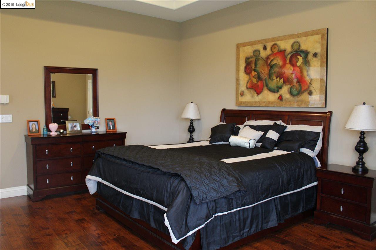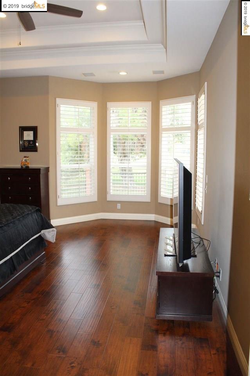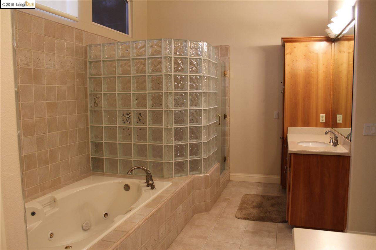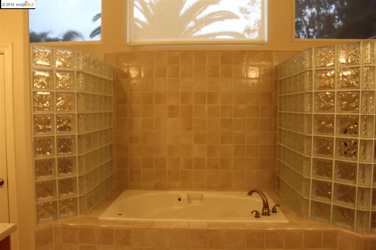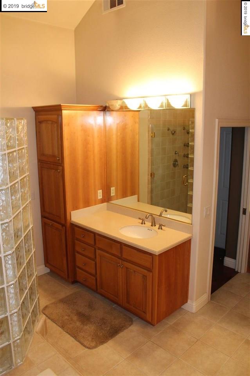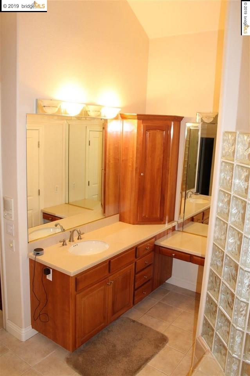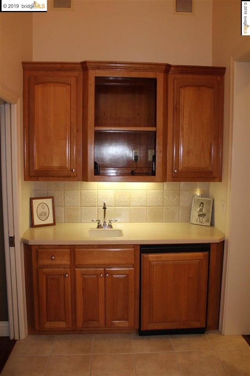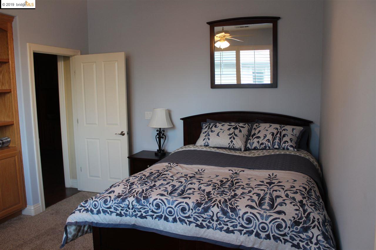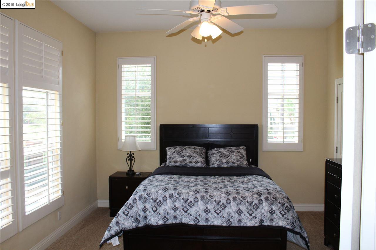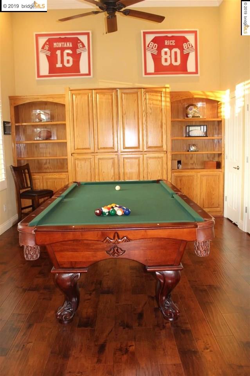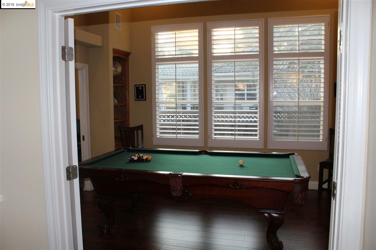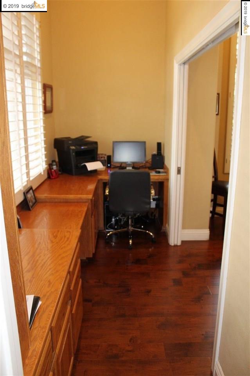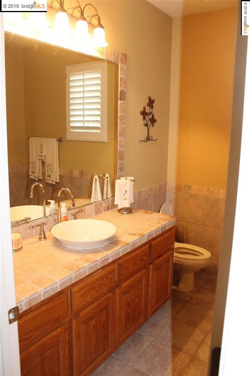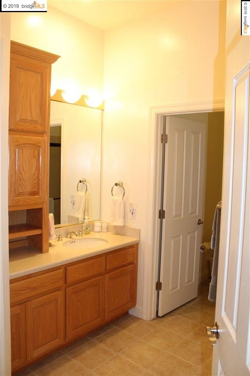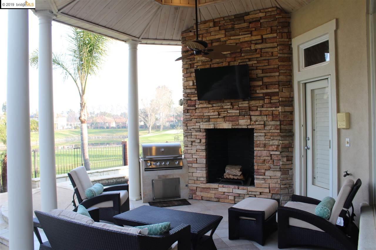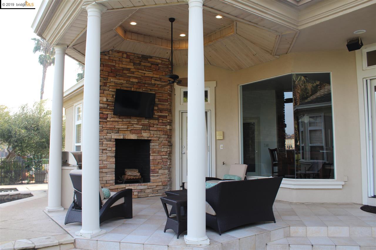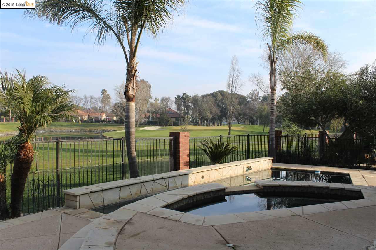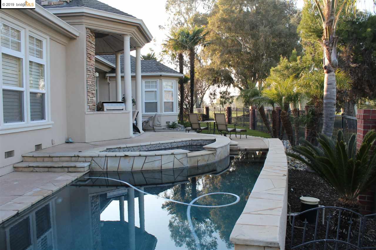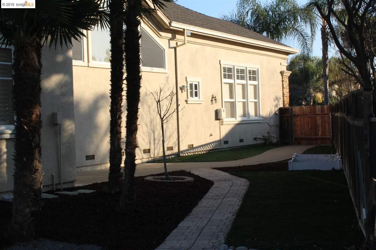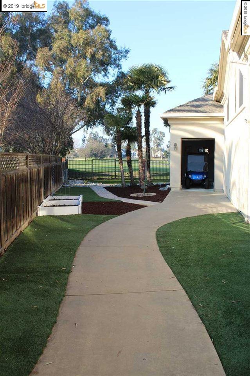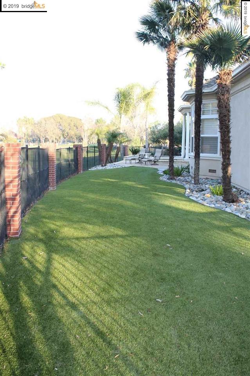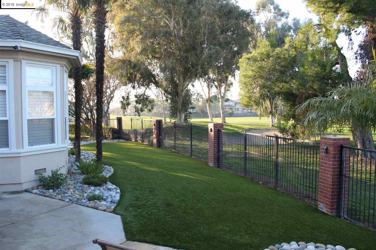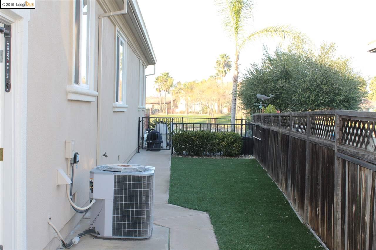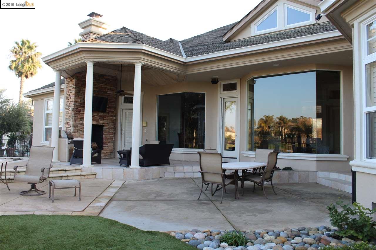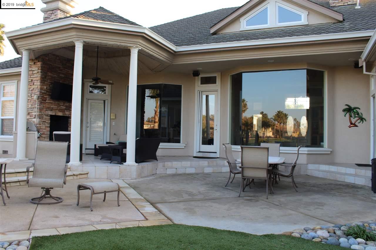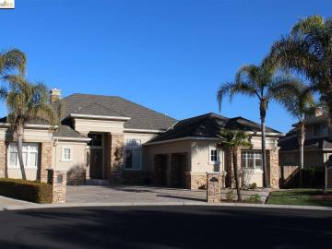
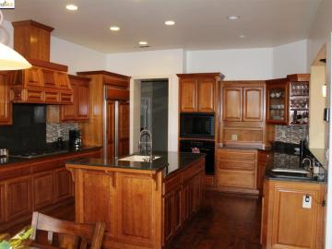
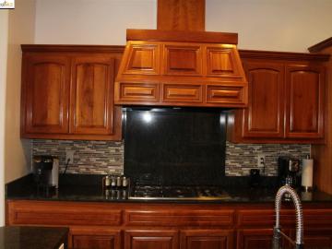
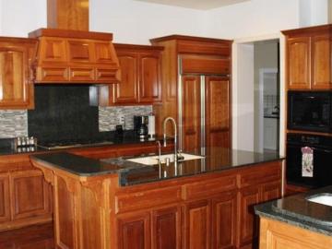
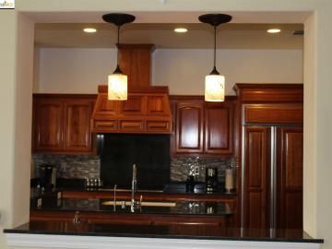
5661 Augusta Ct Discovery Bay, CA, 94505
Neighborhood: Discovery Bay Country Club | NoOff the market 4 beds 4 baths 3,379 sqft
Property details
Open Houses
Interior Features
Listed by
Buyer agent
Payment calculator
Exterior Features
Lot details
Discovery Bay Country Club neighborhood info
People living in Discovery Bay Country Club
Age & gender
Median age 40 yearsCommute types
87% commute by carEducation level
24% have high school educationNumber of employees
3% work in constructionVehicles available
41% have 3 or moreVehicles by gender
41% have 3 or moreHousing market insights for
sales price*
sales price*
of sales*
Housing type
87% are single detachedsRooms
45% of the houses have 6 or 7 roomsBedrooms
52% have 4 or more bedroomsOwners vs Renters
77% are ownersGreen energy efficient
Schools
| School rating | Distance | |
|---|---|---|
| out of 10 |
Discovery Bay Elementary School
1700 Willow Lake Road,
Discovery Bay, CA 94505
Elementary School |
0.297mi |
| out of 10 |
Excelsior Middle School
14301 Byron Highway,
Byron, CA 94514
Middle School |
2.853mi |
| out of 10 |
Vista Oaks Charter
14301 Byron Highway,
Byron, CA 94514
High School |
2.883mi |
| School rating | Distance | |
|---|---|---|
| out of 10 |
Discovery Bay Elementary School
1700 Willow Lake Road,
Discovery Bay, CA 94505
|
0.297mi |
|
All God's Children Christian School
1900 Willow Lake Road,
Discovery Bay, CA 94505
|
0.479mi | |
| out of 10 |
Timber Point Elementary School
40 Newbury Lane,
Discovery Bay, CA 94505
|
1.593mi |
| out of 10 |
Vista Oaks Charter
14301 Byron Highway,
Byron, CA 94514
|
2.883mi |
|
Discovery Christian School
605 Harvest Park Drive,
Brentwood, CA 94513
|
5.379mi | |
| School rating | Distance | |
|---|---|---|
| out of 10 |
Excelsior Middle School
14301 Byron Highway,
Byron, CA 94514
|
2.853mi |
| out of 10 |
Vista Oaks Charter
14301 Byron Highway,
Byron, CA 94514
|
2.883mi |
|
Discovery Christian School
605 Harvest Park Drive,
Brentwood, CA 94513
|
5.379mi | |
| out of 10 |
Edna Hill Middle School
140 Birch Street,
Brentwood, CA 94513
|
5.843mi |
| out of 10 |
Far East County Programs School
850 Second Street,
Brentwood, CA 94513
|
6.137mi |
| School rating | Distance | |
|---|---|---|
| out of 10 |
Vista Oaks Charter
14301 Byron Highway,
Byron, CA 94514
|
2.883mi |
|
Discovery Christian School
605 Harvest Park Drive,
Brentwood, CA 94513
|
5.379mi | |
| out of 10 |
Far East County Programs School
850 Second Street,
Brentwood, CA 94513
|
6.137mi |
| out of 10 |
Liberty High School
850 Second Street,
Brentwood, CA 94513
|
6.137mi |
| out of 10 |
Independence High School
929 Second Street,
Brentwood, CA 94513
|
6.2mi |

Price history
Discovery Bay Country Club | No Median sales price 2024
| Bedrooms | Med. price | % of listings |
|---|---|---|
| 2 beds | $700k | 33.33% |
| 3 beds | $962.5k | 66.67% |
| Date | Event | Price | $/sqft | Source |
|---|---|---|---|---|
| Feb 12, 2019 | Sold | $1,100,000 | 325.54 | Public Record |
| Feb 12, 2019 | Price Decrease | $1,100,000 -2.22% | 325.54 | MLS #40849219 |
| Jan 11, 2019 | Pending | $1,125,000 | 332.94 | MLS #40849219 |
| Jan 7, 2019 | New Listing | $1,125,000 | 332.94 | MLS #40849219 |
Agent viewpoints of 5661 Augusta Ct, Discovery Bay, CA, 94505
As soon as we do, we post it here.
Similar homes for sale
Similar homes nearby 5661 Augusta Ct for sale
Recently sold homes
Request more info
Frequently Asked Questions about 5661 Augusta Ct
What is 5661 Augusta Ct?
5661 Augusta Ct, Discovery Bay, CA, 94505 is a single family home located in the Discovery Bay Country Club neighborhood in the city of Discovery Bay, California with zipcode 94505. This single family home has 4 bedrooms & 4 bathrooms with an interior area of 3,379 sqft.
Which year was this home built?
This home was build in 1998.
Which year was this property last sold?
This property was sold in 2019.
What is the full address of this Home?
5661 Augusta Ct, Discovery Bay, CA, 94505.
Are grocery stores nearby?
The closest grocery stores are Safeway 1917, 1.64 miles away.
What is the neighborhood like?
The Discovery Bay Country Club neighborhood has a population of 78,673, and 43% of the families have children. The median age is 40.83 years and 87% commute by car. The most popular housing type is "single detached" and 77% is owner.
Based on information from the bridgeMLS as of 04-19-2024. All data, including all measurements and calculations of area, is obtained from various sources and has not been, and will not be, verified by broker or MLS. All information should be independently reviewed and verified for accuracy. Properties may or may not be listed by the office/agent presenting the information.
Listing last updated on: Feb 14, 2019
Verhouse Last checked 1 year ago
Nearby schools include Discovery Bay Elementary School, Excelsior Middle School and Vista Oaks Charter.
The closest grocery stores are Safeway 1917, 1.64 miles away.
The Discovery Bay Country Club neighborhood has a population of 78,673, and 43% of the families have children. The median age is 40.83 years and 87% commute by car. The most popular housing type is "single detached" and 77% is owner.
*Neighborhood & street median sales price are calculated over sold properties over the last 6 months.
