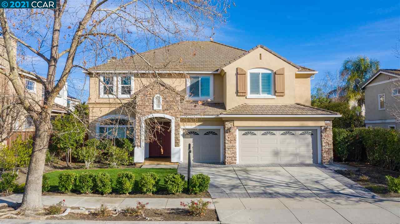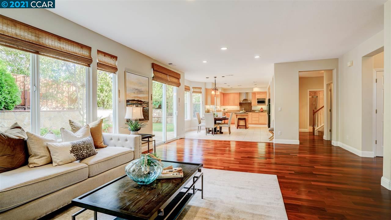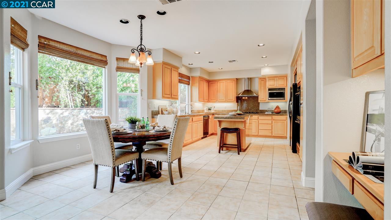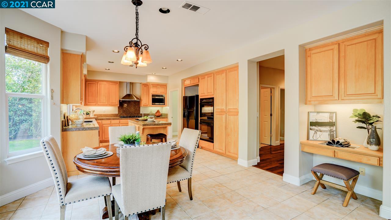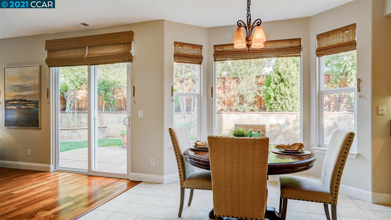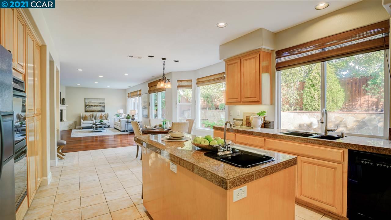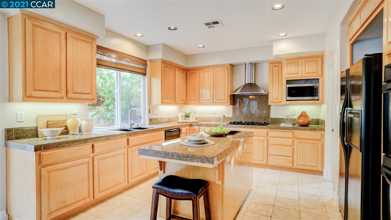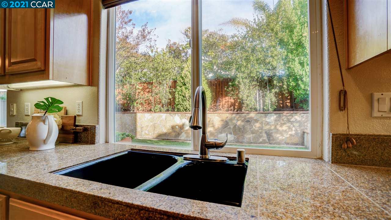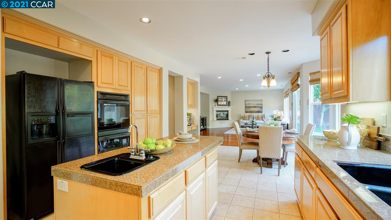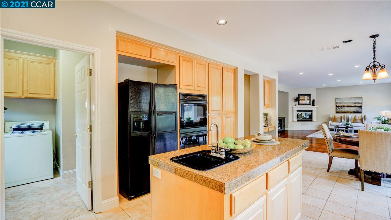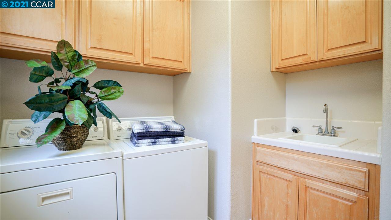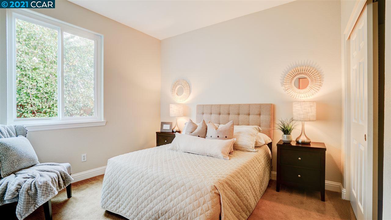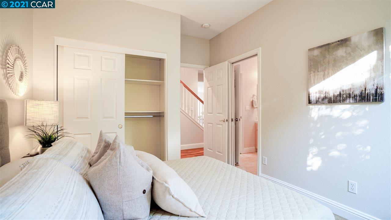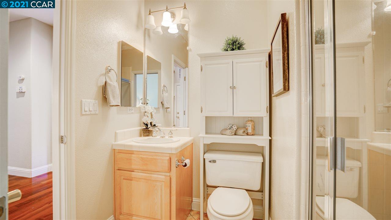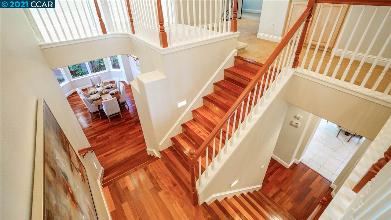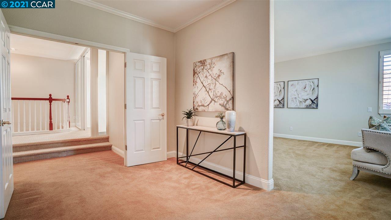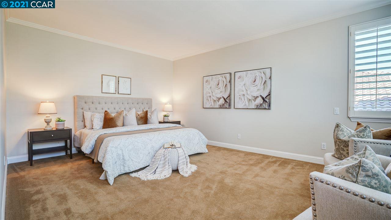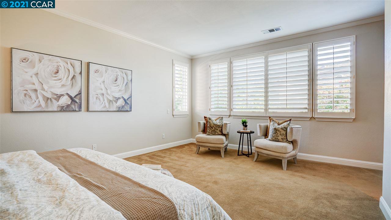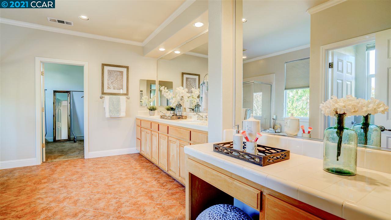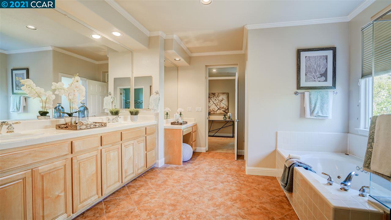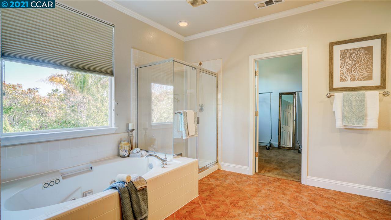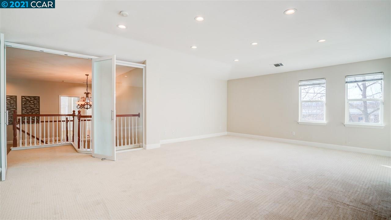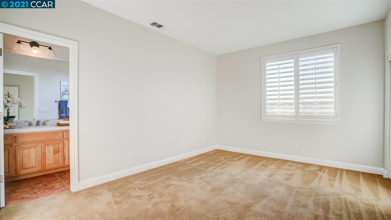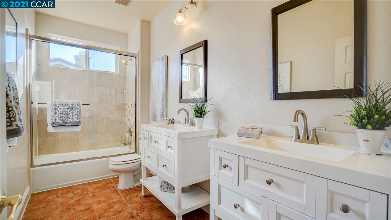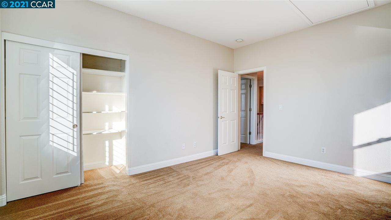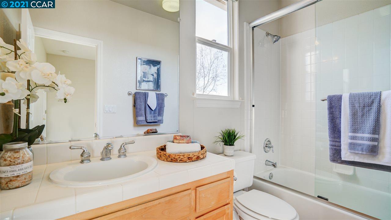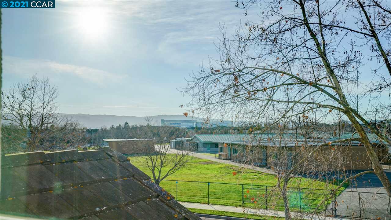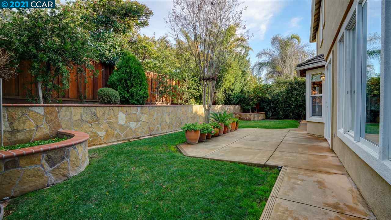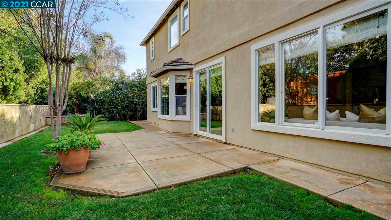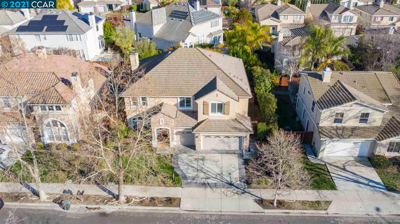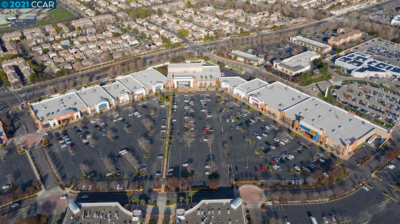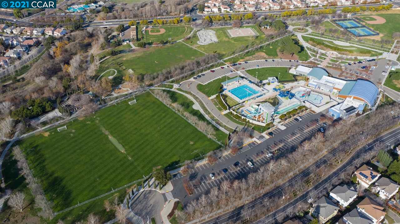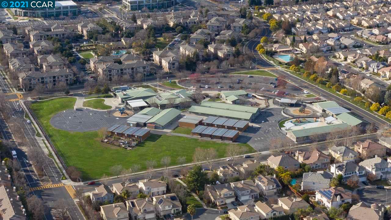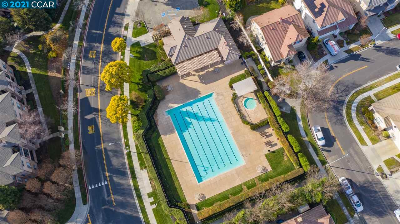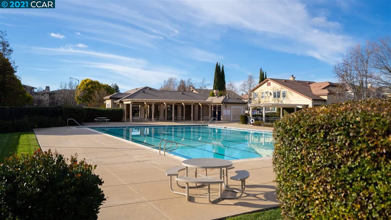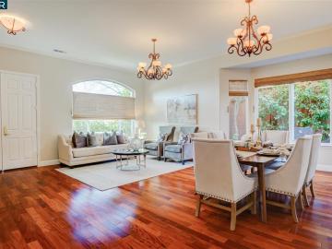
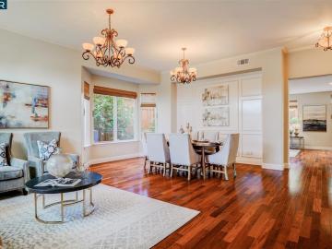
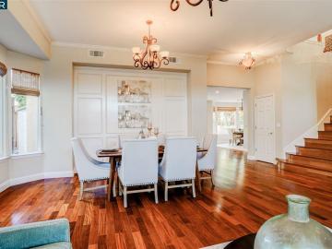
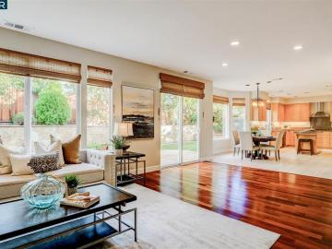
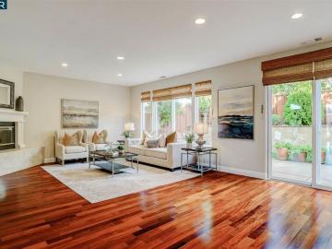
Off the market 5 beds 4 baths 3,790 sqft
Property details
Open Houses
Interior Features
Listed by
Buyer agent
Payment calculator
Exterior Features
Lot details
Summerglen neighborhood info
People living in Summerglen
Age & gender
Median age 37 yearsCommute types
78% commute by carEducation level
36% have bachelor educationNumber of employees
8% work in managementVehicles available
48% have 2 vehicleVehicles by gender
48% have 2 vehicleHousing market insights for
sales price*
sales price*
of sales*
Housing type
56% are single detachedsRooms
30% of the houses have 4 or 5 roomsBedrooms
47% have 2 or 3 bedroomsOwners vs Renters
65% are ownersADU Accessory Dwelling Unit
Schools
| School rating | Distance | |
|---|---|---|
| out of 10 |
James Dougherty Elementary School
5301 Hibernia Drive,
Dublin, CA 94568
Elementary School |
0.141mi |
| out of 10 |
Eleanor Murray Fallon School
3601 Kohnen Way,
Dublin, CA 94568
Middle School |
0.999mi |
|
The Quarry Lane School
6363 Tassajara Road,
Dublin, CA 94568
High School |
1.416mi | |
| School rating | Distance | |
|---|---|---|
| out of 10 |
James Dougherty Elementary School
5301 Hibernia Drive,
Dublin, CA 94568
|
0.141mi |
| out of 10 |
John Green Elementary School
3300 Antone Way,
Dublin, CA 94568
|
1.287mi |
| out of 10 |
Harold William Kolb
3150 Palermo Way,
Dublin, CA 94568
|
1.309mi |
|
The Quarry Lane School
6363 Tassajara Road,
Dublin, CA 94568
|
1.416mi | |
| out of 10 |
J. M. Amador Elementary
2100 East Cantara Drive,
Dublin, CA 94568
|
2.16mi |
| School rating | Distance | |
|---|---|---|
| out of 10 |
Eleanor Murray Fallon School
3601 Kohnen Way,
Dublin, CA 94568
|
0.999mi |
|
The Quarry Lane School
6363 Tassajara Road,
Dublin, CA 94568
|
1.416mi | |
| out of 10 |
Wells Middle School
6800 Penn Drive,
Dublin, CA 94568
|
1.971mi |
|
St. Raymond
11557 Shannon Avenue,
Dublin, CA 94568
|
3.134mi | |
|
Valley Christian Middle School & High School
7500 Inspiration Drive,
Dublin, CA 94568
|
3.922mi | |
| School rating | Distance | |
|---|---|---|
|
The Quarry Lane School
6363 Tassajara Road,
Dublin, CA 94568
|
1.416mi | |
| out of 10 |
Valley High (Continuation) School
6901 York Drive,
Dublin, CA 94568
|
2.108mi |
| out of 10 |
Dublin High School
8151 Village Parkway,
Dublin, CA 94568
|
2.387mi |
|
Valley Christian Middle School & High School
7500 Inspiration Drive,
Dublin, CA 94568
|
3.922mi | |

Price history
Summerglen Median sales price 2024
| Bedrooms | Med. price | % of listings |
|---|---|---|
| 5 beds | $2.06m | 100% |
| Date | Event | Price | $/sqft | Source |
|---|---|---|---|---|
| Feb 19, 2021 | Sold | $1,808,888 | 477.28 | Public Record |
| Feb 19, 2021 | Price Increase | $1,808,888 +9.71% | 477.28 | MLS #40934194 |
| Jan 21, 2021 | Pending | $1,648,800 | 435.04 | MLS #40934194 |
| Jan 13, 2021 | New Listing | $1,648,800 +91.72% | 435.04 | MLS #40934194 |
| May 25, 2004 | Sold | $860,000 | 226.91 | Public Record |
| May 25, 2004 | Price Decrease | $860,000 -4.44% | 226.91 | MLS #40006919 |
| Apr 26, 2004 | Under contract | $899,950 | 237.45 | MLS #40006919 |
| Apr 7, 2004 | New Listing | $899,950 +49.87% | 237.45 | MLS #40006919 |
| Jun 30, 1999 | Sold | $600,500 | 158.44 | Public Record |
| Jun 30, 1999 | Price Increase | $600,500 +1.8% | 158.44 | MLS #11010812 |
| Apr 17, 1999 | Under contract | $589,900 | 155.65 | MLS #11010812 |
| Apr 6, 1999 | New Listing | $589,900 | 155.65 | MLS #11010812 |
Agent viewpoints of 5213 Aspen St, Dublin, CA, 94568
As soon as we do, we post it here.
Similar homes for sale
Similar homes nearby 5213 Aspen St for sale
Recently sold homes
Request more info
Frequently Asked Questions about 5213 Aspen St
What is 5213 Aspen St?
5213 Aspen St, Dublin, CA, 94568 is a single family home located in the Summerglen neighborhood in the city of Dublin, California with zipcode 94568. This single family home has 5 bedrooms & 4 bathrooms with an interior area of 3,790 sqft.
Which year was this home built?
This home was build in 1999.
Which year was this property last sold?
This property was sold in 2021.
What is the full address of this Home?
5213 Aspen St, Dublin, CA, 94568.
Are grocery stores nearby?
The closest grocery stores are New India Bazaar, 0.36 miles away and Whole Foods Market, 0.49 miles away.
What is the neighborhood like?
The Summerglen neighborhood has a population of 209,624, and 55% of the families have children. The median age is 37.69 years and 78% commute by car. The most popular housing type is "single detached" and 65% is owner.
Based on information from the bridgeMLS as of 04-23-2024. All data, including all measurements and calculations of area, is obtained from various sources and has not been, and will not be, verified by broker or MLS. All information should be independently reviewed and verified for accuracy. Properties may or may not be listed by the office/agent presenting the information.
Listing last updated on: Feb 19, 2021
Verhouse Last checked 1 year ago
The closest grocery stores are New India Bazaar, 0.36 miles away and Whole Foods Market, 0.49 miles away.
The Summerglen neighborhood has a population of 209,624, and 55% of the families have children. The median age is 37.69 years and 78% commute by car. The most popular housing type is "single detached" and 65% is owner.
*Neighborhood & street median sales price are calculated over sold properties over the last 6 months.
