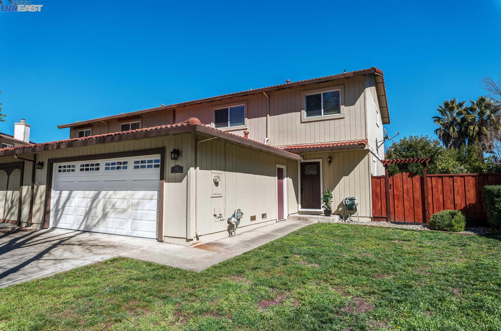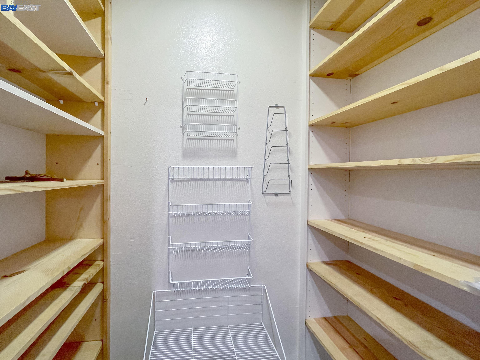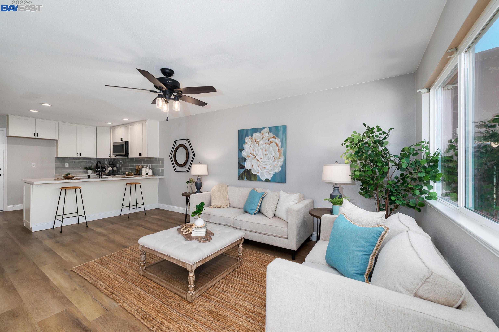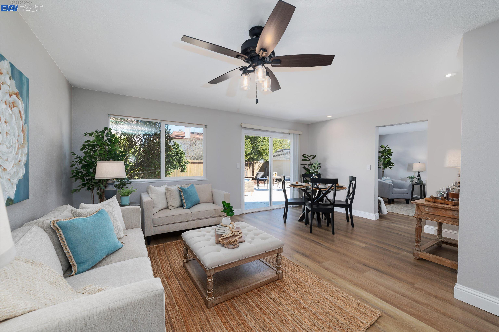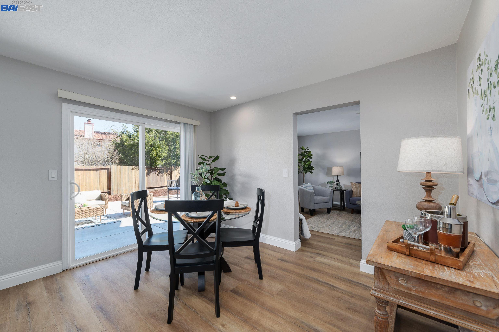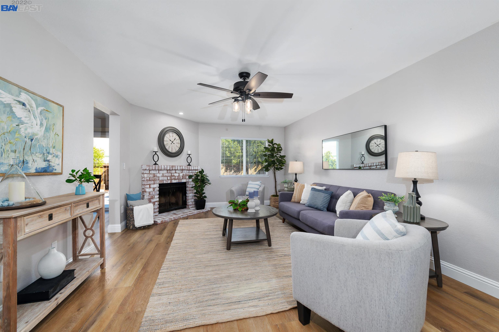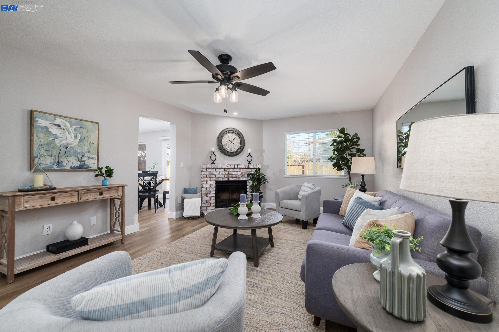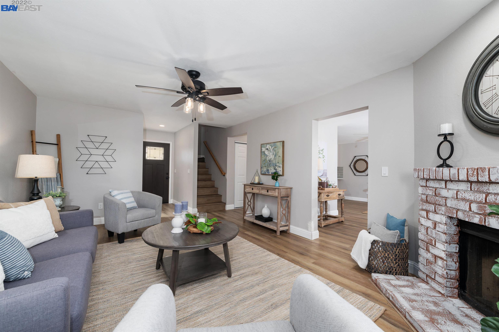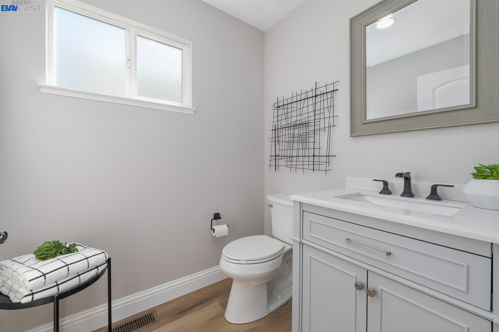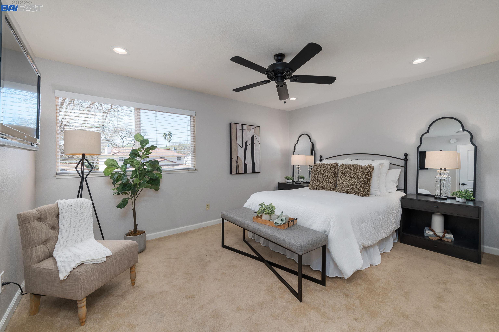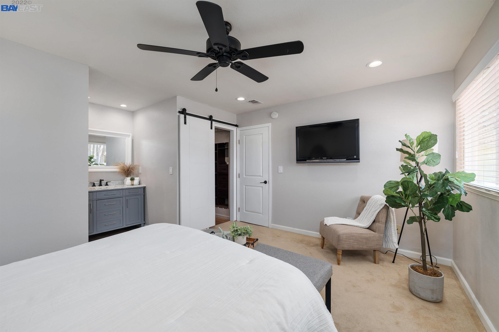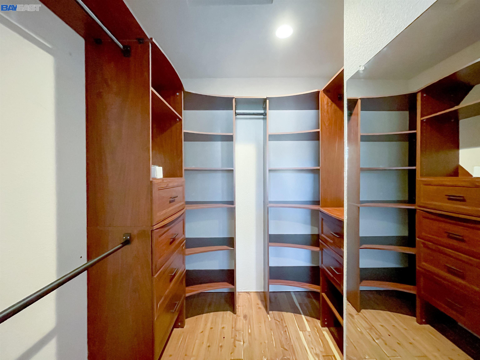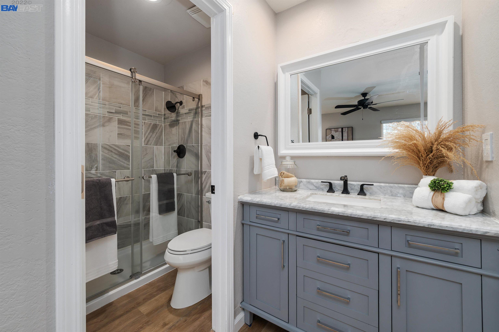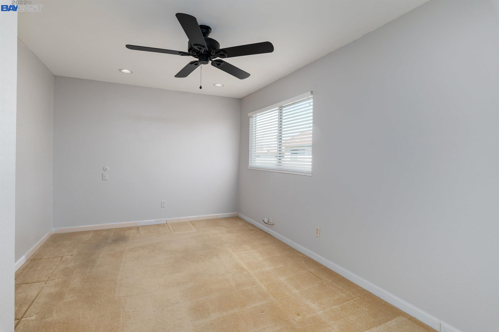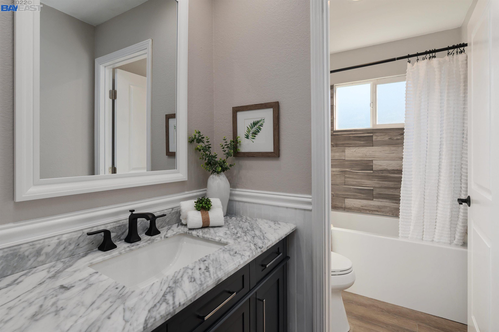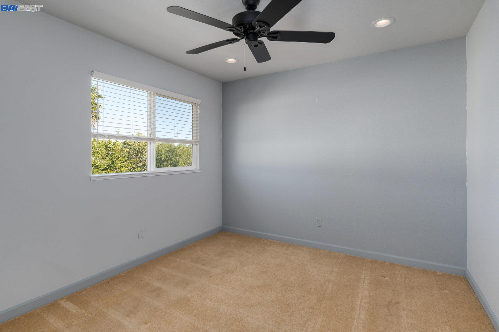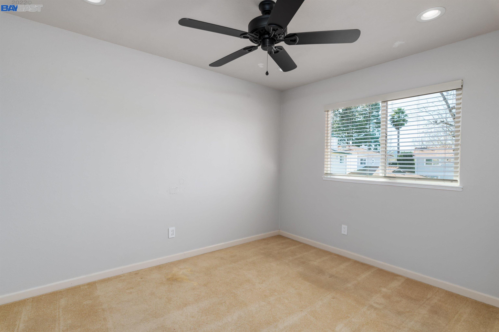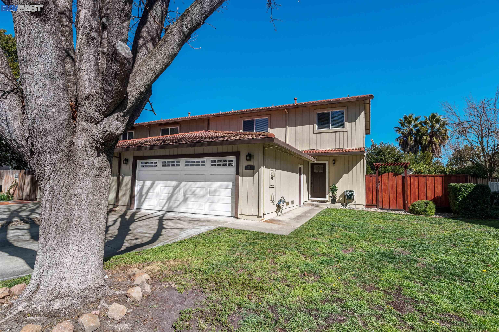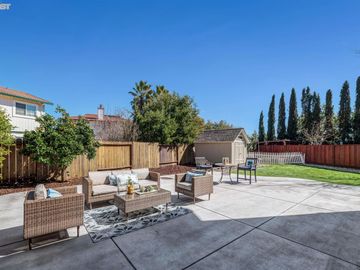
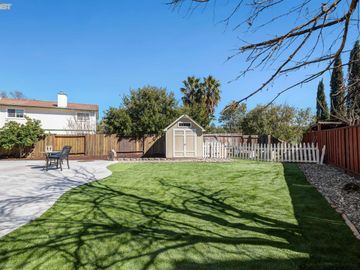
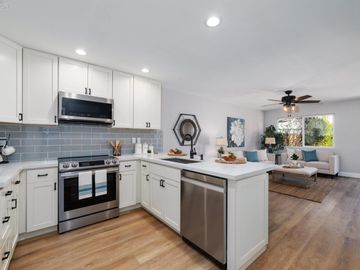
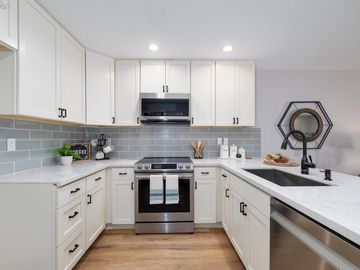
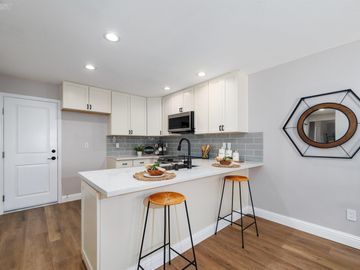
8111 Locust Place South Dublin, CA, 94568
Neighborhood: Parkway TerraceOff the market 4 beds 2 full + 1 half baths
Property details
Open Houses
Interior Features
Listed by
Buyer agent
Payment calculator
Exterior Features
Lot details
Parkway Terrace neighborhood info
People living in Parkway Terrace
Age & gender
Median age 38 yearsCommute types
79% commute by carEducation level
37% have bachelor educationNumber of employees
8% work in managementVehicles available
48% have 2 vehicleVehicles by gender
48% have 2 vehicleHousing market insights for
sales price*
sales price*
of sales*
Housing type
58% are single detachedsRooms
32% of the houses have 6 or 7 roomsBedrooms
46% have 2 or 3 bedroomsOwners vs Renters
66% are ownersSchools
| School rating | Distance | |
|---|---|---|
| out of 10 |
Murray Elementary School
8435 Davona Drive,
Dublin, CA 94568
Elementary School |
0.435mi |
| out of 10 |
Wells Middle School
6800 Penn Drive,
Dublin, CA 94568
Middle School |
0.925mi |
| out of 10 |
Dublin High School
8151 Village Parkway,
Dublin, CA 94568
High School |
0.149mi |
| School rating | Distance | |
|---|---|---|
| out of 10 |
Murray Elementary School
8435 Davona Drive,
Dublin, CA 94568
|
0.435mi |
| out of 10 |
Frederiksen Elementary School
7243 Tamarack Drive,
Dublin, CA 94568
|
0.583mi |
| out of 10 |
Dublin Elementary School
7997 Vomac Road,
Dublin, CA 94568
|
0.888mi |
|
St. Raymond
11557 Shannon Avenue,
Dublin, CA 94568
|
1.029mi | |
|
Learn And Play Montessori School
11900 Silvergate Drive,
Dublin, CA 94568
|
1.225mi | |
| School rating | Distance | |
|---|---|---|
| out of 10 |
Wells Middle School
6800 Penn Drive,
Dublin, CA 94568
|
0.925mi |
|
St. Raymond
11557 Shannon Avenue,
Dublin, CA 94568
|
1.029mi | |
|
Valley Christian Middle School & High School
7500 Inspiration Drive,
Dublin, CA 94568
|
2.13mi | |
|
The Quarry Lane School
6363 Tassajara Road,
Dublin, CA 94568
|
3.026mi | |
| out of 10 |
Eleanor Murray Fallon School
3601 Kohnen Way,
Dublin, CA 94568
|
3.264mi |
| School rating | Distance | |
|---|---|---|
| out of 10 |
Dublin High School
8151 Village Parkway,
Dublin, CA 94568
|
0.149mi |
| out of 10 |
Valley High (Continuation) School
6901 York Drive,
Dublin, CA 94568
|
0.976mi |
|
Valley Christian Middle School & High School
7500 Inspiration Drive,
Dublin, CA 94568
|
2.13mi | |
|
The Quarry Lane School
6363 Tassajara Road,
Dublin, CA 94568
|
3.026mi | |

Price history
Parkway Terrace Median sales price 2024
| Bedrooms | Med. price | % of listings |
|---|---|---|
| 3 beds | $1.15m | 100% |
| Date | Event | Price | $/sqft | Source |
|---|---|---|---|---|
| Mar 29, 2022 | Sold | $1,370,000 | 0 | Public Record |
| Mar 29, 2022 | Price Increase | $1,370,000 +37.27% | 0 | MLS #40982544 |
| Feb 24, 2022 | New Listing | $998,000 +99.6% | 0 | MLS #40982544 |
| Oct 15, 2004 | Sold | $500,000 | 300.48 | Public Record |
| Aug 16, 2004 | Under contract | $500,000 | 300.48 | MLS #40033109 |
| Aug 9, 2004 | New Listing | $500,000 | 300.48 | MLS #40033109 |
Agent viewpoints of 8111 Locust Place South, Dublin, CA, 94568
As soon as we do, we post it here.
Similar homes for sale
Similar homes nearby 8111 Locust Place South for sale
Recently sold homes
Request more info
Frequently Asked Questions about 8111 Locust Place South
Which year was this multi-family built?
This multi-family was build in 1984.
Which year was this property last sold?
This property was sold in 2022.
What is the full address of this Multi-Family?
8111 Locust Place South, Dublin, CA, 94568.
Based on information from the bridgeMLS as of 04-23-2024. All data, including all measurements and calculations of area, is obtained from various sources and has not been, and will not be, verified by broker or MLS. All information should be independently reviewed and verified for accuracy. Properties may or may not be listed by the office/agent presenting the information.
Listing last updated on: Mar 29, 2022
Verhouse Last checked 5 minutes ago
The closest grocery stores are Walmart Neighborhood Market, 0.5 miles away and Walgreens, 1.06 miles away.
The Parkway Terrace neighborhood has a population of 164,623, and 56% of the families have children. The median age is 38.18 years and 79% commute by car. The most popular housing type is "single detached" and 66% is owner.
