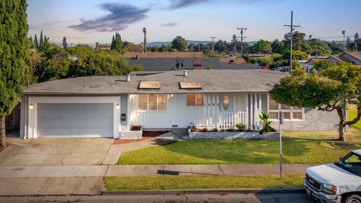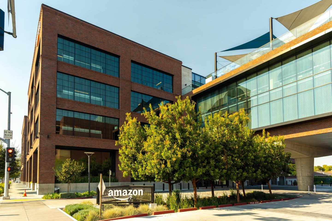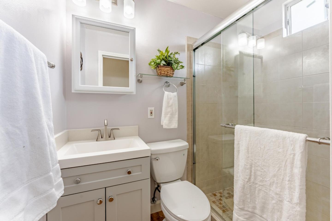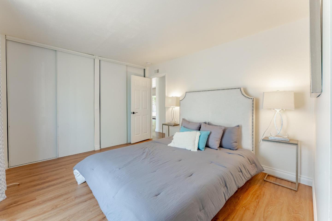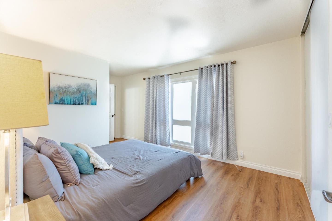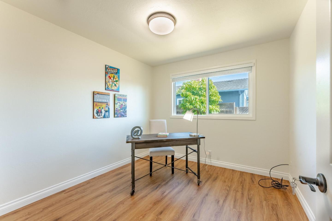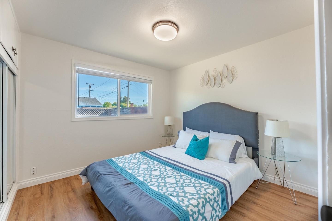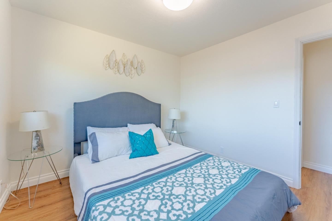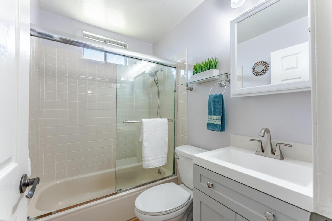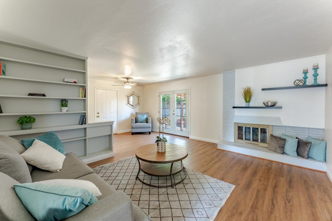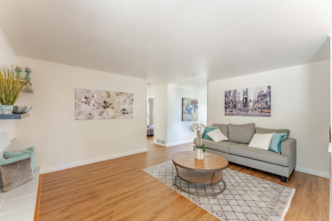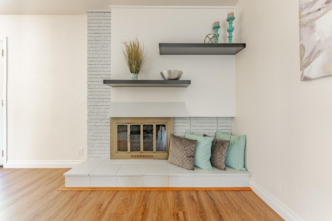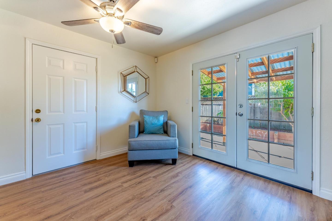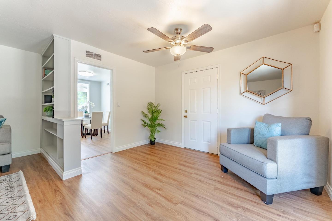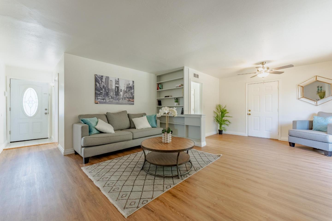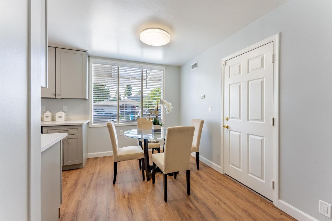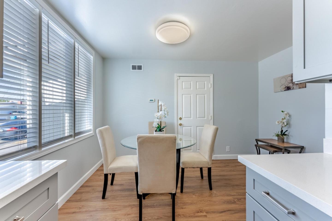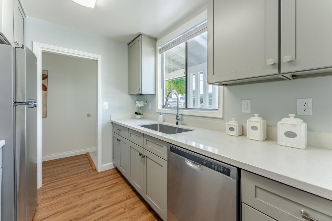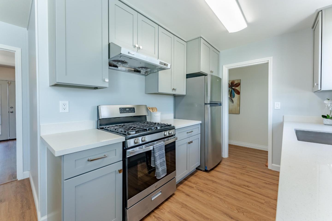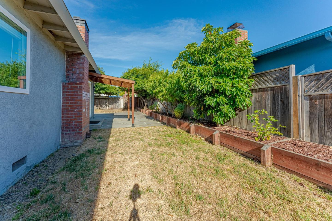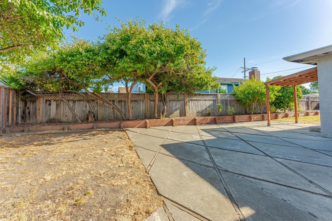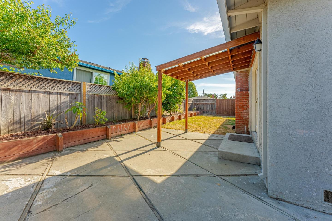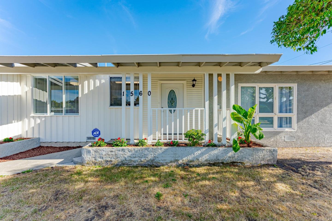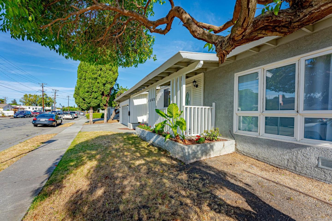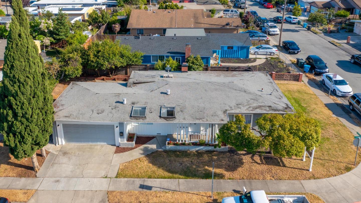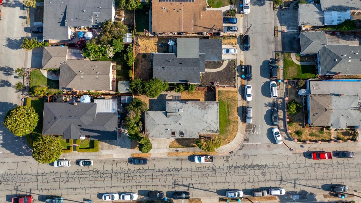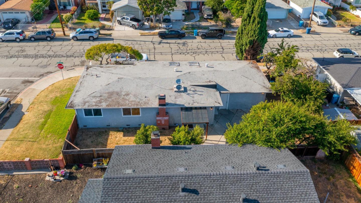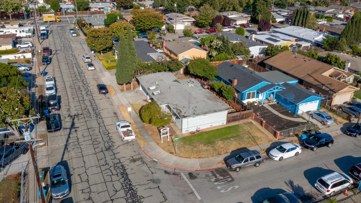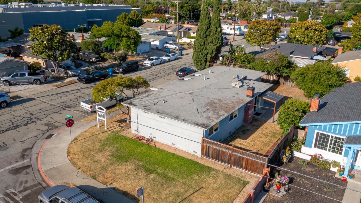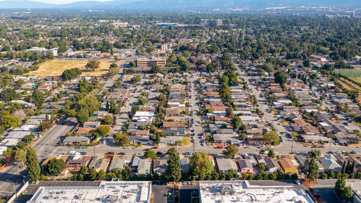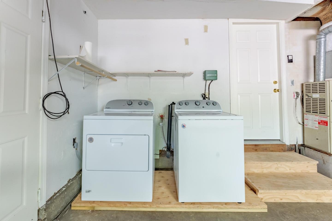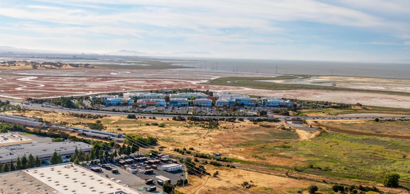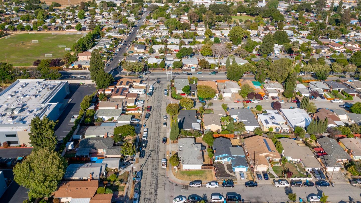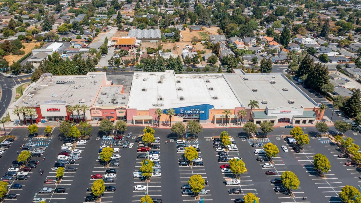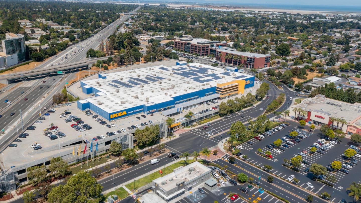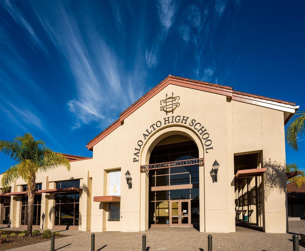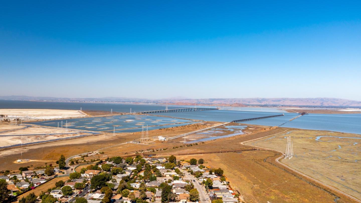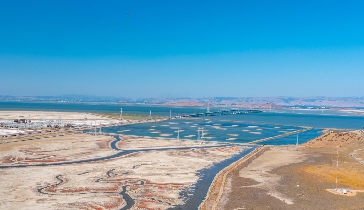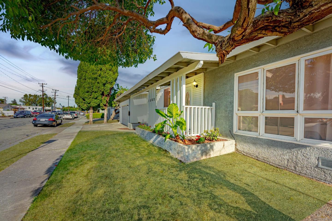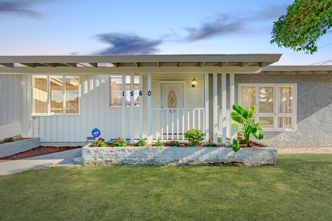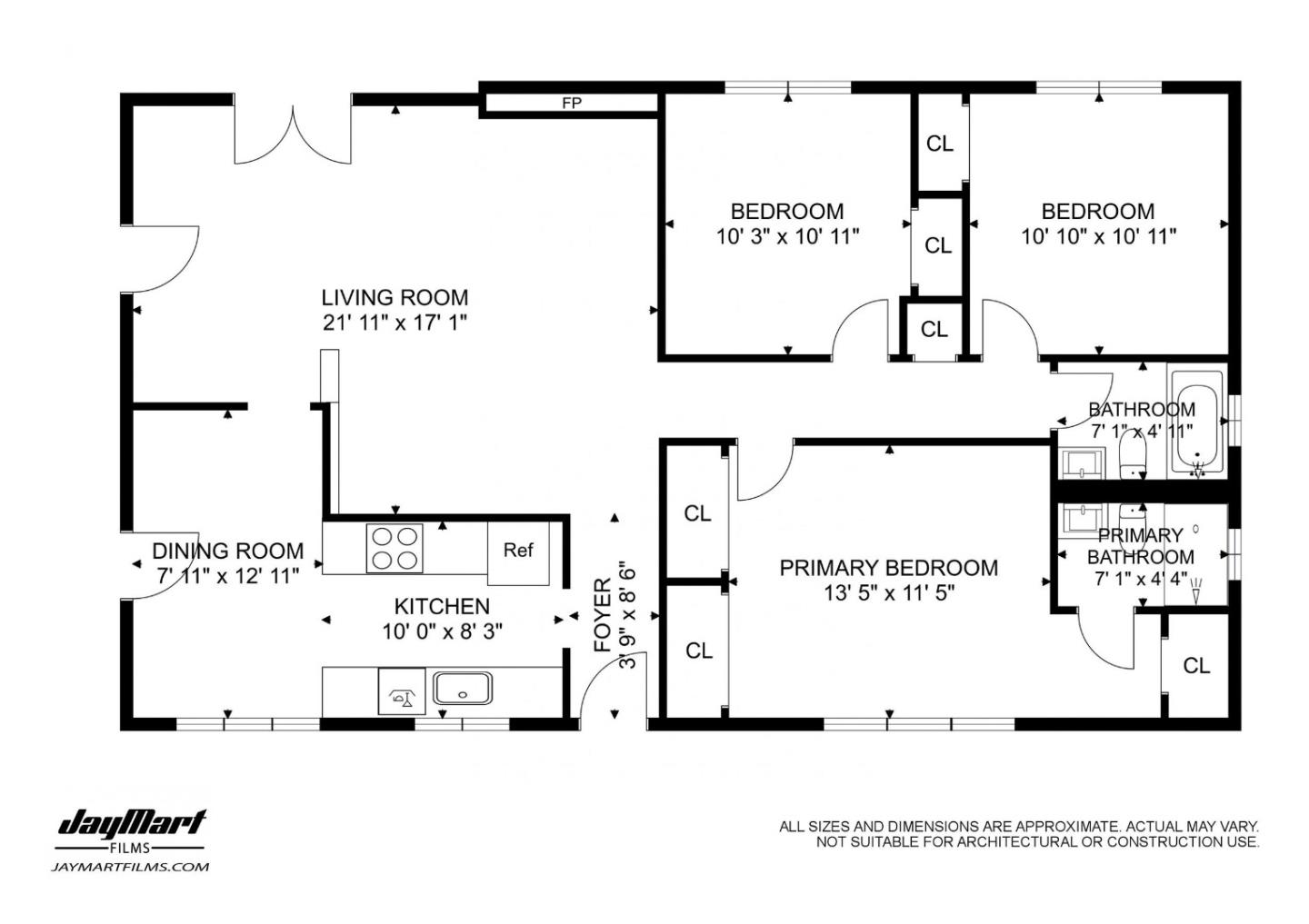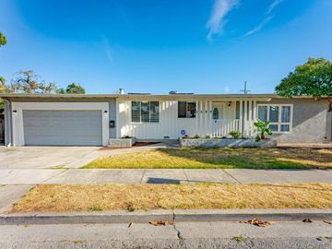
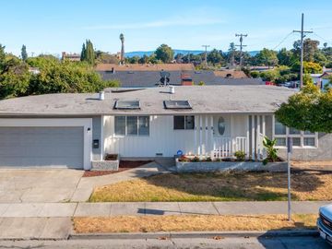
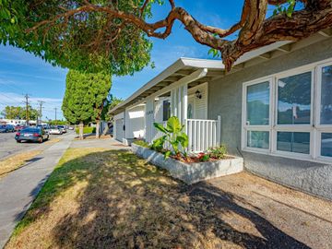
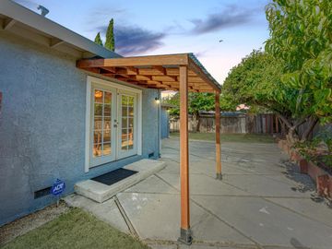
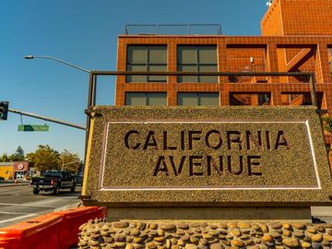
1560 Kavanaugh Dr East Palo Alto, CA, 94303
Off the market 3 beds 2 baths 1,150 sqft
Property details
Open Houses
Interior Features
Listed by
Buyer agent
Payment calculator
Lot details
94303 info
People living in 94303
Age & gender
Median age 38 yearsCommute types
72% commute by carEducation level
33% have professional educationNumber of employees
6% work in managementVehicles available
39% have 2 vehicleVehicles by gender
39% have 2 vehicleHousing market insights for
sales price*
sales price*
of sales*
Housing type
60% are single detachedsRooms
33% of the houses have 4 or 5 roomsBedrooms
52% have 2 or 3 bedroomsOwners vs Renters
55% are ownersSchools
| School rating | Distance | |
|---|---|---|
| out of 10 |
Costano Elementary School
2695 Fordham Street,
East Palo Alto, CA 94303
Elementary School |
0.227mi |
| out of 10 |
Costano Elementary School
2695 Fordham Street,
East Palo Alto, CA 94303
Middle School |
0.227mi |
|
Aspire East Palo Alto Phoenix Academy
1039 Garden Street,
East Palo Alto, CA 94303
High School |
0.723mi | |
| School rating | Distance | |
|---|---|---|
| out of 10 |
Costano Elementary School
2695 Fordham Street,
East Palo Alto, CA 94303
|
0.227mi |
|
Green Oaks Academy
2450 Ralmar Street,
East Palo Alto, CA 94303
|
0.259mi | |
|
Lavengamalie Christian Academy & University
735 Green Street,
East Palo Alto, CA 94303
|
0.77mi | |
| out of 10 |
Brentwood Academy
2086 Clarke Street,
East Palo Alto, CA 94303
|
0.962mi |
| School rating | Distance | |
|---|---|---|
| out of 10 |
Costano Elementary School
2695 Fordham Street,
East Palo Alto, CA 94303
|
0.227mi |
|
Cesar Chavez Elementary School
2450 Ralmar Street,
East Palo Alto, CA 94303
|
0.259mi | |
|
Aspire East Palo Alto Phoenix Academy
1039 Garden Street,
East Palo Alto, CA 94303
|
0.723mi | |
|
Lavengamalie Christian Academy & University
735 Green Street,
East Palo Alto, CA 94303
|
0.77mi | |
|
Eastside College Preparatory School
1041 Myrtle Street,
East Palo Alto, CA 94303
|
0.937mi | |
| School rating | Distance | |
|---|---|---|
|
Aspire East Palo Alto Phoenix Academy
1039 Garden Street,
East Palo Alto, CA 94303
|
0.723mi | |
|
Sequoia Community Day
763 Green Street,
East Palo Alto, CA 94303
|
0.748mi | |
|
Eastside College Preparatory School
1041 Myrtle Street,
East Palo Alto, CA 94303
|
0.937mi | |
| out of 10 |
East Palo Alto Academy
1050 Myrtle Street,
East Palo Alto, CA 94303
|
0.971mi |
|
South Community
2031 Pulgas Ave.,
East Palo Alto, CA 94303
|
1.111mi | |

Price history
| Date | Event | Price | $/sqft | Source |
|---|---|---|---|---|
| Aug 16, 2022 | Sold | $970,000 | 843.48 | Public Record |
| Aug 16, 2022 | Price Decrease | $970,000 -2.9% | 843.48 | MLS #ML81896070 |
| Jul 8, 2022 | Pending | $999,000 | 868.7 | MLS #ML81896070 |
| Jun 14, 2022 | New Listing | $999,000 | 868.7 | MLS #ML81896070 |
Taxes of 1560 Kavanaugh Dr, East Palo Alto, CA, 94303
Agent viewpoints of 1560 Kavanaugh Dr, East Palo Alto, CA, 94303
As soon as we do, we post it here.
Similar homes for sale
Similar homes nearby 1560 Kavanaugh Dr for sale
Recently sold homes
Request more info
Frequently Asked Questions about 1560 Kavanaugh Dr
What is 1560 Kavanaugh Dr?
1560 Kavanaugh Dr, East Palo Alto, CA, 94303 is a single family home located in the city of East Palo Alto, California with zipcode 94303. This single family home has 3 bedrooms & 2 bathrooms with an interior area of 1,150 sqft.
Which year was this home built?
This home was build in 1956.
Which year was this property last sold?
This property was sold in 2022.
What is the full address of this Home?
1560 Kavanaugh Dr, East Palo Alto, CA, 94303.
Are grocery stores nearby?
The closest grocery stores are Cardenas, 0.95 miles away and El Rancho Supermarket, 1.12 miles away.
What is the neighborhood like?
The 94303 zip area has a population of 148,373, and 51% of the families have children. The median age is 38.78 years and 72% commute by car. The most popular housing type is "single detached" and 55% is owner.
Based on information from the bridgeMLS as of 04-25-2024. All data, including all measurements and calculations of area, is obtained from various sources and has not been, and will not be, verified by broker or MLS. All information should be independently reviewed and verified for accuracy. Properties may or may not be listed by the office/agent presenting the information.
Listing last updated on: Aug 17, 2022
Verhouse Last checked less than a minute ago
The closest grocery stores are Cardenas, 0.95 miles away and El Rancho Supermarket, 1.12 miles away.
The 94303 zip area has a population of 148,373, and 51% of the families have children. The median age is 38.78 years and 72% commute by car. The most popular housing type is "single detached" and 55% is owner.
*Neighborhood & street median sales price are calculated over sold properties over the last 6 months.
