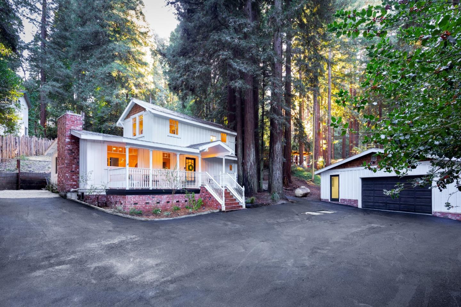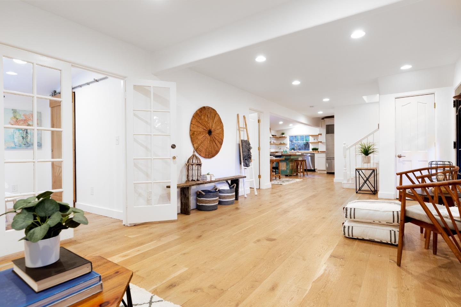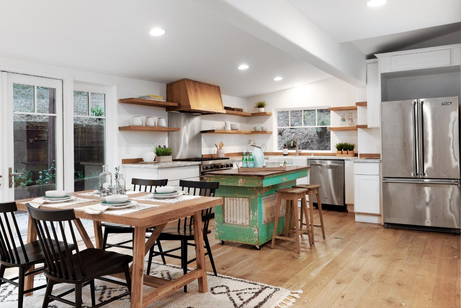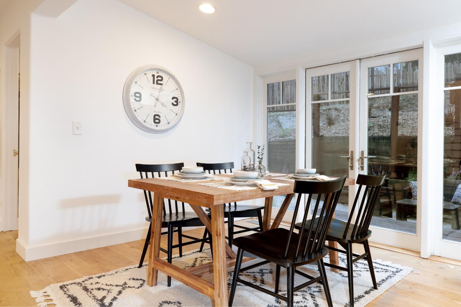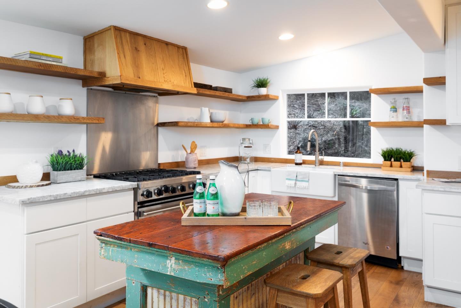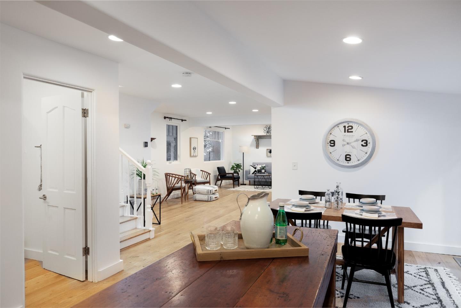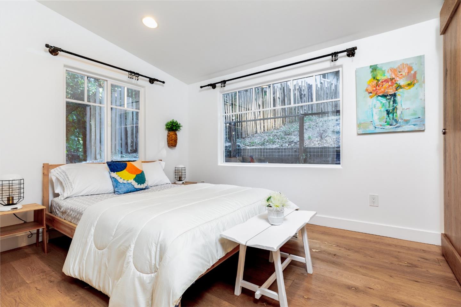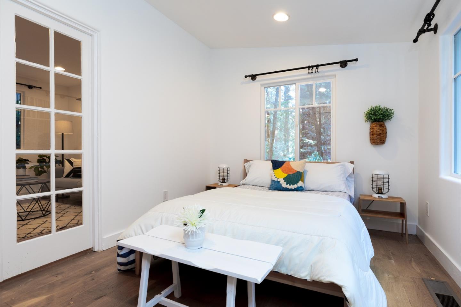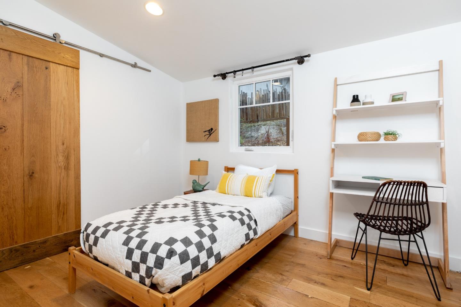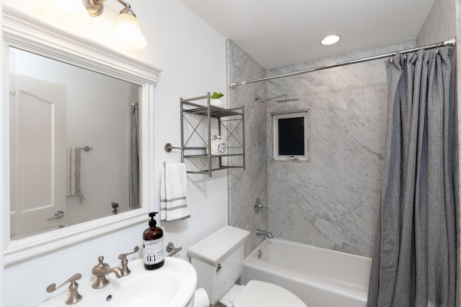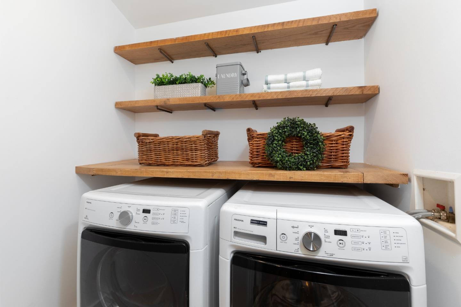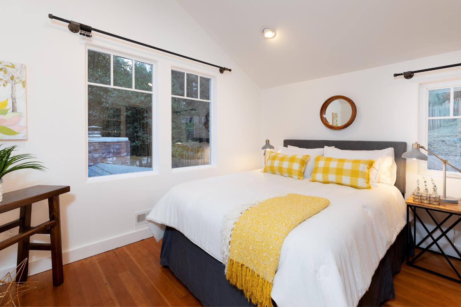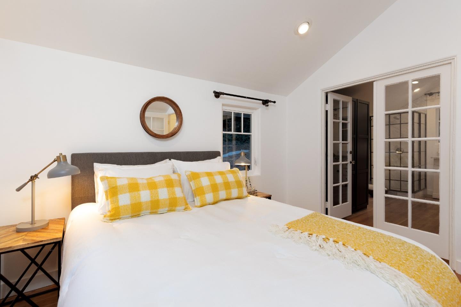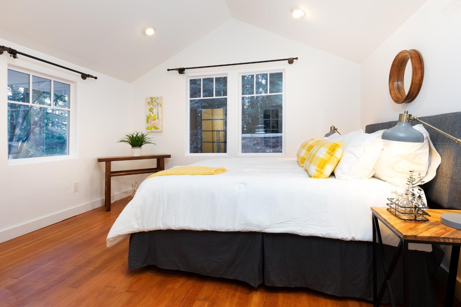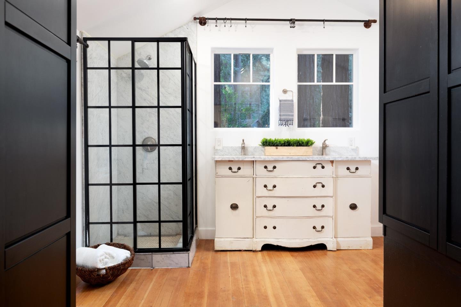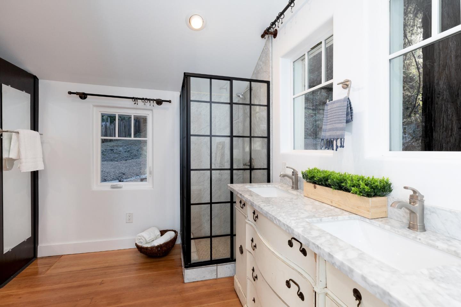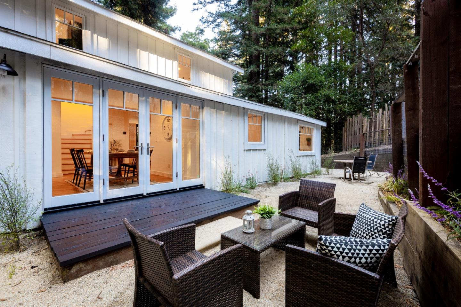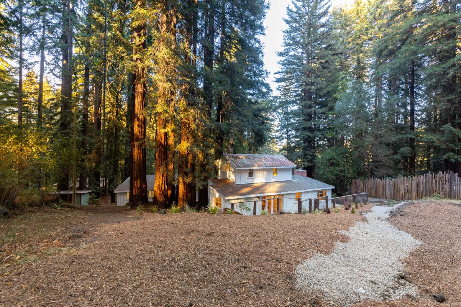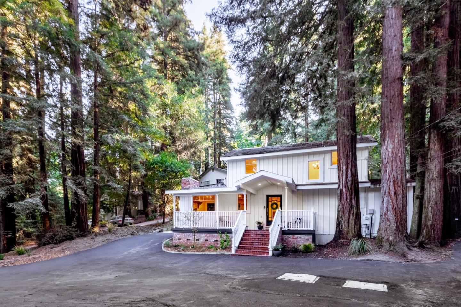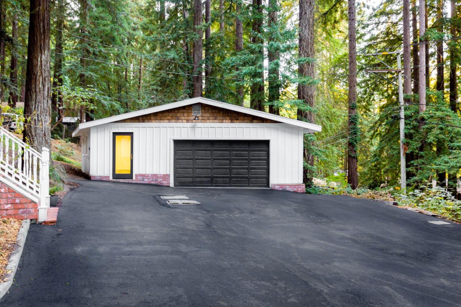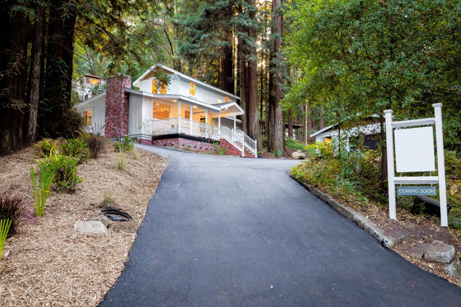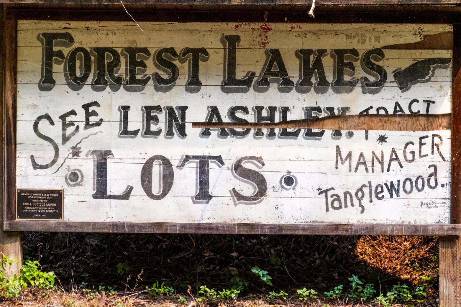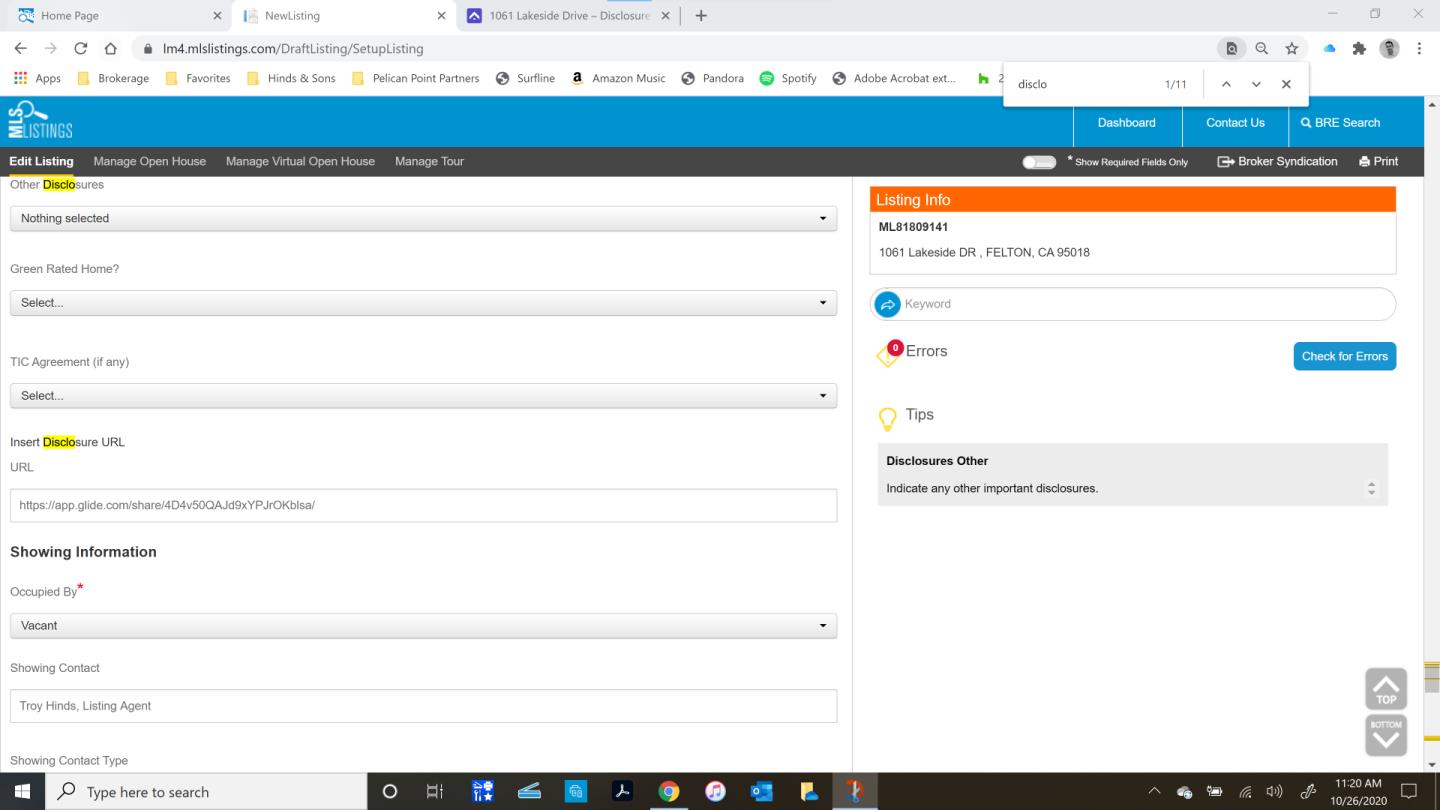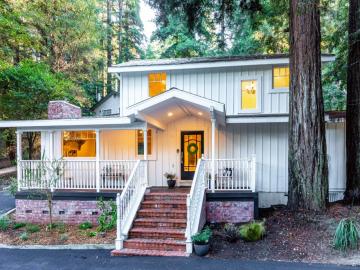
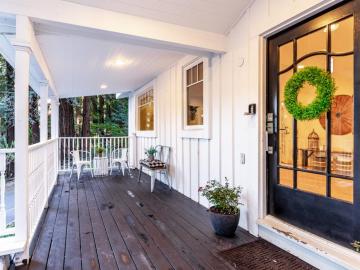
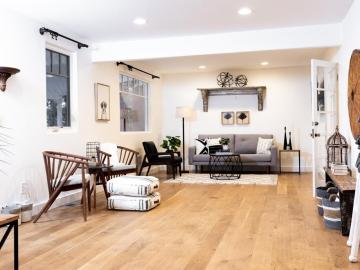
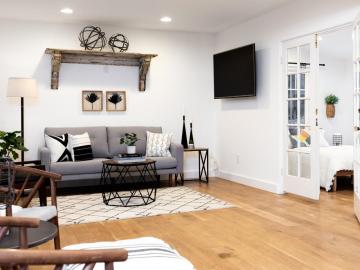
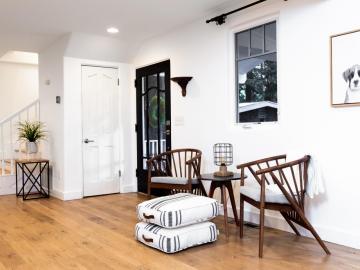
1061 Lakeside Dr Felton, CA, 95018
Off the market 3 beds 2 baths 1,336 sqft
Property details
Open Houses
Interior Features
Listed by
Buyer agent
Payment calculator
Exterior Features
Lot details
95018 info
People living in 95018
Age & gender
Median age 42 yearsCommute types
78% commute by carEducation level
29% have bachelor educationNumber of employees
4% work in education and healthcareVehicles available
38% have 2 vehicleVehicles by gender
38% have 2 vehicleHousing market insights for
sales price*
sales price*
of sales*
Housing type
70% are single detachedsRooms
34% of the houses have 4 or 5 roomsBedrooms
63% have 2 or 3 bedroomsOwners vs Renters
73% are ownersADU Accessory Dwelling Unit
Schools
| School rating | Distance | |
|---|---|---|
|
St. Lawrence Academy
6184 Highway 9,
Felton, CA 95018
Elementary School |
1.259mi | |
|
St. Lawrence Academy
6184 Highway 9,
Felton, CA 95018
Middle School |
1.259mi | |
| out of 10 |
San Lorenzo Valley High School
7105 Highway 9,
Felton, CA 95018
High School |
2.005mi |
| School rating | Distance | |
|---|---|---|
|
St. Lawrence Academy
6184 Highway 9,
Felton, CA 95018
|
1.259mi | |
| out of 10 |
Slvusd Charter School
7101 Highway Nine,
Felton, CA 95018
|
2.042mi |
| out of 10 |
San Lorenzo Valley Elementary School
7155 Highway 9,
Felton, CA 95018
|
2.061mi |
| School rating | Distance | |
|---|---|---|
|
St. Lawrence Academy
6184 Highway 9,
Felton, CA 95018
|
1.259mi | |
| out of 10 |
Slvusd Charter School
7101 Highway Nine,
Felton, CA 95018
|
2.042mi |
| out of 10 |
San Lorenzo Valley Middle School
7179 Hacienda Way,
Felton, CA 95018
|
2.184mi |
| School rating | Distance | |
|---|---|---|
| out of 10 |
San Lorenzo Valley High School
7105 Highway 9,
Felton, CA 95018
|
2.005mi |
| out of 10 |
Slvusd Charter School
7101 Highway Nine,
Felton, CA 95018
|
2.042mi |

Price history
| Date | Event | Price | $/sqft | Source |
|---|---|---|---|---|
| Dec 11, 2020 | Sold | $865,000 | 647.46 | Public Record |
| Dec 11, 2020 | Price Decrease | $865,000 -3.78% | 647.46 | MLS #ML81809141 |
| Nov 17, 2020 | Under contract | $899,000 | 672.9 | MLS #ML81809141 |
| Nov 6, 2020 | Price Increase | $899,000 +12.52% | 672.9 | MLS #ML81809141 |
| Oct 24, 2020 | New Listing | $799,000 | 650.65 | MLS #ML81809141 |
Taxes of 1061 Lakeside Dr, Felton, CA, 95018
Agent viewpoints of 1061 Lakeside Dr, Felton, CA, 95018
As soon as we do, we post it here.
Similar homes for sale
Similar homes nearby 1061 Lakeside Dr for sale
Recently sold homes
Request more info
Frequently Asked Questions about 1061 Lakeside Dr
What is 1061 Lakeside Dr?
1061 Lakeside Dr, Felton, CA, 95018 is a single family home located in the city of Felton, California with zipcode 95018. This single family home has 3 bedrooms & 2 bathrooms with an interior area of 1,336 sqft.
Which year was this home built?
This home was build in 1945.
Which year was this property last sold?
This property was sold in 2020.
What is the full address of this Home?
1061 Lakeside Dr, Felton, CA, 95018.
Are grocery stores nearby?
The closest grocery stores are Wild Roots Market, 1.33 miles away and Safeway 0786, 1.47 miles away.
What is the neighborhood like?
The 95018 zip area has a population of 86,091, and 39% of the families have children. The median age is 42.23 years and 78% commute by car. The most popular housing type is "single detached" and 73% is owner.
Based on information from the bridgeMLS as of 04-25-2024. All data, including all measurements and calculations of area, is obtained from various sources and has not been, and will not be, verified by broker or MLS. All information should be independently reviewed and verified for accuracy. Properties may or may not be listed by the office/agent presenting the information.
Listing last updated on: Dec 12, 2020
Verhouse Last checked 1 year ago
The closest grocery stores are Wild Roots Market, 1.33 miles away and Safeway 0786, 1.47 miles away.
The 95018 zip area has a population of 86,091, and 39% of the families have children. The median age is 42.23 years and 78% commute by car. The most popular housing type is "single detached" and 73% is owner.
*Neighborhood & street median sales price are calculated over sold properties over the last 6 months.
