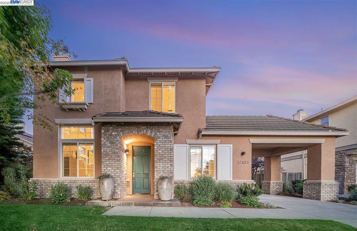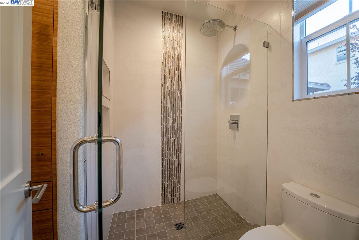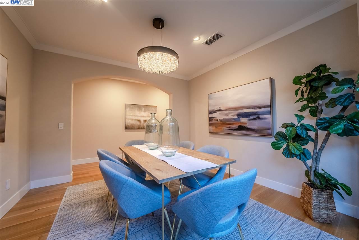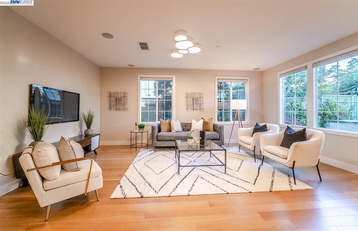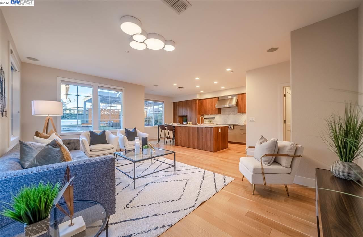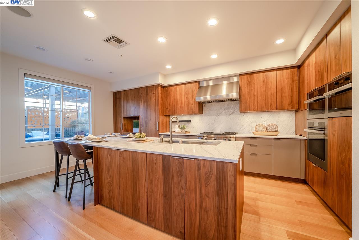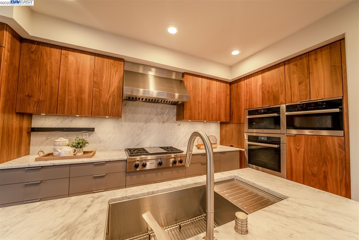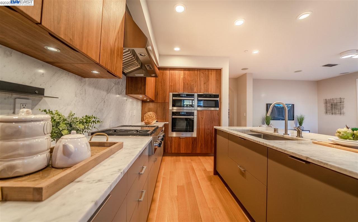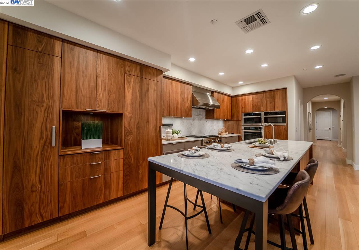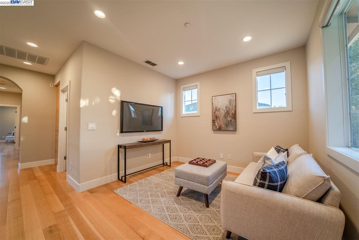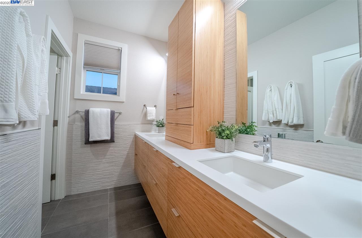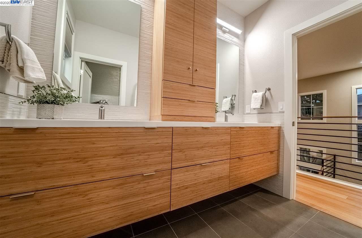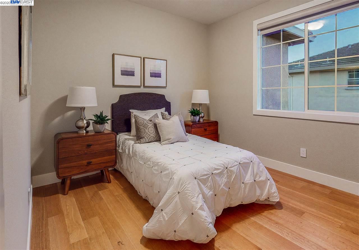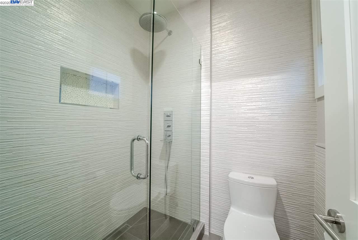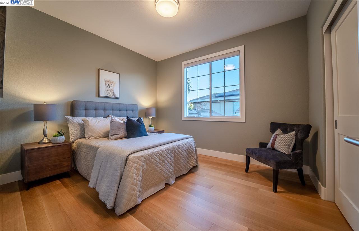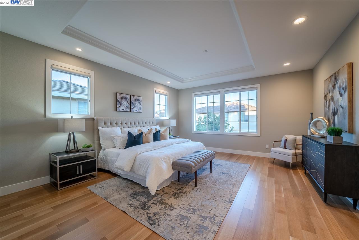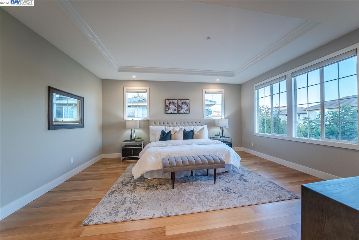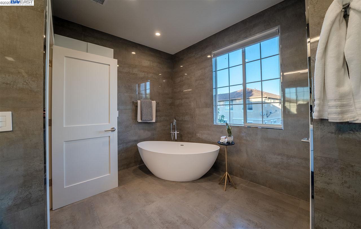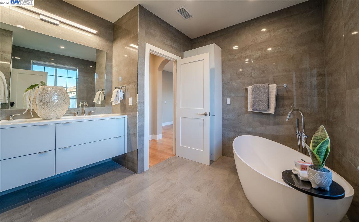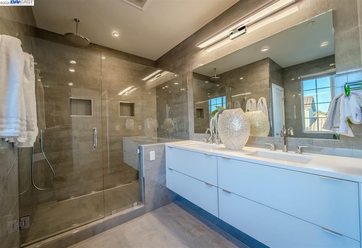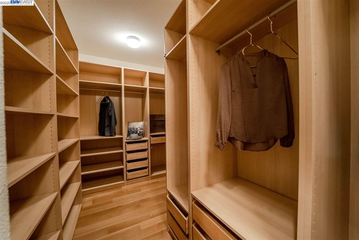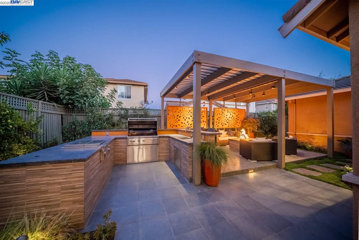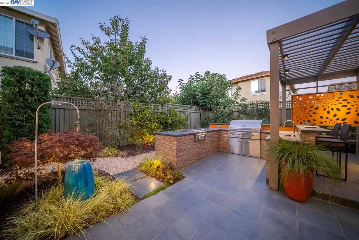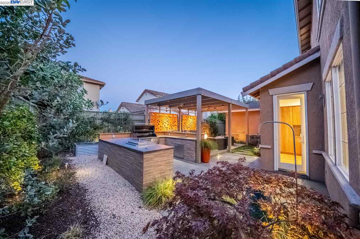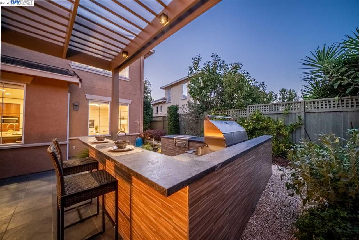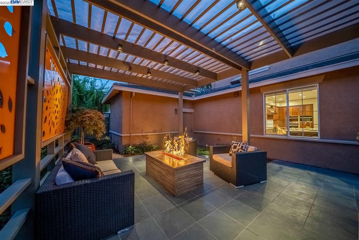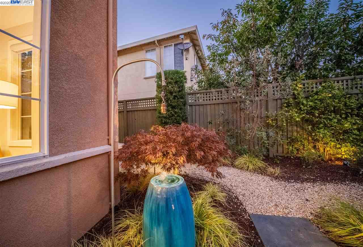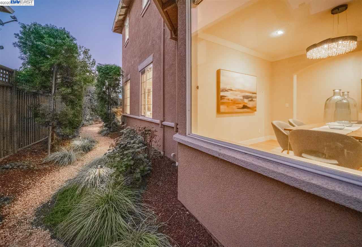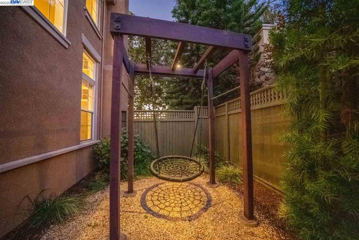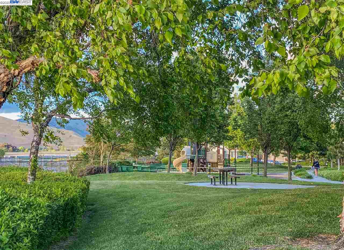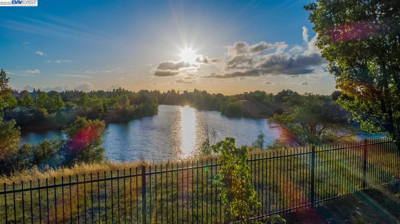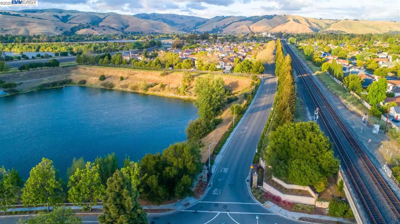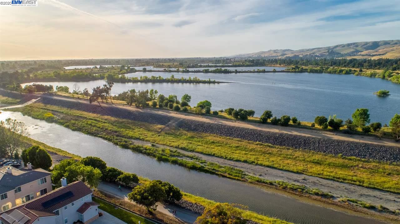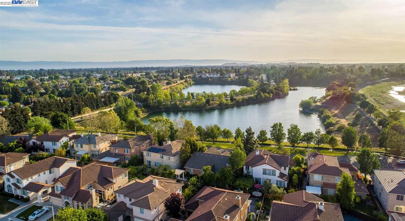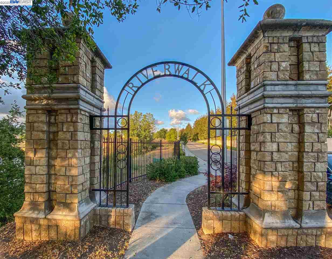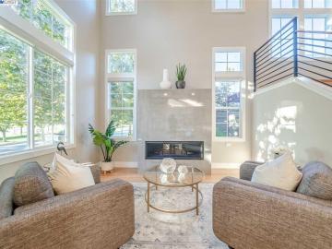
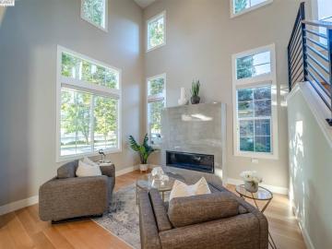
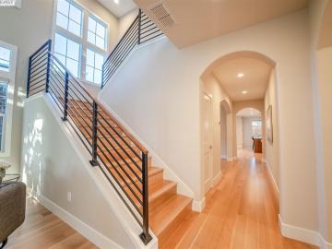
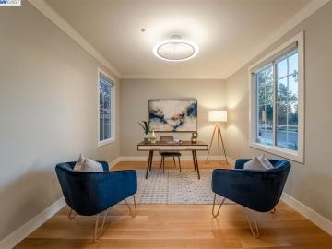
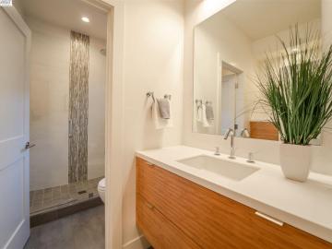
Off the market 4 beds 3 baths 2,754 sqft
Property details
Open Houses
Interior Features
Listed by
Buyer agent
Payment calculator
Exterior Features
Model: SPECTACULAR
Lot details
Riverwalk neighborhood info
People living in Riverwalk
Age & gender
Median age 36 yearsCommute types
80% commute by carEducation level
26% have bachelor educationNumber of employees
5% work in managementVehicles available
40% have 2 vehicleVehicles by gender
40% have 2 vehicleHousing market insights for
sales price*
sales price*
of sales*
Housing type
53% are single detachedsRooms
36% of the houses have 4 or 5 roomsBedrooms
60% have 2 or 3 bedroomsOwners vs Renters
57% are ownersADU Accessory Dwelling Unit
Schools
| School rating | Distance | |
|---|---|---|
|
New Horizons School
2550 Peralta Boulevard,
Fremont, CA 94536
Elementary School |
0.247mi | |
|
New Horizons School
2550 Peralta Boulevard,
Fremont, CA 94536
Middle School |
0.247mi | |
| out of 10 |
Washington High School
38442 Fremont Boulevard,
Fremont, CA 94536
High School |
0.861mi |
| School rating | Distance | |
|---|---|---|
|
New Horizons School
2550 Peralta Boulevard,
Fremont, CA 94536
|
0.247mi | |
| out of 10 |
Parkmont Elementary School
2601 Parkside Drive,
Fremont, CA 94536
|
0.6mi |
|
Holy Spirit Elementary School
3930 Parish Avenue,
Fremont, CA 94536
|
0.704mi | |
|
Prince Of Peace Lutheran School
38451 Fremont Boulevard,
Fremont, CA 94536
|
0.875mi | |
|
Scribbles Montessori School
38660 Lexington Street,
Fremont, CA 94536
|
0.916mi | |
| School rating | Distance | |
|---|---|---|
|
New Horizons School
2550 Peralta Boulevard,
Fremont, CA 94536
|
0.247mi | |
| out of 10 |
Centerville Junior High
37720 Fremont Boulevard,
Fremont, CA 94536
|
0.61mi |
|
Holy Spirit Elementary School
3930 Parish Avenue,
Fremont, CA 94536
|
0.704mi | |
|
Prince Of Peace Lutheran School
38451 Fremont Boulevard,
Fremont, CA 94536
|
0.875mi | |
| out of 10 |
Thornton Junior High School
4357 Thornton Avenue,
Fremont, CA 94536
|
1.225mi |
| School rating | Distance | |
|---|---|---|
| out of 10 |
Washington High School
38442 Fremont Boulevard,
Fremont, CA 94536
|
0.861mi |
| out of 10 |
American High School
36300 Fremont Boulevard,
Fremont, CA 94536
|
1.277mi |
| out of 10 |
California School For The Deaf-Fremont
39350 Gallaudet Drive,
Fremont, CA 94538
|
1.616mi |
|
Fremont Christian School
4760 Thornton Avenue,
Fremont, CA 94536
|
1.679mi | |
|
Family Learning Center
37109 Dondero Way,
Fremont, CA 94536
|
1.752mi | |

Price history
Riverwalk Median sales price 2023
| Bedrooms | Med. price | % of listings |
|---|---|---|
| 4 beds | $2.28m | 66.67% |
| 6 beds | $2.73m | 33.33% |
| Date | Event | Price | $/sqft | Source |
|---|---|---|---|---|
| Nov 17, 2020 | Sold | $2,085,000 | 757.08 | Public Record |
| Nov 17, 2020 | Price Decrease | $2,085,000 -0.62% | 757.08 | MLS #40927072 |
| Nov 10, 2020 | Pending | $2,098,000 | 761.8 | MLS #40927072 |
| Nov 2, 2020 | Under contract | $2,098,000 | 761.8 | MLS #40927072 |
| Oct 27, 2020 | New Listing | $2,098,000 | 761.8 | MLS #40927072 |
Agent viewpoints of 37808 Appletree Ct, Fremont, CA, 94536
As soon as we do, we post it here.
Similar homes for sale
Similar homes nearby 37808 Appletree Ct for sale
Recently sold homes
Request more info
Frequently Asked Questions about 37808 Appletree Ct
What is 37808 Appletree Ct?
37808 Appletree Ct, Fremont, CA, 94536 is a single family home located in the Riverwalk neighborhood in the city of Fremont, California with zipcode 94536. This single family home has 4 bedrooms & 3 bathrooms with an interior area of 2,754 sqft.
Which year was this home built?
This home was build in 2001.
Which year was this property last sold?
This property was sold in 2020.
What is the full address of this Home?
37808 Appletree Ct, Fremont, CA, 94536.
Are grocery stores nearby?
The closest grocery stores are Whole Foods Market, 0.82 miles away and Raley's, 1.12 miles away.
What is the neighborhood like?
The Riverwalk neighborhood has a population of 350,928, and 49% of the families have children. The median age is 36.92 years and 80% commute by car. The most popular housing type is "single detached" and 57% is owner.
Based on information from the bridgeMLS as of 04-25-2024. All data, including all measurements and calculations of area, is obtained from various sources and has not been, and will not be, verified by broker or MLS. All information should be independently reviewed and verified for accuracy. Properties may or may not be listed by the office/agent presenting the information.
Listing last updated on: Nov 17, 2020
Verhouse Last checked 1 year ago
The closest grocery stores are Whole Foods Market, 0.82 miles away and Raley's, 1.12 miles away.
The Riverwalk neighborhood has a population of 350,928, and 49% of the families have children. The median age is 36.92 years and 80% commute by car. The most popular housing type is "single detached" and 57% is owner.
*Neighborhood & street median sales price are calculated over sold properties over the last 6 months.
