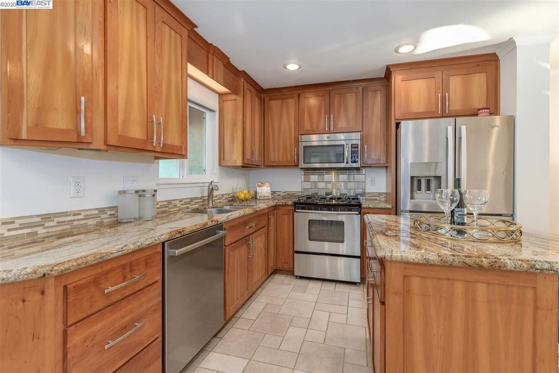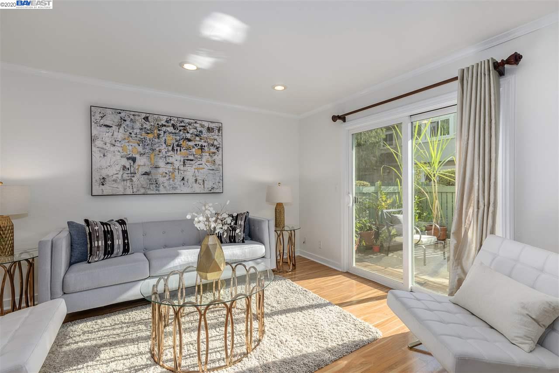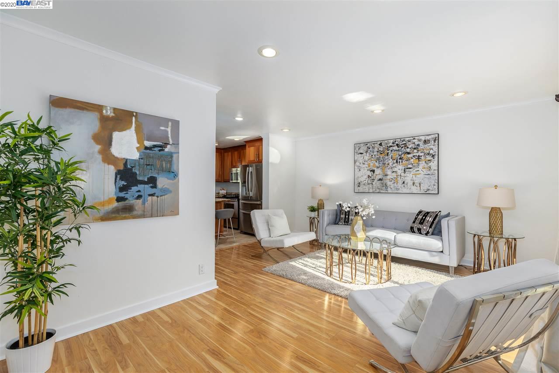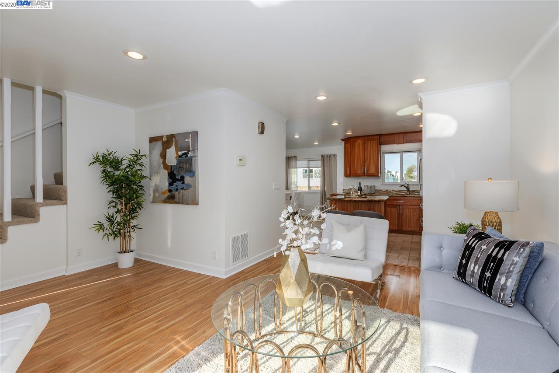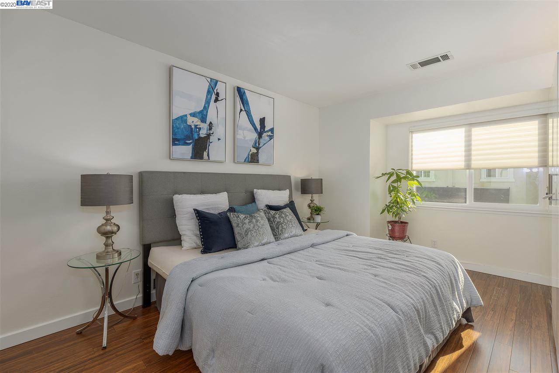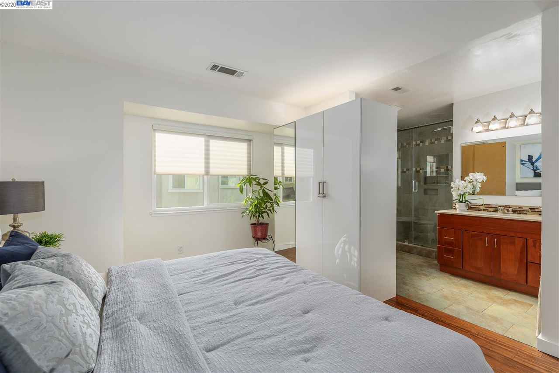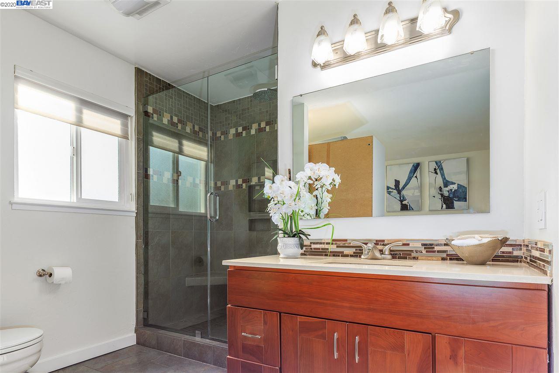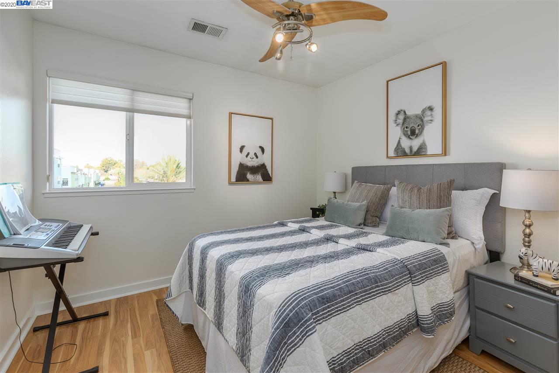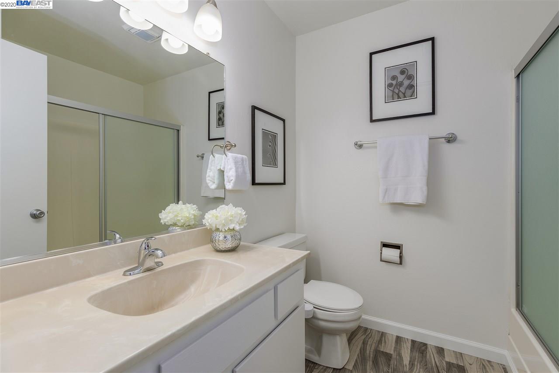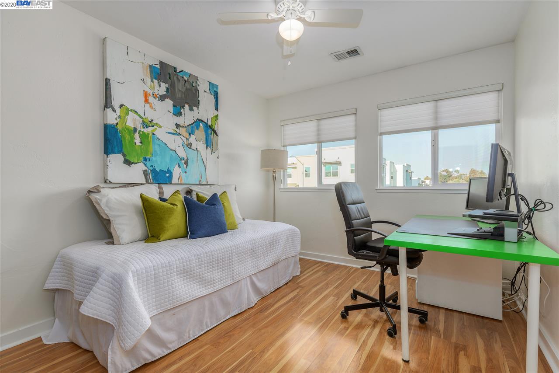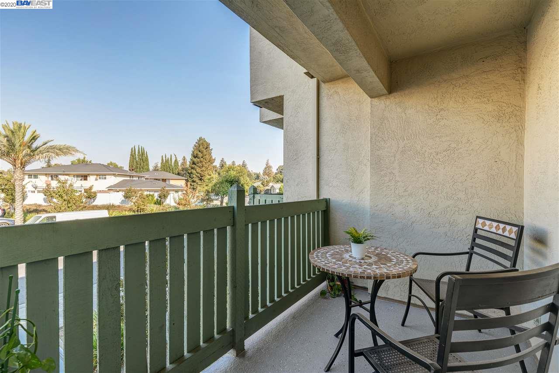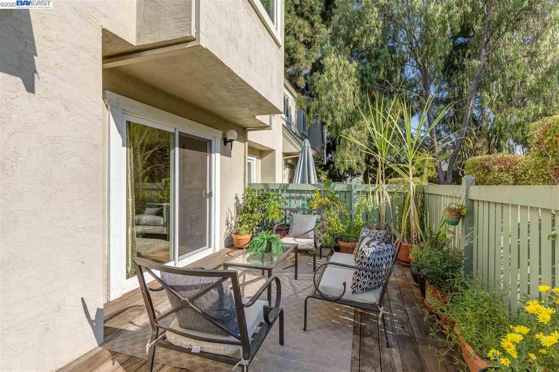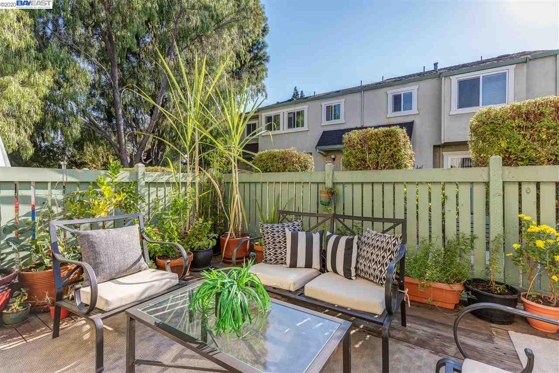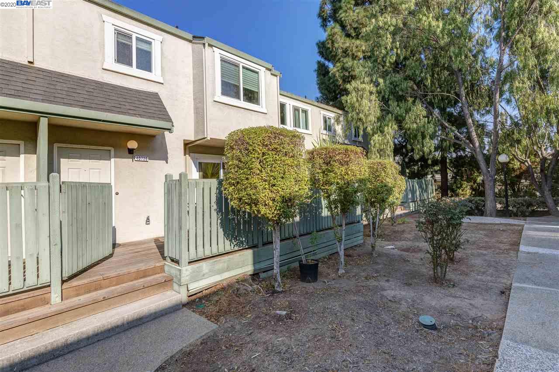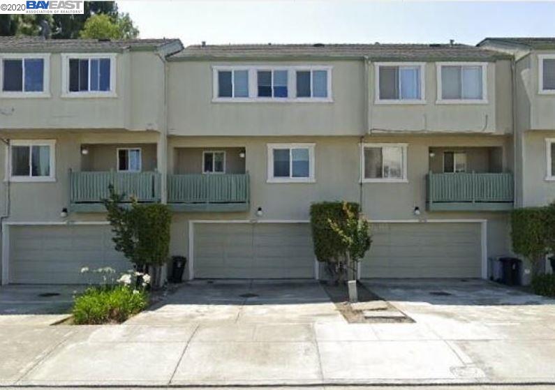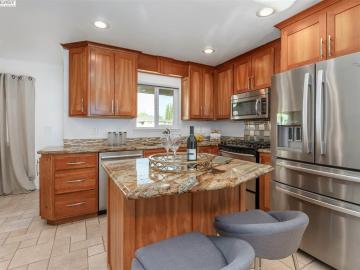
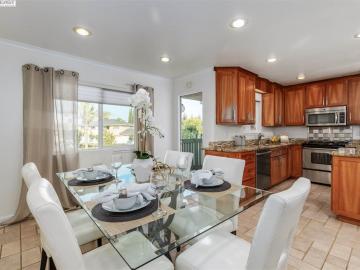
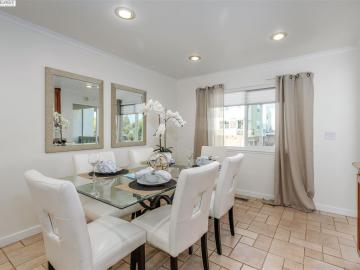
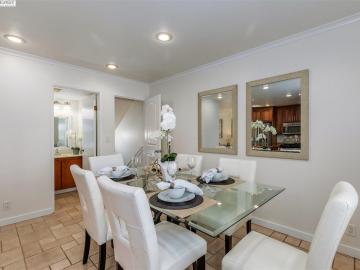
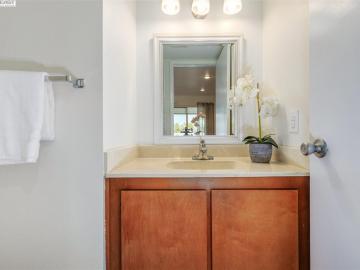
Irvington 40726 Chapel Way, Fremont, CA, 94538
Neighborhood: Irvington Dist.Off the market 3 beds 2 full + 1 half baths 1,338 sqft
Property details
Open Houses
Interior Features
Listed by
Buyer agent
Payment calculator
Exterior Features
Lot details
Irvington Dist. neighborhood info
People living in Irvington Dist.
Age & gender
Median age 37 yearsCommute types
81% commute by carEducation level
26% have bachelor educationNumber of employees
7% work in managementVehicles available
40% have 2 vehicleVehicles by gender
40% have 2 vehicleHousing market insights for Irvington
sales price*
sales price*
of sales*
Housing type
54% are single detachedsRooms
37% of the houses have 4 or 5 roomsBedrooms
60% have 2 or 3 bedroomsOwners vs Renters
59% are ownersADU Accessory Dwelling Unit
Schools
| School rating | Distance | |
|---|---|---|
|
Seneca Family Of Agencies - Pathfinder Academy
40950 Chapel Way,
Fremont, CA 94538
Elementary School |
0.236mi | |
|
Seneca Family Of Agencies - Pathfinder Academy
40950 Chapel Way,
Fremont, CA 94538
Middle School |
0.236mi | |
|
Seneca Family Of Agencies - Pathfinder Academy
40950 Chapel Way,
Fremont, CA 94538
High School |
0.236mi | |
| School rating | Distance | |
|---|---|---|
|
Seneca Family Of Agencies - Pathfinder Academy
40950 Chapel Way,
Fremont, CA 94538
|
0.236mi | |
|
Our Lady of Guadalupe School
40374 Fremont Boulevard,
Fremont, CA 94538
|
0.43mi | |
| out of 10 |
O. N. Hirsch Elementary School
41399 Chapel Way,
Fremont, CA 94538
|
0.515mi |
|
Mission Peak Christian
41354 Roberts Avenue,
Fremont, CA 94538
|
0.529mi | |
| out of 10 |
J. Haley Durham Elementary School
40292 Leslie Street,
Fremont, CA 94538
|
0.542mi |
| School rating | Distance | |
|---|---|---|
|
Seneca Family Of Agencies - Pathfinder Academy
40950 Chapel Way,
Fremont, CA 94538
|
0.236mi | |
|
Our Lady of Guadalupe School
40374 Fremont Boulevard,
Fremont, CA 94538
|
0.43mi | |
| out of 10 |
John M. Horner Junior High School
41365 Chapel Way,
Fremont, CA 94538
|
0.494mi |
|
Mission Peak Christian
41354 Roberts Avenue,
Fremont, CA 94538
|
0.529mi | |
| out of 10 |
Vista Alternative School
4455 Seneca Park Avenue,
Fremont, CA 94538
|
1.116mi |
| School rating | Distance | |
|---|---|---|
|
Seneca Family Of Agencies - Pathfinder Academy
40950 Chapel Way,
Fremont, CA 94538
|
0.236mi | |
|
Mission Peak Christian
41354 Roberts Avenue,
Fremont, CA 94538
|
0.529mi | |
| out of 10 |
Irvington High School
41800 Blacow Road,
Fremont, CA 94538
|
0.989mi |
| out of 10 |
Vista Alternative School
4455 Seneca Park Avenue,
Fremont, CA 94538
|
1.116mi |
| out of 10 |
John F. Kennedy High School
39999 Blacow Road,
Fremont, CA 94538
|
1.292mi |

Price history
Irvington Dist. Median sales price 2024
| Bedrooms | Med. price | % of listings |
|---|---|---|
| 3 beds | $1.4m | 100% |
| Date | Event | Price | $/sqft | Source |
|---|---|---|---|---|
| Jan 13, 2021 | Sold | $820,000 | 612.86 | Public Record |
| Jan 13, 2021 | Price Increase | $820,000 | 612.86 | MLS #40927365 |
| Dec 12, 2020 | Pending | $819,998 | 612.85 | MLS #40927365 |
| Dec 4, 2020 | Price Decrease | $819,998 -2.38% | 612.85 | MLS #40927365 |
| Nov 9, 2020 | Price Decrease | $839,998 -3.44% | 627.8 | MLS #40927365 |
| Oct 29, 2020 | New Listing | $869,888 +2.82% | 650.14 | MLS #40927365 |
| Oct 13, 2020 | Unavailable | $846,000 | 632.29 | MLS #40919755 |
| Sep 5, 2020 | New Listing | $846,000 +3.05% | 632.29 | MLS #40919755 |
| Sep 5, 2020 | New Listing | $821,000 +110.51% | 613.6 | MLS #40919748 |
| Oct 13, 2020 | Unavailable | $821,000 | 613.6 | MLS #40919748 |
| Jun 4, 2012 | Sold | $390,000 | 291.48 | Public Record |
| Jun 4, 2012 | Price Increase | $390,000 | 291.48 | MLS #40568638 |
| May 3, 2012 | Under contract | $389,999 | 291.48 | MLS #40568638 |
| Apr 4, 2012 | New Listing | $389,999 | 291.48 | MLS #40568638 |
Agent viewpoints of 40726 Chapel Way, Fremont, CA, 94538
As soon as we do, we post it here.
Similar homes for sale
Similar homes nearby 40726 Chapel Way for sale
Recently sold homes
Request more info
Frequently Asked Questions about Irvington
What is Irvington?
40726 Chapel Way, Fremont, CA, 94538 is a single family hometownhouse located in the Irvington Dist neighborhood in the city of Fremont, California with zipcode 94538. This single family hometownhouse has 3 bedrooms & 2 full bathrooms + & 1 half bathroom with an interior area of 1,338 sqft.
Which year was this townhouse built?
This townhouse was build in 1981.
Which year was this property last sold?
This property was sold in 2021.
What is the full address of this Townhouse?
40726 Chapel Way, Fremont, CA, 94538.
Based on information from the bridgeMLS as of 04-20-2024. All data, including all measurements and calculations of area, is obtained from various sources and has not been, and will not be, verified by broker or MLS. All information should be independently reviewed and verified for accuracy. Properties may or may not be listed by the office/agent presenting the information.
Listing last updated on: Jan 13, 2021
Verhouse Last checked 1 year ago
The closest grocery stores are Safeway 0993, 0.36 miles away and Grocery Outlet, 1.25 miles away.
The Irvington Dist neighborhood has a population of 238,917, and 48% of the families have children. The median age is 37.18 years and 81% commute by car. The most popular housing type is "single detached" and 59% is owner.
