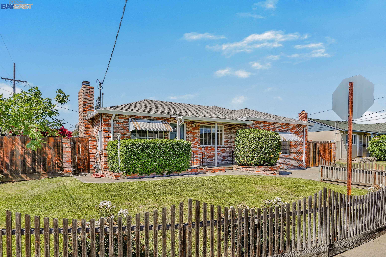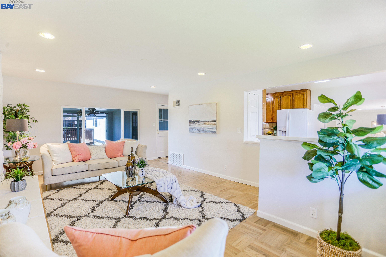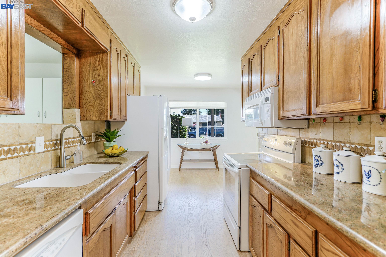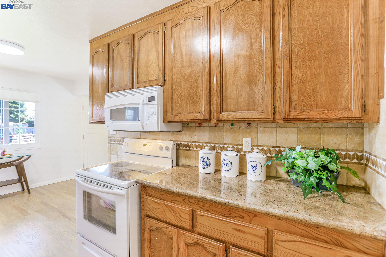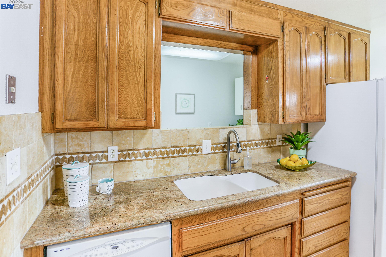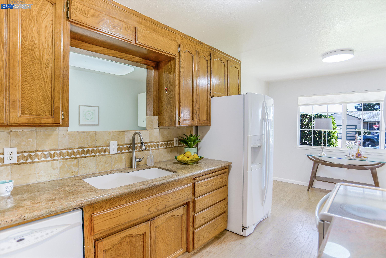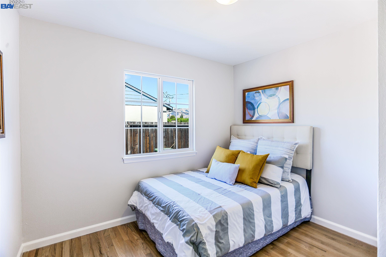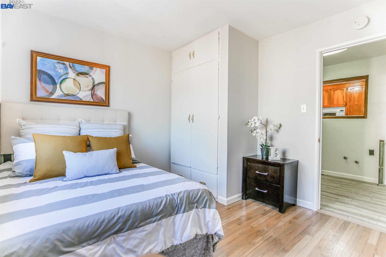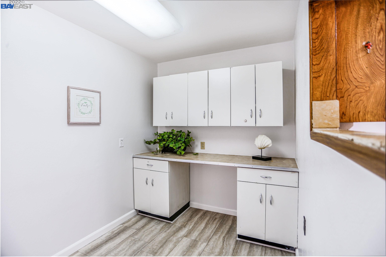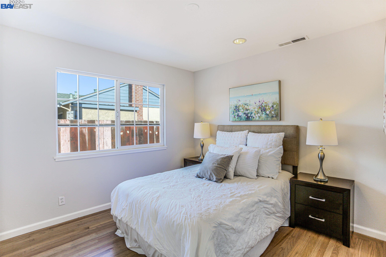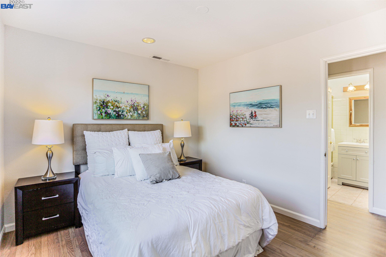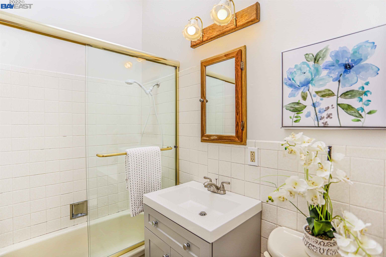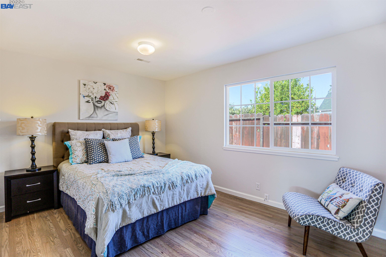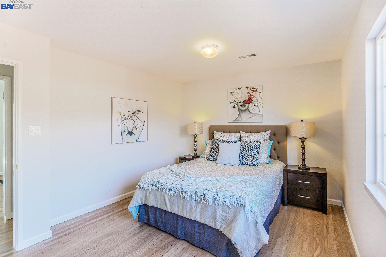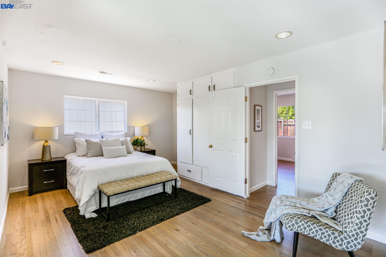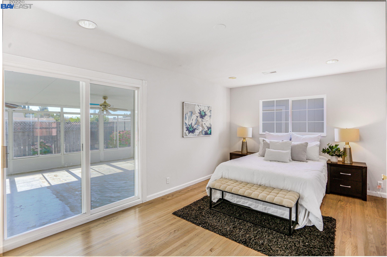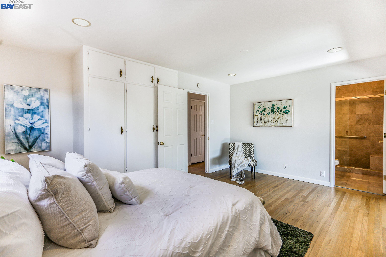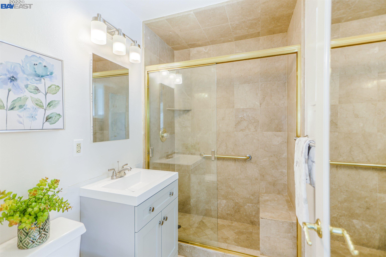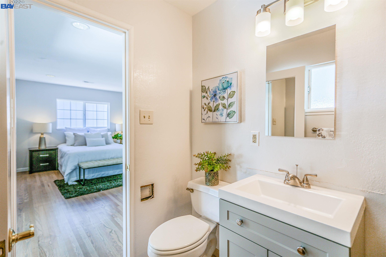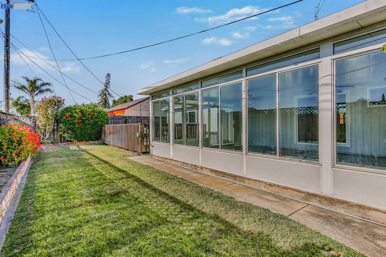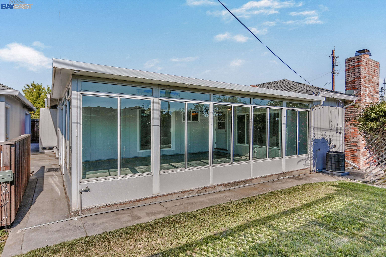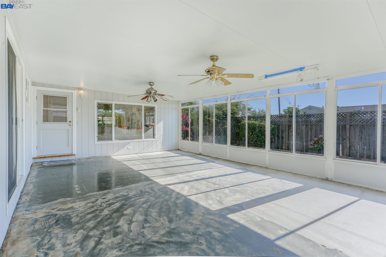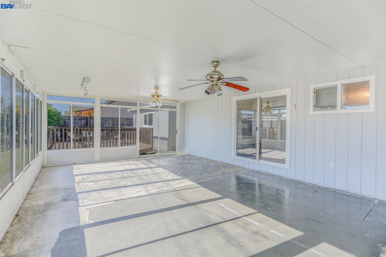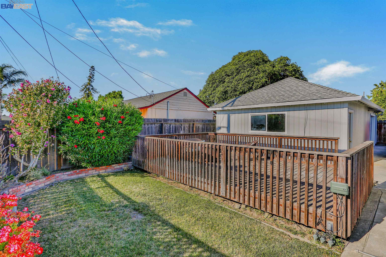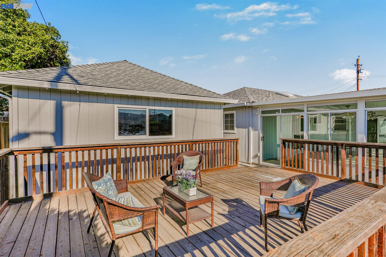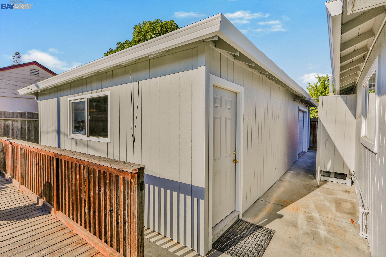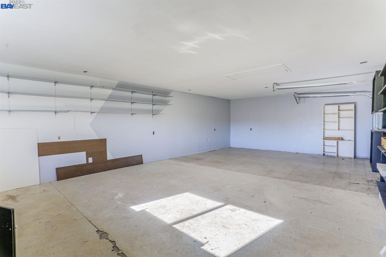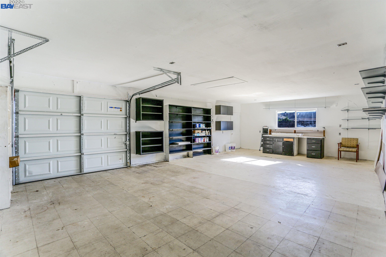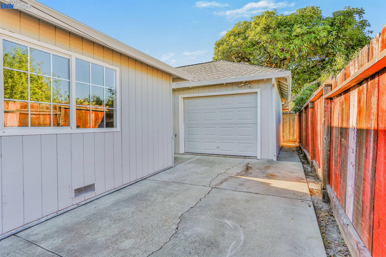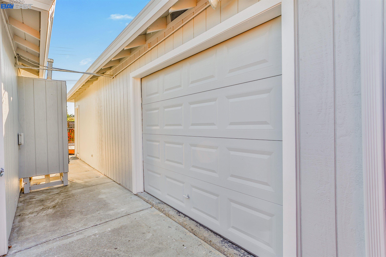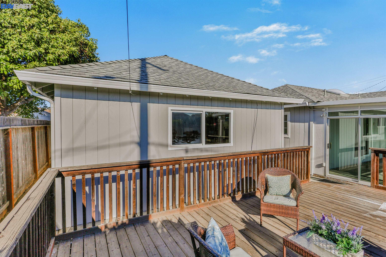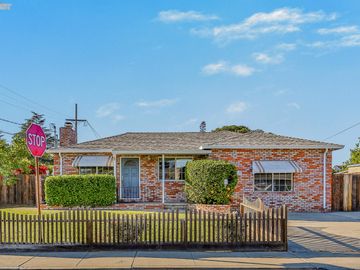
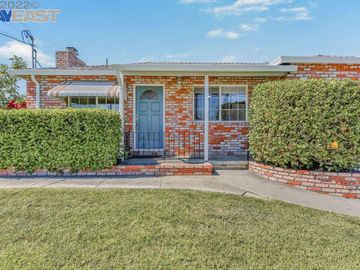
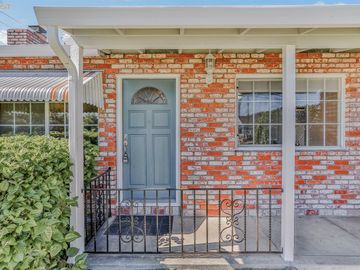
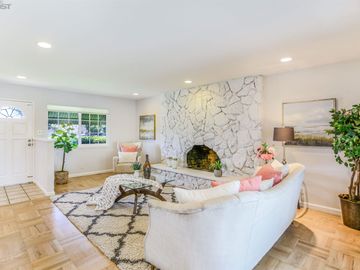

4185 Delaware Dr Fremont, CA, 94538
Neighborhood: Irvington Dist.Off the market 3 beds 2 baths 1,500 sqft
Property details
Open Houses
Interior Features
Listed by
Buyer agent
Payment calculator
Exterior Features
Lot details
Irvington Dist. neighborhood info
People living in Irvington Dist.
Age & gender
Median age 37 yearsCommute types
82% commute by carEducation level
26% have bachelor educationNumber of employees
7% work in managementVehicles available
41% have 2 vehicleVehicles by gender
41% have 2 vehicleHousing market insights for
sales price*
sales price*
of sales*
Housing type
57% are single detachedsRooms
38% of the houses have 4 or 5 roomsBedrooms
58% have 2 or 3 bedroomsOwners vs Renters
62% are ownersSchools
| School rating | Distance | |
|---|---|---|
| out of 10 |
Harvey Green Elementary School
42875 Gatewood Street,
Fremont, CA 94538
Elementary School |
0.031mi |
| out of 10 |
Vista Alternative School
4455 Seneca Park Avenue,
Fremont, CA 94538
Middle School |
0.335mi |
| out of 10 |
Vista Alternative School
4455 Seneca Park Avenue,
Fremont, CA 94538
High School |
0.335mi |
| School rating | Distance | |
|---|---|---|
| out of 10 |
Harvey Green Elementary School
42875 Gatewood Street,
Fremont, CA 94538
|
0.031mi |
| out of 10 |
E. M. Grimmer Elementary School
43030 Newport Drive,
Fremont, CA 94538
|
0.423mi |
|
Ilm Academy
4211 Carol Avenue,
Fremont, CA 94538
|
0.673mi | |
| out of 10 |
O. N. Hirsch Elementary School
41399 Chapel Way,
Fremont, CA 94538
|
0.72mi |
|
Mission Peak Christian
41354 Roberts Avenue,
Fremont, CA 94538
|
0.75mi | |
| School rating | Distance | |
|---|---|---|
| out of 10 |
Vista Alternative School
4455 Seneca Park Avenue,
Fremont, CA 94538
|
0.335mi |
| out of 10 |
John M. Horner Junior High School
41365 Chapel Way,
Fremont, CA 94538
|
0.741mi |
|
Mission Peak Christian
41354 Roberts Avenue,
Fremont, CA 94538
|
0.75mi | |
|
Seneca Family Of Agencies - Pathfinder Academy
40950 Chapel Way,
Fremont, CA 94538
|
0.986mi | |
|
Stratford School
5301 Curtis Street,
Fremont, CA 94538
|
1.259mi | |
| School rating | Distance | |
|---|---|---|
| out of 10 |
Vista Alternative School
4455 Seneca Park Avenue,
Fremont, CA 94538
|
0.335mi |
|
Averroes High School
43174 Osgood Road,
Fremont, CA 94539
|
0.656mi | |
| out of 10 |
Irvington High School
41800 Blacow Road,
Fremont, CA 94538
|
0.669mi |
|
Mission Peak Christian
41354 Roberts Avenue,
Fremont, CA 94538
|
0.75mi | |
|
Seneca Family Of Agencies - Pathfinder Academy
40950 Chapel Way,
Fremont, CA 94538
|
0.986mi | |

Price history
Irvington Dist. Median sales price 2024
| Bedrooms | Med. price | % of listings |
|---|---|---|
| 3 beds | $1.4m | 100% |
| Date | Event | Price | $/sqft | Source |
|---|---|---|---|---|
| Oct 21, 2022 | Sold | $1,420,000 | 946.67 | Public Record |
| Oct 21, 2022 | Price Decrease | $1,420,000 -5.02% | 946.67 | MLS #41004254 |
| Aug 31, 2022 | Pending | $1,495,000 | 996.67 | MLS #41004254 |
| Aug 4, 2022 | New Listing | $1,495,000 | 996.67 | MLS #41004254 |
Agent viewpoints of 4185 Delaware Dr, Fremont, CA, 94538
As soon as we do, we post it here.
Similar homes for sale
Similar homes nearby 4185 Delaware Dr for sale
Recently sold homes
Request more info
Frequently Asked Questions about 4185 Delaware Dr
What is 4185 Delaware Dr?
4185 Delaware Dr, Fremont, CA, 94538 is a single family home located in the Irvington Dist neighborhood in the city of Fremont, California with zipcode 94538. This single family home has 3 bedrooms & 2 bathrooms with an interior area of 1,500 sqft.
Which year was this home built?
This home was build in 1955.
Which year was this property last sold?
This property was sold in 2022.
What is the full address of this Home?
4185 Delaware Dr, Fremont, CA, 94538.
Are grocery stores nearby?
The closest grocery stores are Safeway 0993, 0.9 miles away and Walmart, 0.95 miles away.
What is the neighborhood like?
The Irvington Dist neighborhood has a population of 238,917, and 49% of the families have children. The median age is 37.83 years and 82% commute by car. The most popular housing type is "single detached" and 62% is owner.
Based on information from the bridgeMLS as of 04-25-2024. All data, including all measurements and calculations of area, is obtained from various sources and has not been, and will not be, verified by broker or MLS. All information should be independently reviewed and verified for accuracy. Properties may or may not be listed by the office/agent presenting the information.
Listing last updated on: Oct 23, 2022
Verhouse Last checked 2 minutes ago
The closest grocery stores are Safeway 0993, 0.9 miles away and Walmart, 0.95 miles away.
The Irvington Dist neighborhood has a population of 238,917, and 49% of the families have children. The median age is 37.83 years and 82% commute by car. The most popular housing type is "single detached" and 62% is owner.
*Neighborhood & street median sales price are calculated over sold properties over the last 6 months.
