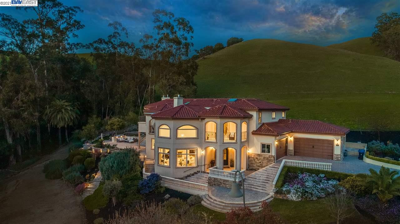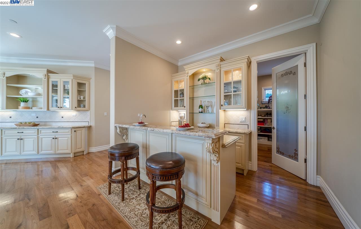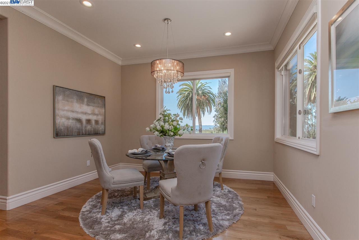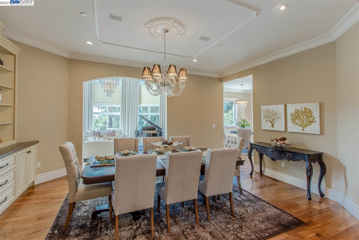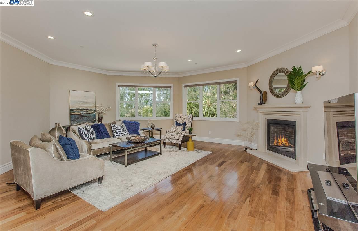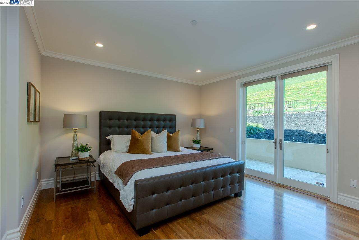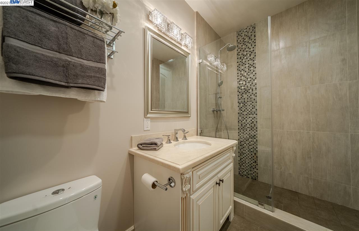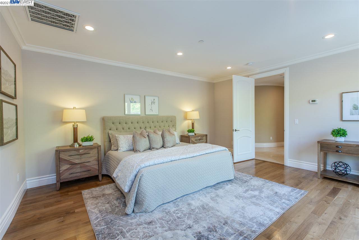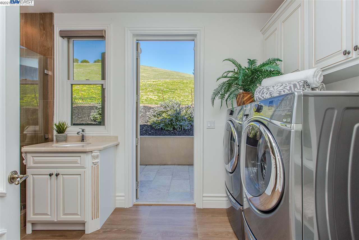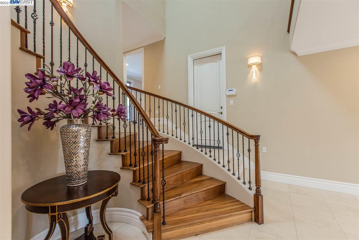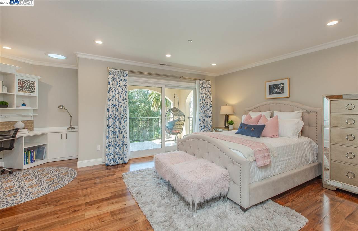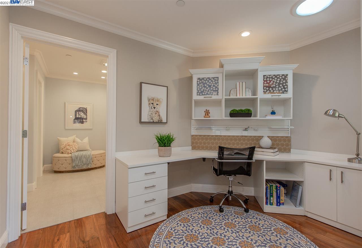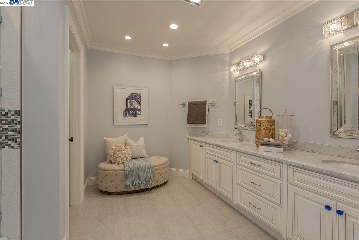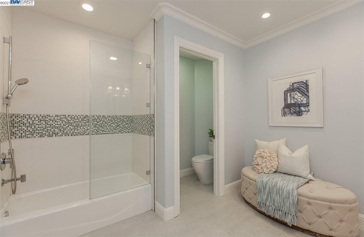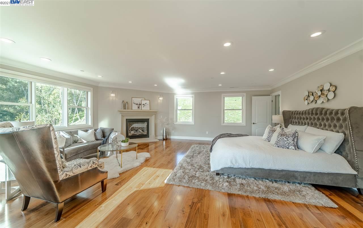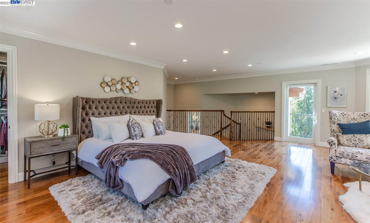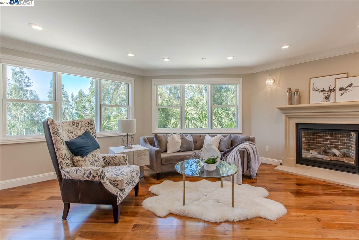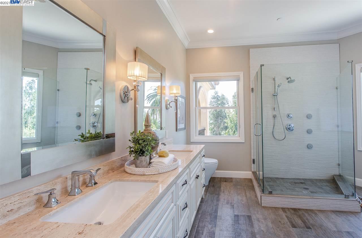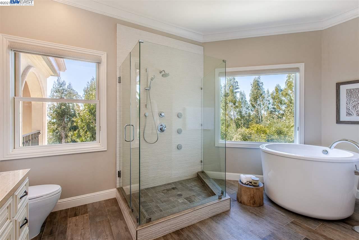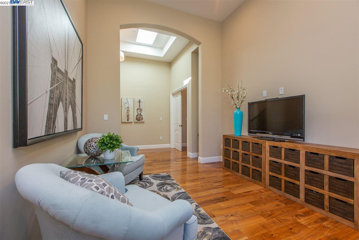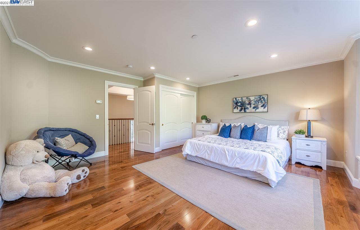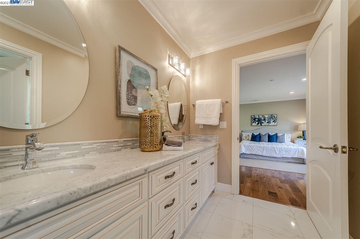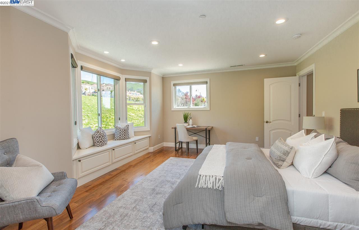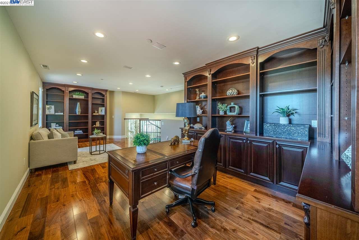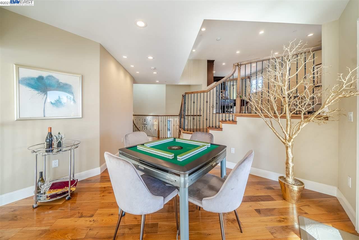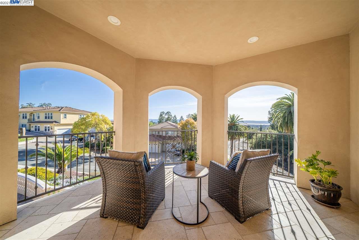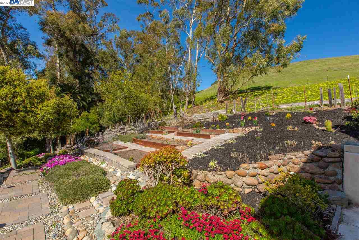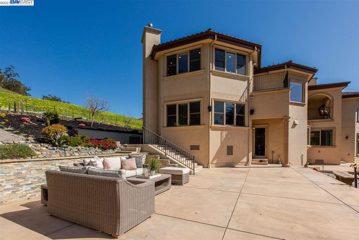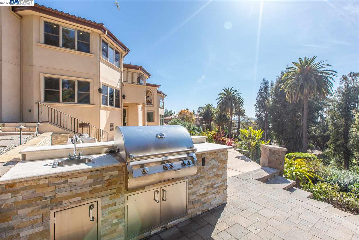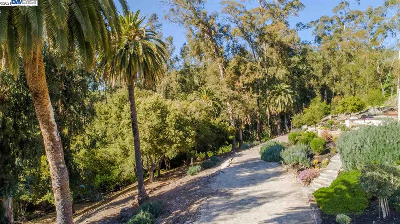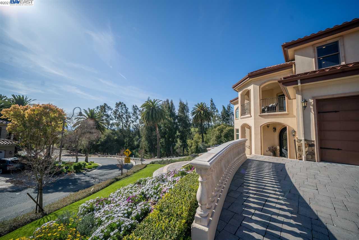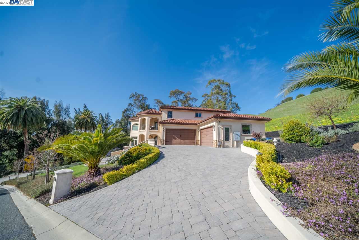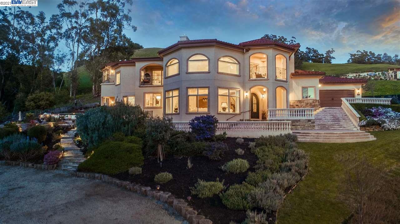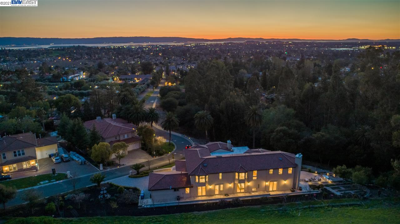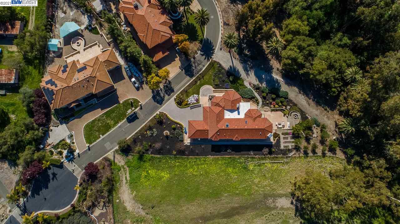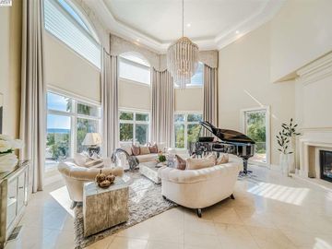
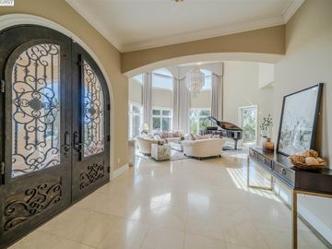
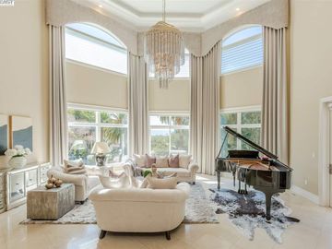
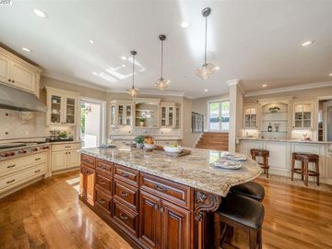
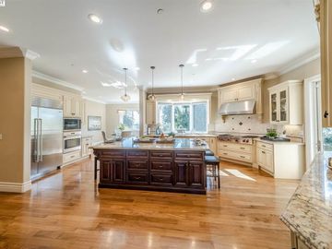
Off the market 5 beds 5 full + 1 half baths 6,787 sqft
Property details
Open Houses
Interior Features
Listed by
Buyer agent
Payment calculator
Exterior Features
Lot details
Mission neighborhood info
People living in Mission
Age & gender
Median age 39 yearsCommute types
83% commute by carEducation level
29% have bachelor educationNumber of employees
14% work in managementVehicles available
42% have 2 vehicleVehicles by gender
42% have 2 vehicleHousing market insights for
sales price*
sales price*
of sales*
Housing type
62% are single detachedsRooms
34% of the houses have 4 or 5 roomsBedrooms
52% have 2 or 3 bedroomsOwners vs Renters
68% are ownersADU Accessory Dwelling Unit
Schools
| School rating | Distance | |
|---|---|---|
|
St. Joseph Elementary School
43222 Mission Boulevard,
Fremont, CA 94539
Elementary School |
0.19mi | |
|
St. Joseph Elementary School
43222 Mission Boulevard,
Fremont, CA 94539
Middle School |
0.19mi | |
|
Alsion Montessori Middle / High School
750 Witherly Lane,
Fremont, CA 94539
High School |
0.333mi | |
| School rating | Distance | |
|---|---|---|
|
St. Joseph Elementary School
43222 Mission Boulevard,
Fremont, CA 94539
|
0.19mi | |
|
Dominican Kindergarten
43326 Mission Boulevard,
Fremont, CA 94539
|
0.206mi | |
|
Montessori School Of Fremont
155 Washington Boulevard,
Fremont, CA 94539
|
0.345mi | |
| out of 10 |
Mission San Jose Elementary School
43545 Bryant Street,
Fremont, CA 94539
|
0.659mi |
| out of 10 |
Joshua Chadbourne Elementary School
801 Plymouth Avenue,
Fremont, CA 94539
|
1.352mi |
| School rating | Distance | |
|---|---|---|
|
St. Joseph Elementary School
43222 Mission Boulevard,
Fremont, CA 94539
|
0.19mi | |
|
Alsion Montessori Middle / High School
750 Witherly Lane,
Fremont, CA 94539
|
0.333mi | |
|
Mission Hills Christian School
225 Driscoll Road,
Fremont, CA 94539
|
1.596mi | |
| out of 10 |
William Hopkins Junior High School
600 Driscoll Road,
Fremont, CA 94539
|
1.602mi |
|
Mission Peak Christian
41354 Roberts Avenue,
Fremont, CA 94538
|
2.226mi | |
| School rating | Distance | |
|---|---|---|
|
Alsion Montessori Middle / High School
750 Witherly Lane,
Fremont, CA 94539
|
0.333mi | |
| out of 10 |
Mission San Jose High School
41717 Palm Avenue,
Fremont, CA 94539
|
1.032mi |
|
Averroes High School
43174 Osgood Road,
Fremont, CA 94539
|
2.017mi | |
|
Mission Peak Christian
41354 Roberts Avenue,
Fremont, CA 94538
|
2.226mi | |
|
Seneca Family Of Agencies - Pathfinder Academy
40950 Chapel Way,
Fremont, CA 94538
|
2.561mi | |

Price history
Mission Median sales price 2023
| Bedrooms | Med. price | % of listings |
|---|---|---|
| 2 beds | $1.06m | 6.67% |
| 3 beds | $1.62m | 40% |
| 4 beds | $2.52m | 46.67% |
| 6 beds | $3.15m | 6.67% |
| Date | Event | Price | $/sqft | Source |
|---|---|---|---|---|
| Jul 20, 2021 | Sold | $4,772,750 | 703.22 | Public Record |
| Jul 20, 2021 | Price Decrease | $4,772,750 -4.52% | 703.22 | MLS #40944026 |
| Jun 21, 2021 | Pending | $4,998,950 | 736.55 | MLS #40944026 |
| May 1, 2021 | Price Decrease | $4,998,950 -9.08% | 736.55 | MLS #40944026 |
| Apr 3, 2021 | New Listing | $5,498,000 | 810.08 | MLS #40944026 |
Agent viewpoints of 568 Monticello Ter, Fremont, CA, 94539
As soon as we do, we post it here.
Similar homes for sale
Similar homes nearby 568 Monticello Ter for sale
Recently sold homes
Request more info
Frequently Asked Questions about 568 Monticello Ter
What is 568 Monticello Ter?
568 Monticello Ter, Fremont, CA, 94539 is a single family home located in the Mission neighborhood in the city of Fremont, California with zipcode 94539. This single family home has 5 bedrooms & 5 full bathrooms + & 1 half bathroom with an interior area of 6,787 sqft.
Which year was this home built?
This home was build in 2015.
Which year was this property last sold?
This property was sold in 2021.
What is the full address of this Home?
568 Monticello Ter, Fremont, CA, 94539.
Are grocery stores nearby?
The closest grocery stores are Safeway 0993, 2.26 miles away and Walmart, 2.29 miles away.
What is the neighborhood like?
The Mission neighborhood has a population of 119,487, and 52% of the families have children. The median age is 39.55 years and 83% commute by car. The most popular housing type is "single detached" and 68% is owner.
Based on information from the bridgeMLS as of 04-18-2024. All data, including all measurements and calculations of area, is obtained from various sources and has not been, and will not be, verified by broker or MLS. All information should be independently reviewed and verified for accuracy. Properties may or may not be listed by the office/agent presenting the information.
Listing last updated on: Jul 20, 2021
Verhouse Last checked 1 year ago
The closest grocery stores are Safeway 0993, 2.26 miles away and Walmart, 2.29 miles away.
The Mission neighborhood has a population of 119,487, and 52% of the families have children. The median age is 39.55 years and 83% commute by car. The most popular housing type is "single detached" and 68% is owner.
*Neighborhood & street median sales price are calculated over sold properties over the last 6 months.
