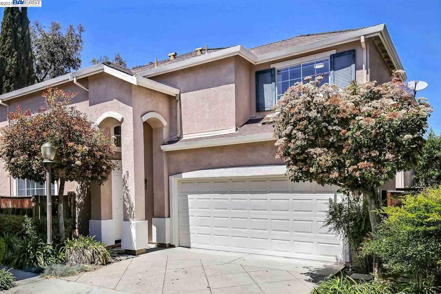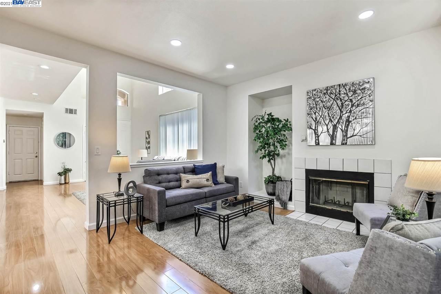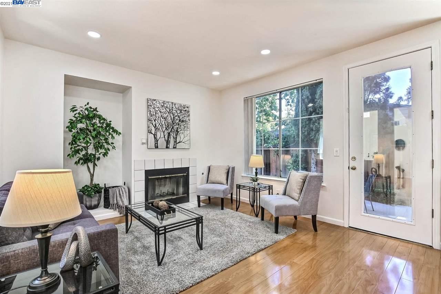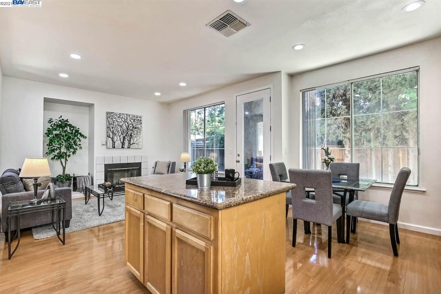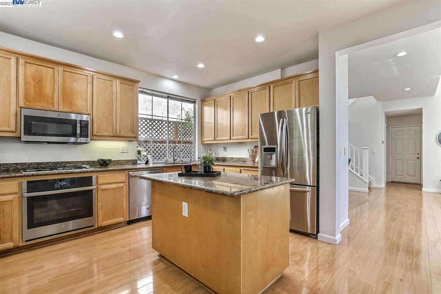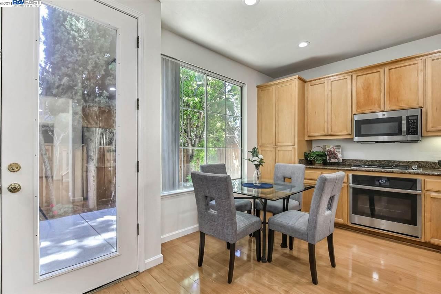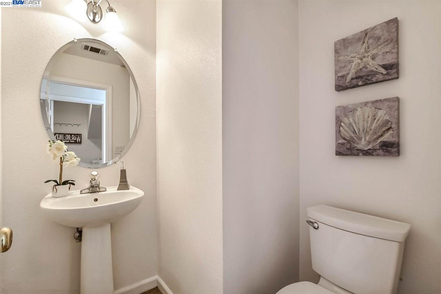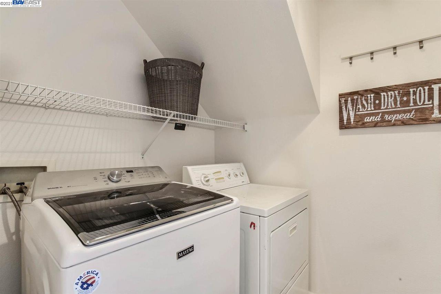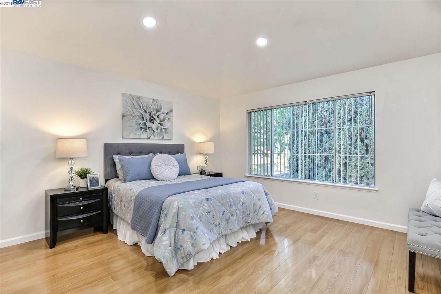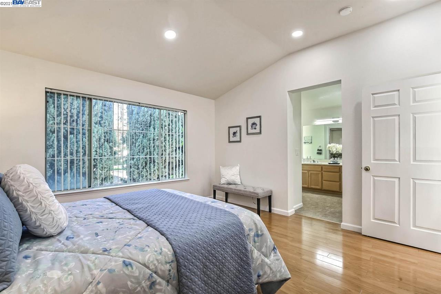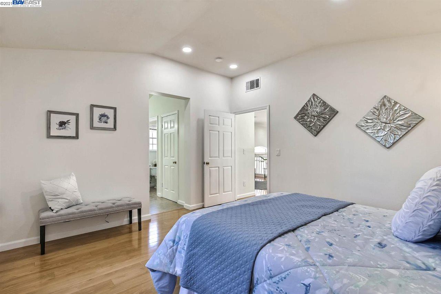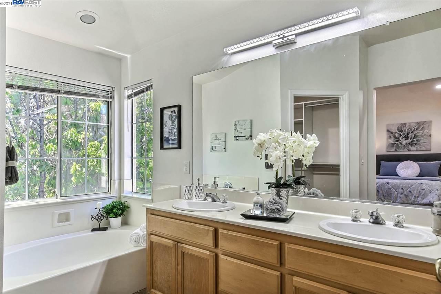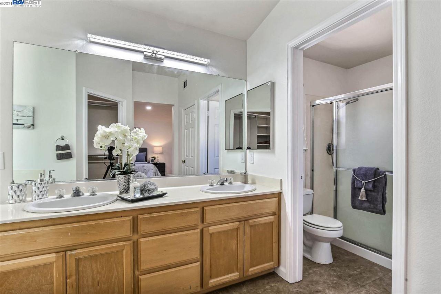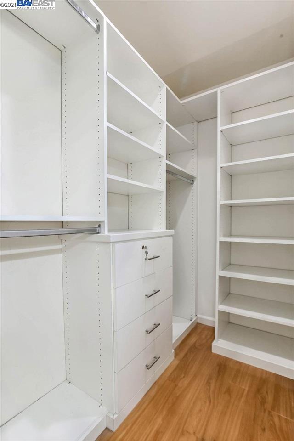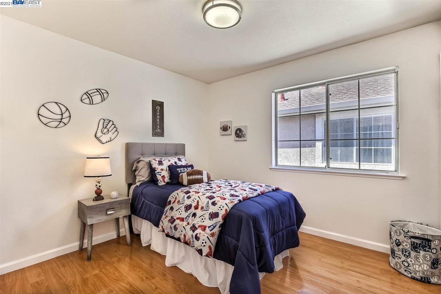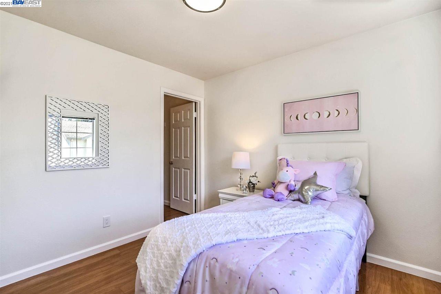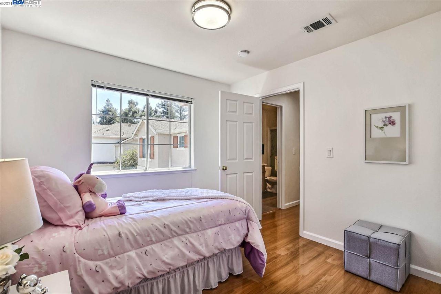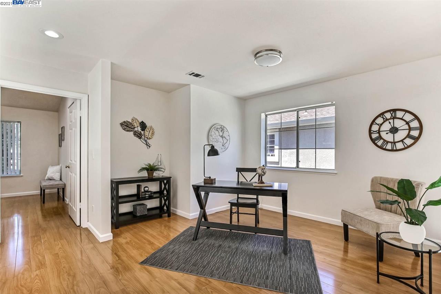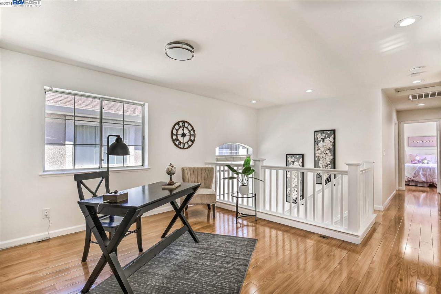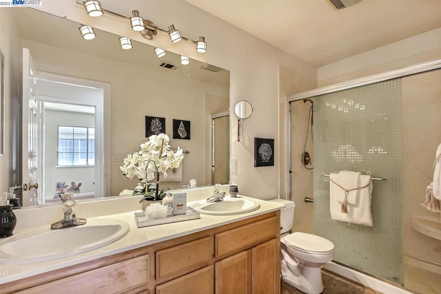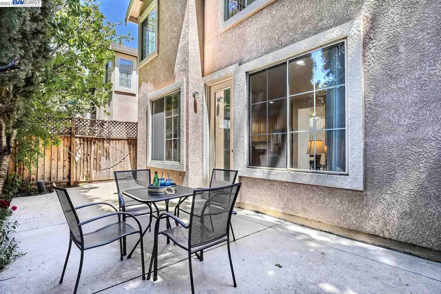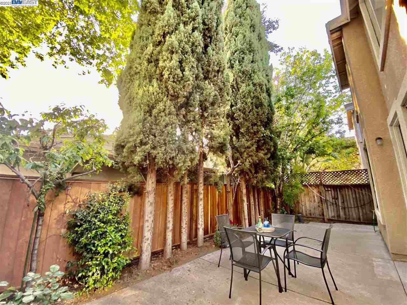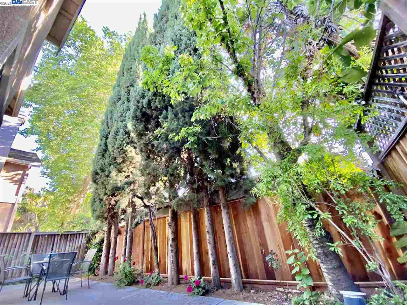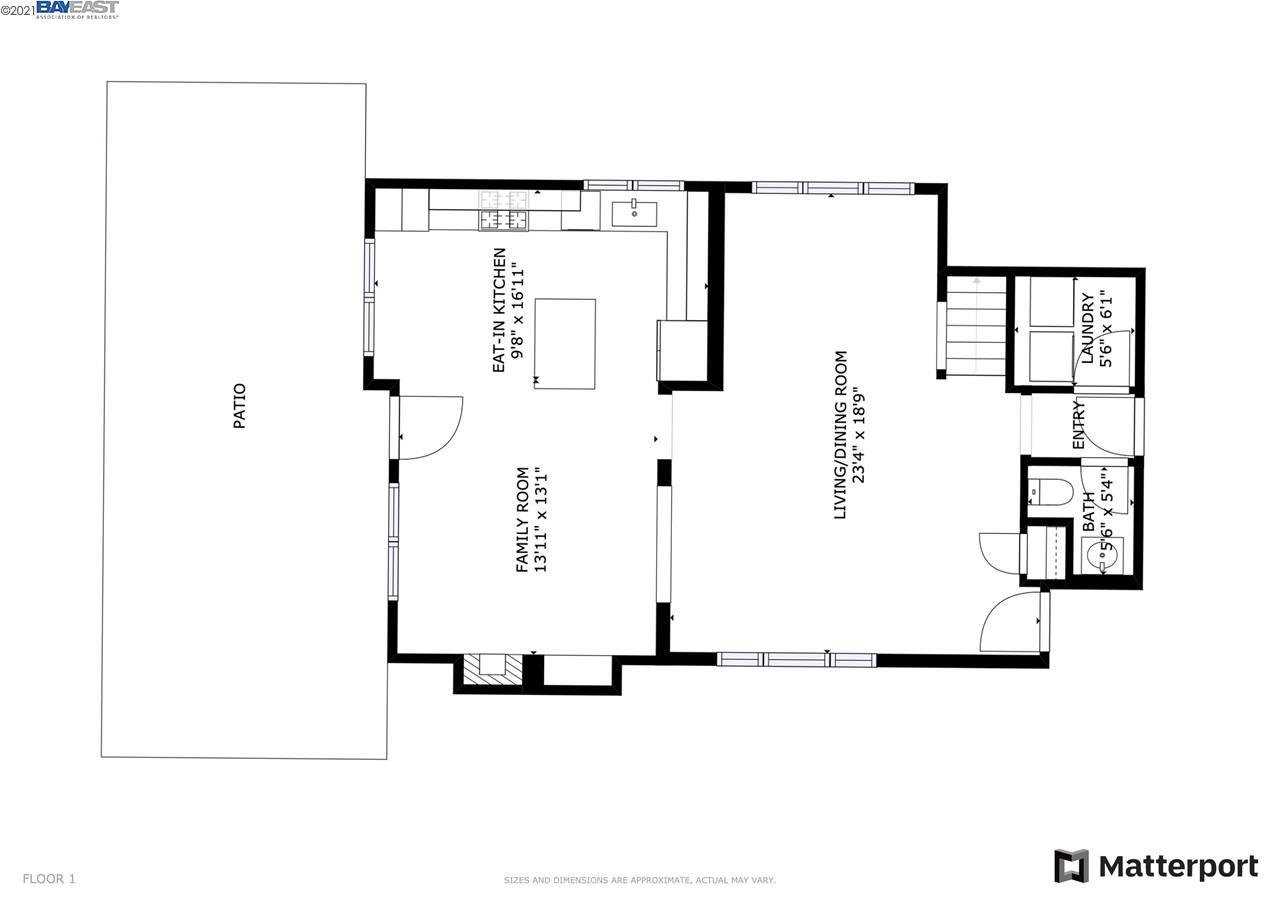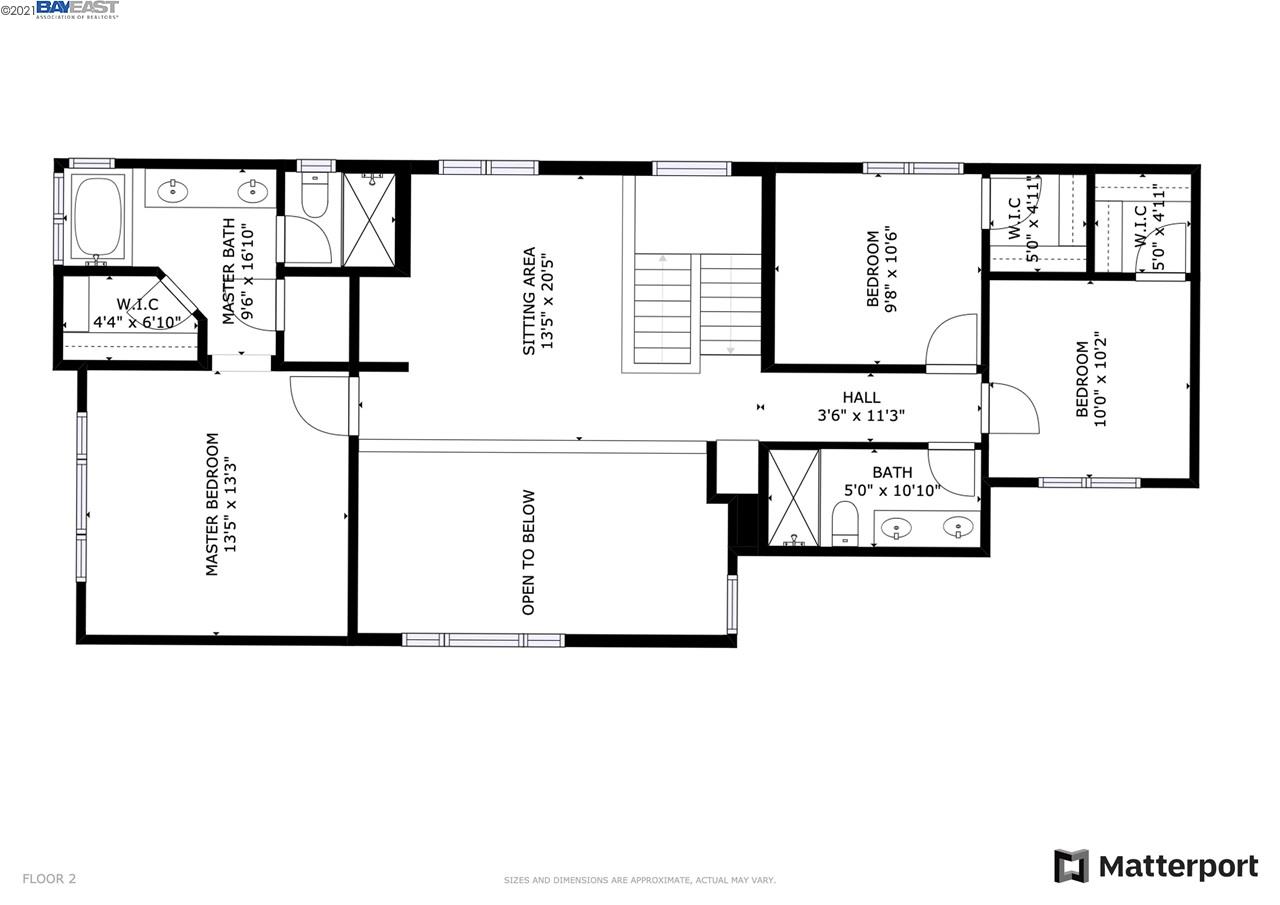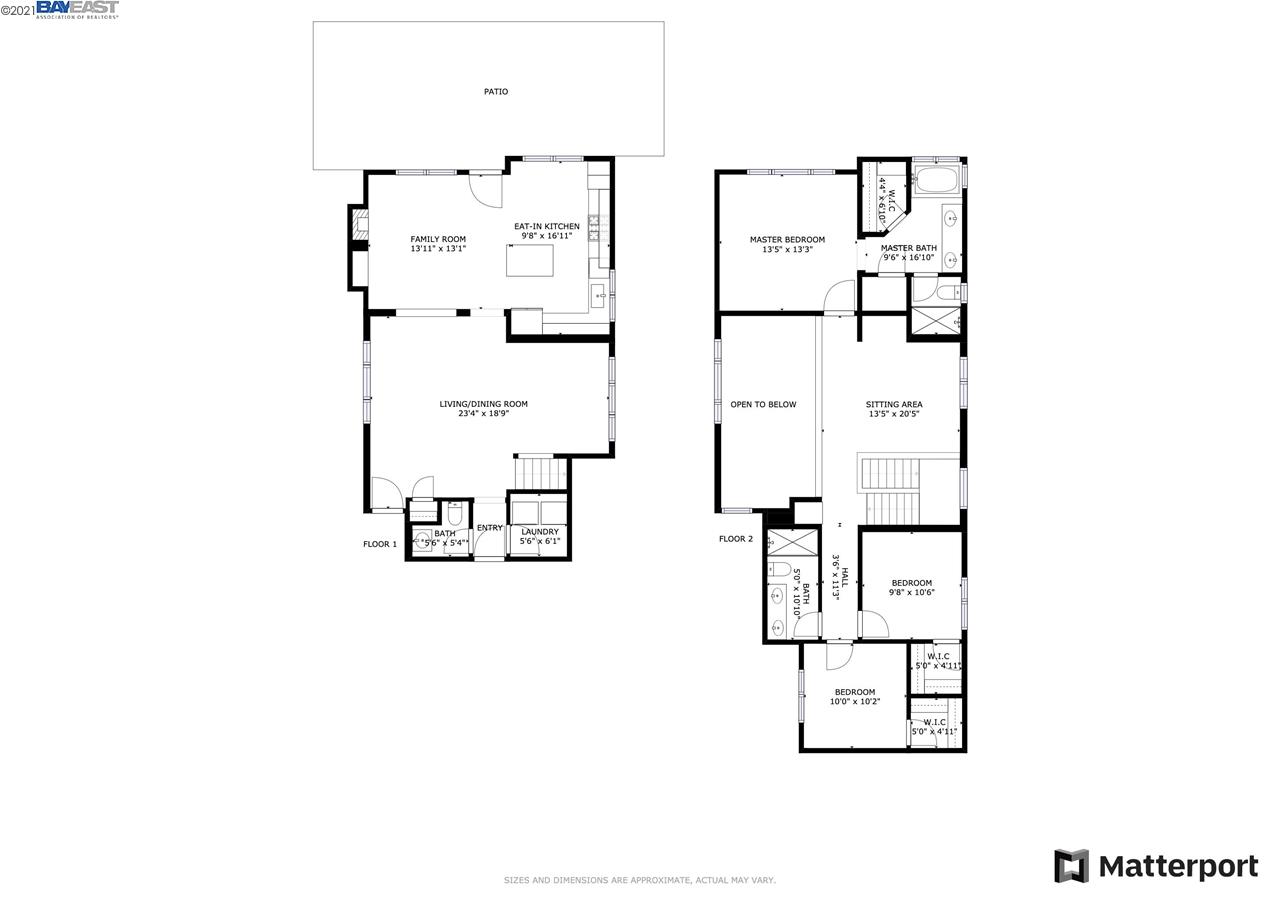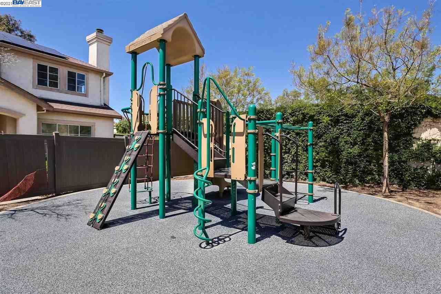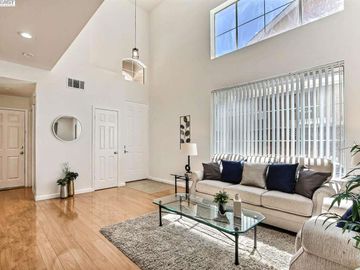
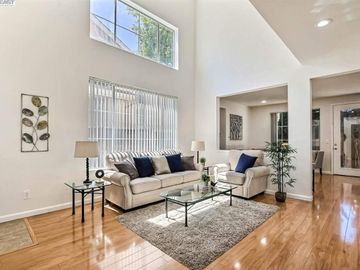
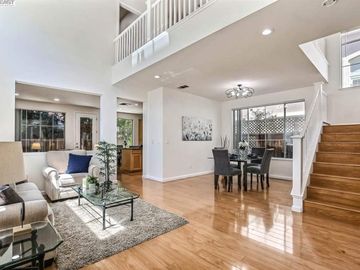
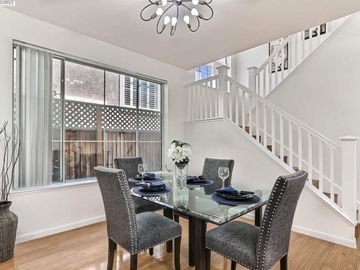
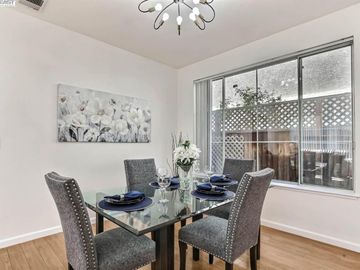
Off the market 3 beds 2 full + 1 half baths 1,740 sqft
Property details
Open Houses
Interior Features
Listed by
Buyer agent
Payment calculator
Exterior Features
Lot details
Collections neighborhood info
People living in Collections
Age & gender
Median age 36 yearsCommute types
79% commute by carEducation level
26% have bachelor educationNumber of employees
7% work in managementVehicles available
39% have 2 vehicleVehicles by gender
39% have 2 vehicleHousing market insights for
sales price*
sales price*
of sales*
Housing type
52% are single detachedsRooms
35% of the houses have 4 or 5 roomsBedrooms
60% have 2 or 3 bedroomsOwners vs Renters
56% are ownersADU Accessory Dwelling Unit
Schools
| School rating | Distance | |
|---|---|---|
|
California School For The Blind
500 Walnut Avenue,
Fremont, CA 94536
Elementary School |
0.645mi | |
| out of 10 |
California School For The Deaf-Fremont
39350 Gallaudet Drive,
Fremont, CA 94538
Middle School |
0.822mi |
| out of 10 |
California School For The Deaf-Fremont
39350 Gallaudet Drive,
Fremont, CA 94538
High School |
0.822mi |
| School rating | Distance | |
|---|---|---|
|
California School For The Blind
500 Walnut Avenue,
Fremont, CA 94536
|
0.645mi | |
| out of 10 |
Parkmont Elementary School
2601 Parkside Drive,
Fremont, CA 94536
|
0.748mi |
| out of 10 |
Niles Elementary School
37141 Second Street,
Fremont, CA 94536
|
0.76mi |
| out of 10 |
California School For The Deaf-Fremont
39350 Gallaudet Drive,
Fremont, CA 94538
|
0.822mi |
| out of 10 |
Vallejo Mill Elementary School
38569 Canyon Heights Drive,
Fremont, CA 94536
|
0.953mi |
| School rating | Distance | |
|---|---|---|
| out of 10 |
California School For The Deaf-Fremont
39350 Gallaudet Drive,
Fremont, CA 94538
|
0.822mi |
|
New Horizons School
2550 Peralta Boulevard,
Fremont, CA 94536
|
1.062mi | |
|
Kimber Hills Academy
39700 Mission Boulevard,
Fremont, CA 94539
|
1.337mi | |
| out of 10 |
Centerville Junior High
37720 Fremont Boulevard,
Fremont, CA 94536
|
1.575mi |
|
Prince Of Peace Lutheran School
38451 Fremont Boulevard,
Fremont, CA 94536
|
1.577mi | |
| School rating | Distance | |
|---|---|---|
| out of 10 |
California School For The Deaf-Fremont
39350 Gallaudet Drive,
Fremont, CA 94538
|
0.822mi |
| out of 10 |
Washington High School
38442 Fremont Boulevard,
Fremont, CA 94536
|
1.54mi |
|
Young Adult Program
4700 Calaveras Avenue,
Fremont, CA 94538
|
2.242mi | |
| out of 10 |
Circle of Independent Learning School
4700 Calaveras Avenue,
Fremont, CA 94538
|
2.272mi |
| out of 10 |
American High School
36300 Fremont Boulevard,
Fremont, CA 94536
|
2.334mi |

Price history
Collections Median sales price 2021
| Bedrooms | Med. price | % of listings |
|---|---|---|
| 3 beds | $1.34m | 100% |
| Date | Event | Price | $/sqft | Source |
|---|---|---|---|---|
| Jun 10, 2021 | Sold | $1,340,000 | 770.11 | Public Record |
| Jun 10, 2021 | Price Increase | $1,340,000 +3.47% | 770.11 | MLS #40947817 |
| May 13, 2021 | Pending | $1,295,000 | 744.25 | MLS #40947817 |
| Apr 30, 2021 | New Listing | $1,295,000 +68.84% | 744.25 | MLS #40947817 |
| Apr 18, 2007 | Sold | $767,000 | 440.8 | Public Record |
| Apr 18, 2007 | Price Increase | $767,000 +3.66% | 440.8 | MLS #40248767 |
| Mar 20, 2007 | Under contract | $739,888 | 425.22 | MLS #40248767 |
| Mar 9, 2007 | New Listing | $739,888 | 425.22 | MLS #40248767 |
Agent viewpoints of 619 Ravenna Ter, Fremont, CA, 94536
As soon as we do, we post it here.
Similar homes for sale
Similar homes nearby 619 Ravenna Ter for sale
Recently sold homes
Request more info
Frequently Asked Questions about 619 Ravenna Ter
What is 619 Ravenna Ter?
619 Ravenna Ter, Fremont, CA, 94536 is a single family home located in the Collections neighborhood in the city of Fremont, California with zipcode 94536. This single family home has 3 bedrooms & 2 full bathrooms + & 1 half bathroom with an interior area of 1,740 sqft.
Which year was this home built?
This home was build in 1997.
Which year was this property last sold?
This property was sold in 2021.
What is the full address of this Home?
619 Ravenna Ter, Fremont, CA, 94536.
Are grocery stores nearby?
The closest grocery stores are Raley's, 1.02 miles away and Whole Foods Market, 1.05 miles away.
What is the neighborhood like?
The Collections neighborhood has a population of 267,717, and 49% of the families have children. The median age is 36.9 years and 79% commute by car. The most popular housing type is "single detached" and 56% is owner.
Based on information from the bridgeMLS as of 04-24-2024. All data, including all measurements and calculations of area, is obtained from various sources and has not been, and will not be, verified by broker or MLS. All information should be independently reviewed and verified for accuracy. Properties may or may not be listed by the office/agent presenting the information.
Listing last updated on: Jun 11, 2021
Verhouse Last checked 1 year ago
The closest grocery stores are Raley's, 1.02 miles away and Whole Foods Market, 1.05 miles away.
The Collections neighborhood has a population of 267,717, and 49% of the families have children. The median age is 36.9 years and 79% commute by car. The most popular housing type is "single detached" and 56% is owner.
*Neighborhood & street median sales price are calculated over sold properties over the last 6 months.
