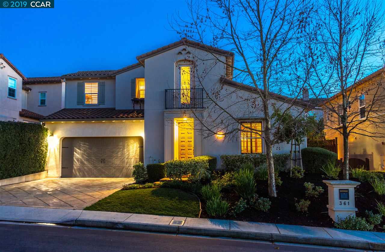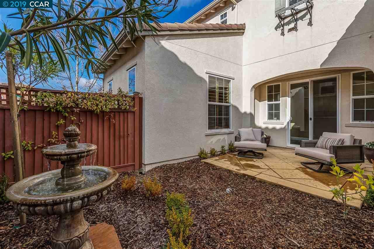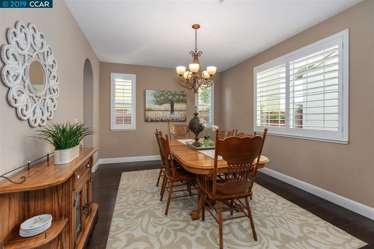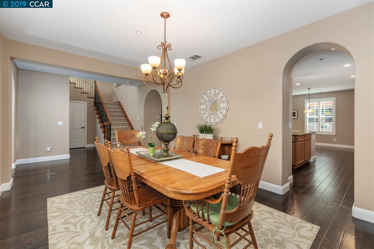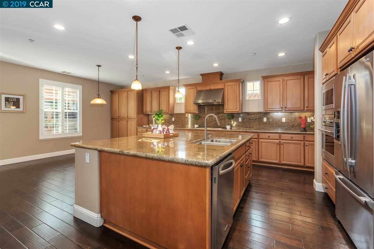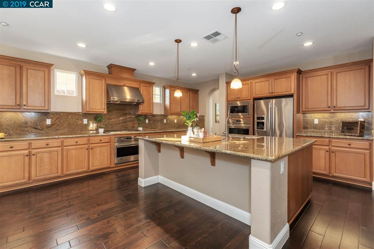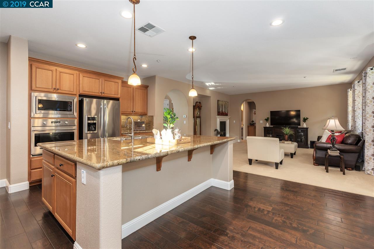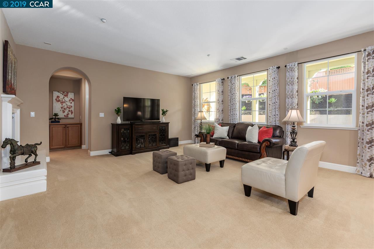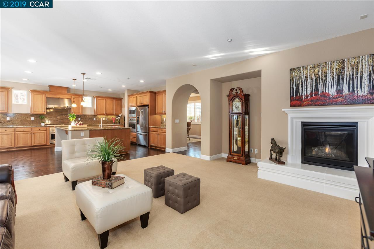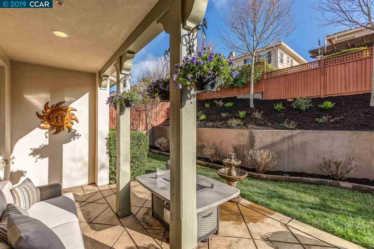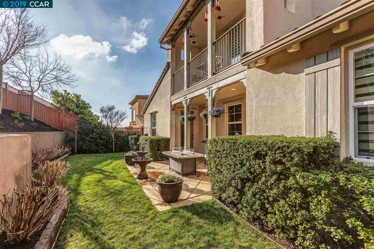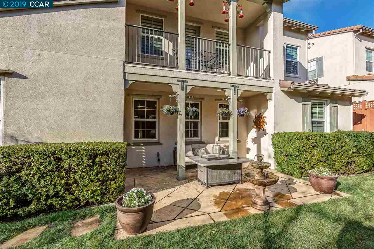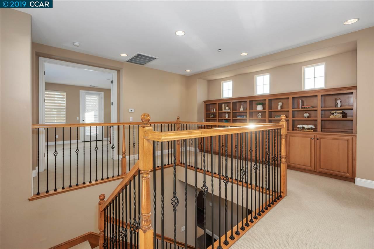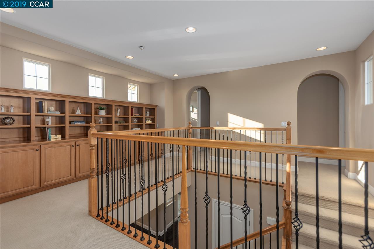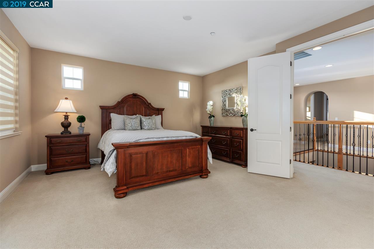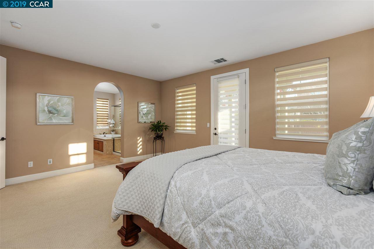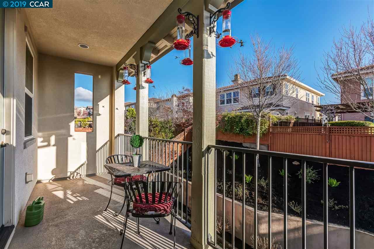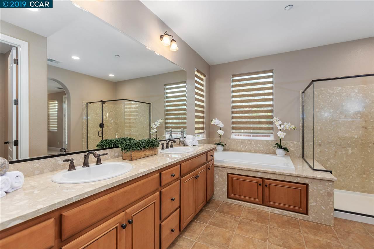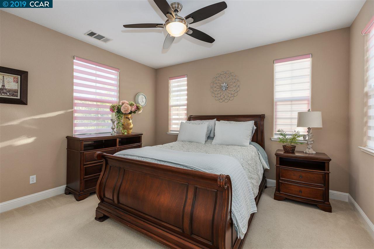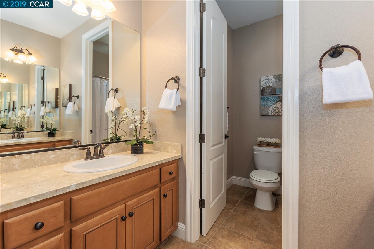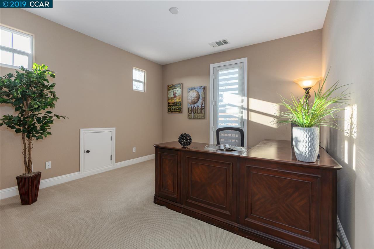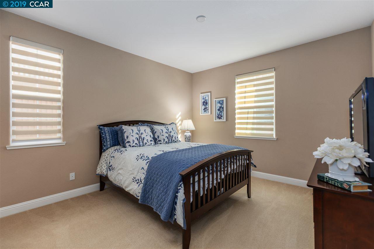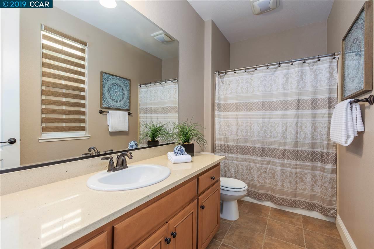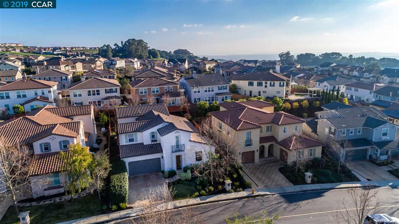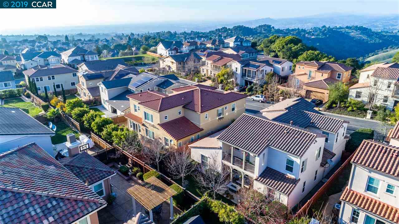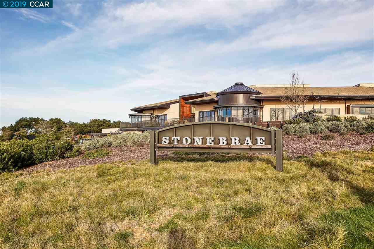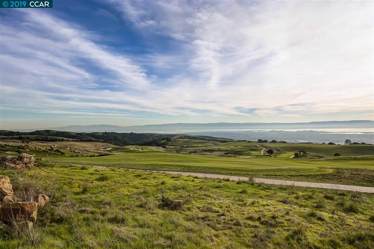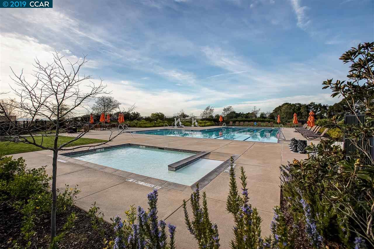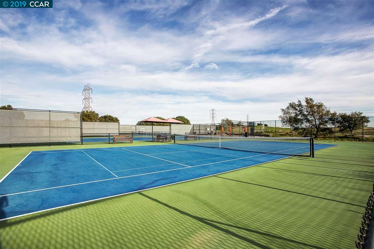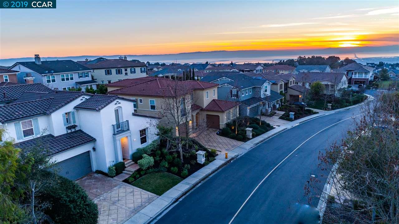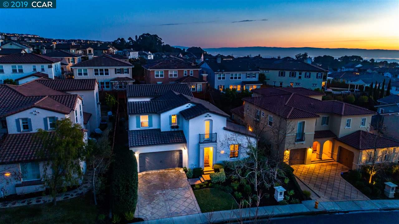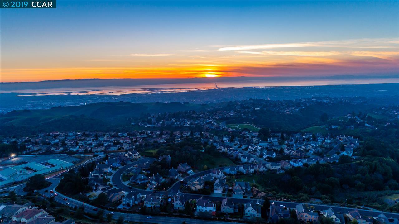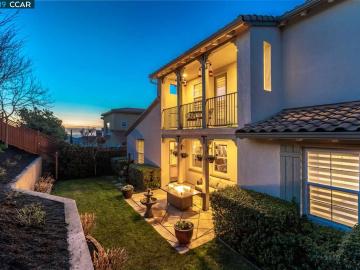
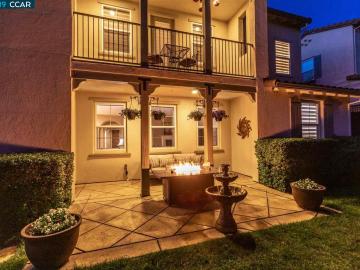
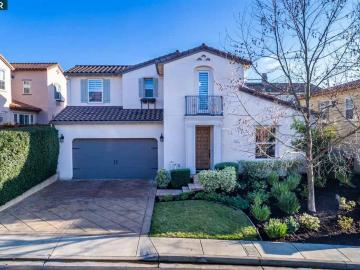
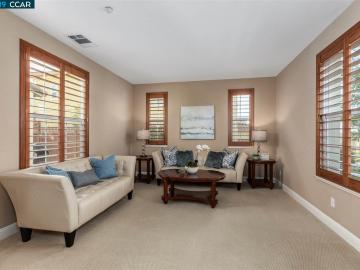
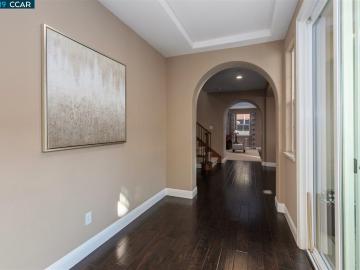
361 Drummond Dr Hayward, CA, 94542
Neighborhood: Stonebrae Country ClubOff the market 4 beds 3 full + 1 half baths 3,462 sqft
Property details
Open Houses
Interior Features
Listed by
Buyer agent
Payment calculator
Exterior Features
Model: Emerald
Lot details
Stonebrae Country Club neighborhood info
People living in Stonebrae Country Club
Age & gender
Median age 35 yearsCommute types
81% commute by carEducation level
30% have high school educationNumber of employees
6% work in education and healthcareVehicles available
38% have 2 vehicleVehicles by gender
38% have 2 vehicleHousing market insights for
sales price*
sales price*
of sales*
Housing type
52% are single detachedsRooms
43% of the houses have 4 or 5 roomsBedrooms
70% have 2 or 3 bedroomsOwners vs Renters
57% are ownersGreen energy efficient
Schools
| School rating | Distance | |
|---|---|---|
| out of 10 |
Stonebrae Elementary School
28761 Hayward Boulevard,
Hayward, CA 94542
Elementary School |
0.319mi |
|
Liber Academy of Hayward
25584 University Court,
Hayward, CA 94542
Middle School |
2.26mi | |
|
Liber Academy of Hayward
25584 University Court,
Hayward, CA 94542
High School |
2.26mi | |
| School rating | Distance | |
|---|---|---|
| out of 10 |
Stonebrae Elementary School
28761 Hayward Boulevard,
Hayward, CA 94542
|
0.319mi |
|
Liber Academy of Hayward
25584 University Court,
Hayward, CA 94542
|
2.26mi | |
|
Northstar School
2021 Highland Boulevard,
Hayward, CA 94542
|
2.324mi | |
| out of 10 |
East Avenue Elementary School
2424 East Avenue,
Hayward, CA 94541
|
2.363mi |
|
Highland
2021 Highland Boulevard,
Hayward, CA 94542
|
2.366mi | |
| School rating | Distance | |
|---|---|---|
|
Liber Academy of Hayward
25584 University Court,
Hayward, CA 94542
|
2.26mi | |
|
Northstar School
2021 Highland Boulevard,
Hayward, CA 94542
|
2.324mi | |
|
Highland
2021 Highland Boulevard,
Hayward, CA 94542
|
2.366mi | |
|
Saint Clement Catholic School
790 Calhoun Street,
Hayward, CA 94544
|
2.539mi | |
| out of 10 |
Cesar Chavez Middle School
27845 Whitman Road,
Hayward, CA 94544
|
2.938mi |
| School rating | Distance | |
|---|---|---|
|
Liber Academy of Hayward
25584 University Court,
Hayward, CA 94542
|
2.26mi | |
|
Highland
2021 Highland Boulevard,
Hayward, CA 94542
|
2.366mi | |
|
Moreau Catholic High School
27170 Mission Boulevard,
Hayward, CA 94544
|
2.6mi | |
|
Alternative Learning Academy At Conley-Caraballo High
541 Blanche Street,
Hayward, CA 94544
|
2.963mi | |
|
Core Learning Academy At Conley-Caraballo High
541 Blanche Street,
Hayward, CA 94544
|
2.963mi | |

Price history
Stonebrae Country Club Median sales price 2024
| Bedrooms | Med. price | % of listings |
|---|---|---|
| 4 beds | $1.82m | 100% |
| Date | Event | Price | $/sqft | Source |
|---|---|---|---|---|
| Apr 16, 2019 | Sold | $1,255,000 | 362.51 | Public Record |
| Apr 16, 2019 | Price Decrease | $1,255,000 -1.95% | 362.51 | MLS #40852243 |
| Mar 21, 2019 | Pending | $1,279,999 | 369.73 | MLS #40852243 |
| Feb 5, 2019 | New Listing | $1,279,999 | 369.73 | MLS #40852243 |
Agent viewpoints of 361 Drummond Dr, Hayward, CA, 94542
As soon as we do, we post it here.
Similar homes for sale
Similar homes nearby 361 Drummond Dr for sale
Recently sold homes
Request more info
Frequently Asked Questions about 361 Drummond Dr
What is 361 Drummond Dr?
361 Drummond Dr, Hayward, CA, 94542 is a single family home located in the Stonebrae Country Club neighborhood in the city of Hayward, California with zipcode 94542. This single family home has 4 bedrooms & 3 full bathrooms + & 1 half bathroom with an interior area of 3,462 sqft.
Which year was this home built?
This home was build in 2010.
Which year was this property last sold?
This property was sold in 2019.
What is the full address of this Home?
361 Drummond Dr, Hayward, CA, 94542.
Are grocery stores nearby?
The closest grocery stores are Grocery Outlet, 3.21 miles away and Safeway 3010, 3.26 miles away.
What is the neighborhood like?
The Stonebrae Country Club neighborhood has a population of 173,000, and 43% of the families have children. The median age is 35.1 years and 81% commute by car. The most popular housing type is "single detached" and 57% is owner.
Based on information from the bridgeMLS as of 04-19-2024. All data, including all measurements and calculations of area, is obtained from various sources and has not been, and will not be, verified by broker or MLS. All information should be independently reviewed and verified for accuracy. Properties may or may not be listed by the office/agent presenting the information.
Listing last updated on: May 21, 2019
Verhouse Last checked 1 year ago
Nearby schools include Stonebrae Elementary School, Liber Academy of Hayward and Liber Academy of Hayward.
The closest grocery stores are Grocery Outlet, 3.21 miles away and Safeway 3010, 3.26 miles away.
The Stonebrae Country Club neighborhood has a population of 173,000, and 43% of the families have children. The median age is 35.1 years and 81% commute by car. The most popular housing type is "single detached" and 57% is owner.
*Neighborhood & street median sales price are calculated over sold properties over the last 6 months.
