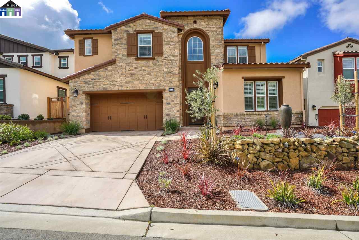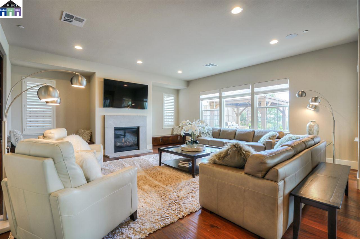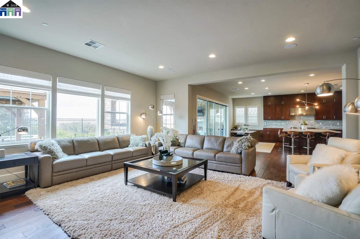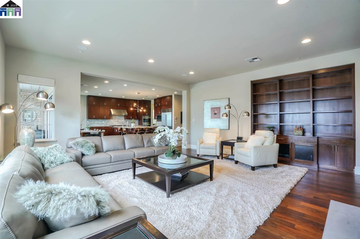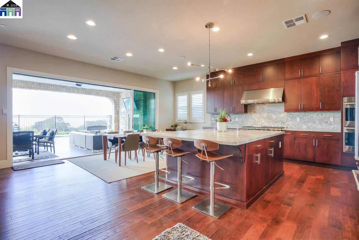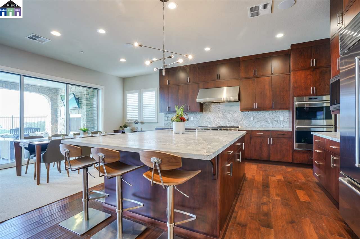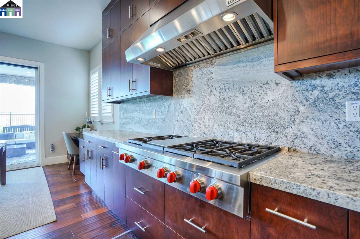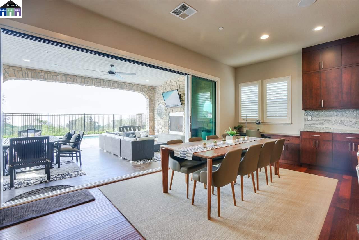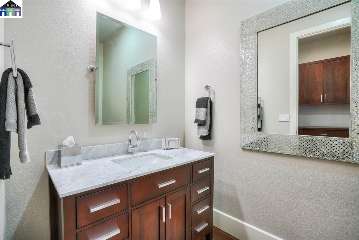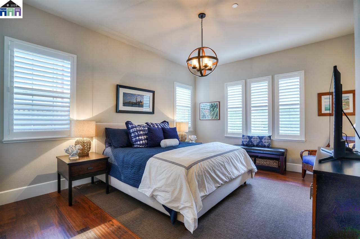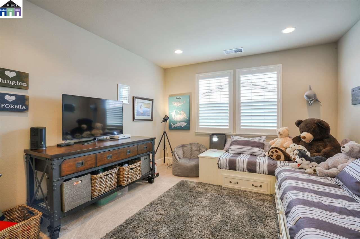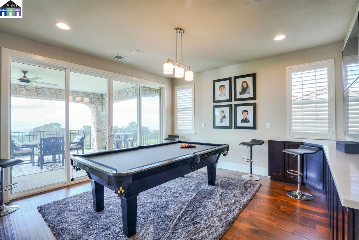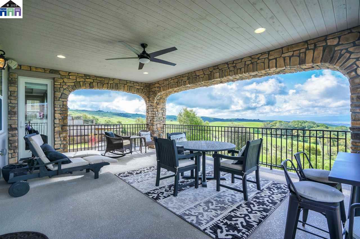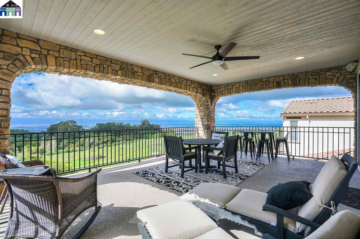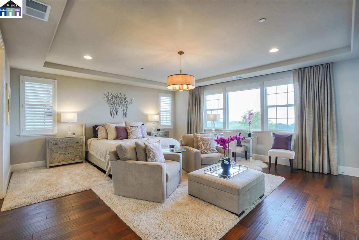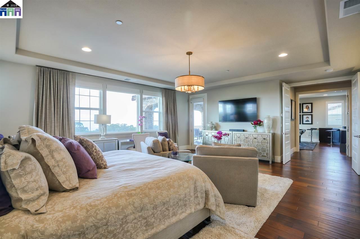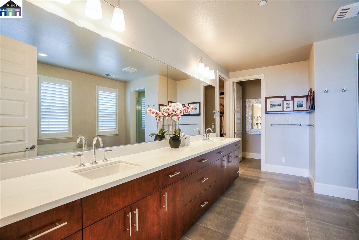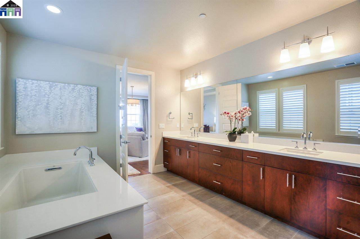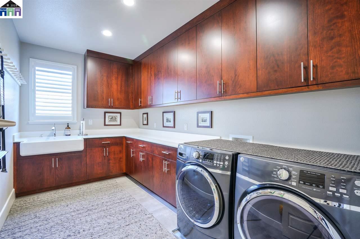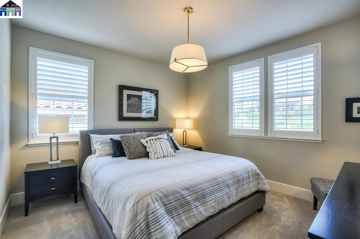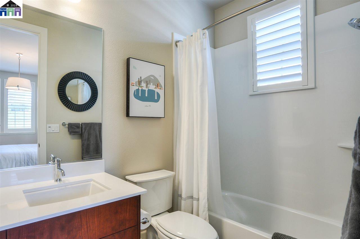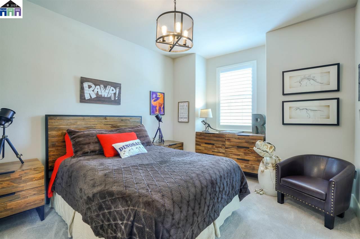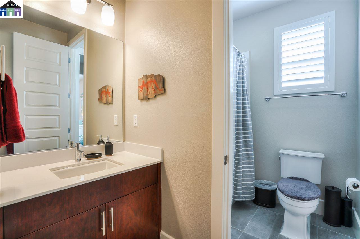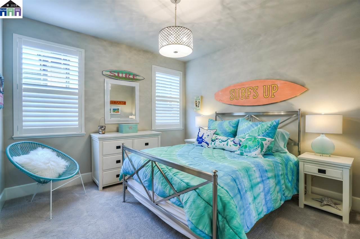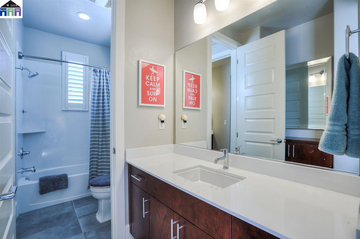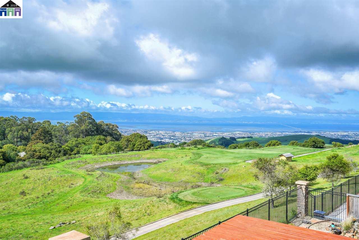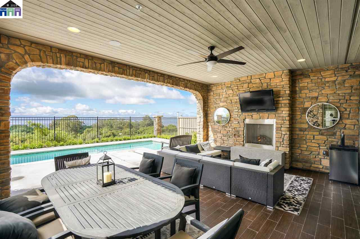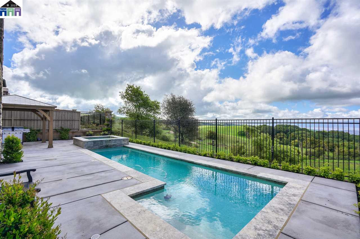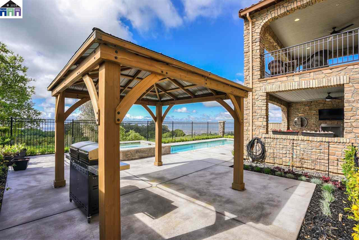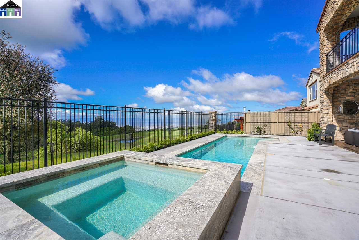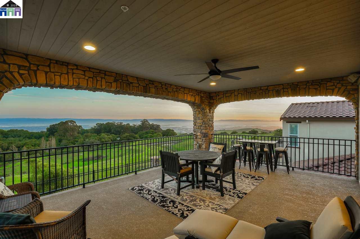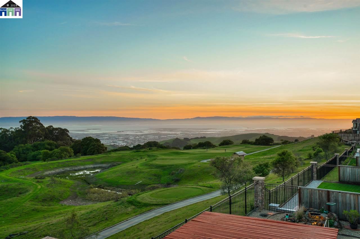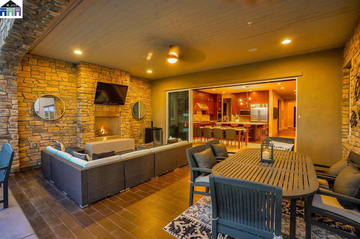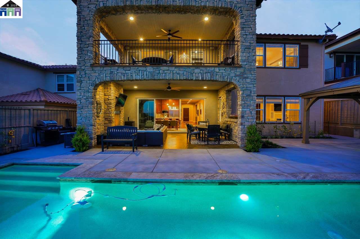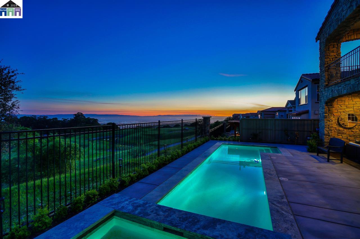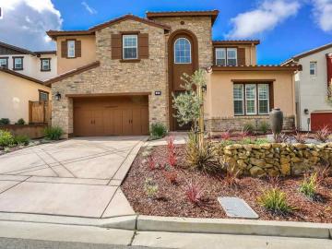
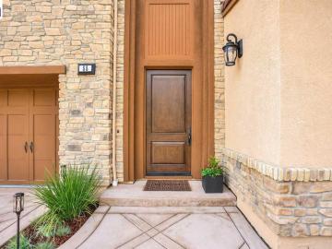
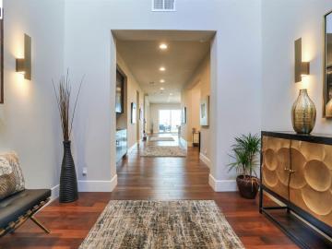
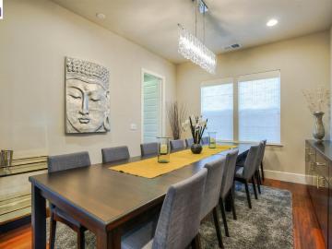
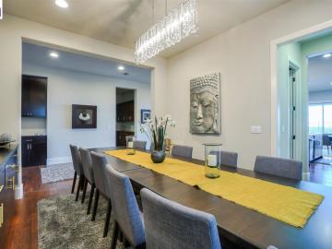
55 Dunfirth Dr Hayward, CA, 94542
Neighborhood: Stonebrae Country ClubOff the market 5 beds 4 full + 1 half baths 4,668 sqft
Property details
Open Houses
Interior Features
Listed by
Buyer agent
Payment calculator
Exterior Features
Lot details
Stonebrae Country Club neighborhood info
People living in Stonebrae Country Club
Age & gender
Median age 33 yearsCommute types
81% commute by carEducation level
31% have high school educationNumber of employees
4% work in education and healthcareVehicles available
37% have 2 vehicleVehicles by gender
37% have 2 vehicleHousing market insights for
sales price*
sales price*
of sales*
Housing type
52% are single detachedsRooms
43% of the houses have 4 or 5 roomsBedrooms
70% have 2 or 3 bedroomsOwners vs Renters
55% are ownersADU Accessory Dwelling Unit
Schools
| School rating | Distance | |
|---|---|---|
| out of 10 |
Stonebrae Elementary School
28761 Hayward Boulevard,
Hayward, CA 94542
Elementary School |
0.881mi |
|
Saint Clement Catholic School
790 Calhoun Street,
Hayward, CA 94544
Middle School |
2.747mi | |
|
Alternative Learning Academy At Conley-Caraballo High
541 Blanche Street,
Hayward, CA 94544
High School |
2.447mi | |
| School rating | Distance | |
|---|---|---|
| out of 10 |
Stonebrae Elementary School
28761 Hayward Boulevard,
Hayward, CA 94542
|
0.881mi |
| out of 10 |
Treeview Elementary
30565 Treeview Street,
Hayward, CA 94544
|
2.197mi |
| out of 10 |
Hillview Crest Elementary School
31410 Wheelon Avenue,
Hayward, CA 94544
|
2.673mi |
|
Saint Clement Catholic School
790 Calhoun Street,
Hayward, CA 94544
|
2.747mi | |
|
Liber Academy of Hayward
25584 University Court,
Hayward, CA 94542
|
2.832mi | |
| School rating | Distance | |
|---|---|---|
|
Saint Clement Catholic School
790 Calhoun Street,
Hayward, CA 94544
|
2.747mi | |
|
Liber Academy of Hayward
25584 University Court,
Hayward, CA 94542
|
2.832mi | |
|
Northstar School
2021 Highland Boulevard,
Hayward, CA 94542
|
2.883mi | |
|
Highland
2021 Highland Boulevard,
Hayward, CA 94542
|
2.926mi | |
| out of 10 |
Cesar Chavez Middle School
27845 Whitman Road,
Hayward, CA 94544
|
3.064mi |
| School rating | Distance | |
|---|---|---|
|
Alternative Learning Academy At Conley-Caraballo High
541 Blanche Street,
Hayward, CA 94544
|
2.447mi | |
|
Liber Academy of Hayward
25584 University Court,
Hayward, CA 94542
|
2.832mi | |
|
Moreau Catholic High School
27170 Mission Boulevard,
Hayward, CA 94544
|
2.85mi | |
|
Highland
2021 Highland Boulevard,
Hayward, CA 94542
|
2.926mi | |
| out of 10 |
Tennyson High School
27035 Whitman Road,
Hayward, CA 94544
|
3.31mi |

Price history
Stonebrae Country Club Median sales price 2024
| Bedrooms | Med. price | % of listings |
|---|---|---|
| 4 beds | $1.82m | 100% |
| Date | Event | Price | $/sqft | Source |
|---|---|---|---|---|
| Jul 30, 2019 | Sold | $1,968,000 | 421.59 | Public Record |
| Jul 30, 2019 | Price Decrease | $1,968,000 -5.75% | 421.59 | MLS #40861749 |
| Jul 17, 2019 | Pending | $2,088,000 | 447.3 | MLS #40861749 |
| Jun 24, 2019 | Active - Contingent Remove | $2,088,000 | 447.3 | MLS #40861749 |
| May 28, 2019 | Price Decrease | $2,088,000 -4.57% | 447.3 | MLS #40861749 |
| Apr 19, 2019 | New Listing | $2,188,000 | 468.72 | MLS #40861749 |
Agent viewpoints of 55 Dunfirth Dr, Hayward, CA, 94542
As soon as we do, we post it here.
Similar homes for sale
Similar homes nearby 55 Dunfirth Dr for sale
Recently sold homes
Request more info
Frequently Asked Questions about 55 Dunfirth Dr
What is 55 Dunfirth Dr?
55 Dunfirth Dr, Hayward, CA, 94542 is a single family home located in the Stonebrae Country Club neighborhood in the city of Hayward, California with zipcode 94542. This single family home has 5 bedrooms & 4 full bathrooms + & 1 half bathroom with an interior area of 4,668 sqft.
Which year was this home built?
This home was build in 2017.
Which year was this property last sold?
This property was sold in 2019.
What is the full address of this Home?
55 Dunfirth Dr, Hayward, CA, 94542.
Are grocery stores nearby?
The closest grocery stores are Cardenas, 3.69 miles away and Grocery Outlet, 3.94 miles away.
What is the neighborhood like?
The Stonebrae Country Club neighborhood has a population of 247,354, and 43% of the families have children. The median age is 33.99 years and 81% commute by car. The most popular housing type is "single detached" and 55% is owner.
Based on information from the bridgeMLS as of 04-20-2024. All data, including all measurements and calculations of area, is obtained from various sources and has not been, and will not be, verified by broker or MLS. All information should be independently reviewed and verified for accuracy. Properties may or may not be listed by the office/agent presenting the information.
Listing last updated on: Aug 24, 2019
Verhouse Last checked 1 year ago
Nearby schools include Stonebrae Elementary School, Saint Clement Catholic School and Alternative Learning Academy At Conley-Caraballo High.
The closest grocery stores are Cardenas, 3.69 miles away and Grocery Outlet, 3.94 miles away.
The Stonebrae Country Club neighborhood has a population of 247,354, and 43% of the families have children. The median age is 33.99 years and 81% commute by car. The most popular housing type is "single detached" and 55% is owner.
*Neighborhood & street median sales price are calculated over sold properties over the last 6 months.
