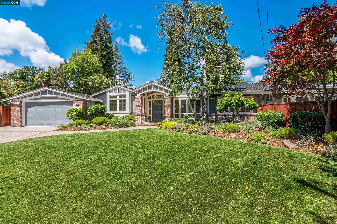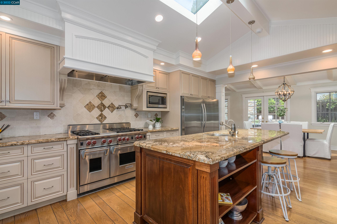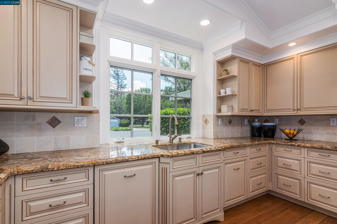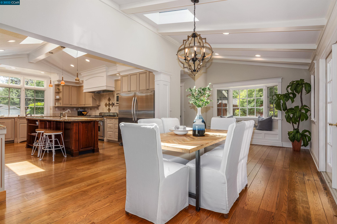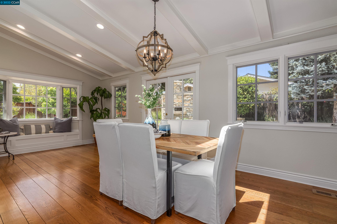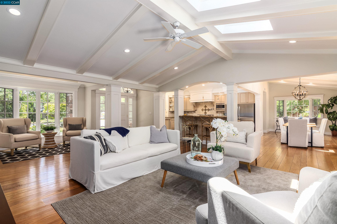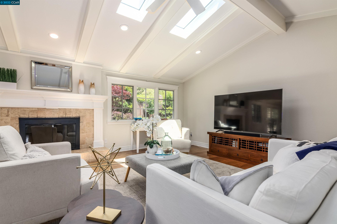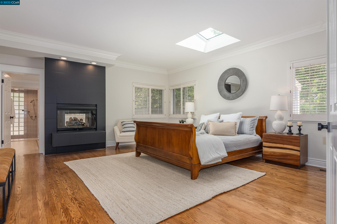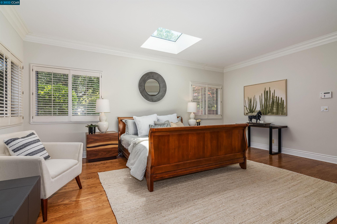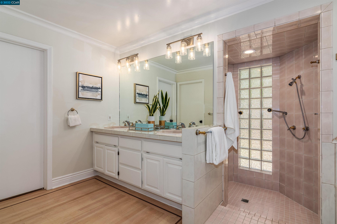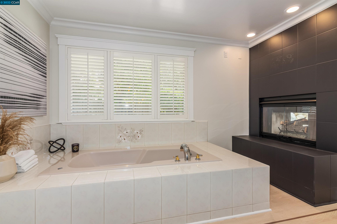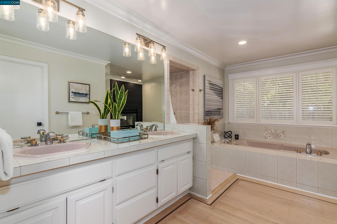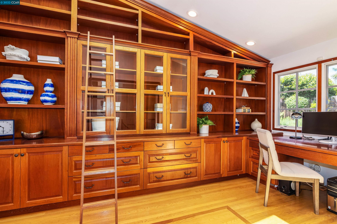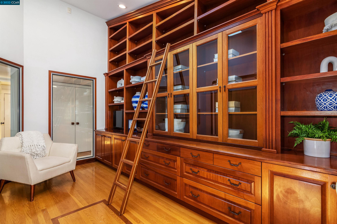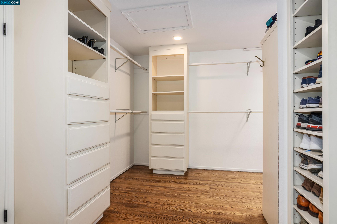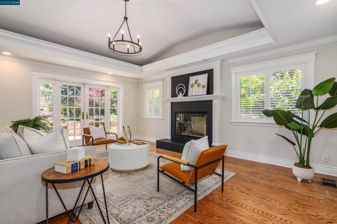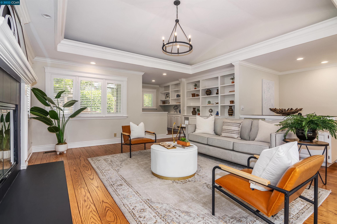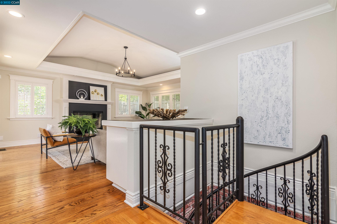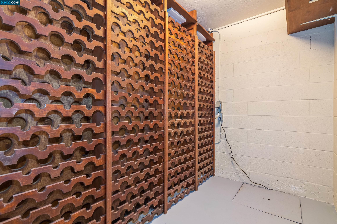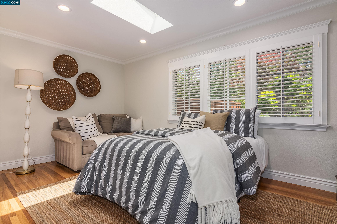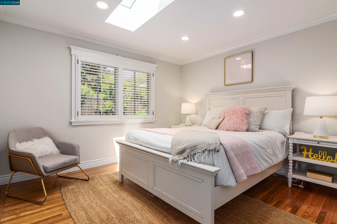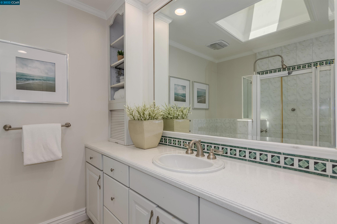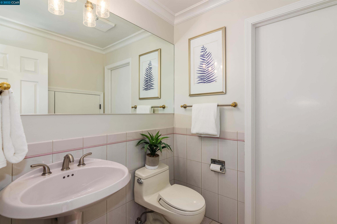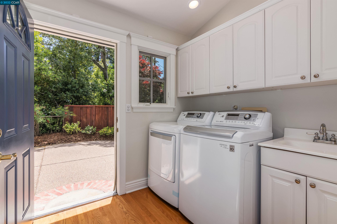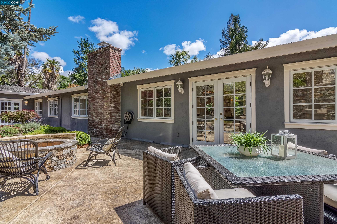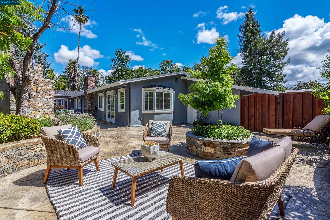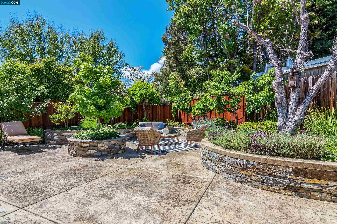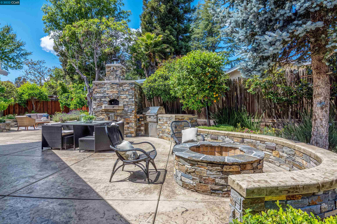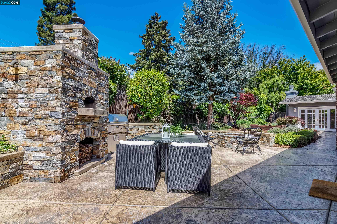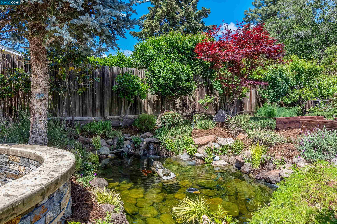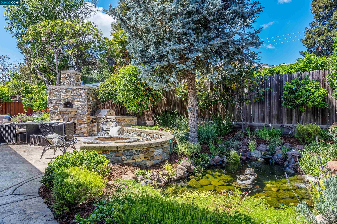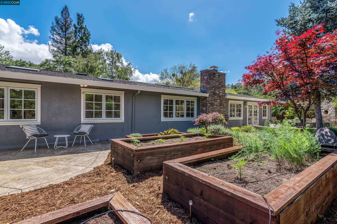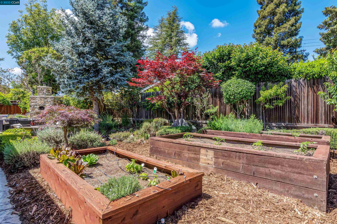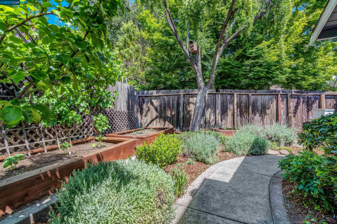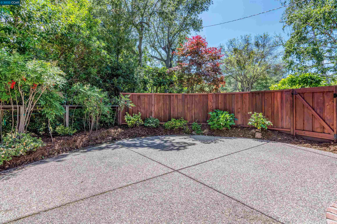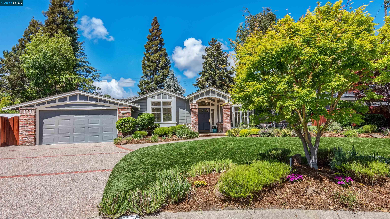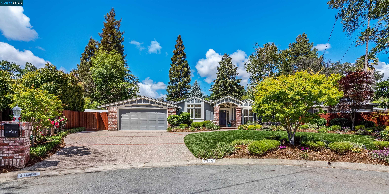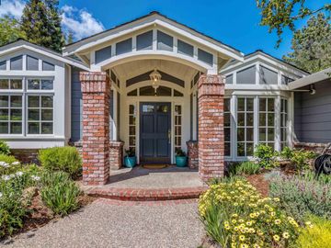
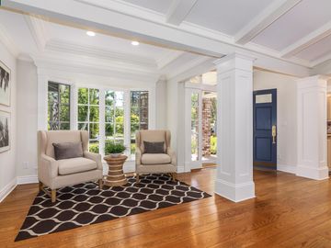
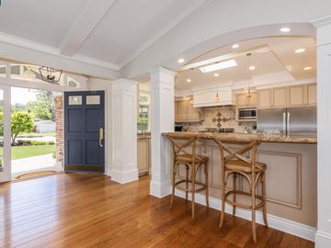
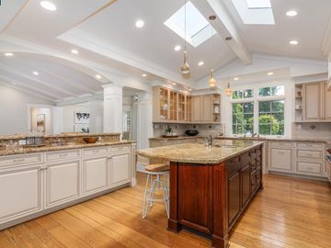
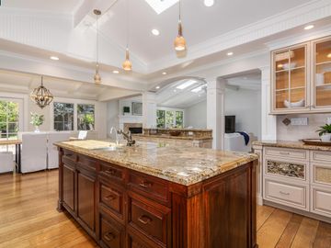
1056 Roderick Ct Lafayette, CA, 94549
Neighborhood: Peardale EstatesOff the market 3 beds 2 full + 1 half baths 3,383 sqft
Property details
Open Houses
Interior Features
Listed by
Buyer agent
Payment calculator
Exterior Features
Lot details
Peardale Estates neighborhood info
People living in Peardale Estates
Age & gender
Median age 56 yearsCommute types
70% commute by carEducation level
38% have bachelor educationNumber of employees
3% work in managementVehicles available
47% have 1 vehicleVehicles by gender
47% have 1 vehicleHousing market insights for
sales price*
sales price*
of sales*
Housing type
35% are single detachedsRooms
40% of the houses have 4 or 5 roomsBedrooms
63% have 2 or 3 bedroomsOwners vs Renters
70% are ownersSchools
| School rating | Distance | |
|---|---|---|
|
Meher Schools, The
999 Leland Drive,
Lafayette, CA 94549
Elementary School |
0.386mi | |
|
Springstone School, The
1035 Carol Lane,
Lafayette, CA 94549
Middle School |
0.523mi | |
|
Springstone School, The
1035 Carol Lane,
Lafayette, CA 94549
High School |
0.523mi | |
| School rating | Distance | |
|---|---|---|
|
Meher Schools, The
999 Leland Drive,
Lafayette, CA 94549
|
0.386mi | |
|
Meher Schools
999 Leland Drive,
Lafayette, CA 94549
|
0.408mi | |
| out of 10 |
Springhill Elementary School
3301 Springhill Road,
Lafayette, CA 94549
|
0.987mi |
| out of 10 |
Lafayette Elementary School
950 Moraga Road,
Lafayette, CA 94549
|
1.339mi |
|
St. Perpetua
3445 Hamlin Road,
Lafayette, CA 94549
|
1.36mi | |
| School rating | Distance | |
|---|---|---|
|
Springstone School, The
1035 Carol Lane,
Lafayette, CA 94549
|
0.523mi | |
|
The Springstone School
1035 Carol Lane,
Lafayette, CA 94549
|
0.538mi | |
| out of 10 |
M. H. Stanley Middle School
3455 School Street,
Lafayette, CA 94549
|
1.172mi |
|
St. Perpetua
3445 Hamlin Road,
Lafayette, CA 94549
|
1.36mi | |
|
Contra Costa Jewish Day School
955 Risa Road,
Lafayette, CA 94549
|
2.307mi | |
| School rating | Distance | |
|---|---|---|
|
Springstone School, The
1035 Carol Lane,
Lafayette, CA 94549
|
0.523mi | |
|
Springstone Community High School
1035 Carol Lane,
Lafayette, CA 94549
|
0.538mi | |
| out of 10 |
Acalanes High School
1200 Pleasant Hill Road,
Lafayette, CA 94549
|
0.694mi |
|
Bentley Upper
1000 Upper Happy Valley Road,
Lafayette, CA 94549
|
3.085mi | |

Price history
Peardale Estates Median sales price 2022
| Bedrooms | Med. price | % of listings |
|---|---|---|
| 3 beds | $3.01m | 100% |
| Date | Event | Price | $/sqft | Source |
|---|---|---|---|---|
| Jun 1, 2022 | Sold | $3,010,000 | 889.74 | Public Record |
| Jun 1, 2022 | Price Increase | $3,010,000 +25.68% | 889.74 | MLS #40992579 |
| May 20, 2022 | Pending | $2,395,000 | 707.95 | MLS #40992579 |
| May 12, 2022 | New Listing | $2,395,000 +313.64% | 707.95 | MLS #40992579 |
| Apr 28, 1999 | Sold | $579,000 | 203.73 | Public Record |
| Mar 11, 1999 | Under contract | $579,000 | 203.73 | MLS #11005985 |
| Feb 18, 1999 | New Listing | $579,000 | 203.73 | MLS #11005985 |
Agent viewpoints of 1056 Roderick Ct, Lafayette, CA, 94549
As soon as we do, we post it here.
Similar homes for sale
Similar homes nearby 1056 Roderick Ct for sale
Recently sold homes
Request more info
Frequently Asked Questions about 1056 Roderick Ct
What is 1056 Roderick Ct?
1056 Roderick Ct, Lafayette, CA, 94549 is a single family home located in the Peardale Estates neighborhood in the city of Lafayette, California with zipcode 94549. This single family home has 3 bedrooms & 2 full bathrooms + & 1 half bathroom with an interior area of 3,383 sqft.
Which year was this home built?
This home was build in 1954.
Which year was this property last sold?
This property was sold in 2022.
What is the full address of this Home?
1056 Roderick Ct, Lafayette, CA, 94549.
Are grocery stores nearby?
The closest grocery stores are Whole Foods Market, 1.27 miles away and Safeway 0783, 1.4 miles away.
What is the neighborhood like?
The Peardale Estates neighborhood has a population of 153,393, and 33% of the families have children. The median age is 56.15 years and 70% commute by car. The most popular housing type is "single detached" and 70% is owner.
Based on information from the bridgeMLS as of 04-24-2024. All data, including all measurements and calculations of area, is obtained from various sources and has not been, and will not be, verified by broker or MLS. All information should be independently reviewed and verified for accuracy. Properties may or may not be listed by the office/agent presenting the information.
Listing last updated on: Jun 02, 2022
Verhouse Last checked 3 minutes ago
The closest grocery stores are Whole Foods Market, 1.27 miles away and Safeway 0783, 1.4 miles away.
The Peardale Estates neighborhood has a population of 153,393, and 33% of the families have children. The median age is 56.15 years and 70% commute by car. The most popular housing type is "single detached" and 70% is owner.
*Neighborhood & street median sales price are calculated over sold properties over the last 6 months.
