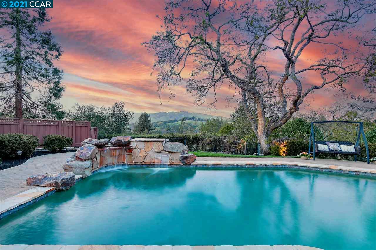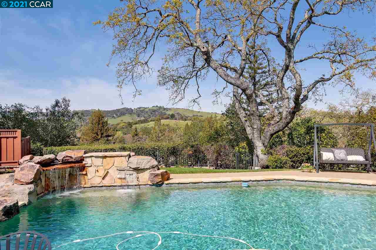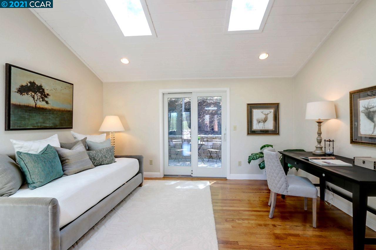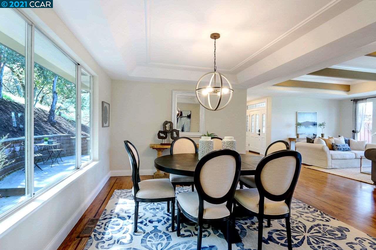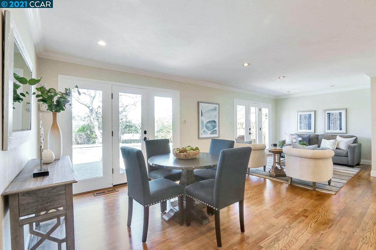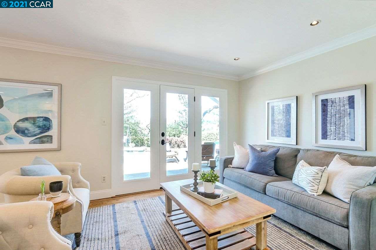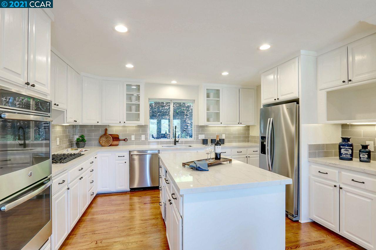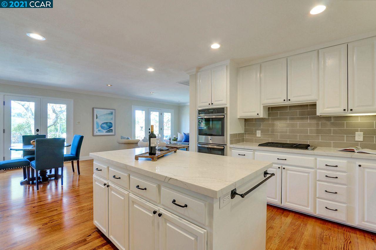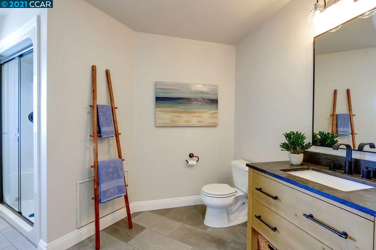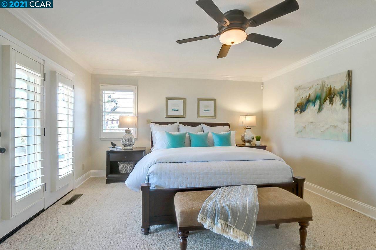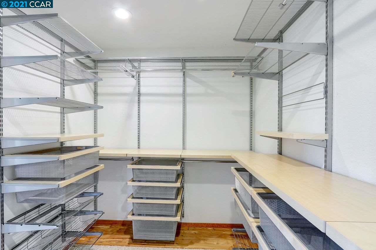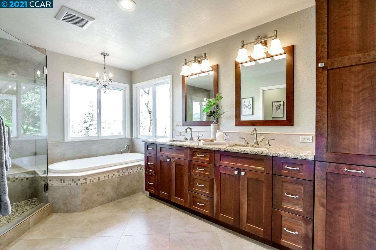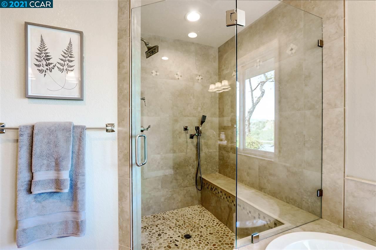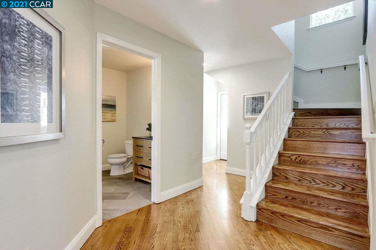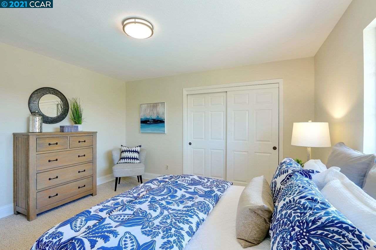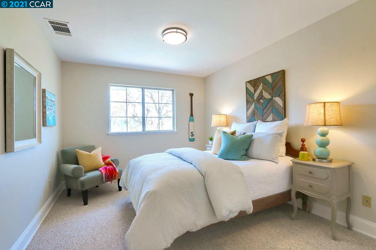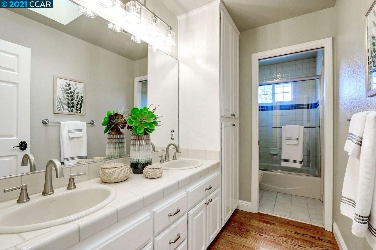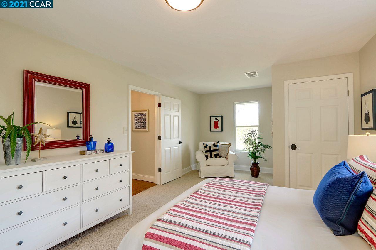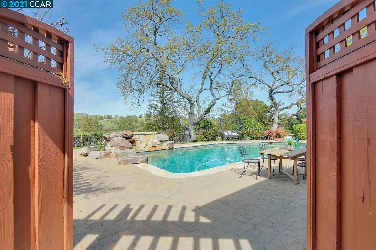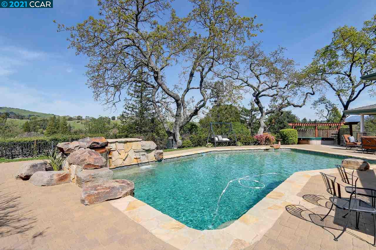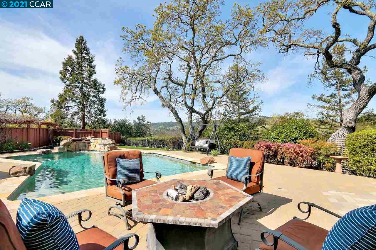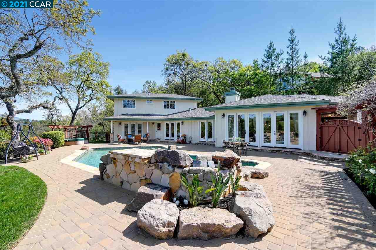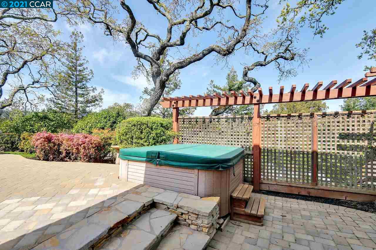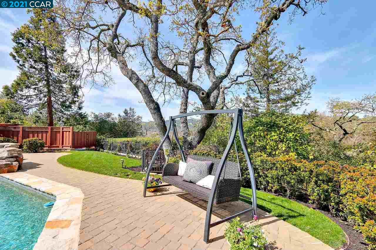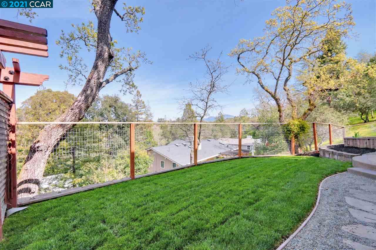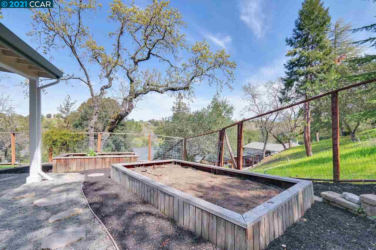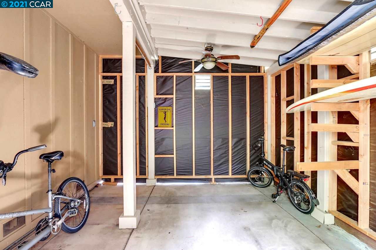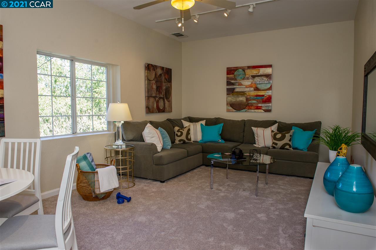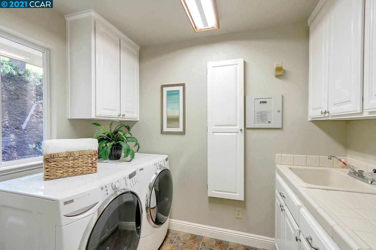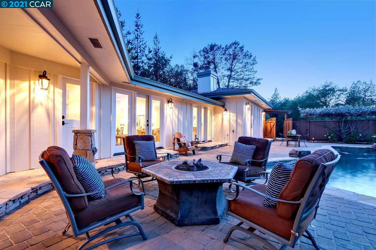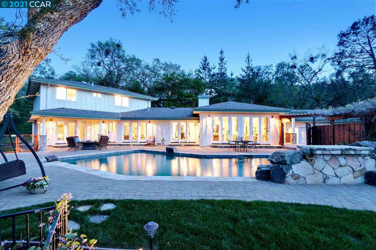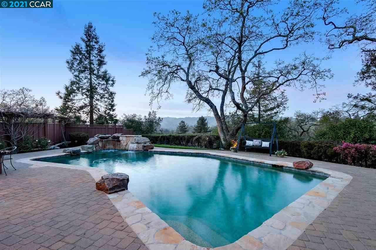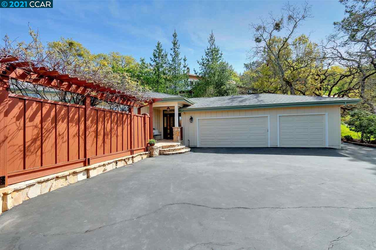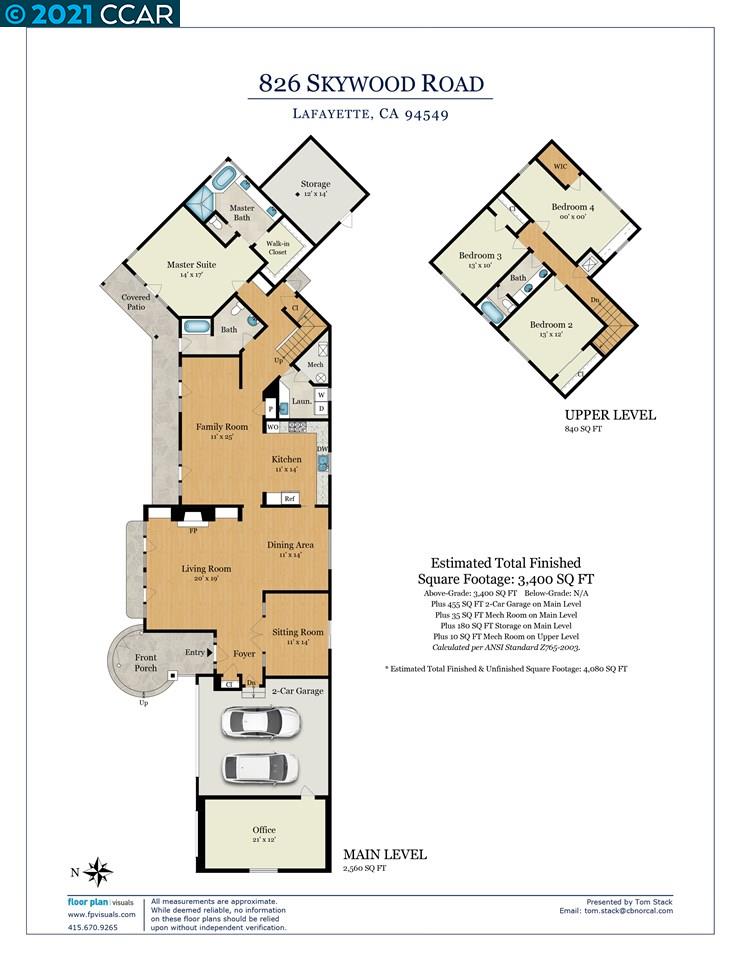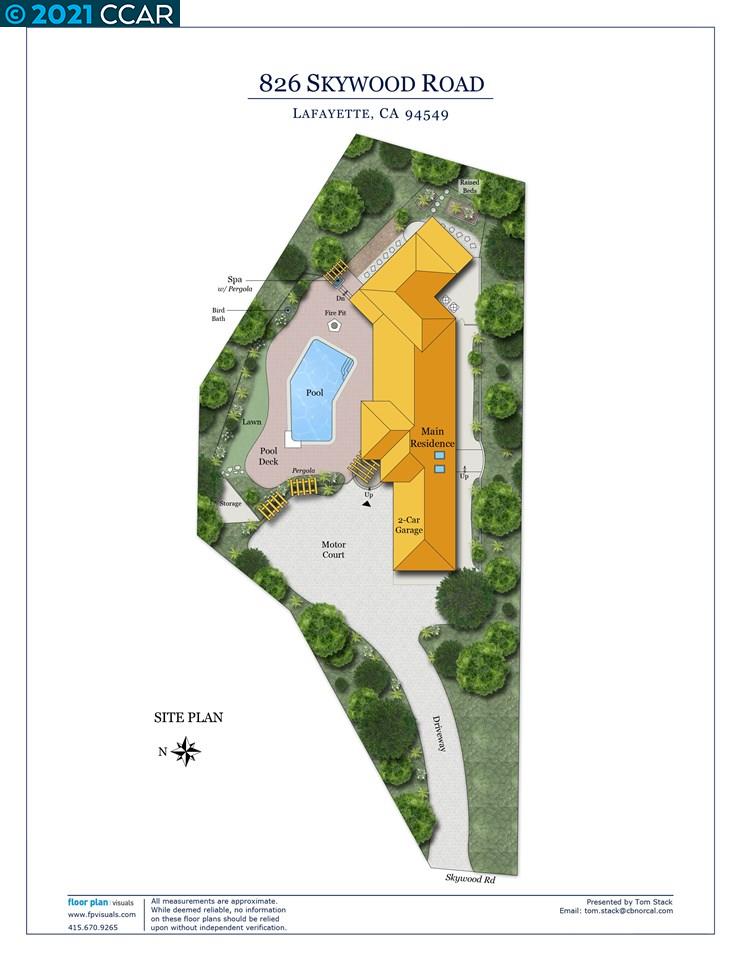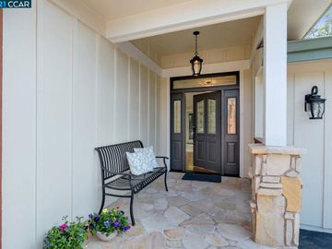
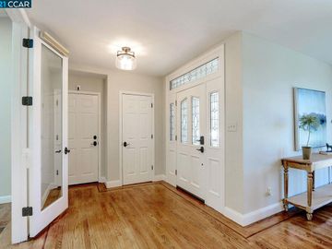
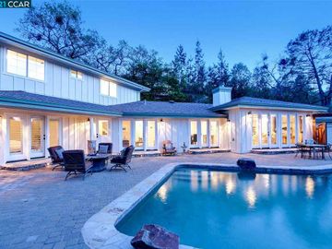
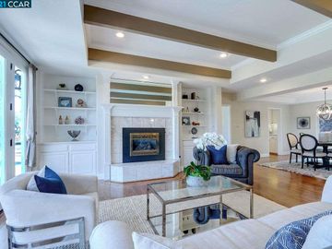
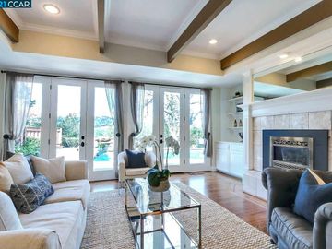
Off the market 4 beds 3 baths 3,233 sqft
Property details
Open Houses
Interior Features
Listed by
Buyer agent
Payment calculator
Exterior Features
Lot details
Trails Area neighborhood info
People living in Trails Area
Age & gender
Median age 62 yearsCommute types
72% commute by carEducation level
38% have bachelor educationNumber of employees
3% work in managementVehicles available
49% have 1 vehicleVehicles by gender
49% have 1 vehicleHousing market insights for
sales price*
sales price*
of sales*
Housing type
34% are single detachedsRooms
43% of the houses have 4 or 5 roomsBedrooms
69% have 2 or 3 bedroomsOwners vs Renters
81% are ownersADU Accessory Dwelling Unit
Schools
| School rating | Distance | |
|---|---|---|
|
St. Perpetua
3445 Hamlin Road,
Lafayette, CA 94549
Elementary School |
0.216mi | |
|
St. Perpetua
3445 Hamlin Road,
Lafayette, CA 94549
Middle School |
0.216mi | |
|
Springstone Community High School
1035 Carol Lane,
Lafayette, CA 94549
High School |
0.744mi | |
| School rating | Distance | |
|---|---|---|
|
St. Perpetua
3445 Hamlin Road,
Lafayette, CA 94549
|
0.216mi | |
| out of 10 |
Lafayette Elementary School
950 Moraga Road,
Lafayette, CA 94549
|
0.651mi |
|
Meher Schools, The
999 Leland Drive,
Lafayette, CA 94549
|
1.249mi | |
|
Meher Schools
999 Leland Drive,
Lafayette, CA 94549
|
1.298mi | |
|
Contra Costa Jewish Day School
955 Risa Road,
Lafayette, CA 94549
|
1.57mi | |
| School rating | Distance | |
|---|---|---|
|
St. Perpetua
3445 Hamlin Road,
Lafayette, CA 94549
|
0.216mi | |
| out of 10 |
M. H. Stanley Middle School
3455 School Street,
Lafayette, CA 94549
|
0.431mi |
|
The Springstone School
1035 Carol Lane,
Lafayette, CA 94549
|
0.744mi | |
|
Springstone School, The
1035 Carol Lane,
Lafayette, CA 94549
|
0.764mi | |
|
Contra Costa Jewish Day School
955 Risa Road,
Lafayette, CA 94549
|
1.57mi | |
| School rating | Distance | |
|---|---|---|
|
Springstone Community High School
1035 Carol Lane,
Lafayette, CA 94549
|
0.744mi | |
|
Springstone School, The
1035 Carol Lane,
Lafayette, CA 94549
|
0.764mi | |
| out of 10 |
Acalanes High School
1200 Pleasant Hill Road,
Lafayette, CA 94549
|
1.656mi |
|
Bentley Upper
1000 Upper Happy Valley Road,
Lafayette, CA 94549
|
2.388mi | |

Price history
Trails Area Median sales price 2024
| Bedrooms | Med. price | % of listings |
|---|---|---|
| 1 bed | $750k | 20% |
| 3 beds | $1.69m | 60% |
| 4 beds | $1.2m | 20% |
| Date | Event | Price | $/sqft | Source |
|---|---|---|---|---|
| May 5, 2021 | Sold | $2,800,000 | 866.07 | Public Record |
| May 5, 2021 | Price Increase | $2,800,000 +12.22% | 866.07 | MLS #40942952 |
| Apr 2, 2021 | Pending | $2,495,000 | 771.73 | MLS #40942952 |
| Mar 26, 2021 | New Listing | $2,495,000 | 771.73 | MLS #40942952 |
Agent viewpoints of 826 Skywood Rd, Lafayette, CA, 94549
As soon as we do, we post it here.
Similar homes for sale
Similar homes nearby 826 Skywood Rd for sale
Recently sold homes
Request more info
Frequently Asked Questions about 826 Skywood Rd
What is 826 Skywood Rd?
826 Skywood Rd, Lafayette, CA, 94549 is a single family home located in the Trails Area neighborhood in the city of Lafayette, California with zipcode 94549. This single family home has 4 bedrooms & 3 bathrooms with an interior area of 3,233 sqft.
Which year was this home built?
This home was build in 1991.
Which year was this property last sold?
This property was sold in 2021.
What is the full address of this Home?
826 Skywood Rd, Lafayette, CA, 94549.
Are grocery stores nearby?
The closest grocery stores are Whole Foods Market, 0.9 miles away and Safeway 0783, 0.94 miles away.
What is the neighborhood like?
The Trails Area neighborhood has a population of 126,518, and 30% of the families have children. The median age is 62.04 years and 72% commute by car. The most popular housing type is "single detached" and 81% is owner.
Based on information from the bridgeMLS as of 04-23-2024. All data, including all measurements and calculations of area, is obtained from various sources and has not been, and will not be, verified by broker or MLS. All information should be independently reviewed and verified for accuracy. Properties may or may not be listed by the office/agent presenting the information.
Listing last updated on: May 06, 2021
Verhouse Last checked 1 year ago
The closest grocery stores are Whole Foods Market, 0.9 miles away and Safeway 0783, 0.94 miles away.
The Trails Area neighborhood has a population of 126,518, and 30% of the families have children. The median age is 62.04 years and 72% commute by car. The most popular housing type is "single detached" and 81% is owner.
*Neighborhood & street median sales price are calculated over sold properties over the last 6 months.
