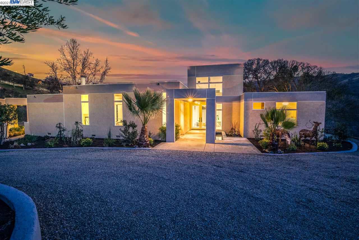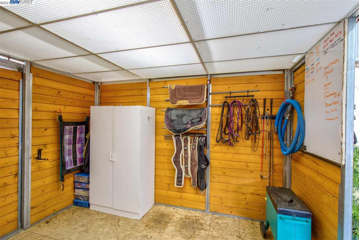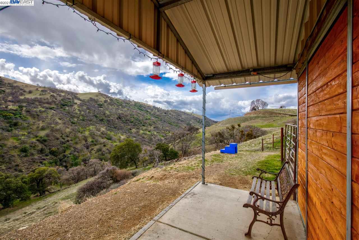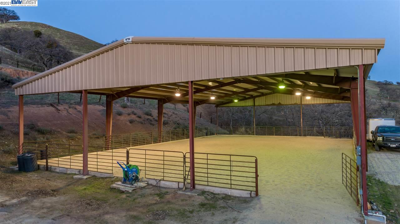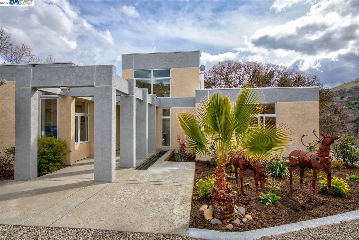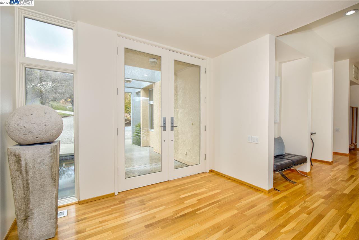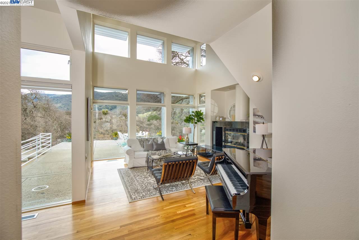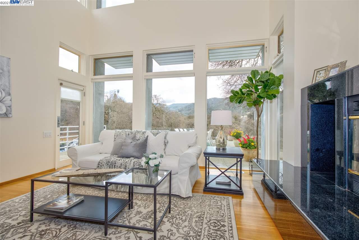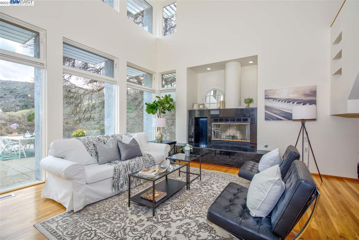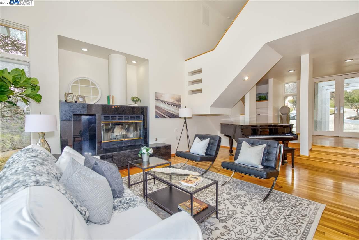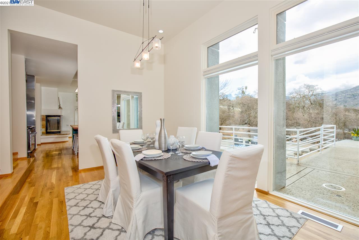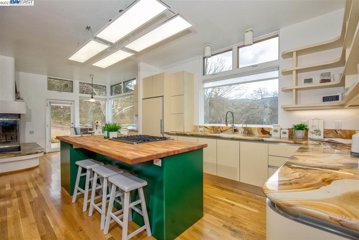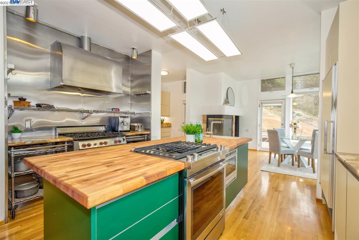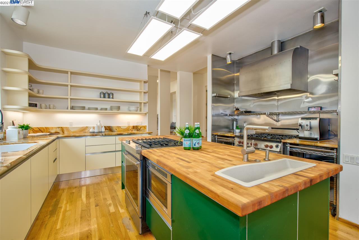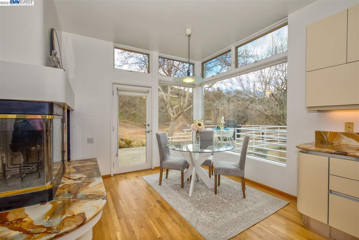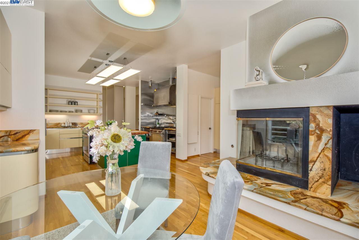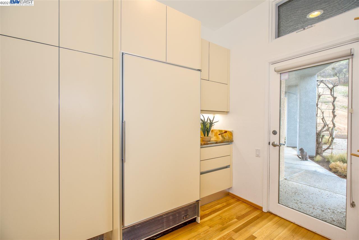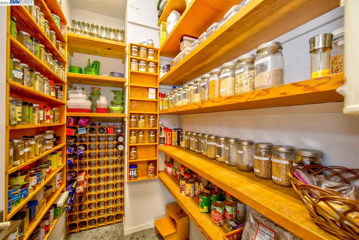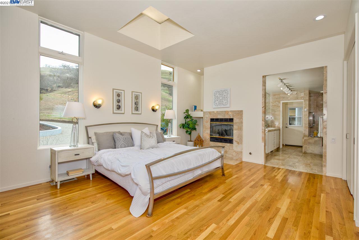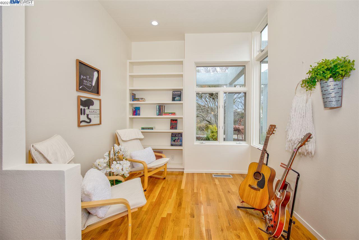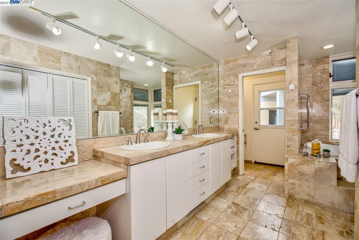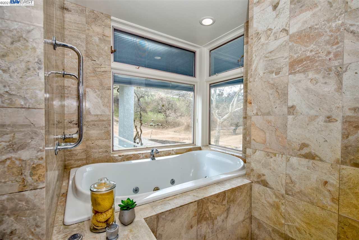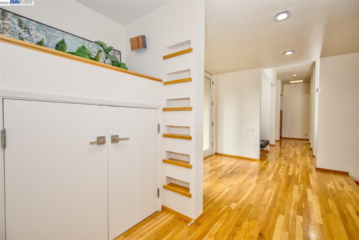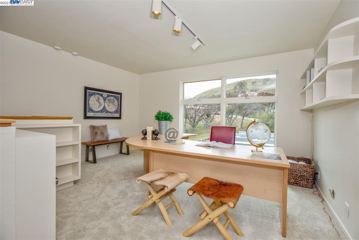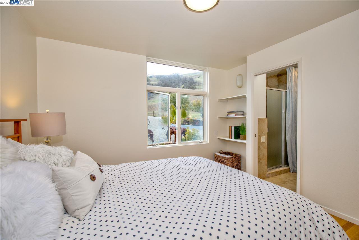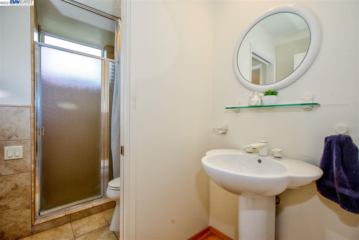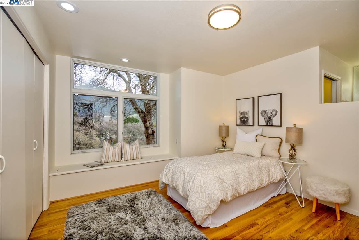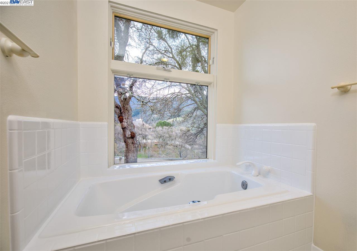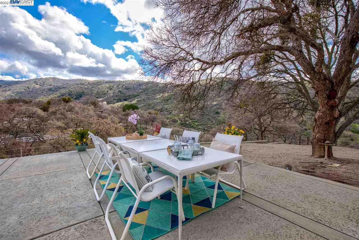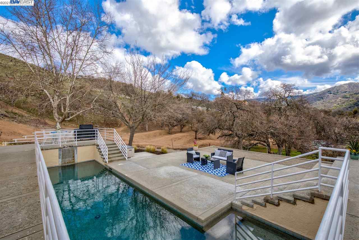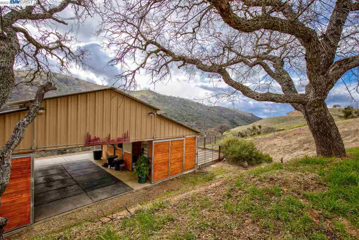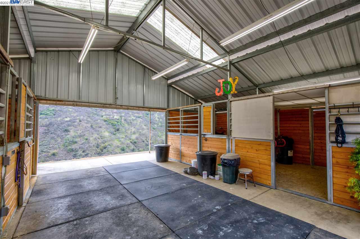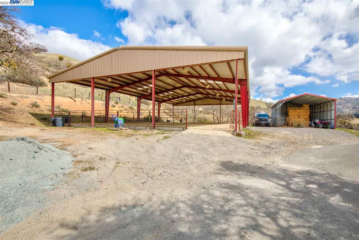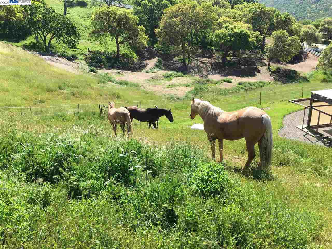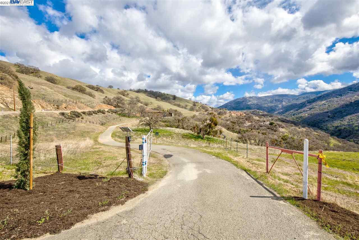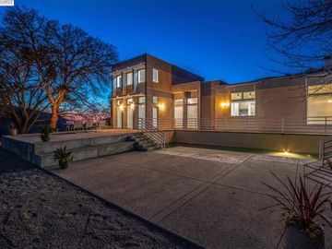
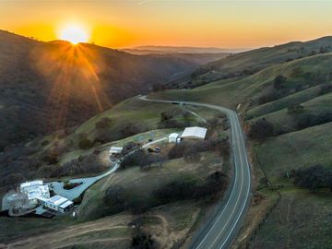
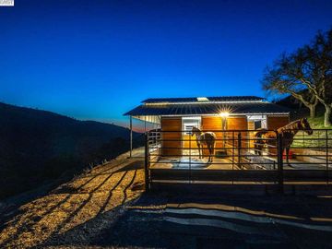
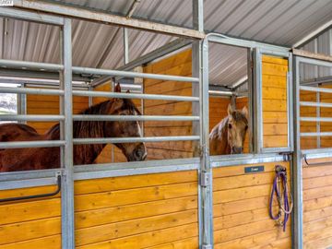
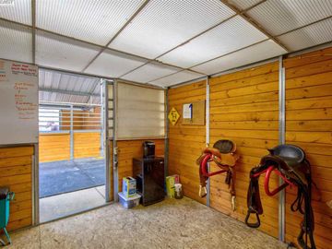
Off the market 3 beds 3 baths 2,943 sqft
Property details
Open Houses
Interior Features
Listed by
Buyer agent
Payment calculator
Exterior Features
Model: Custom
Lot details
Country neighborhood info
People living in Country
Age & gender
Median age 42 yearsCommute types
85% commute by carEducation level
26% have bachelor educationNumber of employees
26% work in managementVehicles available
40% have 2 vehicleVehicles by gender
40% have 2 vehicleHousing market insights for
sales price*
sales price*
of sales*
Housing type
76% are single detachedsRooms
36% of the houses have 6 or 7 roomsBedrooms
50% have 2 or 3 bedroomsOwners vs Renters
72% are ownersADU Accessory Dwelling Unit
Schools
| School rating | Distance | |
|---|---|---|
| out of 10 |
Arroyo Seco Elementary School
5280 Irene Way,
Livermore, CA 94550
Elementary School |
7.319mi |
| out of 10 |
Vineyard Alternative School
1401 Almond Avenue,
Livermore, CA 94550
Middle School |
7.377mi |
| out of 10 |
Vineyard Alternative School
1401 Almond Avenue,
Livermore, CA 94550
High School |
7.377mi |
| School rating | Distance | |
|---|---|---|
| out of 10 |
Arroyo Seco Elementary School
5280 Irene Way,
Livermore, CA 94550
|
7.319mi |
| out of 10 |
Vineyard Alternative School
1401 Almond Avenue,
Livermore, CA 94550
|
7.377mi |
|
Evan Anwyl
1385 S. Livermore Ave.,
Livermore, CA 94550
|
7.584mi | |
|
Selah Christian School
4955 Gladys Court,
Livermore, CA 94550
|
7.62mi | |
|
Vine And Branches Christian Schools
4303 East Avenue,
Livermore, CA 94550
|
7.638mi | |
| School rating | Distance | |
|---|---|---|
| out of 10 |
Vineyard Alternative School
1401 Almond Avenue,
Livermore, CA 94550
|
7.377mi |
|
Evan Anwyl
1385 S. Livermore Ave.,
Livermore, CA 94550
|
7.584mi | |
|
Selah Christian School
4955 Gladys Court,
Livermore, CA 94550
|
7.62mi | |
|
Vine And Branches Christian Schools
4303 East Avenue,
Livermore, CA 94550
|
7.638mi | |
|
Sonrise Christian Academy
7640 National Drive,
Livermore, CA 94550
|
7.852mi | |
| School rating | Distance | |
|---|---|---|
| out of 10 |
Vineyard Alternative School
1401 Almond Avenue,
Livermore, CA 94550
|
7.377mi |
|
Selah Christian School
4955 Gladys Court,
Livermore, CA 94550
|
7.62mi | |
|
Vine And Branches Christian Schools
4303 East Avenue,
Livermore, CA 94550
|
7.638mi | |
|
Sonrise Christian Academy
7640 National Drive,
Livermore, CA 94550
|
7.852mi | |
| out of 10 |
Livermore High School
600 Maple Street,
Livermore, CA 94550
|
8.397mi |

Price history
Country Median sales price 2024
| Bedrooms | Med. price | % of listings |
|---|---|---|
| No data for selected period | ||
| Date | Event | Price | $/sqft | Source |
|---|---|---|---|---|
| Apr 13, 2021 | Sold | $1,800,000 | 611.62 | Public Record |
| Apr 13, 2021 | Price Increase | $1,800,000 +0.61% | 611.62 | MLS #40939405 |
| Mar 19, 2021 | Pending | $1,789,000 | 607.88 | MLS #40939405 |
| Mar 10, 2021 | New Listing | $1,789,000 +66.42% | 607.88 | MLS #40939405 |
| Jun 18, 2002 | Sold | $1,075,000 | 365.27 | Public Record |
| Jun 18, 2002 | Price Decrease | $1,075,000 -9.66% | 365.27 | MLS #11131352 |
| May 9, 2002 | Under contract | $1,190,000 | 404.35 | MLS #11131352 |
| Mar 11, 2002 | New Listing | $1,190,000 +95.08% | 404.35 | MLS #11131352 |
| Dec 10, 1997 | Sold | $610,000 | 203.33 | Public Record |
| Dec 10, 1997 | Price Decrease | $610,000 -2.38% | 203.33 | MLS #27246469 |
| Nov 1, 1997 | Under contract | $624,900 | 208.3 | MLS #27246469 |
| Oct 23, 1997 | New Listing | $624,900 +2.44% | 208.3 | MLS #27246469 |
| Oct 23, 1997 | New Listing | $624,900 | 208.3 | MLS #10246469 |
| Dec 10, 1997 | Sold | $610,000 | 203.33 | Public Record |
| Dec 10, 1997 | Price Decrease | $610,000 -2.38% | 203.33 | MLS #10246469 |
| Nov 5, 1997 | Under contract | $624,900 | 208.3 | MLS #10246469 |
| Apr 30, 2018 | Unavailable | $624,900 | 208.3 | MLS #10246469 |
Agent viewpoints of 11535 Mines Rd, Livermore, CA, 94550
As soon as we do, we post it here.
Similar homes for sale
Similar homes nearby 11535 Mines Rd for sale
Recently sold homes
Request more info
Frequently Asked Questions about 11535 Mines Rd
What is 11535 Mines Rd?
11535 Mines Rd, Livermore, CA, 94550 is a single family home located in the Country neighborhood in the city of Livermore, California with zipcode 94550. This single family home has 3 bedrooms & 3 bathrooms with an interior area of 2,943 sqft.
Which year was this home built?
This home was build in 1989.
Which year was this property last sold?
This property was sold in 2021.
What is the full address of this Home?
11535 Mines Rd, Livermore, CA, 94550.
What is the neighborhood like?
The Country neighborhood has a population of 50,646, and 44% of the families have children. The median age is 42.2 years and 85% commute by car. The most popular housing type is "single detached" and 72% is owner.
Based on information from the bridgeMLS as of 04-16-2024. All data, including all measurements and calculations of area, is obtained from various sources and has not been, and will not be, verified by broker or MLS. All information should be independently reviewed and verified for accuracy. Properties may or may not be listed by the office/agent presenting the information.
Listing last updated on: Apr 14, 2021
Verhouse Last checked 1 year ago
The Country neighborhood has a population of 50,646, and 44% of the families have children. The median age is 42.2 years and 85% commute by car. The most popular housing type is "single detached" and 72% is owner.
*Neighborhood & street median sales price are calculated over sold properties over the last 6 months.
