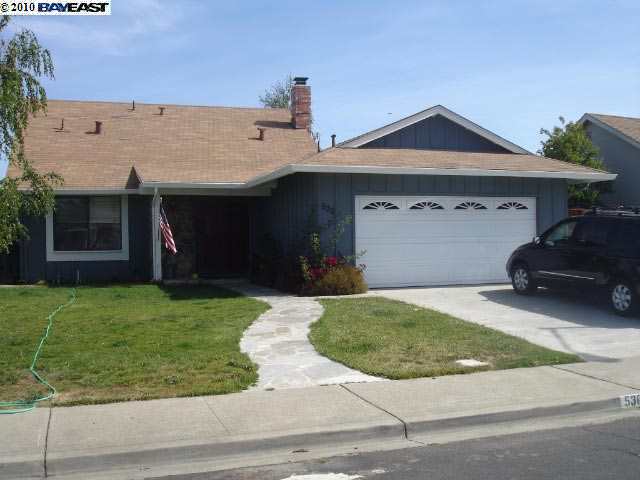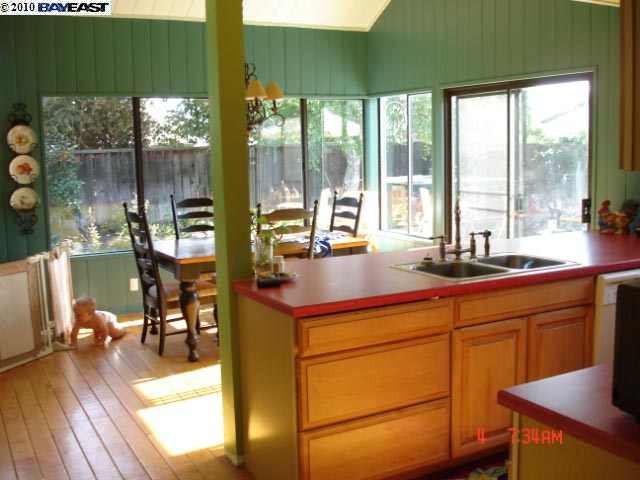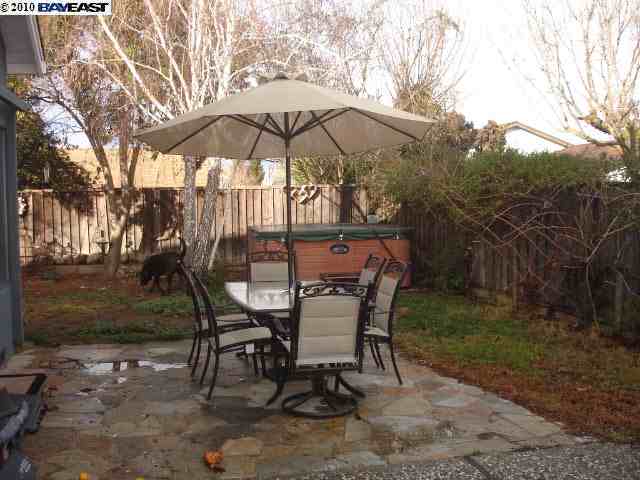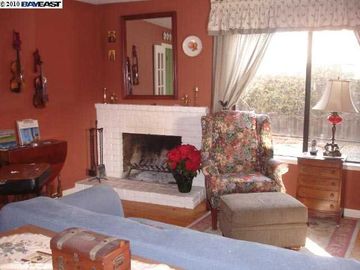
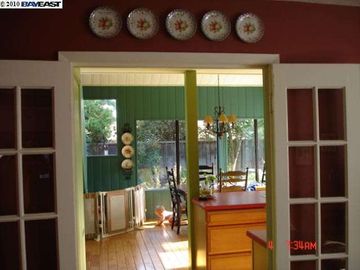
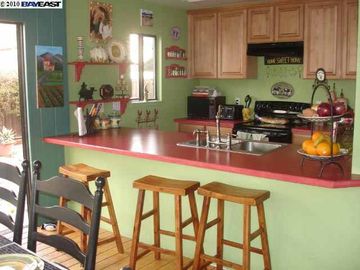
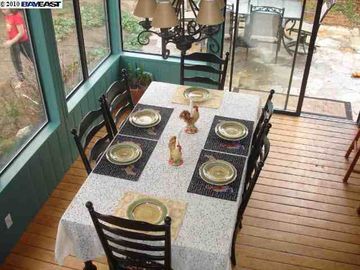
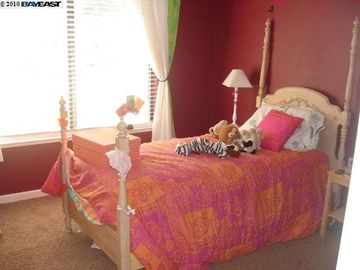
Off the market 4 beds 2 baths 1,563 sqft
Property details
Open Houses
Interior Features
Listed by
Buyer agent
Payment calculator
Exterior Features
Lot details
Summerset neighborhood info
People living in Summerset
Age & gender
Median age 39 yearsCommute types
85% commute by carEducation level
25% have bachelor educationNumber of employees
6% work in managementVehicles available
41% have 2 vehicleVehicles by gender
41% have 2 vehicleHousing market insights for
sales price*
sales price*
of sales*
Housing type
72% are single detachedsRooms
35% of the houses have 6 or 7 roomsBedrooms
54% have 2 or 3 bedroomsOwners vs Renters
71% are ownersADU Accessory Dwelling Unit
Schools
| School rating | Distance | |
|---|---|---|
| out of 10 |
Rancho Las Positas Elementary School
401 East Jack London Boulevard,
Livermore, CA 94551
Elementary School |
0.749mi |
|
Valley Montessori School
1273 North Livermore Avenue,
Livermore, CA 94551
Middle School |
1.213mi | |
|
Tri-Valley Rop School
1040 Florence Road,
Livermore, CA 94551
High School |
1.039mi | |
| School rating | Distance | |
|---|---|---|
| out of 10 |
Rancho Las Positas Elementary School
401 East Jack London Boulevard,
Livermore, CA 94551
|
0.749mi |
| out of 10 |
Marylin Avenue Elementary School
800 Marylin Avenue,
Livermore, CA 94551
|
0.904mi |
|
Valley Montessori School
1273 North Livermore Avenue,
Livermore, CA 94551
|
1.213mi | |
| out of 10 |
Junction Avenue K-8 School
298 Junction Avenue,
Livermore, CA 94551
|
1.36mi |
|
Livermore Valley Charter
3142 Constitution Drive,
Livermore, CA 94551
|
1.451mi | |
| School rating | Distance | |
|---|---|---|
|
Valley Montessori School
1273 North Livermore Avenue,
Livermore, CA 94551
|
1.213mi | |
| out of 10 |
Junction Avenue K-8 School
298 Junction Avenue,
Livermore, CA 94551
|
1.36mi |
|
Livermore Valley Charter
3142 Constitution Drive,
Livermore, CA 94551
|
1.451mi | |
|
Livermore Valley Charter School
543 Sonoma Ave.,
Livermore, CA 94550
|
1.655mi | |
|
St. Michael Elementary School
345 Church Street,
Livermore, CA 94550
|
1.908mi | |
| School rating | Distance | |
|---|---|---|
|
Tri-Valley Rop School
1040 Florence Road,
Livermore, CA 94551
|
1.039mi | |
|
Livermore Valley Charter Preparatory High School
2451 Portola Ave.,
Livermore, CA 94551
|
1.344mi | |
|
Squaw Valley Academy Bay Area
3090 Independence Drive,
Livermore, CA 94551
|
1.367mi | |
| out of 10 |
Granada High School
400 Wall Street,
Livermore, CA 94550
|
1.498mi |
| out of 10 |
Del Valle Continuation High School
2253 Fifth Street,
Livermore, CA 94550
|
1.92mi |

Price history
Summerset Median sales price 2024
| Bedrooms | Med. price | % of listings |
|---|---|---|
| 3 beds | $1.26m | 20% |
| 4 beds | $1.27m | 80% |
| Date | Event | Price | $/sqft | Source |
|---|---|---|---|---|
| Apr 19, 2021 | Sold | $1,025,000 | 655.79 | Public Record |
| Apr 19, 2021 | Price Increase | $1,025,000 +8.01% | 655.79 | MLS #40940007 |
| Mar 9, 2021 | Pending | $949,000 | 607.17 | MLS #40940007 |
| Mar 4, 2021 | New Listing | $949,000 +192% | 607.17 | MLS #40940007 |
| Jun 25, 2010 | Sold | $325,000 | 207.93 | Public Record |
| Mar 22, 2010 | Under contract | $325,000 | 207.93 | MLS #40449900 |
| Feb 8, 2010 | New Listing | $325,000 -41.96% | 207.93 | MLS #40449900 |
| Jan 31, 2005 | Sold | $560,000 | 358.29 | Public Record |
| Jan 31, 2005 | Price Increase | $560,000 +1.82% | 358.29 | MLS #40054273 |
| Jan 5, 2005 | Under contract | $550,000 | 351.89 | MLS #40054273 |
| Dec 9, 2004 | New Listing | $550,000 +131.58% | 351.89 | MLS #40054273 |
| Apr 10, 1998 | Sold | $237,500 | 151.95 | Public Record |
| Mar 10, 1998 | Under contract | $237,500 | 151.95 | MLS #28507780 |
| Mar 3, 1998 | New Listing | $237,500 | 151.95 | MLS #28507780 |
| Mar 3, 1998 | New Listing | $237,500 | 151.95 | MLS #10507780 |
| Apr 10, 1998 | Sold | $237,500 | 151.95 | Public Record |
| Mar 10, 1998 | Under contract | $237,500 | 151.95 | MLS #10507780 |
Agent viewpoints of 530 Humboldt Way, Livermore, CA, 94551
As soon as we do, we post it here.
Similar homes for sale
Similar homes nearby 530 Humboldt Way for sale
Recently sold homes
Request more info
Frequently Asked Questions about 530 Humboldt Way
What is 530 Humboldt Way?
530 Humboldt Way, Livermore, CA, 94551 is a single family home located in the Summerset neighborhood in the city of Livermore, California with zipcode 94551. This single family home has 4 bedrooms & 2 bathrooms with an interior area of 1,563 sqft.
Which year was this home built?
This home was build in 1969.
Which year was this property last sold?
This property was sold in 2021.
What is the full address of this Home?
530 Humboldt Way, Livermore, CA, 94551.
Are grocery stores nearby?
The closest grocery stores are Contreras Market, 0.76 miles away and Lucky, 1.08 miles away.
What is the neighborhood like?
The Summerset neighborhood has a population of 147,530, and 46% of the families have children. The median age is 39.39 years and 85% commute by car. The most popular housing type is "single detached" and 71% is owner.
Based on information from the bridgeMLS as of 04-25-2024. All data, including all measurements and calculations of area, is obtained from various sources and has not been, and will not be, verified by broker or MLS. All information should be independently reviewed and verified for accuracy. Properties may or may not be listed by the office/agent presenting the information.
Listing last updated on: Apr 20, 2021
Verhouse Last checked 1 year ago
The closest grocery stores are Contreras Market, 0.76 miles away and Lucky, 1.08 miles away.
The Summerset neighborhood has a population of 147,530, and 46% of the families have children. The median age is 39.39 years and 85% commute by car. The most popular housing type is "single detached" and 71% is owner.
*Neighborhood & street median sales price are calculated over sold properties over the last 6 months.
