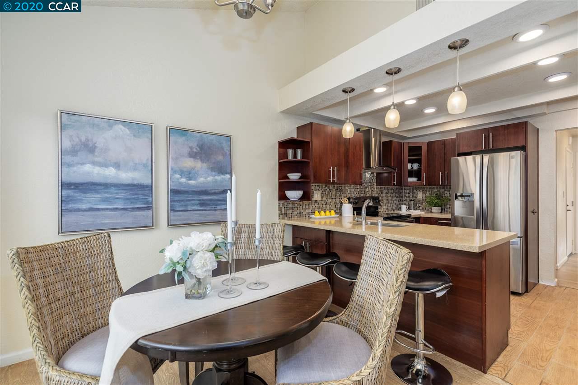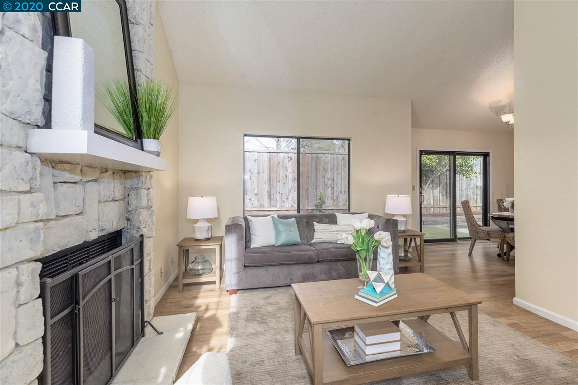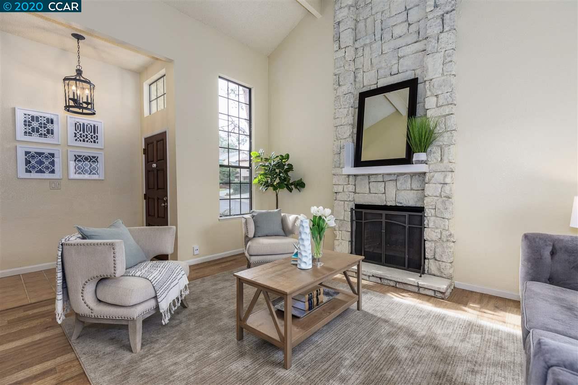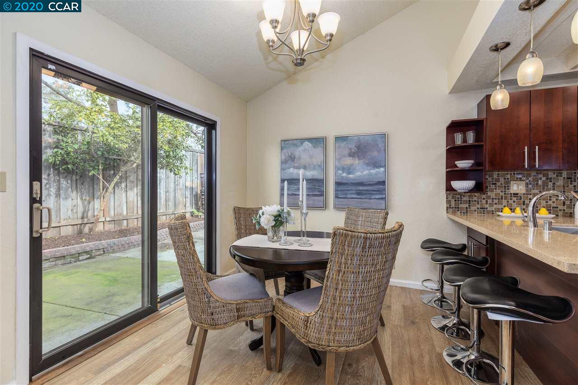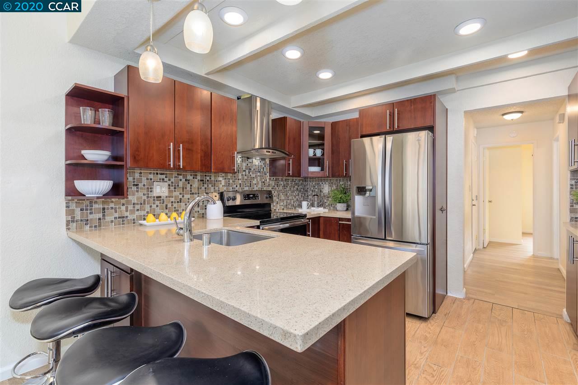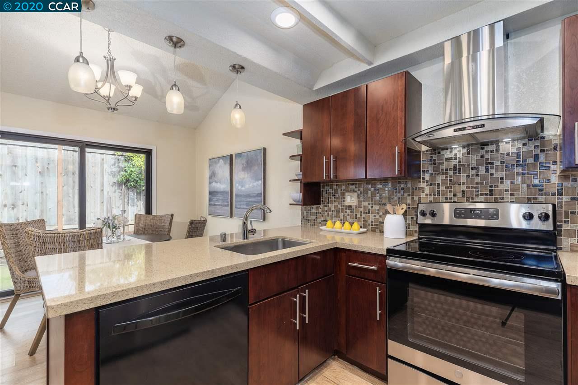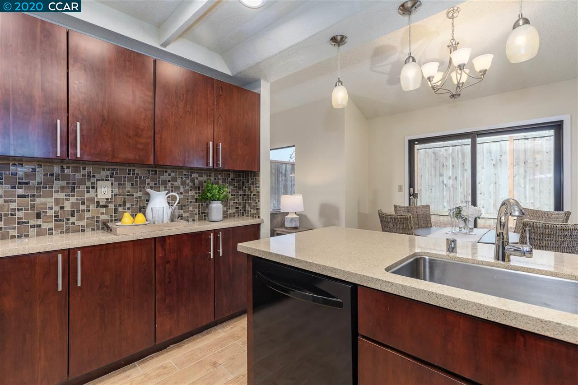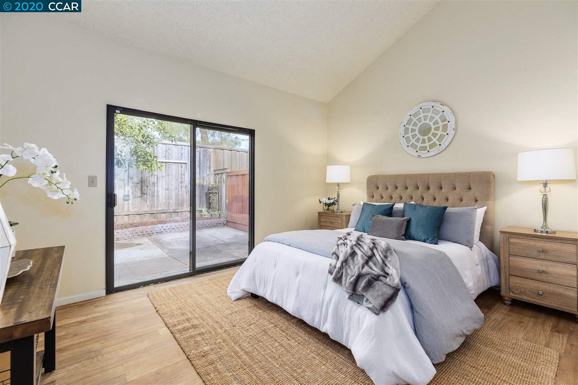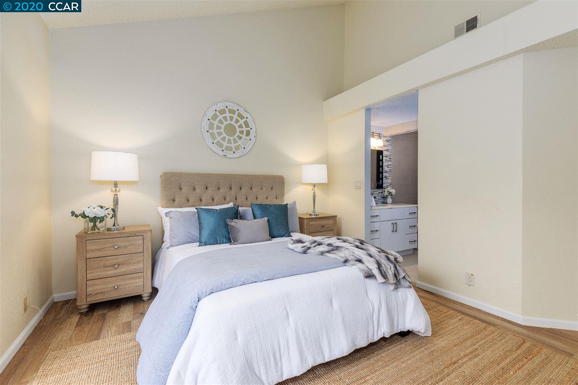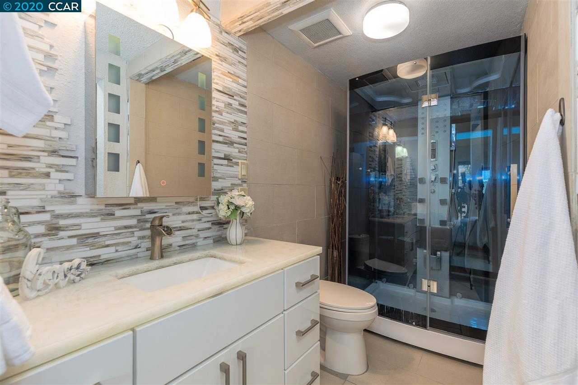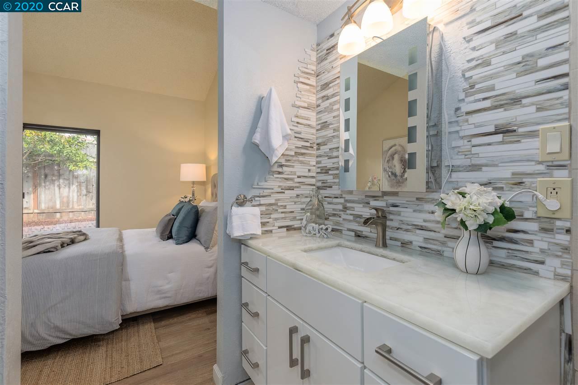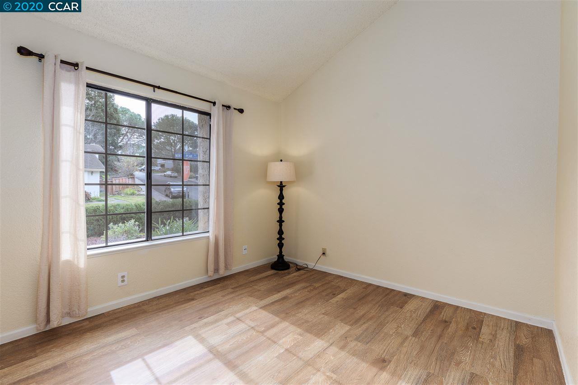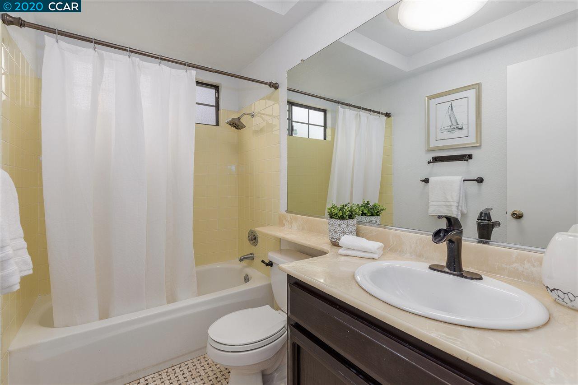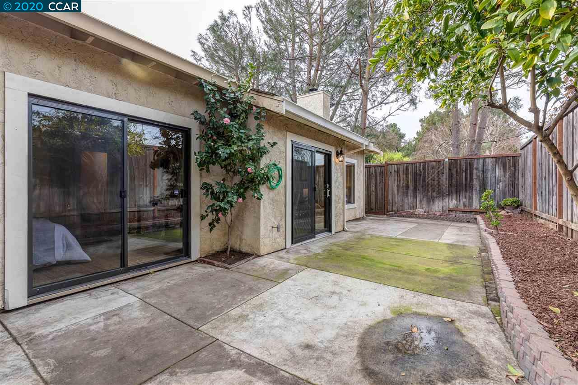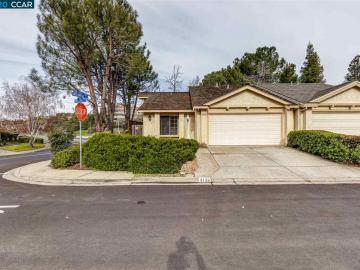
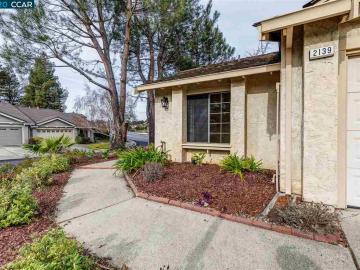
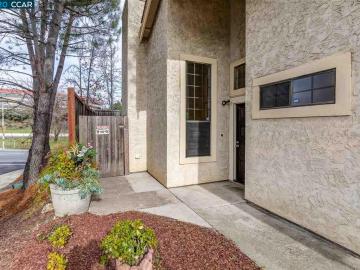
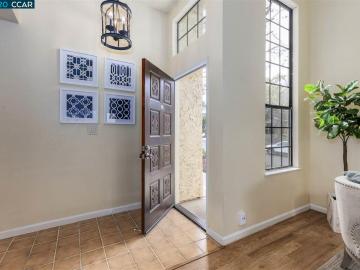
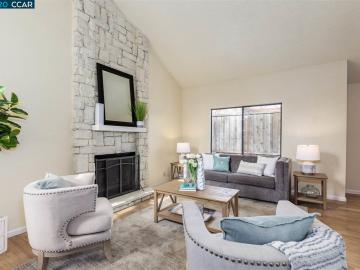
2139 N Peak Pl Martinez, CA, 94553
Neighborhood: Diablo View | NoOff the market 2 beds 2 baths 1,039 sqft
Property details
Open Houses
Interior Features
Listed by
Buyer agent
Payment calculator
Exterior Features
Lot details
Diablo View neighborhood info
People living in Diablo View
Age & gender
Median age 39 yearsCommute types
79% commute by carEducation level
24% have bachelor educationNumber of employees
7% work in education and healthcareVehicles available
39% have 2 vehicleVehicles by gender
39% have 2 vehicleHousing market insights for
sales price*
sales price*
of sales*
Housing type
56% are single detachedsRooms
37% of the houses have 4 or 5 roomsBedrooms
62% have 2 or 3 bedroomsOwners vs Renters
55% are ownersSchools
| School rating | Distance | |
|---|---|---|
| out of 10 |
Hidden Valley Elementary School
500 Glacier Drive,
Martinez, CA 94553
Elementary School |
0.84mi |
|
Golden Gate Community School
222 Glacier Drive,
Martinez, CA 94553
Middle School |
0.525mi | |
|
Golden Gate Community School
222 Glacier Drive,
Martinez, CA 94553
High School |
0.525mi | |
| School rating | Distance | |
|---|---|---|
| out of 10 |
Hidden Valley Elementary School
500 Glacier Drive,
Martinez, CA 94553
|
0.84mi |
| out of 10 |
Morello Park Elementary School
1200 Morello Park Drive,
Martinez, CA 94553
|
1.315mi |
|
White Stone Christian Academy
1151 Polson Court,
Martinez, CA 94553
|
1.352mi | |
| out of 10 |
Las Juntas Elementary School
4105 Pacheco Boulevard,
Martinez, CA 94553
|
1.463mi |
|
New Vistas Christian School
68 Morello Avenue,
Martinez, CA 94553
|
1.715mi | |
| School rating | Distance | |
|---|---|---|
|
Golden Gate Community School
222 Glacier Drive,
Martinez, CA 94553
|
0.525mi | |
|
White Stone Christian Academy
1151 Polson Court,
Martinez, CA 94553
|
1.352mi | |
|
New Vistas Christian School
68 Morello Avenue,
Martinez, CA 94553
|
1.715mi | |
|
Briones (Alternative) School
614 F Street,
Martinez, CA 94553
|
2.935mi | |
| out of 10 |
Martinez Junior High School
1600 Court Street,
Martinez, CA 94553
|
3.383mi |
| School rating | Distance | |
|---|---|---|
|
Golden Gate Community School
222 Glacier Drive,
Martinez, CA 94553
|
0.525mi | |
|
White Stone Christian Academy
1151 Polson Court,
Martinez, CA 94553
|
1.352mi | |
|
New Vistas Christian School
68 Morello Avenue,
Martinez, CA 94553
|
1.715mi | |
|
Briones (Alternative) School
614 F Street,
Martinez, CA 94553
|
2.935mi | |
| out of 10 |
Alhambra Senior High School
150 E Street,
Martinez, CA 94553
|
3.123mi |

Price history
Diablo View | No Median sales price 2024
| Bedrooms | Med. price | % of listings |
|---|---|---|
| 2 beds | $680k | 33.33% |
| 3 beds | $787.08k | 66.67% |
| Date | Event | Price | $/sqft | Source |
|---|---|---|---|---|
| Feb 12, 2020 | Sold | $550,000 | 529.36 | Public Record |
| Feb 12, 2020 | Price Increase | $550,000 +10% | 529.36 | MLS #40892613 |
| Jan 23, 2020 | Pending | $500,000 | 481.23 | MLS #40892613 |
| Jan 17, 2020 | New Listing | $500,000 | 481.23 | MLS #40892613 |
Agent viewpoints of 2139 N Peak Pl, Martinez, CA, 94553
As soon as we do, we post it here.
Similar homes for sale
Similar homes nearby 2139 N Peak Pl for sale
Recently sold homes
Request more info
Frequently Asked Questions about 2139 N Peak Pl
Which year was this multi-family built?
This multi-family was build in 1986.
Which year was this property last sold?
This property was sold in 2020.
What is the full address of this Multi-Family?
2139 N Peak Pl, Martinez, CA, 94553.
Based on information from the bridgeMLS as of 04-19-2024. All data, including all measurements and calculations of area, is obtained from various sources and has not been, and will not be, verified by broker or MLS. All information should be independently reviewed and verified for accuracy. Properties may or may not be listed by the office/agent presenting the information.
Listing last updated on: Feb 13, 2020
Verhouse Last checked 1 year ago
Nearby schools include Hidden Valley Elementary School, Golden Gate Community School and Golden Gate Community School.
The closest grocery stores are Lucky, 1.36 miles away and Trader Joe's, 1.45 miles away.
The Diablo View neighborhood has a population of 142,781, and 46% of the families have children. The median age is 39.07 years and 79% commute by car. The most popular housing type is "single detached" and 55% is owner.
