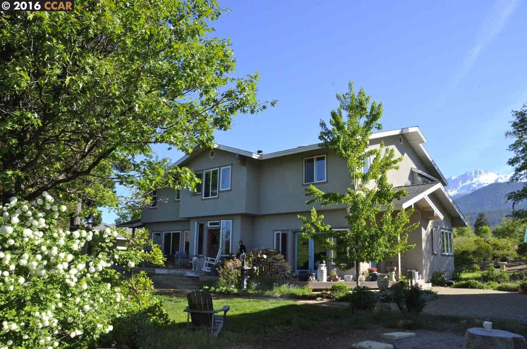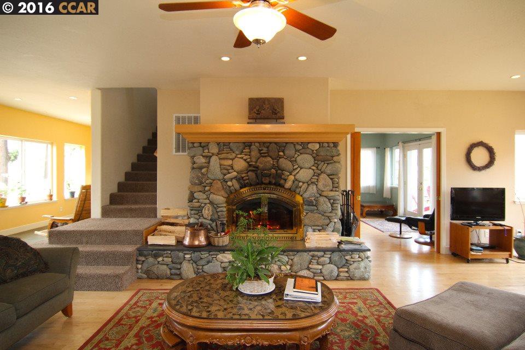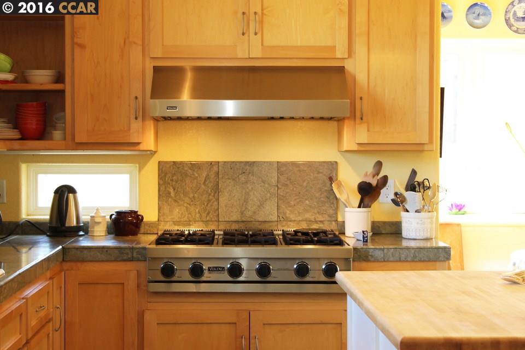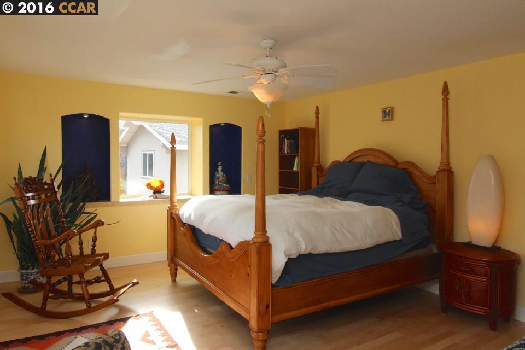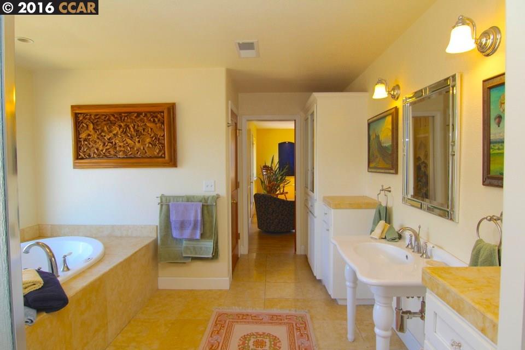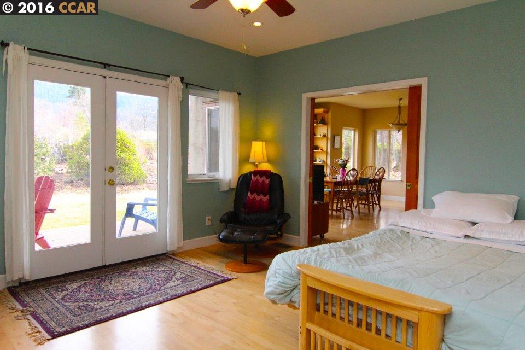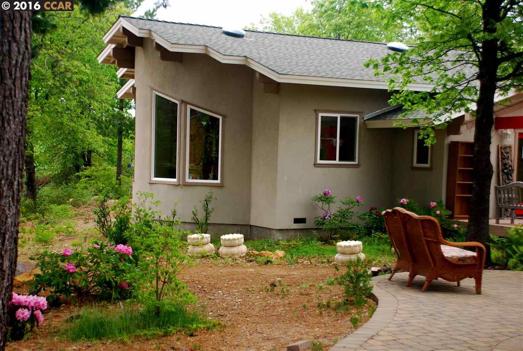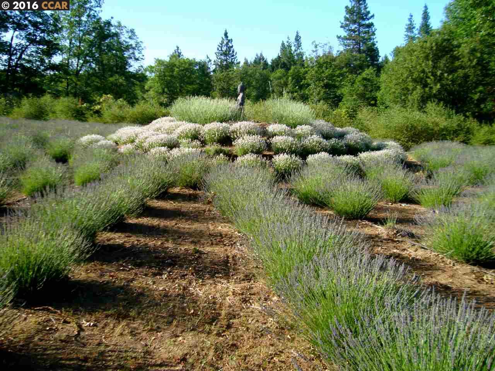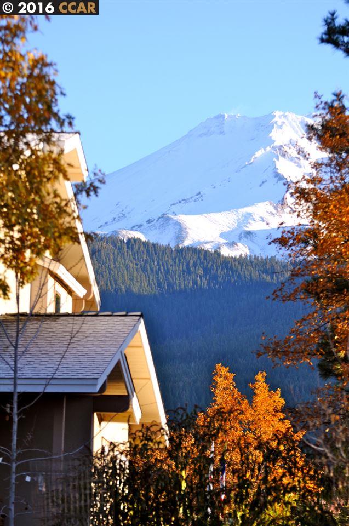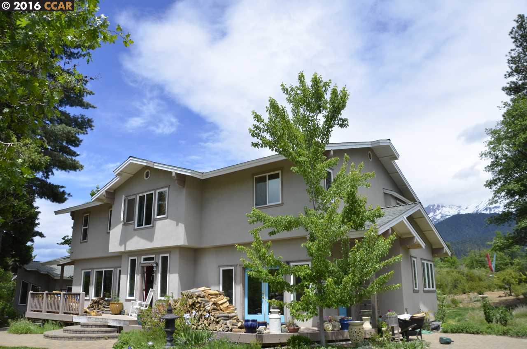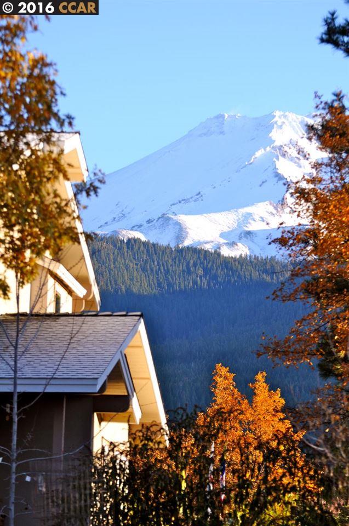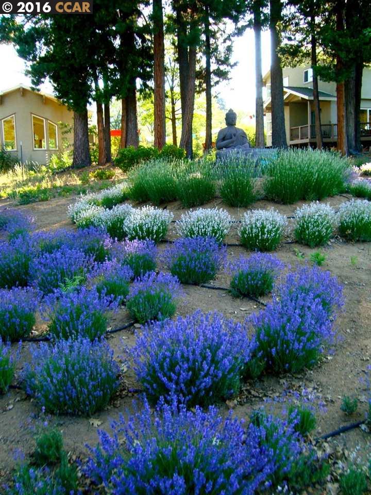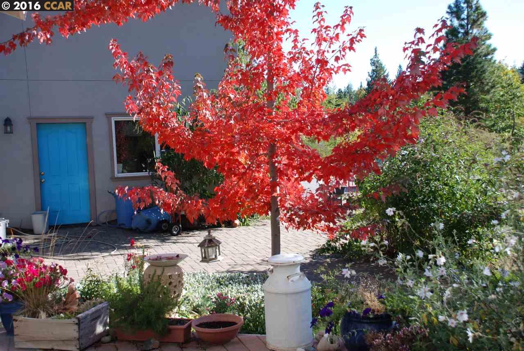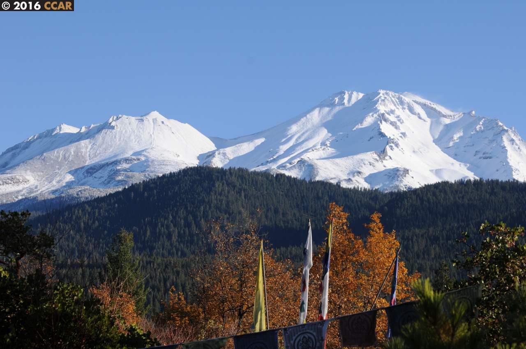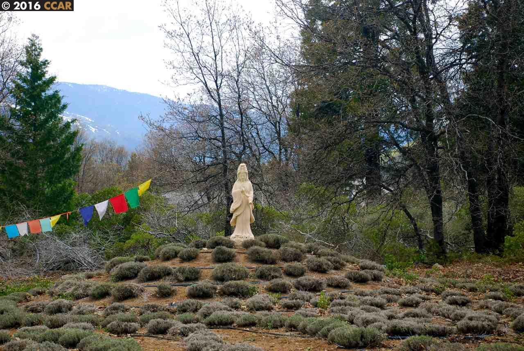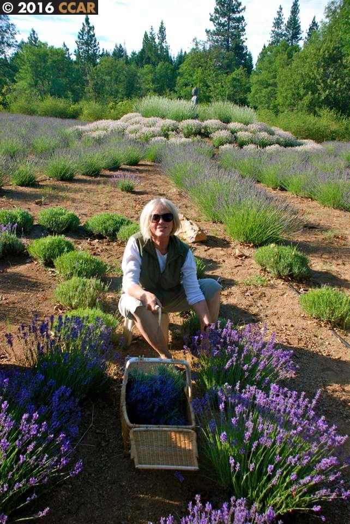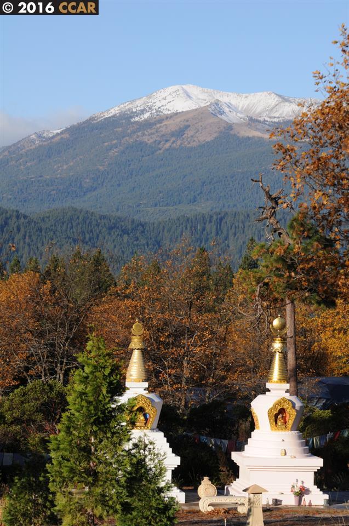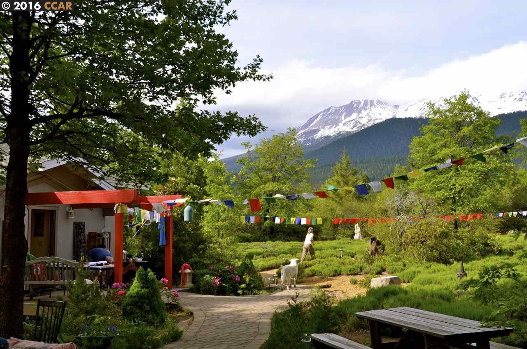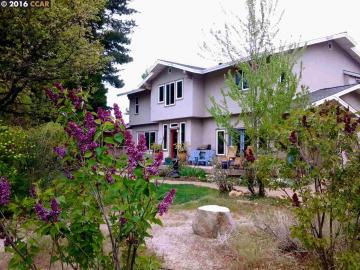
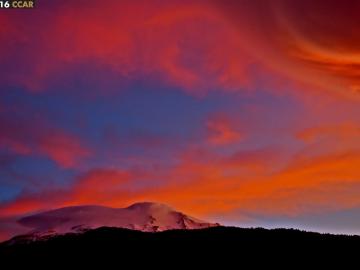
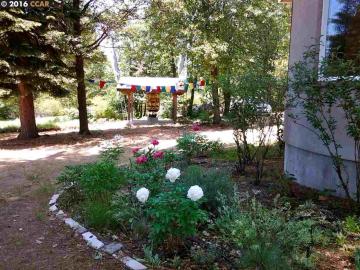


133 Madison Dr Mount Shasta, CA, 96067
Off the market 5 beds 4 full + 1 half baths 5,912 sqft
Property details
Open Houses
Interior Features
Listed by
Buyer agent
Payment calculator
Exterior Features
Lot details
Other neighborhood info
People living in Other
Age & gender
Median age 54 yearsCommute types
80% commute by carEducation level
22% have bachelor educationNumber of employees
35% work in education and healthcareVehicles available
38% have 2 vehicleVehicles by gender
38% have 2 vehicleHousing market insights for
Housing type
77% are single detachedsRooms
40% of the houses have 4 or 5 roomsBedrooms
75% have 2 or 3 bedroomsOwners vs Renters
64% are ownersSchools
| School rating | Distance | |
|---|---|---|
|
Trinity Center Elementary
1 Trinity Vista Drive,
Trinity Center, CA 96091
Elementary School |
31.337mi | |
|
Trinity Center Elementary
1 Trinity Vista Drive,
Trinity Center, CA 96091
Middle School |
31.337mi | |
|
North State Christian Academy
23082 Elk Trail East,
Redding, CA 96003
High School |
42.639mi | |
| School rating | Distance | |
|---|---|---|
|
Trinity Center Elementary
1 Trinity Vista Drive,
Trinity Center, CA 96091
|
31.337mi | |
|
North Woods Discovery
14732 Bass Drive,
Redding, CA 96003
|
41.388mi | |
|
North State Christian Academy
23082 Elk Trail East,
Redding, CA 96003
|
42.639mi | |
|
Betsy Ross School
14008 Bear Mountain Road,
Redding, CA 96003
|
43.312mi | |
|
Quail Creek Academy
13653 Kitty Hawk Lane,
Redding, CA 96003
|
43.419mi | |
| School rating | Distance | |
|---|---|---|
|
Trinity Center Elementary
1 Trinity Vista Drive,
Trinity Center, CA 96091
|
31.337mi | |
|
North Woods Discovery
14732 Bass Drive,
Redding, CA 96003
|
41.388mi | |
|
North State Christian Academy
23082 Elk Trail East,
Redding, CA 96003
|
42.639mi | |
|
Betsy Ross School
14008 Bear Mountain Road,
Redding, CA 96003
|
43.312mi | |
|
Quail Creek Academy
13653 Kitty Hawk Lane,
Redding, CA 96003
|
43.419mi | |
| School rating | Distance | |
|---|---|---|
|
North State Christian Academy
23082 Elk Trail East,
Redding, CA 96003
|
42.639mi | |
|
Betsy Ross School
14008 Bear Mountain Road,
Redding, CA 96003
|
43.312mi | |
|
Quail Creek Academy
13653 Kitty Hawk Lane,
Redding, CA 96003
|
43.419mi | |
| out of 10 |
Gateway Educational Options
3500 Tamarack Drive,
Redding, CA 96003
|
43.515mi |
|
Apple Hill School
20557 Catka Drive,
Redding, CA 96003
|
44.348mi | |

Price history
Median sales price 2016
| Bedrooms | Med. price | % of listings |
|---|---|---|
| Not specified | $415.06k | 0.45% |
| 1 bed | $488.48k | 3.53% |
| 2 beds | $650.41k | 20% |
| 3 beds | $848.69k | 40.32% |
| 4 beds | $1.07m | 26.29% |
| 5 beds | $1.37m | 7.36% |
| 6 beds | $1.54m | 1.36% |
| 7 beds | $1.57m | 0.3% |
| 8 beds | $1.43m | 0.23% |
| 9 beds | $1.6m | 0.08% |
| Date | Event | Price | $/sqft | Source |
|---|---|---|---|---|
| Oct 12, 2016 | Sold | $639,000 | 108.09 | Public Record |
| Oct 12, 2016 | Price Decrease | $639,000 -28.92% | 108.09 | MLS #40738081 |
| Sep 28, 2016 | Under contract | $899,000 | 152.06 | MLS #40738081 |
| Apr 27, 2016 | New Listing | $899,000 | 152.06 | MLS #40738081 |
Agent viewpoints of 133 Madison Dr, Mount Shasta, CA, 96067
As soon as we do, we post it here.
Similar homes for sale
Similar homes nearby 133 Madison Dr for sale
Recently sold homes
Request more info
Frequently Asked Questions about 133 Madison Dr
What is 133 Madison Dr?
133 Madison Dr, Mount Shasta, CA, 96067 is a single family home located in the city of Mount Shasta, California with zipcode 96067. This single family home has 5 bedrooms & 4 full bathrooms + & 1 half bathroom with an interior area of 5,912 sqft.
Which year was this home built?
This home was build in 2002.
Which year was this property last sold?
This property was sold in 2016.
What is the full address of this Home?
133 Madison Dr, Mount Shasta, CA, 96067.
Are grocery stores nearby?
The closest grocery stores are Berryvale Grocery, 0.9 miles away and Mount Shasta Supermarket, 1.05 miles away.
What is the neighborhood like?
The 96067 zip area has a population of 6,910, and 29% of the families have children. The median age is 54.5 years and 80% commute by car. The most popular housing type is "single detached" and 64% is owner.
Based on information from the bridgeMLS as of 04-20-2024. All data, including all measurements and calculations of area, is obtained from various sources and has not been, and will not be, verified by broker or MLS. All information should be independently reviewed and verified for accuracy. Properties may or may not be listed by the office/agent presenting the information.
Listing last updated on: Oct 26, 2016
Verhouse Last checked 1 year ago
Nearby schools include Trinity Center Elementary, Trinity Center Elementary and North State Christian Academy.
The closest grocery stores are Berryvale Grocery, 0.9 miles away and Mount Shasta Supermarket, 1.05 miles away.
The 96067 zip area has a population of 6,910, and 29% of the families have children. The median age is 54.5 years and 80% commute by car. The most popular housing type is "single detached" and 64% is owner.
*Neighborhood & street median sales price are calculated over sold properties over the last 6 months.







