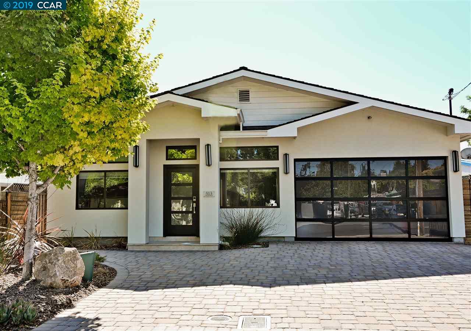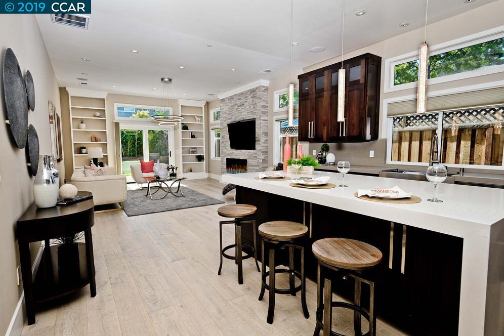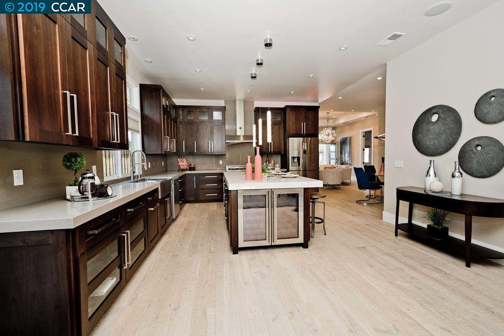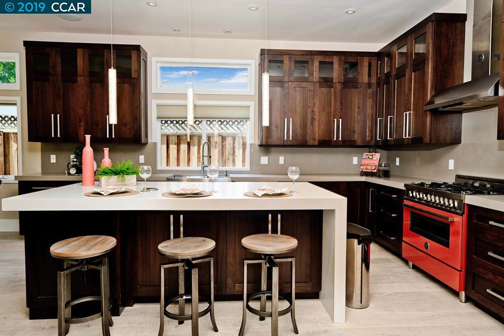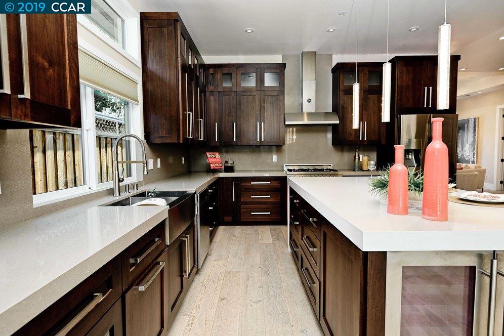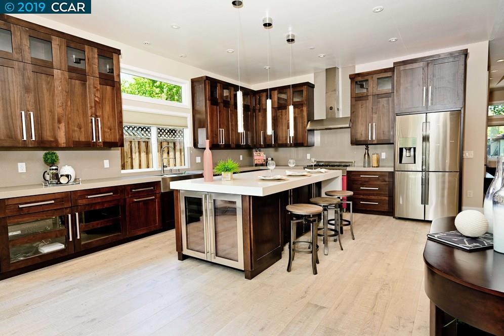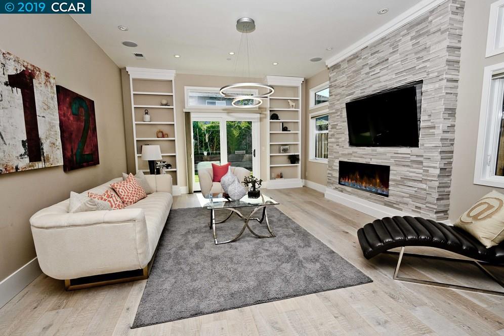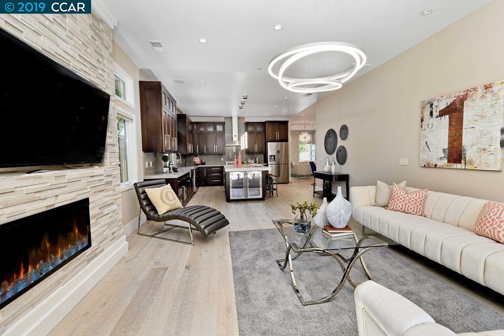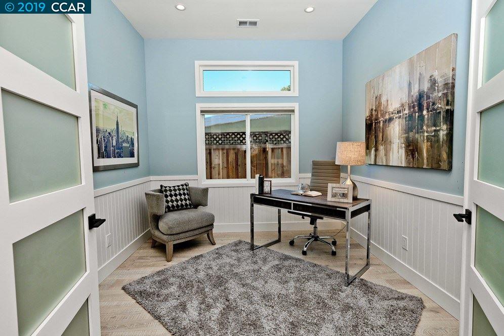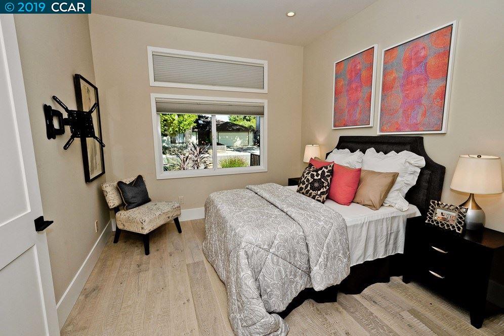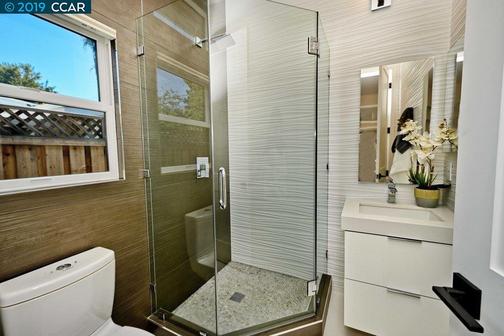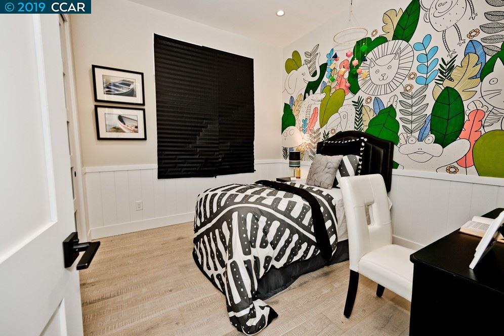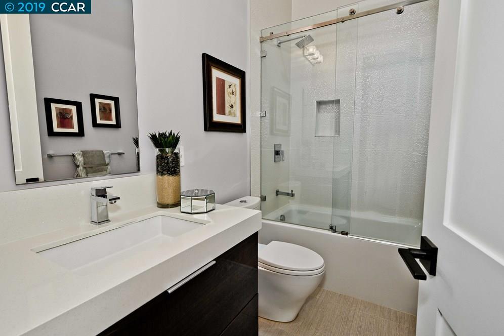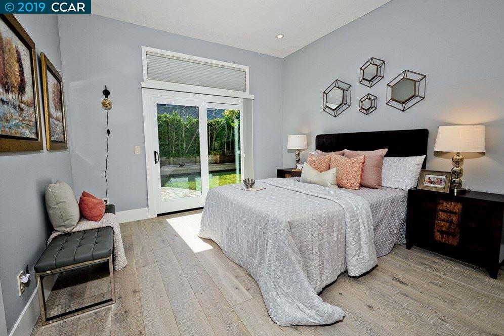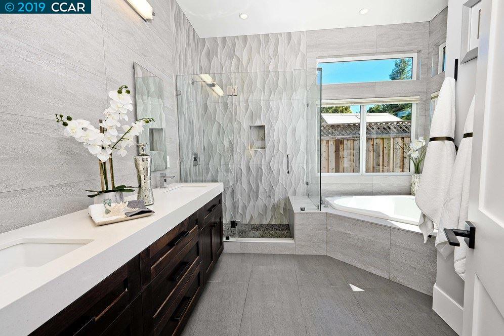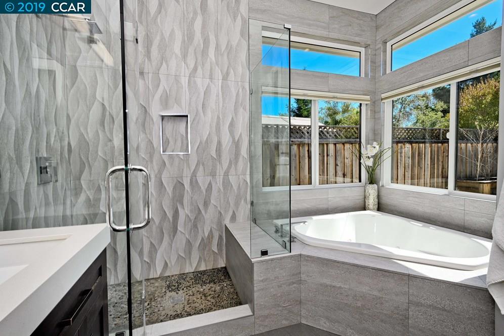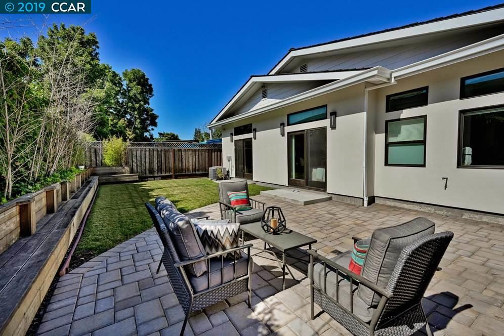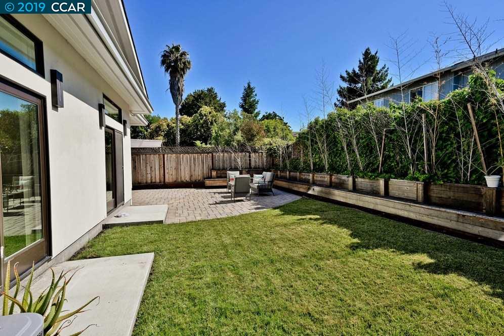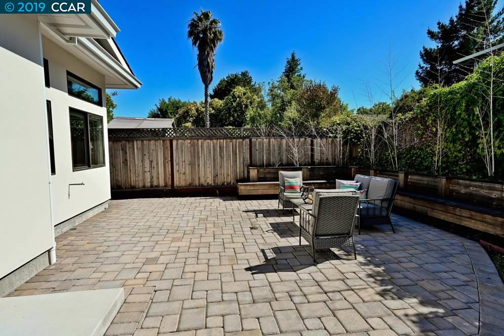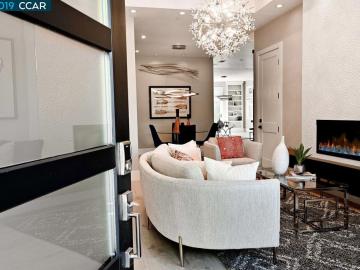
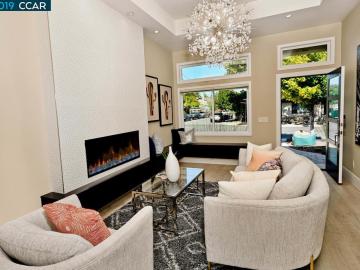
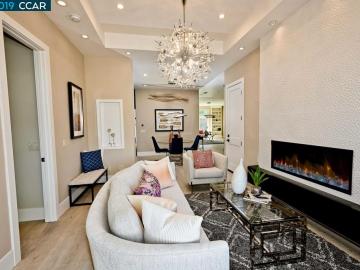
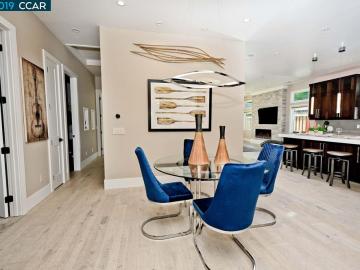

513 Burgoyne St Mountain View, CA, 94043
Off the market 4 beds 3 baths 1,925 sqft
Property details
Open Houses
Interior Features
Listed by
Buyer agent
Payment calculator
Exterior Features
Lot details
None neighborhood info
People living in None
Age & gender
Median age 38 yearsCommute types
78% commute by carEducation level
38% have professional educationNumber of employees
3% work in managementVehicles available
38% have 2 vehicleVehicles by gender
38% have 2 vehicleHousing market insights for
sales price*
sales price*
of sales*
Housing type
41% are single detachedsRooms
34% of the houses have 4 or 5 roomsBedrooms
54% have 2 or 3 bedroomsOwners vs Renters
52% are ownersSchools
| School rating | Distance | |
|---|---|---|
|
Mvwsd Home & Hospital
750 San Pierre Way,
Mountain View, CA 94043
Elementary School |
0.115mi | |
|
Mvwsd Home & Hospital
750 San Pierre Way,
Mountain View, CA 94043
Middle School |
0.115mi | |
|
Khan Lab School
1200 Villa Street,
Mountain View, CA 94041
High School |
0.473mi | |
| School rating | Distance | |
|---|---|---|
|
Mvwsd Home & Hospital
750 San Pierre Way,
Mountain View, CA 94043
|
0.115mi | |
| out of 10 |
Theuerkauf Elementary School
1625 San Luis Avenue,
Mountain View, CA 94043
|
0.198mi |
| out of 10 |
Stevenson Elementary School
750b San Pierre Way,
Mountain View, CA 94043
|
0.224mi |
|
Khan Lab School
1200 Villa Street,
Mountain View, CA 94041
|
0.473mi | |
|
Independent Study Program School
1701 Rock Street,
Mountain View, CA 94043
|
0.579mi | |
| School rating | Distance | |
|---|---|---|
|
Mvwsd Home & Hospital
750 San Pierre Way,
Mountain View, CA 94043
|
0.115mi | |
|
Khan Lab School
1200 Villa Street,
Mountain View, CA 94041
|
0.473mi | |
| out of 10 |
Crittenden Middle School
1701 Rock Street,
Mountain View, CA 94043
|
0.545mi |
|
Independent Study Program School
1701 Rock Street,
Mountain View, CA 94043
|
0.579mi | |
|
Waldorf School Of The Peninsula
180 North Rengstorff Avenue,
Mountain View, CA 94043
|
0.58mi | |
| School rating | Distance | |
|---|---|---|
|
Khan Lab School
1200 Villa Street,
Mountain View, CA 94041
|
0.473mi | |
|
Waldorf School Of The Peninsula
180 North Rengstorff Avenue,
Mountain View, CA 94043
|
0.58mi | |
|
Mountain View Academy
360 South Shoreline Boulevard,
Mountain View, CA 94041
|
0.661mi | |
|
German International School of Silicon Valley
310 Easy Street,
Mountain View, CA 94043
|
1.048mi | |
|
Palo Alto Preparatory School
2462 Wyandotte Street,
Mountain View, CA 94043
|
1.153mi | |

Price history
Median sales price 2023
| Bedrooms | Med. price | % of listings |
|---|---|---|
| Not specified | $443.89k | 0.43% |
| 1 bed | $449.89k | 3.46% |
| 2 beds | $582.04k | 21.53% |
| 3 beds | $765.47k | 39.31% |
| 4 beds | $946.04k | 25.37% |
| 5 beds | $1.24m | 7.35% |
| 6 beds | $1.4m | 1.59% |
| 7 beds | $1.45m | 0.38% |
| 8 beds | $1.38m | 0.36% |
| 9 beds | $1.6m | 0.12% |
| Date | Event | Price | $/sqft | Source |
|---|---|---|---|---|
| Sep 11, 2019 | Sold | $2,390,000 | 1241.56 | Public Record |
| Sep 11, 2019 | Price Decrease | $2,390,000 -4.32% | 1241.56 | MLS #40876304 |
| Aug 22, 2019 | Pending | $2,498,000 | 1297.66 | MLS #40876304 |
| Jul 29, 2019 | New Listing | $2,498,000 | 1297.66 | MLS #40876304 |
Agent viewpoints of 513 Burgoyne St, Mountain View, CA, 94043
As soon as we do, we post it here.
Similar homes for sale
Similar homes nearby 513 Burgoyne St for sale
Recently sold homes
Request more info
Frequently Asked Questions about 513 Burgoyne St
What is 513 Burgoyne St?
513 Burgoyne St, Mountain View, CA, 94043 is a single family home located in the city of Mountain View, California with zipcode 94043. This single family home has 4 bedrooms & 3 bathrooms with an interior area of 1,925 sqft.
Which year was this home built?
This home was build in 2016.
Which year was this property last sold?
This property was sold in 2019.
What is the full address of this Home?
513 Burgoyne St, Mountain View, CA, 94043.
Are grocery stores nearby?
The closest grocery stores are Safeway 0705, 0.39 miles away and La Plaza, 0.65 miles away.
What is the neighborhood like?
The 94043 zip area has a population of 306,031, and 48% of the families have children. The median age is 38.07 years and 78% commute by car. The most popular housing type is "single detached" and 52% is owner.
Based on information from the bridgeMLS as of 04-18-2024. All data, including all measurements and calculations of area, is obtained from various sources and has not been, and will not be, verified by broker or MLS. All information should be independently reviewed and verified for accuracy. Properties may or may not be listed by the office/agent presenting the information.
Listing last updated on: Sep 12, 2019
Verhouse Last checked 1 year ago
Nearby schools include Mvwsd Home & Hospital, Mvwsd Home & Hospital and Khan Lab School.
The closest grocery stores are Safeway 0705, 0.39 miles away and La Plaza, 0.65 miles away.
The 94043 zip area has a population of 306,031, and 48% of the families have children. The median age is 38.07 years and 78% commute by car. The most popular housing type is "single detached" and 52% is owner.
*Neighborhood & street median sales price are calculated over sold properties over the last 6 months.
