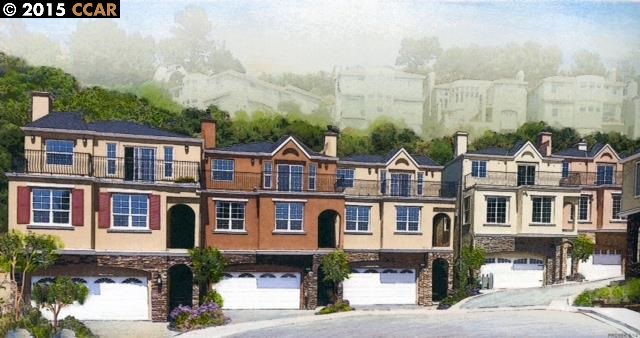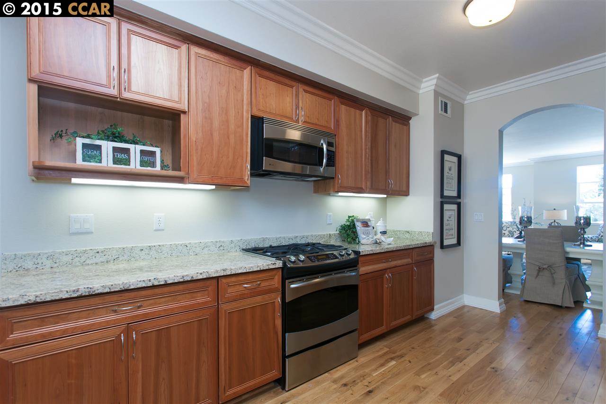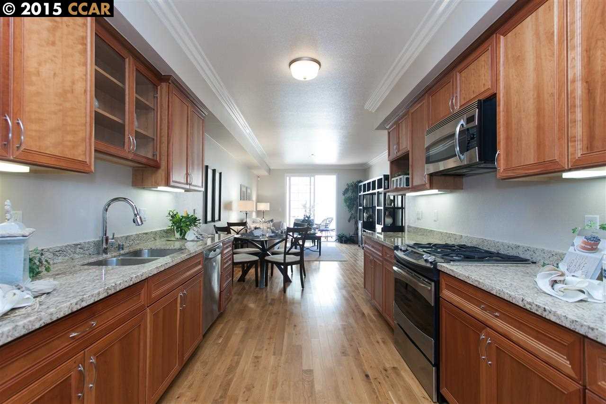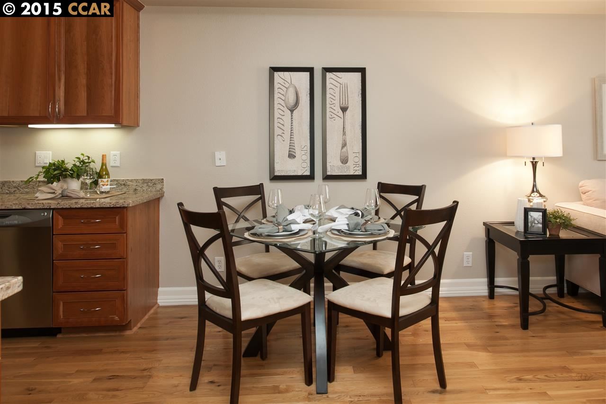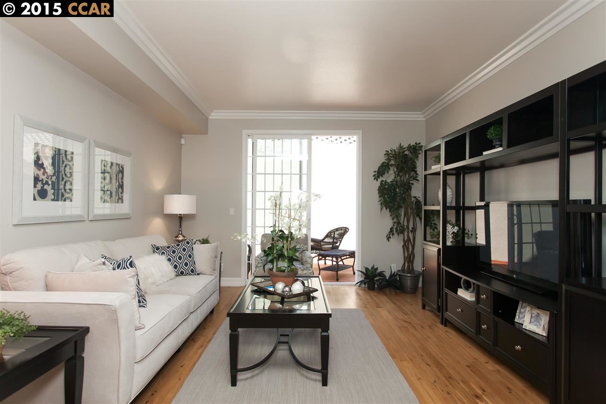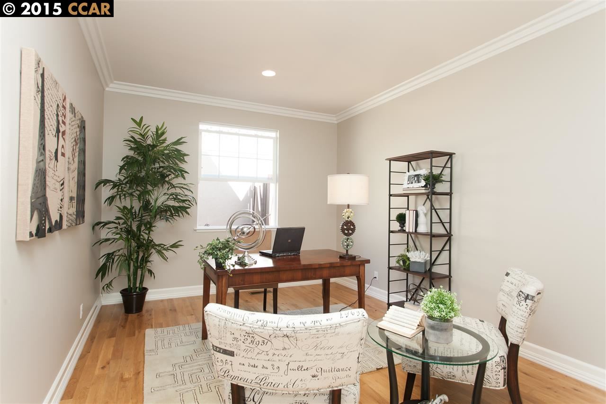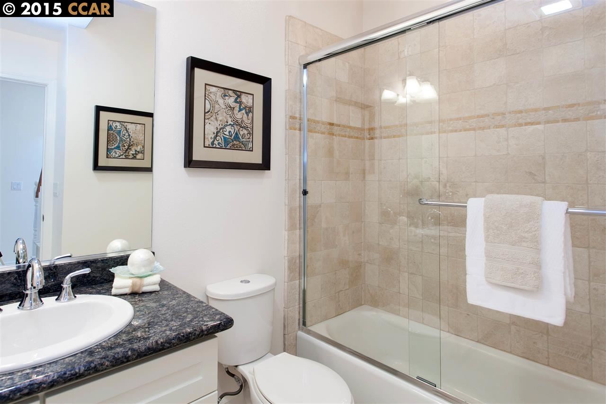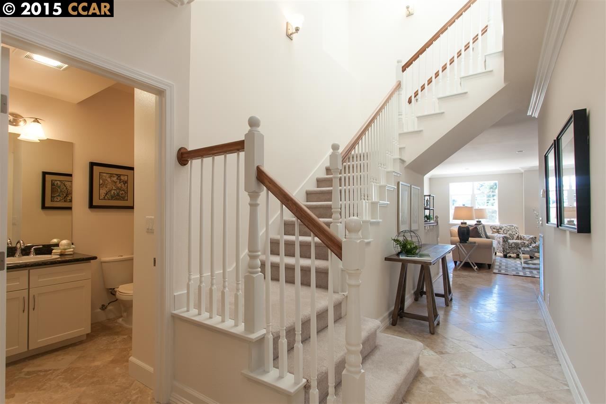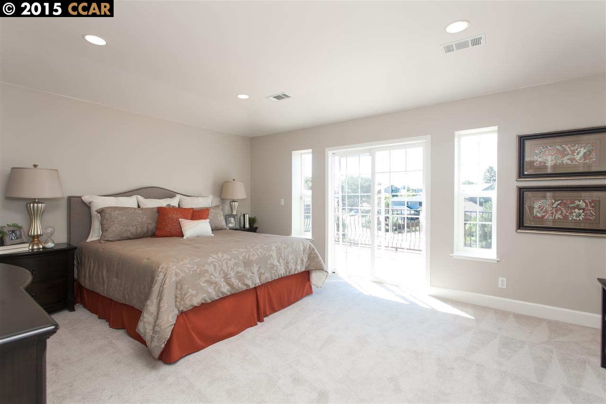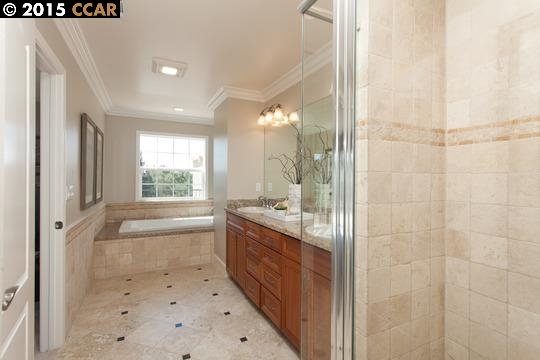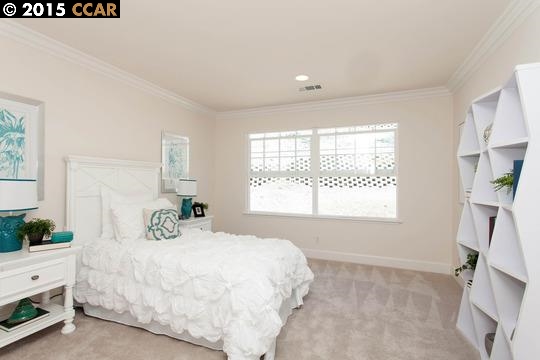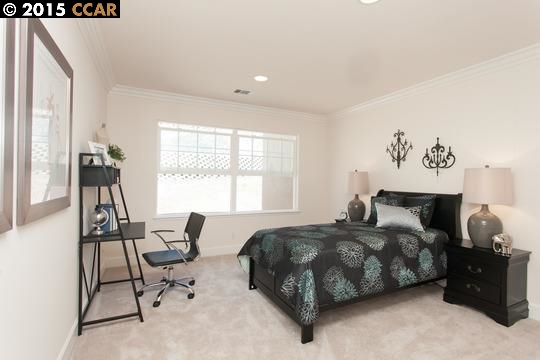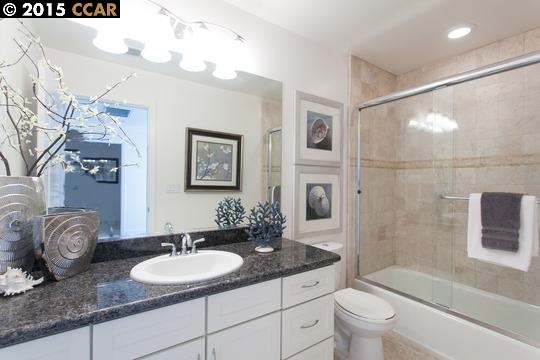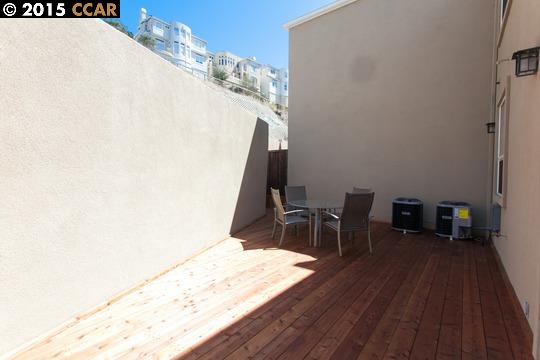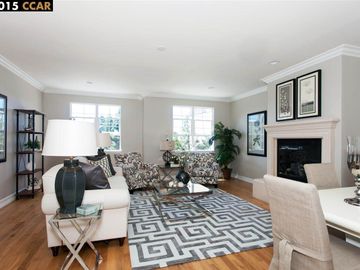
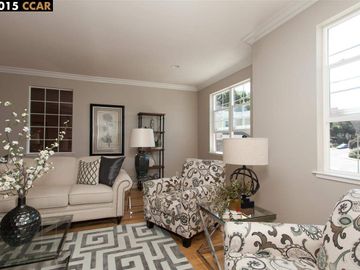
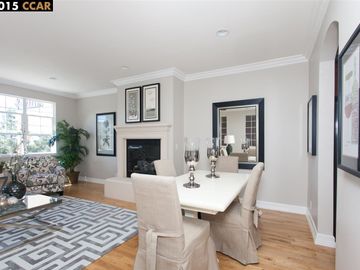
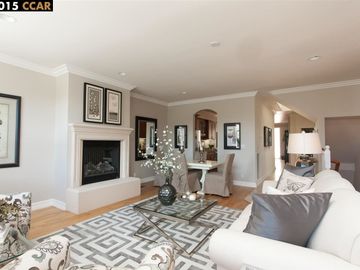
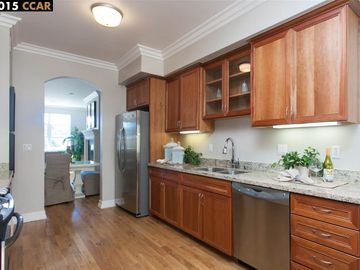
1240 Ariane Ct 1240 Ariane Ct, Oakland, CA, 94619
Neighborhood: Crestmont HeightOff the market 4 beds 3 baths 2,377 sqft
Property details
Open Houses
Interior Features
Listed by
Buyer agent
Payment calculator
Exterior Features
Lot details
Crestmont Height neighborhood info
People living in Crestmont Height
Age & gender
Median age 38 yearsCommute types
71% commute by carEducation level
21% have bachelor educationNumber of employees
3% work in managementVehicles available
37% have 1 vehicleVehicles by gender
37% have 1 vehicleHousing market insights for 1240 Ariane Ct
sales price*
sales price*
of sales*
Housing type
59% are single detachedsRooms
42% of the houses have 4 or 5 roomsBedrooms
65% have 2 or 3 bedroomsOwners vs Renters
52% are ownersADU Accessory Dwelling Unit
Schools
| School rating | Distance | |
|---|---|---|
| out of 10 |
Carl B. Munck Elementary School
11900 Campus Drive,
Oakland, CA 94619
Elementary School |
0.209mi |
|
Oakland Hebrew Day School
5500 Redwood Road,
Oakland, CA 94619
Middle School |
0.262mi | |
|
Community Day School
4917 Mountain Boulevard,
Oakland, CA 94619
High School |
0.673mi | |
| School rating | Distance | |
|---|---|---|
| out of 10 |
Carl B. Munck Elementary School
11900 Campus Drive,
Oakland, CA 94619
|
0.209mi |
|
Oakland Hebrew Day School
5500 Redwood Road,
Oakland, CA 94619
|
0.262mi | |
|
First Covenant Treehouse Preschool & Kindergarten
4000 Redwood Road,
Oakland, CA 94619
|
0.467mi | |
| out of 10 |
Redwood Heights Elementary School
4401 39th Avenue,
Oakland, CA 94619
|
0.631mi |
|
Conservatory of Vocal/Instrumental Arts School
3800 Mountain Boulevard,
Oakland, CA 94619
|
0.632mi | |
| School rating | Distance | |
|---|---|---|
|
Oakland Hebrew Day School
5500 Redwood Road,
Oakland, CA 94619
|
0.262mi | |
|
Conservatory of Vocal/Instrumental Arts School
3800 Mountain Boulevard,
Oakland, CA 94619
|
0.632mi | |
|
Oakland Community Day Middle School
4917 Mountain Boulevard,
Oakland, CA 94619
|
0.673mi | |
|
Raskob Learning Institute And Day School
3520 Mountain Boulevard,
Oakland, CA 94619
|
0.705mi | |
|
Baywood Learning Center
12500 Campus Drive,
Oakland, CA 94619
|
0.755mi | |
| School rating | Distance | |
|---|---|---|
|
Community Day School
4917 Mountain Boulevard,
Oakland, CA 94619
|
0.673mi | |
| out of 10 |
Skyline High School
12250 Skyline Boulevard,
Oakland, CA 94619
|
0.725mi |
|
Baywood Learning Center
12500 Campus Drive,
Oakland, CA 94619
|
0.755mi | |
| out of 10 |
Conservatory Of Vocal/Instrumental Arts High
3637 Magee Avenue,
Oakland, CA 94619
|
1.374mi |
|
Cornerstone Christian Academy
3535 38th Avenue,
Oakland, CA 94619
|
1.381mi | |

Price history
Crestmont Height Median sales price 2022
| Bedrooms | Med. price | % of listings |
|---|---|---|
| 2 beds | $1.1m | 100% |
| Date | Event | Price | $/sqft | Source |
|---|---|---|---|---|
| Jun 2, 2021 | Sold | $1,110,000 | 466.98 | Public Record |
| Jun 2, 2021 | Price Increase | $1,110,000 +11.22% | 466.98 | MLS #40943884 |
| May 3, 2021 | Pending | $998,000 | 419.86 | MLS #40943884 |
| Apr 24, 2021 | Price Decrease | $998,000 -9.19% | 419.86 | MLS #40943884 |
| Apr 7, 2021 | New Listing | $1,099,000 +9.9% | 462.35 | MLS #40943884 |
| May 22, 2018 | Sold | $1,000,000 | 382.12 | Public Record |
| May 22, 2018 | Price Increase | $1,000,000 +0.2% | 382.12 | MLS #40816473 |
| Apr 12, 2018 | Price Decrease | $998,000 -4.77% | 381.35 | MLS #40816473 |
| Apr 6, 2018 | New Listing | $1,048,000 +28.59% | 400.46 | MLS #40816473 |
| May 15, 2015 | Sold | $815,000 | 311.43 | Public Record |
| May 15, 2015 | Price Increase | $815,000 +1.94% | 311.43 | MLS #40686656 |
| Apr 12, 2015 | Under contract | $799,500 | 305.5 | MLS #40686656 |
| Feb 9, 2015 | New Listing | $799,500 | 305.5 | MLS #40686656 |
Agent viewpoints of 1240 Ariane Ct, Oakland, CA, 94619
As soon as we do, we post it here.
Similar homes for sale
Similar homes nearby 1240 Ariane Ct for sale
Recently sold homes
Request more info
Frequently Asked Questions about 1240 Ariane Ct
What is 1240 Ariane Ct?
1240 Ariane Ct, Oakland, CA, 94619 is a single family hometownhouse located in the Crestmont Height neighborhood in the city of Oakland, California with zipcode 94619. This single family hometownhouse has 4 bedrooms & 3 bathrooms with an interior area of 2,377 sqft.
Which year was this townhouse built?
This townhouse was build in 2011.
Which year was this property last sold?
This property was sold in 2021.
What is the full address of this Townhouse?
1240 Ariane Ct, Oakland, CA, 94619.
Based on information from the bridgeMLS as of 04-17-2024. All data, including all measurements and calculations of area, is obtained from various sources and has not been, and will not be, verified by broker or MLS. All information should be independently reviewed and verified for accuracy. Properties may or may not be listed by the office/agent presenting the information.
Listing last updated on: Jun 03, 2021
Verhouse Last checked 1 year ago
The closest grocery stores are Safeway 0638, 0.42 miles away and Farmer Joe's, 1.45 miles away.
The Crestmont Height neighborhood has a population of 253,252, and 46% of the families have children. The median age is 38.66 years and 71% commute by car. The most popular housing type is "single detached" and 52% is owner.
