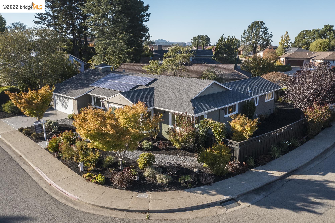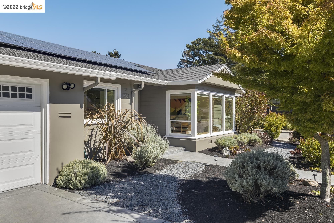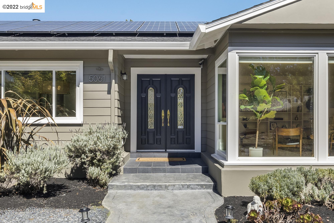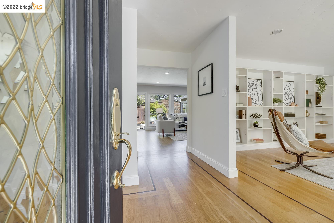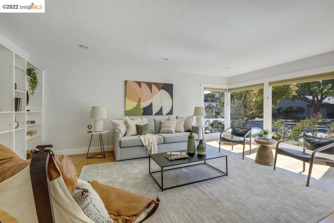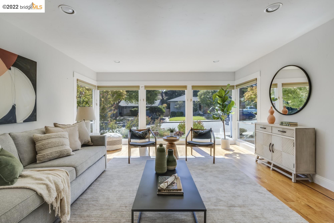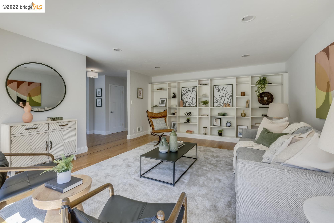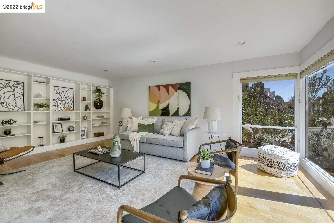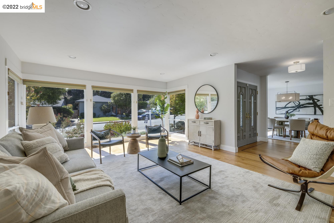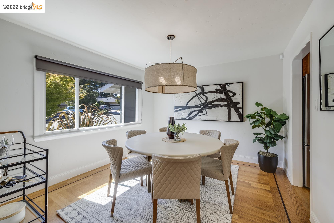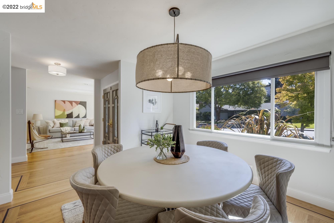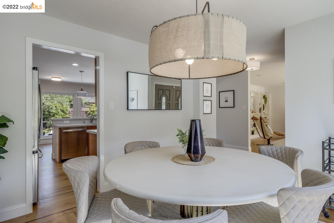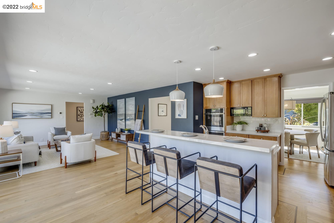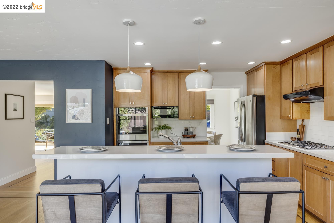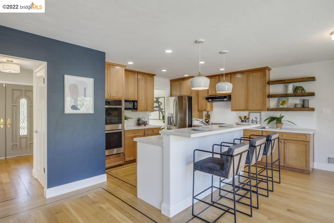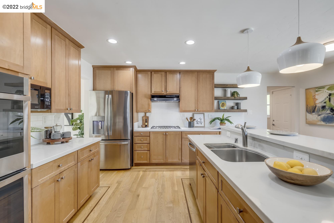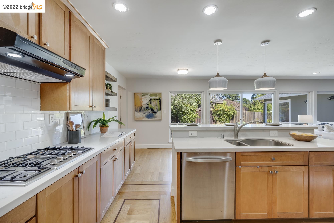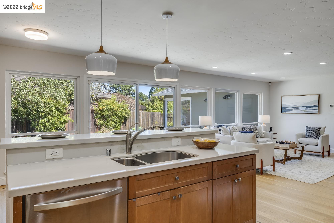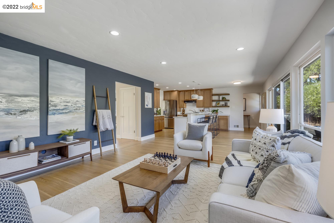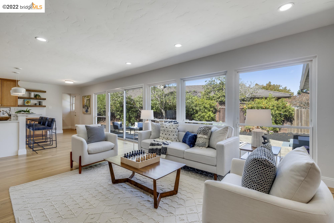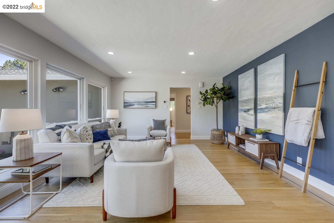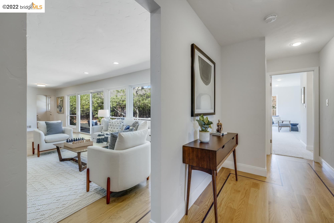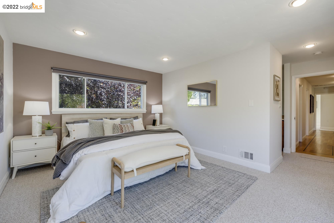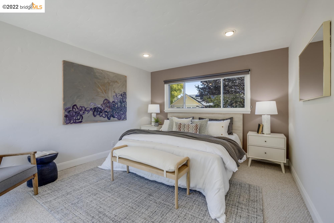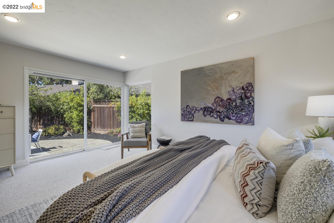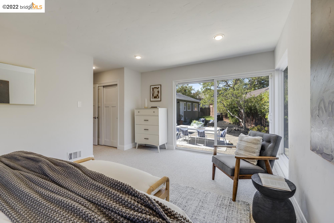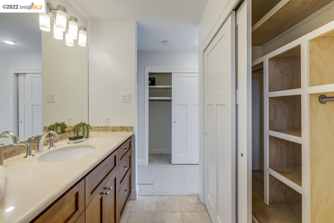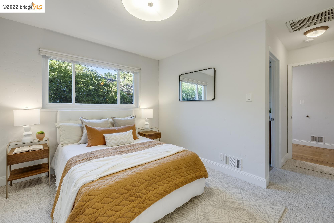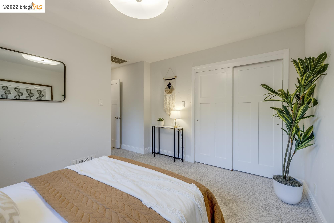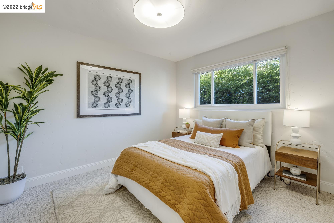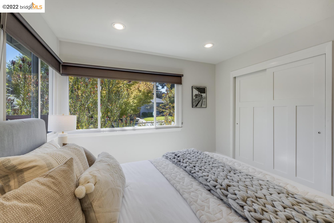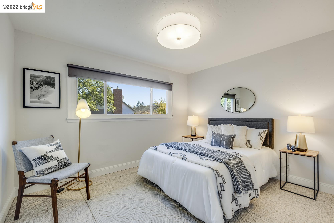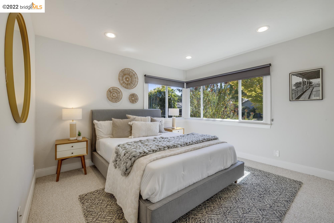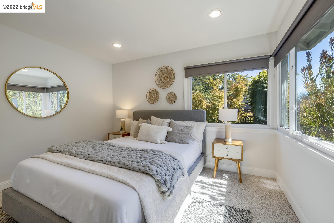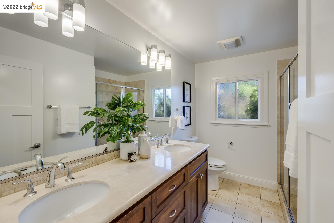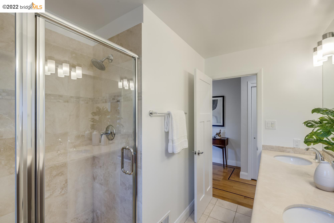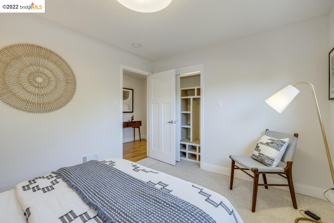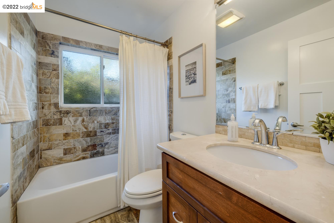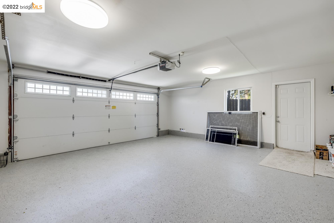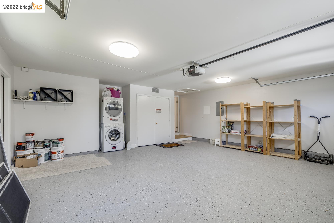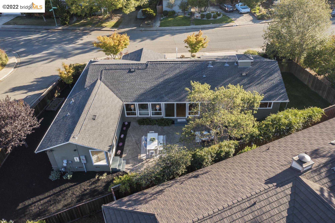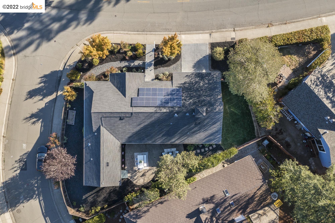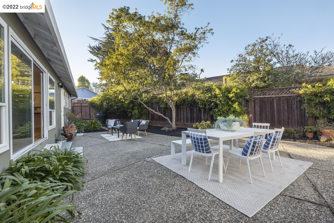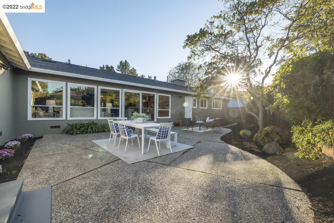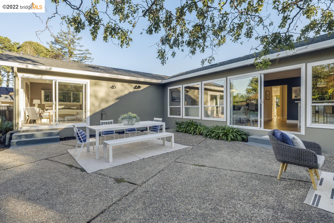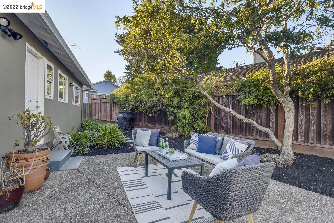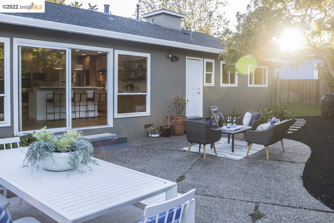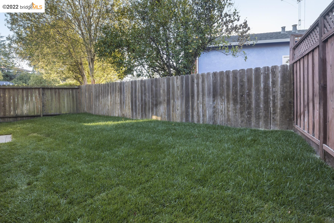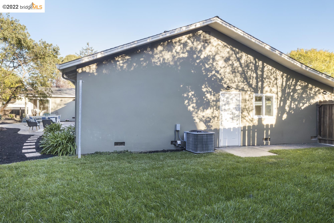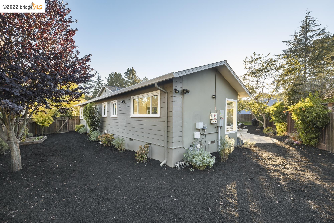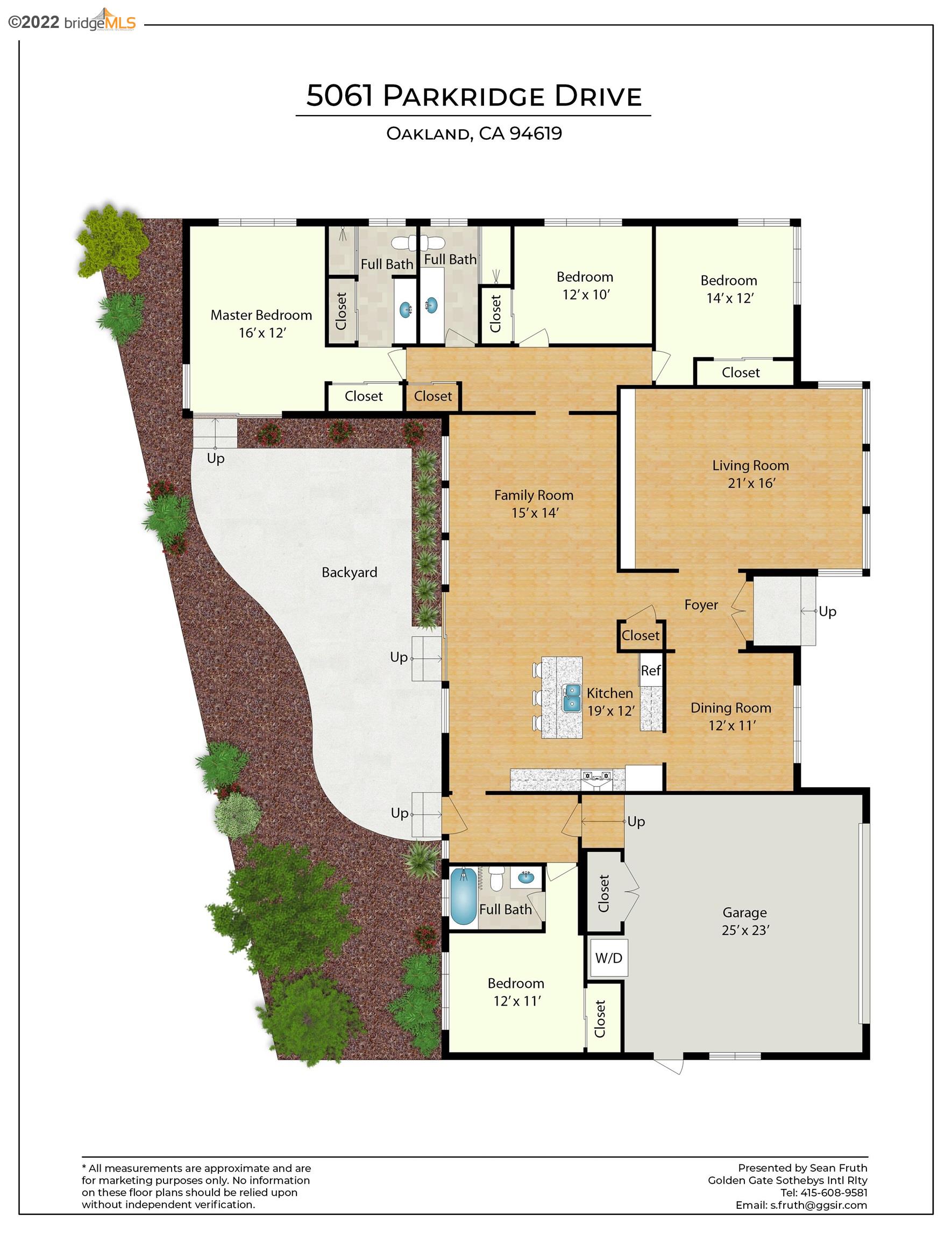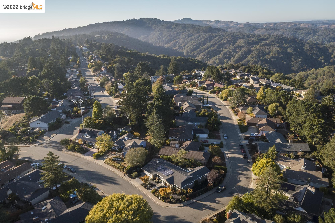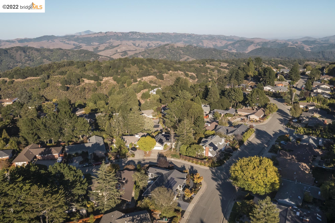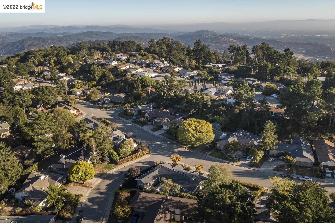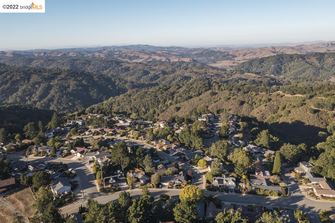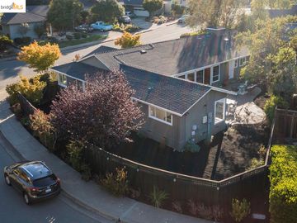
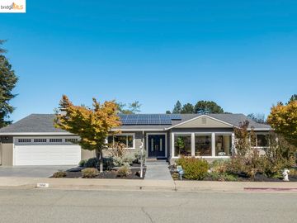
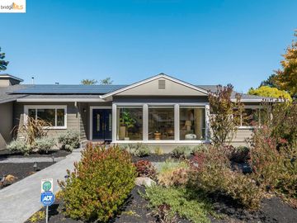
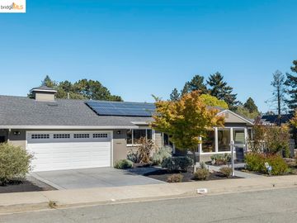
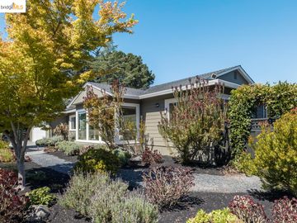
5061 Parkridge Dr Oakland, CA, 94619
Neighborhood: Skyline EstatesOff the market 4 beds 3 baths 2,105 sqft
Property details
Open Houses
Interior Features
Listed by
Buyer agent
Payment calculator
Exterior Features
Lot details
Skyline Estates neighborhood info
People living in Skyline Estates
Age & gender
Median age 38 yearsCommute types
75% commute by carEducation level
19% have high school educationNumber of employees
4% work in education and healthcareVehicles available
36% have 1 vehicleVehicles by gender
36% have 1 vehicleHousing market insights for
sales price*
sales price*
of sales*
Housing type
64% are single detachedsRooms
47% of the houses have 4 or 5 roomsBedrooms
71% have 2 or 3 bedroomsOwners vs Renters
55% are ownersSchools
| School rating | Distance | |
|---|---|---|
|
Baywood Learning Center
12500 Campus Drive,
Oakland, CA 94619
Elementary School |
0.838mi | |
|
Baywood Learning Center
12500 Campus Drive,
Oakland, CA 94619
Middle School |
0.838mi | |
|
Baywood Learning Center
12500 Campus Drive,
Oakland, CA 94619
High School |
0.838mi | |
| School rating | Distance | |
|---|---|---|
|
Baywood Learning Center
12500 Campus Drive,
Oakland, CA 94619
|
0.838mi | |
|
Oakland Hebrew Day School
5500 Redwood Road,
Oakland, CA 94619
|
1.249mi | |
| out of 10 |
Burckhalter Elementary School
3994 Burckhalter Avenue,
Oakland, CA 94605
|
1.324mi |
| out of 10 |
Carl B. Munck Elementary School
11900 Campus Drive,
Oakland, CA 94619
|
1.376mi |
| out of 10 |
Independent Study, Sojourner Truth School
8251 Fontaine Street,
Oakland, CA 94605
|
1.591mi |
| School rating | Distance | |
|---|---|---|
|
Baywood Learning Center
12500 Campus Drive,
Oakland, CA 94619
|
0.838mi | |
|
Oakland Hebrew Day School
5500 Redwood Road,
Oakland, CA 94619
|
1.249mi | |
|
Oakland Community Day Middle School
4917 Mountain Boulevard,
Oakland, CA 94619
|
1.546mi | |
| out of 10 |
Independent Study, Sojourner Truth School
8251 Fontaine Street,
Oakland, CA 94605
|
1.591mi |
|
Candell's College Preparatory Academy
9050 McGurrin Rd,
Oakland, CA 94605
|
1.604mi | |
| School rating | Distance | |
|---|---|---|
|
Baywood Learning Center
12500 Campus Drive,
Oakland, CA 94619
|
0.838mi | |
| out of 10 |
Skyline High School
12250 Skyline Boulevard,
Oakland, CA 94619
|
0.905mi |
|
Community Day School
4917 Mountain Boulevard,
Oakland, CA 94619
|
1.546mi | |
| out of 10 |
Independent Study, Sojourner Truth School
8251 Fontaine Street,
Oakland, CA 94605
|
1.591mi |
|
Candell's College Preparatory Academy
9050 McGurrin Rd,
Oakland, CA 94605
|
1.604mi | |

Price history
Skyline Estates Median sales price 2024
| Bedrooms | Med. price | % of listings |
|---|---|---|
| 5 beds | $1.61m | 100% |
| Date | Event | Price | $/sqft | Source |
|---|---|---|---|---|
| Nov 9, 2022 | Sold | $1,500,000 | 712.59 | Public Record |
| Nov 9, 2022 | Price Increase | $1,500,000 +7.53% | 712.59 | MLS #41010195 |
| Oct 17, 2022 | Pending | $1,395,000 | 662.71 | MLS #41010195 |
| Sep 30, 2022 | New Listing | $1,395,000 | 662.71 | MLS #41010195 |
Agent viewpoints of 5061 Parkridge Dr, Oakland, CA, 94619
As soon as we do, we post it here.
Similar homes for sale
Similar homes nearby 5061 Parkridge Dr for sale
Recently sold homes
Request more info
Frequently Asked Questions about 5061 Parkridge Dr
What is 5061 Parkridge Dr?
5061 Parkridge Dr, Oakland, CA, 94619 is a single family home located in the Skyline Estates neighborhood in the city of Oakland, California with zipcode 94619. This single family home has 4 bedrooms & 3 bathrooms with an interior area of 2,105 sqft.
Which year was this home built?
This home was build in 1963.
Which year was this property last sold?
This property was sold in 2022.
What is the full address of this Home?
5061 Parkridge Dr, Oakland, CA, 94619.
Are grocery stores nearby?
The closest grocery stores are Safeway 0638, 1.9 miles away and Gazzail's Supermarket, 2.12 miles away.
What is the neighborhood like?
The Skyline Estates neighborhood has a population of 233,415, and 46% of the families have children. The median age is 38.15 years and 75% commute by car. The most popular housing type is "single detached" and 55% is owner.
Based on information from the bridgeMLS as of 04-19-2024. All data, including all measurements and calculations of area, is obtained from various sources and has not been, and will not be, verified by broker or MLS. All information should be independently reviewed and verified for accuracy. Properties may or may not be listed by the office/agent presenting the information.
Listing last updated on: Nov 10, 2022
Verhouse Last checked 7 minutes ago
The closest grocery stores are Safeway 0638, 1.9 miles away and Gazzail's Supermarket, 2.12 miles away.
The Skyline Estates neighborhood has a population of 233,415, and 46% of the families have children. The median age is 38.15 years and 75% commute by car. The most popular housing type is "single detached" and 55% is owner.
*Neighborhood & street median sales price are calculated over sold properties over the last 6 months.
